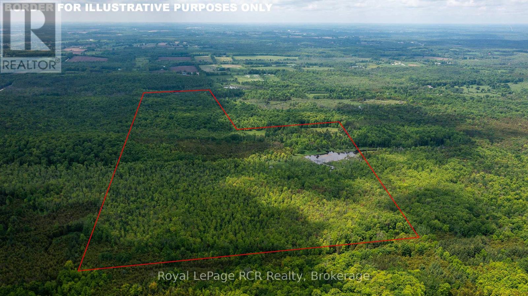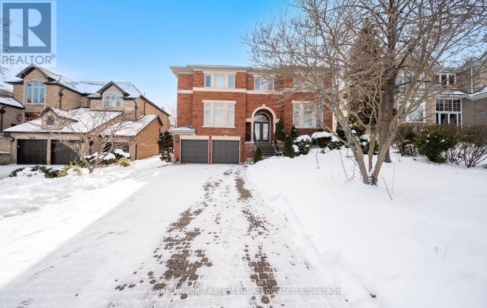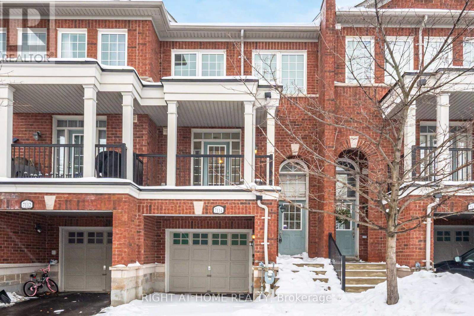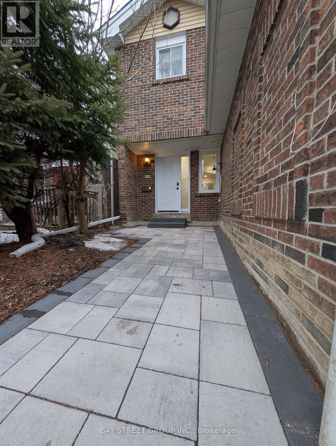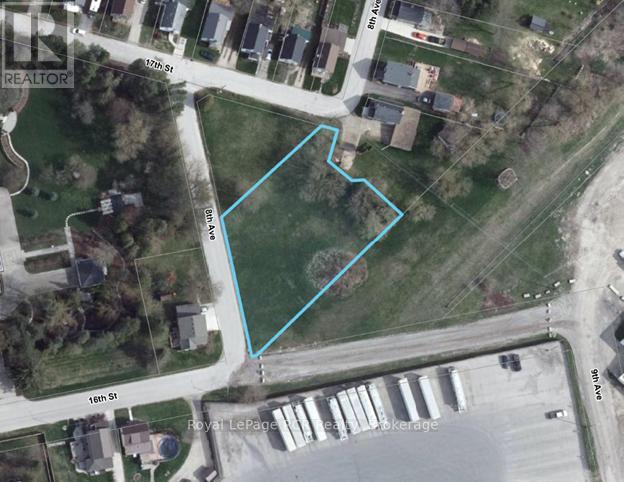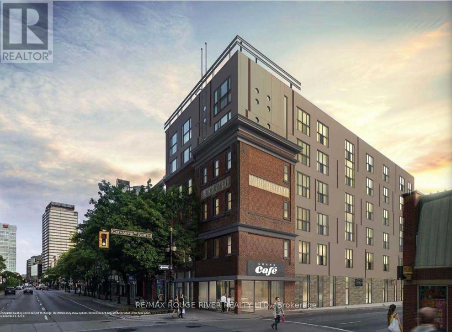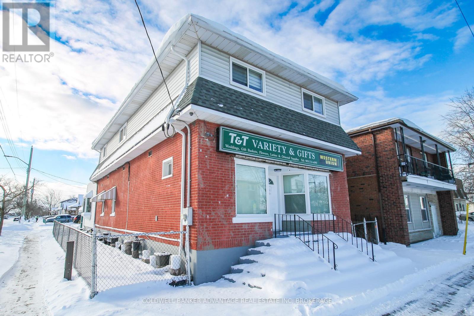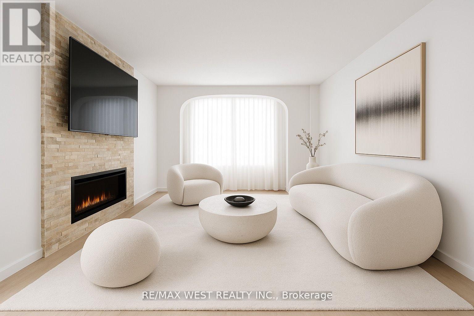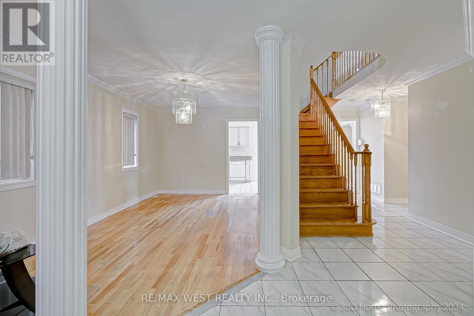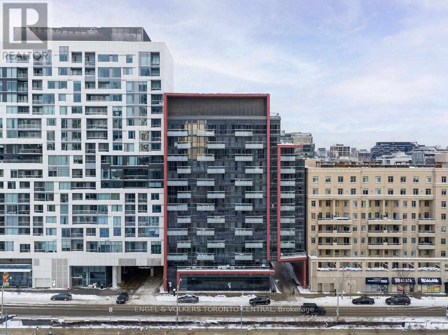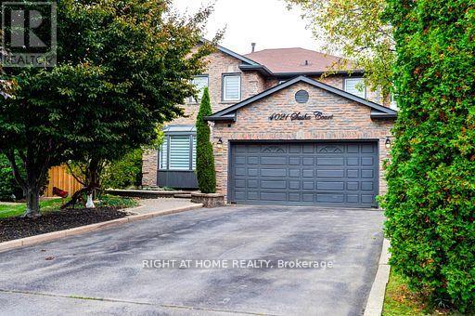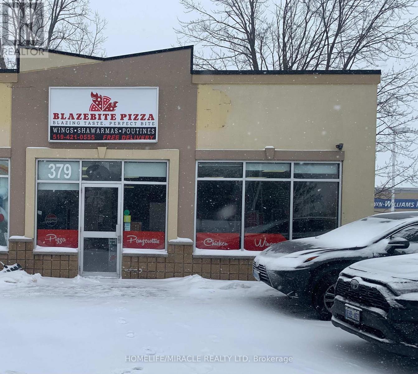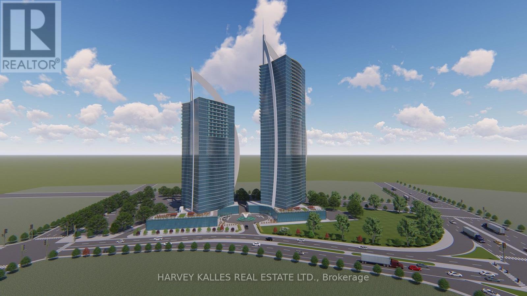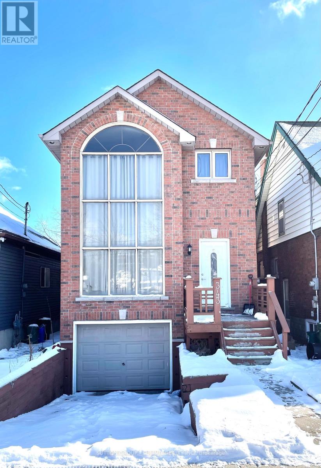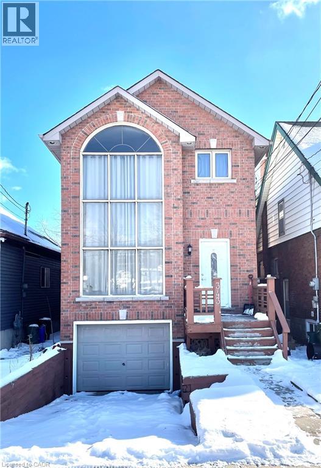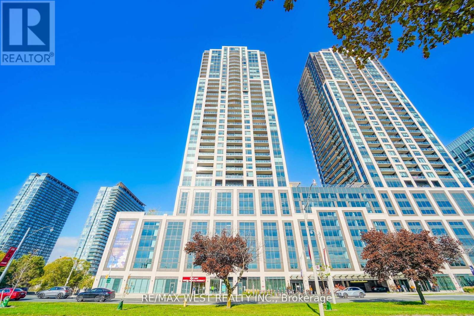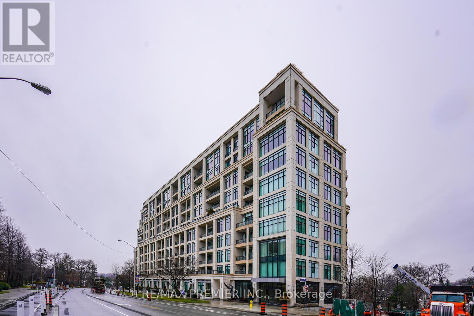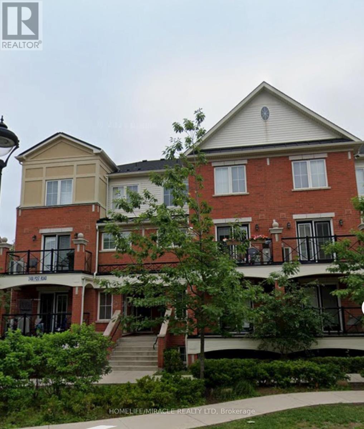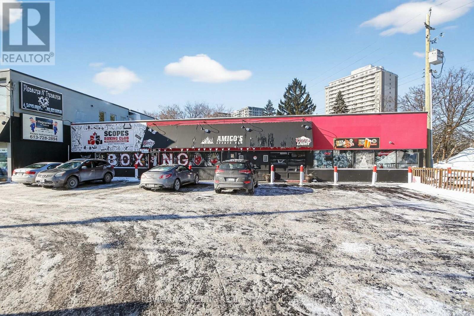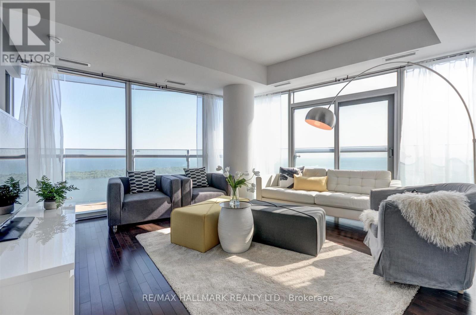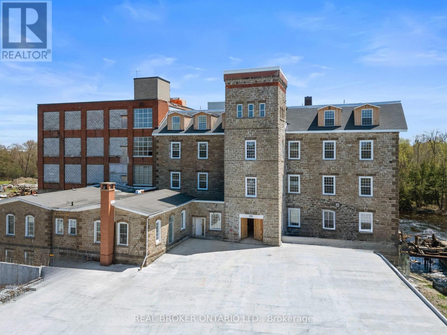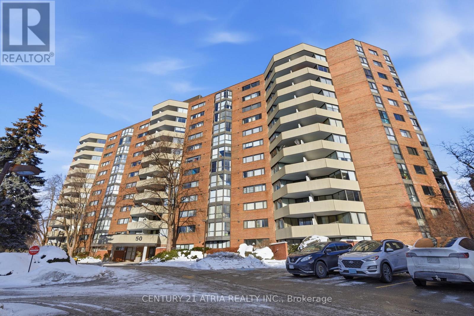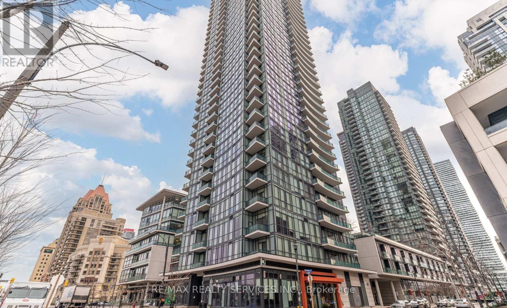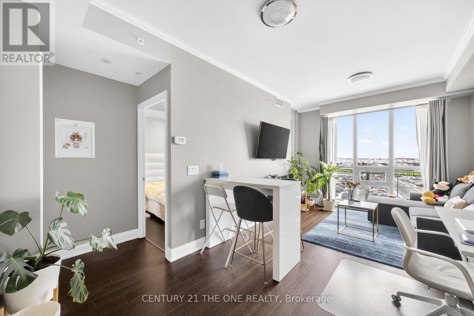N/a Sunny Valley Road
Meaford, Ontario
150 acres with a nice 50 acre stand of hard maple, which will provide future revenue. Some softwood bush and a substantial beaver pond that is about 3 acres with constantly flowing water. This would be an excellent hunting and recreational property. It is accessed either by deeded right-of-way or through Grey County Forest property. Access through Grey County Forest 063382 Sunny Valley Road for good walking trails that continue in to the property. Property boundaries are marked with red on trees. (id:47351)
5278 Hilton Court
Mississauga, Ontario
This impressive executive residence offers exceptional space, timeless design, and a beautifully landscaped, park-like backyard on a rare 185-foot-deep lot filled with mature perennials. Offering approximately 4,673 sq. ft. above grade plus a fully finished basement, the home provides outstanding versatility for large or multi-generational families. The basement includes a living and dining area, full-size kitchen, bedroom, and 4-piece bathroom. ideal nanny or in-law suite. A rare 4-car tandem garage provides ample parking and storage. The main level is bright and welcoming, anchored by a dramatic two-storey foyer with a striking three-level circular open staircase. Elegant formal living and dining rooms are enhanced with French doors, while a private library features built-in bookcases. The sunken family room offers a comfortable space for everyday living. The large kitchen includes a walk-in pantry and is complemented by a main-floor laundry room with walkout to the side yard. Upstairs, the spacious primary bedroom retreat features two walk-in closets and a generous ensuite bathroom. Four additional bedrooms are all well-proportioned and exceptionally spacious. Lovingly maintained by the original owners, this bright, open-concept home is ready for a family who will care for it as their own. Ideally located in prestigious Credit Mills, close to Erin Mills Town Centre, Trillium Health Partners Hospital, the University of Toronto Mississauga, Highway 403, top-rated schools, and Streetsville GO Station. (id:47351)
7114 Triumph Lane
Mississauga, Ontario
Beautiful Townhome In A Fantastic Development In Mississauga. Close To Transportation, Go Station, Schools & Shopping. 9Ft Ceilings On Main Floor. Upgrades Tastefully Selected. Brushed Nickel Hardware Thru/Out, 5 1/4' Baseboard Thru/Out. Brand New Carpeting upstairs and brand new washer/dryer (id:47351)
44 Lilac Avenue
Markham, Ontario
Beautifully Renovated Home in the Highly Sought-After Thornlea-Willowbrook Community. This stunning residence offers extensive recent upgrades, including a brand-new kitchen, new powder room, new flooring on the main level, new windows and sliding doors (main floor), fresh paint throughout, and new pot lights. The second floor features two brand-new bathrooms, while the fully finished brand-new basement includes a spacious recreation room. Additional improvements include new oven and dishwasher, new front door, and a newly paved entrance. The home offers 4+1 bedrooms and 3 washrooms, with an ample driveway parking for up to 4 cars. Enjoy bright living spaces with spectacular park views and a backyard backing directly onto a beautiful park-perfect for families and nature lovers. Ideally located within the school catchment area of top-ranking schools, including St. Robert Catholic High School and Thornlea Secondary School. Close to shopping, library, community centre (with two NHL-sized rinks), Hwy 7, and Hwy 404. (id:47351)
730 8th Avenue
Hanover, Ontario
1/2 acre lot in Hanover just steps from the Hanover Community Trail, Karl Wilken Park and the Saugeen River. The neighbourhood is a mixture of established residential properties and commercial enterprises. Consultation with the Saugeen Valley Conservation Authority will be required for potential building permits. (id:47351)
408 - 121 King Street E
Hamilton, Ontario
Exceptional downtown loft conversion, providing a nice blend of heritage features and modern touches in this beautifully appointed two-bedroom suite at Gore Park Lofts. The carefully restored historic building features exposed brick walls, huge windows and soaring ceilings. Kitchen is finished with quartz countertops, stainless steel appliances, custom cabinets, and peninsula breakfast bar. Built-in microwave and dishwasher are also included. Open-concept layout from kitchen to living area. Juliet balcony with great city/ skyline views. The suite includes in-suite laundry for added convenience plus a secure owned storage locker. Prime downtown location with easy access to scenic walking and biking trails plus key amenities including Hamilton General Hospital; Hamilton GO Centre; Jackson Square shopping mall; TD Coliseum; farmers' markets, independent cafes, top-rated restaurants and much more! (id:47351)
534 Lincoln Street
Welland, Ontario
Super unique property with unlimited potential! Presently used as a single family home with separate in-law dwelling, could easily be converted to a duplex with 2 separate units, or even a triplex for a savvy investor. This building once had a functioning commercial storefront on the main floor with an back/upper apartment, and could be converted back as well. When you step into this space, you'll notice is it much bigger than it appears, boasting over 2500sqft of living space, plus a mostly finished basement. 7 bedrooms (5+2), 4 bathrooms (3+1), 2 kitchens, 2 living rooms, and 3 separate entrances. You could split into 2 dwellings (Front Main Floor & Basement - 4 bedroom, 2 bathroom) and (Back Main Floor & Second Floor - 3 bedrooms, 2 bathrooms). With an option to split off the basement to make 2 separate 2-bedroom, 1-bathroom units. Or simply keep the current arrangement, and this becomes the perfect house for multi-generational families. Kitchens are both very functional and spacious. Main floor bathroom has a unique deep soaker tub. Second level has a warm family room brightened with skylights and a walk out to 2nd level "balcony". All bedrooms are generous in size with closets and large windows. 200AMP electrical service with 2 breaker panels. Updated Gas Boiler & Hot Water On Demand System (2017). Heat pump (2024). Roof (2017). Vinyl Windows (2017-2022). Leaf Filter Gutter Guards (2021). Detached garage is powered, single car. This is an amazing location for families with kids, right across the road from Princess Elizabeth Public School, and around the corner from Eastdale Secondary School. Easily accessible by public transit or highway 406, and close to all local amenities. Pictures don't do this home justice, you will want to come see this house for yourself. Uncover the great potential in this property, book a showing today! (id:47351)
1416 - 370 Dixon Road
Toronto, Ontario
Welcome to 270 Dixon Rd Unit 1416 a bright and spacious 2-bedroom, 1-bathroom condo offering over 1,000 sq. ft. of stylish living space. This thoughtfully upgraded suite features a modern galley designed kitchen, a sleek stone accent wall, and a cozy electric fireplace that adds warmth and charm to the open-concept living and dining area. Large windows flood the space with natural light, while the fully renovated bathroom boasts a contemporary design with high end finishes. One dedicated parking space is included. Enjoy incredible value with hydro, heat, water, and parking all included in the maintenance fees. Conveniently located near schools, parks, grocery stores, shopping, and just steps from multiple TTC bus routes. With easy access to HWY 401, HWY 427, Pearson Airport, and Kipling & Islington Stations, commuting is a breeze. Ideal for first-time buyers, downsizers, or investors this is your chance to own a beautifully upgraded unit in a well-managed building. (id:47351)
47 Monte Cristi Street
Vaughan, Ontario
Fantastic 2-storey 4-bedroom home for lease in Vaughan! Featuring ceramic tile flooring throughout the kitchen and hardwood floors in the living and family rooms. The second level offers modern laminate flooring throughout. Convenient main-floor laundry. Spacious double-car garage plus a large private driveway with parking for up to 4 additional vehicles. Enjoy a generous backyard-perfect for entertaining or family enjoyment. Ideally located close to great schools, shopping plazas, daycare, public transit, Canada's Wonderland and more. (id:47351)
621 - 560 Front Street W
Toronto, Ontario
The Rêve King West, where downtown energy meets everyday livability - perfectly packaged by Tridel. This spacious one bedroom plus den offers exceptional versatility, with the den currently arranged as a second bedroom - ideal for guests, a home office or flexible city living. Updates such as a new washing machine, dryer and dishwasher, light fixtures, remote blinds and a wall-to-wall built-in closet with organizers in the primary bedroom, add the finishing touch to an already thoughtfully planned suite. Crafted by Tridel, the building reflects a commitment to quality construction, smart layouts and enduring value, with a certain celebrity status. An array of amenities including a fully-equipped gym and fitness centre with sauna, lounge, dining room, games room and rooftop terrace, means you never have to leave home. Set at the crossroads of King West, The Well and the Toronto Waterfront, you are steps to 1 Hotel, Equinox, STACKT, Victoria Memorial Square and some of the city's most sought-after restaurants, cafés and nightlife. 560 Front Street West is an address that balances style, convenience and long-term appeal in equal measure. (id:47351)
4021 Sasha Court
Mississauga, Ontario
Homes like this are rarely offered! This perfectly tucked-away detached home with a pool sits at the end of a quiet cul-de-sac in the highly sought-after Rockwood Village of Rathwood. This stunning 4+2 bedroom, 4 bathroom residence has been completely renovated from top to bottom, offering luxurious modern living at its finest. The inviting living room features a cozy gas fireplace and walk out to a private a backyard surrounded by lush greenery. Pot lights enhance all three levels, while rich hardwood flooring and elegant crown moulding adorn the main and upper levels. The finished basement includes 2 spacious bedrooms, a sleek wet bar and its own fireplace perfect for entertaining or relaxing in comfort. Step outside to your fully fenced in backyard, framed by mature trees that create privacy and seclusion. The greenery can be viewed by all windows of the home. Located in one in Mississauga's most desirable east-end neighbourhoods bordering Toronto, this home offers the perfect blend of convenience and tranquility. Enjoy being surrounded by parks, scenic trails, top-rated schools, and all essential amenities, an ideal setting for family living. Homes like this are rarely available, book your private viewing today! (id:47351)
379 Norwich Avenue
Woodstock, Ontario
BLAZEBITE PIZZA AND WINGS in Woodstock, ON is For Sale. Located at the busy intersection of Norwich Ave/Parkinson Rd. Business is Surrounded by Fully Residential Neighbourhood, Close to Schools, Highway, Offices, Banks, Major Big Box Store and Much More. Business with so much opportunity to grow the business even more. Monthly Sales: Approx: $30,000, Rent: $4180/m Including TMI, HST & Utilities, Lease Term: Existing 4 + 5 + 5 Years Option to renew, No Royalty, No Advertising (id:47351)
0 Stanley Avenue
Niagara Falls, Ontario
An exceptional opportunity exists to acquire and develop a land parcel (3.2+/- acres) strategically located within the Niagara Falls hotel Entertainment and Tourism Core with elevation views to Niagara Falls, one of Canada's most visited destinations (14 + Million visitors annually). The site is ideally suited for high-rise hotels integrated with branded condo residences, capitalizing on tourism, international brand recognition, and strong investor demand. This development concept aligns with Niagara Falls' evolution toward luxury hospitality, experiential tourism, and branded residential offerings. Location Highlights: Prime Location with Niagara Falls views and frontage on Stanley Avenue providing good access. It is located a very short distance from Marine Land at the southern entrance of the Entertainment and Tourism Core. The site is within walking distance to attractions including Marine Land, the OLG Theatre, the Fallsview District, the Niagara Falls Convention Centre and the Fallsview Casino Resort. Ideal for a Hotel + Branded Condo Residences Model; this site appeals to: International Hotel/Resort + Condo Developers and International investors. Conceptual plans envision pursuing development approvals for two towers (35 stories each) containing approx 1,500 hotel/residential units over a shared retail and parking podium. Ancillary components may include: a signature restaurant and rooftop lounge observation deck.. Spa / wellness facilities; Meeting & event space. Retail or experiential ground-floor uses. ite outright or in part through a severance consent or plan of condo process. A VTB maybe available to a qualified Buyer. There might be a future opportunity to pursue a Casino License if Province opens the market. The List Price of this property for one dollar does not legally require the seller to sell it for that price, as it is considered an"invitation to treat" rather than a binding offer. The property is being sold via a competitive bidding process (id:47351)
343 Upper Wentworth Street
Hamilton, Ontario
OVER 2398 SQUARE FOOTAGE ABOVE GRADE PLUS A FINISH BASEMENT WITH IN LAW SUITE WITH SEPERATE ENTRY. VAULTED CEILINGS IN FAMILY ROOM, GARAGE ENTRY AND ALLEY ACCESS REAR PARKING. LOADS OF UPGRADES INCLUDING ROOF (2017),FURNACE AND AC (2012) 2 KITCHENS, 2 LAUNDRY SUITES (2ND FLOOR AND BASEMENT) BRAND NEW FLOORING, FRESHLY PAINTED AND UPDATED LIGHTING. THIS HOME IS VERY SPACIOUS WITH SEPERATE LIVING AREAS FOR UPPER AND LOWER IN-LAW SUITE. 3 PARKING SPOTS (1 FRONT DRIVE, 2 REAR ALLEY). 100 FEET FROM CONCESSION STREET WITH RESTAURANTS, SHOPPING AND PARKS ALL RIGHT AT YOUR FEET. THIS HOME WAS BUILT IN 1990, COPPER PLUMBING, COPPER WIRING WITH 200 AMPS OF SERVICE. EACH 2ND FLOOR BEDROOM HAS ITS OWN WALK IN CLOSET WITH A TOTAL OF 3.5 BATHS. THIS WONT LAST LONG. ALLEY IS ACCESIBLE FROM 2 SIDES AND HAS 2 PARKING SPOTS. (id:47351)
343 Upper Wentworth Street
Hamilton, Ontario
OVER 2338 SQUARE FEET OF LIVING SPACE PLUS A FINISHED BASEMENT WITH IN LAW SUITE WITH SEPERATE ENTRY. VAULTED CEILINGS IN FAMILY ROOM, GARAGE ENTRY AND ALLEY ACCESS REAR PARKING. LOADS OF UPGRADES INCLUDING ROOF (2017),FURNACE AND AC (2012) 2 KITCHENS, 2 LAUNDRY SUITES (2ND FLOOR AND BASEMENT) BRAND NEW FLOORING, FRESHLY PAINTED AND UPDATED LIGHTING. THIS HOME IS VERY SPACIOUS WITH SEPERATE LIVING AREAS FOR UPPER AND LOWER IN-LAW SUITE. 3 PARKING SPOTS (1 FRONT DRIVE, 2 REAR ALLEY). 100 FEET FROM CONCESSION STREET WITH RESTAURANTS, SHOPPING AND PARKS ALL RIGHT AT YOUR FEET. THIS HOME WAS BUILT IN 1990, COPPER PLUMBING, COPPER WIRING WITH 200 AMPS OF SERVICE. EACH 2ND FLOOR BEDROOM HAS ITS OWN WALK IN CLOSET WITH A TOTAL OF 3.5 BATHS. (id:47351)
2102 - 1928 Lake Shore Boulevard
Toronto, Ontario
Welcome to this stylish 1 bedroom + den, Mirabella Condo in the heart of Toronto's vibrant Lakeshore Community! Featuring sleek modern finishes, an open-concept layout, and a bright and airy flow - this suite offers a contemporary living space perfect for urban-lifestyles. Enjoy a spacious bedroom, modern kitchen, and a den that can be converted into an office space! Located steps from waterfront trails, TTC, shopping, dining, and parks. Luxury amenities including a pool, fitness centre, yoga studio, kid's play area, party/meeting room, rooftop patio, concierge, and more. Ideal for first-time buyers, downsizers, or investors seeking a prime Toronto location. (id:47351)
303 - 2 Old Mill Drive
Toronto, Ontario
Tridel-built condominium in the prestigious Old Mill neighborhood, ideally situated at 2 Old Mill Drive were South Kingsway meets Bloor West Village. This rarely available, highly functional layout offers thoughtfully designed living space, featuring bedroom plus a versatile media area. The open-concept interior is bright and inviting, enhanced by high ceilings, pot lights granite countertops, and full sized kitchen appliances, An efficient floor plan maximizes usability while maintaining a seamless flow throughout the suite. Enjoy and exceptional Walk Score of 90, just steps to the Old Mill subway station, scenic Humber River trails, and the shops, cafes', and amenities of Bloor West Village. Building amenities include: rooftop deck and garden, 24-hour concierge, well-equipped fitness center, and meeting/party room. (id:47351)
21 - 2488 Post Road
Oakville, Ontario
Modern 2 Bed 2 Bath Townhome for Lease in Uptown Oakville Perfect for Young Professionals and Small Families. Located near Dundas & Trafalgar in a highly sought-after neighborhood with top-rated schools, parks, and excellent transit access. Bright, open-concept layout with hardwood floors throughout, a modern kitchen with high-end stainless steel appliances, and a sun-filled living/dining area with walk-out to a private patio. Includes in-suite washer/dryer, central A/C, underground parking, and locker. Steps to Oak Park with trails, playgrounds, dog park, and community garden. Walking distance to Walmart, Superstore, LCBO, restaurants, recreation centers, and Oakville Hospital. Easy access to Hwy 403/407/QEW and GO Transit. A move-in ready home offering comfort, style, and convenience. (id:47351)
858 Merivale Road
Ottawa, Ontario
Exceptional opportunity to acquire a large, well-established (over 30 years!) bar and restaurant in a high-traffic, highly visible location on Merivale Road. This spacious venue features a full-service bar, ample dining and seating areas, and a versatile layout ideal for dine-in service, nightlife, private events, and live entertainment. Situated in a vibrant commercial corridor surrounded by retail, offices, and dense residential neighbourhoods, the location benefits from strong daily traffic and excellent exposure. This large space is approx. 4000 sqft $10600/month including HST! Well equipped with commercial kitchen facilities and bar infrastructure, offering tremendous potential for experienced operators or new concepts. Plenty of on-site and nearby parking with easy access to major routes and public transit. Several parties per months for different groups like Salsa Dance, Boxing groups and more! A rare chance to own a sizable hospitality business in one of Ottawa's busiest and most established commercial districts. All existing chattels and equipment included. (id:47351)
5404 - 12 York Street
Toronto, Ontario
This stunning corner unit on the 54th floor offers rare unobstructed views of Lake Ontario and city vistas. Truly one of the best views in the city. Ideal Executive Rental - 3 bedrooms plus an office space. Elegantly furnished throughout with a fully supplied kitchen. All bedding & towels provided. All Utilities Included: Internet, Cable TV, Hydro, A/C, Heat, Water and one conveniently located unimpeded Parking Space. Many Amenities - Scandinavian style fitness: indoor swimming pool, sauna, steam room, cold plunge pool. Two gyms, a yoga studio, party and meeting rooms. Concierge and 24/7 security. Avoid rainy days with underground PATH access. Enjoy the many advantages of this ultimate downtown location: STEPS to the lake, shops, the CN Tower, Raptors, Leafs and Blue Jays games and Ripley's Aquarium. 98 Walk Score.100 Transit Score. Billy Bishop Airport - just minutes away. ***Please Note: This is not an Airbnb listing. Absolutely No Airbnb Inquiries*** (id:47351)
114 - 150 Mill Street
Carleton Place, Ontario
Discover a one-of-a-kind 1-bedroom apartment in a beautifully restored historic mill on McArthur Island, right in the heart of Carleton Place. This unique space blends century charm with modern comfort, featuring exposed brick and original hardwood floors, and soaring ceilings that highlight the building's heritage. Large windows flood the unit with natural light and offer a partial view of the Mississippi River, adding to the atmosphere and appeal. The open living area feels warm and inviting, while the bedroom provides a comfortable retreat and the layout maximizes functional living. Just steps away, enjoy the vibrant shops, cafés, and restaurants along Bridge Street, along with scenic trails and riverfront pathways - all within easy walking distance. A rare opportunity for those who appreciate history, architecture, and a walkable lifestyle in one of Carleton Place's most sought-after locations. Free surface parking for the first year. Bonus** Hydro and Water free for the first 3 month's of the lease. (id:47351)
909 - 50 Baif Boulevard
Richmond Hill, Ontario
Rarely Offered 3 Bedroom, 2 Bathroom Corner Unit On High Floor With Peaceful & Serene, Unobstructed North West Views. Large Windows Throughout Brings In So Much Sunlight To This Open & Spacious Unit. Offers Hardwood Floors Throughout, Galley Kitchen That Overlooks the Sun Drenched Family Room. Spacious Dining Room is Also Open To The Family Room- Perfect For Entertaining. Good Sized Bedrooms & Laundry Room. Primary Bedroom Has 4 Pc Ensuite Bath & Much More! Common Elements Includes Hydro, Water & Cable TV!!! Location Can't Be Beat With Beautifully Manicured Grounds, Right Off Yonge St, Next To Hilcrest Mall, Public Transit, Shopping & More. Fantastic Amenities Offered In the Soon To Open Club 66 Which Will Offer A Gym, Outdoor Pool, Party/Game Room! 2 Parking spots and 1 exclusive Locker Included. (id:47351)
1801 - 4099 Brickstone Mews
Mississauga, Ontario
4099 Brickstone Mews - part of The Park Residences at Parkside Village, a premier high-rise in Mississauga's vibrant downtown core. Inside, enjoy an open-concept layout with abundant natural light, floor-to-ceiling windows, a modern kitchen with granite countertops and stainless-steel appliances, and a versatile den perfect for a home office or guest space. Residents benefit from resort-style building amenities including:24-hour concierge & security Fully equipped fitness centre & yoga room Indoor pool, sauna & hot tub Party room, games/media rooms & rooftop terrace with BBQ Guest suites, visitor parking & secure underground garage Unbeatable location: Just steps from Square One Shopping Centre, Celebration Square, City Hall, the Mississauga Central Library, YMCA, Sheridan College and a wide selection of restaurants, cafes and entertainment options. Public transit and the central MiWay/GO bus terminal are within easy walking distance, with future LRT access coming soon. Perfect for professionals, couples, or anyone seeking a stylish and convenient city lifestyle (id:47351)
610 - 9582 Markham Road
Markham, Ontario
Outstanding 550 Sqft One-Bedroom Luxury Condo with Balcony and Bright Easterly Views in the Highly Sought-After Wismer Community. Walking Distance to Mount Joy GO Station, shopping, restaurants, and all everyday conveniences. This beautifully Upgraded Suite Features a Built-In Electric Fireplace, Custom Central Island, Elegant Crown Molding (except bathroom), Smooth Ceilings with Pot Lights, an Upgraded Living Room Window for Enhanced Brightness, and a Modern Quartz Kitchen Countertop with under-mount lighting. Includes 1 Locker and 1 Prime Parking Spot Located Right Beside the Elevator. Perfect for First-time Buyers, Downsizers, or Investors - a Perfect Blend of Luxury, Convenience, and Lifestyle, ready for you to move in and make it your own. (id:47351)
