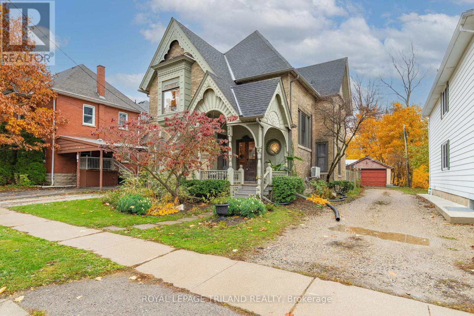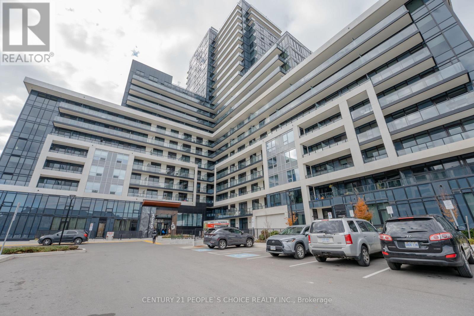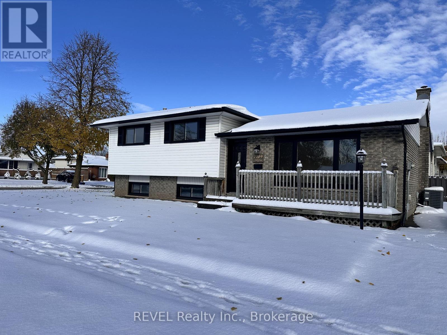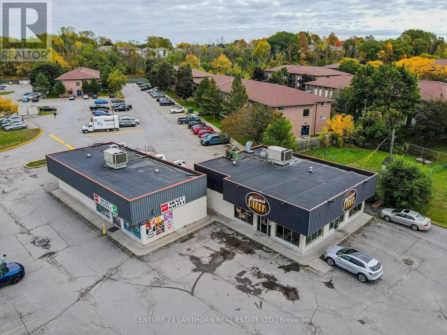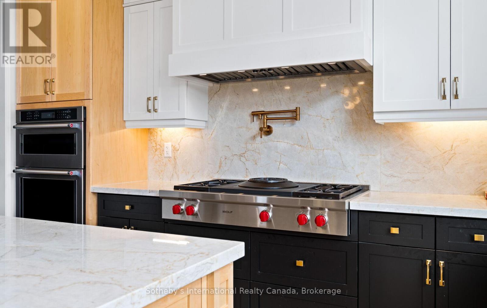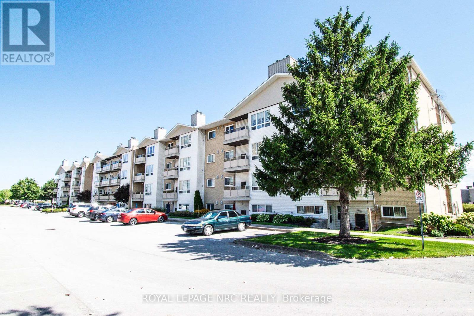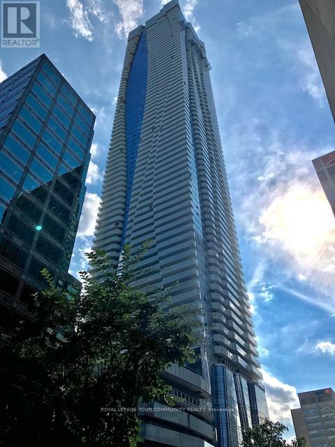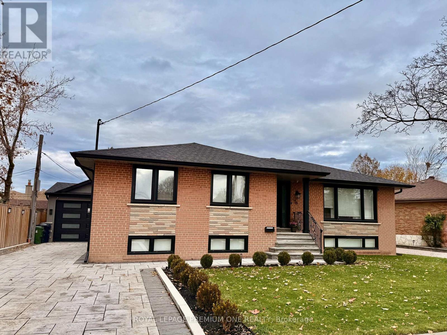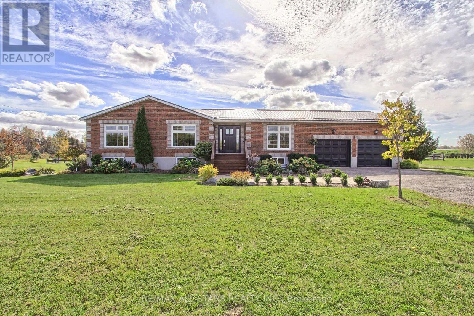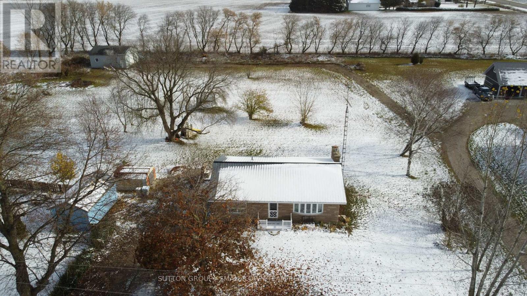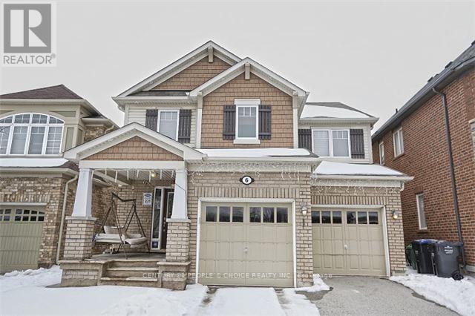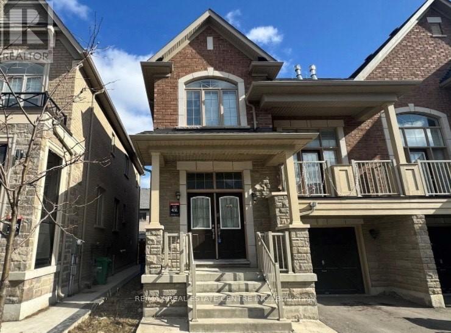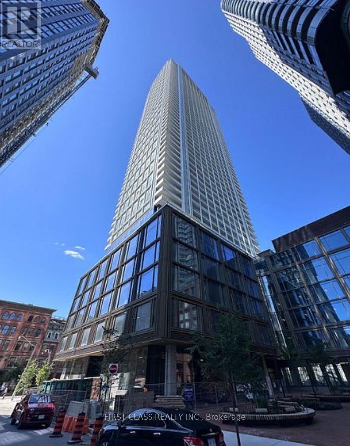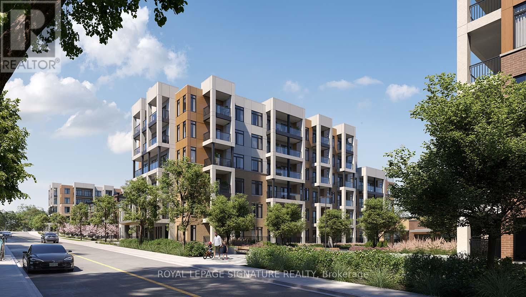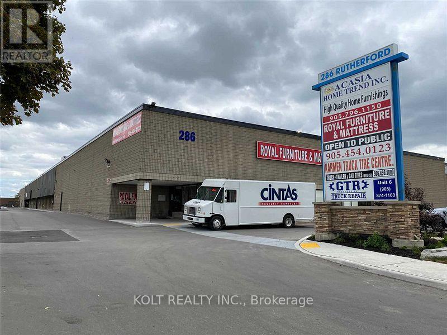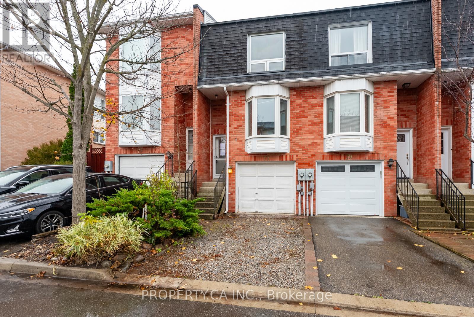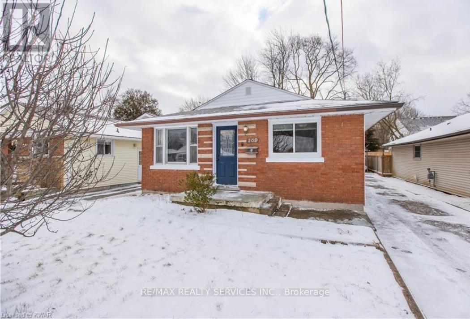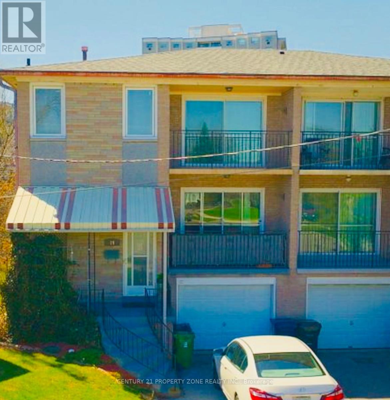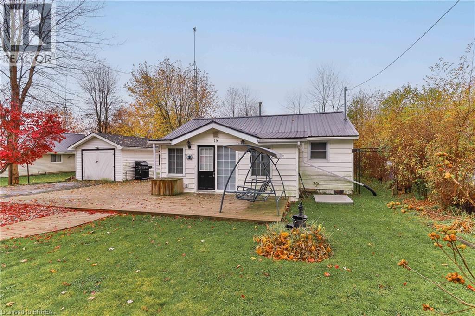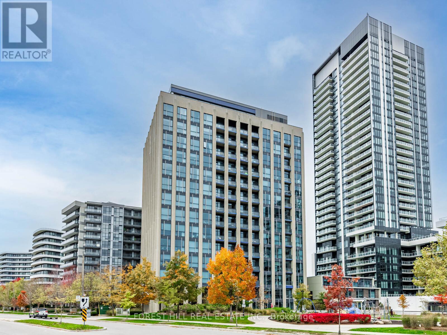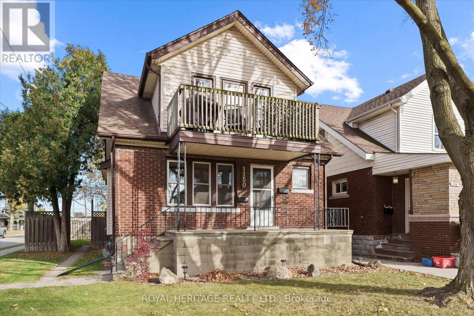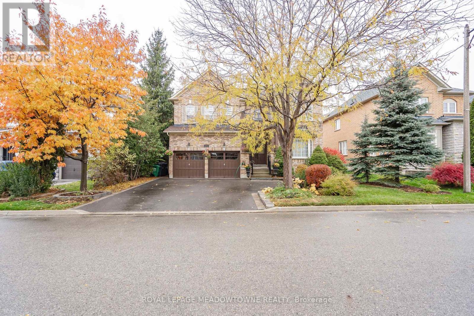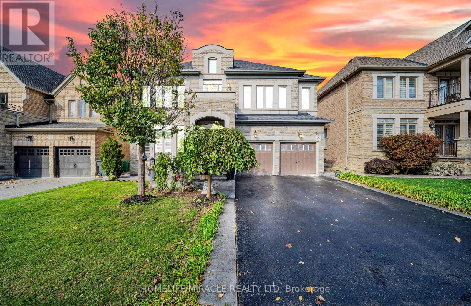34 Gladstone Avenue
St. Thomas, Ontario
This beautifully restored Victorian home offers 2,130 sq. ft. of finished space filled with warmth, character, and original craftsmanship. This 4 bedroom, 3 bathroom home, designed and built by J.Z Long, a founding member of the Ontario Association of Architects, in 1892, is located near the desirable Court House district and blends historic charm with thoughtful updates for modern living. From the moment you arrive, the restored front door, salvaged from the original public library, sets the tone for the home's artistry. Inside, soak in the exquisite hardwood flooring, original woodworking, cathedral ceilings, and a grand staircase with restored spindles. The home is illuminated by large windows (2025), arched details and original stained glass windows. The spacious main floor features a wood-burning fireplace (WETT inspected upon purchase)with a stunning mantle, a formal dining room, a convenient powder room and a bright kitchen overlooking the backyard, perfect for entertaining and everyday comfort. Upstairs are four generous-sized bedrooms and a full bathroom with double vanities. Function of the full basement allows a second TV room, a workout space, or even storage space. Stepping outside, you can enjoy your coffee under the front covered porch or on the back deck with the fully fenced yard. This home is ideal for relaxing and enjoying the beauty of the home while being spacious enough to host gatherings. Every corner of this home showcases craftsmanship that honours the home's Victorian roots while offering modern functionality. (id:47351)
1703 - 3220 William Coltson Avenue N
Oakville, Ontario
Welcome to Luxury Living in the Heart of Oakville! Discover the perfect blend of comfort and sophistication in this is just a year old condo. Thoughtfully designed with modern living in mind, this 1-bedroom, 1-bathroom residence showcases numerous builder upgrades and high-end finishes throughout. Step inside to find enhanced cabinetry, premium appliances, sleek hardwood flooring, and elegant tile work, all complemented by modern black hardware that adds a refined touch. The open foyer leads into a bright and inviting living area, creating a seamless flow that's perfect for both relaxing and entertaining. Enjoy your own private balcony-the ideal spot to take in panoramic sunset and lake views and unwind after a long day. For everyday convenience, the unit includes full-sized in-suite laundry, a smart lock system for effortless entry, and a smart security system with camera capability for added peace of mind. The spacious bedroom offers comfort and tranquility, while the dedicated EV parking space and additional storage locker provide practical benefits rarely found in new developments. Nestled in one of Oakville's most sought-after neighborhoods, this condo places you close to parks, schools, shopping, dining, and major transit routes-making it the ideal home for professionals and couples seeking an upscale urban lifestyle. Residents will also enjoy access to a collection of luxury amenities, including a media room, fully equipped fitness center, stylish party room, and modern co-working spaces designed for today's flexible lifestyle. Don't miss your chance to call this stunning condo home. Schedule your private tour today and experience the very best of contemporary living in Oakville. A Must See Property. **Motivated Sellers (id:47351)
Upper - 7109 Jill Drive
Niagara Falls, Ontario
3 bedroom 1 bathroom *UPPER LEVEL* available to lease in a convenient and central location of Niagara Falls. Spacious living and dining room, practical kitchen And 3 spacious bedrooms with 1 bathroom. The basement is not included. Tenant to pay for 70% utilities. (id:47351)
423-425 Sidney Street
Quinte West, Ontario
Commercial Investment property for sale in Trenton. Two buildings, each their own unit, on a high traffic corner 500m from 401 exit. Tenants are a restaurant and a convenience store. Large paved area with 26 parking spots. Access from both Sidney St and Hamilton Rd. Large apartment complex adjacent to the property. Leases are fully net with Tenants covering all operating expenses. (id:47351)
131 Daugaard Avenue
Brant, Ontario
If luxury living had an address, it would be 131 Daugaard Ave in Paris. This 6-bed, 5-bath executive home offers around 5000 sq.ft. of finished living space and over $500,000 in premium upgrades, designed for families who refuse to compromise on quality, comfort, or lifestyle. Step inside the grand foyer with soaring ceilings and a custom open-riser staircase a showpiece that sets the tone for the craftsmanship throughout. The main level features 11' ceiling, wide-plank hardwood, elegant millwork, designer lighting, and a spacious open-concept layout perfect for entertaining. The coffered dining room ceiling with cove lighting adds a touch of architectural artistry and is perfect for family gatherings.The chef's kitchen is a standout, equipped with Wolf + Sub-Zero appliances, Caesarstone quartz counters, a large island, upgraded cabinetry, and butler's walk-thru pantry. The living room is anchored by a modern gas fireplace and oversized windows that flood the space with natural light.Upstairs, the primary suite is a true retreat with a tray ceiling, walk-in closet, makeup vanity and a spa-like ensuite featuring a freestanding tub, glass shower, double sided fireplace and double sinks. Second Bedroom features its own ensuite and Bedrooms three & four share a stylish Jack & Jill bathroom, ensuring every family member has comfort and privacy. The fully finished basement is an entertainer's paradise, featuring a spacious games room, sleek bar area, and an open concept layout-the perfect setting for movie nights, or celebrations, two additional bedrooms, a full bath. The separate basement entrance provides flexibility for a future in-law suite or income potential perfect for multigenerational living. Located in one of Paris' most sought-after neighbourhoods, this property offers the perfect blend of luxury living and small-town charm. Enjoy nearby trails, top-rated schools, parks, cafés, and the scenic Grand River - all just minutes away. (id:47351)
217 - 78 Roehampton Avenue
St. Catharines, Ontario
Why rent when you can own your own place! Spotless and bright second-floor condo offering the perfect balance of comfort and convenience. This well-maintained unit features vinyl blinds throughout, in-suite laundry, and 5 appliances included. Enjoy year-round comfort with your own individually controlled furnace (2019) and central air conditioning (2019) --- all in a move-in-ready space designed for easy living.The spacious Primary bedroom includes a ceiling fan installed in (2013), with electrical professionally added by the owner to accommodate the fixture. A hallway with closets on both sides leads to a 2-piece ensuite washroom, providing both functionality and style. The second bedroom is versatile and can serve as a home office, guest room, or hobby space.The open-concept living and dining area features a cozy wood-burning fireplace. Step from the living room onto a spacious balcony, ideal for morning coffee or evening unwinding. The kitchen is equipped with all appliances replaced in (2013). In the 4-piece bathroom, Bath Fitter updated the tub and shower in 2013. Located within walking distance to various plazas and amenities, including Walmart, Canadian Tire, Shoppers Drug Mart, FreshCo, Planet Fitness or GoodLife Fitness, The Wine Shop, and a variety of restaurants, this condo offers the perfect combination of convenience and accessibility. (id:47351)
5903 - 1 Bloor Street E
Toronto, Ontario
'Welcome to the iconic One Bloor East, located at the heart of Toronto's most prestigious intersection -Yonge & Bloor. This beautifully designed one-bedroom suite offers modern luxury with a functional layout, premium finishes, and floor-to-ceiling windows providing exceptional natural light. Enjoy a designer kitchen with top-of-the-line built-in appliances, elegant cabinetry, and an open-concept living space perfect for both working from home and entertaining. Residents at One Bloor East enjoy world-class amenities including an indoor and outdoor pool, state-of-the-art fitness centre, yoga studio, spa facilities, party rooms, 24-hour concierge, visitor parking, and direct TTC subway access right at your doorstep. Steps to Yorkville, high-end dining, luxury retail, universities, and the best conveniences the city has to offer. Ideal for professionals seeking upscale living in Toronto's most desirable and connected location. (id:47351)
76 Alhart Drive
Toronto, Ontario
Stunning fully renovated bungalow in North Etobicoke offering all the bells and whittles, a must see to believe... Detached 3-bedrooms, 2 full baths. Experience modern luxury in this beautiful family home where every detail shines. All bedrooms offer a unique display of custom feature walls, pocket closet doors with organizers and lighting, his-and-hers closets in primary suite with wall scones and b/i USB connection. The open-concept kitchen impresses with quartz countertops and backsplash, a sprawling island with a bar fridge, custom cabinetry galore! Premium SS KitchenAid appliances. The open concept living room offers a spacious and cozy space where you can enjoy the fireplace while overlooking the front yard. Hardwood flooring throughout, pot lights, wainscoting and crown molding. The walkout basement is a dream. Spacious Family room with wall to wall built-in shelves and fireplace making every movie night a date night. Rec room for all the family fun and entertainment. The outdoors are an entertainer's dream come true... professionally landscaped front and backyard with interlock driveway and walkways, pot lights, sprinklers, fully fenced with lighting, massive covered deck with storage. One of a kind 1 car garage, plenty of storage and shed. Ready to move in and enjoy! (id:47351)
5227 Boag Road
East Gwillimbury, Ontario
Beautiful brick bungalow on 2.47 acres with pond and horse paddock. Inside features a large country kitchen with exposed brick wall and island, perfect for family gatherings and entertaining. Cozy family room with stone fireplace and large windows. Hardwood flooring and ceramic tile throughout main level. Finished basement includes another 2 bedrooms with a large TV room, great for movie night or gatherings. Plenty of storage space and a rough-in bathroom. Landscaped fire pit and yard features plenty of planted fruit trees, as well as spruces, maples and oaks. A basketball court/paved area, great for the kids or many other uses. A spacious deck over-looking the yard, outbuilding used as a horse shelter to go along with the chicken coop and pond. A great place to raise a family with space to enjoy the natural beauty of the outdoors. Close proximity to Newmarket, Aurora, Hwy 404, York Region's forests and Mount Albert. (id:47351)
Upper - 176 Sydenham Street
Cobourg, Ontario
Updated upper-level two-bedroom apartment in a quiet neighbourhood, offering comfort, convenience, and plenty of light. Enjoy a large sunny living room with an expansive window overlooking the shared yard, an eat-in kitchen perfect for daily meals, and a bonus den that adds flexible space for work or relaxation. Recently renovated with newer appliances, plus the convenience of in-building laundry and one parking space. This non-smoking building sits just steps from shops, the market, and a variety of nearby amenities, an ideal spot for easy living. (id:47351)
69228 Corbett Line
South Huron, Ontario
Welcome to 69228 Corbett Line, a charming and well-built 1,142 sq ft bungalow set on an impressive 2.6-acre lot in the peaceful community of Corbett. Ideally located just minutes from Grand Bend, Exeter, and the shores of Lake Huron, this property combines the calm of country living with convenient access to nearby amenities. The home offers a comfortable main-floor layout featuring two bright bedrooms, a full bathroom, a generous living room with large window, and a functional eat-in kitchen with ample cupboards. The lower level provides high ceilings, large egress-sized windows, and a decorative fireplace-ready for future finishing to create additional living, hobby, or guest space. Outside, the property truly shines. A 25 28 ft. detached garage/workshop provides plenty of space for vehicles, storage, or projects, and a second driveway adds flexibility for parking or future accessory use. The expansive lot backs onto open farmland, offering a tranquil and private setting for outdoor enjoyment. Zoned R1, the property allows for a range of permitted uses including an additional residential units or a home occupation-making this a versatile investment for future development or multi-generational living (buyer to verify). Updates include a metal roof, newer windows and insulation, and upgraded furnace, electrical, and central air systems. With solid construction, modern mechanicals, and a fantastic lot size, this home presents a wonderful opportunity for anyone seeking space, flexibility, and long-term potential in a friendly rural setting. Come explore 69228 Corbett Line-a property with great fundamentals, room to grow, and endless possibilities. (id:47351)
Upper - 6 Donomore Drive
Brampton, Ontario
Beautiful Upgraded 4-Bedroom Home for Lease in Mount Pleasant!Gorgeous open-concept layout with a spectacular backyard . Features a cozy family room with gas fireplace, elegant lighting, and engineered hardwood on the main floor. The modern kitchen boasts upgraded cabinetry, granite counters, backsplash, and stainless steel appliances. Spa-like ensuite and main bath with standing shower and Jacuzzi tub. Prime location close to schools, parks, shopping, and easy access to Hwy 410, 401, QEW & GO Station. (id:47351)
Basement - 7 Faders Drive
Brampton, Ontario
1 Bed Basement, Plus Living, Very Well maintained, House is Located close to Parks, Public Transit, Grocery, Shopping Centre, Recreation Centre, No Pets or No Smoking, Tenant Pays 30% Utilities, Great Place to Rent in Prime Location, One Parking included, Upper Floor Being Rented Separately to Another Cooperative Tenant (id:47351)
905 - 88 Queen Street E
Toronto, Ontario
Located in the heart of downtown Toronto, 88 Queen is a contemporary condominium developed by St. Thomas Developments. Its prime location offers unmatched convenience-just steps from the Eaton Centre, Queen subway station, Toronto Metropolitan University (formerly Ryerson University), and the Financial District. Surrounded by premier shopping, dining, and entertainment, this residence seamlessly blends urban vibrancy with sophisticated design.Suite 905 features a highly functional 1+1 layout, thoughtfully designed to maximize every inch of space. The den is generously sized and can easily serve as a second bedroom or a private office, making it an excellent choice for both end-users and investors. The suite offers a bright, open-concept living area that delivers a sense of space and comfort rarely found in the downtown core.Combining modern design, an excellent location, and exceptional livability, Suite 905 at 88 Queen represents a truly remarkable home in one of the city's most sought-after neighborhoods. (id:47351)
101 - 115 Canon Jackson Drive
Toronto, Ontario
**LANDLORD INCENTIVES INCLUDE 2ND MONTH OF OCCUPANCY RENT-FREE, 1 YEAR FREE ROGERS IGNITE INTERNET AND A PREPAID $1000 VISA GIFT CARD!** Daniels-Built 'Keelesdale' - The Latest Low Rise Project From One Of The Gta's Most Respected Builders. Well Appointed 1Br/1Wr Unit With Balcony. Sleek Modern Finishes In This Very Practical Layout. Short Distance To Go Train Station, Hwy 401, Yorkdale Mall, Airport And Steps To The Lrt And Bus. **One Year Free Rogers Ignite Included As Bonus**. Never Before Lived In And Seeking Its First Lucky Resident! PRICE IS WITHOUT PARKING AND LOCKER - UNDERGROUND PARKING AVAILABLE FOR AN EXTRA $150/MONTH. (id:47351)
10 - 286 Rutherford Road S
Brampton, Ontario
Industrial unit with good clear height for lease in Prime Brampton. Excellent power, 400 amp, 600V. Close To Steeles and Highway 410, Transit, Shopping With Costo, Home Depot, Walmart, All Close By. New roof and Asphalt. Converted M2 Zoning. Clear Height Of 20' Plus. Can Accommodate 53' Trailers. Site Has Access To Both Rutherford And Hale Road Providing Excellent Traffic Flow. (id:47351)
77 William Curtis Circle
Newmarket, Ontario
3 Bedroom, 2 Bathroom Townhome in Family Friendly Newmarket Community. 1090SF on two floors plus finished basement. Walk out deck to spacious and private backyard (no rear neighbours). Close proximity to Upper Canada Mall, Costco, Restaurants, Southlake Hospital, and more. Good value with low maintenance fees and a list price below previous sales in the complex. Being sold under power of sale. (id:47351)
205 Glen Road
Kitchener, Ontario
Presenting a fantastic rental opportunity in the City of Kitchener: this spacious 5-bedroom, 2-bathroom bungalow is perfectly suited for students, work professionals, or families. The property stands out with its exceptional 5-car driveway parking and a flexible layout that can accommodate various living needs. Don't miss your chance to lease this ideal and versatile home in a convenient location. (id:47351)
19 Terryellen Crescent
Toronto, Ontario
Newly Renovated Basement Apartment available immediately.Brand new appliances in the Kitchenwith a Walk out to Patio for summer gatherings. Inclusive of all utilities such as heat, hydro,water and internet.Nestled on a quiet cul-de-sac in Markland Wood, this spacious apartment has been freshlypainted. The prime location is just 9 minutes from 2 Walmarts, Ccostco, Starsky supermarket,and European specialty stores, 3 minutes to Hwy 427, 7 minutes to Cloverdale and SherwayGardens, 11 minutes to Pearson Airport, and a 3-minute walk to TTC and Peel Transit, surroundedby excellent schools and Bloordale Parks. (id:47351)
15 Barbara Drive
Nanticoke, Ontario
Welcome to lakeside living! This charming 2-bedroom, 1-bathroom home is just steps from the shores of Lake Erie, offering the perfect blend of relaxation and convenience. Whether you’re searching for a year-round residence or a cottage getaway, this property delivers. Inside, you’ll find tasteful updates throughout and an open-concept floor plan designed for easy living and entertaining. Outside, enjoy a spacious porch ideal for morning coffee or summer evenings, plus a detached garage for extra storage or hobbies. With the lake practically at your doorstep, this home is ready for you to move in and start making memories. Don’t miss the chance to experience it—book your private showing today! (id:47351)
103 - 75 The Donway W
Toronto, Ontario
Location, Location! Liv Lofts! Welcome to this ground floor unit that has been totally renovated (Nov 25). Brand New appliances, Engineered Hardwood floor throughout, freshly painted and New Bathrooms, Quartz Countertops with matching Backsplash. Walkout to an over 300 sq ft patio into a Park like setting. Steps to the Shops at Don Mills with its beautiful Restaurants and Shops. D.V.P a very short drive away. Amenities include a Concierge, Exercise Room, Party/Meeting Room, Rooftop Deck/Garden, Wifi cafe with authentic European Coffee and lots of visitor parking. This unit is a Must See! See the pictures, floor plans and virtual tour attached. Maintenance Fee will be $713.81 after March 31st, 2026. (id:47351)
1150 Elm Avenue
Windsor, Ontario
Welcome to 1150 Elm Ave! This legal duplex offers an excellent opportunity for first-time homebuyers or savvy investors looking to expand their portfolio. Situated in a quiet neighborhood, this property features a large, fully fenced backyard and two complete, self-contained units. The freshly painted main floor unit includes a covered front porch, two bedrooms, and an updated 4-piece bathroom. The second-floor unit offers two bedrooms, an updated 4-piece bath, and a walkout balcony off the primary bedroom - perfect for morning coffee or evening relaxation. Each unit has its own gas and hydro meters, along with separate laundry facilities in the basement. The upper unit is currently occupied by excellent AAA tenants paying $1,100/month plus utilities. Whether you're looking to live in one unit and rent the other or add a strong income property to your portfolio, 1150 Elm Ave is a must-see! (id:47351)
26 Emperor Drive
Brampton, Ontario
Experience refined living in this beautifully renovated home, redesigned from top to bottom with high-end finishes and attention to every detail. This spacious 4+2-bedroom, 5-bathroom residence features an open-concept layout, two custom-built kitchens, two separate laundry rooms, and abundant custom storage and closets throughout. The main kitchen is a true chef's delight - equipped with a professional-grade gas stove, built-in oven, and expansive counter space perfect for cooking and entertaining guests. The inviting recreation room showcases a custom entertainment wall with a fireplace, ideal for family gatherings or cozy nights in. Outside, enjoy a wide lot offering privacy and generous spacing between homes. The custom sliding gates lead to a lush backyard with mature trees, bespoke swings, and elegant patio furniture, creating your own backyard oasis for summer evenings. (id:47351)
24 Haywood Drive
Brampton, Ontario
Exquisite dream home located in sought after Estates of Credit Valley. Reasons why this property stands out.1-Show-Stopping Family Room with 20' Ceilings & Double-Sided Fireplace Flooded with natural light, this dramatic open-to-above space creates a breathtaking focal point for entertaining and family time.2-Prime Location in Credit Valley Nestled on a quiet, family-friendly street close to top-rated schools, parks, shopping centers, and major highways - the perfect balance of peace and convenience.3-Finished basement with 1 Extra Bedrooms, open concept kitchen and Recreational area. Additional living space - ideal for in-laws, guests, or a potential rental suite.4-Chef-Inspired Gourmet Kitchen Equipped with appliances, granite counters, pot lights and custom maple cabinets - a true culinary dream.5-Move-In Ready Luxury Living Immaculately maintained and thoughtfully upgraded - just bring your furniture and enjoy a truly turnkey lifestyle.6-The exterior aluminum pergola provides a stylish and low-maintenance outdoor living space-perfect for entertaining or relaxing year-round.7-Custom-built spiral staircase with wrought iron railing and hardwood treads - a true centerpiece of the home. (id:47351)
