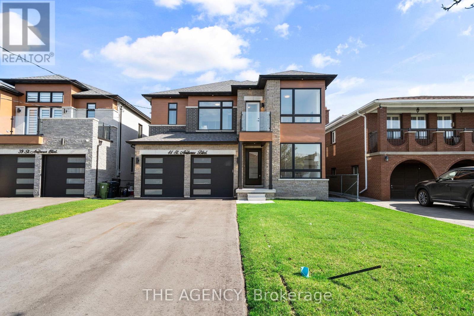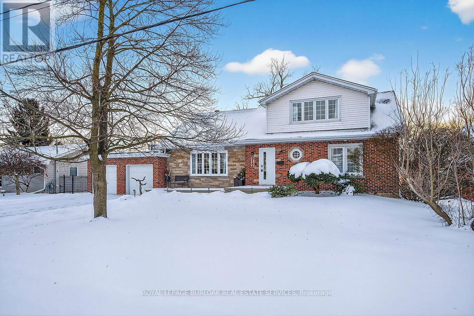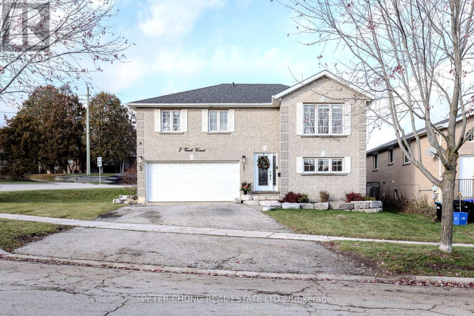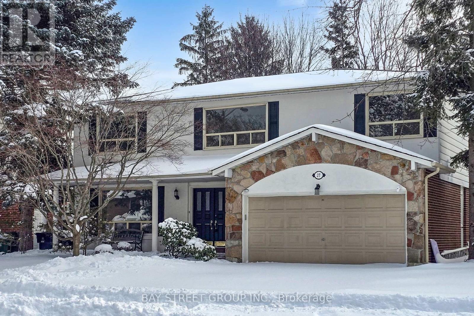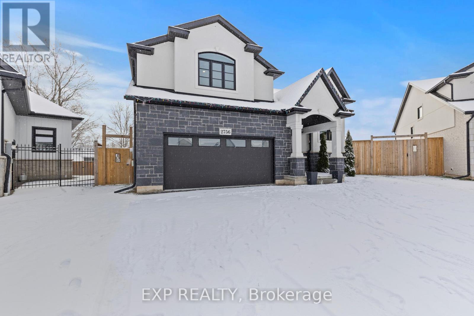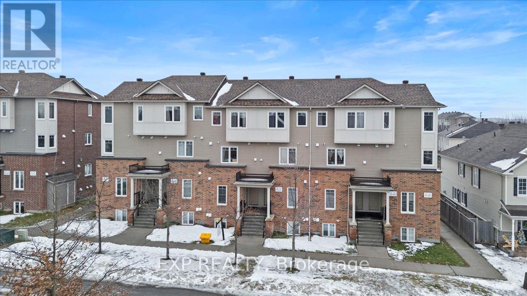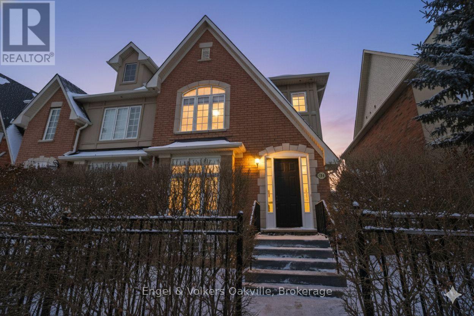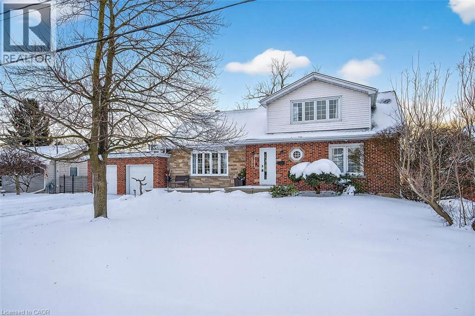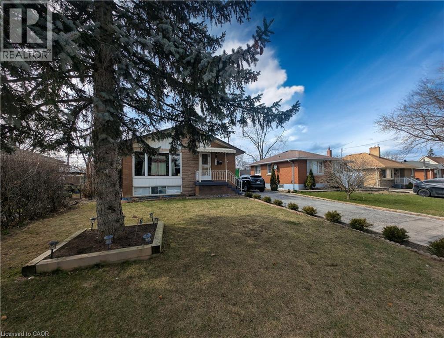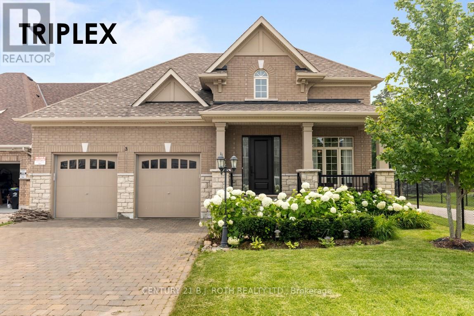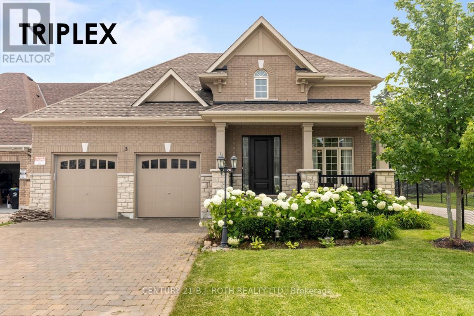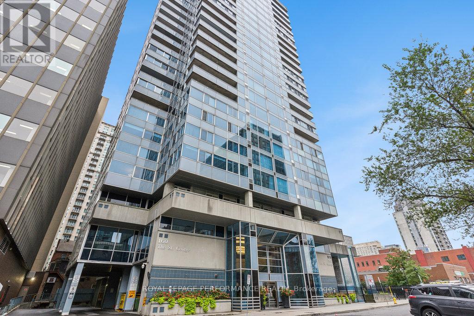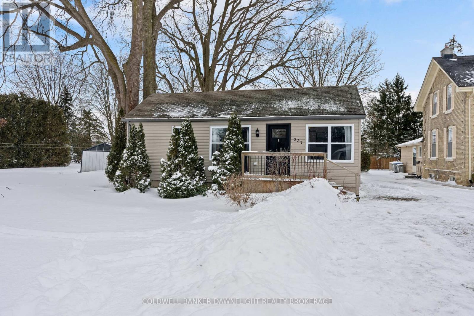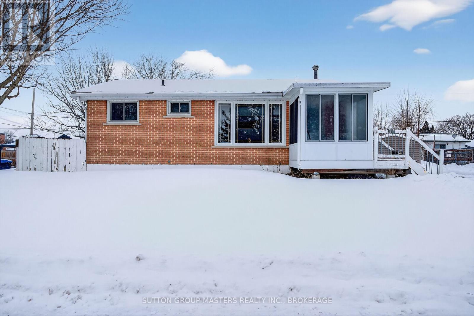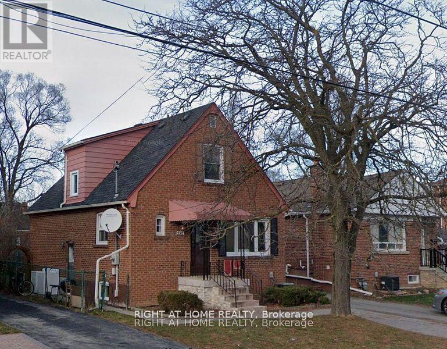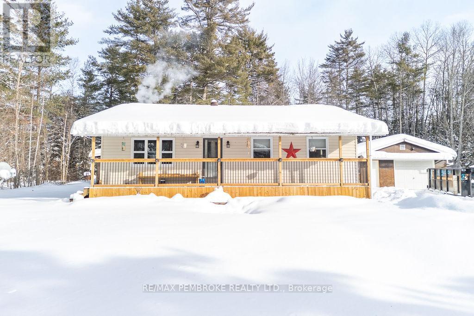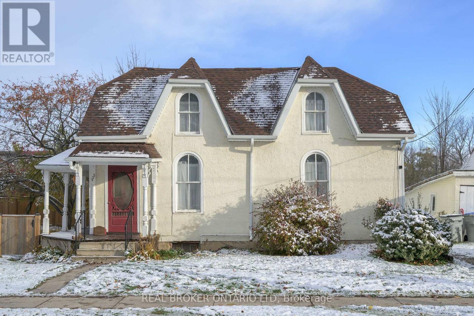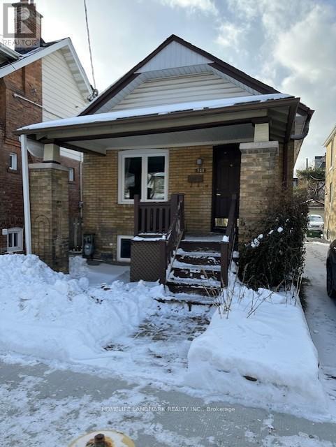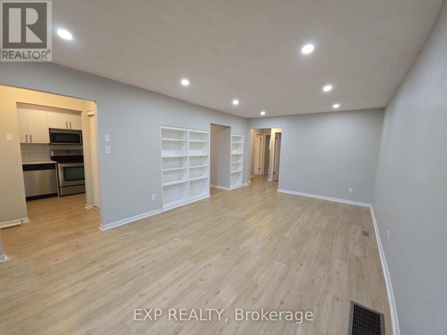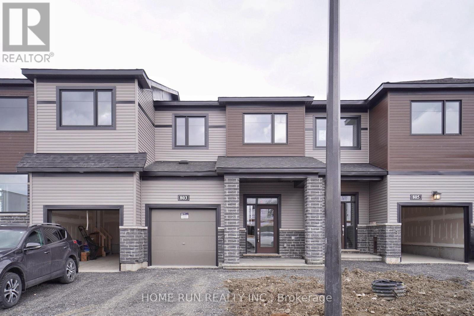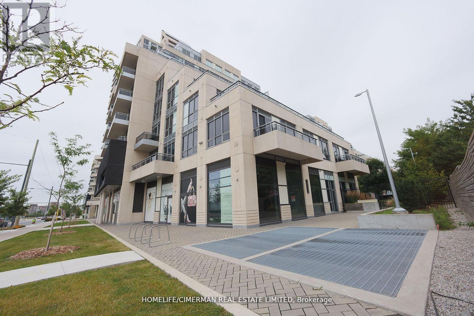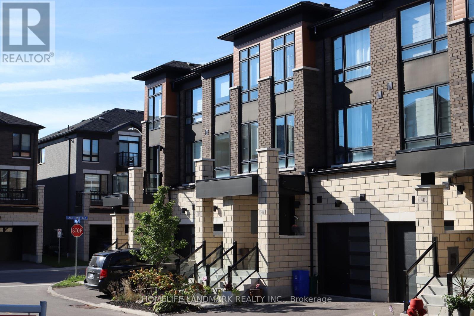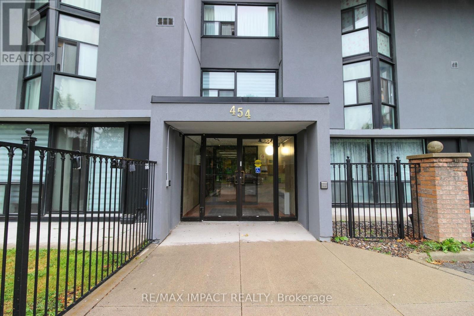41 St Andrews Boulevard
Toronto, Ontario
Absolutely Stunning Custom-Built Luxury Home in Prime Etobicoke! This Brand New Detached Home Boasts 4 Spacious Bedrooms, 5 Spa Inspired Bathrooms, and Over 3,190 Sq Ft of Exceptional Living Space. Premium Features Throughout Including a Modern Gourmet Kitchen with Upgraded Cabinetry, Stone Countertops, Gas Line for Stove and BBQ, and 9' Ceilings on Main and Second Floors. Oversized Windows Flood the Home with Natural Light. Enjoy the Convenience of an Elevator from the Basement to the Second Floor, Heated Floors and Towel Bar in the Primary Ensuite, Rough-In for Central Vac, Exterior Security Cameras with Sound, and Upgraded Lighting Throughout. Basement with 3-PieceBath and Shower. Large 2-Car Garage + 6-Car Driveway. Perfect for Entertaining Inside and Out. A Rare Offering in a Highly Sought-After Location- A Must See! (id:47351)
912 Boothman Avenue
Burlington, Ontario
Enjoy Paradise at home w/family & friends in this entertainer's backyard featuring a gorgeous heated saltwater inground pool. This beautiful 5 bedrm (2 on main flr), 3 full bathrm home w/finished basement on an 80ft wide lot, has 3500sqft of exceptional finished living space & has been renovated top to bottom in '23. The main level includes a lrg kitchen w/endless cupboard space, 10ft island w/breakfast bar, quartz CTs, SS appl., & lrg picture window overlooking the yard & pool, spacious living rm w/bay window & gas FP, dining area w/sliding doors to the covered deck w/frameless glass railing leading to the private & beautiful yard w/ a heated 14x26ft inground saltwater pool built in '21, lots of decking & seating space, mature trees, & gas bbq hookup. The main floor is completed w/2 bedrms (can also be a primary bedrm, office or den if prefer), & a 4pce bathrm w/glass panel shower. Tthe upper level includes a very lrg primary bedrm w/dble closets & private 420sqft rooftop sundeck, 2 other spacious bedrms, laundry, & a 4pce bathrm w/tub & shower. The lower level includes a lrg rec rm, spacious media rm/library, 3pce bath w/glass enclosed shower, 2nd laundry rm, workshop, storage rm, & a separate entrance. This home also has qlty wideplank hardwood floors on all 3 levels, qlty light fixtures, tonnes of pot lights, CVAC, fresh paint T/O in '24, interlocking stone dble driveway w/parking for 6, plus a dble garage, lrg front porch & sitting area, & low maintenance gardens. Located in prestigious South Aldershot on a quiet, tree-lined street, this family-friendly neighbourhood is beautiful, & close to amazing amenities including the lake, LaSalle Park & Marina, other parks, qlty schools, highways, the GO, RBG, golf, rec centre, hospital, shops, dining, & more. The basement also has potential for rental income or an inlaw suite w/the separate entrance, separate laundry, full bathrm, & lots of living space. Don't hesitate & miss out! Welcome Home! (id:47351)
7 Veseli Court
Bradford West Gwillimbury, Ontario
Welcome to 7 Veseli Court - a beautifully maintained detached corner-lot home in a family-friendly neighbourhood. This bright and inviting 3-bed, 2-bath raised bungalow offers approximately 1,840 square feet (Source: MPAC) above grade of well-designed living space. Large windows and pot lights create a warm, airy feel throughout the main living areas. The renovated kitchen features quartz countertops, updated backsplash, refinished cabinetry, and stainless-steel appliances, opening seamlessly to the dining area with a walkout to a spacious upper patio-perfect for everyday meals or weekend entertaining. A standout feature is the large above-grade recreation room, offering a second walkout to a covered patio and the private, fully fenced backyard. The outdoor space includes a raised garden bed and a large garden shed that is heated with its own sub-panel and outlets, ideal for year-round use. Both the house and shed are upgraded with exterior soffit lighting, adding curb appeal and evening ambiance. Practical updates include a newer furnace (2020) and roof (2014), plus a water softener and Lifebreath HRV/air-exchanger system for added comfort and efficiency. A double car garage, private double driveway, and an extensive crawl space (approx.706 sq ft - Source: Matterport) provide exceptional storage and utility options. Located nearby to parks, trails, and everyday amenities, this home is also within walking distance to WH Day Elementary School and a 5-minute drive to Bradford District High School, making it an excellent choice for families seeking convenience and community. A meticulously cared-for property offering comfort, functionality, and exceptional value-welcome home to 7 Veseli Court. Be sure to checkout virtual tour for 3D walkthrough, more photos, floor plans, neighbourhood information and more! (id:47351)
37 Abbeywood Trail
Toronto, Ontario
Situated in the prestigious Banbury-Don Mills neighbourhood, this exceptional family residence sits on a generous pie-shaped lot with an impressive 60.28-foot rear width. For both comfort and entertaining, the practical two-storey layout offers 4+1 spacious bedrooms, 4 bathrooms, and a bright ground-level walk-out basement. A standout feature is the large, cottage-inspired all-season sunroom, overlooking a private, treed, resort-like backyard. This peaceful and secluded outdoor setting offers exceptional privacy and a true sense of escape, evoking the feel of country living while remaining in the heart of the city. The functional interior has been freshly painted throughout and features new hardwood flooring on the main and second levels. The home includes a convenient main-floor laundry room witha side entrance, a generous primary bedroom with a 5-piece ensuite and walk-in closet, and three additional well-proportioned bedrooms. The lower level features a large recreation room, a separate games room, and ample storage space. Located within a highly sought-after school district (Denlow PS and York Mills CI), and close to top private schools. Enjoy proximity to the Shops at Don Mills for boutique shopping and dining, as well as nearby recreational amenities including tennis courts, playgrounds, fitness classes, and playing fields. Recent upgrades and inclusions include: newer double-door refrigerator, new LG stainless steel stove (2025), newer stainless steel hood fan and built-in dishwasher, existing washer and dryer, fireplace, upgraded electrical amperage, new furnace and central air conditioning, newer hardwood flooring (2025), freshly painted interior (2025), and new pot lights in the living room. The staging pictures are virtual staging. (id:47351)
2756 Arrowsmith Court
Fort Erie, Ontario
Your Next Chapter Starts Here in Black Creek! Tucked at the end of a quiet cul-de-sac on a pie-shaped lot, this 2022 raised bungalow delivers that "finally, THIS is the one" feeling the moment you pull up. Thoughtful design, modern finishes and a backyard built for summer fun make this home the perfect blend of comfort and style. Step inside and you're greeted by oak stairs with sleek wrought-iron accents, leading you to an open, airy living space flooded with natural light. Vaulted ceilings keep everything feeling bright and the generous living room easily fits your dream sectional without a squeeze. The dining area is ready for family dinners, dance parties and everything in between, while the kitchen steals the show with a sprawling over 7 foot island, black quartz counters, a walk-in pantry and high-end LG appliances. From here, patio doors take you out to a massive covered deck, providing an outdoor living room you can enjoy rain or shine. A few steps up, the private primary suite feels like its own retreat, featuring a spacious walk-in closet and an ensuite with a double vanity and beautifully tiled walk-in shower. Two additional bedrooms, a stylish 4-piece bath and a convenient laundry closet round out the main level. Downstairs, the basement features high ceilings with a separate entrance providing a blank canvas, awaiting your finishing touches. Outside, a fully fenced yard wraps around the pie shaped lot, giving you green space to play and an above-ground pool ready for those hot summer days. Situated in one of Black Creek's newer communities, this home is conveniently located with quick highway access and close to schools, parks, golf courses, restaurants, entertainment and scenic trails. This home offers the perfect blend of luxury, comfort and functionality. Don't miss the opportunity to make this exceptional home yours! Book your showing today! (id:47351)
290 Espin Heights
Ottawa, Ontario
Spacious 2 bedroom, 2 bath upper unit condominium offering a fantastic layout and an unbeatable location near the prestigious Stonebridge Golf & Country Club. The main floor features a bright open-concept living & dining area with access to a private balcony, along with a modern kitchen complete with dark cabinetry, granite countertops & stainless steel appliances. Upstairs, you'll find two generous bedrooms with plenty of closet space, a full bath, and a second balcony off the primary bedroom, perfect for enjoying a morning coffee or evening unwind. Located within minutes of schools, Tucana Park, Stonebridge Golf Club, public transit, shopping, and major Barrhaven amenities at Greenbank & Strandherd. Ideal for first-time buyers, investors, or those looking to personalize a home in a desirable community with low-maintenance living. (id:47351)
3340 Eglinton Avenue W
Mississauga, Ontario
Rarely offered Cachet-built end-unit executive Townhome! Located in the prestigious Churchill Meadows community, this meticulously maintained 3-bedroom, 3-bath home features "extra" space and privacy only an end-unit can provide. The bright, airy interior features expansive 9ft ceilings, large sun-filled windows, and true hardwood flooring complemented by classic crown moulding. The open-concept kitchen flows effortlessly into a spacious dining and family room, making this a great space for hosting. Walk out to your private BBQ deck and a beautifully kept, low-maintenance backyard with a fully detached 2-car garage with tons of space for storage or a workshop. On the second level you're greeted by double doors taking you to the expansive primary bedroom, featuring a full 4-piece ensuite and a generous walk-in closet. Located Minutes from top-ranked schools, Credit Valley Hospital, premium shopping, and scenic trails. Commute with ease through quick access to major highways (403/407) & public transit (5min from GO Station). High-quality craftsmanship in a quiet, sought-after pocket. Move-in or renovate to your taste. Don't miss this rare opportunity! (id:47351)
912 Boothman Avenue
Burlington, Ontario
Enjoy Paradise at home w/family & friends in this entertainer’s backyard featuring a gorgeous heated saltwater inground pool. This beautiful 5 bedrm (2 on main flr), 3 full bathrm home w/finished basement on an 80ft wide lot, has 3500sqft of exceptional finished living space & has been renovated top to bottom in ‘23. The main level includes a lrg kitchen w/endless cupboard space, 10ft island w/breakfast bar, quartz CTs, SS appl., & lrg picture window overlooking the yard & pool, spacious living rm w/bay window & gas FP, dining area w/sliding doors to the covered deck w/frameless glass railing leading to the private & beautiful yard w/ a heated 14x26ft inground saltwater pool built in ‘21, lots of decking & seating space, mature trees, & gas bbq hookup. The main floor is completed w/2 bedrms (can also be a primary bedrm, office or den if prefer), & a 4pce bathrm w/glass panel shower. Tthe upper level includes a very lrg primary bedrm w/dble closets & private 420sqft rooftop sundeck, 2 other spacious bedrms, laundry, & a 4pce bathrm w/tub & shower. The lower level includes a lrg rec rm, spacious media rm/library, 3pce bath w/glass enclosed shower, 2nd laundry rm, workshop, storage rm, & a separate entrance. This home also has qlty wideplank hardwood floors on all 3 levels, qlty light fixtures, tonnes of pot lights, CVAC, fresh paint T/O in ‘24, interlocking stone dble driveway w/parking for 6, plus a dble garage, lrg front porch & sitting area, & low maintenance gardens. Located in prestigious South Aldershot on a quiet, tree-lined street, this family-friendly neighbourhood is beautiful, & close to amazing amenities including the lake, LaSalle Park & Marina, other parks, qlty schools, highways, the GO, RBG, golf, rec centre, hospital, shops, dining, & more. The basement also has potential for rental income or an inlaw suite w/the separate entrance, separate laundry, full bathrm, & lots of living space. Don’t hesitate & miss out! Welcome Home! (id:47351)
208 West 19th Street
Hamilton, Ontario
Welcome to this charming and versatile 3+1 bedroom, 2-bathroom, 2 kitchen bungalow, nestled on a premium lot in a highly sought-after neighborhood. Conveniently located just minutes from schools, parks, Mohawk College, and public transit, this home offers an ideal blend of comfort, investment potential, and future possibilities. As you step inside, you’ll be greeted by a warm and inviting living space featuring gleaming hardwood floors, elegant porcelain tiles, and modern pot lights. The well-appointed main floor includes a spacious living room, a functional kitchen, and generously sized bedrooms, perfect for families. The fully finished basement, with a separate walk-up entrance and egress windows, provides fantastic in-law suite potential. Complete with a second kitchen, an additional full bedroom, and a cozy living area, this lower level offers endless possibilities—whether for extended family, rental income, or a private retreat. Step outside to your private, tree lined backyard—an outdoor oasis with plenty of space for entertaining, gardening, or even a future pool . The detached garage and an impressive 6-car driveway provide ample parking for family and guests, while recent waterproofing (2022) ensures peace of mind for years to come. This home is truly a rare find, offering both immediate move-in readiness and long-term investment potential. With appliances included, all that’s missing is you! (id:47351)
3 Cameron Street
Springwater, Ontario
Presenting 3 Cameron Street - Nestled in the heart of vibrant and sought-after Stonemanor Woods, Springwater, this TRIPLEX/ MODEL HOME is a true gem that seamlessly combines timeless design with fully upgraded features. With its sleek facade and impeccable interior finishes, this property is an embodiment of luxury living. Totaling 3,670 SQ. FT., this home features 3 separate, equally stunning units, each with their own entrance and laundry - perfect as an investment property or as a multigenerational home. Main floor features 2 spacious bedrooms, 3 bathrooms and a true chefs kitchen. Both additional units feature 1 bedroom, 1 bathroom open-concept designs. Once used as a model home, no details were spared designing this masterpiece. Minutes to the Highway, Schools, Parks, and all Shopping Amenities. (id:47351)
3 Cameron Street
Springwater, Ontario
Presenting 3 Cameron Street - Nestled in the heart of vibrant and sought-after Stonemanor Woods, Springwater, this TRIPLEX/ MODEL HOME is a true gem that seamlessly combines timeless design with fully upgraded features. With its sleek facade and impeccable interior finishes, this property is an embodiment of luxury living. Totaling 3,670 SQ. FT., this home features 3 separate, equally stunning units, each with their own entrance and laundry - perfect as an investment property or as a multigenerational home. Main floor features 2 spacious bedrooms, 3 bathrooms and a true chefs kitchen. Both additional units feature 1 bedroom, 1 bathroom open-concept designs. Once used as a model home, no details were spared designing this masterpiece. Minutes to the Highway, Schools, Parks, and all Shopping Amenities. (id:47351)
405 - 160 George Street
Ottawa, Ontario
Welcome to 160 George Street, one of the most sought-after addresses in the heart of Ottawa's vibrant Byward Market! This prestigious building offers luxury living just steps from the University of Ottawa, Rideau Shopping Centre, and much more! This spacious and bright 2-bedroom + Den, 2-bathroom unit is one of the largest in the area. Both balconies have been enclosed adding to the usable living space! The large primary bedroom boasts an ensuite bathroom and walk-in closet, creating a private retreat. The Kitchen is a chef's paradise, equipped with stainless steel appliances and a built-in wine fridge. Custom blinds in Living/Dining, Primary Bed & Den. The St. George building offers many amenities including an indoor heated pool, exercise centre, sauna, 24-hour security, and a beautifully maintained communal patio complete with BBQs. 1 underground parking space and 2 exclusive-use storage lockers. Don't miss your chance to live at 160 George Street! Find further information on Nickfundytus.ca. (id:47351)
237 Huron Street W
South Huron, Ontario
This cozy home is perfect for first-time buyers, small families, or investors. Featuring 2 bedrooms, an updated washroom, a nice deck for relaxing and neutral decor throughout, this home is ready for you to move in and make it your own. Recent upgrades include a new electrical panel and central air conditioning, giving you peace of mind and added comfort. Laundry facilities are conveniently located onsite. This home is located close to the hospital adding convenience for healthcare professionals or anyone working nearby. If you are seeking convenience and value with easy access to amenities and low maintenance living, this home offers flexibility for a variety of lifestyles and ownership goals. An ideal option for those looking to enter the market, downsize, or add a strong asset to their investment portfolio. (id:47351)
51 Kildare Avenue
Loyalist, Ontario
Neat, Sweet and Complete located in the heart of Amherstview! This delightful freshly painted home featuring a finished lower level family room, 2-bath property with 2 bedrooms on main floor plus (dining room can easily convert to a 3rd bedroom) is the perfect blend of comfort and convenience. Situated in a prime location near Lake Ontario, this house offers serene surroundings with easy access to essential amenities. The living area features gleaming hardwood floors, creating a warm and inviting space for family gatherings or quiet evenings at home. Fully equipped kitchen with ample cabinet space and modern appliances to inspire your inner chef. Fully fenced yard for Rover to roam and lovely sunroom to relax in. Enjoy the convenience of two bathrooms with modern fixtures. Just a short walk to Lake Ontario, perfect for leisurely strolls or weekend activities. Plus, its close to top-rated schools, parks, and Amherstview Golf Club. Don't miss out on this opportunity to own this great starter home in a sought-after location! (id:47351)
Bsmnt 1 - 192 Bogert Avenue
Toronto, Ontario
Welcome to this cozy and well-designed studio apartment in the lower level of a beautiful detached home, ideally located in the heart of North York. Enjoy the convenience of walking distance to parks, TTC, and subway, with quick access to Hwy 401, shopping, and all essential amenities. Rent includes hydro, gas, and water. Shared laundry on-site. A great opportunity to live in one of Toronto most sought-after neighbourhoods! (id:47351)
40460 17 Highway
Head, Ontario
Welcome to this peaceful 2-bedroom home set on a picturesque 2.88-acre lot, offering the perfect balance of rural living and everyday convenience. Located just a 20 minute drive from the Town of Deep River, this property provides privacy, space, and access to nearby amenities. Designed for comfortable main-floor living, the home offers all essential living spaces on one level-ideal for those seeking ease of movement without the hassle of stairs. Enjoy your morning coffee on the inviting front porch or relax in the fully enclosed back porch while taking in the quiet, natural surroundings. A detached 2 car garage provides ample space for vehicles, storage, or hobbies, while a large fenced area offers added functionality for children or pets. The oil/wood combination furnace, installed in 2024, adds efficiency and peace of mind. A handy shed provides additional outdoor storage. Outdoor enthusiasts will appreciate the proximity to public boat launches and the natural beauty of nearby Driftwood Provincial Park, making this an excellent location for those who enjoy boating, hiking, and year-round recreation. Whether you're searching for a full-time residence or a peaceful rural retreat, this property offers comfort, practicality, and a lifestyle connected to nature, all within an easy drive to town. (id:47351)
58 Rutledge Road
Mississauga, Ontario
Wow- unbelievable lot dimensions: 132.84 ft x 116.73 ft x 133.19 ft x 95.83 ft. Welcome to endless opportunities ! Fully renovated property sitting on a 95x 133 ft lot. Live in/rent/build/sever- truly endless possibilities. This bungalow is sitting on a gorgeous setting, surrounded by mature greenery and multi million dollar homes and ample privacy, backing onto green space! The home itself is renovated with timeless finishes. The basement apartment is a great income potential. The guest suite (work in progress, will be finished by the seller before closing. ) is an excellent opportunity for nanny suite/guest suite. Roof shingles done in 2021. Total Renovations In 2016 Includes: Vinyl Siding, Gas Furnace, Tankless Water Heater, Uv Light, Water Filter Softener owned, A/C, Central Vac, Shed In Back W/ Patio, New Deck, New Windows. The seller has Building permit for triplex and the garage. (id:47351)
222 Ellen Street
North Middlesex, Ontario
Over 1700 square feet of above-grade living space, and all of it ready for someone with vision. From the street, 222 Ellen Street looks like a charming century home... then you step inside and realize just how much house you're working with. It's the kind of place where you can actually shape things the way you want instead of settling for someone else's choices. And all that potential sits in a small town that still feels like a small town. In Parkhill, kids ride their bikes to the corner store, neighbours wave from the porch, and Friday night means wings at Winnie's Roadhouse followed by a scoop from Lickity Split. You can walk to grab groceries, duck into the LCBO, browse local shops and galleries, and still make it home in time for the sunset on your wraparound porch. Inside, you'll find high ceilings, original hardwood, arched doorways, and a spacious kitchen with two dining areas. The upstairs loft adds even more usable space for a third bedroom, office, studio, or kids' zone. Some updates have already been tackled for you - newer roof (2018), copper wiring, furnace and AC (2021), and many updated windows - while the rest is a chance to make it your own.Outside, there's plenty of yard, mature trees, a detached garage or workshop, and easy access through the mudroom. if you've been looking for space, character, and a home where your ideas can actually come to life, 222 Ellen Street is exactly that. Note: some photos have been digitally staged. (id:47351)
928 Greenwood Avenue
Toronto, Ontario
Steps From Subway, Shops Restaurant, School. East General Hospital TTC..Etc. Well Maintained Renovated Detached Bungalow With Parking Space At The Back. Freshly painted. Lots Of Windows And Many Upgrades. Bright High Ceiling Self Contained Basement For Additional Space. Great To Use As A Working Place Or Family Room . Fridges. Stoves. B/I Dishwasher,. Washer/Dryer. High Efficiency Central Ac & Furnace. Tenant Pays All The Utilities and hot water tank rental. Snow Removal And Lawn Care. (id:47351)
Main Level - 89 Wellington Street E
Brampton, Ontario
Renovated 3-Bedroom Main-Floor Unit Backing Onto Ravine - Downtown Brampton Enjoy the rare combination of space, convenience, and nature in this recently renovated 3-bedroom main-floor residence, ideally located just steps from Downtown Brampton. Highlights include: Modern kitchen with stainless steel appliances, including dishwasher and over-the-range microwave Spacious eat-in kitchen with excellent functionality Large open-concept living and dining area featuring pot lights and built-in shelving Private in-unit laundry Bright, updated interior with a clean, open layout Two (2) parking spaces included Ravine lot backing onto Etobicoke Creek - enjoy peaceful views and the sound of the river from your backyard Immediate access to walking trails, playgrounds, tennis and pickleball courts Walk to Downtown Brampton, GO Train, restaurants, shops, and amenities This is a rare opportunity to rent a renovated main-floor unit with parking and ravine exposure in a highly walkable, central location. Available immediately. Please reach out for further details or to arrange a private showing. (id:47351)
803 Everbloom Lane
Ottawa, Ontario
Date Available: Mar 1. LIKE NEW Executive Townhomes, Model Monterey by Minto, located in BARHAVEN - HERITAGE PARK. This home is with an open concept layout, total of 3 Bedrooms and 4 Bathrooms. Loaded with upgrades, including premium flooring on the main level and 2nd level hallway, 9 ft ceiling, quartz countertops in both kitchen & bathrooms and much more. Open Concept Main level has a welcoming Foyer, access leading to the Formal Dining Area and Bright Living room with large windows. The Upgraded chef-style Kitchen boasts solid Wood Cabinetry, Large Centre Island, Quartz Countertops and stainless-steel appliances. Upper Level has 3 bedrooms, 2 Full Baths and a Laundry Room. The Spacious Primary Ensuite has a large walk-in closet. The finished lower level provides an additional living space, a half bathroom and lot of storage space. Within the school boundaries of John McCrae, Close to all amenities, gas stations, Costco, HWY 416, market place and more. Please include proof of income, credit report & photo ID with rental application from ALL APPLICANTS. No Pets, No Smokers, No roommates, No Students. Tenant pays - Hydro, Water, Gas, Water Heater rental and Tenant's insurance. (id:47351)
103 Sw - 9191 Yonge Street
Richmond Hill, Ontario
**2 FOR 1 UNIT** How Do You Like To Live* To* Work Unit** In Greatest Neighborhoods' Of Richmond Hill? **Separate Entrance** 1 To 3 Years Agreement ** Enjoy A Private Entrance Off The Street Level Gated Area**Feels Like A House** South West Facing with Separate Door To Outside walkways. Unit With Large Bedroom. Open-Concept Living Area With a High 11' Ceiling. The Commercial Unit is Ideal for an office, Store, Beauty Salon, Extra room, or Storage. 24 Hrs Concierge*, Pool, Gym & Much More. Enjoy Restaurants, Cafe shops, Groceries, and Shopping malls (The Famous Hillcrest Mall) Only a Few Step Away From Your Door. (id:47351)
42 Lake Trail Way
Whitby, Ontario
Client RemarksStunning 3-year-old townhouse located in the highly sought-after Brooklin community! This home offers the perfect blend of modern elegance, functional living, and unmatched convenience. Simply move in and begin enjoying the Brooklin lifestyle.Step into a sun-filled, open-concept main floor with large windows that brighten the space and highlight the beautiful hardwood flooring throughout. The gourmet kitchen features sleek quartz countertops, upgraded stainless steel appliances, ample cabinetry, and is ideal for both family meals and entertaining.Thoughtfully upgraded throughout, the home includes an elegant electric fireplace in the living room, upgraded interior doors, and oversized marble tile flooring. The primary bedroom is a true retreat, complete with a luxurious 5-piece ensuite featuring a Roman bathtub, a $2,500 custom walk-in closet, and a private walkout to the patio. The laundry room also features premium marble tile flooring.With upgraded appliances-including fridge, stove, dishwasher, washer, and dryer-this home offers both style and convenience. Additional features include an unfinished basement, perfect for storage or future customization, and a spacious backyard, ideal for outdoor enjoyment.You'll also appreciate the convenience of ground-floor laundry with direct access to the garage-no carrying baskets up the stairs!Pristine, fresh, and meticulously maintained, this home is truly move-in ready. Just unpack and settle in! (id:47351)
112 - 454 Centre Street S
Oshawa, Ontario
** AGGRESSIVELY PRICED TO SELL ** MUST BE SOLD ** ESTATE SALE/PROBATE COMPLETED ** CONDO FEES ARE $1,753.18/MONTH AND INCLUDES UTILITIES ... HEAT AND HYDRO, WATER, BUILDING INSURANCE, COMMON ELEMENTS, AND UNDERGROUND PARKING. Large 4-bedroom, 2-bath, 2-storey ground-level condo with approximately 1,954 sq ft (MPAC) of living space, plus an additional 400 sq ft private patio enclosed by wrought iron fencing. This estate sale unit offers incredible value and versatility with a layout that could offer a main floor bedroom if needed. Located in a recently renovated building (thus the reason for high monthly maintenance fees) backing onto green space and the Oshawa Creek Trail, maintained by the City and providing direct access south to Lake Ontario and north to Adelaide Avenue. The main level features a generous eat-in kitchen, 3-piece bathroom with walk-in shower, an oversized living room with picture window, and a large dining room with walkout to patio. Upstairs, you will find four spacious bedrooms, all with slim floor-to-ceiling corner windows with two overlooking the front/visitor parking (east) and two overlooking the green space (west) plus a central bonus area suitable for a family room, office, workspace or lounge. Also on this level is a walk-in style laundry closet with washer and dryer included. Laminate flooring runs throughout, with the main level flooring updated approximately one year ago. Includes exclusive use of underground parking space (#44) and storage locker (#112). Ample visitor parking available at front of building. Secure building with 24/7 locked entry, security cameras throughout, and an on-site superintendent available weekdays with emergency access after hours. An exceptional opportunity to own the largest condo in this building. Close to shopping, schools, transit, parks and just minutes to Hwy 401. Perfect for multi-generational living, investment, or those seeking abundant space and convenience. (id:47351)
