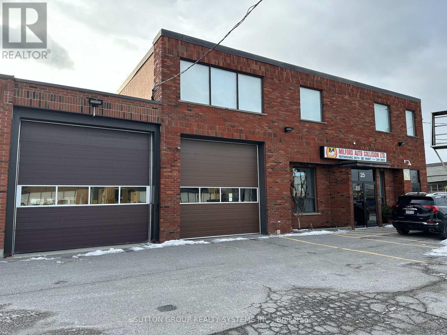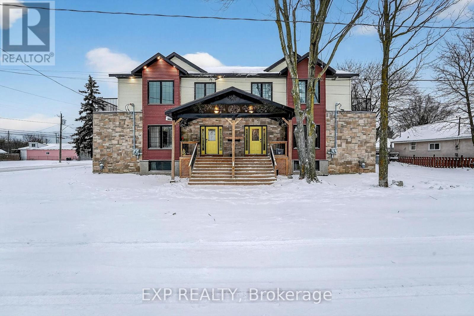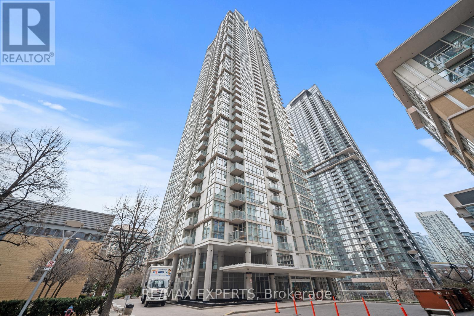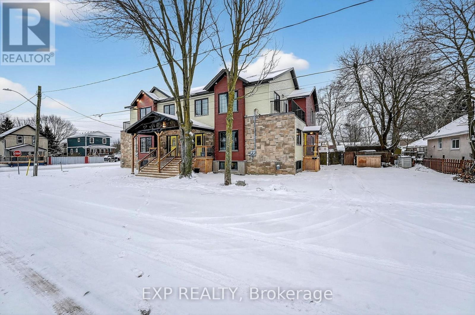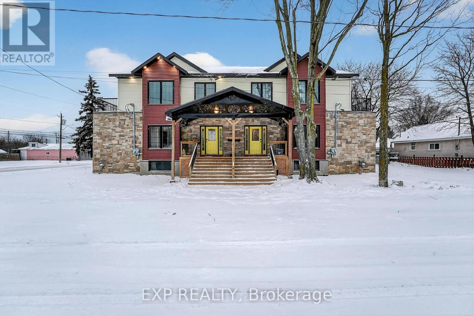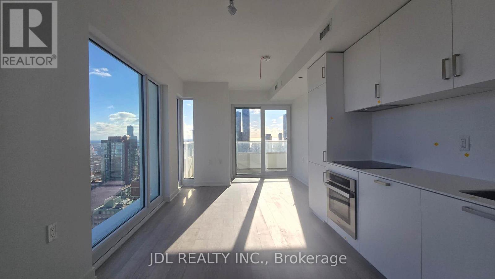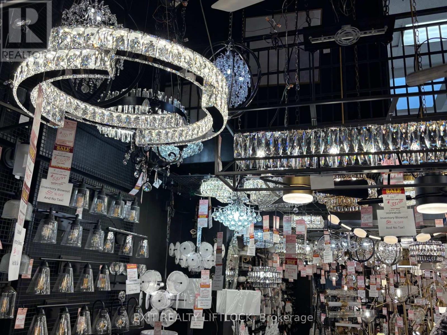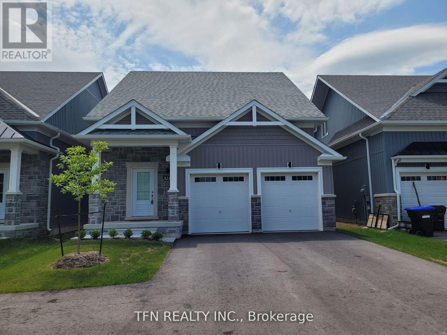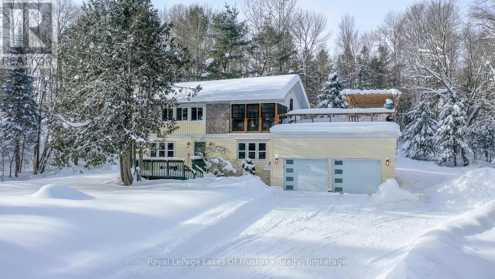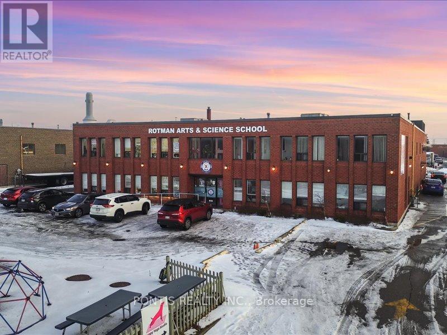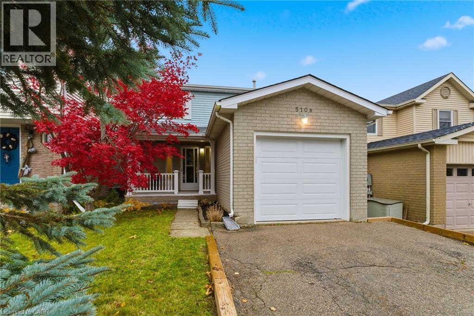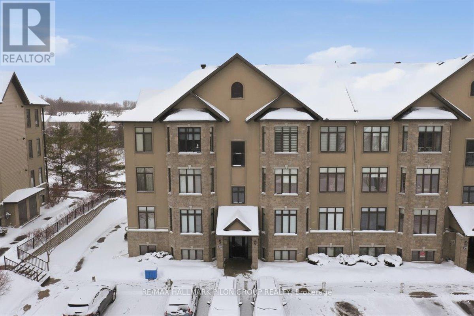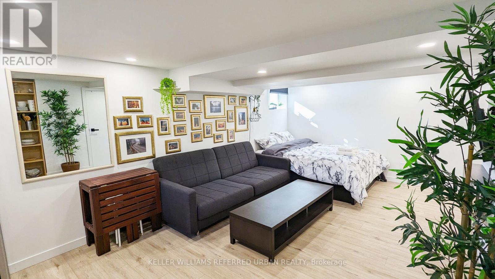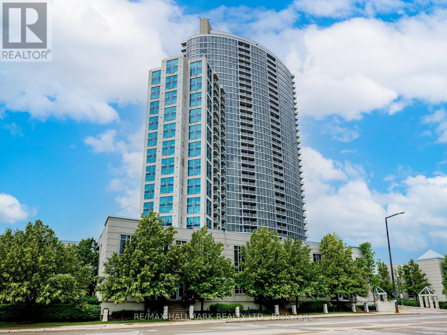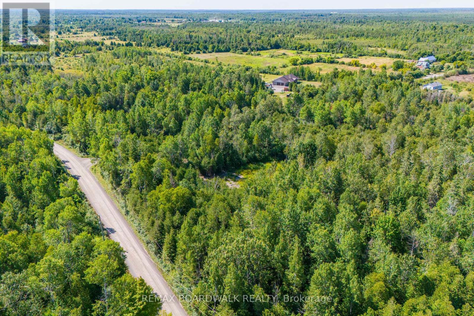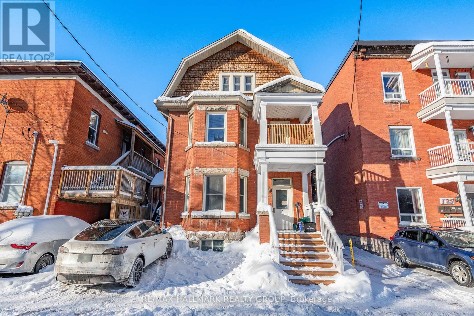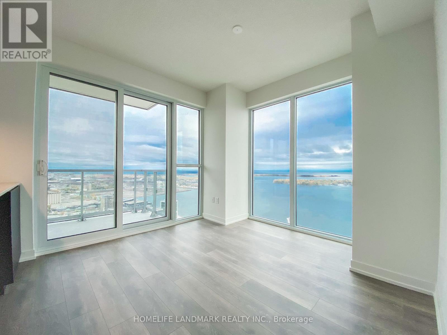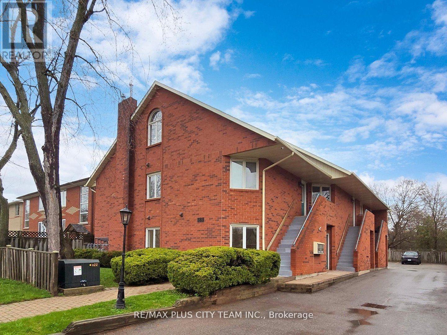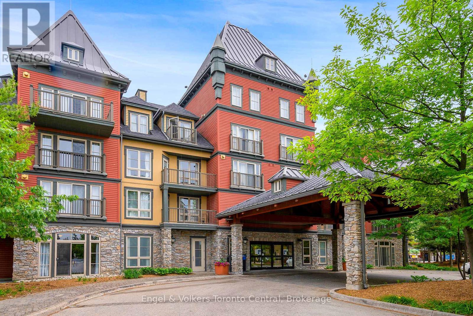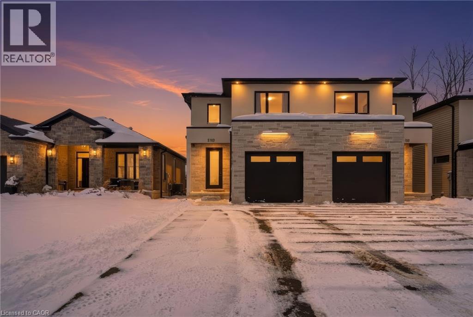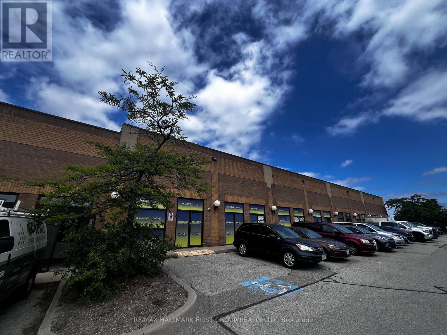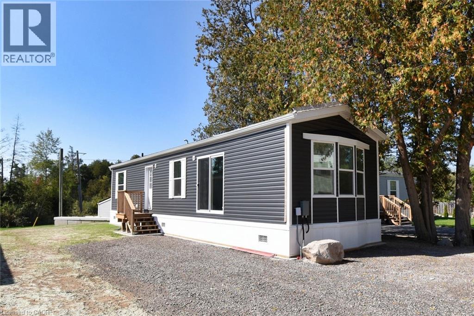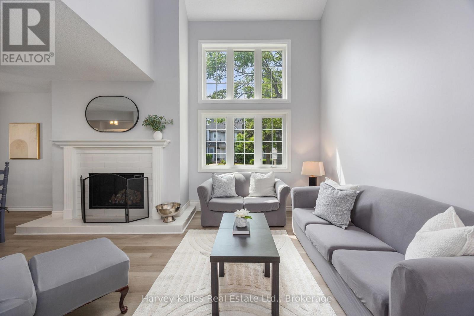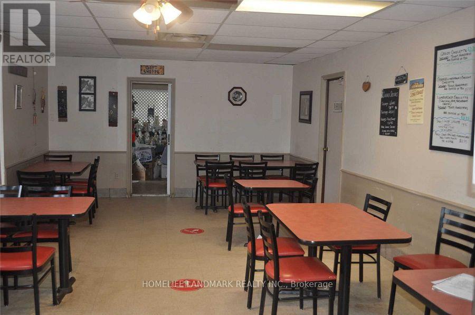25 & 29 Milford Avenue
Toronto, Ontario
Two Freestanding industrial properties in Lawrence and Keele area, comprised of two adjacent parcels at 25 & 29 Milford Avenue (two municipal addresses, two separate PINs - to be sold together). 140.18' of Frontage. Vacant possession can be provided, ideal for owner-users seeking immediate occupancy with future flexibility or passive investor. Easy access to 401, 400, DVP, 427. Additional Photos, Floor Plans, Financials, and Data available. (id:47351)
664 King & 24 Charles Street
Port Colborne, Ontario
Exceptional new-build, Sixplex offering a rare blend of strong cash flow and modern luxury. This turnkey investment delivers a solid 6.00% cap rate on entry, based on conservative CMHC underwriting metrics. The asset was built as two triplexes with an adjoining wall, both featuring generously sized, well-designed units, highlighted by a three-bedroom, two-storey main unit with high-end finishes, contemporary luxury design, and an expansive ~600 sq. ft. primary bedroom, inclusive of a walk-in closet and ensuite bathrooms. The additional two units offer functional, spacious layouts, with one below-grade unit and one side-entry unit, providing excellent rental versatility. All units feature in-suite laundry and AC for a more premium feel. The property offers ample on-site parking, accommodating more than two spaces per unit, with flexibility for larger vehicles or additional storage. The asset is currently operating with Airbnb use, creating added income potential where permitted. Utilities are structured on a practical equal-billing system, with the main unit responsible for 50%, the side unit 30%, and the basement unit 20%, per property, supporting efficient cost recovery and predictable operating expenses. Turnkey, scalable, and built for performance, this is a rare new-build investment that delivers on both income and quality. (id:47351)
3202 - 35 Mariner Terrace
Toronto, Ontario
Welcome to this bright and spacious one plus den executive suite featuring unobstructed, south-west facing views. Floor-to-ceiling windows flood the open-concept living and dining areas with natural light, creating a warm and inviting atmosphere. The modern kitchen is thoughtfully designed with a gas range, ample cabinetry, and generous storage. The meticulously maintained and professionally painted unit features a versatile den, is ideal for a home officeor study and can be privately enclosed with custom doors, while the primary bedroom features expansive windows, a serene outlook, and ample closet space. Situated in one of Toronto's premier waterfront communities, residents enjoy resort-style amenities including an indoor pool, wellness center, sauna, tennis and basketball courts, and a BBQ area. This suite iscomplete with 24-hour concierge service, parking, and a locker. Ideally located just steps to the waterfront, Scotiabank Arena, CN Tower, world-class dining, shopping, and the Financial District. (id:47351)
24 Charles Street
Port Colborne, Ontario
This newly built triplex presents an outstanding investment opportunity with strong cash flow, a favourable unit mix, and turnkey construction quality. Offering a 6.00% cap rate on entry based on conservative underwriting, the property features three spacious and well-designed units, including a premium three-bedroom, two-storey main suite with high-end finishes, contemporary design, and an impressive ~600 sq. ft. primary bedroom complete with a walk-in closet and ensuite bathrooms. The two additional units-a below-grade suite and a side-entry unit-provide functional layouts and broad rental appeal, with all units equipped with in-suite air conditioning and laundry. The property includes ample on-site parking, accommodating more than two vehicles per unit with additional space for larger vehicles or storage. Utilities are allocated through an equal-billing structure, with the main unit responsible for 50%, the side unit 30%, and the basement unit 20%, creating predictable operating costs. The asset is currently operated as an Airbnb, offering added income potential where permitted. This triplex is one half of a two-building portfolio, sharing an adjoining wall with a matching triplex next door, allowing investors the opportunity to scale with a complementary asset. Turnkey, modern, and income-producing, this is a rare chance to secure a high-quality new-build investment in a strong rental market. (id:47351)
664 King Street
Port Colborne, Ontario
This newly built triplex presents an outstanding investment opportunity with strong cash flow, a favourable unit mix, and turnkey construction quality. Offering a 6.00% cap rate on entry based on conservative underwriting, the property features three spacious and well-designed units, including a premium three-bedroom, two-storey main suite with high-end finishes, contemporary design, and an impressive ~600 sq. ft. primary bedroom complete with a walk-in closet and ensuite bathrooms. The two additional units-a below-grade suite and a side-entry unit-provide functional layouts and broad rental appeal, with all units equipped with in-suite air conditioning and laundry. The property includes ample on-site parking, accommodating more than two vehicles per unit with additional space for larger vehicles or storage. Utilities are allocated through an equal-billing structure, with the main unit responsible for 50%, the side unit 30%, and the basement unit 20%, creating predictable operating costs. The asset is currently operated as an Airbnb, offering added income potential where permitted. This triplex is one half of a two-building portfolio, sharing an adjoining wall with a matching triplex next door, allowing investors the opportunity to scale with a complementary asset. Turnkey, modern, and income-producing, this is a rare chance to secure a high-quality new-build investment in a strong rental market. (id:47351)
2803 - 88 Queen Street E
Toronto, Ontario
Stunning 3-Bedroom Corner Unit at 88 Queen Condos for Lease! Thoughtfully designed with a highly functional layout, this suite features three full-sized bedrooms, each with its own window, offering abundant natural light and excellent ventilation throughout. High Floor and Unobstructed south and east exposures, flooding the unit with sunlight all day long. A large balcony spanning the length of the unit provides the perfect outdoor extension. Situated in the heart of downtown Toronto, Steps to TTC transit, major downtown office towers, shopping, dining, and entertainment. Walking distance to Eaton Centre, Financial District, St. Lawrence Market, and Toronto Metropolitan University. (id:47351)
746 Lansdowne Street W
Peterborough, Ontario
Light Up Your Life! with this established reputable lighting business located in Peterborough & Kawarthas Area. Exclusive lines of lighting fixtures with world wide companies, amazing inventory and displays. Leased premises with existing lease in place, basically move in, turn key business. Seller willing to assist in transition and training if required by the new buyers. Seller has plans to retire. Inventory value to be determined and price settled on closing of transaction. (id:47351)
3213 Mosley Street
Wasaga Beach, Ontario
Newly Built Detached House In Beautiful Wasaga Beach, Just Steps Away From The Sandy Shores Of The Beach. It Has 3 Bedrooms And 3 Bathrooms, an unfinished basement and a huge backyard! You can comfortably park 6 cars! As Soon As You Step Inside, You'll Be Welcomed By A Bright And Open Living Area That Radiates Warmth And Comfort. The Modern Kitchen Is Equipped With High-End Appliances, Sleek Countertops, And Ample Cabinet Space, Making Meal Prep A Breeze. The Bedrooms Are Generously Sized, Providing A Peaceful Sanctuary For A Restful Night's Sleep. And With Six Parking Spots Available, There's Plenty Of Space For Multiple Vehicles. Located On Mosley St, This Property Is Conveniently Situated Near All The Amenities That Wasaga Beach Has To Offer, Including Shops, Restaurants, And Entertainment Venues. Plus, The Beach Is Just A Stone's Throw Away, So You Can Enjoy Endless Summer Fun Without Having To Travel Far. (id:47351)
256 Woodland Drive
Huntsville, Ontario
Sought after sunlit and spacious 3 bedroom, 2 bathroom recreational residence is an ideal home or cottage nestled in the heart of desirable Hidden Valley community. Ski to the hill or stroll to the fabulous 300'+ beachfront on prestigious Pen Lake with a private park featuring beach volleyball, bathroom, picnic tables, space to play or lounge as part of your membership in the Hidden Valley Property Owners Association. This residence offers an attached double car garage, such a bonus for your lifestyle and hard to find in Hidden Valley. Updated gourmet kitchen features large center eating island, gas stove, and all updated appliances in the beautiful open concept main living area with beautiful Muskoka stone gas fireplace to give the space a rustic and cozy feel while up to the minute decor surrounds you! Walk out from the main living area to your quintessential sunlit and spacious 3 season Muskoka room with another fireplace to take the chill out of those cool evenings. From there, stroll to your massive entertaining deck for bbqing, private dining, entertaining, sun bathing...your fabulous new life, you decide. 3 bedrooms on main level gives good privacy for sleeping from living areas. The lower level does not feel like a basement with a walk out door to your side yard. Great spot for an in law suite or family area with a 3rd gas fireplace and 4 pc bathroom. Privately set back from the quiet street with a level double driveway, ample for you and your guests. The shingles are new in 2022. Municipal water is also a bonus. (id:47351)
7 Bradwick Drive
Vaughan, Ontario
Look no further! Amazing Free Standing Building in Langstaff business park. This immaculate 15,430 sq ft building sitting on 0.78 acres has been well taken care of by its world renowned famous international ballet academy and art/Private School. Vacant Possession will be available from July 1st 2026. This Amazing Building has Em1 Zoning with many hard to find usage like DAY CARE, Recreation, Private School, and much much more.........Net Lease price is not $1.00 please do your evaluation and send offers. The tenants will be responsible for landscaping and Snow removal in addition to TMI mentioned above. The Director in seller's corporation is a Registered real estate agent. (id:47351)
510b Rosemeadow Crescent
Waterloo, Ontario
This well-maintained 3 bed, 2.5 bath home offers comfortable family living in the heart of Waterloo’s popular Westvale neighborhood. Situated on a peaceful crescent and steps from excellent local schools, trails, Westvale Park and Red River Park, it’s an ideal setting for families with kids or pets. The sun-filled main floor features a functional layout with the open living room flowing into the dining room with walkout to a private, fully fenced backyard complete with deck and gazebo—perfect for entertaining. Upstairs you’ll find a spacious primary bedroom and two additional bedrooms. The finished basement provides extra living space and includes a brand new 3-piece bathroom. Major improvements include roof (2020), garage door (2019), furnace and A/C (2017). Parking for two vehicles in the driveway plus a single-car garage. A fantastic opportunity to settle into one of Waterloo’s most desirable family neighborhoods. (id:47351)
4 - 50 Prestige Circle
Ottawa, Ontario
Welcome to 50 Prestige Circle, Unit 4 - a lifestyle choice in the heart of Petrie Landing. This impeccably maintained 2-bedroom condo offers the perfect blend of comfort, space, and scenery, ideal for first-time buyers, down-sizers, or investors seeking a premium Ottawa east location. One of the standout features is the expansive covered balcony spanning the length of the unit, complete with drop-down sunshades and tranquil views of the surrounding natural landscape - a perfect extension of your living space. Inside, the bright open-concept layout is thoughtfully designed for both everyday living and entertaining. The spacious living and dining areas connect seamlessly to a well-appointed kitchen featuring modern stainless steel appliances, ample cabinetry, and a functional breakfast bar with granite countertops. The primary bedroom is truly grand, highlighted by chamfered walls and multiple windows set at different angles, allowing natural light to pour in throughout the day. A walk-in closet completes this impressive retreat. The intelligent layout ensures serene views and excellent sight-lines throughout the main living spaces. A second generous bedroom, pristine bathroom, and in-unit laundry add to the home's everyday convenience.This rare offering also includes two parking spaces. Residents enjoy a well-maintained building with secure entry, all within walking distance to Petrie Island Beach, Ottawa River pathways, and bike trails. Outdoor enthusiasts will love the direct access to nature, while still being close to everyday amenities and the LRT. A beautiful condo in a sought-after setting - don't be too late to make Petrie Landing home. (id:47351)
Basement - 2301 Lawrence Avenue W
Toronto, Ontario
A must see! FULLY FURNISHED; NEWLY RENOVATED STUDIO Apartment in desirable Humber Heights. Super BRIGHT unit with lots of daylight, windows and pot lights throughout. The property features an Open Concept layout with Modern White Kitchen, Brick-Look Backsplash, Contemporary Wide Plank Floors, Glass Shower, Private Side Entrance, Private In-Suite Laundry, All modern Appliances. Situated at the corner of Royal York and Lawrence, this amazing location is close to TTC, Weston GO Station; UP Express (Union - Pearson), providing seamless connectivity to Union Station, Pearson Airport and Downtown Toronto. Walking distance to Parks, Schools, Crossroads Plaza Shops; Restaurants. Close access to Real Canadian Superstore, Tim Hortons, Metro, Gas Stations, LCBO, M&M Meats, Caldense Bakery and many more! Easy access to Highways 400/401/427. Plus, nature enthusiasts will appreciate the proximity to the Humber River, Weston Lions Park and Humber Valley Golf Course. (id:47351)
708 - 83 Borough Drive
Toronto, Ontario
Welcome to this bright and spacious 1+Den condo at 83 Borough Drive in the heart of Scarborough. The open-concept living and dining area seamlessly flows into a modern kitchen with granite countertops and a convenient breakfast bar. Step out onto the east-facing balcony from the living room to enjoy serene morning views. The generous bedroom features floor-to-ceiling windows and a mirrored closet, while the versatile den offers the flexibility to serve as a guest bedroom, nursery, office, or dining room. Includes 1 parking space and 1 storage locker for added convenience. This well-maintained building offers outstanding amenities, including a 24-hour concierge, gym, pool, party room, and visitors parking. Steps to Scarborough Town Centre, TTC, and GO Transit, with easy access to Highway 401, schools, and parks. Perfect for professionals, small families, or investors seeking an urban lifestyle with great convenience. (id:47351)
0 Bolton Road
North Grenville, Ontario
Welcome to this picturesque 3.1-acre corner lot, ideally located at the corner of Bolton and Forbes Road in sought-after North Grenville area.This beautiful parcel is the perfect canvas for your future dream home, country retreat, or long-term investment. With a culvert and private driveway already installed, much of the hard work has been done just start your planning, grab your permits, and build.The land has been thoughtfully maintained, offering a blend of cleared space for building while preserving the natural forested elements that provide privacy, fresh air, and a connection to nature. Wake up to the sounds of birdsong, enjoy peaceful country sunsets, and take in the serene surroundings that only rural living can provide.Hydro is easily accessible at the road, and the lot is located less than an hour to Ottawa, making it ideal for commuters or those seeking quiet living with city convenience. Situated perfectly between the charming village of Merrickville and the growing town of Kemptville, you'll enjoy access to schools, shopping, dining, and recreational -- all just minutes away. Whether you're a builder, investor, or dreaming of your forever home in the country, this lot offers incredible potential in a location that continues to grow in demand. Don't miss your chance to secure this stunning rural escape! (id:47351)
121 Osgoode Street
Ottawa, Ontario
Exceptional turnkey investment opportunity in the heart of Sandy Hill, just one block from the University of Ottawa. This legal triplex with a secondary dwelling unit comprises four highly desirable, income-producing apartments, perfectly positioned for consistent student rental demand. Each thoughtfully updated suite features two bedrooms, one bathroom, hardwood flooring, and impressive high ceilings, creating bright and inviting living spaces. Recent capital improvements include a new roof (2016), furnace (2019), tankless hot water system (2011), rebuilt front porch (2025), and a newly renovated kitchen in Apartment 4 (2025). Current monthly rents are as follows: Apartment 1 - $1,734; Apartment 2 - $1,850; Apartment 3 - $1,834; Apartment 4 - $1,750. The property is equipped with five hydro meters, allowing for efficient utility management. Additional income is generated through parking ($4,080 annually) and coin-operated laundry ($1,000 annually), resulting in a strong net operating income of $69,600, with considerable upside potential through future rent increases. Notably, Apartments 2 and 3 will become vacant on April 30, 2026, providing the incoming owner with an opportunity to set market rents. A fire retrofit certificate is on file. A rare offering and a true cornerstone asset for any investment portfolio. (id:47351)
3703 - 15 Lower Jarvis Street
Toronto, Ontario
Southeast Unobstructed Breathtaking Lake And City View. Rare Corner Spacious 2 Br, 2 Bath Luxury Condo On 37 Floor. Floor To Ceiling Windows. Huge Balcony. 9' Ceilings, Premium Build-In Appliances, Waterfall Upgraded Quartz Kitchen Countertops. Exclusive Use Spacious Co-Working Space, Outdoor Pool, Tennis Court, Basketball Court, Gym. Party Room, Yoga Room. Jam Room, Art Room, Roof Top Garden, 24 Hr Concierge. Ttc At Door Step. Union Station. Financial District. Sugar Beach. Loblaws. St Lawrence Market. Island Ferry. (id:47351)
1 - 183 Nelson Street
Oakville, Ontario
$50 for Parking! Welcome to this beautifully maintained and spacious 1-bedroom apartment offering approximately 800 square feet of comfort and functionality in a peaceful residential setting. The large living room and generously sized bedroom with two closets provide plenty of space to relax and unwind. A private patio extends your living area outdoors, perfect for enjoying morning coffee or quiet evenings. This unit offers the privacy and feel of a townhouse, with both front and rear entrances, adding to its charm and convenience. The kitchen comes equipped with five full-sized appliances, including a fridge, stove, dishwasher, washer, and dryer. Additional features include central heating and air conditioning, as well as a cozy gas fireplace for year-round comfort. Located in a quiet and well-kept building, this apartment offers a rare opportunity to live in a serene environment while being just a short walk from Lake Ontario, scenic marina views, and the vibrant Bronte village with its boutique shops and local restaurants. A perfect blend of space, location, and lifestyle. (id:47351)
241 - 156 Jozo Weider Boulevard
Blue Mountains, Ontario
GRAND GEORGIAN ONE-BEDROOM PLUS DEN SLEEPS 6 - Fully furnished One Bedroom + Den in the beautiful Grand Georgian, located in Blue Mountain Village, Ontario's most popular four-season resort. Close to restaurants, shops, activities and amenities making your stay enjoyable. The Grand Georgian features an in-ground outdoor seasonal pool, 2 year round hot tubs, a sauna, exercise room and warm underground parking. Suite Sleeps up to 6! Full kitchen, large bathroom with double sinks! Enjoy the nice gas fireplace after a day on the ski hills. Very spacious with a king size bed in master with private access to 4 piece bathroom. Two pull out sofas. Choose to participate in optional Blue Mountain Resort Rental Pool Program that generates income and allows for personal use. Condo Fees include all utilities. This suite is currently in the Blue Mountain Resorts rental program. HST is applicable on the purchase price but can be deferred by the buyer obtaining an HST number. 2% Village Association Fee is applicable on closing. $1.08 per square foot annual Blue Mountain Village Association Membership fee paid quarterly. (id:47351)
160b Concession Street W
Tillsonburg, Ontario
Welcome home to this warm and inviting, beautifully updated two-storey semi in the heart of Tillsonburg—where small-town charm and modern comfort come together effortlessly. Step inside to a bright, open-concept main floor that feels both welcoming and functional, perfect for everyday living and hosting family and friends. The kitchen is a true standout, featuring crisp floor-to-ceiling white cabinetry, a rich navy island, and modern finishes that add both style and warmth. Just off the dining area, patio doors lead to a private deck—an ideal spot for summer BBQs, relaxing evenings, or your morning coffee. Upstairs, the cozy primary retreat offers a walk-in closet and a private ensuite, creating a peaceful space to unwind. Two additional bedrooms, along with the convenience of second-floor laundry, complete the upper level. The unfinished basement provides plenty of room to grow, offering endless possibilities for a future family room, play space, or home office tailored to your needs. Located close to parks, schools, and local amenities, this lovely home offers comfort, convenience, and a true sense of community. (id:47351)
#29-32 - 110 Scotia Court
Whitby, Ontario
Prime industrial unit located in central Whitby, just minutes from Highway 401 at Thickson Road South. This well-maintained facility offers 7,502 SF with 18' clear height and four truck-level shipping doors, accommodating 53' trailers with ease. The unit features a small office area, kitchenette, and two washrooms, making it ideal for a wide range of industrial or recreational users. Fully sprinklered, equipped with energy-efficient LED lighting, and situated within a professionally managed complex with ample on-site parking. Don't miss out on this clean and functional, high-utility space in a strategic location with excellent access to major transportation routes. (id:47351)
1085 Concession 10 Road W Unit# 23
Flamborough, Ontario
Enjoyable country living in the year round, all ages, Rocky Ridge Estates Park and still be so close to all the shops of Waterdown, Cambridge and Guelph. Great location along the LeFarge Trail offers 7km of enjoyment of nature for the dog walkers and joggers. Spacious new home complete with all appliances, central air and more. Possession is flexible - can also be immediate. (id:47351)
37 - 146 Settler's Way
Blue Mountains, Ontario
Fantastic Investment/Rental Property or second home close to Blue Mountain. This delightful 4-Bedroom Townhome - Minutes to Blue Mountains in the tranquil community of Heritage Corners. With soaring ceilings, a sun-filled ope loft, and a welcoming open-concept layout, this home blends perfect comfort, function and recreation all in one. The main level features a bright living room anchored by a gas fireplace, large windows and sliding glass doors off of the dining area that open to a private garden patio - ideal for summer BBQ's and outdoor dining. The kitchen is adorned with sleek grey quartz countertops and white tile black-splash. Two cozy bedrooms on the main floor share a stylish 4-piece bath, perfect for guests or family. Upstairs, the primary retreat is flooded with natural light and offers three separate closets, sliding doors to a private balcony, and a spa-inspired 4-piece ensuite complete with double sinks and a tiled walk-in shower with built in bench. The adjacent loft area is ideal for use as an office space, art studio or reading nook. The lower level offers a large rec-room, perfect for movie nights or a game of pool. A 4th bedroom, 3-piece bath and a spacious laundry room are also found on this level. This home is part of a friendly community offering access to a seasonal outdoor pool, tennis courts, and a games/community centre. Steps away from Tyrolean Village Park - with a playground, half basketball court, and dog park - and minutes to Blue Mountain Resort, Northwinds Beach, and the shops and restaurants of downtown Collingwood. Tucked in a quiet and peaceful neighbourhood, this is the perfect spot to enjoy the best of summer and fall in the Blue Mountains - right at your door step. This price includes the furniture and ready to lease or move into! (id:47351)
91 And 95 Matthew Street
Marmora And Lake, Ontario
Welcome To 91-95 Matthew St. Right ON Hwy 7 , Marmora, Fast Growing Town Between Ottawa And Peterborough , 2.5 Hr To Ottawa And 35 Min To Peterborough , Live And Work Here , Some Reno Is Done , Miners Restaurant Has Been In the Business Since Many Decades , Much Liked In The Area , 5 Star Reviews , House Next Door Comes With The Price. House Tenant Pays $2500 , House Can Be Separated As Currently Merged With 95 Mattew St , And Apartment Behind Restaurant Pays $1000 , Tenants Are Willing To Stay , Owner Is Willing To Help With Financing , One Vacant Apartment Is Avail. Can Be Rented To A Commercial Tenant , Possiblity of Multiple Extra Income , Rarefind, Must Be Seen. (id:47351)
