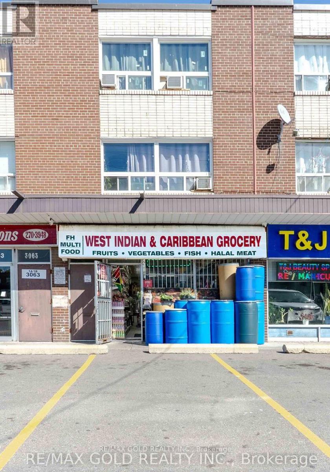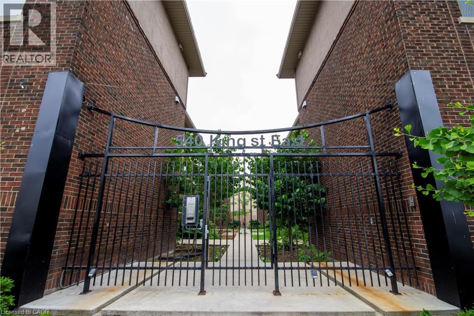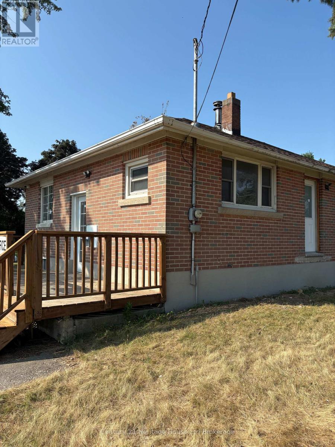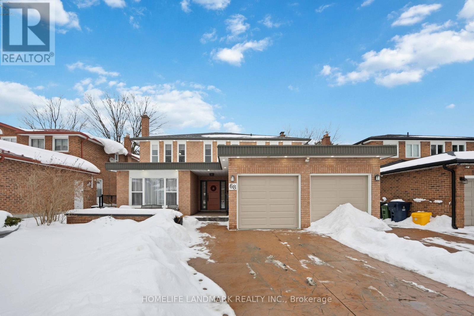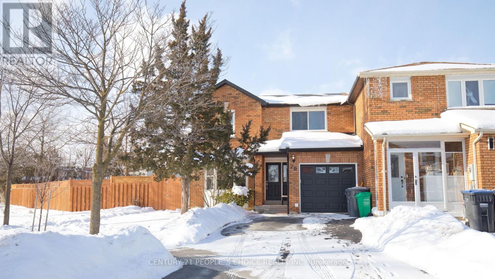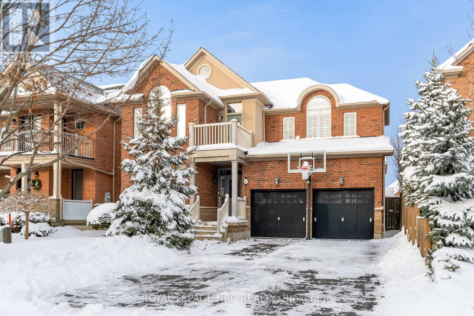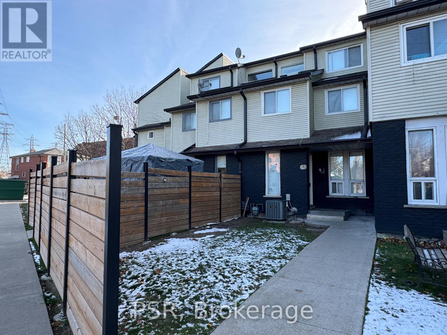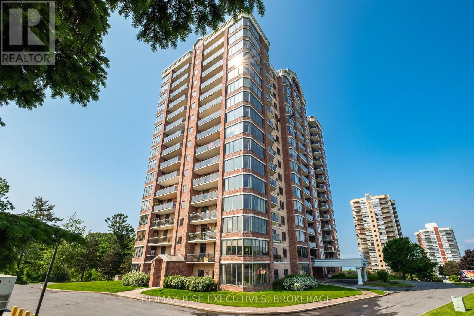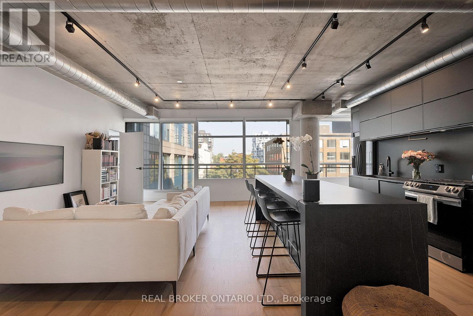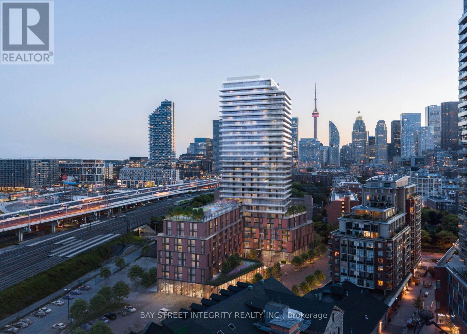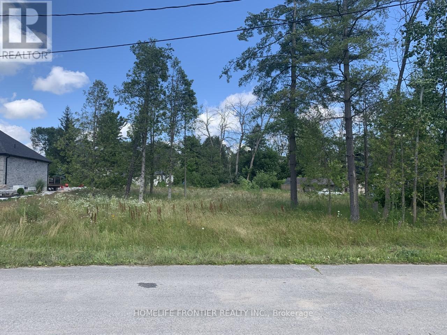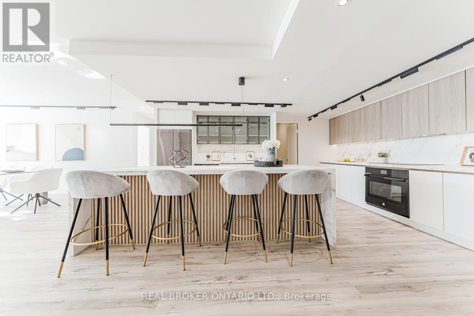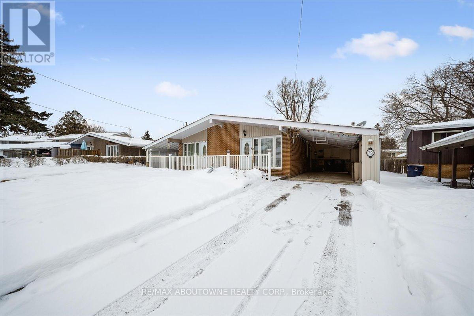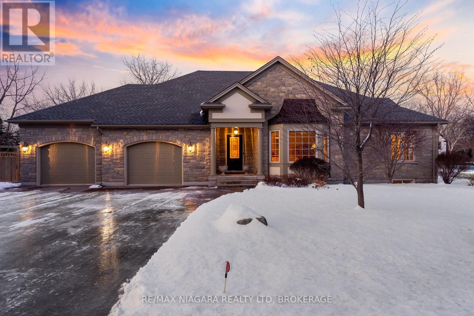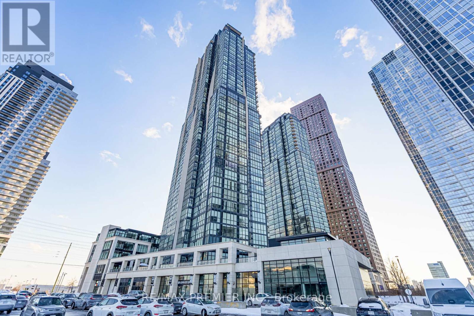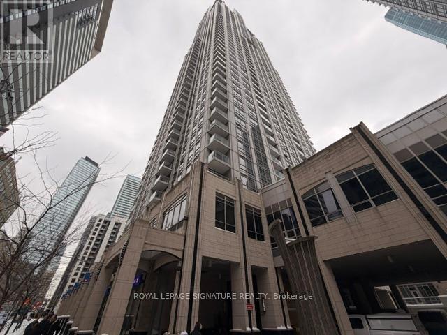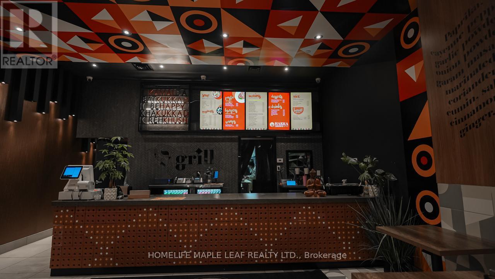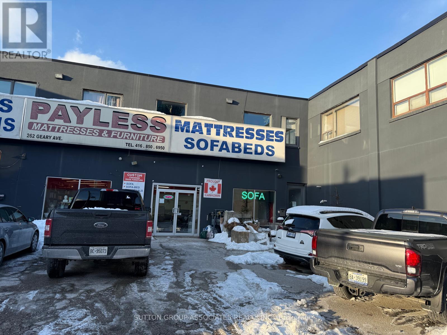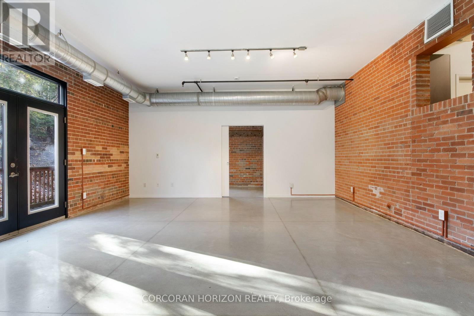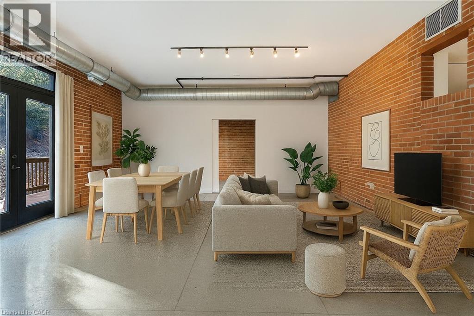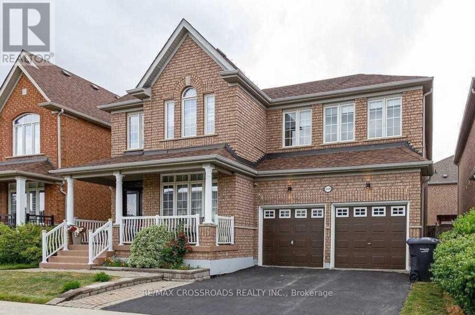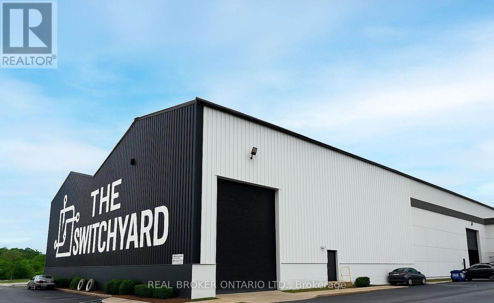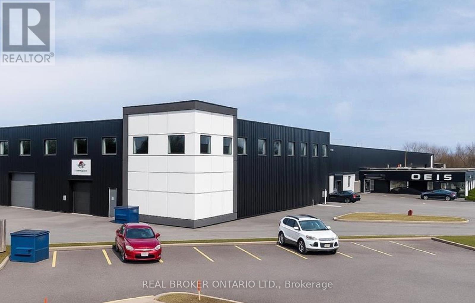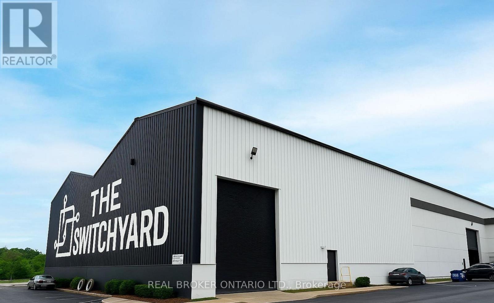3061 Hurontario Street
Mississauga, Ontario
Rarely Offered for Sale in the Heart of Mississauga (Dundas St. & Hurontario St.)Established Caribbean Grocery Store operating successfully for 20+ years, approximately 1,100 sq. ft., with a loyal and repeat customer base. Prime location with excellent exposure and heavy foot traffic. The store offers a full range of grocery items along with a meat shop, and features a finished basement equipped with a freezer, additional storage space, and a staff washroom. Very reasonable rent, and the landlord is willing to provide a 5-year lease with two additional 5-year renewal options. (id:47351)
540 King Street E Unit# A6
Hamilton, Ontario
Thoroughly updated one bedroom apartment in a convenient Hamilton location! 540 King Street East offers close proximity to both GO Transit and local public transit, with numerous local cafés, restaurants, and grocery options in the area. This well appointed unit comes equipped with in-suite laundry and air conditioning to maximize both comfort and convenience. The kitchen features quartz countertops, a sleek backsplash, and stainless steel appliances including a dishwasher. The bedroom offers ample closet space for storage. The open concept living room combined with the four piece bathroom make the space ideal for unwinding and relaxing. Tenant to pay utilities. (id:47351)
B - 560 Athlone Avenue
Woodstock, Ontario
LOCATION, LOCATION, LOCATION! Re-locate your business to Athlone Avenue in Woodstock. Close to Hospital, several medical related offices along Athlone Avenue. Easy access to all major highways and exits. Space currently has 2 private offices, large reception area plus waiting room space, small employee utility kitchen as well as two bathrooms. Development will include new parking lot. Zoning is Prestige Industrial M1, large variety of uses. 560 Athlone Ave, Unit "A" will be new home/head office of Oxford Speech Plus. Landlord would prefer a like-kind business for Unit "B". (id:47351)
68 Linderwood Drive
Toronto, Ontario
Stunning 4-bedroom executive home nestled on a quiet cul-de-sac, backing onto lush green space with direct backyard access to Adams Park, offering over 4,000 sq ft of total living space, including two separate, self-contained basement suites with private entrance-ideal for extended family or potential rental income of up to approx. $3,500/month, helping cover a significant portion of your mortgage. The home features a highly functional layout with hardwood flooring throughout, a fireplace, an oversized formal dining room, a large main-floor office, a central vacuum rough-in, and a chef-inspired kitchen with quartz countertops, an eat-in island, a wet bar, and a butler's pantry. The second floor boasts a spacious primary retreat with a spa-inspired ensuite and heated floors, while an elevated cedar deck overlooks the park with trees providing exceptional privacy. Enjoy a charming front patio, perfect for relaxing and entertaining in both summer and winter. Parking for up to 5 vehicles, including a built-in double-car garage. Prime location steps to TTC and close to GO Transit, minutes to University of Toronto Scarborough and Centennial College, highly rated schools, shopping, parks, and recreation, with quick access to Scarborough Town Centre, Pickering Town Centre, Centenary Hospital, and Hwy 401-an exceptional opportunity in a highly desirable, family-friendly neighbourhood. (id:47351)
70 Tulip Drive
Brampton, Ontario
An exceptional opportunity to own a beautifully renovated oversized End Unit Link home in a prestigious, family-oriented Brampton neighbourhood bordering Mississauga. This elegant residence offers 3 spacious bedrooms and 3 well-appointed bathrooms on the upper level, complemented by a professionally finished basement with separate entrance, featuring 1 bedroom and 1 bathroom-ideal for extended family or refined multi-generational living.Designed with comfort and style in mind, the home showcases modern vinyl flooring throughout, a sun-filled open-concept living area with walk-out to an oversized private backyard, and a contemporary kitchen with breakfast area, perfect for entertaining or everyday luxury living. Every detail reflects thoughtful upgrades and true pride of ownership.Ideally located near Sheridan College, excellent schools, parks, shopping, and transit, with quick access to Highways 401, 407, 410, and 403, offering seamless connectivity across the GTA.A rare blend of space, elegance, and prime location, this move-in-ready home is perfect for discerning buyers seeking quality, versatility, and long-term value. (id:47351)
27 Goldeye Drive
Hamilton, Ontario
If you have been searching for that perfect 2 storey home near the lake then look no further! Welcome to 27 Goldeye Drive. This 3 bedroom, 3 bathroom home is beautifully finished from top to bottom and ready to become your family's new favourite place. Step inside the main level to find a welcoming foyer, the spacious dining room complete with hardwood flooring, a well equipped eat-in kitchen with gorgeous oak cabinets and a cozy living room with a gas fireplace. The second level of the home offers luxury vinyl flooring, a 4 piece bathroom, laundry room, a stunning primary bedroom suite with walk-in closet and private ensuite bathroom (including a jetted bathtub) and 2 other spacious bedrooms. The home's finished basement offers a nice large rec room, cold cellar and plenty of storage. The fully fenced backyard is sure to be your favourite place to relax on a beautiful summer day. Whether you are playing with the kids on the lush green lawn or cooling under the gazebo, this is the perfect oasis for you and your family. Parking for 4 vehicles on site between the attached 2 car garage and 2 car driveway. Only a few minutes walk to Fifty road park, Lakepoint Park and Fifty Road Beach. Easy access to the QEW via nearby Fifty Road. This home is move-in ready and waiting for you. Don't miss your chance to be a part of this wonderful family oriented community! (id:47351)
14 - 2 Blackthorn Avenue
Toronto, Ontario
Beautifully Finished Townhome With Ample Outdoor Space! Spacious 3 Bedroom, 1.5 Bathroom Suite Spanning Over 4 Storeys Of Functional Living Space. Laminate Flooring, High Ceilings, & Modern Finishes Throughout. Ample Natural Light - Window Coverings Included [Roller Blinds]. Kitchen Boasts Full Sized, Stainless Steel Appliances. Semi-Finished Basement Functions As Bonus Storage Space Or Rec Room Area w/ Powder Room & Ensuite Laundry. Enjoy Oversized Front Yard! 1 Surface Parking Space Included. Tenant To Pay Hydro, Gas, Water. (id:47351)
102 - 1000 King Street W
Kingston, Ontario
Stunning Condo with Lake & Golf Course Views in Prime Kingston Location. Welcome to one of Kingston's most breathtaking condos, offering panoramic views of Lake Ontario, nearby parks, the Rideau Trail, and the Cataraqui Private Golf Club. This beautifully updated ground-floor unit features 10 ceilings, engineered hardwood throughout, and two private patios perfect for pet owners (25 lb max) or outdoor enthusiasts, with convenient side-door access. The spacious foyer leads into a modern kitchen with granite countertops, under-cabinet lighting, and stainless steel appliances (all new in 2020), including a stackable washer and dryer. The open-concept dining area with built-in cabinetry flows into the Atrium which is all windows overlooking the golf course. A bright and inviting family room features large patio doors and a built-in electric fireplace. The generous primary bedroom includes a custom built-in unit, walk-through closet, and a renovated 3-piece ensuite (2021) with a walk-in shower and heated tile flooring. A second spacious bedroom and updated 4-piece main bathroom also with heated floors complete the layout. Additional features include an in-unit storage room, two new air exchangers (2020), high-efficiency baseboard heating, one underground parking space, and a storage locker. Enjoy resort-style amenities: indoor pool, jacuzzi, sauna, gym, games room, and a penthouse library, guest suite, underground parking, car wash, solarium and more! A rare opportunity for luxurious, low-maintenance living in a premium Kingston location! (id:47351)
603 - 42 Camden Street
Toronto, Ontario
Welcome To This Exquisite (1204 Sf) Open-Concept Zen Loft, Discreetly Tucked Away On A Quiet Street. Designed With A Coveted Split-Bedroom Layout, This Sophisticated Home Offers Both Privacy & Seamless Flow, Complemented By Soaring 9-Foot Ceilings & Dramatic Floor-To-Ceiling Windows That Flood The Space With Natural Light & Seamlessly Extend Outdoors To An Expansive Terrace With A Built-In BBQ Hookup, Ideal For Summer Entertaining Or Candlelight Dinners.The Home Showcases Exceptional Porcelanosa Porcelain Imported From Spain, Featuring Full-Slab Kitchen Countertops, An Expansive Designer Island, & Striking Book Matched, Full-Height Slabs In The Primary Shower, Each Detail Reflecting Superior Craftsmanship & Refined Elegance.The Primary Bedroom Is A Serene Retreat, Highlighted By A Large Window & A Spa-Inspired Ensuite Featuring Double Vanity Sinks, A Spacious Walk-In Shower With Multiple Rain Shower Heads, & Thoughtfully Designed Wall Closets. The 2nd Bedroom Offers Remarkable Versatility With A Custom Built-In Murphy Bed, Double Closets, & Direct Access To An Adjacent Bathroom, Ideal For Guests, A Private Office, Or A Secondary Suite.Additional Highlights Include Premium Engineered Hardwood Floors, Bespoke Millwork Throughout, & Designer LED Lighting That Enhances The Home's Luxurious Ambiance While Accentuating Its Architectural Details.Every Element Of This Unique Home Has Been Meticulously Curated To Create A Tranquil, Living Experience Where Luxury Meets Functionality.Ideally Located In One Of The City's Most Desirable Urban Enclaves, The Home Is Surrounded By 4 parks & 7 Recreational Facilities Within A 20-Minute Walk. Exceptional Connectivity Is Just Steps Away, With A 2-Min. Walk To Spadina Ave. Street-Level Transit, A 13-Min. Walk To TTC, Osgoode Subway Stn., & Quick Access To Gardiner Expressway & Lakeshore Blvd., within a 5-min. Drive.This Is An Exceptional Opportunity To Own A Refined Urban Sanctuary With 1 Parking & 2 Lockers Included. (id:47351)
2106 - 35 Parliament Street
Toronto, Ontario
Welcome to this bright and modern one-bedroom plus den condo at The Goode, set in the heart of Toronto's iconic Distillery District. The den offers great flexibility and can easily work as a second bedroom or home office. This brand-new, never-lived-in unit features floor-to-ceiling windows, 9' ceilings, and plenty of natural light with beautiful city views. The modern kitchen comes complete with sleek cabinetry and fully integrated appliances, a great space for cooking, hosting, or day-to-day living. Enjoy premium building amenities, including a 24-hour concierge, outdoor pool, gym, yoga studio, games room, party room, co-working space, and more. All this, just steps from boutique shops, acclaimed restaurants, art galleries, St. Lawrence Market, and the waterfront, with easy access to TTC, Union Station, the financial district, and the future Ontario Line. Experience the unmatched charm and vibrant energy of the Distillery District, where culture, convenience, and luxury converge in one exceptional address. Be the first to live here. (id:47351)
0 Symond Avenue
Oro-Medonte, Ontario
Perfect Opportunity To Build Your Own Oasis On This Perfect Half Acre Building Lot In Oro Park, Just Steps From Lake Simcoe On Quiet Dead-End Road,Live Amongst Waterfront And Recently Built Custom Homes. Only 10 Min Drive To Barrie & Orillia W Easy Access To Hwy 11 & 400. Shopping, Grocery Stores, Golf Courses, Rec Areas All W/In 10 Min Drive. Sand Beaches & Parks W/In Walking Distance. Access To A Boat Launch On 9th Line. Hydro, Gas, Phone & Internet Avail. Snow Plow & Garbage Pick Up On Street (id:47351)
1708 - 131 Torresdale Avenue
Toronto, Ontario
Bright & Modern 2-Bedroom Suite with Sunroom at 131 Torresdale Ave: Discover 1,465 SF of fully renovated living space in this thoughtfully modernized 2-bedroom + sunroom suite with smooth ceilings, pot lights, and large south-facing windows that fill every room with natural light. The open-concept kitchen features sintered stone counters, custom backsplash, oversized waterfall island, brand-new built-in appliances & abundant cabinetry, flowing seamlessly into the dining & living areas, which extend to a bright sunroom with open views. The primary bedroom includes a walk-in closet with custom organizers & a 3-piece ensuite, while the second bedroom offers a large closet with soft-close sliding doors. Enjoy a 4-piece hallway bathroom, ensuite laundry with stone folding counter, huge in-suite storage & 1 underground parking space. Building amenities include a party room, outdoor pool, indoor whirlpool, sauna & exercise room. Minutes from Bathurst St with dining, shopping, banks & local services, parks within walking distance, and a TTC bus stop nearby make this an ideal blend of comfort & convenience. Book a visit today to see this stunning suite in person! (id:47351)
72 Dogwood Crescent
Toronto, Ontario
Welcome home to this beautifully updated semi-detached gem in the sought-after Bendale community, offering the perfect blend of comfort, style, and outdoor living. The open-concept main floor features a spacious living room with soaring vaulted ceilings, sleek laminate flooring, a sun-filled picture window, and a walkout to the inviting front patio. The updated kitchen is designed for everyday living and entertaining, complete with granite countertops and soft-close cabinetry. Upstairs, you'll find three generous bedrooms with laminate flooring and a 4-piece bath. The principal bedroom overlooks the backyard oasis and includes a built-in closet and dresser, while the second bedroom offers a walkout to a private deck leading to the pool area. The third bedroom also features convenient built-in storage. The basement provides a warm and welcoming retreat with a cozy gas fireplace, laminate flooring, cedar closet, and ample storage. A dedicated workshop, ideal for hobbyists offers even more functionality, along with laundry and additional storage, plus access to a large crawlspace with extensive cabinetry. Step outside to your own backyard escape, complete with an inground pool, interlocking brick, and two storage sheds-perfect for summer entertaining. Lovingly maintained by the same owner for over 50 years, this home is ideally located close to schools, parks, ravine, TTC, shopping, and just minutes to the 401. Freshly painted throughout-simply move in and enjoy. Photos have been virtually staged. (id:47351)
222 Four Mile Creek Road
Niagara-On-The-Lake, Ontario
Welcome to 222 Four Mile Creek Road, a stunning custom bungalow in the heart of St. Davids, Niagara-on-the-Lake. This fully stone-built home offers 1,876 sq. ft. of meticulously designed living space on the main floor, featuring 12 ceilings, solid oak trim and doors, and a custom maple hardwood kitchen with granite countertops, porcelain floors, a pantry, three sinks, and a skylight. The spacious 3-bedroom, 3-bathroom layout includes a gas fireplace, main floor laundry, and a fully finished lower level with a massive cold room, den, and plenty of storage. The 2.5-car garage is equipped with A/C, a drain, and 220-volt service, with a Generac backup generator for full-home coverage. The expansive 9-car driveway offers ample parking. Outdoors, enjoy a covered patio with a fan and gas hookup, plus an outdoor tool shed for additional storage. Nestled in one of Niagara's most prestigious communities, this home provides easy access to world-renowned wineries, golf courses, fine dining, top-rated schools, scenic walking trails, and quick highway access. Experience the perfect blend of luxury, comfort, and convenience in this exceptional St. Davids property. (id:47351)
2001 - 2900 Highway 7
Vaughan, Ontario
Welcome to this stunning open-concept 1-bedroom suite with 2 washrooms, offering luxurious living in the heart of Vaughan. Just steps to the Vaughan Metropolitan Centre Subway and minutes to Vaughan Mills Mall. Featuring 9-foot ceilings, floor-to-ceiling windows with breathtaking unobstructed city views, laminate flooring throughout, and a beautifully upgraded kitchen with granite countertops and newer stainless steel appliances. The spacious living and dining area is perfect for entertaining and everyday comfort. Includes parking an a locker. An exceptional opportunity in a prime location, with quick access to Hwy 400, transit, shopping, dining, and all urban conveniences. 24hrs Security/Concierge, Gym, Games Room, Indoor Pool, & Rooftop Patio. (id:47351)
4809 - 763 Bay Street
Toronto, Ontario
Bright and functional 2-bedroom + 1 bathroom corner suite on a high floor in the sought-after College Park Residences. Featuring parking and locker included, this unit offers exceptional city views and abundant natural light. Located in the heart of the Bay Street Corridor, residents enjoy direct underground access to the TTC subway (College Station) and are steps to shopping, restaurants, U of T, Ryerson, hospitals, the Financial District, and Eaton Centre. Premium amenities include 24-hour concierge, indoor pool, sauna, steam room, exercise room, billiards, party room, virtual golf, and internet café perfect for urban living and entertaining. A rare downtown opportunity with convenience and lifestyle appeal. (id:47351)
4 - 9980 Airport Road
Brampton, Ontario
Location, location, location! Excellent opportunity to own a fully turnkey Hakka restaurant located right at the high-traffic intersection of Bovaird Drive and Airport Road, in one of Brampton's most sought-after SmartCentres plazas. This is a mature, high-traffic plaza offering favourable rent and a completely built-out, ready-to-operate restaurant, saving you months of time, construction delays, and capital costs. Why waste time securing a location, designing a space, and managing renovations when everything is already done for you? Just Put your brand and start operating .. The restaurant is tastefully designed, operationally efficient, and benefits from strong traffic in the plaza and excellent visibility. The plaza features major daily-use anchors, generating constant activity and making it ideal for dine-in, takeout, and high-volume delivery sales through Uber Eats, SkipTheDishes, and similar platforms.The owners operate larger businesses and are divesting this location, creating a rare turnkey opportunity with significant upside and room for growth. (id:47351)
Storefront - 262 Geary Avenue
Toronto, Ontario
The storefront at 262 Geary Ave presents an exceptional opportunity for businesses seeking a strong presence in one of Toronto's most vibrant neighbourhoods. This spacious unit features an open-concept layout with impressive 12-foot ceilings, offering a bright, flexible environment suited to many business types. With ample square footage and two convenient 2-piece bathrooms, the space is well-equipped for a variety of retail or commercial operations. A rare opportunity in a thriving community, this property provides the perfect setting to establish and grow your business vision. (id:47351)
206 - 85 Spruce Street
Cambridge, Ontario
Rarely offered with TWO PARKING SPACES, this exceptional modern industrial-style condo at 206-85 Spruce Street in Cambridge offers a perfect balance of space, style, and convenience. The unit also includes a storage locker and features over 1,200 sq. ft. of thoughtfully designed single level living, freshly painted throughout for a crisp, move-in-ready feel. Exposed brick, soaring ceilings, and oversized windows flood the interior with natural light, showcasing its warm yet bold urban character. The open-concept living and dining areas extend through double doors to a private balcony overlooking lush gardens, creating a peaceful and private retreat with beautiful nature views-ideal for morning coffee or effortless entertaining. The kitchen is appointed with contemporary cabinetry, generous counter space, and built-in storage, enhanced by distinctive industrial details. The primary bedroom offers a walk-in closet with direct access to the ensuite, while the second bedroom provides flexible space for guests, a home office, or creative use. Completing the unit is a convenient second bathroom, thoughtfully designed with the option to add a shower for enhanced functionality. Located just steps from downtown Cambridge and the vibrant Gaslight District, with shops, dining, and scenic trails nearby, this home presents a rare opportunity to enjoy refined industrial living in a highly walkable setting. (id:47351)
85 Spruce Street Unit# 206
Cambridge, Ontario
Rarely offered with TWO PARKING SPACES, this exceptional modern industrial-style condo at 206-85 Spruce Street in Cambridge offers a perfect balance of space, style, and convenience. The unit also includes a storage locker and features over 1,200 sq. ft. of thoughtfully designed single-level living, freshly painted throughout for a crisp, move-in-ready feel. Exposed brick, soaring ceilings, and oversized windows flood the interior with natural light, showcasing its warm yet bold urban character. The open-concept living and dining areas extend through double doors to a private balcony overlooking lush gardens, creating a peaceful and private retreat with beautiful nature views—ideal for morning coffee or effortless entertaining. The kitchen is appointed with contemporary cabinetry, generous counter space, and built-in storage, enhanced by distinctive industrial details. The primary bedroom offers a walk-in closet with direct access to the ensuite, while the second bedroom provides flexible space for guests, a home office, or creative use. Completing the unit is a convenient second bathroom, thoughtfully designed with the option to add a shower for enhanced functionality. Located just steps from downtown Cambridge and the vibrant Gaslight District, with shops, dining, and scenic trails nearby, this home presents a rare opportunity to enjoy refined industrial living in a highly walkable setting. (id:47351)
3119 Mcdowell Drive
Mississauga, Ontario
Newly Renovated Two Bedrooms legal Basement Apartment with separate entrance in family-friendly Churchill Meadows Community. Open Concept living space. New large windows gives nice natural light and New Kitchen and new flooring throughout. Good Size Main bedroom with large walk-in closet and second bedroom with closet. Private en-suite laundry. Steps To Public Transit! Close to schools, shopping, restaurants. One parking spot Available. **EXTRAS** All Existing Appliances, Fridge, Stove, washer/Dryer, Electrical Light Fixtures, Central Air Conditioning, One Outside Parking with Sharing driveway Spot For Tenant. Tenant will share Of Utilities bills. (id:47351)
11&4 - 4256 Carroll Avenue
Niagara Falls, Ontario
Combined industrial offering totaling approximately 20,910 SF featuring 31 ft 4 in clear height and a fully open warehouse configuration with no interior posts or columns in unit 11, providing uninterrupted floor area suitable for high-cube storage, racking, logistics, or manufacturing operations. Shipping and receiving is supported by one 16 ft x 20 ft drive-in loading door and one truck-level dock door. The space is equipped with 200-amp electrical service with upgrade capability, radiant heating, and sprinkler protection. Located at 4256 Carroll Ave within the Niagara Falls/Thorold industrial node with direct access to Thorold Stone Road, the QEW, Highway 406, and U.S. border crossings. Outdoor storage available upon request. Flexible occupancy. Expansion opportunities available within the building. (id:47351)
Mezzanine 3 - 4256 Carroll Avenue
Niagara Falls, Ontario
**MEZZANINE INDUSTRIAL SPACE PRIVATE ENTRANCE VALUE PRICED** Second-floor industrial space available with exclusive private entrance at 4256 Carroll Avenue. Approx. 3,895 SF to be demised from a larger mezzanine level. Features include concrete floors, 12'4" ceiling height, fluorescent lighting, and a suspended gas-fired forced air heating unit. Landlord will construct a new private washroom as part of the tenant buildout. Ideal for light industrial, assembly, or secure storage. Zoned **GI & LI**, allowing for a wide range of uses. Outdoor storage available on site for additional rentup to **5 acres** of fenced yard. Priced affordably at **\\$6.00 PSF net**. Landlord open to flexible terms for the right tenant. Functional, secure, and cost-effective space in a competitive industrial market. Available for immediate buildout. Tenant to confirm zoning compliance. (id:47351)
11 - 4256 Carroll Avenue
Niagara Falls, Ontario
Impressive 12,783 SF industrial unit with 31 clear heights and two oversized loading doors including one drive-in (16.10 W x 20.6 H) and one truck-level dock (17 W x 22.5 H). The internal dock accommodates large vehicles with depth for partial trailer entry, offering exceptional functionality for shipping and receiving. Open floor plate, heavy power (200A/600V/3 phase with upgrade potential), radiant heat, partial HVAC, and sprinklers in place. Strategically located near Thorold Stone Road with excellent access to major highways, transit, and cross-border routes. Outdoor storage up to 2 acres available. Professionally managed building with additional units available for tenants seeking expansion. Available February 1, 2026. (id:47351)
