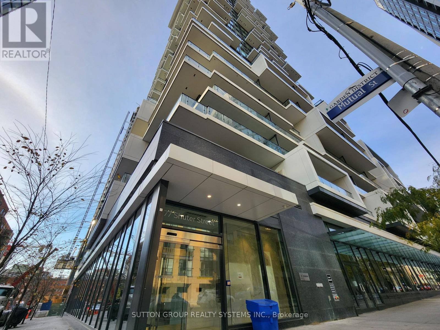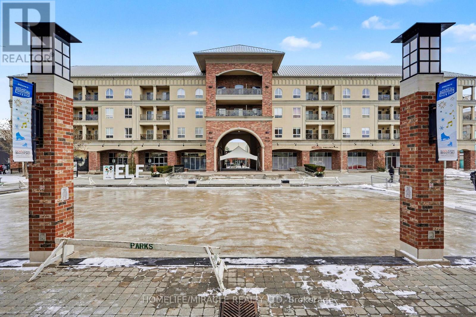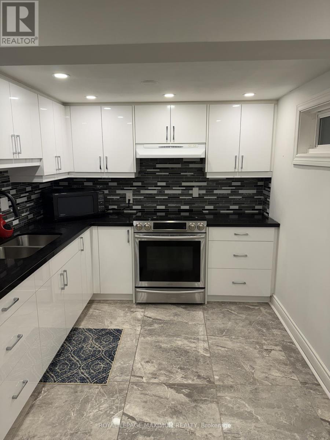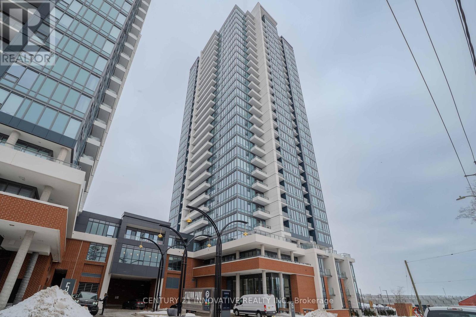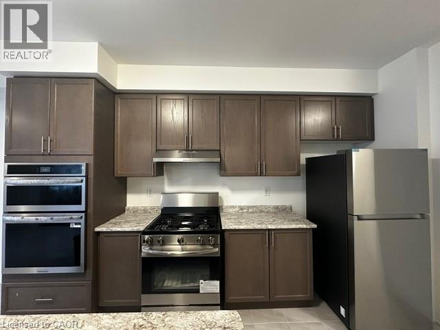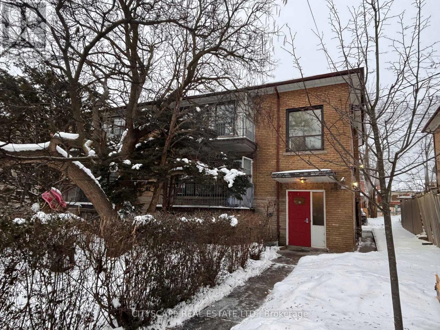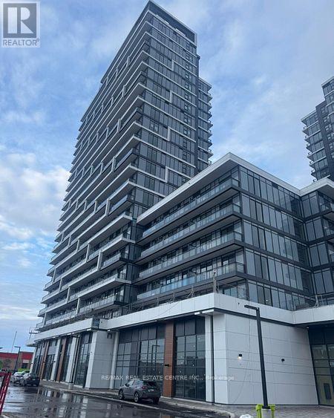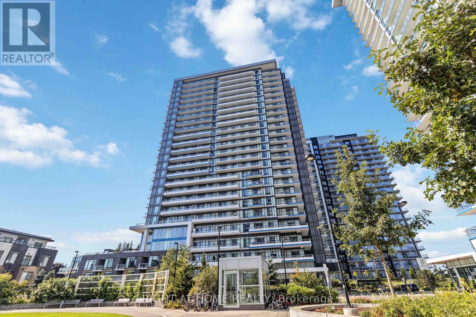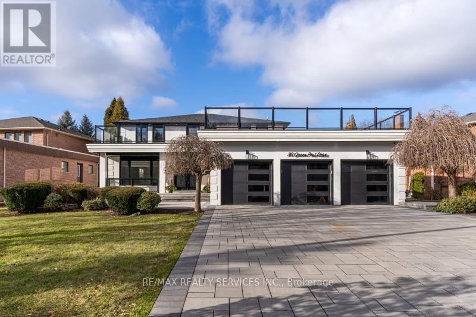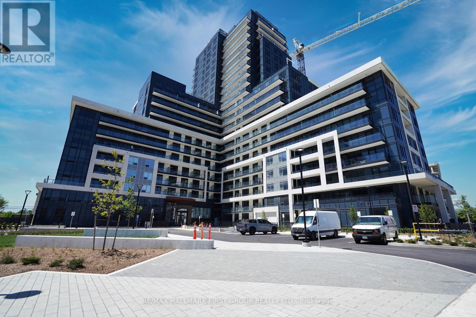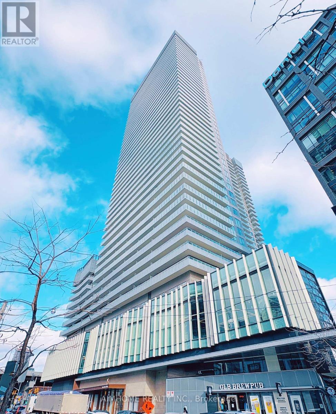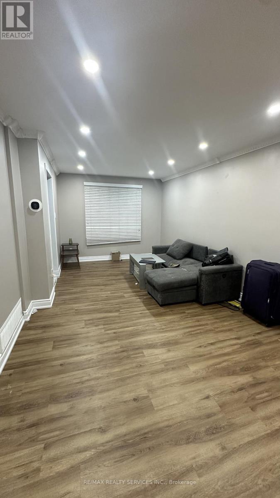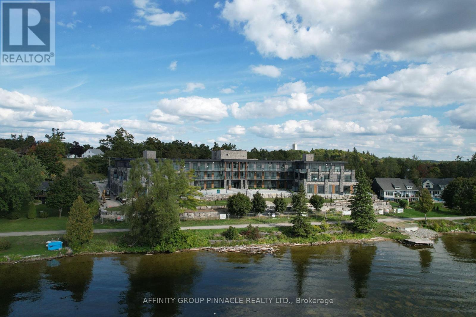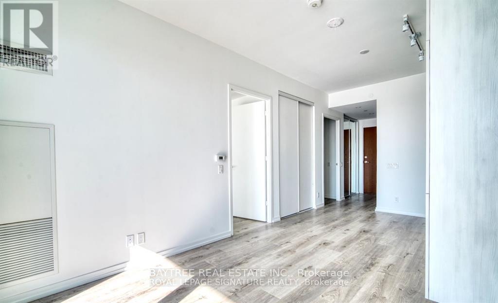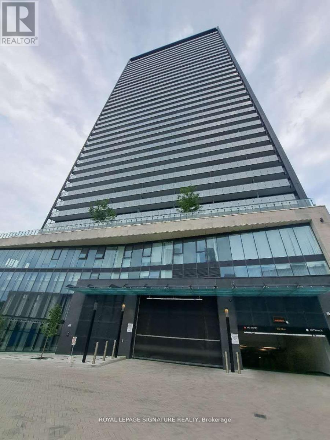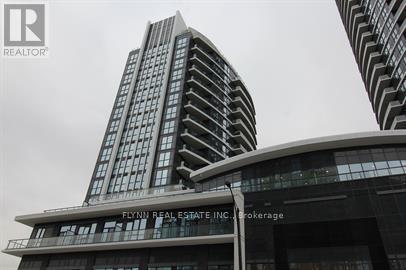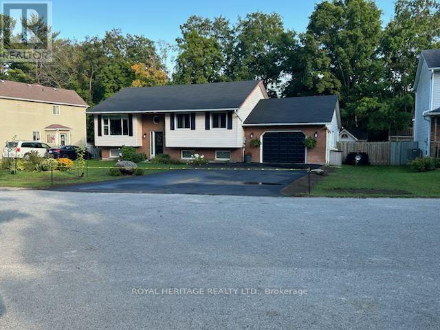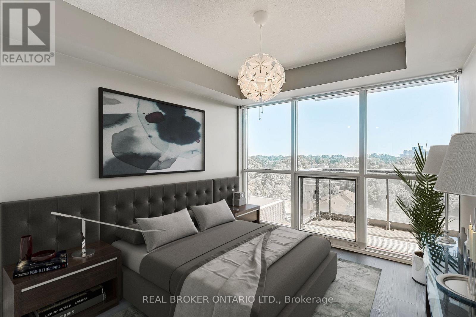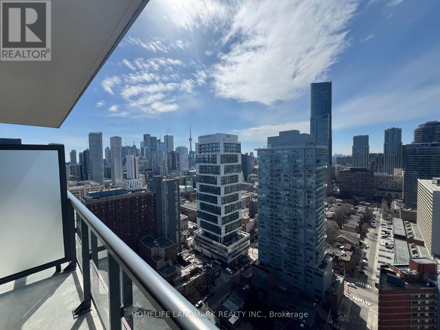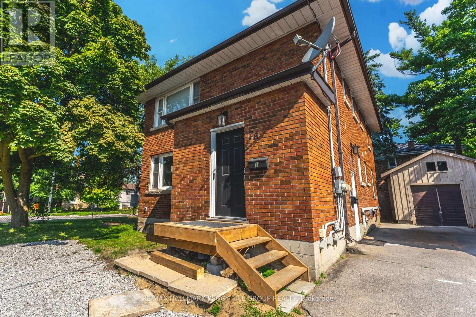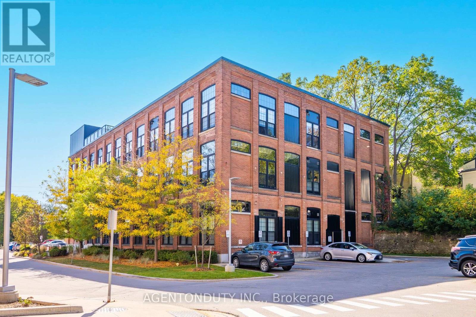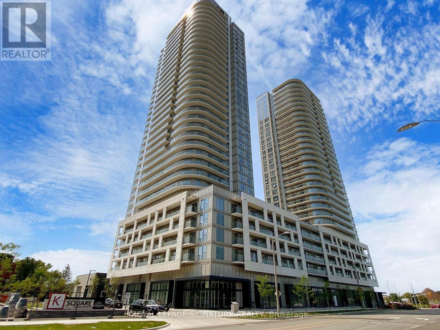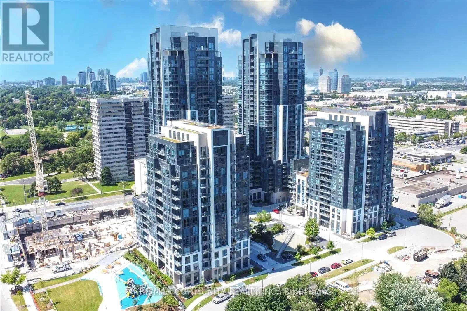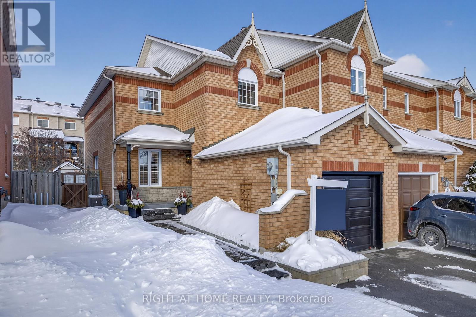1216 - 77 Shuter Street
Toronto, Ontario
Living at 77 Shuter St puts you in one of Toronto's most connected neighborhoods, steps from everything downtown offers. This bright, modern 1+1 features an open-concept layout, floor-to-ceiling windows, and contemporary finishes that create a calm retreat from the city. You're less than a five-minute walk from the Eaton Centre and only 450 meters from Queen Subway Station, with streetcars, buses, restaurants, cafés, and daily essentials all close by. The building enhances your lifestyle with resort-style amenities, including an outdoor pool, a full gym, a rooftop patio, stylish lounge spaces, and 24/7 concierge service. Nearby green spaces like Allan Gardens, Moss Park, and St. James Park add balance, while proximity to St. Michael's Hospital, TMU, and the Financial District makes this location exceptionally practical. It's a rare chance to enjoy modern living, strong amenities, and unbeatable convenience in the heart of Toronto. (id:47351)
150 Colborne Street
Brantford, Ontario
Modern Two Bedroom Condo in the Heart of Downtown Brantford Beautifully updated and carpet-free, this spacious unit at 150 Colborne Street offers stylish urban living steps from everything downtown has to offer. Both bedrooms feature private balcony access, and the open-concept kitchen and living area provide a bright, contemporary feel throughout. Showcasing dramatic, soaring ceilings that elevate the entire living experience. Located in Harmony Square, enjoy year-round festivals, events, restaurants, shopping, transit, and the Brantford Public Library right outside your door. One of the largest layouts in the building - perfect for tenants seeking comfort, convenience, and walkable city living. (id:47351)
Bsmt - 41 Knotty Pine Trail
Markham, Ontario
Newly renovated basement with a separate entrance. One bedroom, kitchen, separate laundry which includes storage, a large sink and full-size laundry machines, a bright white kitchen combined with the living room. Lots of storage and lights. One parking spot on the driveway. Close to Bayview, Yonge and Royal Orchard, Golf, Bus, Grocery stores, Schools and Community Centre. *Excellent neighbourhood and close to transit and Hwy 407. Great Opportunity, quiet neighbourhood and home (only one person occupying the upper floor). Looking for AAA tenants! First and last month's deposit upon accepted offer. (id:47351)
1005 - 15 Wellington Street S
Kitchener, Ontario
Available Immediately! Welcome to 15 Wellington Street, Unit 1005, in the heart of Kitchener. This bright and modern 1 bedroom, 1 bathroom condo is move-in-ready! It features an open-concept layout that feels larger than its footprint, with large windows that flood the space with natural light. Enjoy a contemporary kitchen, a comfortable living area, and a private balcony with unobstructed views, ideal for relaxing after a long day.The building offers resort-style amenities including a swim spa, fully equipped gym, Peloton room, yoga studio, bowling alley, pet spa, party room, and an outdoor terrace with community BBQs. Unbeatable location with exceptional connectivity. Steps to the ION LRT, local transit, and minutes to the Kitchener GO Train, Highway 7/8, and quick access to the 401. Close to major employers such as Google, Manulife, and Sun Life, and near top educational institutions including Conestoga College, University of Waterloo, and Wilfrid Laurier University.A rare combination of affordability, lifestyle, and long-term value in one of Kitchener-Waterloo's most desirable and high-growth locations. (id:47351)
74 Witteveen Drive
Brantford, Ontario
Stunning, brand-new, Never lived, Bright & spacious 4 beds, 3 baths, in the highly demanded family-friendly West Brantford community. Highly upgraded house with many luxury features and updates that make it both a comfortable and elegant family house with the additional privilege of a great location: facing no neighbors in the front with a spacious backyard. DD entry, lovely porch, 9'ceilings and engineered hardwood on main floor, oak stairs open to above with wood pickets, spacious family room with a fancy electric fireplace, a chef's modern kitchen w SS high-end appliances, large center island/ breakfast bar, gas stove, fancy B/I double oven & high-end hood. 4 spacious bedrooms, upgraded closets all through. 2 bedrooms w W/I closets, 2 linen cabinets & 2 coat closets. Bright and spacious master bedroom with a large walk-in closet and a 5-piece ensuite with an upgraded glass standing shower & accessories, and a soaker tub. The full unfinished basement provides great potential for extra functional space, like work from home or an extra indoor family recreational area. Large backyard perfect for your family and friends' gatherings over bbqs. The house is mins from the best schools in the area, wonderful trails, parks, shopping plaza, and has easy access to the HWY. Perfect for your family. Don't miss it. (id:47351)
2 - 429 Lawrence Avenue W
Toronto, Ontario
A large 3-bedroom apartment with a balcony in a triplex building. Renovated with a new kitchen and bathroom. Tenants pay for Hydro and partly for gas (only hot water, including tank rental). One parking space is included. The salesperson is also the owner of the property. (id:47351)
A701 - 9763 Markham Road
Markham, Ontario
One of the best sought after locations in Markham At Castlemore Ave/Markham Rd, Steps To Public Transit, Schools, And Nearby Hospital. Never Lived In. Brand New. This is One Bedroom with Living cum Dining. Next to Mount Joy Station, Hwy 407. Easy connectivity to 401 and 404. Great Neighborhood, Schools and Shopping. Functional Open-Concept Kitchen, Combined Living/Dining Area. Upgraded kitchen with Built In Stainless Steel Appliances. Ensuite Laundry. Living Cum dining opens to Balcony. Residents Enjoy Premium Amenities Including Concierge, Gym, Party/Meeting Rooms, And More. (id:47351)
811 - 2560 Eglinton Avenue W
Mississauga, Ontario
Gorgeous open concept one bedroom and one bathroom Daniels condo in the heart of Erin Mills. Wood floors, stainless appliances, granite counter tops and a backsplash as well as a locker and parking spot . Steps to Erin Mills ton center and public transit and mins to Hwy 403. Amenities include a party room, gym, bbq area and 24 hr concierge (id:47351)
30 Queen Post Drive
Vaughan, Ontario
Stunning Detached Offering 4+3 bedrooms, 5 bath residence located in the East Woodbridge neighborhood. This home has undergone extensive renovations, showcasing premium finishes throughout. The custom kitchen, complete w/ a central island & top-of-the-line appliances, combined with family-sized dining room, creating a perfect setting for effortless entertaining. Step out onto the interlocked patio, which overlooks the private yard. The well-designed layout offers a main floor family room with a gas fireplace, main floor laundry area, and convenient access to the 3-car garage. Primary bedroom suite on the 2nd level, featuring his & hers walk-in closets as well as a luxurious 5 pc ensuite bath. Three additional bedrooms and two well-appointed 4 pc baths complete the 2nd floor. The finished basement offers a separate side entrance, living room, a Kitchen, 3 Bedrooms and 3 Pc Bath. (id:47351)
813 - 3220 William Coltson Avenue
Oakville, Ontario
Welcome to Upper West Side Condo in Oakville. 1 year old building & an elegant 2- bedroom 2 Bathroom unit in a prime location. Comes with 1 parking + locker. The condo offers over 800 sq ft of living space. Tons of natural light and featuring impressive 10-foot ceilings. Equipped with stainless steel appliances and premium finishes, it provides a modern living experience. This convenient location is within walking distance to grocery stores, retail, and the LCBO. Close to the hospital, major highways (407, 403), and Sheridan College. Local amenities like Longos, Superstore, Walmart, and various restaurants are just a short walk away. Parking and high speed internet included! Come see for yourself! (id:47351)
2513 - 15 Lower Jarvis Street
Toronto, Ontario
The Daniels Presents 'Lighthouse' - A New Master Planned Community In The Midst Of Toronto's Waterfront Playground. 2 Split Bdrm Unit W/ 192 Sqft Huge Balcony And Great Lake View, Flr To Ceiling 9Ft Windows, Ensuite Washer/Dryer, Built-In "Miele" Stainless Steel Appliances. Everything You Want From Downtown At Your Doorstep - Transit, Loblaws, Sugar Beach,George Brown College, Lakefront Promenade & Steps To St Lawrence Market, Island Ferry, Union Station And Much More. (id:47351)
67 La France Road
Brampton, Ontario
Fully Upgraded Home in Sought-After Westgate Community!This beautifully upgraded 3-bedroom, 3-bathroom home with a 2-car garage and 1 Drive way parking, offers modern updates and a prime location! The landlord has invested over $30,000 in upgrades, including: New kitchen cabinets and upgraded flooring in the kitchen & breakfast area Brand new vinyl flooring in all bedrooms Professional fresh paint throughout. Step into this cozy and inviting home, featuring: Spacious family room with a fireplace Separate living & dining rooms with hardwood flooring Bright kitchen with a breakfast area and walkout to the deck Main floor laundry room for added convenience Large master bedroom with a walk-in closet & full ensuite Two additional spacious bedrooms with full closets Central vacuum system Fantastic location! Close to schools, shopping, public transit, and major highways. Don't miss this amazing home! (id:47351)
201 - 99 Louisa Street
Kawartha Lakes, Ontario
Truly the first of its kind, The Moorings on Cameron Lake has set the bar for luxury condominium living with all the charm and serenity of living on the water. Welcome to Unit 201, a two bedroom, two bath, 977sqft condo suite with 9ft ceilings and extensive windows, engineered hardwood & porcelain tile, stainless steel kitchenaid appliances (incl. wall-mounted oven and microwave/air fryer), quarts countertops, in-suite laundry (whirlpool washer/dryer). Primary bedroom features luxury 3-pc ensuite, walk-in closet, and walk-out to covered balcony (equipped with natural gas line for BBQ). Suit 201 also offers TWO secure side-by-side underground parking spots and private locker. Building amenities are second-to-none. The third-floor owners lounge (bookable for private events!) overlooks the lake through wall-to-wall windows, and is fully equipped with a caterer's kitchen, extensive dining seating, cozy fireside lounge, high-top tables, and in-house theater room with premium cinema seating. The second-floor fitness center is equipped with cardio and weight machines, change rooms, and a dedicated yoga/pilates room with an attached cedar sauna. Outside, owners enjoy a heated pool and spa, tennis/pickle ball courts, sprawling lakeside courtyard, and extensive waterfront docking and swimming platform. Condo fees include high-speed internet and natural gas. Boat slip available for purchase. Nestled on the shores of Cameron Lake, featuring blazing sunsets and wide lake views, the Moorings offers it's residents a luxe and active lifestyle nestled in the heart of Fenelon Falls, Ontario. Explore miles of biking, hiking, snowmobiling, and ATVing on the Victoria Rail Trail, boat the world famous Trent Severn Waterway, and walk to dinner, shopping, and entertainment in historic and charming Fenelon Falls. With robust and modern condo amenities set amongst the lush natural backdrop characteristic of the Kawarthas, your low-maintenance, richest, fullest life awaits. (id:47351)
3608 - 1000 Portage Parkway
Vaughan, Ontario
Introducing Transit City 4, A Stunning Residential Tower At The Heart Of The Rapidly-Growing Vaughan Metropolitan Centre Community. With Direct Access To The Subway Station, It's The Perfect Choice For Commuters And Urban Professionals. Designed By Award-Winning Architect Firm Diamond Schmitt, The Building Boasts A Sleek And Modern Design With Each Unit Featuring Spacious Open-Concept Living Spaces, High-End Finishes, And Top-Of-The-Line Appliances. Located Near The Best Shopping, Dining, And Entertainment Options In Vaughan. Amenity Space To Be Completed - A Mecca For Fitness Lovers, It Will Feature A Full Indoor Running Track, A Colossal State-Of-The-Art Cardio Zone, Dedicated Yoga Spaces, Half Basketball Court, Squash Court Among Others. Rooftop Pool With A Parkside View And Luxury Cabanas. Awe-Inspiring Co-Working Space Is Perfect For Seamless Collaboration. Lobby Furnished By Hermes. 24H Concierge! Book Your Visit Today! (id:47351)
1901 - 575 Bloor Street E
Toronto, Ontario
Modern and elegant 1-bedroom condo located in the prestigious Via Bloor community. This bright unit offers a functional open-concept layout with floor-to-ceiling windows and sleek finishes throughout. The kitchen features integrated stainless steel appliances, quartz countertops, and ample storage, perfect for urban living. The spacious bedroom includes a large closet and stunning city views. Enjoy the convenience of in-suite laundry, a private balcony, and access to world-class building amenities, including a fitness center, rooftop terrace, pool, and 24-hour concierge. Ideally situated near Yorkville, Sherbourne Subway Station, parks, restaurants, and shopping, this unit is perfect for professionals or singles seeking a vibrant downtown lifestyle. (id:47351)
301 - 65 Watergarden Drive
Mississauga, Ontario
This luxury condo is ideally situated in the heart of Mississauga, just minutes from Hurontario Street, Eglinton Avenue, and Highways 401 and 403, offering excellent connectivity throughout the GTA. The unit features a thoughtfully designed one-bedroom, one-bathroom layout with approximately 590 square feet of interior living space and an additional 80 square foot private balcony. It includes a full set of modern appliances such as a fridge, stove, dishwasher, washer, and dryer, along with central air conditioning for year-round comfort. One underground parking space and one locker are included, providing both convenience and additional storage.The building offers an impressive range of amenities including an indoor swimming pool, hot tub, children's play area, guest suites, party room, billiards room, library, theatre, and 24/7 on-site security. The surrounding neighbourhood provides easy access to everyday essentials and lifestyle destinations, with close proximity to Ocean Supermarket, Square One Shopping Centre, a variety of restaurants and grocery stores, City Park, and the Cooksville Creek trail system. This location combines urban convenience with nearby green space, creating a balanced and highly desirable living environment. The unit will be professionally painted prior to move in. (id:47351)
731 Peterborough Avenue
Selwyn, Ontario
Start 2026 off right with this completely renovated 2 + 1, 2 bathroom raised bungalow located in Bridgenorth on a double-wide lot. Spectacular thought and finishings have gone into renovating this spacious and well appointed home. Location is everything when you think of the tranquility of being close to Chemong Lake in Bridgenorth and just 10 minutes north of Peterborough City limits. This property backs onto the Lions Community Park providing privacy and quiet living. Recent upgrades and renovations of this property are so numerous they are best represented in their own Schedule C. Whether it be the heated floors in the upstairs bathroom to the new kitchen and luxurious bathroom downstairs, this home will tick all your boxes! It shows a 10/10 both inside and out. Extensive perennials line the back fence line of this double wide lot. Summer afternoons relaxing on your two tiered back deck with new Gazebo will make coming home a dream. Book your showing to see it for yourself. (id:47351)
832 - 26 Gibbs Road
Toronto, Ontario
Welcome to this bright and contemporary unit showcasing floor-to-ceiling windows, soaring 9-foot ceilings, and a versatile open-concept layout. The living area flows seamlessly to a private balcony. The modern kitchen features stainless steel appliances, a convenient pantry, and a breakfast bar with 3 bar stools.The primary bedroom offers a 3-piece ensuite bathroom & a spacious walk-in closet, while the second bedroom provides ample room & a double closet. Include a 4-piece main bathroom, in-suite laundry, and sleek contemporary finishes throughout. Situated in a prime location near Highway 427, Sherway Gardens, TTC transit, top-rated schools, and Pearson Airport, this condo combines comfort with exceptional convenience.Please note: Some images have been virtually staged. (id:47351)
2904 - 308 Jarvis Street
Toronto, Ontario
Professional/Student Welcome *** 1 Year New JAC Condo Studio Unit In The Heart of Downtown Toronto. *** Great View with CN Tower and City Highrise Buildings *** Higher Floor, Better View*** Modern Kitchen w/Quartz Countertop, Backsplash & Stainless Steel B/I Appliances *** Most Desirable Layout *** Floor to Ceiling Windows ***Conveniently Situated at Jarvis and Carlton *Steps Away From Toronto Metropolitan University, Fine Dining, Shopping, and Entertainment (id:47351)
3 - 76 John Street
Barrie, Ontario
MAIN FLOOR 2-BEDROOM LEASE IN A DESIRABLE LAKESHORE NEIGHBOURHOOD - AVAILABLE NOW! Welcome to this beautifully renovated 2-bedroom main floor unit available for lease, ideally located within walking distance of waterfront trails, shopping, dining, entertainment, and all everyday essentials in a vibrant downtown neighbourhood. Just minutes from two convenient Highway 400 access points, this property offers exceptional accessibility and urban convenience. Inside, enjoy a bright, sun-filled 1,000 sq ft space thoughtfully designed for modern living. The unit features four newer appliances, stylish custom blinds, and an energy-efficient heat pump that provides both heating and cooling, with backup baseboard heaters for added comfort during extreme cold. Additional highlights include two parking spaces, in-suite laundry facilities, separate utility meters for efficient energy management, and access to a shared backyard ideal for outdoor relaxation. Don't miss this opportunity to live in a prime location where city living meets modern comfort and convenience. (id:47351)
101 - 24 Cedar Street
Cambridge, Ontario
Rarely Available Ground Floor One Bedroom Authentic Loft with Red Brick and Exposed Beams and 13 Foot Ceilings. This Corner suite has Large Windows and quiet NE views. This one bedroom, one bathroom unit features Parking, Ensuite Laundry and plenty of storage, Granite counters in the Kitchen and Bathroom & Stainless Steel Appliances. The Blacksmith Lofts was built in the late 1800's and converted into a boutique condo with only 27 units. There is a shared rooftop patio for all to enjoy. Walking distance to The Gaslight District, Grand River, U of W School of Architecture, Hamilton Family Theatre, library, coffee shops, running/bike trails and quaint downtown shopping! (id:47351)
1408 - 20 Meadowglen Place
Toronto, Ontario
Welcome to ME 2 Condos featuring a stylish and functional 1 bedroom plus den, 1 bathroom suite with 1 parking space and 1 owned locker located on the 14th floor offering a bright open-concept layout with modern finishes throughout, spacious living and dining area with walkout to a private balcony showcasing city views toward Downtown Toronto and Markham Road, primary bedroom with floor-to-ceiling windows providing abundant natural light, versatile separate den ideal for a home office or guest space with room for a single bed, contemporary 4-piece bathroom, resort-style amenities including a Miami-inspired rooftop terrace with pool, BBQ areas and multiple lounging spaces, access to the exclusive ME 2 Club featuring a fitness and yoga studio, sports lounge, billiards and games room, party and dining rooms, guest suites and private theatre, seasonal skating rink on-site in winter, and an unbeatable location close to Hwy 401, public transit, U of T Scarborough, Centennial College, shopping and parks, offering true move-in-ready urban living. (id:47351)
42 Drake Drive
Barrie, Ontario
WELCOME TO 42 DRAKE DRIVE. THIS FULLY FINISHED ALL BRICK 3 BEDROOM FREEHOLD END UNIT TOWNHOME 1400 SQUARE FEET ABOVE GRADE WITH IMPRESSIVE LANDSCAPING AND FINISHES. LOCATED IN BARRIE'S SOUTH END PAINSWICK COMMUNITY. OFFERS AN OPEN CONCEPT LIVING AND DINING FEATURING HARDWOOD FLOORING ON MAIN FLOOR, POT LIGHTS, CROWN MOULDING. WALKOUT OFF KITCHEN TO PRIVATE INTERLOCKED BACKYARD PATIO. UPDATED LARGE MODERN FINISHED BASEMENT. PRIMARY BEDROOM FEATURING 4PC ENSUITE. RECENT UPDATES INCLUDE WINDOWS & DOORS 2019, (NOT BASEMENT WINDOWS) FURNACE/AC 2021, WIDENING DRIVEWAY 2024, INTERLOCK STONE 2021, IN GROUND WATERING FOR PLANTS, RUBBER MULCH & ARTIFICIAL GRASS 2021. (id:47351)
