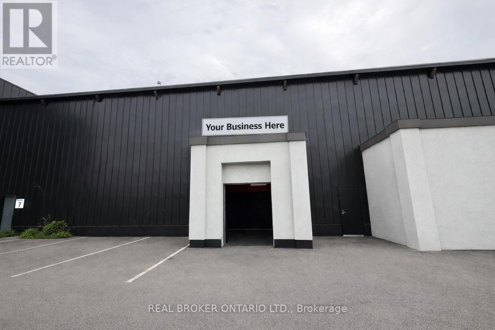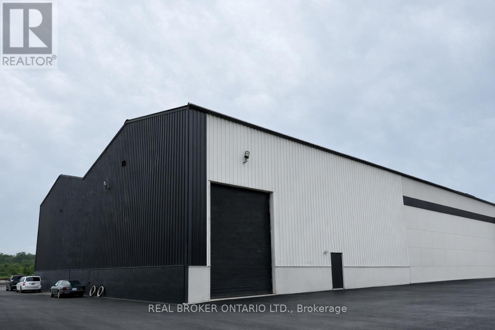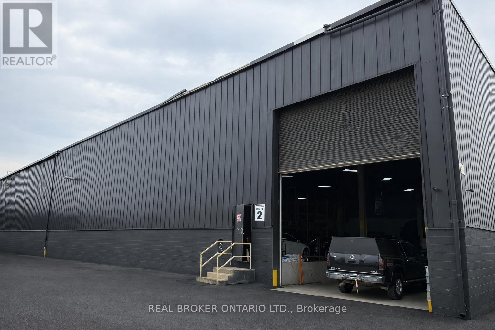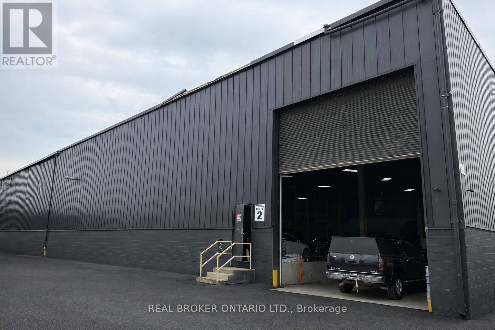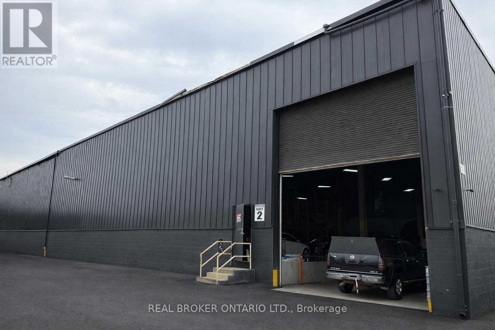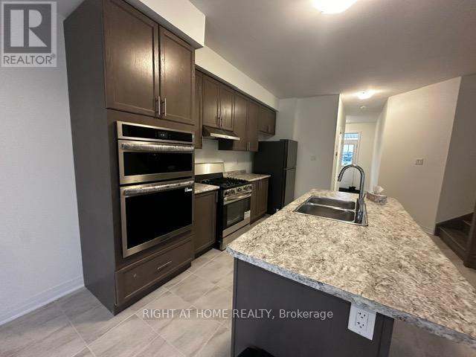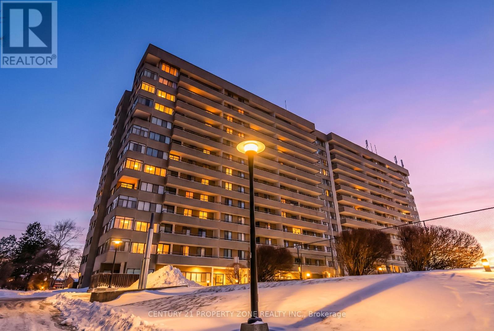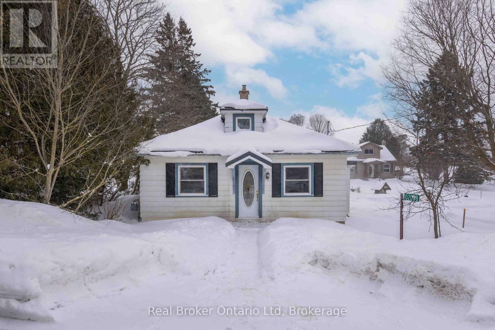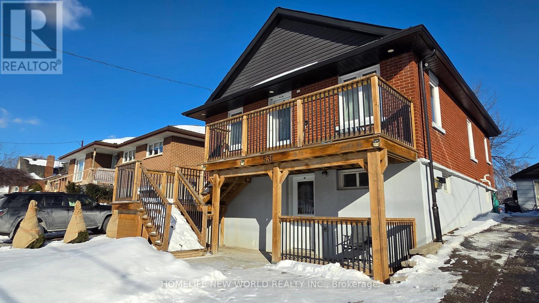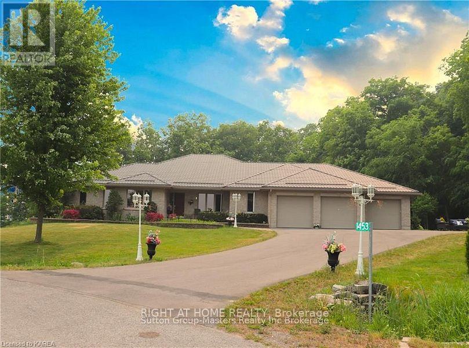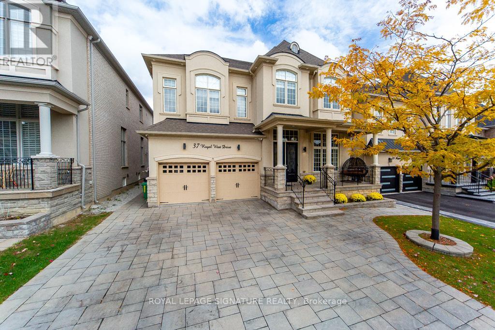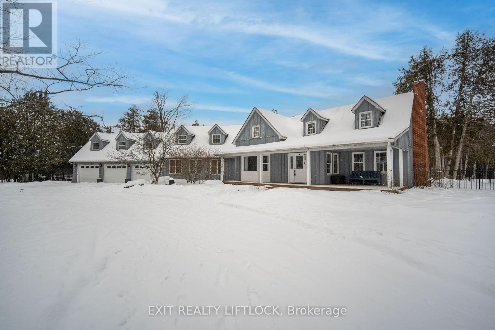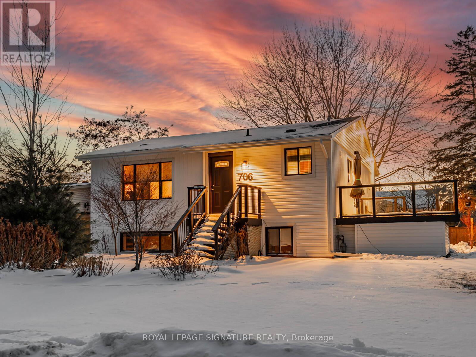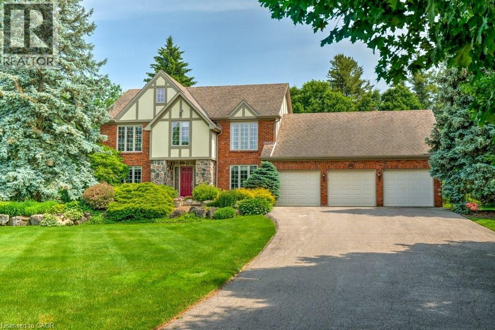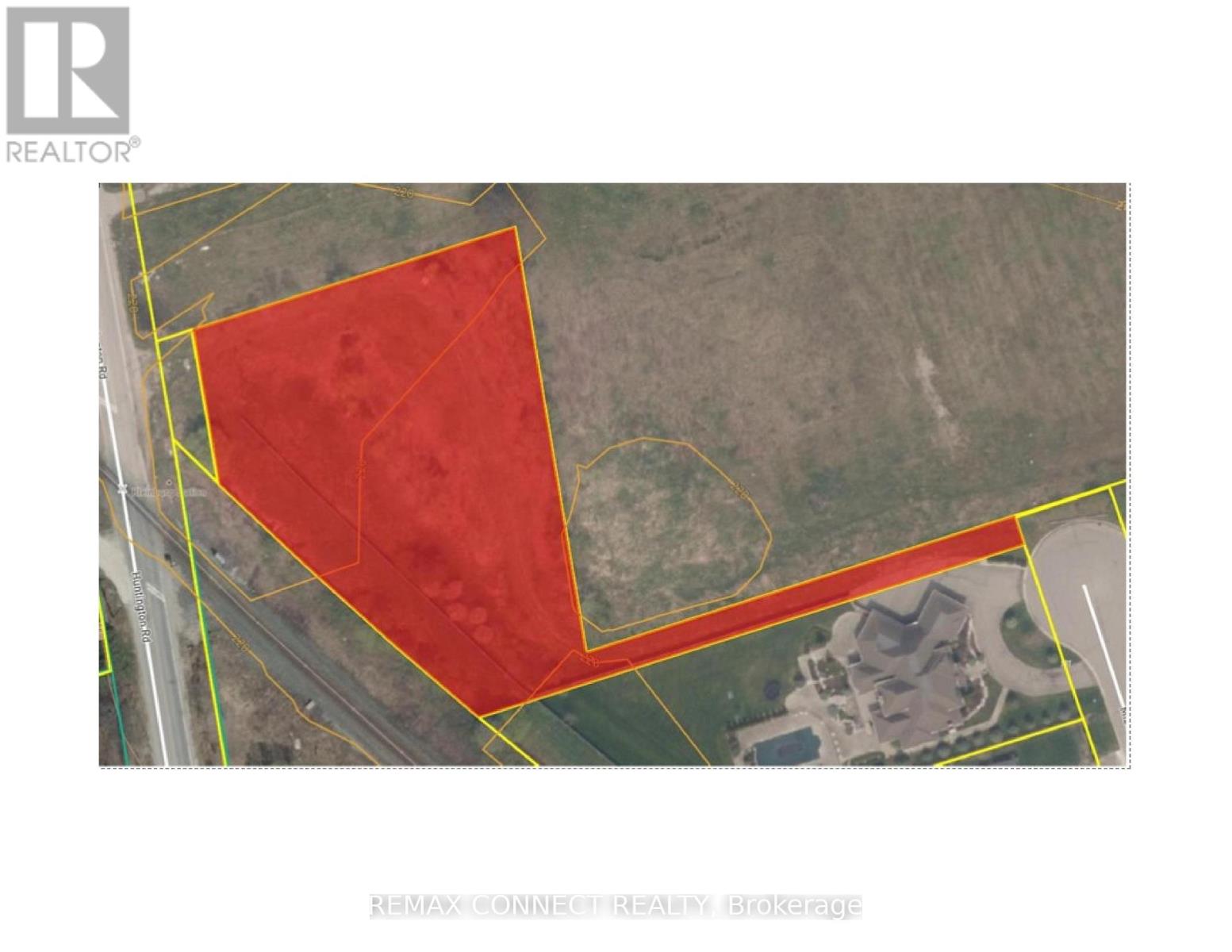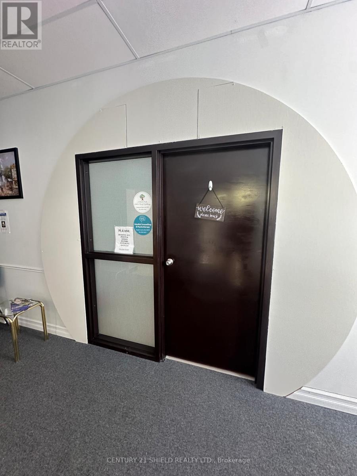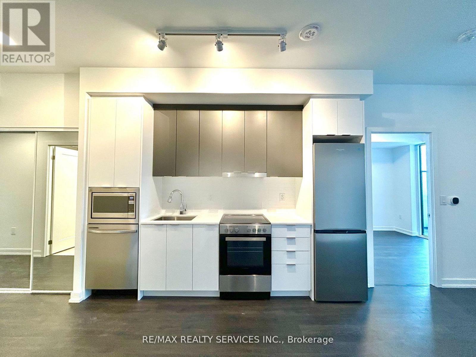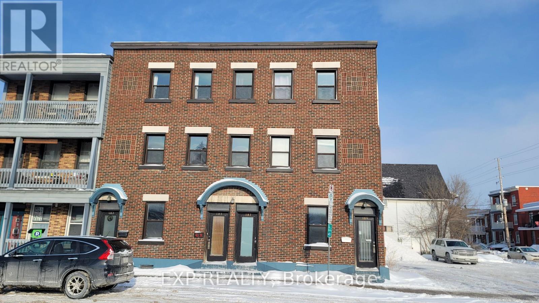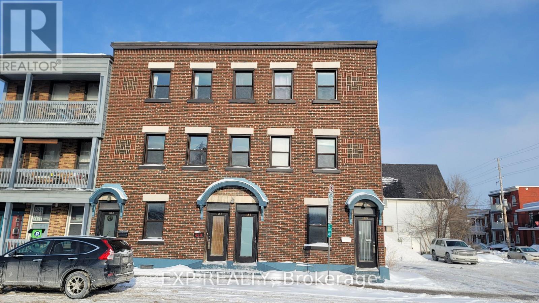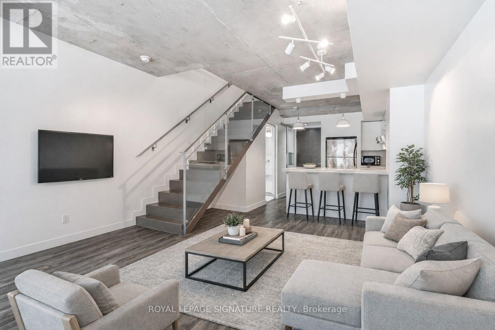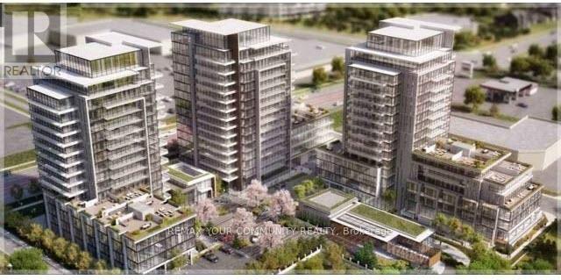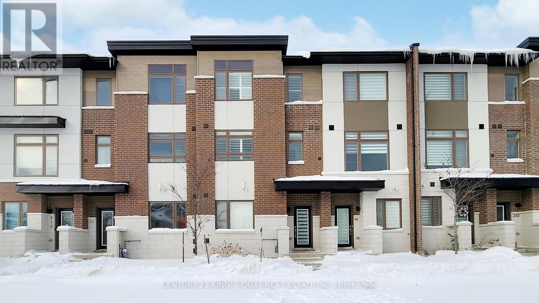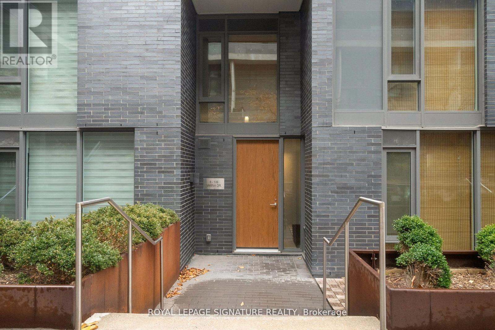C7 - 4256 Carroll Avenue
Niagara Falls, Ontario
Impressive 4,525 SF industrial unit in a well-located multi-tenant building at 4256 Carroll Ave offering high functionality for storage and light industrial use. Approximately 60% of the warehouse features 25 ft 8 in clear height with efficient 20 ft column spacing, providing flexibility for racking, bulk storage, or light manufacturing operations. This unit benefits from shared building power (200 Amp) with three-phase potential (subject to landlord approval), sprinklers, and durable warehouse finishes. While there is no dedicated office space or on-site air conditioning, the efficient open layout maximizes usable footprint. Situated in the Niagara Falls/Thorold industrial node, the property provides excellent access to Thorold Stone Road and surrounding major transportation routes, including nearby Queen Elizabeth Way (QEW) and Highway 406, positioning your business well for distribution, regional logistics, and cross-border movement. Ample paved parking is available on site, with no designated outdoor storage yard but abundant parking and turning room for employees and fleet vehicles. The building is professionally managed, and expansion opportunities exist within the complex. Immediate occupancy available. Drive-in door can be added. (id:47351)
1 - 4256 Carroll Avenue
Niagara Falls, Ontario
High-functionality 4,156 SF industrial unit featuring 21 ft clear height and a fully open warehouse layout with no interior columns, maximizing operational efficiency and racking potential. The unit offers excellent shipping access with two drive-in loading doors, including one 12 ft x 12 ft door and one 8 ft x 9 ft door, accommodating a wide range of industrial and logistics users. The space includes a small office component (under 10%) suitable for administrative or supervisory use, with the balance configured as clean, open warehouse area. The unit is equipped with separately metered 200-amp electrical service with upgrade capability, radiant heating throughout, and sprinkler protection, providing strong infrastructure for light manufacturing, warehousing, and distribution operations. Strategically located within the established 4256 Carroll Ave industrial complex in the Niagara Falls/Thorold market, offering convenient access to Thorold Stone Road, the QEW, Highway 406, and key cross-border transportation corridors. Outdoor storage area available on request. Flexible occupancy offered, with expansion opportunities within the building for tenants requiring future growth. (id:47351)
2a - 4256 Carroll Avenue
Niagara Falls, Ontario
5,905 SF industrial unit featuring approximately 25 ft clear height with a fully open warehouse configuration. Shipping and receiving is supported by two grade-level loading doors including one 12 ft x 12 ft drive-in door and one 17 ft x 20 ft drive-in door, with potential for one additional truck-level dock door subject to tenant inducements. Unit specifications include 200-amp electrical service with upgrade capability, radiant heating system, and sprinkler protection. Located at 4256 Carroll Ave within the Niagara Falls/Thorold industrial node with direct access to Thorold Stone Road, the QEW, Highway 406, and U.S. border crossings. Outdoor storage available upon request. Flexible occupancy. Expansion opportunities available within the building. (id:47351)
2b - 4256 Carroll Avenue
Niagara Falls, Ontario
6,012 SF industrial unit featuring approximately 13 ft clear height with a fully open warehouse configuration. Shipping and receiving is supported by two grade-level loading doors including one 12 ft x 12 ft drive-in door and one 17 ft x 20 ft drive-in door, with potential for one additional truck-level dock door subject to tenant inducements. Unit specifications include 200-amp electrical service with upgrade capability, radiant heating system, and sprinkler protection. Located at 4256 Carroll Ave within the Niagara Falls/Thorold industrial node with direct access to Thorold Stone Road, the QEW, Highway 406, and U.S. border crossings. Outdoor storage available upon request. Flexible occupancy. Expansion opportunities available within the building. (id:47351)
2 - 4256 Carroll Avenue
Niagara Falls, Ontario
11,917 SF industrial unit featuring approximately 25 ft clear height with a fully open warehouse configuration. Shipping and receiving is supported by two grade-level loading doors including one 12 ft x 12 ft drive-in door and one 17 ft x 20 ft drive-in door, with potential for one additional truck-level dock door subject to tenant inducements. Unit specifications include 200-amp electrical service with upgrade capability, radiant heating system, and sprinkler protection. Located at 4256 Carroll Ave within the Niagara Falls/Thorold industrial node with direct access to Thorold Stone Road, the QEW, Highway 406, and U.S. border crossings. Outdoor storage available upon request. Flexible occupancy. Expansion opportunities available within the building. (id:47351)
74 Witteveen Drive
Brantford, Ontario
Stunning, brand-new, Never lived, Bright & spacious 4 beds, 3 baths, in the highly demanded family-friendly West Brantford community. Highly upgraded house with many luxury features and updates that make it both a comfortable and elegant family house with the additional privilege of a great location: facing no neighbors in the front with a spacious backyard. DD entry, lovely porch, 9'ceilings and engineered hardwood on main floor, oak stairs open to above with wood pickets, spacious family room with a fancy electric fireplace, a chef's modern kitchen w SS high-end appliances, including a gas stove, & Double oven!! Large center island/ breakfast bar & high-end hood. 4 spacious bedrooms, upgraded closets all through. Bright and spacious master bedroom with a large walk-in closet and a 5-piece ensuite with an upgraded standing shower and a soaker tub. The unfinished basement offers great potential for additional functional space, such as a home office or an indoor family recreation area. Large backyard perfect for your family and friends' gatherings over bbqs. The house is mins from the best schools in the area, wonderful trails, parks, shopping plaza, and has easy access to the HWY. Perfect for your family. Don't miss it. (id:47351)
1007 - 1300 Mississauga Valley Boulevard
Mississauga, Ontario
Amazing Beauty, Unique & Exquisite! This exception unit offers the ideal balance of comfort, convenience, and city living. This stunning 3-bedroom, 2-bathroom unit on the 10th floor offers an unobstructed south-facing view filled with natural light. The heart of this home is this dream kitchen, complete with plenty of extended cabinetry, granite countertops and elegant breakfast bar perfect for entertaining and hosting loved ones. Enjoy a spacious In-Suite laundry room with storage for functionality and connivence. All utilities include plus high-speed internet. Perfectly located just minutes from Square One, YMCA Mississauga, and all major amenities and SO MUCH MORE! (id:47351)
102008 Grey Road 5 Road
Georgian Bluffs, Ontario
Opportunity Awaits in the Village of Kilsyth! This 3-bedroom home is set on a generous lot in the charming village of Kilsyth and offers a solid foundation for those ready to roll up their sleeves. The home features practical main-floor living, an abundance of natural light, and a layout that offers flexibility and potential. With it's spacious lot and quiet village setting, this property provides a wonderful canvas to create something truly special while enjoying a strong sense of community just minutes from Owen Sound. An excellent option for first-time buyers, renovators, or anyone seeking a value-driven purchase with room to grow. Showings now available by appointment. (id:47351)
Unit 1 - 531 Ritson Road N
Oshawa, Ontario
Sun-filled, separate lower-level unit. Newly renovated, clean and tidy. Conveniently located, close to Oshawa Centre and Costco. (id:47351)
1453 Millennium Court
Kingston, Ontario
Welcome to 1453 Millenium Court! This exceptional custom-built home with 4440 sq ft of living space by James Selkirk is nestled on a beautifully landscaped premium cul-de-sac lot of 2.32 acres (half professionally landscaped and half matured hardwood forest) in Kingston's desirable east end. Just minutes from Highway 401 and within walking distance of the historic Kingston Mills locks on the Rideau Canal, this property offers both convenience and lifestyle.Inside, the main floor showcases hardwood flooring throughout, an open-concept layout, a chef's kitchen with quartz countertops and abundant cabinetry, a formal dining room, and a vaulted living room with a cozy gas fireplace. Patio doors open to a 60-ft covered deck with BBQ gas hookups, perfect for entertaining. Two spacious bedrooms are located on this level, including a master suite with a walk-in closet, a luxurious 5-piece ensuite, and direct access to the patio overlooking the wooded backyard.The lower level features a complete in-law suite with open-concept design, in-floor radiant heating in the basement and bathrooms, four additional bedrooms, two full bathrooms, walk-out access to the backyard, and a walk-up to the garage.This property boasts a 5-car garage with 3 doors and space for 15 additional vehicles on the driveway, making it ideal for large families, guests, or hobbyists. Comfort is ensured year-round with an air-handler heating system and hot water supplied by a very high-efficiency boiler (2023).The lot itself is a standout: beautifully landscaped with a 10-zone sprinkler system, network security, intercom, and a private rear yard that extends into the trees. The expansive wooded backyard is perfect for gatherings with family and friends. Recent upgrades include a new boiler, AC, and metal roof (2023). (id:47351)
37 Royal West Drive
Brampton, Ontario
Welcome to a Magnificent "Medallion Built" Home! Next to Mississauga Road. This modern masterpiece Embodies refined sophistication, defined by clean lines, layered natural finishes& showcases exceptional quality & a lifestyle designed for entertaining, wellness, &effortless family living. This One-Of-A-Kind 5+1 Bedroom, 5- Bathroom Residence Offers Approximately 5000 Sq. Ft. Above grade Sqft 3850. The owners left 5th bedroom as a lounge sitting area from builder and can be converted to the bedroom easily. The Main Level Is Thoughtfully Designed for Both Everyday Living and Entertaining, Featuring a Sun-Drenched Family Room with Soaring Ceilings and A Gas Fireplace, Alongside a Chef-Inspired Muti Italian Kitchen with Granite Countertops, Wolf- gas stove, oven & microwave, mile dish washer. Kitchen has a Seamless Connection to The Breakfast and Family Areas. The home Impresses with 12-Ft Ceilings on main floor & first floor, the basement has 9 foot ceiling & 20 feet ceiling in hallway. A sumptuous master Ensuites, with luxurious spa- inspired ensuite, oversize deep soaker tub & separate glass shower Enclosure. A Custom Walk-In Closets. Upstairs, a Second Primary Suite and Three Additional Bedrooms with attached washrooms, the owners left the fifth bedroom as a lounge/sitting area. The spectacular backyard oasis redefines outdoor luxury. The finished basement is designed for entertainment and functionality. The basement has a separate entrance for an in-law suite or rental income. Additional unfinished basement space for an extra bedroom and kitchen. The owners were previously approved for 2 rental units. The garage has been recently update with new flooring and finishes. Ideally Located Near Schools, Parks, Ponds, Lionhead Golf Club, Shopping. This Is Luxury Living at Its Finest. You will fall in love with this home and call it your own! (id:47351)
65 Kenrei Road
Kawartha Lakes, Ontario
This home has many appealing features, such as an entertainers kitchen with island that overlooks the living room with a bank of windows, a family room with vaulted ceilings and could easily fit a pool table, large primary bedroom with a Juliet balcony. 4934 square feet of interior living space. There are walkouts to the patio and pool area and a screened in gazebo. The outside of the home has a fenced in front and back yards just in case you want to give your dogs a choice. The property is just under 4 acres with walking trails and is next to Crown land. Also a bonus detached 2 car garage/workshop. You have great privacy, but can get to town in minutes. Pre inspection available. (id:47351)
706 Annland Street
Pickering, Ontario
Welcome to this exceptional raised bungalow in the heart of Bay Ridges, situated on a rare oversized 67 x 100 ft lot with outstanding curb appeal. This beautifully maintained single-family duplex offers versatility, income potential or granny suite and pride of ownership throughout.The main level features 3 spacious bedrooms, 1.5 bathrooms, and gleaming birch hardwood floors, complemented by a bright and functional layout ideal for families or down-sizers alike. Large windows, high ceilings with new pot lights flood the home with natural light, creating a warm and inviting atmosphere.The separate lower-level suite includes full kitchen, 1 large bedroom, 1 full bathroom and separate laundry, offering excellent potential for in-law living or rental income. A raised bungalow design provides full-height windows and a comfortable living space below grade.Recent updates include new siding, newer roof, furnace, heat pump offering peace of mind for years to come. Outside, enjoy a rare 9-car driveway, perfect for multi-vehicle households, guests, or work vehicles - a true standout feature in the area.Located in one of Pickering's most sought-after neighbourhoods, close to schools, shops, restaurants, community centre, parks, waterfront trails, transit, hwy 401, GO and amenities, this property offers exceptional value, flexibility, and long-term potential. (id:47351)
6365 Breckenridge Place
Burlington, Ontario
Welcome to 6365 Breckenridge Place – your dream country retreat nestled on 2.5 picturesque acres in prestigious Kilbride. Premium location at the end of a quiet court backing on a peaceful ravine, part of a path free portion of the Bruce Trail. This serene and beautifully landscaped property offers a tranquil lifestyle with sweeping lawns, manicured gardens, an in-ground heated pool and a charming screened-in gazebo complete with a gas fireplace, TV and ceiling fan – ideal for year-round outdoor entertaining. The custom pergola offers the perfect place to lounge next to the pool. Built by well known Branthaven Homes, this truly one-of-a-kind residence boasts approximately 3,400 sq ft of thoughtfully designed living space with Craftsman-inspired details. Highlights on the main floor include a generous kitchen with solid maple cabinetry, an expansive island, stunning Cambria quartz countertops and heated travertine floors. The kitchen opens to a cozy solarium that steps out into the idyllic backyard and a family room that features a unique slate, copper, and maple fireplace. A custom library with wall-to-wall built-ins provides an ideal home office or reading retreat, and elegant formal living and dining rooms are perfect for entertaining. Upstairs are four well-proportioned bedrooms, including one with French doors that open to a second-floor deck which overlooks the pool and expansive green space. The main bedroom features his and hers walk-in closets and a spa-like ensuite. Additional highlights include a large three-car garage, 10,000-gallon cistern, an in-ground sprinkler system, an extra-long driveway, and a huge unfinished basement offering tons of storage and endless possibilities. All this, just minutes from scenic hiking trails, top-rated golf courses, and the natural beauty of the surrounding countryside. (id:47351)
Block 22 Mizuno Crescent
Vaughan, Ontario
Attention Builders, And Home Buyers Looking To Build Their Dream Home in the Prestigious Kleinburg Estates Community. Unique Opportunity To Purchase Vacant Land In The Desirable Kleinburg Community. Private Cul Du Sac, adjacent to luxurious custom built homes, 1.364 pristine acres Spacious Estate Lot Offers Endless Potential and resort style living! Conveniently Situated Near Major Highways, Schools, Shops, Restaurants, Copper Creek Golf Club, McMichael's Canadian Art Gallery, And Kleinburg Village. Don't miss the last remaining Block of Land in Kleinburg Estates. (id:47351)
2 - 305 Baldwin Avenue
Cornwall, Ontario
This affordable unit is is the perfect Commercial Office space for someone starting up or branching out on their own. Featuring a good sized room with 2 closets and a waiting area. Ideal for Esthetician/Spa Services, physiotherapist, message therapy and more. This main floor unit is handicap accessible. Electrical costs and common costs such as snow removal and lawn care are shared with the other tenants. Plenty of parking. (id:47351)
1708 - 131 Torresdale Avenue
Toronto, Ontario
Bright & Modern 2-Bedroom Suite with Sunroom at 131 Torresdale Ave: Discover 1,465 SF of fully renovated living space in this thoughtfully modernized 2-bedroom + sunroom suite with smooth ceilings, pot lights, and large south-facing windows that fill every room with natural light. The open-concept kitchen features sintered stone counters, custom backsplash, oversized waterfall island, brand-new built-in appliances & abundant cabinetry, flowing seamlessly into the dining & living areas, which extend to a bright sunroom with open views. The primary bedroom includes a walk-in closet with custom organizers & a 3-piece ensuite, while the second bedroom offers a large closet with soft-close sliding doors. Enjoy a 4-piece hallway bathroom, ensuite laundry with stone folding counter, huge in-suite storage & 1 underground parking space. Building amenities include a party room, outdoor pool, indoor whirlpool, sauna & exercise room. Minutes from Bathurst St with dining, shopping, banks & local services, parks within walking distance, and a TTC bus stop nearby make this an ideal blend of comfort & convenience. Book a visit today to see this stunning suite in person! (id:47351)
302 A - 9763 Markham Road
Markham, Ontario
Brand new and never lived in 1 bedroom, 1 bathroom in the heart of Markham.. Bright open concept layout ideal for professionals, couples, or downsizers. High end finishings and upgrades throughout and modern chefs kitchen with stainless steel appliances. Tenants will enjoy resort-style amenities including a modern fitness center, indoor pool, sauna, yoga room, party lounge, library, guest suites and 24-hour concierge.1 parking spot. Situated in the heart of Markham. Steps from transit, schools, shopping, cafes, parks, grocery stores and dining, with easy access to highways. (id:47351)
185 Dalhousie Street
Ottawa, Ontario
Welcome to this comfortable open space apartment located in the heart of Ottawa's Byward Market. This apartment features 1 bedroom, 1 bathroom, surface parking is available. This apartment is dog and cat friendly! In close proximity to Parliament Hill, grocery stores, parks, shopping, night life, OC Transpo and many restaurants. If downtown living is what you're looking for, then you need to book your showing now! (id:47351)
187 Dalhousie Street
Ottawa, Ontario
Welcome to this comfortable open space apartment located in the heart of Ottawa's Byward Market. This apartment features 1 bedroom, 1 bathroom, surface parking is available. This apartment is dog and cat friendly! In close proximity to Parliament Hill, grocery stores, parks, shopping, night life, OC Transpo and many restaurants. If downtown living is what you're looking for, then you need to book your showing now! (id:47351)
105 - 55 Stewart Street
Toronto, Ontario
Experience unparalleled luxury living in this spacious 1 bedroom + den (ideal as a second bedroom), 2-bath, 2-storey town house-style residence at the prestigious 1 Hotel and Residences This unit offers the rare advantage of residential and commercial zoning, allowing you to seamlessly run a business from the comfort of your home. Enjoy 9-foot ceilings and a loft-style living space that exudes sophistication, featuring top-of-the-line finishes and appliances for a truly luxurious lifestyle. Embrace the epitome of luxury living with this exceptional property at one of the most sought-after addresses in the city. (id:47351)
515b - 9600 Yonge Street
Richmond Hill, Ontario
"NEW COMER WELCOME ". Upgraded Fully furnished , New Paint, 1 bedroom +den ( can be used as 2nd bedroom), luxury grand palace condominium, steps to transit, practical layout, balcony with gas bbq, modern kitchen with granite counter top, /s appliances, 9' ceiling, floor to ceiling windows, close to public transit, hill crest mall, library, shopping, (St. Theresa of Lisieux catholic high school catholic school) and more.(due to health issues please no pets, no smoking). (id:47351)
210 - 250 Finch Avenue
Pickering, Ontario
Newly Built Complex in Rouge Park Community. Modern Open Concept, Bright And Spacious. $$ Upgraded for Skylight, Staircase Iron Bar and Coffered Ceiling Etc. Main level 9 ft. Walkout from living room To balcony, Large kitchen Quartz Countertops, Breakfast Bar and Backsplash. Stainless Steel Appliances. Primary Bedroom Features A walk-in Closet & 4 Pcs Ensuite. Two Tandem Parking Garage. Walking Distance To The Park, And Rouge Valley Conservation. Close To Go Station, HWY 401/407 and All Amenities. Freehold Townhome With Common Elements, Potl Fee $106.60 (id:47351)
8 - 106 Varna Drive
Toronto, Ontario
Just steps from Yorkdale Subway and Yorkdale Mall, this 2-storey condo townhouse offers the ideal combination of home-like space and urban convenience. Spanning over 1,200 sq. ft, the main floor is filled with natural light from south-facing floor-to-ceiling windows, creating an inviting, open atmosphere. The modern kitchen is a chef's dream, featuring granite countertops, stainless steel appliances, and plenty of storage, making meal prep both stylish and functional. Upstairs, you'll find three spacious bedrooms with thoughtful layouts and smart storage solutions throughout, providing comfort and flexibility for family, guests, or a home office. This home includes a locker and two side-by-side parking spots with direct indoor access to 120 Varna Dr., offering unmatched convenience. Residents also enjoy a suite of building amenities, including a fully equipped gym, party room, and rooftop patio. This townhouse is ideal for those seeking modern, stylish living with all the comforts of a detached home while enjoying everything Toronto has to offer. (id:47351)
