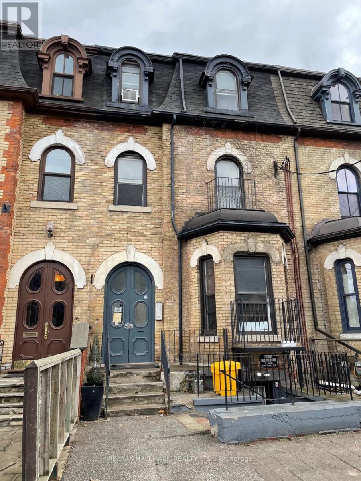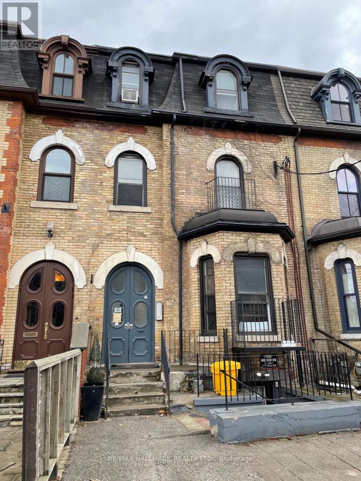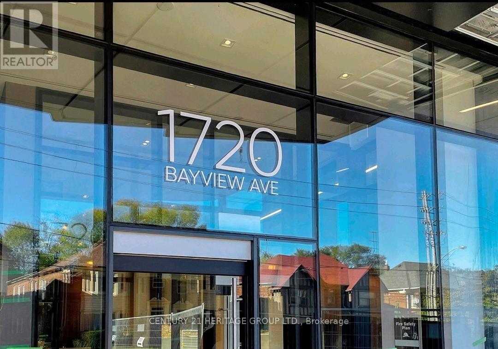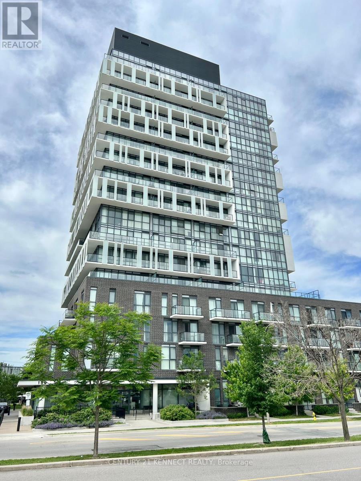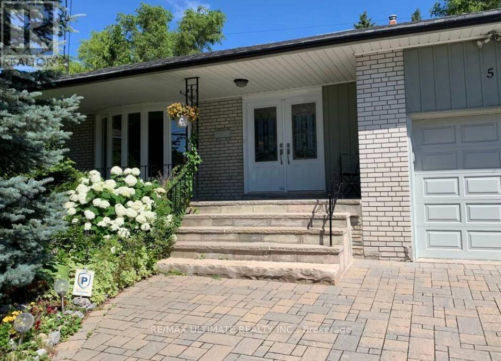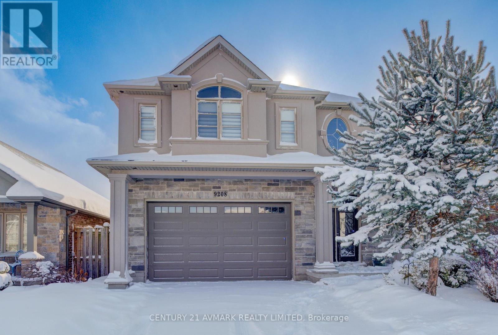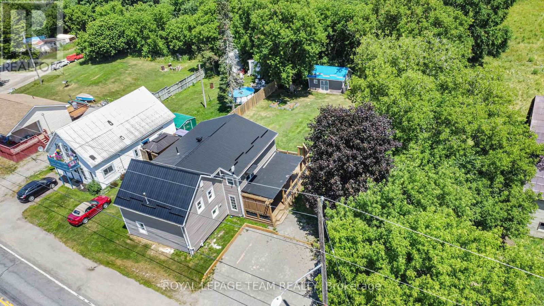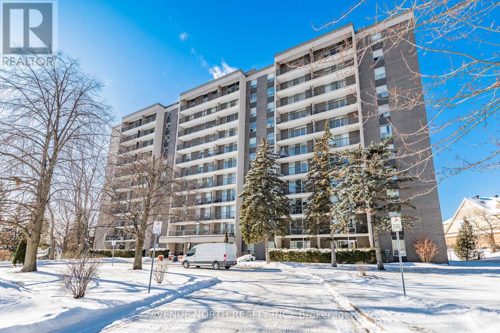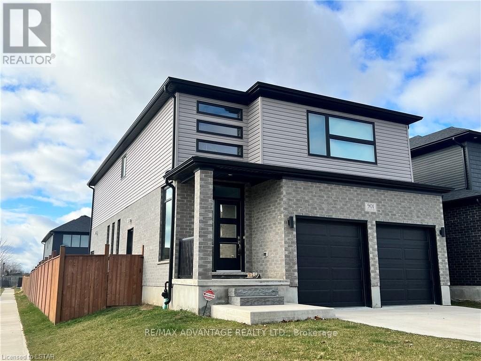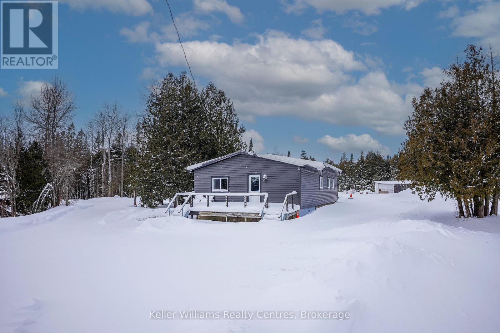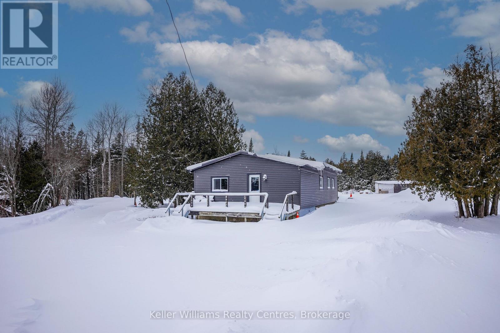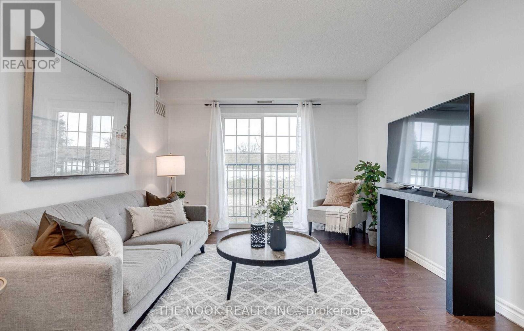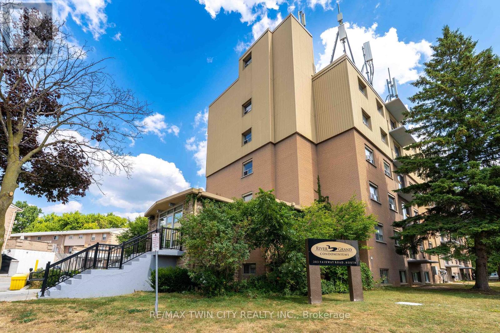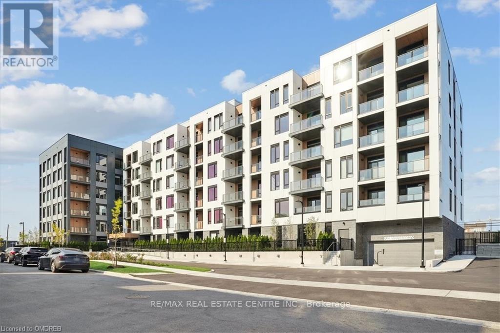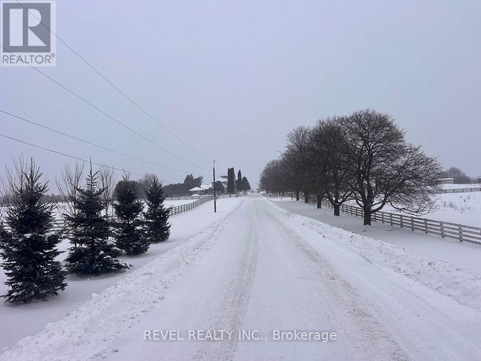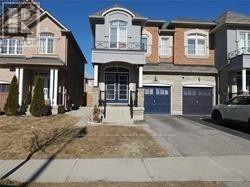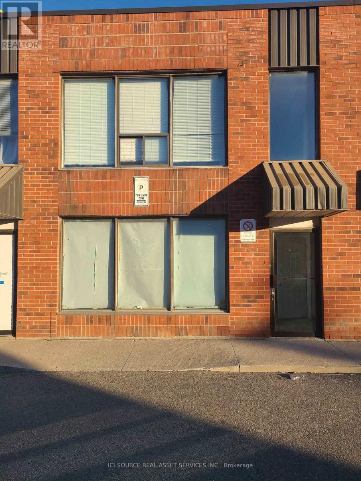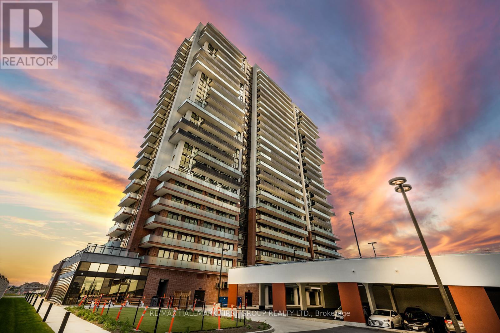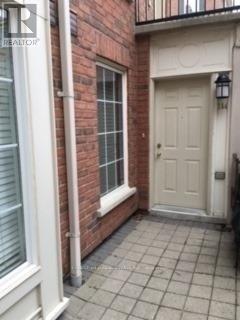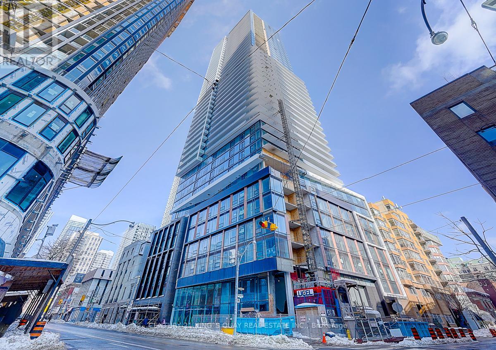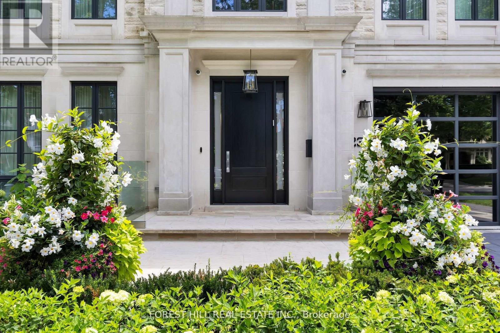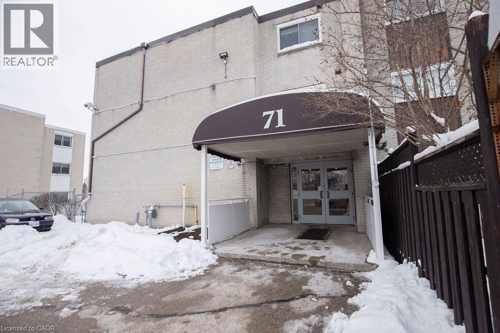177 Carlton Street
Toronto, Ontario
An exceptional investment opportunity awaits with this legal non conforming 11-unit multiplex located in the highly desirable Cabbagetown neighbourhood. Zoned for mixed residential and commercial use, this well-maintained property offers flexibility and strong long-term income potential. All 11 units are fully self-contained, and individually metered, providing efficient management and consistent cash flow. The building features a desirable unit mix of eight bachelor suites with unique half-story loft-style sleeping areas and three spacious one-bedroom apartments, appealing to a broad tenant base. Investors have the option to operate the property in its current, stabilized condition or pursue strategic improvements to unlock maximum annual rental income. Significant capital upgrades have already been completed, ensuring peace of mind and reduced future expenses. Improvements include a new roof (2010), furnace (2010), two 50-gallon hot water tanks (2010), updated windows (2010), and upgraded electrical wiring completed in phases (2012 and 2023). With its prime location, legal status, and strong fundamentals, this property represents a compelling opportunity for both seasoned and first-time investors. (id:47351)
177 Carlton Street
Toronto, Ontario
An exceptional investment opportunity awaits with this legal non conforming 11-unit multiplex located in the highly desirable Cabbagetown neighbourhood. Zoned for mixed residential and commercial use, this well-maintained property offers flexibility and strong long-term income potential. All 11 units are fully self-contained, and individually metered, providing efficient management and consistent cash flow. The building features a desirable unit mix of eight bachelor suites with unique half-story loft-style sleeping areas and three spacious one-bedroom apartments, appealing to a broad tenant base. Investors have the option to operate the property in its current, stabilized condition or pursue strategic improvements to unlock maximum annual rental income. Significant capital upgrades have already been completed, ensuring peace of mind and reduced future expenses. Improvements include a new roof (2010), furnace (2010), two 50-gallon hot water tanks (2010), updated windows (2010), and upgraded electrical wiring completed in phases (2012 and 2023). With its prime location, legal status, and strong fundamentals, this property represents a compelling opportunity for both seasoned and first-time investors. (id:47351)
333 - 1720 Bayview Avenue
Toronto, Ontario
Welcome 1720 Bayview Ave unit 333 in the highly sought-after Leaside neighborhood. This 1 + 1 features a functional open-concept design, new stainless steel appliances, soaring 10-foot ceilings, quality finishes throughout , brand new never lived in. The modern kitchen featuring quartz countertops, and stainless steel appliances. Open concept filled with natural light from celling to floor windows, and a walk-out to a private balcony. move-in ready, there new LRT station is conveniently located just across the street, and will make commuting and city access easier than ever. You'll also appreciate not only being close to TTC transit, parks, shops and everything Leaside has to offer. (id:47351)
903 - 150 Fairview Mall Drive
Toronto, Ontario
Discover urban living at its finest in this cozy bachelor studio unit, perfectly situated close to Fairview Mall. Enjoy the convenience of being just a short walk from Don Mills Station, making your daily commute a breeze. You'll love the proximity to T&T Supermarket for all your grocery needs, and the vibrant shopping and dining options at the mall. This unit also include sone locker for extra storage and one designated parking space. Don't miss out on this fantastic opportunity to live in a vibrant community with everything you need at your fingertips! (id:47351)
55 Tollerton Avenue
Toronto, Ontario
Your Search Ends Here. Welcome To 55 Tollerton Ave. This Fully Updated & Well Maintained Home Offers All The Conveniences Of Fine Living. Just Move In & Enjoy. This Home Offers Lots Of Natural Light With A Very Practical Layout In A Fabulous Neighbourhood. This Updated Gem Is Spacious With 2 Quality Built Kitchens, Open Concept Living/Dining Area, Large Family Room, Skylight, Fireplace, Spacious Bedrooms, Hardwood Floors, 3 Bathrooms, Separate Entrances Making It Ideal For In-Laws or Income Potential, Private Double Interlocking Stone Driveway With Huge Front Veranda, The Huge Private Yard Is Great For Entertaining. Top Rated School Catchment Area. Close Proximity To Everything. Walk to Parks, Trails & TTC, One Bus to Subway. Seeing is Believing. (id:47351)
9208 Hendershot Boulevard
Niagara Falls, Ontario
IMMACULATE AND BEAUTIFUL 2 STORY HOME IN PRESTIGIOUS FERNWOOD ESTATES, THIS HOME IS COMPLETELY FINISHED ON ALL THREE LEVELS. MAIN FLOOR FEATURES LIVING ROOM AND DINING ROOM WITH TEN FOOT CEILINGS, LARGE EAT-IN CUSTOM KITCHEN WITH GRANITE COUNTER TOPS, GREAT ROOM WITH COFFERED CEILING AND GAS FIREPLACE, STUNNING WOOD FLOORS, THE SECOND LEVEL FEATURES THE PRIMARY BEDROOM FEATURING VAULTED CEILINGS, PRIVATE ENSUITE AND WALK-IN CLOSETS. TWO MORE SPACIOUS BEDROOMS WITH JACK AND JILL BATHROOM, 2ND FLOOR LAUNDRY. BASEMENT IS FULLY AND BEAUTIFULLY FINISHED WITH LARGE REC ROOM, 2 MORE BEDROOMS AND 3 PC BATHROOM.ENJOY YOUR MORNINGS AND EVENINGS ON THE COVERED PATIO WITH NO REAR NEIGHBOURS, EXPOSED AGGREGATE CONCRETE DRIVEWAY, NOTHING TO DO BUT MOVE IN AND ENJOY (id:47351)
649 County Rd 29 Road
Elizabethtown-Kitley, Ontario
Welcome to this beautifully maintained two-storey home offering over 2,400 square feet of spacious and comfortable living that has been thoughtfully designed for family life. The bright and inviting living room offers seamless access to a large private back deck, making it the perfect spot for outdoor dining, entertaining, or simply relaxing in the sun. A charming side porch also leads directly to the deck, adding to the home's functionality and outdoor appeal. The large eat-in kitchen provides plenty of counter space and storage, making meal prep and family gatherings a breeze. A convenient main floor powder room provides ample space for a growing family or guests. Upstairs, you'll find four bedrooms , including a generously sized primary with luxurious five-piece ensuite, as well as a full bathroom and conveniently located laundry area--no more hauling baskets up and down the stairs. Step outside to enjoy the peace and privacy of a fully fenced backyard with no rear neighbours. This expansive outdoor space is perfect for kids, pets, or simply enjoying quiet evenings under the stars. Important updates have already been taken care of, including a new furnace installed in 2019, central air conditioning added in 2021, and a durable metal roof in 2019.This home combines space, privacy, and practicality in a lovely rural setting, just 15 mins from all the amenities of Smiths Falls. Sellers are motivated. (id:47351)
503 - 2400 Virginia Drive
Ottawa, Ontario
ALL-INCLUSIVE & fully renovated 2-bed, 2-bath corner unit. Features a private balcony with panoramic views, formal dining room, modern kitchen with eating area, and spacious bedrooms. Condo fees include hydro, heat, and water for worry-free living. Amenities include sauna, exercise centre, storage lockers, bike room, guest suite, party room, laundry & visitor parking. Conveniently located near parks, schools, restaurants, and shops, with easy access to Bank St. (id:47351)
2747 Chamberland Street
Clarence-Rockland, Ontario
Modern, high-traffic freestanding retail-industrial building situated on 3.54 acres in the growing community of Clarence-Rockland, one of Eastern Ontario's fastest-expanding commercial markets. Strategically located to serve both Ottawa and the surrounding Prescott-Russell region, the area benefits from strong population growth, expanding residential development, and limited supply of large-format commercial sites. Originally constructed in 2007, the property is fully serviced and features site lighting and 113 paved parking spaces. The expansive land area and parking capacity provide excellent future development potential for additional retail, office, or industrial buildings, subject to approvals. The existing building totals 22,278 sq. ft., comprising 19,708.72 sq. ft. on the ground floor, including a showroom with an impressive 21-ft clear ceiling height. A 56-ft column span from centre post to perimeter wall allows for efficient layouts and flexible use. The second floor consists of 2,569.28 sq. ft. of steel-frame construction with concrete flooring, and includes three offices, a boardroom, two bathrooms, and a lunchroom with kitchenette. The ground floor beneath the mezzanine offers additional functional space with washrooms, electrical room, and storage.The building is equipped with a large drive-in side door and a separate loading dock servicing the rear warehouse. The loading ramp was originally designed for level high-dock loading and has since been filled to grade; the ramp could be re-excavated if desired. Currently vacant, the property is well-suited for an owner-user or as a long-term investment opportunity. Commercial-Industrial zoning permits a wide range of uses, including retail, warehouse, automotive dealership, outdoor storage, office, and more-making this a highly adaptable asset in a rapidly developing market. (id:47351)
Lower - 901 Lennon Way
London North, Ontario
Welcome to 901 Lennon Wy in Hyde Park, London (LOWER UNIT). This beautiful basement apartment has 2 bedrooms, a full bathroom with a glass shower door, and laundry in-unit. This property features an open concept living and kitchen/Dining area. The new kitchen boasts Corian Countertops, pantry, new appliances, big windows, and is carpet-fee with luxury vinyl floors, along with a separate entrance. This gorgeous apartment is ready to move-in. Parking is available in the driveway. The excellent location is close to parks, place of worship, grocery stores, restaurants, Walmart, Canadian Tire and public transportation ( bus route #19). Landlord includes water, electricity, gas, internet, hot water tank, and parking in the rental. The tenant is responsible for tenant insurance. (id:47351)
23 Stokes Bay Road
Northern Bruce Peninsula, Ontario
Set on an expansive 9.4-acre lot and zoned RCM-a (Commercial), this property was once home to a charming café highlighting just one of the many potential business ventures it can support. Permitted uses include a repair shop, retail store, professional office, art studio, bakery, and more offering a wide range of options for entrepreneurs and investors. Located just down the road from Lake Huron and moments from the breathtaking sand beach at nearby Black Creek Provincial Park, this efficient and well-insulated 3-bedroom, 1-bath property has been completely rehabilitated within the last 3 years and has a like-new feel. Some of the many upgrades include a new roof, siding, ductless mini-splits for heating and A/C, spray foam insulation, an upgraded water system, septic system, and more offering the perfect blend of lifestyle and investment potential. Conveniently situated just 4 minutes from Ferndale for gas and convenience shopping, and only 12 minutes to Lion's Head for shops, schools, hospital, LCBO, groceries, and restaurants, the property enjoys a prime location within the vibrant and scenic Bruce Peninsula. The property also features a large private pond ideal for relaxation or recreation and a sizeable tarp shelter building that offers excellent space for storage, a workshop, or future development. Inside, the home provides a functional layout with comfortable living spaces and plenty of natural light. Outside, the spacious lot allows room to expand, develop, or simply enjoy the peaceful surroundings. With its high-visibility location, proximity to popular towns and outdoor attractions, and versatile zoning, this property is ideal for business owners, nature lovers, or anyone seeking space, flexibility, and opportunity in a growing community. (id:47351)
23 Stokes Bay Road
Northern Bruce Peninsula, Ontario
Set on an expansive 9.4-acre lot and zoned RCM-a (Commercial), this property was once home to a charming café highlighting just one of the many potential business ventures it can support. Permitted uses include a repair shop, retail store, professional office, art studio, bakery, and more offering a wide range of options for entrepreneurs and investors. Located just down the road from Lake Huron and moments from the breathtaking sand beach at nearby Black Creek Provincial Park, this efficient and well-insulated 3-bedroom, 1-bath property has been completely rehabilitated within the last 3 years and has a like-new feel. Some of the many upgrades include a new roof, siding, ductless mini-splits for heating and A/C, spray foam insulation, an upgraded water system, septic system, and more offering the perfect blend of lifestyle and investment potential. Conveniently situated just 4 minutes from Ferndale for gas and convenience shopping, and only 12 minutes to Lion's Head for shops, schools, hospital, LCBO, groceries, and restaurants, the property enjoys a prime location within the vibrant and scenic Bruce Peninsula. The property also features a large private pond ideal for relaxation or recreation and a sizeable tarp shelter building that offers excellent space for storage, a workshop, or future development. Inside, the home provides a functional layout with comfortable living spaces and plenty of natural light. Outside, the spacious lot allows room to expand, develop, or simply enjoy the peaceful surroundings. With its high-visibility location, proximity to popular towns and outdoor attractions, and versatile zoning, this property is ideal for business owners, nature lovers, or anyone seeking space, flexibility, and opportunity in a growing community. (id:47351)
109 - 90 Aspen Springs Drive
Clarington, Ontario
Welcome to Unit 109 at 90 Aspen Springs Drive - a spacious main-floor 2-bedroom condo in the sought-after Aspen Springs community. This bright suite features a functional open-concept living and dining area, a modern updated kitchen with stainless steel appliances and a breakfast bar, and easy access to a private terrace with peaceful greenspace views. Enjoy laminate flooring throughout, a generous primary bedroom with a walk-in closet, a versatile second bedroom, and the convenience of in-suite laundry. Ideally located close to shopping, schools, parks, restaurants, public transit and the GO Bus, with quick access to Hwy 401 and 407 for commuters. (id:47351)
101 - 283 Fairway Road N
Kitchener, Ontario
HEAT, HYDRO, and WATER are all included in the condo fee, a rare and valuable perk that helps keep monthly costs predictable and provides real peace of mind. Welcome to 283 Fairway Road, a well cared for 2 bedroom, 1 bathroom condo where comfort, value, and convenience come together effortlessly. Inside, the home feels bright and welcoming, featuring an updated bathroom, wide plank laminate flooring, and thoughtfully chosen farmhouse modern lighting that adds warmth and character throughout. The carpet free layout offers a clean, fresh feel and is easy to maintain, making everyday living simple and enjoyable. The functional floor plan provides generous storage and opens to a private balcony, an ideal spot to enjoy your morning coffee or relax in the evening. Whether you are starting your day or winding down, this space feels calm and comfortable. The location is hard to beat. Just minutes from Fairview Park Mall, you will have quick access to shopping, dining, entertainment, and major highways. For those who enjoy the outdoors, kilometres of scenic trails and pathways are located just outside the building. This condo is an excellent opportunity for first time buyers, downsizers, or investors looking for a move in ready property with exceptional value in a convenient location. Please note, some photos have been virtually staged for reference. (id:47351)
207 - 1440 Clarriage Court
Milton, Ontario
BEAUTIFUL MODERN CONDO WITH 2 BEDROOMS 2 WASHROOMS, ENSUITE LAUNDRY, PARKING AND LOCKER, 0 CARPET, , MINUTES TO HWY 401, SHOPPING, GREAT AMENITIES, STAINLESS STEEL APPLIANCES. HIGH-END CONDO IN A DESIRABLE PRIME LOCATION!! (id:47351)
10207 Guelph Line
Milton, Ontario
Stunning Renovated Upper-Level Apartment on Scenic Horse Farm. Beautifully renovated second-storey apartment set within a picturesque rural horse farm just minutes north of Campbellville and Mohawk Raceway. This spacious unit offers four generously sized bedrooms and three updated 3-piece bathrooms, making it ideal for families or professionals seeking space and privacy in a tranquil setting.The home features a large family room with vaulted ceilings, creating an airy and inviting main living space. The open-concept kitchen is thoughtfully designed with stone countertops, stainless steel appliances, double sink, and pantry, seamlessly flowing into the living area-perfect for everyday living and entertaining.Additional highlights include in-unit stackable laundry, modern finishes throughout, and recent renovations to the kitchen and bathrooms. The layout offers excellent functionality with well-proportioned rooms. Enjoy peaceful country living while remaining conveniently close to Campbellville, major roadways, and amenities. A truly unique rental opportunity in a stunning rural setting. (id:47351)
Lower - 32 Wasaga Road
Brampton, Ontario
A legal and licensed 2 Bedroom basement apartment for rent. Situated in a prime Location close to Williams Parkway and Mississauga Road. Walking distance to Walmart. shopping amenities and financial institutions. Minutes away from public and secondary school, and bus stops. 2 bedrooms, 1 washroom, kitchen, newer stainless steel appliances. Single car exterior parking available. (id:47351)
301 Frances Avenue Unit# 704
Stoney Creek, Ontario
LAKEFRONT CONDO IN PRIME STONEY CREEK! Bright and spacious 1298 sq.ft. suite featuring 3 bedrooms, 2 bathrooms, 21' x 7' private balcony, two walk-in closets, in-suite laundry and newer luxury vinyl flooring (2023) throughout. The large living room includes a newer electric fireplace (2023), bright kitchen with neweer pot-lights in 2023 and there's a separate dining room as well. Comes with 1 underground parking space and 1 storage locker. Located just 5 minutes from the QEW, Lincoln M. Alexander Parkway and Confederation GO Station, offering quick access to major highways, train and bus service. Steps from waterfront trails, beaches, parks, shops, restaurants, cafes, schools, churches, and more. Enjoy resort-style amenities: heated outdoor pool, BBQ area, gym, sauna, party room, library, wood shop, bike room, car wash, and visitor parking. This award-winning building is known for being quiet, clean, and beautifully maintained. Condo fees include ALL utilities - Heat, Hydro, A/C, Water, High-speed Internet, TV, Exterior Maintenance, and Building Insurance. The building is pet-friendly and fully wheelchair accessible. Perfect for those seeking a smart investment and stress-free lakeside living. A must-see! (id:47351)
12 - 410 Chrislea Road
Vaughan, Ontario
2 storey commercial unit for lease, 5 offices upstairs, newer ground floor furnace with water heater, 1 washroom upstairs, extended upper floor mezzanine with rear staircase for storage or additional office space, 1 rear ground level roll up door with man door, front foyer with 2 separate entrances if required, unit can be turned into legal separate units. condo unit, signage and parking available. 3,625 sq feet at $18 plus TMI with Condo fees, land taxes, water. Disposal bin and utilities. *For Additional Property Details Click The Brochure Icon Below* (id:47351)
1513 - 2550 Simcoe Street N
Oshawa, Ontario
Welcome to North Oshawa's newest high-rise condominium development The Iconic UC Tower built by Tribute Communities, the recipients of Durham's Builder Of The Year Award! This bright, beautiful 3 year new Scandinavian inspired 1+1 Bedroom unit sparkles from top to bottom and is move in ready! The building includes over 20,000 Sq/Ft of exceptional amenities including outdoor BBQ area, Concierge, Guest Suites, an expansive Fitness Facility, Theatre room, Dog wash, Spin Studio, Lounge and much more! Located within close proximity to UOIT, Durham College, transit, the new Costco, Starbucks, restaurants, shops and much more! Includes ensuite laundry and stainless steel appliances/dishwasher. Discover a highly walkable lifestyle in a charming home and unbeatable location. Move in and enjoy all that North Oshawa has to offer! Looking for AAA tenants, small pet friendly. (id:47351)
154 - 3 Everson Drive
Toronto, Ontario
Rarely offered end unit one bdrm stacked townhome. Lot's of charm! Private patio with BBQ. Freshly painted bright open concept living/dining room features laminate floor and a pass through to the kitchen. Spacious upstairs bedroom with ensuite laundry. Unbeatable location! Steps to TTC/subway. Close to highway 401, and all of the restaurants, shops, theatres and parks in the vibrant Yonge/Sheppard area has to offer. (id:47351)
1805 - 89 Church Street
Toronto, Ontario
Bright & Spacious Studio Unit At The Saint Condo. 9' Smooth Ceilings, Floor-To-Ceiling Windows, And A Modern Kitchen. Conveniently Located Steps From Queen & King Station, Financial District, St. Lawrence Market, And George Brown College. (id:47351)
239 Cortleigh Boulevard
Toronto, Ontario
Welcome to an exceptional residence of unparalleled craftsmanship in the heart of prestigious Lytton Park. Masterfully designed by architect Lorne Rose, 239 Cortleigh Boulevard is a 5 bed, 7 bath home with a seamless blend of artistry and the finest of materials across all 8,285 sq ft of living space. Upon arrival, a heated limestone walkway leads to an opulent entrance framed by a limestone facade, where a grand foyer captivates with heated white marble flooring inlaid with metal accents. Custom stone, velvet paneling, mirrored surfaces, and brass fixtures set a tone of luxury. The formal dining room features a striking marble fireplace and a built-in marble wine wall. The kitchen is a culinary showpiece with a large marble island, matching countertops and backsplash, a Lacanche gas range, Sub-Zero paneled fridge and freezer, Miele appliances and a butlers pantry. The adjoining family room has a custom marble feature wall with gas fireplace and 12-foot sliding glass doors opening to a heated covered terrace with an outdoor kitchen. The backyard is a private oasis featuring a limestone patio, irrigated landscaping, and a custom concrete pool with waterfall and hot tub. The opulent second floor primary retreat features bespoke millwork, marble gas fireplace and a wet bar. The spa-inspired ensuite features a white marble heated floor and a walk-in spa shower. Dual walk-in closets, complete with a backlit onyx stone island, custom cabinetry, and an Onyx makeup station are dazzling. The four additional bedrooms are impeccably appointed featuring ensuite baths, heated floors, and designer finishes. The lower level is an entertainers paradise, boasting a home theatre, a sleek marble bar, and a full-size gym. A cabana-style change room allows for direct pool access, plus a nanny suite and secondary laundry. Every detail in this stunning residence has been meticulously curated to deliver an unparalleled living experience just moments to extraordinary amenities. (id:47351)
71 Vanier Drive Unit# 110
Kitchener, Ontario
Affordable & Convenient Condo Living! This move in ready unit is on the main level and offers a spacious terrace with BBQ- Updated Kitchen- Stainless Steel Appliances- Undermount Sink- Quartz Counters- Carpet Free with Spacious Living Room that opens up to the Outdoor Space- Large Dining Area- Primary Bedroom with Walk in Closet and In suite Laundry (can be converted back to a 2 piece powder room) Updated Main Bathroom- Well Maintained Complex where Condo fees include Heat, Hydro, Water, Exterior Maintenance, Building Insurance & Management Fees- Close to All Highways- Hwy 7-Hwy8 & the 401, the LRT, Transit Stop Right across the Street- 5 minutes from Fairview Park Mall- 15 mins from University of Waterloo and walking distance to Parks and Schools- Closing date can be flexible (id:47351)
