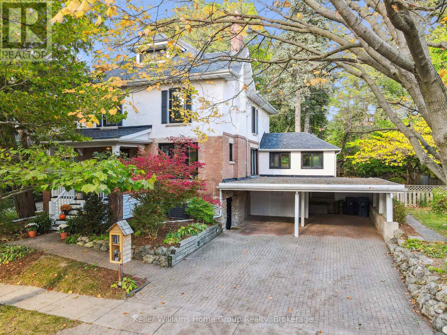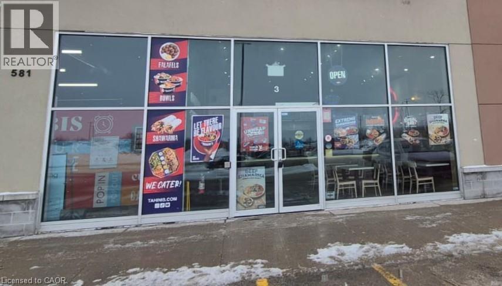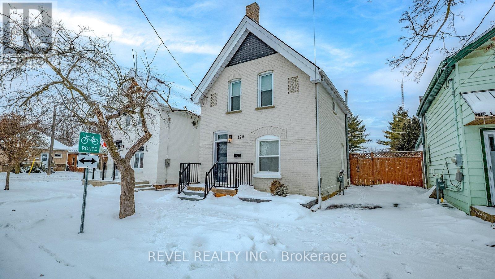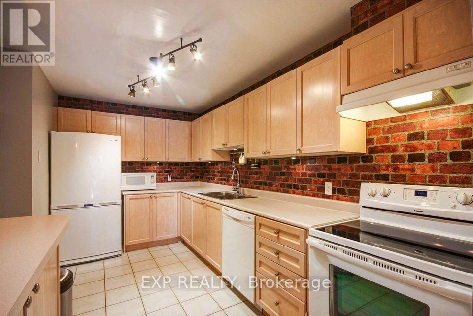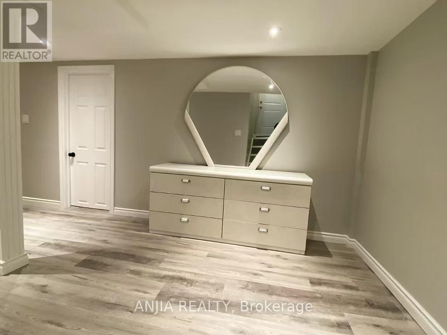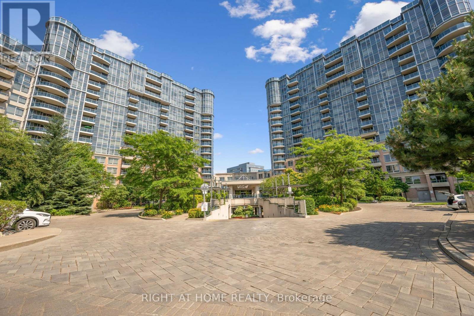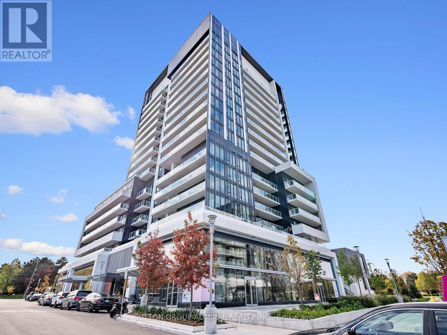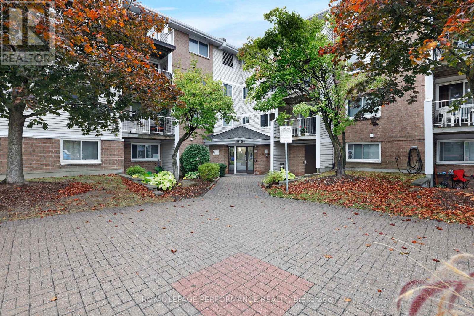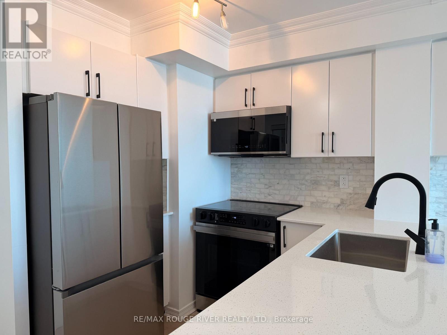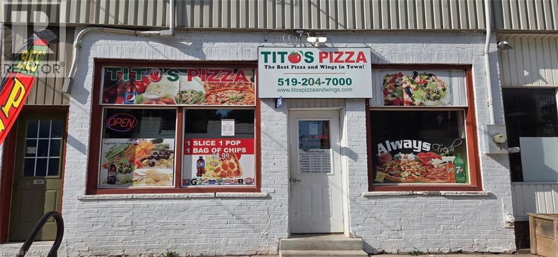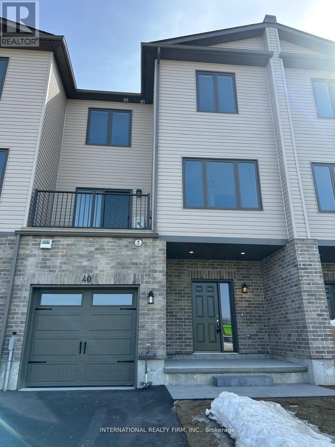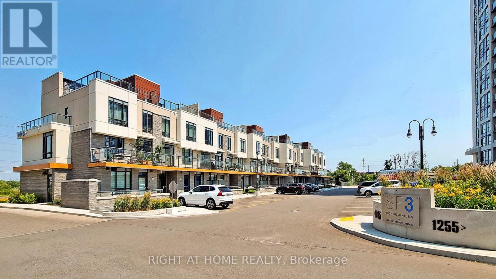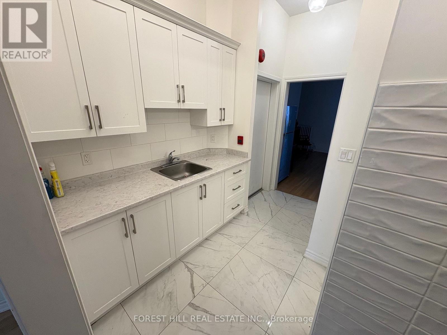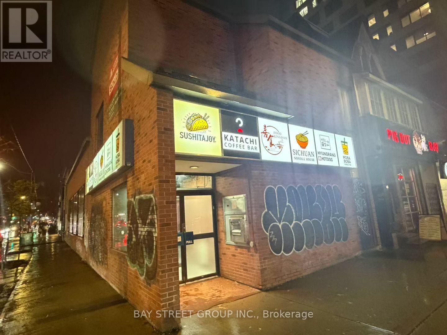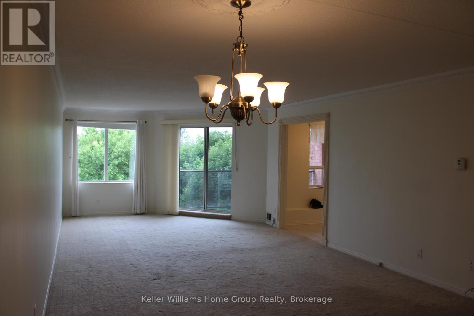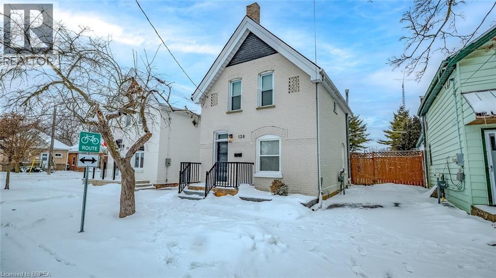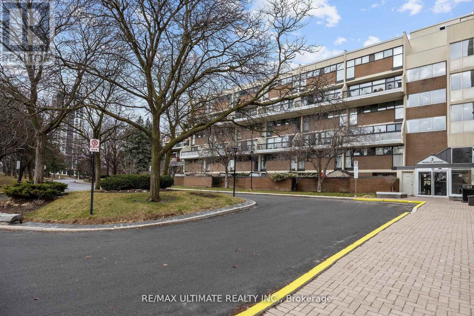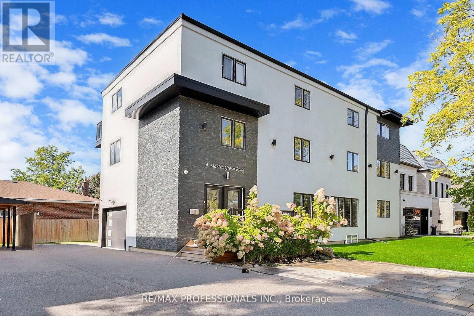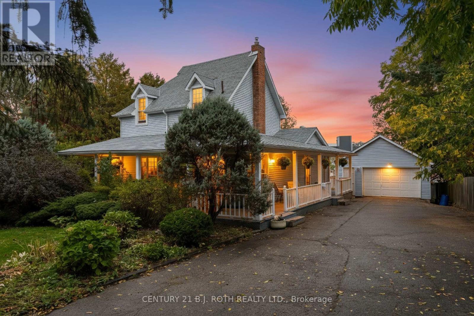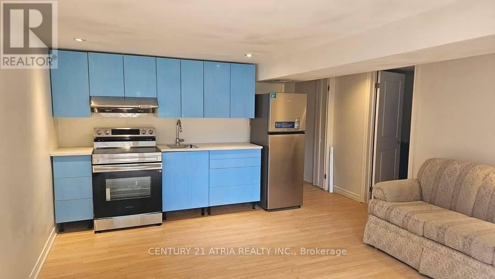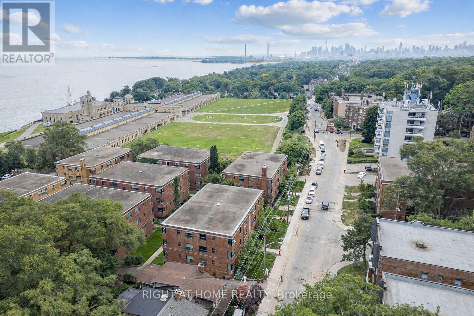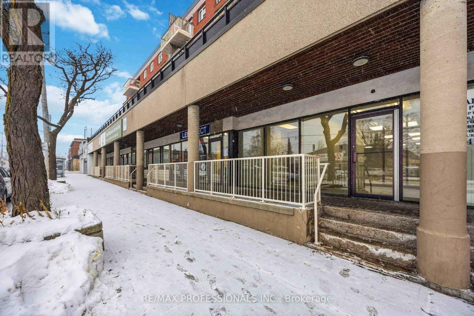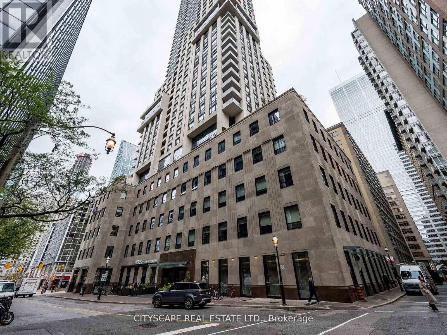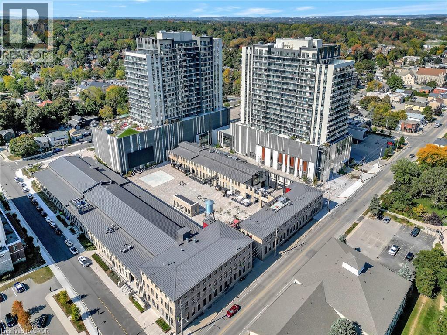8 Crawford Street
Guelph, Ontario
A RARE OPPORTUNITY IN DESIRABLE OLD UNIVERSITY! Located in one of Guelph's most sought-after areas, you'll find a true gem at 8 Crawford St. This 2801sq ft, 2.5 storey home has had numerous updates over the past few years that blend modern charm and classic features. Inside the grand foyer you'll find a beautiful chestnut staircase with a convenient coat closet. The main level has all new hardwood flooring providing a wonderful flow throughout. The large living room, featuring a classic wood burning fireplace offers tons of natural light through the entire space. Enjoy family dinners in the dining room with beautiful bay window, offering easy access to both the kitchen and living room areas. At the back of the home you'll find a large kitchen with new appliances and backsplash, as well as ample counter and cabinet space. The kitchen includes sliders that lead you out onto a massive backyard for family gatherings. The main level also features a 2pc powder room and laundry. On the other side of the kitchen is an addition that offers space for an office, playroom or TV room. Upstairs, the 2nd floor has 4 spacious bedrooms as well as a 4pc bathroom and 5pc ensuite (renovated 2024), a rarity in an older home. And if that's not enough space, the 3rd floor offers a 5th bedroom and office space and that were re-insulated in 2024! The unfinished basement is high and dry with storage space with workshop. There is additional access here from the 2 car carport. One of the main selling features of this home is the beautiful, large private yard with new deck and pergola (2024), which offers an urban retreat you won't find often in these older neighbourhoods. You can even make your own maple syrup by tapping the many mature trees. Additionally, many new windows replaced in 2024, new front steps/carpet 2024, furnace 2025. 8 Crawford is within walking distance to the UofG, downtown Guelph, many trails, amenities and within the desired John McCrae elementary school catchment! (id:47351)
581 Huron Street
Stratford, Ontario
Mediterranean Business in Stratford ON is For Sale. Located at the busy intersection of Huron St/ O'Loane Ave. Surrounded by Fully Residential Neighbourhood, Close to Schools, Highway, Offices, Banks, Major Big Box Store and Much More. Business with so much opportunity to grow the business even more. Lease Term: 7 Years + 5 + 5 years Option to renew. (id:47351)
128 Cayuga Street
Brantford, Ontario
Welcome to 128 Cayuga Street, a beautifully updated all-brick century home available for lease in the sought-after Eagle Place West neighbourhood! Offering approximately 1,200 sq ft of finished living space with 3 bedrooms and 1.5 bathrooms, this move-in ready home blends timeless character with modern style and functionality.Step inside to an inviting open-concept main floor featuring wide-plank engineered hardwood flooring, custom cabinetry, and a bright, modern kitchen complete with stainless steel appliances and a stunning exposed brick feature wall, perfect for entertaining or everyday living. The main level also includes the convenience of main-floor laundry and a stylish powder room.Upstairs, you'll find carpet-free bedrooms filled with natural light, along with additional storage space in the basement.Outside, enjoy a fully fenced backyard with a stone patio, green space, and a shed for extra storage, plus the added bonus of a private single-wide driveway.Located close to parks, schools, scenic trails, the Grand River, and everyday amenities, this home offers comfort, charm, and convenience in one fantastic lease opportunity. (id:47351)
76 - 2670 Battleford Road
Mississauga, Ontario
Welcome to Your Spacious Home at 1343 square feet, plus the finished basement, an ideal size for those who value space. Increased Privacy Backing onto Park. Nice Neighbourhood. Close to all Amenities. Stroll around Lakes Aquitaine or Wabukayne. Participate in various sports at Meadowvale Community Centre! Meadowvale has 18 parks, 11 Tennis Courts, Good Schools, Nice Restaurants, Library, Pools, Shopping and All Amenities! Nestled in the heart of Mississauga's vibrant Meadowvale community. A sanctuary of comfort offering a harmonious blend of nature's tranquility and modern living. The functional layout with updated flooring guides you through bright and airy spaces. An inviting atmosphere for relaxation and entertainment. Gentle hum of the park's whispers and the soft rustle of leaves from the backyard park provide a serene backdrop for your daily living. The kitchen features, a built-in dishwasher, fridge, and stove. Consider the convenience of a stackable front-load newer washer and dryer. Accompanying 2.5 washrooms, one on every level, amplify convenience. Finished basement extends living space, providing a versatile area that can be transformed into a home office, a recreational room, or a cozy den for movie nights. Your Lifestyle will soar with the plethora of nearby amenities. The convenience of bus routes and the Go Train ensures your commute is a breeze, while the nearby Meadowvale Community Centre, Lake Aquitaine, and nature trails offer endless opportunities for recreation and leisure. Access to good schools ensures quality education. Shopping enthusiasts will revel. A community hub where neighbours become friends and memories are made. Spiritual fulfillment at local places of worship or simply enjoying a sunset stroll around Beautiful Lake Aquitaine, step up your lifestyle of unparalleled convenience and joy. Landlord prefers maximum of 4 people, non-smokers, without pets. Landlord prefers min. 700 Credit Score and Household Income of $105,000/yr. (id:47351)
Basement - 3 Settlers Ridge Street
Markham, Ontario
Bright And Spacious 2-Bedroom Basement Apartment With Separate Private Entrance In Highly Sought-After Wismer Community. Features Open-Concept Living Area, Functional Kitchen, Family Room, And One Washroom. Includes One Driveway Parking Space. Tenant To Pay 40% Of Utilities. Conveniently Located Near Schools, Parks, Transit, Shopping, And Amenities. Ideal For Quiet And Responsible Tenants. (id:47351)
1831 - 33 Cox Boulevard
Markham, Ontario
Welcome to PH2-31 (Suite 1831) at Circa by Tridel a stunning Signature Collection Penthouse offering unparalleled views of the city and an abundance of natural light throughout. Proudly owned by the original owners and never before offered for sale, this residence presents a rare opportunity in one of Markham's most prestigious communities. A standout feature of this suite is the generously sized den, which offers flexibility and can easily be converted into a third bedroom, home office, or media room perfect for adapting to your lifestyle needs. Includes two side-by-side parking spots conveniently located near the elevator and one oversized locker for additional storage. This unique combination of layout, space, and versatility is rarely available in today's condo market. Enjoy exclusive access to resort-style amenities, including a grand 2-storey lobby, 24-hour concierge, indoor pool, sauna, golf simulator, fitness centre, theatre, party room, and guest suites. Ideally located in the heart of Unionville - steps to top-rated schools, parks, entertainment, and some of the best restaurants in Canada, with quick access to Hwy 404 & 407. A rare opportunity to own a penthouse with exceptional space, comfort, and breathtaking city views. (id:47351)
533 - 20 O'neill Road
Toronto, Ontario
Welcome to Rodeo Drive Condos, located in the heart of the Shops at Don Mills-Toronto's premier open-air lifestyle destination. This corner unit offers a rare combination of modern elegance and convenience, featuring 2 bedrooms + den, 2 bathrooms, and two private balconies. The extra-large wraparound balcony spans the width of the suite, offering unobstructed panoramic city views, including the CN Tower and gorgeous sunsets. The second bedroom enjoys its own private balcony for a quiet retreat.Inside, this home is upgraded from the original builder finishes, showcasing Miele stainless steel appliances (built-in oven, cooktop, and fridge), marble countertops in both bathrooms, and laminate wood flooring throughout, including the bedrooms. The open-concept floor plan, floor-to-ceiling windows, and 9-foot ceilings create a bright, airy space ideal for entertaining or relaxing.Residents enjoy exceptional building amenities including a 24-hour concierge, fitness centre, outdoor pool, and beautifully designed social spaces. Free visitor parking and spacious resident parking spots add everyday convenience.The location is unbeatable-steps to Shops at Don Mills, with its mix of high-end restaurants, cafes, Metro grocery, LCBO, banks, boutiques, and free EV charging. This is one of midtown Toronto's most walkable neighbourhoods, offering an ideal blend of community feel and city energy. Just minutes to Highways 401, DVP, and 404, and with excellent TTC service nearby, commuting is easy. The Eglinton Crosstown LRT and subway connections at Fairview Mall and Lawrence East provide quick links across the city. A short 15-20-minute drive to downtown makes this location perfect for professionals and urban explorers alike. (id:47351)
412 - 280 Brittany Drive
Ottawa, Ontario
Light and bright top level 1 bed, 1 bath condo in a low-rise building with fabulous amenities! Nature lovers will love the beautiful view of the trees. For those who love to be active, just steps away is the recreation centre which includes an indoor pool, racquet courts, and equipped exercise room are sure to please. Other amenities also included are an outdoor pool, tennis courts and a lovely walking path circling two ponds, each with a fountain. Carpet-free living spaces make cleaning a breeze. Convenient in-suite laundry means saying goodbye to that laundromat. Handy breakfast bar between the Kitchen and Living area makes entertaining fun & easy. The primary bedroom features a spacious walk-in closet. Enjoy your morning coffee or after work aperitif on your cozy balcony with a beautiful view of the tree tops. Gorgeous in the fall! Other room measurement is the walk-in closet in the Bedroom. Public transit is close by, as is shopping, dining, The Montfort hospital, schools, government offices, and coffee shops. Parking available through Property Manager at an additional $50/month.Just 10 minutes to downtown! Want to take a peek? Your new home is calling you. (id:47351)
507 - 340 Watson Street W
Whitby, Ontario
Welcome to this bright and inviting 1-bedroom, 1-bathroom condo for lease in the heart of Port Whitby, offering a perfect blend of comfort, convenience, and lifestyle. This well-designed suite features a functional open-concept living area enhanced by elegant crown moulding and a large window that fills the space with natural light. Step out from the living room to your private balcony, ideal for unwinding and enjoying the fresh air. The kitchen is both stylish and practical, complete with built-in appliances, a breakfast bar, and a modern backsplash, making it perfect for everyday living. The spacious primary bedroom includes crown moulding and a mirrored closet, providing ample storage. Added convenience comes with in-suite laundry tucked neatly into its own closet. Residents also have access to an impressive list of building amenities, including a gym, indoor pool, sauna, party room, rooftop garden, and visitor parking. Ideally situated near the Marina, Art Centre, Library, parks, public transit, and scenic ravine trails, this condo offers both urban convenience and peaceful surroundings. Includes 1 parking space. An excellent opportunity to lease in a sought-after Port Whitby location, don't miss it! All utilities except internet are included. (id:47351)
51144 Ron Mcneil Line
Springfield, Ontario
TITO'S PIZZA in Springfield, ON is For Sale. Located at the busy intersection of Ron McNeil Line/Whittaker Rd. Business is Surrounded by Fully Residential Neighborhood, Close to Schools, Highway, Offices, Banks, Major Big Box Store and Much More. Business with so much opportunity to grow the business even more. Monthly Sales: Approx: $25,000, Rent: $1186/m including TMI & HST, Lease Term: Existing 5 + 5 Years option to renew. Royalty: $900/m, Advertising $450/m. (id:47351)
40 Evans Street
Prince Edward County, Ontario
Welcome to 40 Evans Street, a stunning brand-new 2-bedroom, 1.5-bathroom townhome in the sought-after **Talbot on the Trail** community. Thoughtfully designed for modern living, this home features 9-ft ceilings, an open-concept layout, and upgraded finishes throughout. The spacious great room is filled with natural light from large windows, while the modern kitchen boasts brand-new stainless steel appliances and a stylish island. The dining area offers direct access to a large balcony, perfect for enjoying your morning coffee. Upstairs, you'll find a beautifully appointed 4-piece bathroom, laundry for added convenience, and cozy carpeted bedrooms with generous closet space. Additional storage on the entry level and secure parking enhance functionality. Located within walking distance of downtown Picton, this home is close to banks, restaurants, shops, and all essential amenities. It also provides easy access to schools, colleges, and the Millennium Trail, while being just a 15-20 minute drive to Belleville or Napanee. Nearby attractions include Sandbanks Provincial Park, as well as some of the regions finest wineries, breweries, and distilleries. This is an incredible opportunity to lease a beautiful, sun-filled home in Prince Edward Countys most desirable community. Tenants are responsible for all utilities, including heat, hydro, water, and water heater rental. NO PETS. Don't miss out schedule your viewing today! (id:47351)
22 - 1245 Bayly Street
Pickering, Ontario
Live the modern lifestyle in this bright and spacious 3-bedroom, 3-washroom corner-unit townhouse, perfectly located just across the GO Station and minutes from the lake. Featuring a sleek kitchen with stainless steel appliances, ensuite laundry, and abundant natural light from three sides, this home offers both style and comfort. Enjoy a beautiful balcony and a private rooftop terrace-ideal for BBQs and relaxing with a view. S/S appliances, draperies, internet, and parking included. Finely maintained and close to all major highways for ultimate convenience. (id:47351)
B - 756 Queen Street W
Toronto, Ontario
Live in the heart of one of Toronto's most vibrant neighbourhoods! This stylishly renovated 2-bedroom suite offers high ceilings and laminate flooring throughout, perfect for a live/work lifestyle. Located right beside Trinity Bellwoods Park - ideal for strolls and steps to TTC, cafes, restaurants, and shops. No A/C, No parking & No laundry - Laundromat around corner. Boasting a 97 Walk Score, everything you need is at your doorstep. (id:47351)
1;4;5 - 648 Spadina Avenue
Toronto, Ontario
Fantastic Food Court Space In A High Traffic Location Directly Across From The University Of Toronto Is Now Available For Lease. Just At West Gate Of UOT. The Food Court Has 6 Booth, 3 Of Which Are Still Available. The Landlord Has Already Installed The Commercial Exhaust hood. There Are Additional Storages And Washrooms In The Basement. The Rent Is Gross Rent (TMI & Utilities Included). (id:47351)
402 - 215 Scotland Street
Centre Wellington, Ontario
Welcome to this beautifully maintained 2-bedroom, 2-bathroom condo located on the quiet side of a sought-after building in Fergus. Ideal for professionals or retirees, this bright and spacious unit offers peace, privacy, and a genuine connection to nature while being conveniently close to all amenities. This condo offers a spacious layout filled with abundant natural light and tranquil views of mature trees from every window. The well-equipped kitchen provides generous cabinet space, making cooking and storage effortless. Enjoy the convenience of two full bathrooms, including a private ensuite in the master bedroom, which also features direct access to an extra-long private balcony overlooking peaceful green space. Additional highlights include in-suite laundry, a common room for residents, elevator access, a dedicated storage locker, and a front entrance parking spot. Nestled near the Grand River, enjoy stunning views of nearby waterfalls and the old Mill. With a park and walking trails alongside the building, you're steps from nature yet minutes from everything you need: Downtown Fergus shopping & amp; dining; grocery stores, banks, and medical services. Riverside trails, fishing spots, and peaceful green space. This is a rare opportunity to live in a quiet, nature-surrounded building. Available March 1, 2026. (id:47351)
128 Cayuga Street
Brantford, Ontario
Welcome to 128 Cayuga Street, a beautifully updated all-brick century home available for lease in the sought-after Eagle Place West neighbourhood! Offering approximately 1,200 sq ft of finished living space with 3 bedrooms and 1.5 bathrooms, this move-in ready home blends timeless character with modern style and functionality. Step inside to an inviting open-concept main floor featuring wide-plank engineered hardwood flooring, custom cabinetry, and a bright, modern kitchen complete with stainless steel appliances and a stunning exposed brick feature wall, perfect for entertaining or everyday living. The main level also includes the convenience of main-floor laundry and a stylish powder room. Upstairs, you’ll find carpet-free bedrooms filled with natural light, along with additional storage space in the basement. Outside, enjoy a fully fenced backyard with a stone patio, green space, and a shed for extra storage, plus the added bonus of a private single-wide driveway. Located close to parks, schools, scenic trails, the Grand River, and everyday amenities, this home offers comfort, charm, and convenience in one fantastic lease opportunity. (id:47351)
332 - 2 Valhalla Inn Road
Toronto, Ontario
Rarely offered 3+1 bedroom, 3 bathroom 2-storey condo townhouse at the desirable Queenscourt at 2 Valhalla Inn Rd. Boasting approximately 1,400-1,599 sq ft of well-designed living space, this bright and functional layout features an open-concept main floor, a cozy well-appointed kitchen with convenient adjacent laundry, and direct access from one bedroom to your private ground-level patio - perfect for BBQs and outdoor enjoyment. This unit offers two tandem parking spaces, excellent storage including a multi-purpose storage room and coat closet, and a rarely found den (bonus bedroom) for flexible living or home office use. The well-managed condominium includes utilities, cable TV and high-speed internet in the maintenance fees. Residents enjoy exceptional building amenities including indoor/outdoor pools, gym, squash court, party room and more - ideally situated with quick access to highways, local schools, transit, shopping and services. Don't miss this must-see home that blends space, convenience and value! (id:47351)
4 Martin Grove Road
Toronto, Ontario
Welcome To A Truly Extraordinary Offering In The Heart Of Burnhamthorpe Gardens - Designed With Both Massive Rental Potential For Investors And Exceptional Flexibility For Big Families Seeking Space, Comfort, And Convenience. This Custom-Built Residence Showcases Seven Bedrooms And Five Bathrooms Across Four Expansive Floors, Thoughtfully Configured With Three Full Kitchens To Accommodate Multi-Generational Living, Rental Income Opportunities, Or The Option To Enjoy The Entire Property As One Magnificent Single-Family Home. The Top Level Offers A Bright Two-Bedroom Suite That Can Easily Be Converted To Three Bedrooms If Desired. The Main/Middle Level Features A Grand Four-Bedroom, Three-Bathroom Layout With Generous Principal Rooms, Perfect For Larger Households Or Long-Term Tenants. The Lower Level Includes A Charming One-Bedroom Unit Highlighted By Soaring Eleven-Foot Ceilings, Adding Comfort And A Sense Of Spaciousness Rarely Found In Basement Accommodations. Enhancing The Homes Appeal Is A Private Elevator Providing Seamless Access From The Main Floor To All Four Floors, Ensuring Practicality And Accessibility For Residents Of All Ages. Outside, The Property Is Ideally Situated Within Walking Distance To Top-Rated Schools, Subway And GO Transit, Shopping, Parks, And Easy Access To Highways And The Airport Placing Every Convenience At Your Doorstep. This Is More Than A Home It Is A Rare Investment Opportunity And Lifestyle Upgrade, Offering Versatile Living Arrangements, Multi-Family Potential, And Strong Income Streams In One Of Etobicoke's Most Desirable Communities. A Property Of This Caliber, Scale, And Flexibility Is Truly One Of A Kind. (id:47351)
70 Baldwin Lane
Barrie, Ontario
An extraordinary opportunity to own a piece of Barries history in the heart of Allandale. Set on a massive 101 x 235 mature, tree-lined lot, this 1870-built century home offers unmatched privacy and tranquillity rarely found within city limits. A long, private driveway stretches nearly 100 feet from the road, opening to reveal this historic residence, perfectly nestled among towering trees in complete serenity. A detached garage/workshop with power includes a bonus lower level, ideal for a hobbyist, home gym, or studio, while parking for 810 vehicles adds incredible convenience. The homes wrap around porch features an impressive 12 x 40 covered front veranda - a peaceful space to relax through summer evenings or rainy days alike. Blending timeless craftsmanship and vintage charm, the interior offers four bedrooms (one on the main floor) and two full bathrooms, including a renovated 4-piece bath and foyer with heated floors. Natural light fills every room with treed views throughout, while the private, landscaped backyard showcases lush gardens, a raised deck, and room for a potential pool oasis or garden suite. Upstairs are three spacious bedrooms and a full bath, complemented by the original staircase and character hardwood flooring beneath the current finishings. Updates include structural work to the porch, newer porch and garage shingles, eavestroughs, and west-side foundation waterproofing. Located just minutes to the Allandale Waterfront GO Station, Kempenfelt Bay, downtown Barrie, and steps to Shear Park and St. John Catholic School and Church, this rare, character-filled home offers a once-in-a-generation opportunity to own a century property on an estate-sized lot in one of Barries most sought-after neighbourhoods. (id:47351)
Bsmt 2 - 38 Harding Boulevard
Richmond Hill, Ontario
* Beautiful Newly Renovated Basement Apartment with private entrance* One (1) Parking spot included * Shared Laundry * Very Convenient Location * Short Walk To Transits, Shops & Restaurant * No Pets & Non-Smoker Please * 30% Of Utility Cost * Tenant Liability Insurance * (id:47351)
F12 - 3015 Queen Street
Toronto, Ontario
Live by the lake in this beautifully renovated 2-bedroom, 1-bathroom suite offering 892 sq. ft. of well-designed living space in the heart of The Beaches. Located at 3015 Queen Street East, this charming boutique-style building blends classic character with modern updates, offering a welcoming alternative to high-rise condo living. The suite features hardwood flooring throughout, a renovated kitchen with quartz countertops and stainless steel appliances, and an updated bathroom. Bright and spacious, the functional two-bedroom layout provides excellent natural light and flexibility for professionals, couples, or small families. This intimate four-storey walk-up building does not have an elevator, contributing to a quieter, more private residential atmosphere. Additional amenities include secured entry with an intercom system and shared on-site laundry facilities. Heat is included in the rent, while water and hydro are metered separately. On-site parking is available subject to availability at $115/month for an outdoor space or $135/month for a garage. The location is truly exceptional-just steps to the beach, boardwalk, and waterfront parks. Enjoy the relaxed, community-oriented lifestyle of The Beaches, with Queen Street East's independent shops, cafés, restaurants, and local favourites right outside your door. Nearby Kew Gardens offers year-round recreation and hosts the renowned Beaches International Jazz Festival.One month free rent on a 13-month lease. A rare opportunity to enjoy spacious lakeside living at outstanding value in one of Toronto's most sought-after neighbourhoods.Photos are virtually staged and represent a typical unit in the building. (id:47351)
190 Main Street
Toronto, Ontario
Prime Office/Retail space. Main floor storefront. Convenient access to public transit. Perfect for businesses seeking a well-located, easily accessible workspace. Ideal for professionals, retail, or small businesses looking to establish themselves in a high-traffic area. (id:47351)
1605 - 88 Scott Street
Toronto, Ontario
Experience the best of urban living in this luxurious two-bedroom, two-bathroom condo located in the heart of downtown Toronto, with a five minute walk to Union Station. This contemporary unit offers a perfect blend of style, comfort, and convenience, ideal for professionals, couples, or small families. Spacious open-concept living and dining area with large windows for natural light. High ceilings create a sense of openness and elegance. Contemporary finishes and a neutral color palette. Sleek and modern cabinetry in kitchen with a functional island that offers extra storage space. Master Bedroom features a 3 pc washroom and a big walk-in closet. Large windows bring in a lot of natural light and brightness. The private balcony offers stunning views of the Toronto skyline. (id:47351)
50 Grand Avenue S Unit# 1508
Cambridge, Ontario
Located in the heart of the vibrant and highly sought after Gaslight District this modern 1 bedroom 1 bathroom suite offers stylish urban living with exceptional views of the Gaslight District and the Grand River. The open concept kitchen and living space is thoughtfully designed and features a built in island with storage and seating along with floor to ceiling windows that fill the unit with natural light. Step out onto the large private balcony which is also accessible from the bedroom. The bedroom offers great closet space while in suite laundry adds everyday convenience. This unit includes one underground parking space and a locker. Residents enjoy premium building amenities including a party room, games room, gym, yoga studio and, a rooftop terrace with BBQs. An amazing location within walking distance to downtown shops, trendy restaurants, schools and more making this an ideal opportunity for professionals, first time buyers or investors. (id:47351)
