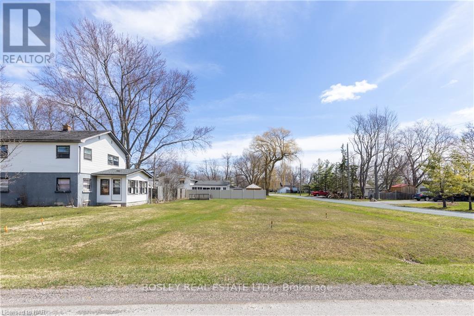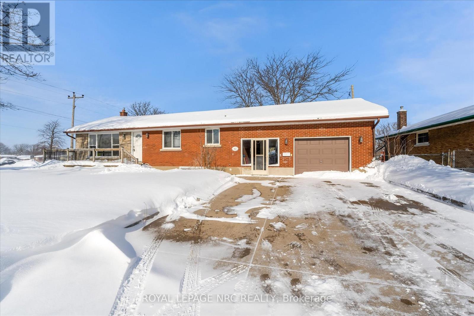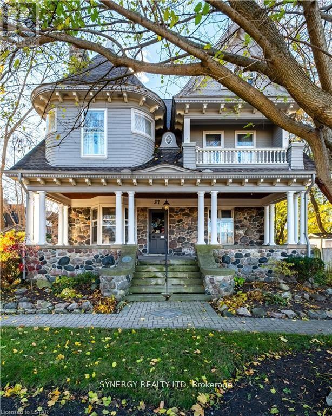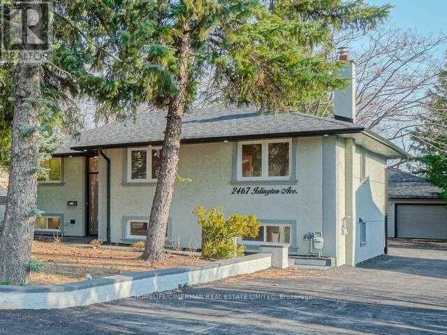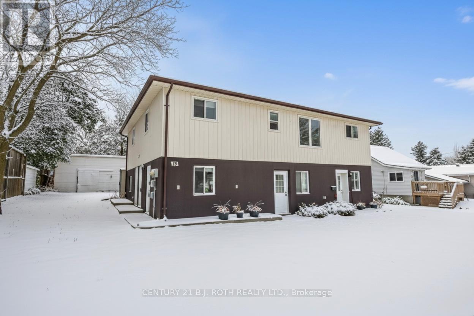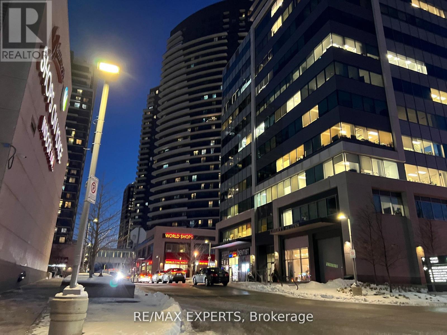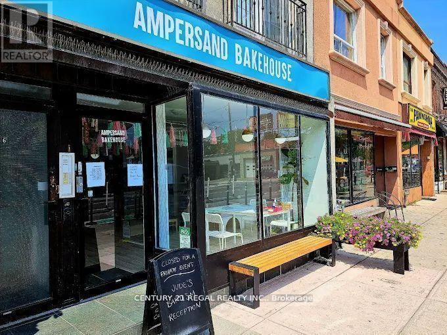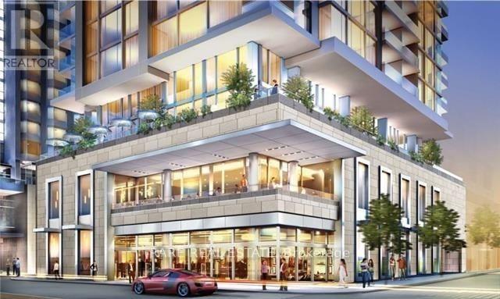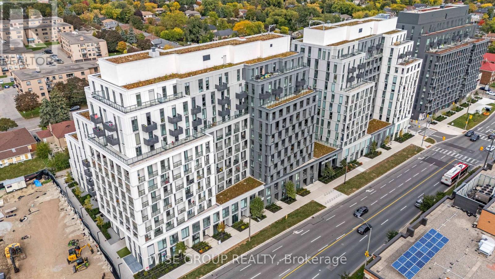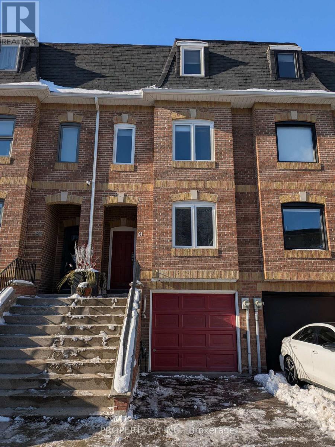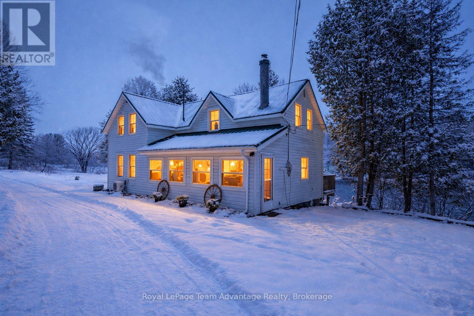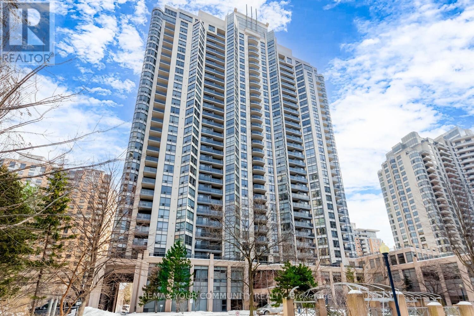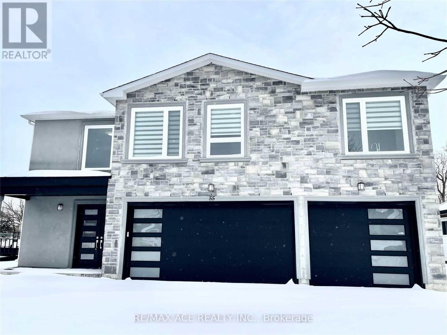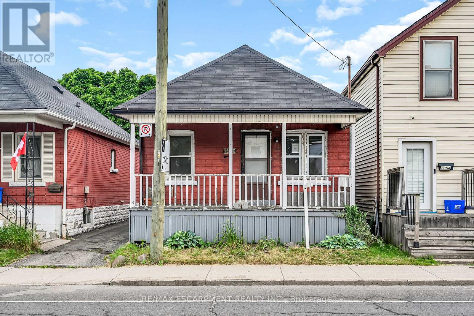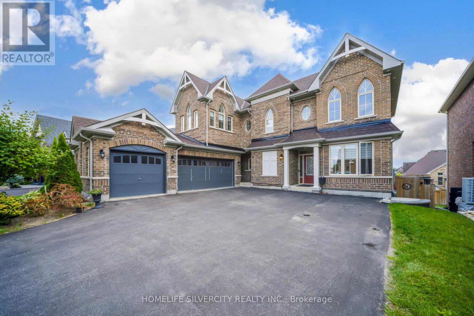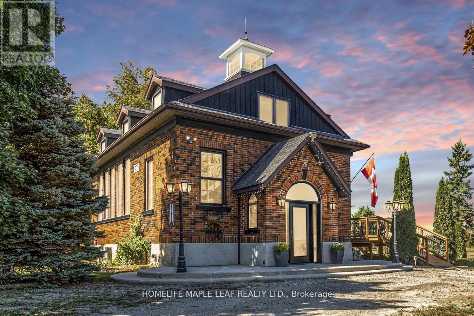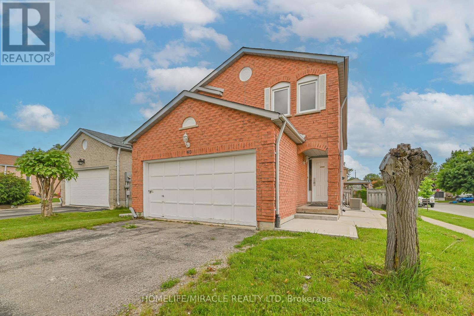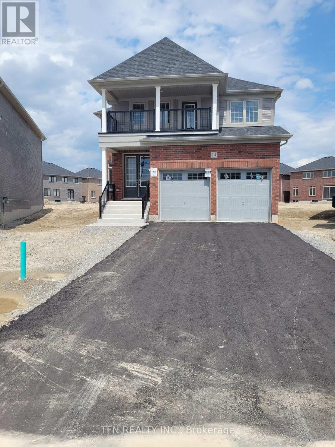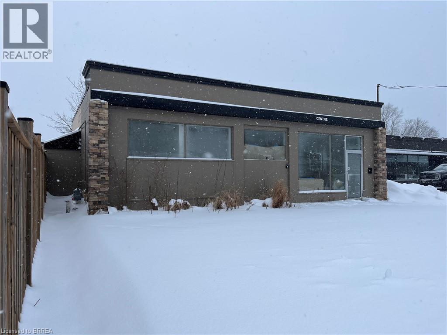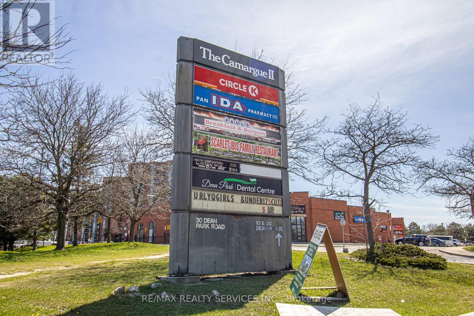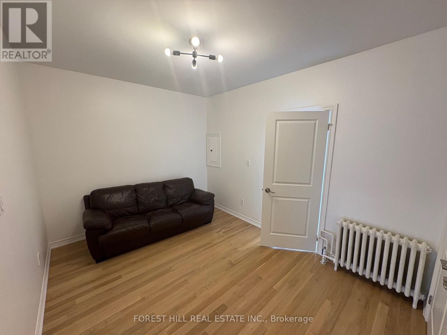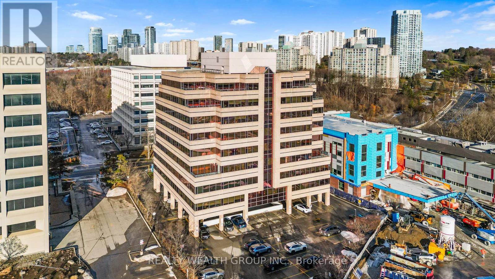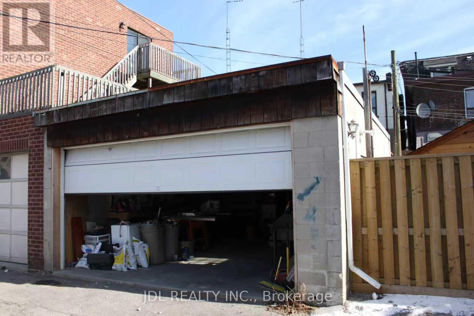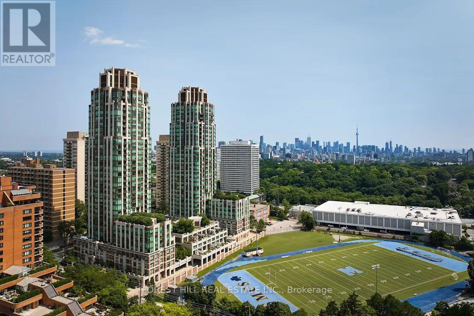Lot 698 Buffalo Road N
Fort Erie, Ontario
This is your chance to build exactly what you want in the heart of Fort Erie's Crescent Park neighbourhood. The lot measures 50 ft x 112.79 ft and offers plenty of space to design a home that fits your lifestyle. Located just minutes from the Lake Erie shoreline, Crescent Beach, and the Friendship Trail, it's an ideal setting whether you're planning a full-time residence or a weekend escape. Quiet, established, and close to the water, this is more than just a vacant lot - it's a great opportunity to put down roots and create something truly your own. (id:47351)
162 Ryerson Street
Thorold, Ontario
Discover an incredible investment opportunity in the vibrant area of Thorold! This charming 3 + 3 bungalow features an attached garage, offering countless ways to generate impressive income. You can choose to live upstairs while renting out three rooms downstairs, or even rent all six separate rooms and add another in the garage. There's also the option to rent out the entire house or convert it into a duplex-there are so many exciting possibilities! The price is fantastic, and the home is in excellent condition, complete with a 3-piece bathroom on each level. Brick bungalows with a concrete driveway are perfect for income generation, and the easy-to-maintain hardwood upstairs complements the convenient backyard entrance for the basement rooms. Plus, with zero tenants currently occupying the property, you have the freedom to set your own market value rents! Please note some photos are virtually staged and will be indicated, they are used to show simple possibilities of furniture placement and paint changes. (id:47351)
7 - 37 Ridout Street S
London South, Ontario
OFFICE COMMERCIAL LEASE, ALL INCLUSIVE in a stunning heritage building, boasting elegance and charm. This large and beautiful property offers a unique opportunity to establish your business in a prestigious setting. The curb appeal is truly impressive, making a lasting impression on clients and visitors. Inside, you'll find a range of professional office spaces available for rent including a large unit with private 2pc washroom, catering to different sizes and rental rates that are thoughtfully designed to meet the needs of businesses seeking a credible and professional environment. One of the standout features of this property is the ample parking available at the back, ensuring convenience for both employees and clients. Don't miss the chance to elevate your business by occupying one of these office spaces, multiple configurations available, schedule a viewing today and secure your place in this professional setting. Please note zoning is OC4 allows for professional & service offices (id:47351)
Upper - 2467 Islington Avenue
Toronto, Ontario
Muskoka In The City, Backing Onto Ravine Humberview Valley And River *** Open Concept With Granite (Quartz) Countertops, newly renovated, Upper (Main Floor), Separated Laundry, 2 parking spots in front of the house. (id:47351)
19 South Street
Orillia, Ontario
Excellent investment opportunity in a highly sought-after Orillia neighbourhood. This well-maintained legal triplex offers immediate rental income along with future upside, including approved plans for a fourth unit with construction already underway. The upper level features two large, bright one-bedroom units, each with independant laundry capability, freshly painted interiors, updated flooring, and modern bathrooms. Both are vacant and move-in ready, ideal for optimizing rental strategy or owner occupancy. The main floor includes a third one-bedroom unit, currently occupied by a reliable long-term tenant at market rent, as well as a large storage area that is roughed-in and presents clear potential for conversion into a fourth unit (see attached plans). A full utility room adds further functionality. Additional highlights include an outbuilding for storage or future use, three separate hydro meters, private entrances, dedicated parking for each unit, updated vinyl windows, and a prime location close to shopping, transit, the hospital, and parks. Whether expanding an existing portfolio or entering the investment market, this property represents a versatile, income-producing asset in a strong and stable rental area. (id:47351)
135 - 7163 Yonge Street
Markham, Ontario
This outstanding commercial property offers a three-in-one experience - a fully equipped consulting office, a charming little health store, and a fully equipped sound therapy massage and relaxation room - all within its own space on the main level of the master-planned "World on Yonge" complex, complete with ample free underground parking. Features include heating,ventilation, and air conditioning (HVAC), electricity, and an attractive glass store front! Two separate entrances are available. A great investment on the busy Yonge/Steeles intersection near the Yonge North Subway Extension line (coming soon), with the potential to generate over 12% annual rental returns. This cozy space on famous Yonge Street is a rare and exceptional opportunity. Experience the full potential of this unique offer! (id:47351)
1808 Danforth Avenue
Toronto, Ontario
AMAZING RETAIL OPPORTUNITYFOR LEASE ON THE DANFORTH. ROUGHLY 2,000 SQUARE FEET OF MAIN FLOOR SPACE WITH A FULLY FINISHED BASEMENT. LANEWAY ACCESS AND COVERED REAR PARKING GARAGE. PROMINENT STREET FRONTAGE WITH PATIO POTENTIAL. TASTEFUL RENOVATIONS AND A CLEAN,FUNCTIONAL LAYOUT. IDEAL FOR A BAKERY, CAFE, LIGHT FOOD SERVICE CONCEPT, OR A VARIETYOF RETAIL USES. A GREAT FAMILY FRIENDLY NEIGHBOURHOOD WITH A STRONG COMMUNITY FEEL.TAKE ADVANTAGE OF EXISTING INFRASTRUCTURE AND START, GROW, OR EXPAND YOUR EXISTINGOPERATION. (id:47351)
1208 - 188 Cumberland Street
Toronto, Ontario
* An Elevated Standard Of Luxury Rises Above All In The Heart Of Toronto's Coveted Yorkville Neighbourhood * At Cumberland St & Avenue Rd * Cumberland Tower Offers Residents A Lifestyle Of Seductive Glamour & World-Class Elegance Right At Your Door * This Luxurious 1 Bedroom+Den Offers Expansive Wall To Wall & Floor To Ceiling Windows * Engineered Laminate Plank Floors * Custom-Designed Kitchen Cabinetry With Stone Counters & Built-In * Integrated Miele Appliances * (id:47351)
106 - 500 Wilson Avenue
Toronto, Ontario
Prime street-front commercial condominium located on a major arterial with excellent visibility and exposure. Steps to subway and major transit routes, offering strong pedestrian and vehicular traffic. The unit is a blank canvas for your business to paint it's own colours in. Modern finished washroom completed, with both direct street access and interior access through the residential condominium. The building is home to approximately 400 residential units, providing a built-in customer base. Zoned AV/MU, permitting a wide range of commercial uses, inquire within! Signage opportunities available on the front of the building optimizing exposure to your business! An exceptional opportunity for end-users or investors seeking a well-positioned commercial space in a transit-oriented, high-density corridor. Parking is not included but available for purchase at $50,000.00 (id:47351)
64 Arnold Avenue
Toronto, Ontario
This 4 Bed 3 Bath townhome is perfectly located to take advantage of everything Toronto has to offer. Just steps to major transit, grocery stores, and restaurants. A sense of community will have you feeling at home. Each bedroom provides ample space with the primary taking up the entire top floor and connected to a private deck with gorgeous views of the city. The basement bedroom also walks out to the fenced in backyard and has a newly renovated 3 piece bathroom. There is new flooring and fresh paint throughout the house. The brand new fireplace in the family room will have you feeling cozy on those cold winter nights, curled up with a good book and a warm drink. There is also room for two cars with a driveway and a garage to park; this is extremely rare in Toronto. If you are a family looking for a ton of space to grow or some young professionals looking to share a place with some friends, look no further! (id:47351)
27 Burnside Bridge Road
Mcdougall, Ontario
Mill Lake Hideaway - 420 Feet of Sunset Shoreline. Welcome to this charming year-round waterfront home on beautiful Mill Lake just minutes from Parry Sound. Set on a private 1.06-acre lot with an impressive 420 feet of western-facing shoreline this property blends historic character with modern comfort. A paved driveway leads to an inviting foyer and open-concept kitchen and dining area flowing onto a spacious deck with sweeping lake views. The bright living room, warmed by a propane fireplace, is surrounded by windows that flood the space with natural light. Upstairs offers three comfortable bedrooms and a four-piece bathroom. The level waterfront features sandy beach access and a dock-perfect for relaxed lakeside living. Additional highlights include a 32-foot Layton trailer with two queen beds, kitchen and three-piece bath for guests plus a 10' x 20' utility shed for storage. Mill Lake is part of a scenic three-lake chain ideal for kayaking, canoeing and boating. Enjoy the peace of waterfront living with shops, dining, theatre and the soon-to-be-completed West Parry Sound Recreation Centre just minutes away. Take a walk around-you'll quickly see why this is a place to call home. (SRA not owned) (id:47351)
305 - 10 Northtown Way
Toronto, Ontario
Absolutely Spectacular Renovated Corner Unit In Tridel's High Demand Grand Trimophe Complex! Luxury At Its Finest In This Split 2+1 Bed & 2 Bath Unit That Overlooks Park. Extra High Ceilings With Huge Living/Dining Area With Built In Seating Bench That Conceals For Additional Storage & Renovated Open Concept Kitchen With B/I Appliances. King Sized Primary Bedroom With updated Ensuite 4pc Bath And Closet Organizer. Large 2nd Bedroom Also With Closet Organizer. Den With Built-In Bookcase (Included) And Renovated 2nd Bath & All Bathroom Light Fixtures From Restoration Hardware And Upgraded Millwork And Engineered Hardwood Throughout. Private Balcony Walkout Overlooking Park. The Grand Triomphe Has Exceptional Amenities including Games Room, Indoor Pool, Gym, 24 Hr Concierge/Security, Party Room And More. (id:47351)
2nd Floor - 55 Church Street S
Belleville, Ontario
New Home. Upper Level Only With 4 Bedrooms, 3 Washrooms, A Kitchen With Ensuite Laundry. Fully Fenced Long Back Yard. 2 Min Walk To The Beautiful Bay Of Quinte Lake & Walking Trails. Smooth High Ceilings, Pot Lights Throughout The House, Walk Out To Deck On The Second Floor W/Steps Going Down To The Backyard. 1 Garage & 2 Driveway Parking. Separate Hydro Meter. Tenant Shares 60% Of Water & Gas Bills. (id:47351)
1256 Cannon Street E
Hamilton, Ontario
FULL OF POTENTIAL ... Welcome to this cozy 2+1 bedroom, 1 bathroom bungalow located at 1256 Cannon St East in the heart of the Crown Point neighborhood in Hamilton. This property offers an excellent opportunity for first-time homebuyers, investors, or renovators looking to put their personal touch on a home with great potential. The main level features an open-concept layout with BRAND NEW vinyl flooring and FRESH PAINT throughout, connecting the living room and eat-in kitchen areas with a WALK-OUT to the deck, yard, and shared driveway, creating an inviting space for everyday living. The 4-pc bathroom boasts a NEW vanity and toilet, while the partially finished basement includes an additional bedroom, providing extra space for guests, a home office, or a hobby room, plus laundry and plenty of storage. Nestled in a vibrant and family-friendly community, this home is close to public transit, parks, schools, the trendy Ottawa Street shopping district offering great dining, shopping, and amenities - making it an ideal location for a variety of lifestyles, plus easy highway access. This property presents a fantastic opportunity to customize a home to suit your needs and preferences. Don't miss your chance to own in one of Hamilton's most sought-after neighborhoods. CLICK ON MULTIMEDIA for virtual tour, floor plans & more. (id:47351)
8 Mitchell Crescent
Mono, Ontario
Show stopper oxford model with a premium Lots W/O Bsmnt 4 Generous bedrooms. All bedrooms have Ensuite Access w/Large closets. Master bedroom with a Luxury 5Pc Ensuite with a a beautiful Soaker tub & huge glass Enclosed shower. 2 W/I Closets. Crown moulding on main level, smooth ceilings through out, Designer decor with layered roller blinds. Stone gas Fireplace. Pot lighting on main level. waffle ceiling Family Room. Professionally Finished w/o . Basement kitchen, Quartz Counters, Bsmt width, Quartz Bar Pot lights 5th bedroom, Luxury 4 pc washroom. Huge w/ I closet, main kitchen, High End Appliances. Granite counters & Island, custom B/S, Large Pantry w/o to Balcony. Basement window above grade provides a lot of natural light. Thousand $$ upgrades so much value. Fantastic neighbourhood. GDO's, CVAC, water softener, sprinkler system, parking for 10 cars. No sidewalk for entry. (id:47351)
244337 5 Side Road
Amaranth, Ontario
Welcome to 244337 5th Side Road Amaranth, Step inside this beautifully renovated one of a kind 1929 Schoolhouse. A home full of character and space for your family to grow. Built with character, updated for modern living upstairs. Located just outside Orangeville, Caledon and Dufferin County you'll enjoy the perfect blend of peaceful country living and easy access to quaint shops, schools, parks, sports facilites, hospital and many unique restaurants. Upstairs has 3 bedrooms, full bathroom and convenient laundry and historic bell tower in main bedroom. Main Floor has Living and dining rooms with warm oak finishes, office, kitchen and bathroom Basement "Fully finished walk out basement and brand new kitchen appliances, Living room, bathroom and laundry - perfect for guests, teen or an in-law suite. Outdoor has Large Deck and mature grounds on just under one acre perfect for kids and pets to play while remaining easy to maintain. Garage and plenty of parking for family and friends. This one of a kind property is perfect for families who want something special. (id:47351)
40 Blair Crescent
Barrie, Ontario
Attention All Investors! 8 Bedroom Detach Corner Legal Rooming House Licensed With The City Of Barrie. Great turnkey operation.... Positive cash flow from day one. Always have more than 90% occupancy from last 7 years.....Located In A Quiet Neighborhood Walking Distance To Georgian College & RVH. Approx $60,000 Gross Income When Full. 3 1/2 Baths, Large Kitchen, 4 Fridges, Common Area Living/Dining Room. Washer & Dryer, Sprinkler System In Utility Room. Non-Smoking Residence. Roof, AC, Furnace, Kitchen Cabinets, Counter and Vanities are replaced in 2020. Granite : kitchen Counter and all vanities. Concrete surrounding house with Huge patio done 2023. Smooth Ceiling on Main floor and common areas on all levels with pot lights. Freshly painted whole house. (id:47351)
14 Primrose Heights
Adjala-Tosorontio, Ontario
Discover unparalleled modern luxury in this 4-bed, 4-bath detached home nestled in the prestigious Colgan area of Adjala-Tosorontio. Boasting over 2,900 square feet of living space, this newly constructed residence is adorned with beautiful contemporary finishes and flooded with natural light. The residence features a 6-car parking as well as a covered balcony on 2nd floor! Double door entrance and soaring ceilings create an inviting ambiance throughout. The main floor features hardwood floors and showcases a chef's kitchen complete with custom cabinetry, a sizable island, and top-of-the-line appliances. Upstairs, the master suite features a lavish 6-piece en-suite and a walk-in closet, while each of the three additional bedrooms includes its own en-suite bathroom and generous closet space. Situated near schools, parks, and major highways, this residence epitomizes modern comfort and style, making it the ultimate choice for those seeking refined living in one of Colgan's most desirable neighbourhoods. (id:47351)
100 Charing Cross Street
Brantford, Ontario
Located along one of Brantford’s busiest roads, 100 Charing Cross presents a rare opportunity to shape a 950 sq. ft. commercial space to suit your vision. The property benefits from C8 General Commercial zoning, offering a variety of business uses. The solid concrete block building includes new flooring throughout, fresh paint, a flat roof, expansive front-facing windows for excellent natural light, a convenient half bath, and onsite parking for up to six vehicles. With immediate access to major routes, surrounding commercial activity, and nearby residential areas, this property is well suited for entrepreneurs or investors looking to establish or lease a well-located commercial space. (id:47351)
19 - 30 Dean Park Road
Toronto, Ontario
Prime 1340 sqft Commercial / Retail Condo Unit In The Thriving Rouge Community! Premium Location Just Seconds From Hwy 401 With Over 75,000 Residents In The Immediate Trade Area. Excellent Opportunity For End Users Or Investors Alike. New 12-Storey Condo Tower Coming Soon To The Same Complex Adding Approx. 200+ New Residential Units And Steady Customer Traffic. Flexible Zoning Permits A Wide Range Of Uses Including Medical, Restaurant, Office, Retail, Salon/Spa & More. Ideal For Growth-Oriented Businesses Ready To Capitalize On A Rapidly Expanding Neighborhood. Taxes Not Yet Assessed. (id:47351)
C - 756 Queen Street W
Toronto, Ontario
Live in the heart of one of Toronto's most vibrant neighbourhoods! This stylishly renovated 2-bedroom suite offers high ceilings and laminate flooring throughout, perfect for a live/work lifestyle. Located right beside Trinity Bellwoods Park - ideal for strolls to TTC, cafes, restaurants, and shops. Boasting a 97 Walk Score, everything you need is at your doorstep. No A/C, No parking & No laundry - Laundromat around corner. (id:47351)
Penthouse - 255 Duncan Mill Road
Toronto, Ontario
Experience the ultimate modern co-working environment in this stunning penthouse unit at 255 Duncan Mill Rd. Perfectly designed for productivity and collaboration, this versatile space offers various working arrangements to choose from in an open-concept area, catering to professionals and teams of all sizes.Enjoy multiple balconies with stunning views, a fully-equipped boardroom for meetings and presentations, a gaming and lounge area for breaks and team building, and sleek, contemporary finishes throughout. Benefit from the flexibility of a co-working space, networking opportunities, and all the amenities needed to grow your business.Don't miss the chance to lease this modern, turnkey co-working penthouse in a prime location, ideal for entrepreneurs, freelancers, and small teams seeking a dynamic and inspiring workspace. (id:47351)
Rear - 4 Moutray Street
Toronto, Ontario
Rare Opportunity To Rent A Large Cinder Block Structure With Extra Depth. Lot Measures 19.07 X 34.74 Feet As Per Mpac. Access Off Laneway. Can Park 4 Small Cars OR Use As A Storage Place. (id:47351)
1604 - 320 Tweedsmuir Avenue
Toronto, Ontario
*Free Second Month's Rent! "The Heathview" Is Morguard's Award Winning Community Where Daily Life Unfolds W/Remarkable Style In One Of Toronto's Most Esteemed Neighbourhoods Forest Hill Village! *Spectacular 2Br 1Bth N/E Corner Suite W/Balcony+High Ceilings! *Abundance Of Floor To Ceiling Windows+Light W/Panoramic Cityscape Views! *Unique+Beautiful Spaces+Amenities For Indoor+Outdoor Entertaining+Recreation! *Approx 790'! **EXTRAS** Stainless Steel Fridge+Stove+B/I Dw+Micro,Stacked Washer+Dryer,Elf,Roller Shades,Laminate,Quartz,Bike Storage,Optional Parking $195/Mo,Optional Locker $65/Mo,24Hrs Concierge++ (id:47351)
