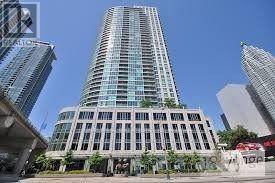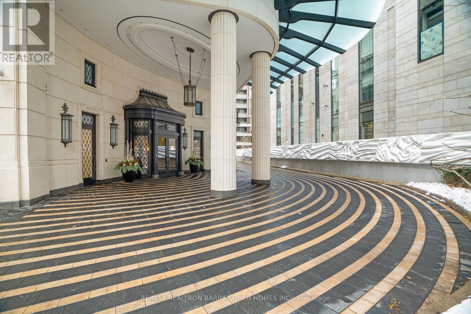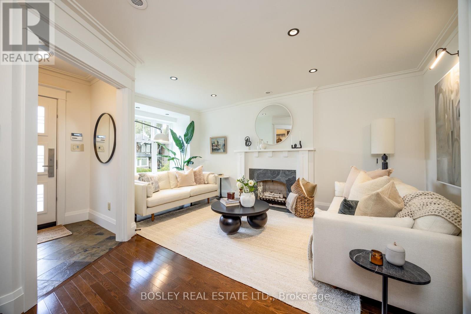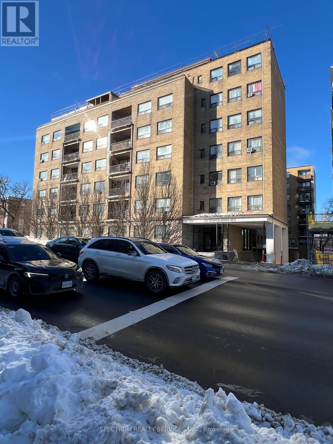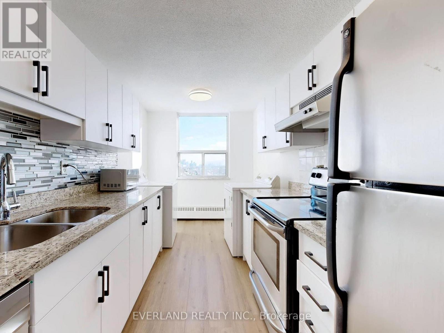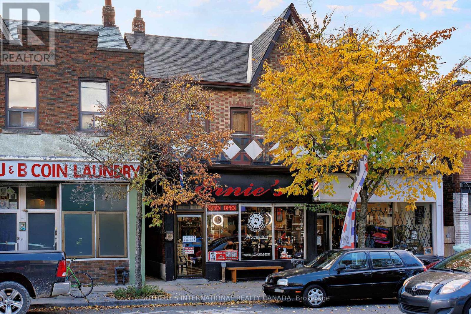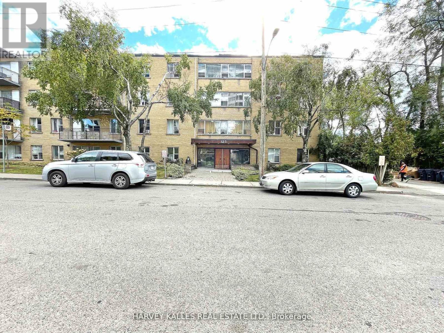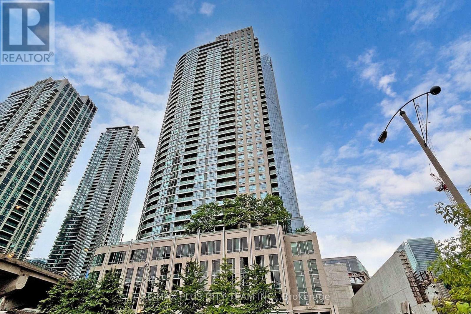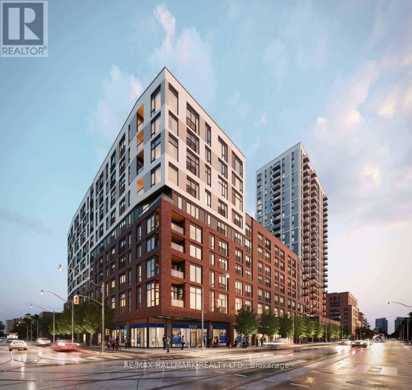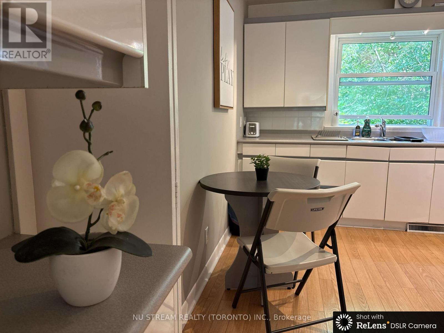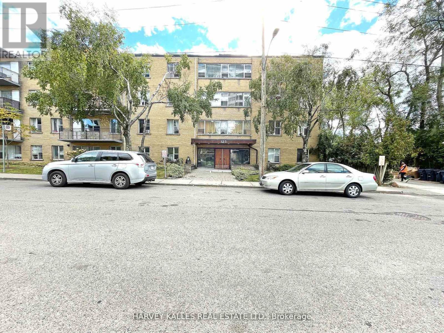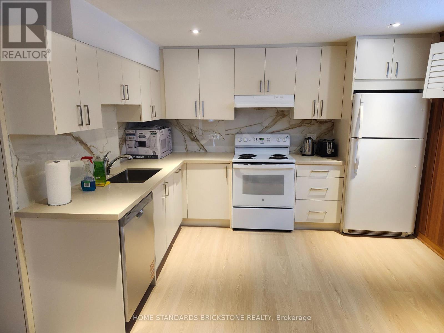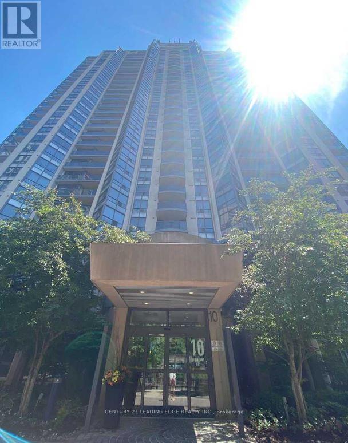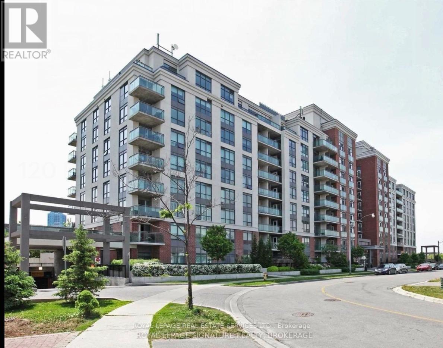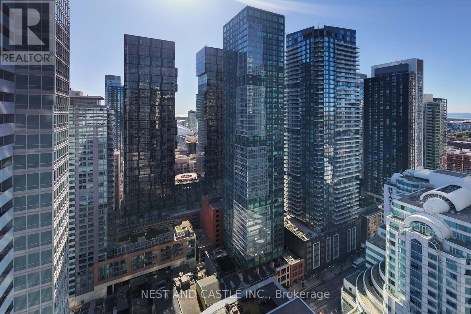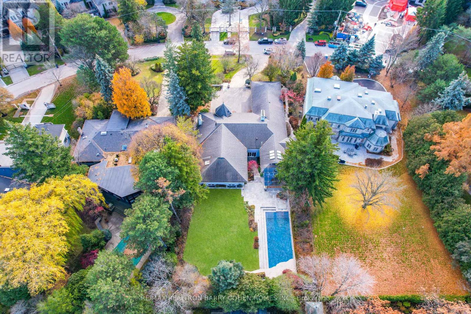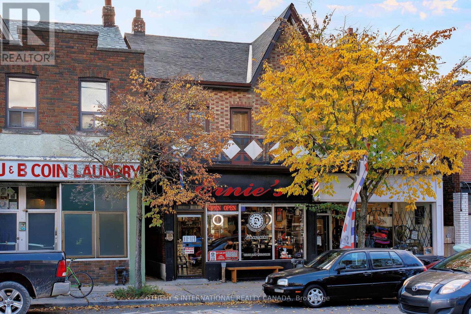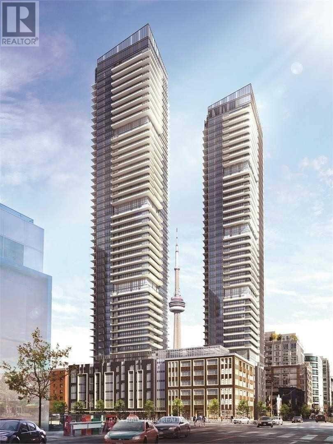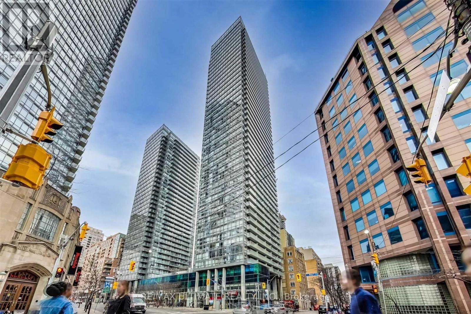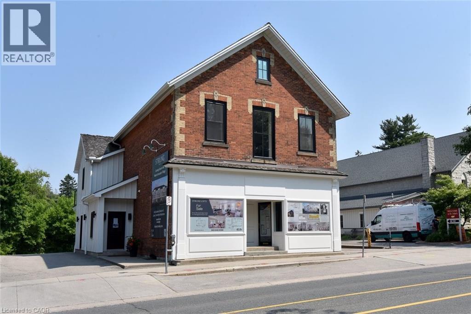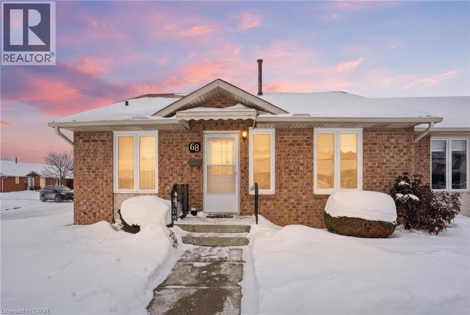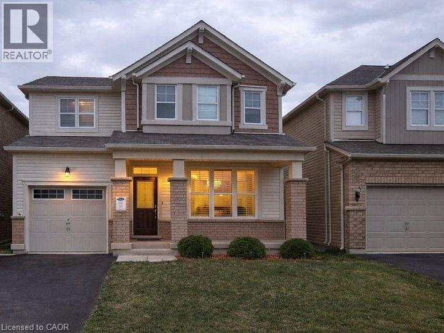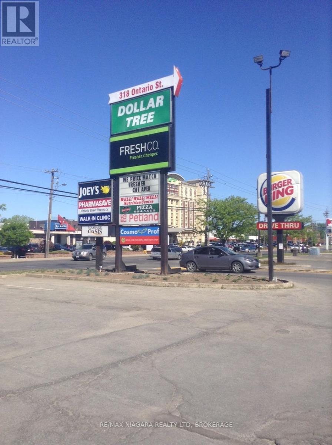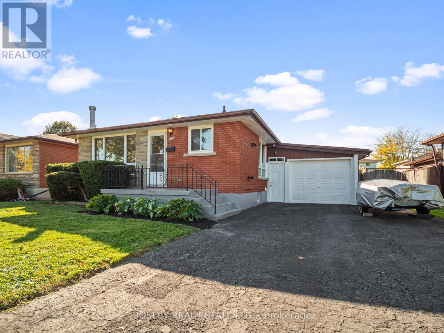1713 - 18 Yonge Street
Toronto, Ontario
Discover an exceptional one-bedroom plus den with two full baths in a sought-after downtown location! Enjoy easy walking access to Union Station, the scenic waterfront, Queens Quay, and entertainment at Scotiabank Arena. A quick 5-minute commute brings you to the Financial District.This spacious open-concept layout features laminate flooring throughout, creating a modern, cohesive look while offering easy maintenance. The primary bedroom includes a 4-piece ensuite and dual closets, while the versatile den is ideal for remote work or a home office. Step out onto your private balcony - perfect for morning coffee or relaxing while taking in the vibrant city atmosphere.Residents enjoy premium amenities including a fully equipped gym, indoor pool, and sauna, delivering the ultimate downtown lifestyle and convenience. (id:47351)
1a - 1 St Thomas Street
Toronto, Ontario
An Iconic Residence In The Heart Of Yorkville Offering The Best Of All Worlds...Main Floor, Two Story Residence With Private Elevator And Walk Out. Priced Per Square Foot Below Recent Solds. This Architecturally Distinguished Building Was Designed By The Award-Winning Robert A.M. Stern, With Interiors Masterfully Curated By The Celebrated Brian Gluckstein. This Rare Maisonette Suite Offers The Coveted Privacy And Presence Of A Detached Home, Seamlessly Paired With The Prestige And Convenience Of Luxury Condominium Living. A Gated Street-Level Entrance Leads To An Expansive Two-Level Layout Spanning Approximately 3,800 Square Feet-An Expression Of Refined Sophistication And Timeless Design. The Residence Features Two Generously Proportioned Bedrooms And Three Beautifully Appointed Bathrooms, With Grand-Scale Principal Rooms Bathed In Natural Light, Creating An Effortless Balance Of Elegance And Comfort Throughout. Every Detail Reflects Impeccable Craftsmanship, From The Classic Architectural Elements To The Thoughtfully Selected Finishes. At The Heart Of The Home, The Custom Downsview Kitchen Is Both Stunning And Functional, Equipped With Premium Miele And Sub-Zero Appliances And Complemented By A Spacious Walk-In Pantry-Ideal For The Discerning Culinary Enthusiast.The Primary Suite Is A Private Sanctuary, Offering A Serene Open Layout, An Oversized Walk-In Closet, And A Spa-Inspired Ensuite With Heated Floors. Each Space Has Been Meticulously Designed To Enhance Livability While Maintaining A Sense Of Understated Luxury. An Exceptional Offering In One Of Toronto's Most Prestigious Neighbourhoods, This Unparalleled Residence Delivers A Rare Opportunity To Experience Sophisticated Urban Living At Its Finest. (id:47351)
351 Woburn Avenue
Toronto, Ontario
Say hello to your forever home! Tucked into one of Toronto's most sought-after neighbourhoods this exceptional, custom-built 3-storey detached gem in the heart of Lawrence Park checks every box-and then some. With 4 spacious bedrooms, 4 bathrooms, custom millwork throughout, and even a walk-in pantry (snack heaven!), there's room for the whole family - and then some. The heart of the home features a chef-worthy kitchen with top-of-the-line appliances, a breakfast bar for morning coffee, homework sessions, or extended family. A cozy wood burning fireplace and heated floors keep things toasty throughout, while central vac makes cleanup a breeze. The private third-floor primary suite is a total showstopper, with dreamy closets and a spa-like ensuite you'll never want to leave. Downstairs, there's a full rec room, an extra bedroom for guests, teens, or movie night and additional storage. Add in laundry on both the lower and second floors for ultimate convenience. Outside, you'll find a sun-soaked, south-facing backyard oasis framed by mature trees, perfect for weekend lounging or lively family BBQs. A garden shed with a 30-amp sub panel (hello, workshop dreams!), 2-car parking and laneway house potential. With 200-amp service, storage galore, access to top schools and the subway just a short walk away, this home is not just beautiful-it's brilliantly functional. Come for the thoughtful design, curb appeal and quality craftsmanship - stay for the lifestyle. (id:47351)
306 - 660 Eglinton Avenue W
Toronto, Ontario
Spacious One-Bedroom apartment, large eat-in kitchen with picture window and walk-out to Balcony and ceramic floor. Large bedroom with double closets and picture window. Dark stained wood floors, al windows face west and overlook the private raised BBQ terrace. TTC and LRT at doorstep. One tandem underground parking space and one locker included. Quiet building with security and full time superintendent. Prestigious neighbourhood full of restaurants, shopping and amenities. (id:47351)
1104 - 175 Hilda Avenue
Toronto, Ontario
Welcome to this bright and generously sized 3-bedroom condo in the highly sought-after Yonge & Steeles community. Featuring a functional layout, the unit offers a spacious primary bedroom with a private 2-piece ensuite, along with an additional 4pc bathroom for guests. Modern Kitchen With Granite Counter, Back Splash. Updated Washrooms. New Flooring Throughout. Freshly Painted. Enjoy truly hassle-free living with maintenance fees that include all utilities: heat, hydro, and water. The well-managed building boasts excellent amenities, including an indoor pool, fully equipped gym, party rooms, and ample visitor parking. One underground parking space is included .Ideally located just steps to public transit and minutes from CenterPoint Mall, top-rated schools, parks, grocery stores, and a wide selection of restaurants-everything you need is right at your doorstep. (id:47351)
1155 Davenport Road
Toronto, Ontario
Excellent turn key income property producing property located in the popular Wychwood neighbourhood, situated amongst trendy hip restaurant/bar & pizzeria. This property features a commercial store front with an additional two spacious residential units along with detached single car garage for a total of two parking spots at the rear with laneway access. Second floor unit features a large outdoor patio & front balcony overlooking the street. (id:47351)
2 - 125 Shelborne Avenue
Toronto, Ontario
Newly and Fully renovated, Freshly painted, Bright and Spacious 2 bedroom Apartment at prime Bathurst and Lawrence location. Large living space and great layout! Steps to shops, Restaurants, Public transportation, Hwy 401 plus close proximity to top private schools. Coin laundry conveniently located on the main floor. Heat and Water are included in Rent. Hydro is extra. Parking is available for an additional $100. Tenants pay for Internet, Cable TV, Phone. Non smokers. No pets please. (id:47351)
805 - 18 Yonge Street
Toronto, Ontario
Experience urban living at its best in this bright and spacious 2-bedroom suite at the highly sought-after 18 Yonge Street. Offering approximately 691 sq. ft. of well-designed living space, this residence features an open-concept layout with a combination of hardwood and laminate flooring for a warm, modern touch. Expansive windows fill the home with natural light and showcase beautiful city views, creating an inviting and airy atmosphere. Residents benefit from an impressive list of amenities, including a fully equipped fitness centre, indoor pool, sauna, whirlpool, rooftop BBQ area, party room, and 24-hour concierge service. Perfectly situated in the heart of downtown Toronto, you'll enjoy unbeatable access to the waterfront, Union Station, TTC, GO Transit, and Scotiabank Arena, as well as the Financial and Fashion Districts, top restaurants, and world-class shopping-all just steps from your door. For commuters, the Gardiner Expressway is minutes away, ensuring quick and easy travel across the city. (id:47351)
361 - 30 Dreamers Way
Toronto, Ontario
Great Opportunity to Lease Brand New, Never-Lived-In 1 Bedroom Suite By Daniels! Bright & Spacious Featuring a Functional Open Concept Layout, Soaring Ceilings, Huge Windows, Modern Finishes, Contemporary Kitchen, Juliette Balcony, and Ensuite Laundry. Located in the Heart of Regent Park, Minutes to Downtown Toronto, Easy Access to TTC, Dining, Shopping, Schools, and Amenities. Enjoy Premium Building Amenities Including a Fitness Centre, Co-Working Spaces, Party Room, Kids' Club, and Outdoor Terraces. Steps to Regent Park, Pam McConnell Aquatic Centre, Daniels Spectrum, and Major Retailers. Ideal for Professionals Seeking a Low-Maintenance Urban Lifestyle. (id:47351)
5 Basswood Road
Toronto, Ontario
Prime Willowdale Location! Spacious and charming 3-level backsplit on a quiet cul-de-sac, just steps to Yonge Street.This bright, well-maintained home offers 5 spacious bedrooms and 2 washrooms.Comes fully furnished and move-in ready! Unbeatable convenience-walk to subway/TTC, top-rated schools, shopping, restaurants, and parks.Enjoy a comfortable and turnkey lifestyle in one of North York's most sought-after neighbourhoods. Ideal for international students, visting scholars, or corporate tenents. Short - term lease may be considered. (id:47351)
4 - 125 Shelborne Avenue
Toronto, Ontario
This recently renovated unit features big and bright living area, laminate flooring through-out, stainless steel appliances and unbeatable prime location near Bathurst and Lawrence. You're only steps to shops, restaurants, public transportation and Hwy 401. Coin Laundry conveniently located on the main floor. Heat and water are included in rent. Hydro is extra. Parking is available for additional $100. Tenants pay for Internet, Cable TV, Telephone. No pets and non-smokers please. (id:47351)
Basement - 11 Warlock Crescent
Toronto, Ontario
Beautiful walk out basement with ravine view fully renovated almost everything brand new. Fully self-contained basement suite with a private separate entrance. A well-designed and functional one-bedroom suite, perfect for tenants seeking a modern, independent living space (id:47351)
2007 - 10 Northtown Way
Toronto, Ontario
Newly Renovated. Newer Stainless Steel Appliances. Bright, Sun Filled & Spacious 20th Floor Sunset View. 1 Bed + 1 Bath With Locker and Parking. Excellent Location With Unobstructed Sunset Views. Steps Away From Many Grocery Stores (Metro, Loblaws, HMart...etc), Restaurants, Schools, and Subway Stations (Finch and North York Stations). 24 Hour Security and Concierge With Many Amenities Including Pool, Gym, Game Room and Party Room. (id:47351)
527 - 120 Dallimore Circle
Toronto, Ontario
Located in the high demand Don Mills neighbourhood, this spacious, modern, one bedroom suite offers generous sized living areas with large windows and ravine views. With plenty of storage and an amazing walk in closet, this unit is the perfect place to call home! Minutes to shops, restaurants, the DVP, 401 and parks and walking trails. Building amenities include a gym, sauna, indoor pool, roof top bbq area, 24 hour concierge and visitor parking. (id:47351)
4104 - 327 King Street W
Toronto, Ontario
This is undoubtedly King Street's prime property right across Hyatt Regency Hotel. This sophisticated Empire Maverick Tower has elegant state of the art amenities and unparalleled location backed by 24 hour Security / Concierge. Empire Maverick is the ultimate of what Downtown Toronto has to offer to stand the test of time and integrate into the future of downtown living right acrossTIFF. This Condo is elegantly designed with 2 Full Bedrooms and 2 Full Washrooms with floor to ceiling windows that overlook Restaurant row with clear external views. Empire Maverick is King Street's best new building as you walk into ultra luxury amenitiesgeared towards true downtown lifestyle. You can entertain in the wine lounge, or on your terrace, book meetings in your board room, have dinner in your private dining room, get ready with your family and friends at the beauty bar and fully enjoy living to the best at Empire Maverick. (id:47351)
80 Bayview Ridge
Toronto, Ontario
Prestige. Privacy. Possibility. 80 Bayview Ridge - A Signature Estate Opportunity In One Of Toronto's Most Coveted Enclaves.Set On An Extraordinary 100 X 250 Ft Estate-Style Lot, This Remarkable Property Offers Exceptional Scale, Mature Greenery, And A Beautifully Maintained In-Ground Pool Framed By Lush Perennial Gardens-An Oasis Of Complete Privacy In The Heart Of Bayview Ridge.The Existing Residence, Measuring 7,715 Sq. Ft., Is Warm, Inviting, And Comfortably Livable. Sunlit Interiors Feature Multiple Skylights And Five Fireplaces, Enhancing Both Charm And Ambiance. Generous Principal Rooms Include A Richly Appointed Wood-Panelled Library With Fireplace, A Classic Living Room, A Formal Dining Room Adorned With Luxurious Silk Wall Finishes, And A Grand Family Room With Skylight, Fireplace, And Walk-Out To The Serene Backyard.The Walk-Out Lower Level Elevates Everyday Living With A Dedicated Theatre Room, Spacious Recreation And Entertainment Areas, And Flexible Spaces Ideal For Hosting, Relaxing, Or Accommodating Extended Family. A Three-Car Garage And The Estate's Exceptional Lot Size Complete This Distinguished Offering. While The Home Is Perfectly Enjoyable As-Is, The Value Lies In The Land And Redevelopment Potential. Architectural Plans By Makow Architects For A New Luxury Residence Of Over 18,000 Sq. Ft. Are Available, And The Building Permit Is Already Approved And Ready, Making This A Truly Turnkey Opportunity For A Future Signature Estate. An Exceptional Bayview Ridge Address Where Privacy, Timeless Elegance, And Limitless Opportunity Converge-Whether You Choose To Live, Enhance, Or Build New. (id:47351)
1155 Davenport Road
Toronto, Ontario
Excellent turn key income property producing property located in the popular Wychwood neighbourhood, situated amongst trendy hip restaurant/bar & pizzeria. This property features a commercial store front with an additional two spacious residential units along with detached single car garage for a total of two parking spots at the rear with laneway access. Second floor unit features a large outdoor patio deck with views of the CN Tower & front balcony overlooking the street. (id:47351)
5006 - 125 Blue Jays Way
Toronto, Ontario
Welcome To King Blue Condos! Luxury 1 Bedroom + Den (572 Sq. Ft) 9 Ft Ceiling, Bright & Spacious. Modern Kitchen Cabinetry With B/I Appliance. Extensive Amenities. Rooftop Garden. Heart Of Entertainment District. Steps From Best Dining, Shopping, Arts Centers/Theaters, Hospitals & Universities. King Streetcar At Your Door & Right Next To St-Andrews Subway Line. Steps To The Underground P.A.T.H. Enjoy Outdoor Living At The Huge Balcony. (id:47351)
2504 - 38 Grenville Street
Toronto, Ontario
Exquisite Opportunity To Lease One Of The Most Coveted Units In Vibrant Bay Street Corridor. Floor To Ceiling Windows Floods the Open Concept Space with Plenty of Natural Light. The Thoughtfully Designed Floor Plan Maximizes Privacy and Functionality, Making it an Ideal Choice for Professionals or Young Couples. This unit is Just Steps Away From Financial District, Hospitals, University, and transportation... Everything You Need For Your Daily Life. Visitor's Parking Available. Immaculate Condition. New Floors. Just move in and enjoy. (id:47351)
284 Wilson Street Unit# 202
Ancaster, Ontario
Never been lived in and fully renovated, this stylish one-bedroom, one-bath loft for lease is located in the heart of Old Ancaster. Gorgeous hardwood flooring runs throughout the open-concept living and kitchen space, enhanced by LED pot lights and large windows that flood the unit with natural light. The modern kitchen features quartz countertops, a large undermount sink, stainless steel appliances, and an eat-at island—perfect for both everyday living and entertaining. Enjoy the convenience of in-suite washer and dryer and patio doors leading to your own private balcony, ideal for relaxing outdoors. The main bath offers a double vanity and mirrors, and large walk in shower. Additional features include as small office area, a locker, and a surface parking space. Surrounded by Old Ancaster’s sought-after shops, restaurants, and amenities, this never-lived-in loft presents a rare opportunity to lease a beautifully finished home in a prime location. AAA+ tenants, please send application run through Single Key with supporting documents only. Tenant to pay all utilities including rental equipment. (id:47351)
122 Bunting Road Unit# 68
St. Catharines, Ontario
Rare opportunity in the highly sought-after CAW Retirement Village! This end unit bungalow townhouse is designed for an easier lifestyle with accessibility in mind. The wheelchair friendly main floor features a kitchen, dining area, and a bright living room, along with a large primary bedroom (with patio doors leading to your own private rear deck), a full bathroom, and main floor laundry. Everything you need for daily living all in one space. The fully finished basement adds incredible value, offering a well sized family room with a cozy electric fireplace, a workshop for hobbyists, a versatile den (perfect as a guest bedroom), and a second full bathroom. Say goodbye to multiple utility bills; the low monthly fee of $485 includes your hydro, water, cable TV, and more, offering true budget predictability. With ample visitor parking and a location just minutes from major highways and all essential amenities, this home is the perfect blend of comfort and convenience. Don't miss out! (id:47351)
945 Farmstead Drive
Milton, Ontario
Imagine living in this beautiful fully detached home, located in one of Milton’s most desirable neighbourhoods and offering exceptional finishes throughout. Enjoy 9 ft ceilings, upgraded light fixtures, California shutters, hardwood flooring, granite countertops, and premium kitchen cabinetry. The bright open concept layout is perfect for modern living, with direct access from the garage for everyday convenience. The upper level features three well sized bedrooms and two full bathrooms, complemented by an additional powder room on the main floor. An upstairs loft style space provides flexibility as a second family room, TV lounge, or home office. Situated in an excellent school district and ideally located close to the Milton Sports Complex, hospital, parks, the GO Station, and all major amenities. Basement is tenanted. Upper unit only. Tenant pays 70% of utilities. (id:47351)
276 Gross Avenue
Welland, Ontario
Situated in a family-friendly neighbourhood, 276 Gross Avenue is a lovingly maintained, all-brick bungalow on a 50' x 120' property. Bring a few of your design and decor ideas and you'll be proud to call this home. Major mechanical upgrades include the furnace, central air, and roof shingles. Built in the late 1960s, you'll find oak hardwood flooring in the living room and three main floor bedrooms. The kitchen, which looks out to the front porch, is open to the dining area, creating a spacious area for meals and dining. The rec room area, with updated laminate flooring, measures nearly 35' long, and has a kitchen area at one end. A three piece bathroom, laundry room, storage areas, and a cold cellar complete the basement area. A few steps down from the hall adjacent to the dining area will bring you into the attached garage which has a workbench and door leading directly into the good-sized backyard. Thanks to the spacious property size, the backyard is roughly 50 ft. x 50 ft., providing plenty of space for gardens, play area, and outdoor living. (id:47351)
