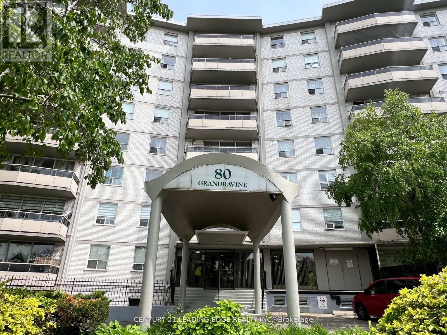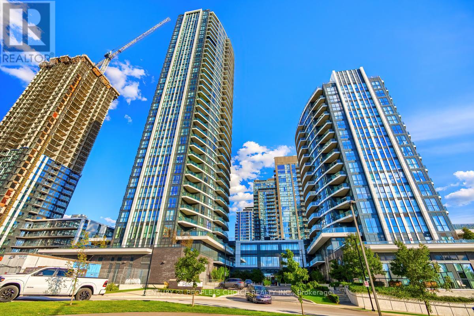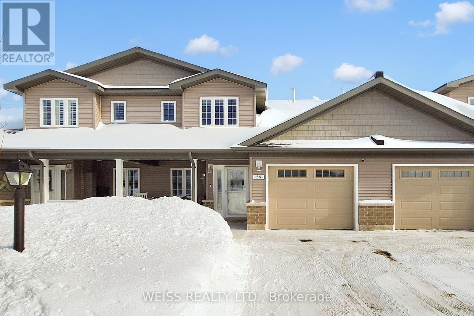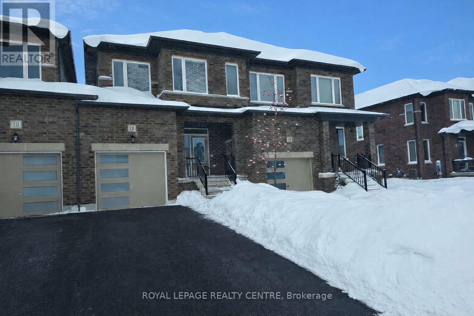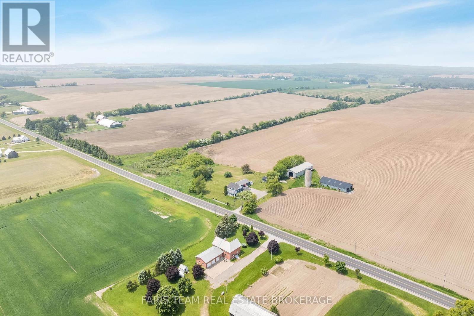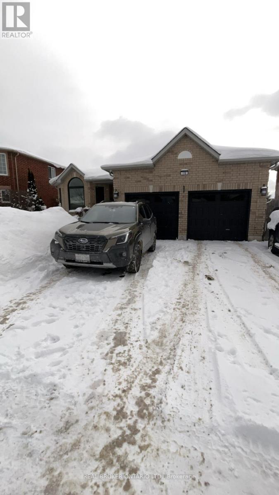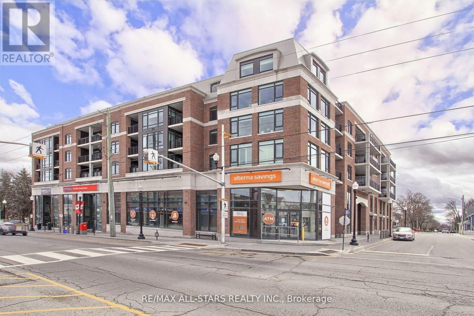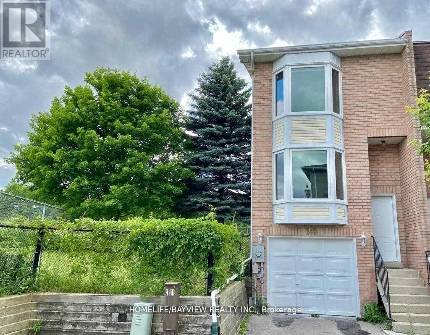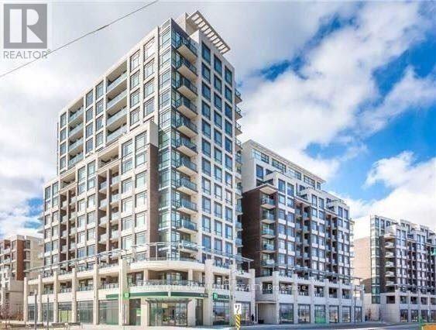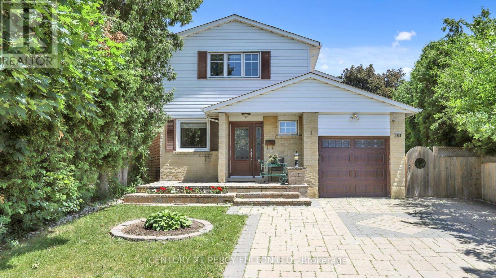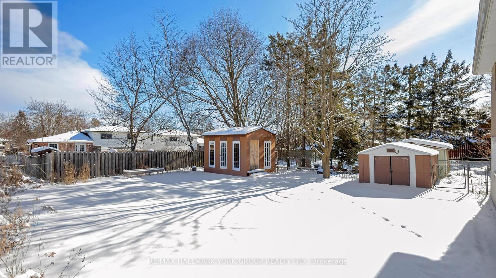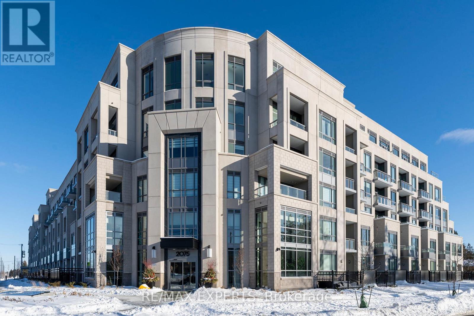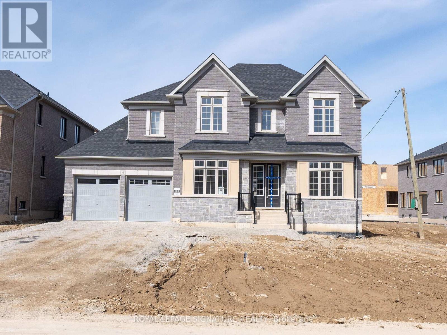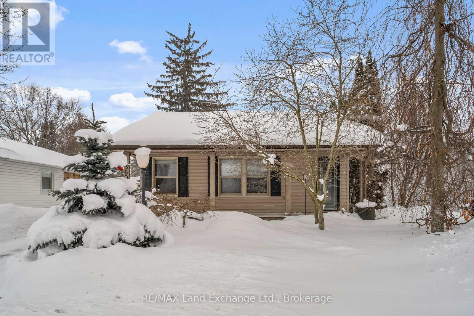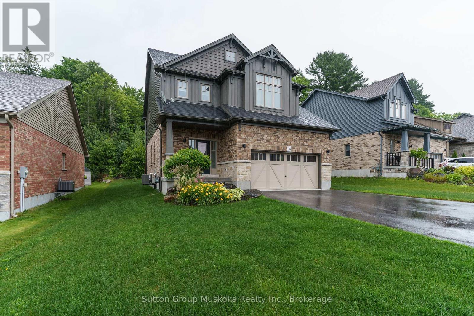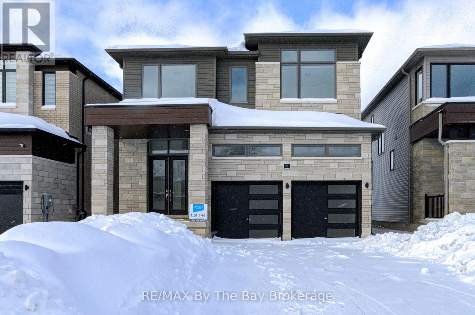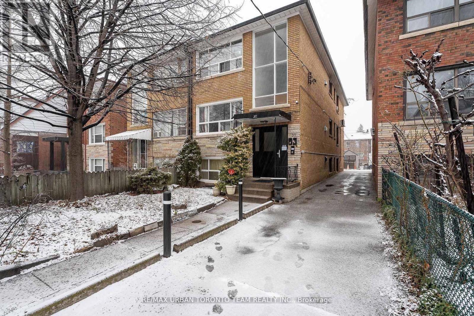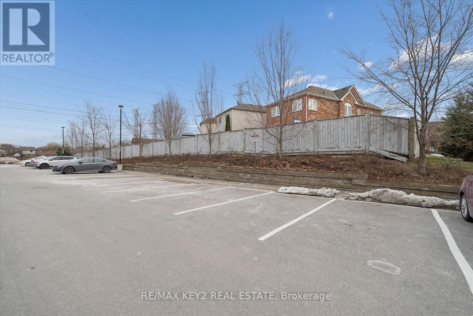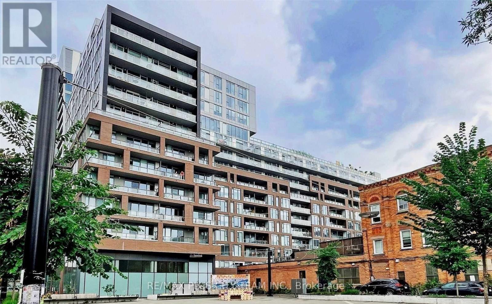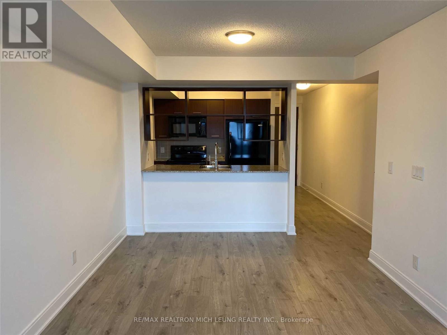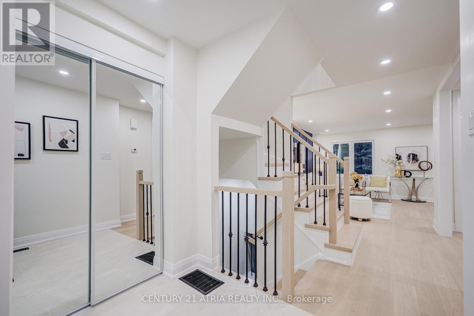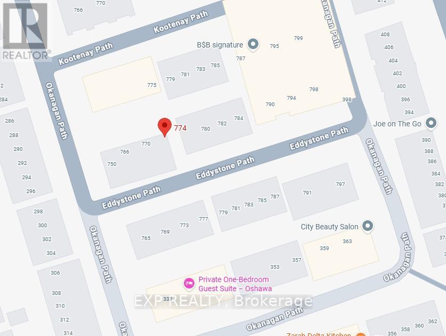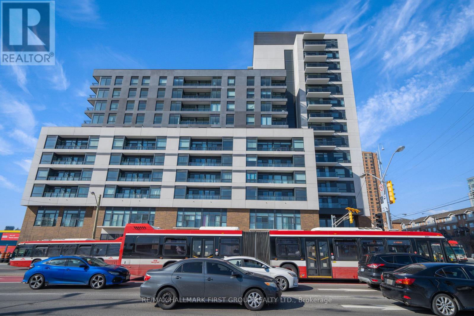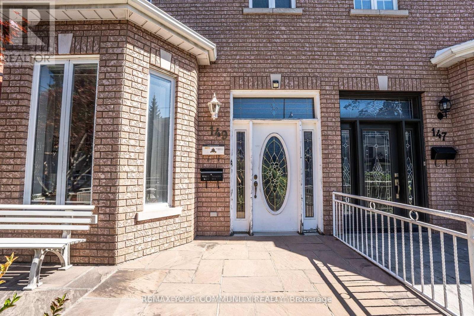402 - 80 Grandravine Drive
Toronto, Ontario
Spacious and well-maintained 3-bedroom condo offering a functional layout and generous living space. Located in a convenient North York Neighbourhood, close to TTC, schools, parks, shopping, and all essential amenities. Ideal for families, first-time buyers, or investors. Excellent investment opportunity with potential rental income of approximately $3,000.00 per month. (id:47351)
3014 - 35 Watergarden Drive
Mississauga, Ontario
Step into this beautifully designed corner 2+Den and experience over 1,000 sq ft of open-concept living. This bright, airy space features a coveted southwest exposure, flooding the unit with natural light and offering stunning, unobstructed views of Mississaugas. Whether you're relaxing in the living room or out on the balcony, you'll enjoy breathtaking sunsets and front-row seats to Canada Day and New Years Eve fireworks.The modern layout is perfect for entertaining, with a seamless flow between the living, dining, and kitchen areas. Located at the bustling intersection of Hurontario and Eglinton, you're surrounded by a range of shopping, dining, and entertainment options, all within walking distance. Plus, with highways just minutes away, getting around is effortless.This luxurious building boasts top-tier amenities, including a 24-hour concierge, indoor pool, hot tub, games room, fully equipped gym, and a serene outdoor barbecue area for hosting guests.Dont miss this rare opportunity to live in a condo that combines sophisticated urban living with the comfort of home. (id:47351)
58 Ivy Crescent
Wasaga Beach, Ontario
Stunning! ***Rare loft model*** Which is over 1600 sq f. 5 year old development in Parkbridge 55+ Community. This 2 bed + Loft, 2.5 bathrooms home is immaculate and has an inviting open concept kitchen/living room design with vaulted ceilings. Beautiful kitchen with pantry closet, centre island, upgraded stainless steel fridge, stove and dishwasher. Spacious Primary bedroom with walk in closet and 3 pc ensuite bathroom. Main floor laundry room, a full crawl space with concrete floor with easy access in garage to mechanical room and extra storage area. Please note that as a land owner, Parkbridge has the right of first refusal when a home is sold. Accordingly, Parkbridge requires that the new buyer be approved by Parkbridge before the sale of the home can be completed. (id:47351)
12 Lisa Street
Wasaga Beach, Ontario
Stunning 3-Bedroom 3 Bath Townhouse In The Prestigious Villas Of Upper Wasaga. The Main Level Boasts An Airy, Open Concept Layout, Enhanced By 9' Ceilings And An Abundance Of Natural Light. The Modern Kitchen Is A Chef's Dream, Featuring Sleek Stainless-Steel Appliance, Upgraded Cabinetry, A Centre Island, And Breakfast Area. Huge Living Rom With Hardwood Floors And Walk Out To Private Backyard Upstairs Discover 3 Spacious Bedrooms, Including A Primary Retreat With Walk-In Closet And 5 Pc Ensuite Privilege, Plus A Highly Coveted Second Floor Laundry. Located In The Prime Spot Of Wasaga Beach- Close To The Beach, Restaurants, Trials, Grocery Stores, And Only 20 Minutes From Blue Mountain And 25 Minutes From Barrie, A MUST SEE (id:47351)
160 Lafontaine Road W
Tiny, Ontario
Top 5 Reasons You Will Love This Home: 1) Whether you're looking for a peaceful primary residence, a weekend getaway, or an income-generating vacation rental, this home offers rare Airbnb zoning, giving you the freedom to host guests and capitalize on seasonal demand in a high-traffic destination 2) Backed by open farmland and framed by mature trees, the property provides exceptional privacy and a strong connection to nature with thoughtful landscaping including armour stone accents, which add curb appeal and enhance the tranquil outdoor space 3) Perfect for storing recreational vehicles, launching a home-based business, or pursuing your next project, the oversized pole barn offers unmatched utility, coupled with an additional 1.5-car detached garage adding further flexibility for storage or hobbies 4) Enjoy peace of mind with a modern septic system, updated interiors, a freshly paved driveway with parking for 10+ vehicles, and a functional layout with generous room sizes, ideal for families, extended families, entertaining, or hosting guests 5) Located in the charming Lafontaine community, just minutes from the beaches and boating of Georgian Bay, this property offers the perfect blend of rural serenity and lakeside recreation, ideal for year-round enjoyment and seasonal stays. 3,972 above grade sq.ft. plus a 1,287 sq.ft. finished lower level. (id:47351)
118 Sandringham Drive
Barrie, Ontario
Lovely lower level unit with 1743 square feet, 2 parking spots (1 driveway 1 garage), and your own section of the backyard featuring your own (not shared with owners) private deck, gazebo (provided), patio furniture (provided), BBQ (provided) and outdoor fireplace (provided). You will also find double French doors to the backyard, a massive over-sized living room and dining room with crown molding, pot lights and custom fireplace with tons of storage. The kitchen has soft closing drawers and cupboards, stainless steel appliances, backsplash, a pantry and wine rack. The master bedroom has two walk in closets, one big enough to be an office or den, neatly tucked behind a barn board door and shiplap accent wall. The spare bedroom is spacious and also has a double closet, plus there is another double closet in the hallway. Enjoy dimmer switches throughout the apartment, newer windows, in-suite laundry and lovely wide and solid doors. Use of the mezzanine in the garage is permitted for extra storage and the tenant is responsible for their own internet. Perfect location just minutes to many amenities, the library and schools. (id:47351)
207 - 6235 Main Street
Whitchurch-Stouffville, Ontario
Welcome to Stouffvilles' very own Geranium Built Boutique Condo- "Pace on Main" with only 5 floors and 67 units thru out. This 1+1 bedroom beautifully decorated suite Is 665 square feet "The Brittania Model" with westerly views- overlooks Lloyd Street. Within this ideal location, You're able to walk to shops, restaurants, amenities& the farmers market. Memorial Park and its trail system is a short stroll away- recreational & cultural activities at the -Stouffville Leisure Centre & at 19 On the Park, Lebovic Centre for Arts and Entertainment. Commuters will be glad to know that the community is in close proximity to Highways 48, 404 and 407 and is just steps away to the GO Station. Host a party in the super fancy party room, or enjoy the designated BBQ terrace with seating for summer nights. Did I mention the "plus one" is a great space for a private home office!? All you have to do is book an appt. and you're sure to fall in love! (id:47351)
109 Wiiliam Curtis Circle
Newmarket, Ontario
Private,Bright & Spacious End Unit 3 Bdrm Townhouse At End Of Cul-De-Sac With Backing To Ravine And Overlooking Green Space From The Back And Side.Large & Private Side & Backyards Open To Fields.Garden Shed For Added Storage.Many Recent Upgrades Include Patio Door,Entrance Door,Bay Windows & Gutter Guards.Newer Flooring,Painted Thru Out.New Hot Water Tank.Garage & Private Drive Plus Visitor Parking. (id:47351)
724 - 8110 Birchmount Road
Markham, Ontario
Charming Living at Downtown Markham! Welcome to this spacious 685sf unit, designed for both comfort and functionality. Enjoy an abundance of natural light in the bright living space, featuring a well-thought-out layout and impressive 9' ceilings. The versatile den doubles as a second bedroom, providing extra space for guests or a home office. Cook in style in the modern kitchen equipped with stainless steel appliances, making meal preparation a breeze. Residents benefit from a 24-hour concierge service and access to great recreational facilities, enhancing your living experience. Convenience is at your fingertips with shoppings, grocery stores, restaurants, a cinema, banks, and LCBO located nearby. With public transit options just minutes away, including Viva, Go Station, and easy access to Highway 407, commuting is a breeze. Explore the vibrant lifestyle that awaits you at Downtown Markham! (id:47351)
Bsmnt - 158 Holm Crescent
Markham, Ontario
Charming and cozy walk-out basement studio in the highly desirable Thornhill neighborhood. Ideal for a single individual. Boasts a bright and spacious interior. Situated in a quiet area near top-tier schools, Bayview Fairways and St. Robert Catholic High School. Conveniently close to highways 404, 407, and 7, as well as parks, trails, and a community center. Offers easy commuting and access to numerous amenities. (id:47351)
(Basement) - 15 Banff Drive
Aurora, Ontario
This bright 2 Bedroom 1 bathroom Walkout Basement Apartment . includes 2 parking spots. Featuring a spacious Kitchen with a Breakfast area, Numerous pot lights and laminate flooring. Primary bedroom with a Walk-in Closet. Plenty of Storage. Enjoy the use of a Patio off the sliding door. Ensuite Front Load Washer Dryer. One shed included for tenant's use. Private entrance from side of house to the back. Few Minutes Walk to park sand and trails, schools, GO Transit train, Shopping And Dining And Much More. Including 2 Parking! (not a larger truck) No Smokers Or Pets. Tenant is responsible for 40% of the Utilities. Tenancy Insurance Required. Don't miss it. (id:47351)
537 - 2075 King Road
King, Ontario
Welcome To The Brand New, Luxurious King Terraces Condo Building In King City. This Unit Has 2 Bedrooms And 2 Bathrooms (756 Sq.Ft) With 1 Parking And 1 Locker (Your Locker On The Same Floor As Your Unit For Maximum Convenience). This Unit Is Drenched With Natural Light, Even On The Gloomiest Of Days And Has Upgrades Throughout Such As Potlights, Quartz Countertops, Upgraded Hardware And Window Coverings Will Be Included. Location Wise; This Building Is 5 Minutes Away From Highway 400 And You Can Quickly Get Into The City In No Time. The Go-Train Is A Quick Walk Or Drive Away, For Those Who Commute; The Building Also Offers Rush Hour Shuttle Service To The Go-Train. You're Close To All Local Hotspots Like Locale, Hogan's Inn, Roost Cafe, Brand New Vivo Avanti, Shopper's Drug Mart And More. This Building Has 5-Star Like Amenities Such As 24 Hour Concierge/Security, Indoor Pool, Steam Room, Sauna, Kids Play Room, Party Room/Dining Room, Rush Hour Go-Shuttle Service, Gym And A Beautiful Rooftop Garden/Lounge Area With Communal BBQ's. Internet is FREE. Tenant's Only Pay For Hydro & Water. (id:47351)
4 Mayflower Garden
Adjala-Tosorontio, Ontario
Welcome to this impressive 2-storey home in the highly desirable Colgan Crossing community, offering a refined blend of modern design and functional elegance. With 3,315 sq ft of above-grade living space plus an additional unfinished basement, this residence provides exceptional space today with flexibility for the future. Freshly painted throughout and featuring up to $100,000 in upgrades, this home stands out in a growing and well-planned neighbourhood. The main floor is thoughtfully designed with seamless flow between spaces. A private office with French doors creates the perfect work-from-home retreat. The formal dining room is filled with natural light from a large window and connects effortlessly to a convenient butler's pantry. The chef-inspired kitchen features a walk-in pantry, walk-out to the backyard, and opens directly to the living room-ideal for both everyday living and entertaining. The living room is warm and inviting, anchored by a stylish fireplace. Upstairs, functionality continues with a dedicated laundry room complete with a sink and additional storage. The spacious primary bedroom offers two walk-in closets and a luxurious5-piece ensuite. The second bedroom includes its own walk-in closet and 4-piece ensuite, while the third and fourth bedrooms share a well-appointed Jack-and-Jill bathroom, ideal for family living. Additional highlights include a tandem three-car garage, modern finishes throughout, and the benefits of a nearly new, meticulously maintained home in a thoughtfully planned community. A residence that delivers space, comfort, and long-term value. (id:47351)
360 Boulton Street
Minto, Ontario
Space to live, work and create inside and out. This is the one you've been waiting for! Experience country living in Palmerston, just 14 km from Mount Forest, in a charming, mature neighbourhood within walking distance to local amenities. This home is much larger than it appears, offering a bright primary bedroom with ensuite and garden doors leading to a stunning backyard, plus two additional bedrooms at the front of the home and a full bathroom. The dream galley kitchen features incredible cupboard and counter space and is ideal for those who love to cook and host, flowing into a cozy family room with a gas fireplace, while the spacious dining room makes entertaining easy. Enjoy great curb appeal from the lovely front yard, a backyard perfect for gatherings and late-night summer campfires, and an inviting front porch ideal for storm watching. Enjoy the comfort and convenience of one-floor living, and take advantage of the auxiliary 22' x 16' workshop-a DIYer's dream with ample storage and endless potential. Set in a super-friendly neighbourhood that's both kid- and senior-friendly, the home is less than a 30-second walk to Lawrence Park, a minute's drive to the hospital, and an eight-minute walk to the vibrant, growing downtown core, with nearby pathways for walking and bird watching. Inside, the modernized interior shines with a beautifully renovated front bathroom (2024), a roomy laundry room with excellent storage, a show-stopping oversized ensuite mirror, and the warm comfort of gas fireplaces-especially magical during the holidays. (id:47351)
14 Braeside Crescent
Huntsville, Ontario
Built in 2018 , this 3 bedroom, 3 bathroom home is ideal for a family. Open concept kitchen / dining and living area with a pantry and access to rear yard. Main floor also features a large entry and powder room. Upper floor features two great sized bedrooms and a large master bedroom with its own ensuite bath. This location is in close proximity of a Provincial Park, hospital, public school and shopping. Highway access for commuters is also within a few minutes drive. (id:47351)
61 Rosanne Circle
Wasaga Beach, Ontario
Welcome to 'Severn' by Zancor Homes, a thoughtfully designed new build in the River's Edge neighbourhood. With 2,065 sq ft of beautifully planned living space, this home blends modern style with everyday functionality in a way that simply feels right the moment you step inside. The main level is designed for both connection and comfort. A bright, open-concept layout flows seamlessly from the spacious kitchen to the living area, making it ideal for entertaining or relaxed family evenings. The kitchen features a walk-in pantry, giving you the storage and organization every busy household needs, while the living room's electric fireplace creates a warm focal point for cozy nights in. Upstairs, the home continues to impress with four bedrooms and 2 bathrooms, offering flexibility for families, guests, or a dedicated home office. The second-floor laundry is time-saving, that keeps daily routines simple and efficient. A modern exterior of Elevation B delivers strong curb appeal that reflects the quality of craftsmanship Zancor Homes is known for. This brand-new home offers an opportunity to enjoy contemporary living in a growing, family-friendly community. Whether you're moving up, starting fresh, or investing in quality new construction, the 'Severn' delivers the space, layout, and lifestyle. Walking distance to elementary school, future high school and trails. (id:47351)
#1 - 37 Frankdale Avenue
Toronto, Ontario
Beautiful and Spacious 1Bdrm Apartment In The Lower Level Of A Charming Triplex Unit Located In East York. This Unit Has Recently Undergone New Renovations and Updated Including Flooring, Plumbing, New Appliances and More. Laundry is Coin Operated and Located In the Building On The Lower Level. Located Just North Of Danforth This Unit Is Minutes From Restaurants, Cafes, Pharmacies and Has Easy Access To The TTC. (id:47351)
Pkg 150 - 1555 Kingston Road
Pickering, Ontario
Rare opportunity to purchase an above-ground parking space, available exclusively to owners of 1555 Kingston Rd in accordance with condominium regulations. Ideal for a second vehicle or added everyday convenience. A great investment and practical addition for building owners. (id:47351)
1105 - 30 Baseball Place
Toronto, Ontario
Welcome to urban sophistication in the vibrant Canary District, where modern design meets everyday convenience. This beautifully finished, high-floor 1-bedroom plus den suite features a spacious open-concept layout, perfect for both relaxing and entertaining. The contemporary kitchen is equipped with built-in stainless steel appliances, quartz countertops, and sleek cabinetry, combining style and functionality. Large windows fill the home with natural light, creating a bright and inviting atmosphere that highlights the suite's refined finishes. The versatile den offers the flexibility of a home office, reading area, or guest space, tailored to your needs. Perfectly situated near the DVP, this location offers unmatched access to shops, restaurants, parks, and public transit. With a Walk Score of 95, daily errands are effortless, and a quick streetcar ride connects you to Toronto's downtown core in minutes. A true blend of comfort, convenience, and contemporary living - this Canary District gem offers the best of city life at your doorstep. (id:47351)
2425 - 135 Village Green Square
Toronto, Ontario
**Bright And Beautiful 2-Bedroom Suite Located In The Heart Of Scarborough**Rare Find With 2 Individual Parking Spots**SpaciousPractical Layout With Wood Flooring Thru-Out**Minutes To Major Hwy And Go Station**Shopping, Entertainment, School And Recreation Centre AtDoorstep**Kitchen With Upgraded Appliances And Breakfast Bar**Living And Dining Combined, With Walkout To Balcony**Large Master With 4-PcsEnsuite And Walk-In Closet** And Much More! (id:47351)
10 - 590 Sandhurst Circle
Toronto, Ontario
Welcome To This Gorgeous & Well Maintained 3 Br with 2.5 Bathrooms Condo Townhouse located In High Demand Area**Tons of great upgrade ** Engineered Hardwood Floorings(Main and Second Level)** Pot Lights, Modern Open Concept Kitchen, Finished Basement** Updated Bathrooms** Gas Furnace(2025) ** Central Air Conditioning (2025)** Attic Insulation(2025)**Fresh Painting**. Move-In Ready! Close To Schools, Parks, Hwy 401, Woodside Square Shopping Centre And Scarborough Town Centre. (id:47351)
774 Eddystone Path
Oshawa, Ontario
Vacant Land ready to Build an end unit Townhouse. Lot is sold "as is" no representations or warranties. Buyers to verify and taxes. (id:47351)
301 - 1350 Ellesmere Road
Toronto, Ontario
Elle Condominium! Brand New Condo Building In The Heart Of Scarborough On Brimley And Ellesmere Road. Available For Lease From October 1, 2024. South Facing Bright Well Though Floor Plan For One Bedroom Plus Den With 1.5 Baths & En-Suite Laundry. Conveniently Located In The Heart Of Scarborough Providing Access To Highway 401, Major Transit Lines, TTC Subway, Near To Scarborough Town Centre & Direct Bus To UFT Scarborough Campus & Centennial College. Schedule A Showing Today & Have The Opportunity To Take Advantage Of An Excellent Space You Can Call Home. (id:47351)
Upper - 149 Dovercourt Road
Toronto, Ontario
Welcome to this charming 3-bedroom, 2-bath upper-level home perfectly located just steps fromOssington and surrounded by local parks and dog-friendly spaces. Featuring high ceilings andskylights, filling the home with natural light throughout the day. Each bedroom is generouslysized with ample closet space and storage, making it ideal for families, professionals, orroommates looking for comfort and convenience. Enjoy a backyard space-perfect for relaxing,entertaining, or spending time with pets. The home combines modern comfort with unbeatablelocation: walk to parks, shops, cafés, restaurants, and nearby green spaces. (id:47351)
