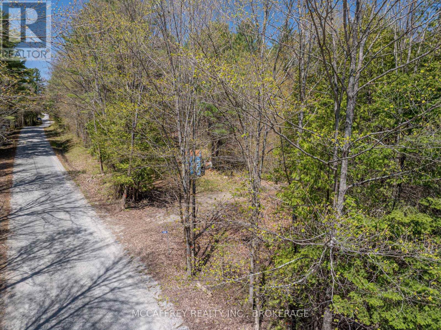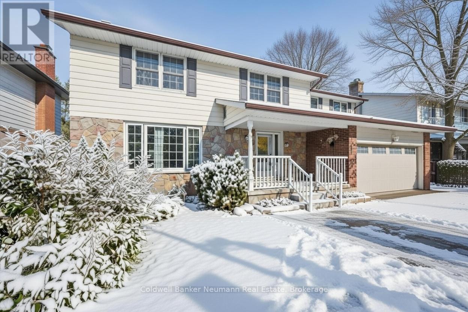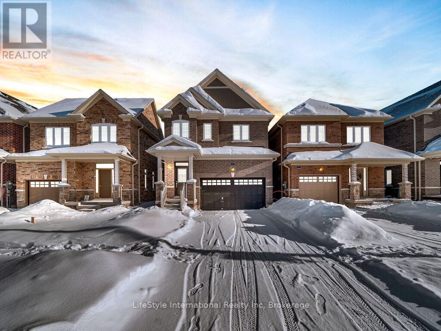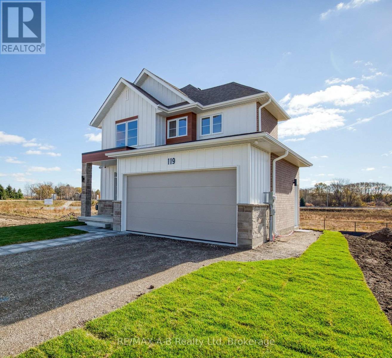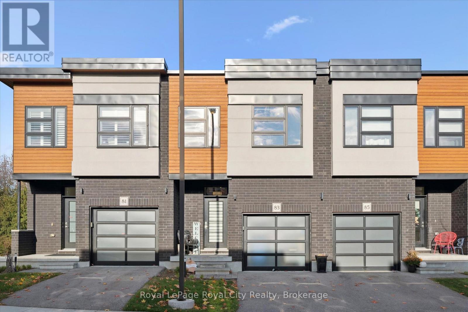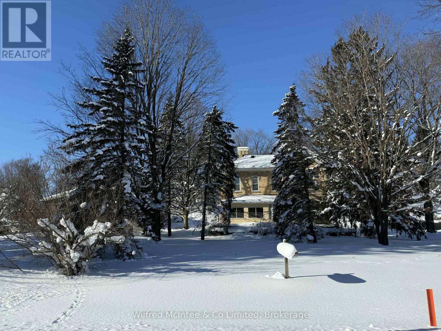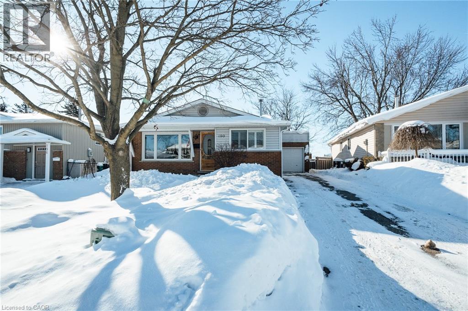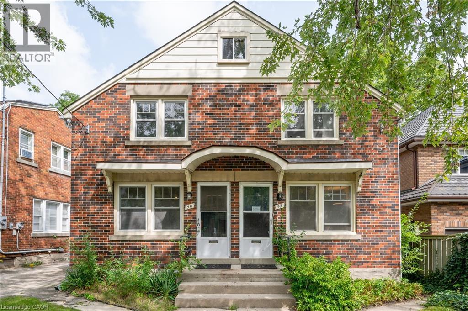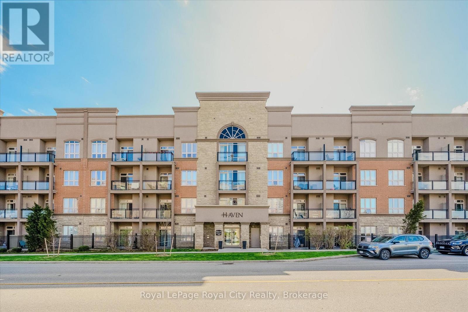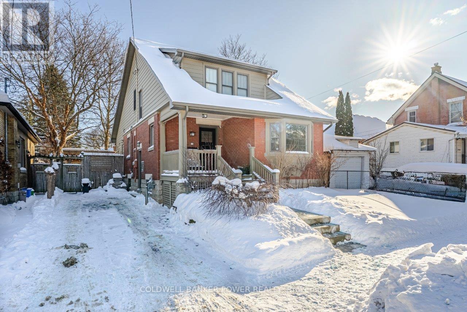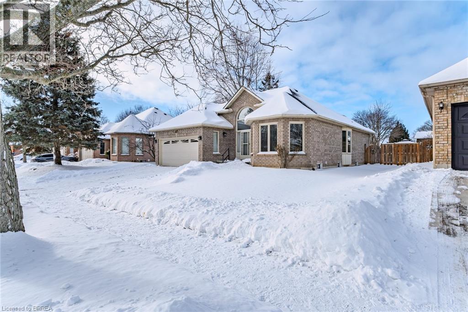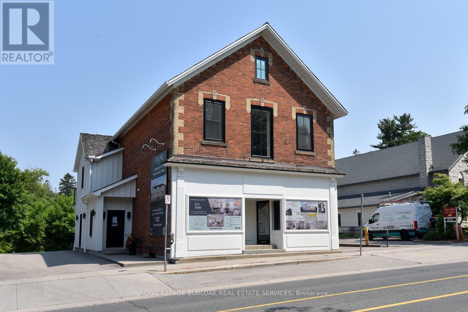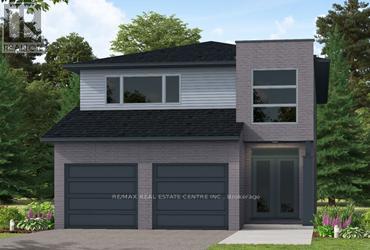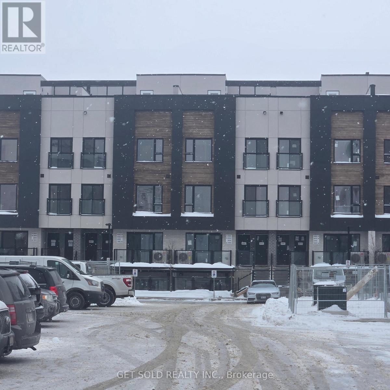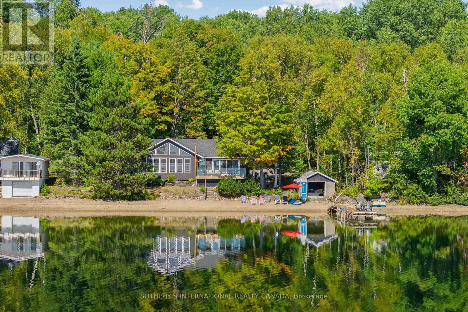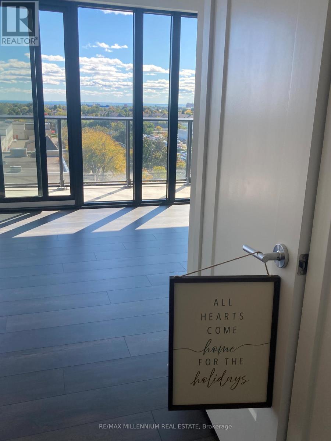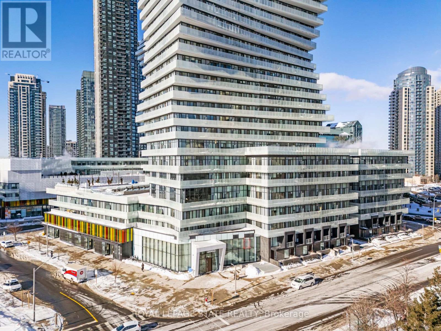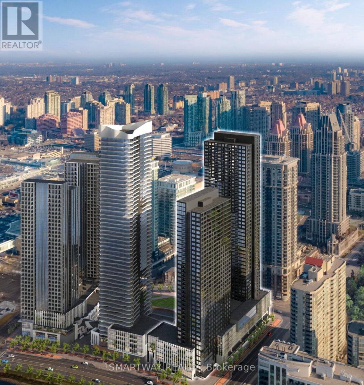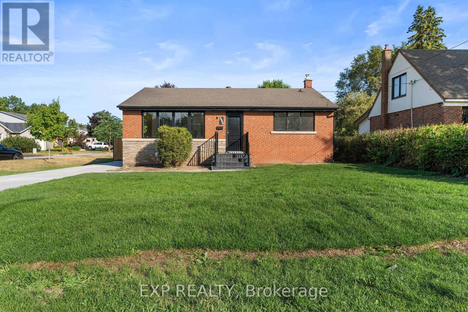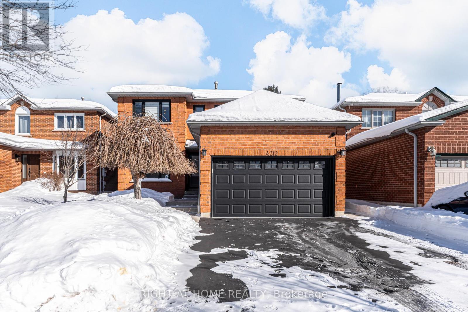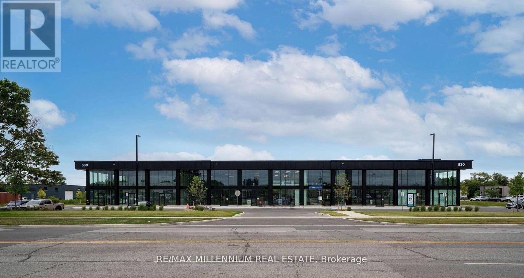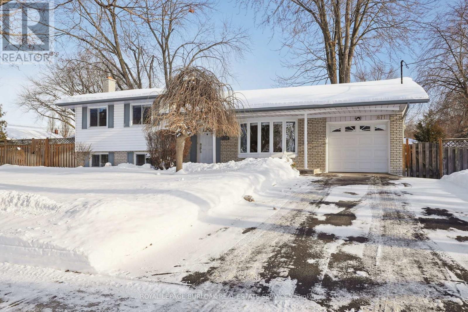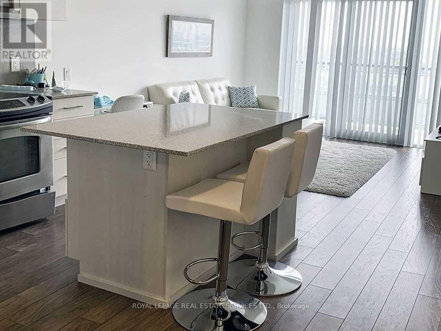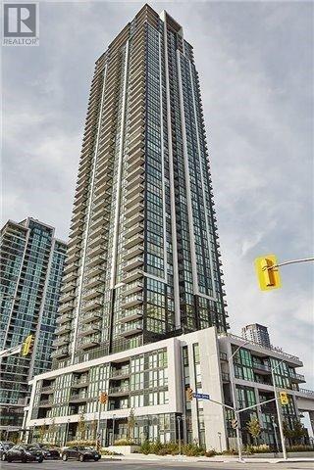1088 Kashwakamak Lake Road
Frontenac, Ontario
Serene and lush forest property awaits a new family to share in the tranquility offered by Mother Nature. Over 42 acres of property located on Kashwakamak Lake Road with trails meandering throughout. Property has often been regarded for the numerous white pine and oak trees and potential for possible further severance options. Note: Bunkie and Blue Seacan will be removed prior to sale. Please contact listing brokerage to book a showing prior to visiting property. (id:47351)
10 Carmine Place
Guelph, Ontario
A rare find! Spacious 4 bedroom, 4 bath home with POOL on a huge 60'x113' lot located on a quiet cul-de-sac. The bright and open main floor of this home has a large eat in kitchen with island, living room, dining room and bedroom that walks out to a patio. The freshly carpeted second floor has a large master bedroom with ensuite, fireplace and a balcony that overlooks the backyard. There is also 4pc bath and 2 good sized bedrooms plus another bedroom that has been professionally converted to a kitchen for a previous inlaw suite but would easily convert to a second floor laundry or bedroom. The basement has a 3pc washroom, gym, laundry room and a rec room with a large egress window. . The private, fully landscaped backyard with 36'x18' inground pool, patio, pool house and gardens is ideal for entertaining or a growing family. Attached 2 car garage and double wide driveway. All appliances included. (id:47351)
24 Hutchison Road
Guelph, Ontario
Welcome to this exceptional one-year-old luxury residence offering 4 bedrooms, 4 bathrooms, and a double car garage, perfectly situated in Guelph's prestigious south end. Thoughtfully designed with premium upgrades throughout, the main level showcases elegant hardwood flooring, soaring 9-foot ceilings, and expansive windows that flood the space with natural light.The chef-inspired kitchen is a true centrepiece, featuring a striking waterfall quartz island, upgraded cabinetry, and stainless steel appliances-ideal for both everyday living and entertaining.The upper level is highlighted by a grand primary retreat with a spa-like 5-piece ensuite, complete with a soaker tub, double vanity, and a separate glass-enclosed shower. Three additional generously sized bedrooms, an upgraded 4-piece bathroom, and convenient second-floor laundry complete this level.The fully finished basement with a separate entrance adds exceptional versatility and future potential. This impeccably maintained, move-in-ready home offers refined finishes, modern comfort, and outstanding value in a highly sought-after location. (id:47351)
Lot 3 119 Dempsey Drive
Stratford, Ontario
Welcome to the stunning Rosalind model located in one of Stratford's most desirable neighbourhoods. Set on a premium lookout lot backing onto lush green space and the community trail, this custom-built, move-in-ready home offers exceptional value, thoughtful design, and a lifestyle to match. The main level showcases a bright, open-concept layout with three generous bedrooms, 2.5 bathrooms, and convenient upper-level laundry. Quality finishes and upgrades are evident throughout, including upgraded flooring, lighting, a finished lower level, rear deck, and a full appliance package - making this home truly move-in ready. The fully finished basement with a separate entrance adds incredible flexibility. Designed with large lookout windows for abundant natural light, this space includes a kitchen, bedroom, bathroom, and laundry hook-up - ideal for income potential, multi-generational living, guest accommodations, or extended entertaining space. Located in a well-established and highly coveted neighbourhood, this home combines modern comfort with smart design and long-term versatility. A flexible closing of 30+ days is available, along with opportunities to explore custom build options and limited-time promotions within the community. A rare offering that blends location, lifestyle, and potential - this is Knightsbridge living at its finest. (id:47351)
83 - 60 Arkell Road
Guelph, Ontario
Welcome to #83-60 Arkell Road, an exceptional modern townhome tucked within an exclusive, private enclave of just a handful of homes. Backing onto a dense forest, this home offers rare privacy and a natural backdrop that feels miles away from city life-yet it's ideally located in Guelph's desirable South End, close to top-rated schools, public transit, and every amenity imaginable. With over 2,400 sq ft of living space, including a walk-out lower level, this home features 3 bedrooms and 3.5 bathrooms, plus a den/home office on the second floor. This unit is highly upgraded, with luxury vinyl plank flooring, LED pot lights, and stone surfaces throughout. The open-concept main floor is perfect for entertaining, with a spacious dining and living area that walks out to a private deck overlooking the forest. The chef-inspired kitchen features full-height cabinetry, high-end stainless steel appliances, and a quartz waterfall island that anchors the space. The upper landing includes a convenient laundry closet and a flex space that's ideal for an office, workout area, or reading nook. The primary suite enjoys a dedicated ensuite with a glass-enclosed shower and rain shower head, while two additional bedrooms share a stylish 4-piece bathroom. The finished walk-out basement provides even more living space with a full bathroom and a large recreation room that opens to a covered patio surrounded by nature. The cherry on top? This unit comes with a rare third parking space! This is the ideal home for a stylish couple, modern family, or investor who is looking to attract a high quality tenant. (id:47351)
538 Queen Street N
Arran-Elderslie, Ontario
This incredible Victorian home is steeped in history with stunning architecture, regal finishes & details throughout, including 4 gorgeous marble fireplaces! The majestic solid brick home was built in 1880 and welcomes you into it's grand foyer with soaring, 11.5' ceilings and a beautiful staircase, the traditional parlour and part of what once was a lavish ballroom, now used for formal dining. Beyond that, the back living quarters houses the home's kitchen, a main floor bedroom, den, office & 4pc.bath which could easily be converted into a sizeable in law suite. Ideally set up for it's previous vocation as a beautiful bed & breakfast, the second floor provides an additional 4 bedrooms, 2 with their own ensuites, and a spacious 4 pc. bath, while the third floor offers a private and fully functional loft with yet another spacious bedroom and 3 pc. ensuite, and a sitting room overlooking the south side of the property, reminiscent of a turret in castle. The unfinished, yet dry, full basement offers a cold room, workbench and endless storage with possibilities for a games room and more! Outside, this impressive 1.45 acre property features a huge 52' x 62' shop with attached carriage house and endless possibilities and a long, paved driveway with tons of parking availability. The yard is beautifully treed providing privacy and shade as well as room to roam and enjoy!! Surrounded by the peaceful village of Paisley where the Saugeen & Teeswater Rivers meet, kayaking, trails and unique shops invite you to be a tourist in your own hometown, you will not want to miss your chance for this incredible, historical property. Historical designation not in place. Central vac, Generac generator, natural gas boiler, radiant heat, water softener & water heater owned. (id:47351)
190 Broken Oak Crescent
Kitchener, Ontario
Welcome to this charming detached backsplit located in the highly desirable Forest Heights neighbourhood. This well-maintained home, lovingly cared for by its original owner, offers three spacious bedrooms, an open-concept main living area, and a bright walk-out basement that leads directly to a beautiful in-ground pool. The layout provides excellent functionality for both everyday living and entertaining, complemented by an oversized single attached garage and plenty of additional storage throughout. Situated in a fantastic area close to schools, parks, shopping, and convenient highway access, this home truly checks all the boxes. Notable updates include a roof (2016), furnace (2011), vinyl windows (2003), In-ground Pool (Liner 3 years old & Motor/Filtration 2 years old), a kitchen renovation approximately ten years ago, an updated upstairs bathroom, and two gas fireplaces. Homes like this rarely come available at such an affordable price—book your showing today! (id:47351)
52 Avondale Avenue S
Waterloo, Ontario
This is an excellent opportunity to live in the sought after Old Westmount neighbourhood. This well-maintained, semi detached home has 2 bedrooms and over 1,143 sq. ft. of living space. The main floor features a generous sized living room with hardwood flooring and a kitchen with all appliances. The second floor has 2 large bedrooms with hardwood flooring and a 4 piece bathroom. The basement area is fully finished with a rec room, additional 4 piece bathroom and laundry. In the backyard you find a concrete patio shared with #50. The mutual driveway is shared between #50 Avondale and the neighbour at #48. Parking available for one vehicle only. It's an easy walk to Uptown Waterloo to the restaurants and cafes, Waterloo Rec Centre, Waterloo Park and Waterloo Public Library, all less than a 10 minute walk! Close to both bus routes and ION light-rail stops for easy access to anywhere in Kitchener-Waterloo. Minimum of one year lease. Available April 1st. (id:47351)
221 - 5317 Upper Middle Road
Burlington, Ontario
**3 MONTHS of PRE-PAID CONDO FEES** Move in and enjoy a payment holiday or put this toward your mortgage! LIFESTYLE & LOCATION! This bright and spacious 1-BEDROOM + DEN suite offers the perfect blend of modern comfort and convenience in the heart of the Orchard Park Community. The OPEN CONCEPT CARPET FREE layout features a SLEEK KITCHEN equipped with stainless steel appliances and a functional breakfast bar, perfect for casual dining or entertaining. The DEN is a true multipurpose space, roomy enough for a dedicated HOME OFFICE or perhaps a QUIET NURSERY. No need to sacrifice closet space here because this primary bedroom features a LARGE WALK IN CLOSET with ample storage. PREMIUM PERKS: This unit includes a rare, UNDERGROUND CORNER PARKING SPOT meaning more space and fewer door dings. Storage is a breeze with a large, HEATED LOCKER conveniently located just across the hall from your front door. ROOFTOP PATIO, PUTTING GREEN, GYM AND PARTY ROOM. UNBEATABLE LOCATION: Look off your balcony to Bronte Creek Prov Park, minutes to Twelve Mile Trail, Orchard Community Park and all levels of schools are walkable. Mornings are a breeze with a cafe across the road. HEAT, AC AND WATER INCLUDED IN CONDO FEES. (id:47351)
1 Mckenzie Avenue
London South, Ontario
Located on one of Wortley Village's most sought-after streets, this impeccably maintained 3-bedroom, 1.5-bath property blends clean, modern design with preserved character. Extensively renovated in 2009, including a thoughtful two-storey rear addition, the layout is both functional and inviting. The main floor offers a spacious formal living room with an Elmira gas fireplace, gleaming hardwood floors, and impressive trim details-equally suited as a formal dining space if desired. The modern kitchen is brilliantly designed with abundant storage, granite countertops, a gas stove, and a large peninsula with seating for four, plus a new beverage centre with bar-perfect for entertaining. The generous family room provides an ideal space to relax and unwind, featuring custom built-ins that add both warmth and function. A convenient 2-piece powder room completes the level. Upstairs, the spacious primary bedroom includes a walk-in closet and a luxurious 4-piece cheater ensuite with double sinks and an impressive new steam shower. Two additional generously sized bedrooms and hardwood flooring throughout complete the second floor. The lower level offers excellent storage, laundry space, and a large rec room with 7-foot ceilings, currently used as a gym. Outside, the fully fenced backyard is designed for relaxing and entertaining with a two-tier deck, covered pergola, gas line for BBQ and large grassy area great for activities and pets. Additional upgrades include California shutters, owned water heater and water softener, spray foam insulation in the basement, and a concrete drive with parking for three vehicles. Steps from shops, cafés, parks, and schools, this home delivers the lifestyle and charm Wortley Village is known for. (id:47351)
47 Maplecrest Lane
Brantford, Ontario
Fantastic brick Bungalow in Triple A location.3 Bedrooms up & 1 down, new engineered hardwood floors in Living room & Dining room. Brand new 4 piece bathroom on main level, new countertops & backsplash & fixtures in eat in Kitchen, Fidge, Stove, Dishwasher included. Rec room with new flooring, all freshly painted. Large fenced yard with no backyard neighbour. New pot lights in Living room & Dining room. 3 Piece bathroom down, large open foyer that brings in natural light, quiet street close to schools, parks, Highway & all amenities . A must see home. (id:47351)
201 - 284 Wilson Street E
Hamilton, Ontario
Never been lived in and fully renovated, this stylish 2-bedroom, 1 bath loft for lease is located in the heart of Old Ancaster. Gorgeous hardwood flooring runs throughout, including the open-concept living and kitchen space, complemented by LED pot lights and large windows that fill the unit with natural light. The modern kitchen features quartz countertops, a large undermount sink, stainless steel appliances, and an eat-at island-ideal for both everyday living and entertaining. The loft offers in-suite washer and dryer, a dedicated office area, and a convenient powder room for guests. Patio doors open to your own private balcony, perfect for outdoor enjoyment. The main bath includes a relaxing soaker tub. Additional conveniences include a locker and surface parking space. Surrounded by Old Ancaster's renowned shops, restaurants, and amenities, this never-lived-in loft offers a rare opportunity to lease a beautifully finished space in a prime location. AAA+ tenants, please send application run through Single Key with supporting documents only. Tenant to pay all utilities including rental equipment. (id:47351)
99 Maple Street
Mapleton, Ontario
Our Most Popular Model. Meet the Oxford 2, a 2,225 sq. ft. home blending timeless elegance with modern functionality. Enter through grand double doors into a welcoming open-concept main floor, featuring 9 ceilings, laminate flooring throughout, and a stylish kitchen boasting quartz countertops and a walk-in pantry for maximum convenience. The upper floor offers three spacious bedrooms and a luxurious primary suite, complete with laminate custom regency-edge countertops with your choice of color in the ensuite and a tiled shower with an acrylic base. Additional highlights include a basement 3-piece rough-in, a fully sodded lot, and an HRV system, all backed by a 7-year warranty. Ideally situated near Guelph and Waterloo, this home offers peace and accessibility. (id:47351)
312c - 16 Melbourne Avenue
St. Catharines, Ontario
Brand New Stacked Townhouse With A Rare Find Two Parking Tandem For The Family. This Property Features 3 Bedrooms and 3 bathrooms, overlooking the Ravine from a huge 388sq. ft. Rooftop Terrace where BBQs are allowed. Kitchen offer S/S Appliances, Open Concept and Massive Windows Allowing The Sunshine Through. Option To Purchase The Property Is Also Available At Any Time During Your Lease For $699,000, A Great Opportunity Close To Brock University, Hwy 406, Public Transit, All Amenities, Arenas And Sports Complexes. (id:47351)
30 Tara Court
Hastings Highlands, Ontario
RARE AND EXCEPTIONAL lot with a GORGEOUS lake house COMPLETELY renovated and being sold turnkey with all the beautiful furnishings and decor as seen. Located on Papineau lake, a highly desirable lake that commands top $$$ as an STR in the Hastings Highlands. This 4-season lake house sits on a remarkable 1.93-acre lot which is level and treed with OVER 200 FEET of pristine sand beach waterfront & Crown land flanking one side of the property. Enjoy all-day sun on the dock and beach with SE exposure. Renovated top to bottom, the main house offers 1252 square feet of living space, featuring a brand-new kitchen with stainless steel appliances, cabinets, backsplash, centre island, butcher block countertops & cozy wood stove & W/O to a large, sunroom with breathtaking lake views. New luxury vinyl plank floors, pine ceilings, and stylish lighting throughout. The living room features a wood-burning fireplace & wall-to-wall sliding doors leading to a 320 sq ft deck with dining and lounging spaces & edgeless glass railings. The views are simply spectacular! The primary bedroom has a 3-piece ensuite, plus an additional 2 bedrooms & 4-piece bath. New structural footings, encapsulated crawl space, insulated attic, siding, soffits, downspouts, windows (excluding sunroom & main bath), laundry addition off the kitchen, in-wall electric heaters with WiFi control, EV charger, new 200 amp panel, Generac transfer switch has been added. The property also features a 340 sq ft guest bunkhouse with a wood stove, a dry land boat house for storage, and a newly landscaped path to the waterfront. The widened and regraded driveway offers ample parking. Papineau Lake is a clean, deep lake perfect for motorized boating. Just 30 mins to Bancroft & Barry's Bay and 2.5 hours from Durham region & Ottawa area. This property is the complete package! Enjoy yourselves and offset some costs as an STR. EVERYONE LOVES A BEACH! Get ahead of the spring market and start making plans today! (id:47351)
714 - 801 The Queensway
Toronto, Ontario
This brand-new, never-lived-in south-facing 1+Den condo features a bright, spacious layout (569 sqft) with modern finishes and large windows that fill the space with natural light. The versatile den is ideal for a home office or guest room, while the open-concept kitchen boasts stainless steel appliances and in-suite laundry for added convenience. The generous bedroom and expansive balcony offer both comfort and outdoor enjoyment. Perfectly located just steps from Costco, grocery stores, dining, gas stations, and everyday amenities-with TTC at your doorstep and easy access to major highways-this sun-soaked, move-in-ready unit perfectly blends comfort, style, and convenience. A must-see! (id:47351)
1206 - 3883 Quartz Road
Mississauga, Ontario
Experience sophisticated urban living at M City 2 in this stunning one-bedroom plus media suite, perfectly positioned in the heart of Mississauga. The modern, open-concept layout features nine-foot ceilings, a sleek kitchen with stainless steel appliances, and a dedicated media space ideal for a home office. Step out onto the large balcony to enjoy expansive city views, or take advantage of the rare convenience of your own included parking space. Located just steps from Square One, Sheridan College, and the Central Library, this home features unparalleled access to premium shopping, dining, and transit. With quick entry to the 403, QEW, and a short drive to UTM, it is the perfect blend of luxury and connectivity for any lifestyle. (id:47351)
4812 - 395 Square One Drive
Mississauga, Ontario
Experience luxury living in this modern, upscale, barrier-free, wheelchair-accessible 1 Bed 1 Bath unit, perched on the 48th floor of a premier Mississauga high-rise STAK 36 condos. Enjoy stunning city views and unparalleled convenience in the heart of Mississauga City Centre, just steps from Celebration Square, Sheridan College, restaurants, cafés, and entertainment.Commuting is effortless with quick access to Highways 403, 401, QEW, public transit, and the upcoming Hurontario LRT. Enjoy Lifestyle & Wellness Amenities such as 24-hour concierge for peace of mind,State-of-the-art fitness centre featuring a climbing wall & half-court gym, Co-working lounge for productivity at home, Indoor & outdoor children's play areas, Gardens & urban gardening plots and Resident lounge with outdoor terrace. This exceptional home offers both comfort and convenience, perfect for those seeking modern city living at its finest. (id:47351)
686 Wickens Avenue
Burlington, Ontario
Attention First-Time Buyers, Smart-Sizers & Savvy Investors!Discover this beautifully upgraded bungalow on a premium corner lot at 686 Wickens Ave, Burlington, perfectly located just minutes from the Burlington GO Station, major highways, parks, top-rated schools, and shopping. This move-in-ready home features a modern open-concept layout with quality finishes throughout and offers incredible versatility. The main level is bright and inviting, and comes complete with brand new furnace, AC, and all new appliances. The newly built basement, with a separate rear entrance, includes a full kitchen with brand new stove, dishwasher, washer/dryer, and fridge, plus three bedrooms and a full bath ideal as an in-law suite or income-generating rental. Whether you're looking for a home with a mortgage helper or chasing cash flow, this is a rare opportunity with strong potential in a desirable neighbourhood. Tons of parking and a large private backyard complete the package. A true gem don't miss it! (id:47351)
4212 Credit Pointe Drive
Mississauga, Ontario
Welcome to 4212 Credit Point Drive, a fully renovated luxury residence in the heart of Mississauga. This exceptional three-bedroom home offers refined craftsmanship and premium finishes throughout. The primary suite features a spa-inspired four-piece ensuite and an expansive walk-in closet with custom built-ins. Second and third bedrooms include laminate flooring and built-in closets. The main floor showcases a gourmet kitchen with granite countertops, six-burner gas stove, built-in bar fridge, and a spacious eat-in area with walkout to the backyard. The living area is highlighted by a custom fireplace with built-in TV, ideal for entertaining and family living. The lower level offers a versatile living space with a bedroom and four-piece ensuite, along with a generously sized family room finished with high-end materials. A rare feature, the fully upgraded garage includes custom built-in storage, a second stainless steel fridge, heating and air conditioning, polished concrete finishes, and a separate exterior entrance. A true turnkey luxury home offering exceptional design, comfort, and functionality. (id:47351)
14 - 530 Speers Road
Oakville, Ontario
Brand new, premium commercial condominium unit for lease, offering approximately 1,300 sq. ft.with a striking floor-to-ceiling glass façade that floods the space with natural light and delivers strong modern curb appeal. Boasting an impressive 23-foot clear ceiling height, the unit offers a highly flexible and open layout suitable for a wide range of business uses. The space is delivered in shell condition, providing an ideal blank canvas for tenants to design and build out their concept efficiently. At the Landlord's sole cost and expense, the unit has been pre-serviced with a fully built-out electrical panel, permitted and approved, as well as underground plumbing and rough-ins brought directly to the unit, all completed and permitted with the City, significantly reducing upfront time and capital costs for the incoming tenant. A rooftop HVAC system is already installed, with roof venting in place for added operational flexibility. The property is zoned E4, permitting a wide variety of commercial uses, subject to condominium board restrictions. Ample surface parking is conveniently located directly in front of the unit. Strategically positioned on a busy commercial corridor with excellent visibility and quick access to the QEW and Highway 403. Additional rent (TMI) is estimated; property taxes to be determined upon assessment. (id:47351)
871 Francis Road
Burlington, Ontario
Welcome home to this beautifully maintained 3+1 bedroom, 2 bathroom side-split, tucked into the highly desirable Aldershot neighborhood of Burlington. Loved by the same family for over 30 years, this home is filled with warmth, character, and pride of ownership. The bright living and dining area features hardwood floors and a large bay window, creating a welcoming space for everyday living and entertaining. The updated eat-in kitchen offers classic wood cabinetry and plenty of room to gather for meals. The lower level adds valuable living space with a cozy family room and gas fireplace, plus a flexible bedroom or home office - perfect for today's lifestyle. Outside, enjoy a fully fenced backyard with mature gardens, ideal for relaxing or hosting friends. An updated front walkway and underground sprinkler system keep the property looking its best. With three spacious bedrooms, top-rated schools nearby, and quick access to parks, the GO station, highways, and Lake Ontario, this home offers comfort, convenience, and a wonderful place to call home. Come see for yourself! (id:47351)
1306 - 2560 Eglinton Avenue W
Mississauga, Ontario
Client RemarksBeautifully Furnished One Bedroom + Den Condo In Excellent Mississauga Location. Laminate Flooring Throughout, Modern Kitchen With S/S Appliances, Quartz Counter Top And Centre Island. Master Suite With His And Her Closets And Is Attached To Bathroom. Den Easily Used (And Set Up As) A 2nd Bedroom, Having A Separate Access To Bath. Bonus Large Balcony With Lovely City View! Building Amenities Include Gym, Yoga, 24 Hr Concierge, Security. All Steps To Mall, Park And Hospital. Very Close To 403 And Go Bus Terminal. (id:47351)
4604 - 3975 Grand Park Drive
Mississauga, Ontario
Penthouse with Luxury Finishes. 3 bedrooms + 3 full washrooms (please see the builder floor plan for dimensions). 1391 sf suite area and 273 sf balcony. Breathtaking unblocked south/west view. Upgraded kitchen with top of the line stainless steel gas range, refridgerator and microwave. Hardwood floors. State of the art amenities including a 24 hour security, huge Gym on 5th floor along with Yoga room, indoor salt water pool, sauna, whirlpool, extra large party room with kitchen and dining room attached, 2 guest suites, and much more. One Underground parking spot and locker included, both on the P2 level. Great location- close to Square One, UTM, supermarkets. (id:47351)
