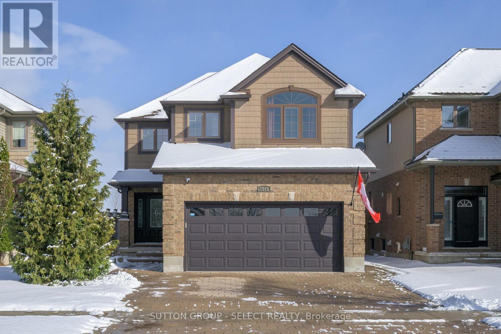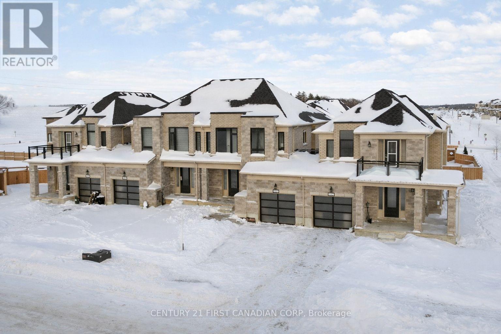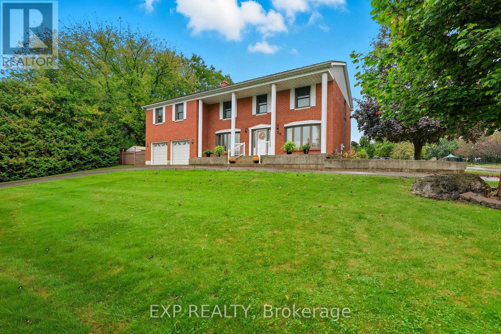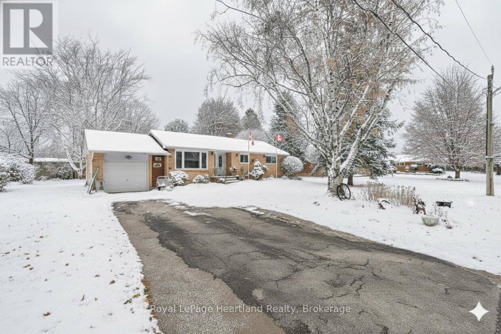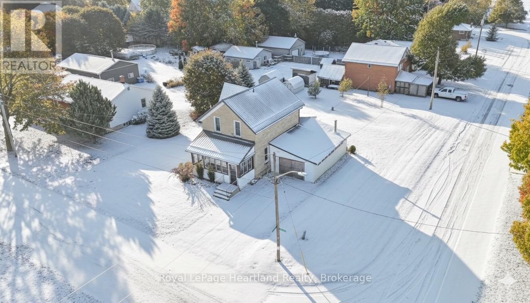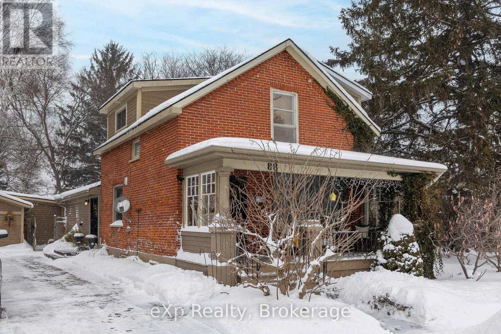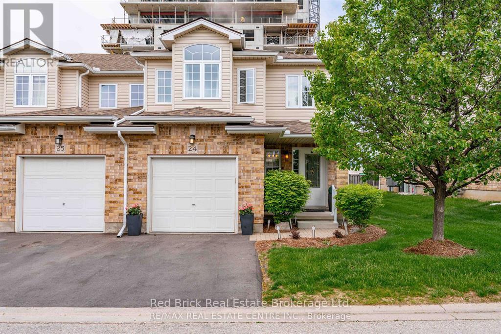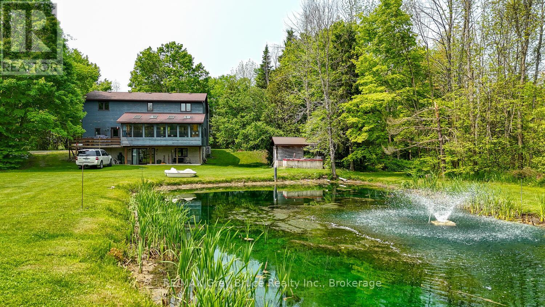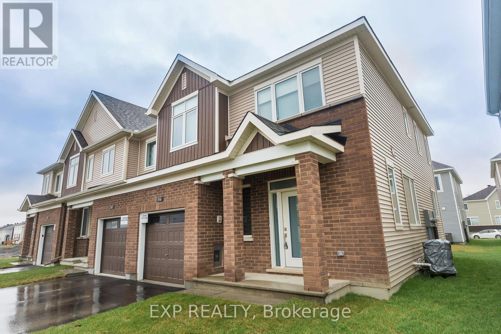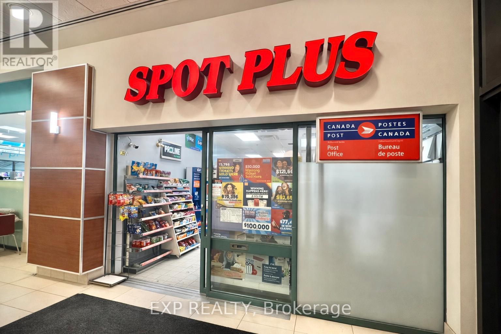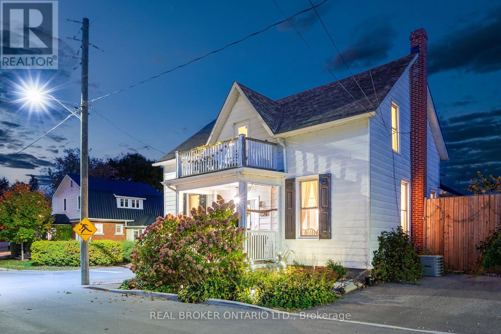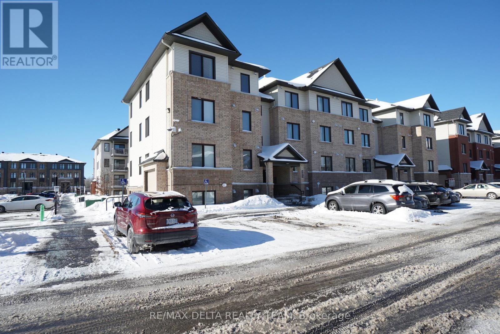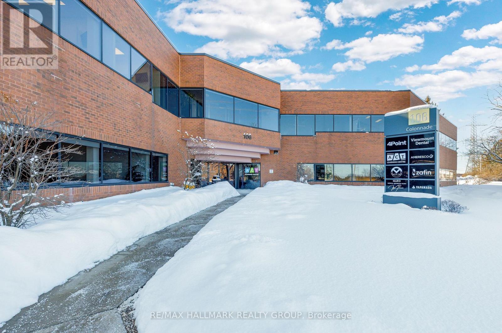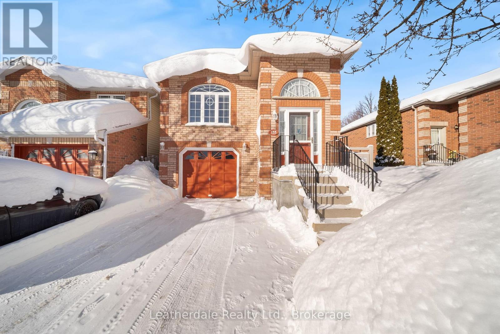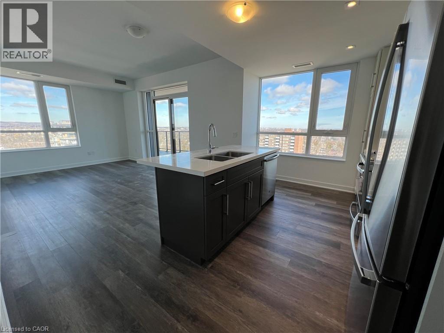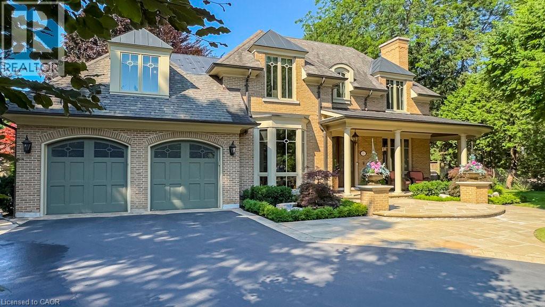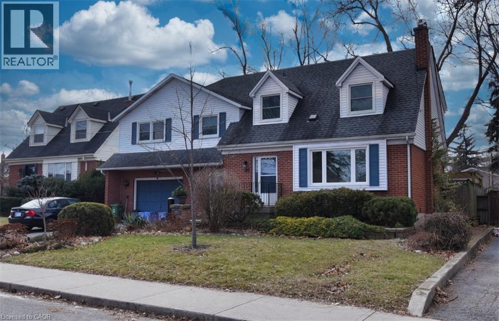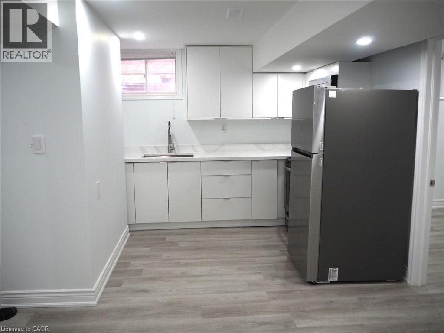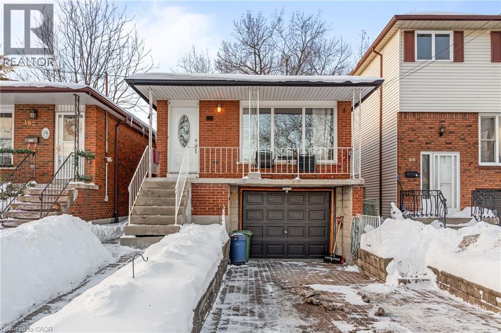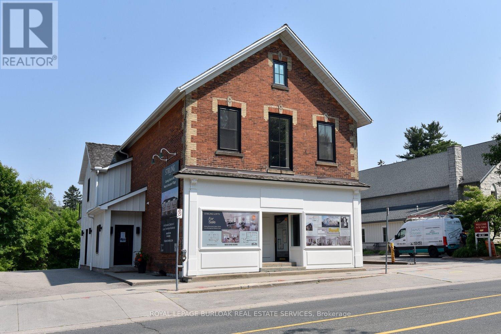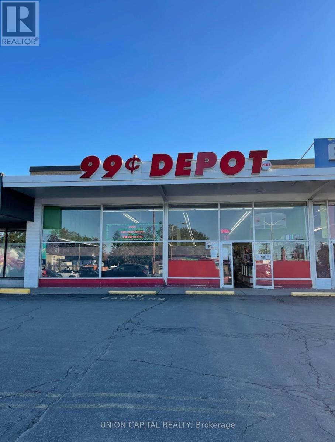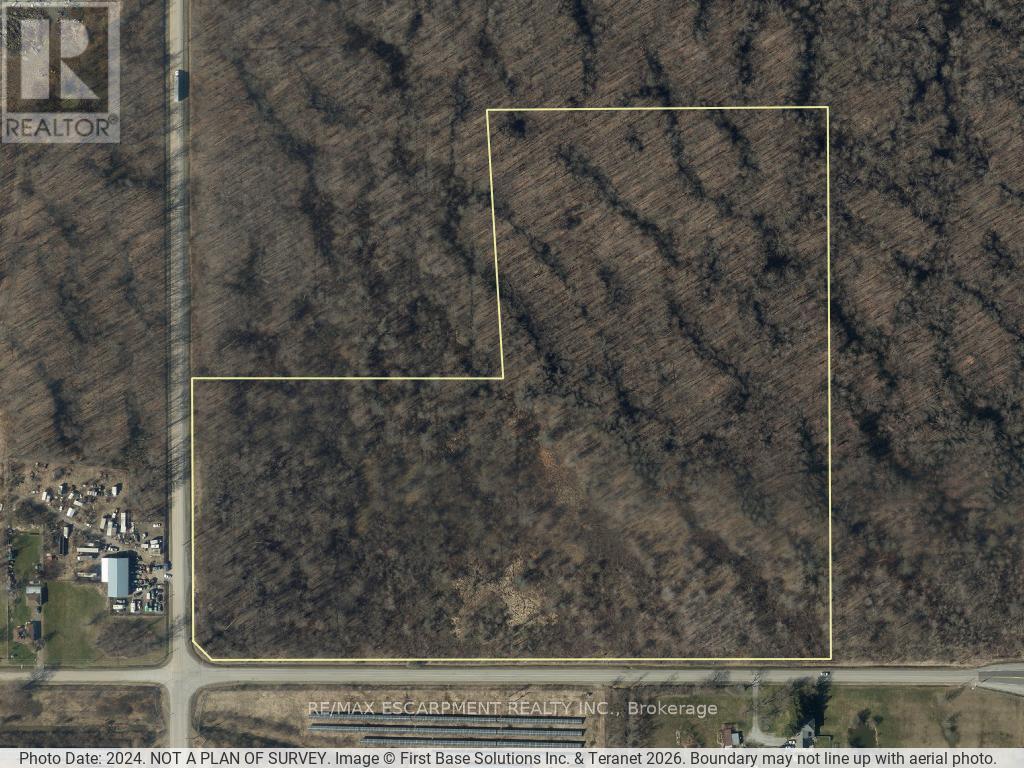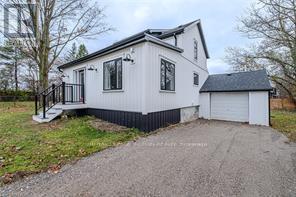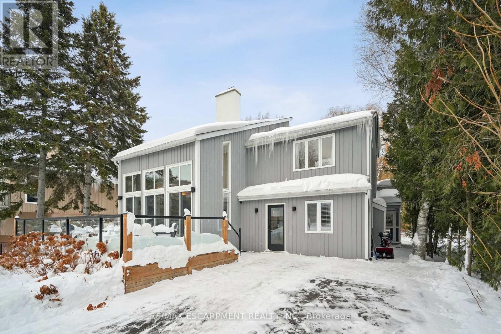1849 Devos Drive
London North, Ontario
This beautifully designed 4-bedroom, 4-bathroom home offers the perfect blend of comfort, function, and space for growing families. Just 2 blocks away from Stoney Creek PS and walking distance to Mother Theresa SS and the YMCA, living here makes life easier! From the moment you step inside, you'll appreciate the natural flow across three fully finished levels. The main floor has a bright and inviting open-concept living and dining space with a cozy fireplace and a secondary eating area that could also serve as an office or kids' zone. The wrap around kitchen offers ample cabinetry in addition to a large peninsula that doubles as an eating area, and has stainless steel appliances. The living space overlooks the backyard and flows out onto the deck. There is also a brand new hot tub with a covered gazebo so that you can relax and unwind after a busy day. The area behind the home is open space which provides even more privacy! On the 2nd level you'll find three spacious bedrooms, including a luxurious primary ensuite with a walk-in closet. The finished basement provides extra living space with a large family room centered around the gas fireplace, as well as an additional bedroom (with a large window) and full bathroom which makes it ideal for guests or a teen retreat. Further highlights include main-floor laundry, a double garage with inside entry. Located in sought-after Stoney Creek neighbourhood, this home checks all the boxes for comfort, space, and functionality. Nearby there is exciting commercial development, bringing a new grocery store and many other great businesses and shopping nearby. Don't miss your chance to make it yours! (id:47351)
844 Sobeski Avenue
Woodstock, Ontario
Welcome to this modern freehold townhome built in 2022 with no condo fees. Offering 4 bedrooms and 2.5 bathrooms, this bright and functional home features an attached garage, unfinished basement with room to grow, and large windows throughout that flood the space with natural light. Ideally located near amenities and under 300m from the new Turtle Island Public School, making it a perfect choice for families. A move-in-ready home in the highly desirable and growing community in Woodstock (id:47351)
30 Lingwood Drive
Norfolk, Ontario
A beautifully large 5 bedroom home with a bright brick exterior and columns decorating the front and adding a vintage touch. Walking through the house with new wood flooring, natural light is everywhere to be found! Cuddle up by the gas fireplace while watching the snow fall through the bay windows or enjoy a night of board games in the spacious family room. The kitchen is full of cabinets and pantry space with quartz countertops and stainless steel appliances that'll make cooking a breeze. Each bedroom is equipped with its own closet and a window large enough to light up the room. The second floor has two full bathrooms, perfect for privacy and personal space. Looking for a hobby room or a spot for your own home theatre? Look no further than the no-carpet basement with enough space for more than one hobby! The backyard contains a huge, fenced in patio, and a backyard perfect for a garden oasis or playset for the kids! Time to check it out! (id:47351)
292 Wellington Street
North Huron, Ontario
Welcome to 292 Wellington St, the perfect space to call home. This 3+1 bedroom bungalow is sitting on a spacious and flat 1/4 acre lot down a desirable, family friendly dead end street providing the perfect backdrop to raise your family or sit back and enjoy the sound of laughter and peacefulness in retirement as families and friends gather and play down the street. The main floor is complete with 3 bedrooms, a generous sized 5 pc bath, ample kitchen cabinetry and countertop space that overlooks your dining room and allows for some separation yet sight lines to both the bright and inviting living room & recently renovated 4 season sun room. The completely finished lower level features a beautiful walk in shower and 3 pc bath, spacious lower level bedroom and a sprawling rec room all pulled together with the warmth of a gas fireplace. The lower level allows for multigenerational living, space for the pool table, and guests for hosting Saturday night pool or a simple space for the kids to run, play and grow into. The attached garage, large concrete patio and spacious backyard make the whole package complete. Whether you're looking to slow down or you're beginning to grow your family, you can find the perfect space and pace at 292 Wellington St, Blyth. (id:47351)
15 Queen Street E
Minto, Ontario
STOP! Don't click away. You have officially arrived at the ONE! The One you have been scouring the internet for. Don't believe me? Then Let's Get You Booked In With Your REALTOR To View It In Person! In the meantime, we can dream about this beautifully renovated storey and half home that boasts character and top tier workmanship from years gone by while benefitting from updates like a brand new kitchen, main floor bathroom, second level laundry, stunning flooring and a MASSIVE double lot. Are you looking for a home office or home salon? The main floor bedroom can easily be converted to a home salon with existing plumbing in the next door bathroom and back home entrance from the attached garage, or simply soak in the sights out the window of your spacious backyard. The massive primary suite is located on the second level and has enough space for your walk in closet, california king bed, a reading nook and cartwheels. Outside, enjoy the attached garage and generous double lot offering plenty of outdoor space and potential for future severance. Living here you will be conveniently located less than a block from the ball diamonds, soccer fields, pavilion, arena, community centre, library and medical centre, as well as walking distance to shopping and dining downtown. If you haven't done so already, reach out to your REALTOR to view your new move-in ready home that is full of contemporary charm and lot severance potential at 15 Queen St E, Clifford. (id:47351)
88 Nelson Street W
Meaford, Ontario
This charming red brick centennial home is perfectly positioned in the heart of Meaford, offering an exceptional walkable lifestyle just steps to local shops, restaurants, Meaford Hall, the library, parks, the harbour, Georgian Bay, the community centre, and the hospital. Inside, an open-concept feel allows for easy entertaining, highlighted by a stunning great room with vaulted ceilings and a cozy gas fireplace. The recently updated kitchen features quartz countertops and brand-new stainless steel appliances from December 2025, seamlessly connecting to the main living spaces. Thoughtfully designed for flexibility and convenience, the home offers main-floor living with the option for a primary bedroom on either the main or second floor, featuring custom built-ins added in 2024 in the main-floor primary bedroom, a main-floor laundry upgrade completed in 2024, and beautifully updated designer-style bathrooms on both levels. Rich in character, the home showcases pieces of Meaford history with Knight's hardwood flooring throughout the main floor and original theatre seating from the historic Meaford Hall. Outside, enjoy morning coffee on the covered front verandah or relax in the private hot tub within the fully fenced backyard. A rare double-wide lot provides a detached garage, ample parking, and a large custom-finished concrete driveway extending to a back patio surrounded by perennial gardens, a large vegetable garden, mature trees, fire-pit and a charming bunkie getaway. Numerous recent improvements, including custom milled Muskoka wood siding completed in November 2025 and many windows and doors replaced within the last 10 years, make this a truly special offering where classic craftsmanship is paired with today's comforts. (id:47351)
24 - 20 Shackleton Drive
Guelph, Ontario
This spacious 3 bed, 3 bath home is for rent in the sought after Grange Hill East neighbourhood. The open-concept layout and eat-in kitchen deliver a welcoming atmosphere the moment you step inside. With stainless steel appliances, plenty of storage space and a centre island that brings everyone together, the kitchen is easily the heart of this home. Sliding glass doors off the living room bring you out onto a large deck for summer enjoyment, filling the main floor with natural light. Upstairs you will find a spacious and bright primary bedroom with an ensuite bathroom, walk-in closet and large windows. Two additional bedrooms down the hall provide ample space for kids rooms or a guest bedroom. Sizeable den space upstairs serves as a convenient home office. The second floor laundry room is a huge bonus and saves trips lugging laundry up and down the stairs. Recent upgrades include the dishwasher, fridge, AC and water softener. This townhome is perfect for a family or working professionals who work from home and need the office space. Don't miss the opportunity to enjoy everything this family-friendly neighbourhood has to offer! (id:47351)
1033 Bruce Road 9
South Bruce Peninsula, Ontario
Welcome to your own private sanctuary nestled on over 8 acres of beautifully treed land in the heart of the Bruce Peninsula, ideally located just minutes from Wiarton and Lion's Head. This remarkable property offers a blend of comfort, functionality, and natural beauty perfect for those seeking privacy, space, and income potential. The main residence features over 2400 sq ft of living space, 3 spacious bedrooms and 3.5 bathrooms, including a luxurious primary suite. Designed for both everyday living and entertaining, the home boasts a large, open-concept kitchen with ample counter space and cabinetry, ideal for the home chef. A bright, expansive sunroom at the back of the home provides stunning year-round views of the large pond and surrounding landscape. Enjoy the peace and beauty of nature with multiple ponds, a finished walk-out lower level with 4 piece bath and kitchen, and a meandering stream that winds through the trees. A standout feature is the massive 40' x 80' heated shop fully equipped with a hoist, two oversized bay doors (12 ft), and ample space for vehicles, equipment, or your next big project. Adding even more value is a secondary home on the property, currently serving as a rental unit, perfect for generating additional income or hosting extended family and guests. With its ideal location, serene setting, and impressive features, this one-of-a-kind property offers a unique opportunity to enjoy country living at it's best on the Bruce Peninsula.**Highlights:*** 3 Bed / 3.5 Bath Main Home* Walk-out Lower Level* Large Kitchen & Sunroom with Pond Views* 40ft x 80ft Heated Shop w/ Hoist & 2 Bay Doors* Multiple Ponds + Stream* Treed, Private 8-Acre Lot* Secondary Home with Rental Income* Close to Wiarton & Lions Head. Don't miss your chance to own this extraordinary slice of paradise and Open The Door To Better Living! (id:47351)
516 Loury Row
Ottawa, Ontario
Welcome to Loury Row in the heart of Orleans Village, where modern design, quality craftsmanship, and thoughtful upgrades come together in this 2020-built, 3-bedroom home offering 3 full bathrooms plus a convenient main-floor powder room. Designed for both comfort and functionality, the open-concept main level features a well-appointed kitchen with stainless steel appliances, granite countertops, upgraded ceramic tile backsplash, breakfast bar, and direct access to the backyard, making it ideal for everyday living and entertaining. Hardwood flooring and a hardwood staircase, paired with 9' ceilings, large windows, and custom modern window blinds, create a bright and inviting atmosphere throughout the living and dining areas. The second level offers three generously sized bedrooms, a convenient upper-level laundry room, and two full bathrooms, including a spacious primary bedroom with ensuite privileges. The fully finished lower level adds valuable living space with a large family room and an additional full bathroom, offering excellent flexibility for a home office, guest suite, gym, or recreation area. Finished in modern, neutral tones and upgraded directly through the builder, this home includes approximately $40,000 in upgrades, including a full basement bathroom, upgraded upstairs laundry room, hardwood flooring and staircase throughout the main and second floors, enhanced backsplash, and upgraded light fixtures throughout. Ideally located close to schools, parks, shopping, transit, and all amenities Orleans has to offer, this move-in-ready home delivers comfort, style, and long-term value for today's discerning buyer. Currently Tenanted Month to Month @ 2700.00/month or 60 Days Buyers Notice for Vacant Possession. (id:47351)
22b - 407 Laurier Avenue W
Ottawa, Ontario
Turnkey Convenience Store Business for Sale located within a high-traffic government plaza, benefiting from a strong and consistent customer base of government employees and surrounding office users. This well-established business offers multiple revenue streams, including convenience retail sales, post office services, and lottery commissions. The operation is fully set up and ready for a new owner. The store is 590sqft and rent is 4467.09 including HST. (id:47351)
90 Emily Street
Carleton Place, Ontario
Charming Century Home in the Heart of Carleton Place! Nestled on a quiet corner lot in a mature neighbourhood, this timeless white home with black shutters and a Juliet balcony exudes character and warmth. Just a 2-minute walk to Riverside Park, and around the corner from downtown Carleton Place, you'll enjoy scenic walking trails, a public beach, the canoe club, and a dog park right at your doorstep. Inside, the spacious main floor offers flexible living spaces ideal for a family room, dining area, home office, or playroom. The kitchen features stylish black cabinetry, crown moulding, a shiplap ceiling, and a breakfast bar perfect for morning coffee. The cozy living room centers around a gas fireplace, while the powder room with rich wood accents leads conveniently to the laundry room. Upstairs, you'll find a generous primary bedroom, two additional bedrooms, and a beautifully updated bath complete with a soaker tub and glass-tiled shower. The fully fenced backyard offers a private retreat with a patio for outdoor dining, a firepit, and plenty of space for entertaining. You'll love the attached garage with extra storage a rare find in a home of this era. Recent updates include A/C (2018), Roof (2015), Furnace (2015), and Windows (2015) all providing peace of mind and modern comfort.90 Emily Street is the perfect blend of old-world charm and modern convenience, just steps from the Mississippi River. Don't miss your chance to own this beautifully maintained century home in one of Carleton Places most desirable locations book your private showing today! (id:47351)
1 - 175 Bluestone Private
Ottawa, Ontario
Functional and affordable living at its best with low condo fees! This bright and spacious open-concept apartment features large windows for abundant natural light, stainless steel kitchen appliances, in-unit laundry, generous storage throughout, and direct access to your own private patio from the living room - perfect for morning coffee or relaxing outdoors.This Minto-built Brio II lower unit was thoughtfully converted from a TWO-bedroom into an expansive primary suite and can EASILY be restored to its original two-bedroom layout, offering excellent flexibility for future needs or resale value (see floor plan attachment for converting the current 1 bedroom layout to the original 2 bedroom layout). The current primary bedroom includes a DEN area, large walk-in closet, and full ensuite bath. One parking space is conveniently located directly in front of the unit. With a secure entrance and minimal stairs, this home is ideal for those seeking comfort, accessibility, and peace of mind. Perfectly situated just minutes from shopping, restaurants, and entertainment, with both express and local transit nearby, making commuting effortless.Book your showing now! (id:47351)
115 (Room 1) - 106 Colonnade Road
Ottawa, Ontario
Exceptional opportunity to lease well-appointed office space in the heart of Nepean. LL UTILTIES & WIFI included. Flexible hours of operation. Three office spaces available. This bright and functional layout offers approximately 700 sqft. of efficiently designed workspace, ideal for professional services, administrative offices, or a growing business seeking a strategic presence in Ottawa's dynamic west end. The suite features an inviting reception/waiting area, multiple private offices, collaborative work zones, and convenient access to shared amenities. Situated in a well-maintained building with ample surface parking and excellent visibility, this location benefits from high traffic exposure and easy access to major transit routes and neighborhood services. Competitive lease rates and flexible terms make this an outstanding value for businesses looking to establish or expand their footprint in Nepean. (id:47351)
133 Julia Crescent
Orillia, Ontario
Welcome to 133 Julia Crescent. This 2 plus1 bedroom raised bungalow has been well cared for and includes many extras. Perfect home for first time buyers, downsizers or investors. Step into the bright open concept main level which offers large kitchen with included appliances, large master bedroom with door to rear deck, ensuite and walk in closet Second bedroom and bathroom complete the main level. The lower level has a large recreation room, bedroom,bathroom, laundry room and entrance from garage. Inclusions are all appliances, air exchanger, water softener, owned water heater, newer furnace, central air and fenced rear yard. (id:47351)
2007 James Street Unit# 702
Burlington, Ontario
Experience modern downtown living at Gallery Condos & Lofts with this stylish 939 sq ft Hermitage model offering 2 bedrooms, 2 full baths, wide-plank flooring, and a sleek high end kitchen with a large island, quartz counters, stainless steel appliances, and upgraded soft close cabinetry. The primary bedroom features a contemporary ensuite with a glass shower and walk-in closet, while the bright second bedroom is steps from the main 4-piece bath and in suite laundry. Step outside to a generous sized covered balcony with both a lake view and escarpment view. The Residents enjoy 24-hour concierge service and 14,000 sq ft of amenities including a party lounge, games area, fitness studio, indoor pool, yoga spaces, bike storage, guest suite, and a rooftop terrace with BBQs and sweeping views of Lake Ontario. Located across from City Hall and moments from Spencer Smith Park, restaurants, shops, transit, and the QEW, this 22-storey building also includes a storage locker and 2 underground parking spots for added convenience. This is an absolute must see. (id:47351)
282 Dalewood Drive
Oakville, Ontario
Amazing lease opportunity for a property that defines luxury & convenience. This executive residence offers expansive living (4750 sq ft)with 6bedrooms & 6 bathrooms & sits on a generous lot nestled among mature trees providing the perfect backdrop for tranquility & privacy. Stunning perennial gardens enhance the appeal of this spectacular home. Step inside to discover a well-appointed layout with chef's kitchen, pantry, formal living & dining room, great room, handsome home office & laundry on the main level. Upstairs is an opulent primary suite featuring a luxurious five-piece ensuite, walk-in closet & linen closet. The other 4 bedrooms have ensuites designed to provide comfort & convenience. The heart of this home is undoubtedly the open concept kitchen equipped with high-end appliances including a gas cooktop, dual dishwashers, granite counters & extra long island. It also features a butler's pantry complete with wine fridge & steam oven. Adjacent to the kitchen is the great room boasting vaulted ceilings, gas fireplace & direct access to the outdoor deck - ideal for indoor-outdoor entertaining or relaxation. Those seeking wellness within their living space will appreciate the inclusion of a home gym & spa/massage room. Movie enthusiasts will enjoy the home theatre equipped with projector screen along with a wet bar. A sixth bedroom & bathroom completes this level. Ideally located steps from top-ranked schools, this home is perfect for families. Parks & the lake are a short walk away. Included in the monthly rent is lawn care, snow removal, cleaning every 2 weeks, cable, internet & hot water heater rental. Fully furnished - just unpack your bags. Experience the epitome of luxury living in Southeast Oakville at 282 Dalewood Drive, a residence that truly caters to a family lifestyle in a tranquil, safe & private setting. (id:47351)
80 Maclennan Avenue
Hamilton, Ontario
This spacious home can be perfect for your family, nestled in a cosy community. It offers a large fenced yard, a fully finished basement, a lovely main floor with hardwood floors and granite countertops plus three good sized bedrooms on the upper level. Close to all amenities, and highway access. Come and see it for yourself, you won't be disappointed. (id:47351)
8 Knowles Street Unit# Basement
Hamilton, Ontario
Be the very first to call this beautifully finished basement unit home. Just finished this December 2025 it is thoughtfully designed with comfort and style in mind, this 2-bedroom suite offers everything you need. Step into a modern kitchen featuring gleaming marble countertops with an open concept ready to cook, entertain, and enjoy. The suite is filled with natural light thank to large windows, creating a bright and inviting atmosphere. Enjoy the convenience of in-suite laundry, giving you privacy and ease day-to-day. Nestled in a quiet, family-friendly area on a dead-end street, this home offers peaceful living while still being minutes from everything you need with shopping, transit, and major highways all just around the corner. Tenants will pay a portion of utilities and internet, keeping monthly costs manageable. A perfect blend of modern finishes, convenience, and tranquility this brand-new suite is ready to welcome its first great tenants. Don't miss out! (id:47351)
98 East 35th Street
Hamilton, Ontario
Move in ready all brick raised ranch bungalow steps to growing Concession St. Ideal for first time buyers or for a family looking to enter the market. A detached home with a porch, steps away from parks, schools and Concession Street which sure to have everything you're looking for; great dining, coffee shops, grocery and entertainment. A great location to raise a family on a quiet street. 3 bedroom, 2 bath home with an attached garage, updated custom eat in kitchen (2017), large high ceiling fully finished basement (2020) with large rec room and a an updated bathroom and separate laundry room. Private backyard for relaxing and gardening. Upgrades include: windows (2017), 100 amp panel (2016), kitchen & main floor bathroom (2017, furnace and A/C (2018), rec room and basement bathroom (2020), Garage was insulated and drywalled (2024). Don't miss this great home! (id:47351)
202 - 284 Wilson Street E
Hamilton, Ontario
RemarksPublic Remarks: Never been lived in and fully renovated, this stylish one-bedroom, one-bath loft for lease is located in the heart of Old Ancaster. Gorgeous hardwood flooring runs throughout the open-concept living and kitchen space, enhanced by LED pot lights and large windows that flood the unit with natural light. The modern kitchen features quartz countertops, a large undermount sink, stainless steel appliances, and an eat-at island-perfect for both everyday living and entertaining. Enjoy the convenience of in-suite washer and dryer and patio doors leading to your own private balcony, ideal for relaxing outdoors. The main bath offers a double vanity and mirrors, and large walk in shower. Additional features include as small office area, a locker, and a surface parking space. Surrounded by Old Ancaster's sought-after shops, restaurants, and amenities, this never-lived-in loft presents a rare opportunity to lease a beautifully finished home in a prime location. AAA+ tenants, please send application run through Single Key with supporting documents only. Tenant to pay all utilities including rental equipment. (id:47351)
1 - 6510 Lundy's Lane
Niagara Falls, Ontario
Rare opportunity to lease a retail space on a very busy street in the City of Niagara Falls.Approx9500 Sq. Ft Located on Lundy's Lane. Tenant to pay hydro, water and gas utilities. (id:47351)
116 Netherby Road
Welland, Ontario
Industrial-zoned 28.16-acre parcel near Rusholme Rd and Netherby in Welland. Large-scale land bank opportunity in a growing industrial corridor. (id:47351)
534 Mount Pleasant Road
Brantford, Ontario
Wow-This delightful, move-in ready home comes with an array of updates, perfect for its new owner. Step inside to a welcoming front foyer with a double-entry closet & archways that lead into each main room. To the right, a charming formal dining room, complete with built-in shelving & two large windows that provide natural light. The dining room flows seamlessly into the updated eat-in kitchen, offering ample cabinetry, a central island, additional built-in shelving, & a pantry. Just steps away, an expansive living room invites relaxation, featuring a bay window & accent wall sconces. Resilient vinyl flooring spans the main level, providing durability & style. A few steps down is a cozy den with vaulted ceilings, heated tile flooring, & 6-foot sliding doors that open onto a private backyard. Outside, enjoy a fire pit gathering area, plus electrical & natural gas hookups for a future hot tub. The insulated garage, located off the den, includes a gas line rough-in, ready for a heating system. Back inside, a beautifully finished 5-piece bathroom boasts a double vanity with a marble top, heated flooring, a soaking tub, & a porcelain-tile shower with built-in niches. Upstairs, the primary bedroom features a double-door entry, his/her closets, & vinyl flooring that extends into the second bedroom. The lower level houses the laundry area, home mechanics, & storage space. Recent updates include updated windows, furnace & A/C (2020), sheathing & shingles (2020), facia & soffits, 2-inch insulation with composite veneer, newer trim, flooring, doors, & plumbing. Every update has been completed with meticulous attention to detail, showcasing pride of craftsmanship throughout. Nestled in the charming village of Mount Pleasant, this home is close to schools, restaurants, trails, & parks. Ideal for first-time buyers or anyone seeking a peaceful countryside escape with modern amenities. The best of both worlds-a serene rural feel with the convenience of a quick drive to Brantford!! (id:47351)
144 Carmichael Crescent
Blue Mountains, Ontario
Tucked into one of the most walkable, family-friendly pockets of The Blue Mountains, this beautifully updated 2-storey home delivers the rare combination of ski-hill views, privacy, and everyday livability. From the moment you arrive, the double-wide driveway offers parking for 6 vehicles, making hosting friends and family effortless. Inside, the home opens to warm, light-filled living spaces designed for connection and comfort. The main living room frames views of the Blue Mountain ski hills, a daily reminder that adventure is right outside your door. A separate sitting room overlooks the expansive backyard, while the family room features a cozy fireplace and a cleverly integrated Murphy bed. The kitchen was updated in 2024, showcasing quartz countertops, modern cabinetry, pot lighting, and a clean, timeless aesthetic. Whether it's weekday breakfasts or après-ski gatherings, this kitchen anchors the home beautifully. Upstairs, four well-proportioned bedrooms provide space for growing families or weekend guests. The primary suite offers calm and comfort, while 2.5 bathrooms ensure smooth mornings and relaxed hosting. The finished basement adds another layer of lifestyle value, with a fireplace, laundry area, storage, and a private sauna. The basement was professionally waterproofed in 2025 and includes a new drainage system and sump pump. Outdoor living is just as compelling. A screened-in porch extends the living space and invites long summer evenings, while the 60 x 114 ft lot offers a large yard with no immediate rear neighbours. Major updates include a roof in 2020, air conditioning in 2020, a new furnace in 2025, and an on-demand water heater, making this home as efficient as it is inviting. Located within walking distance to Blue Mountain Village, you're moments from skiing, snowboarding, hiking, restaurants, cafés, shops, and year-round entertainment. This is a home built for families who love the outdoors but appreciate refined comfort at the end of the day. (id:47351)
