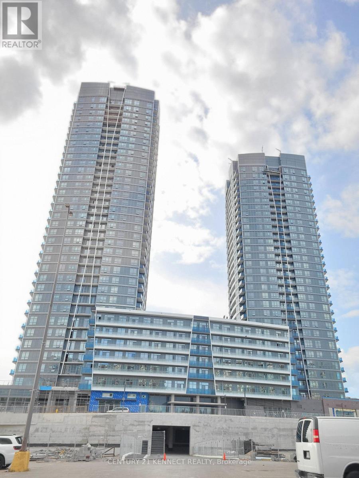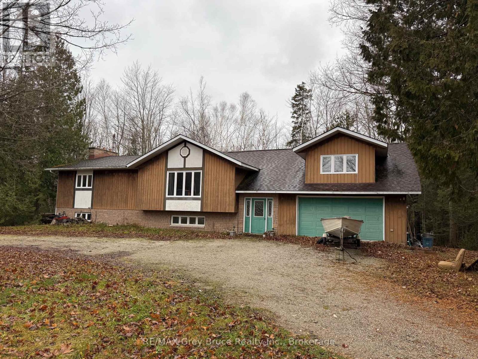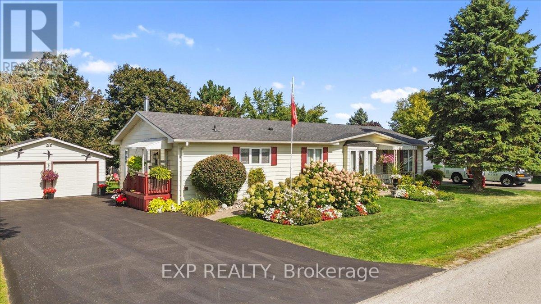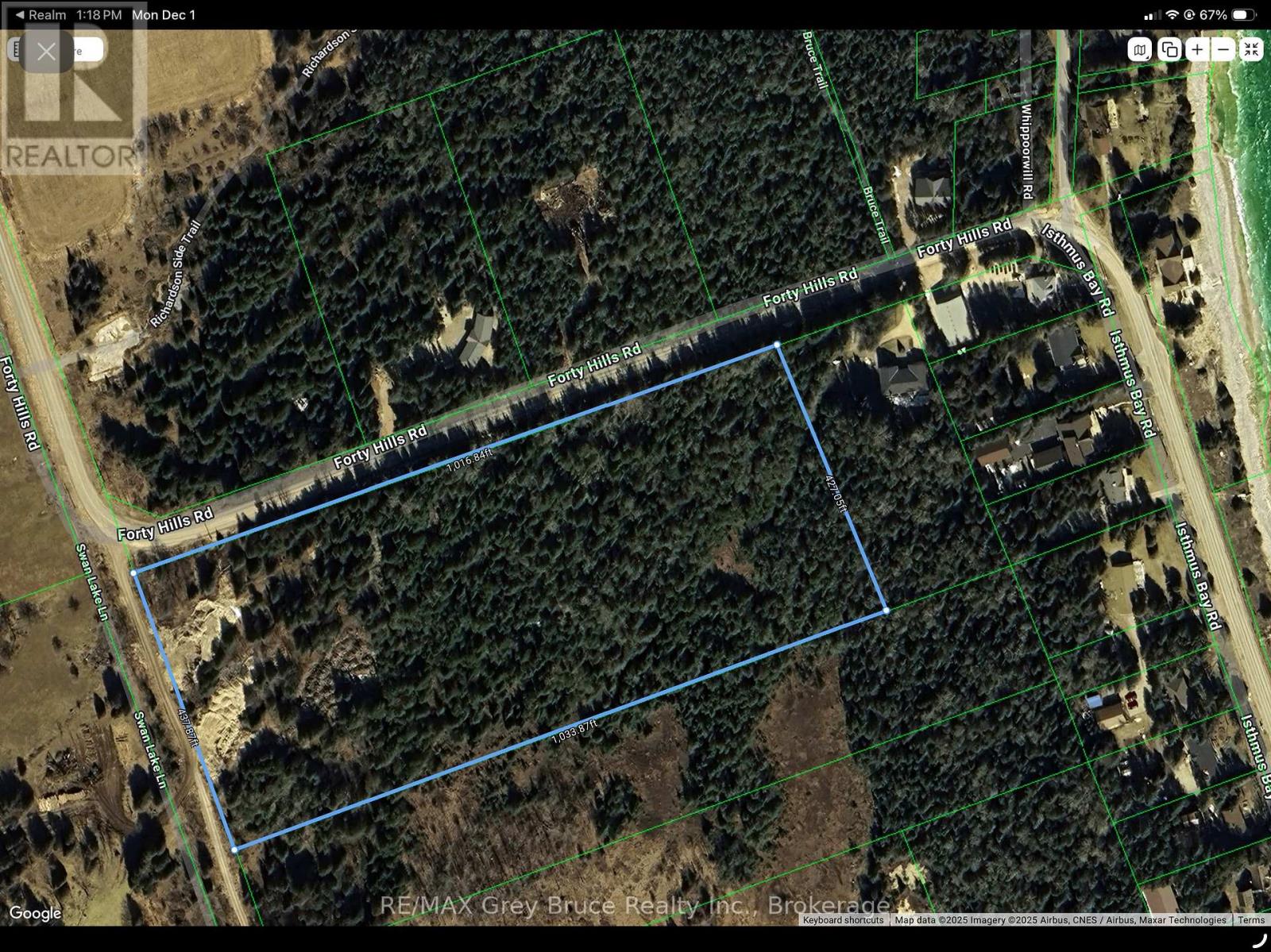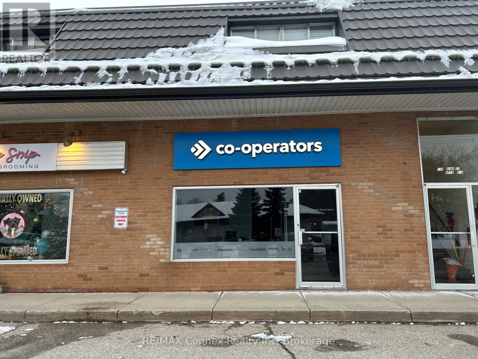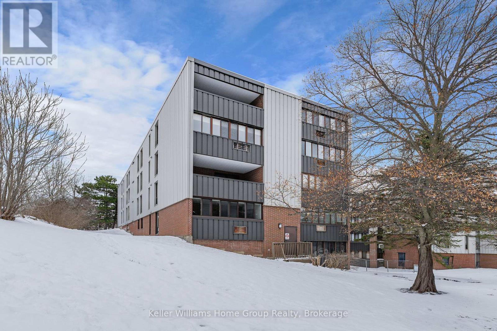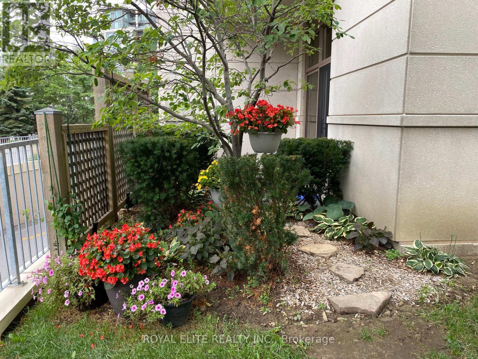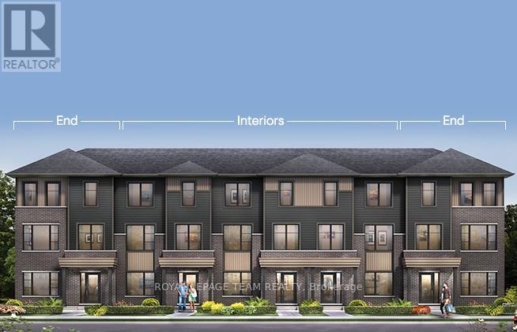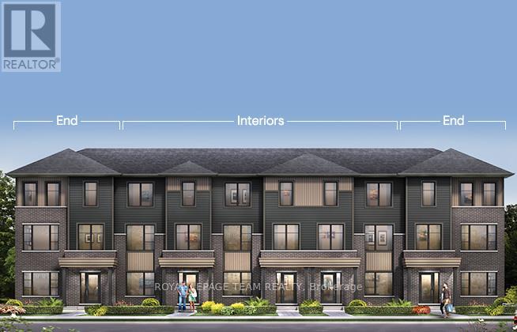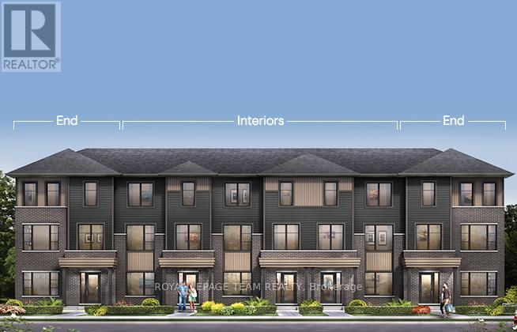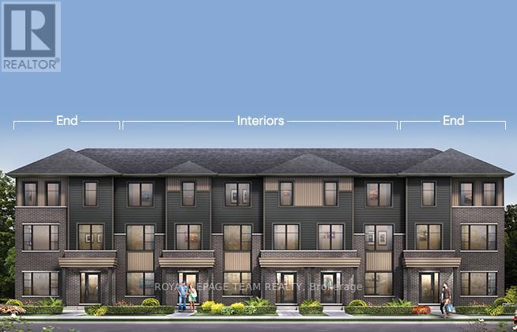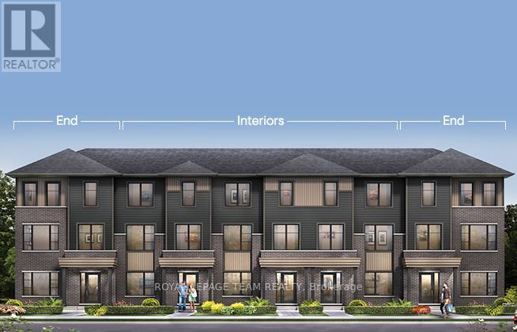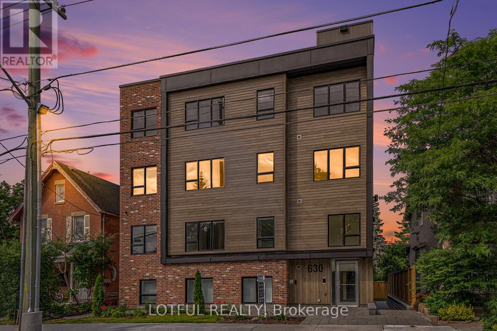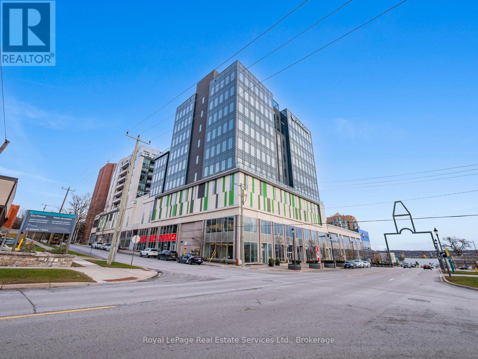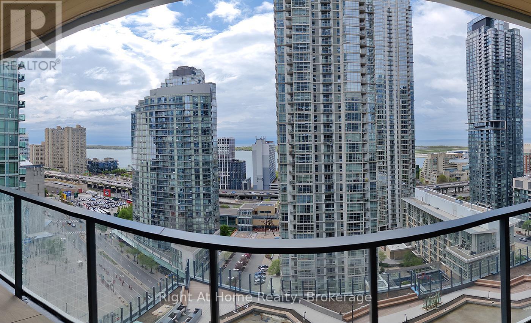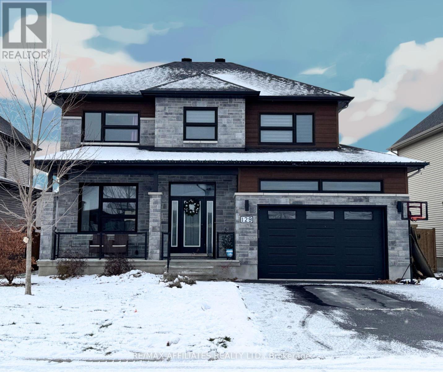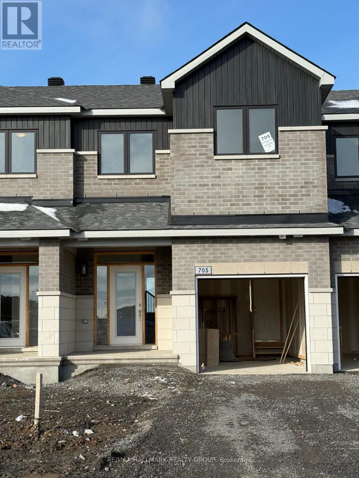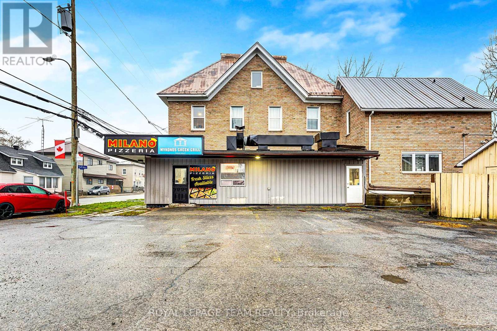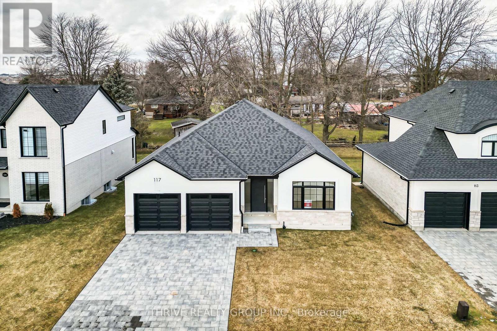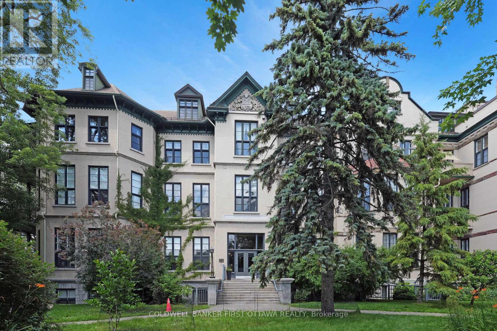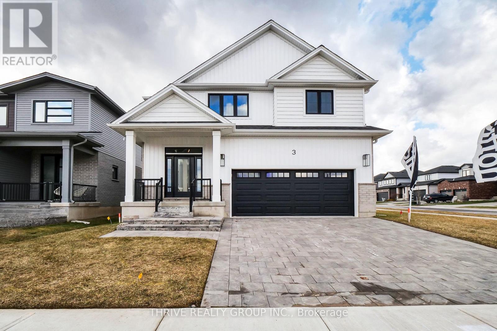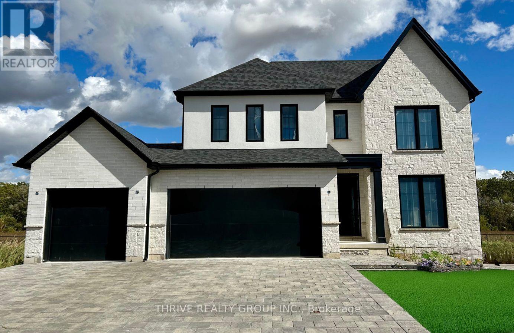B-432 - 50 Upper Mall Way
Vaughan, Ontario
Must See! Luxurious New Condo in well-developed Central Vaughan,Bright and Functional Open Concept, Two Bedroom Larger Corner Suite W/2 Full Bathrooms with 827Sqf + Balcony! Sun filled exposed to South.East.North viewing.Promenade Park Tower, A New Expression Of Modern Urban Living In Thornhill. An Urban New Vibe At Bathurst/ Centre St, Connecting The Stylish Podium Residences And An Elevated 20,000 Sq. Ft. Outdoor Green Roof Terrace. Stunning Amenities, Direct Access To The Promenade Shopping Centre. Lots of shops,restaurants, Walmart nearby. Conveniently Close To Transit, Trails, Parks And Amazing Shopping And Design. Modern Living At Its Best! Highly desirable , Walking distance to prestigious schools - Brownridge Public School. Currently Tenanted, Tenant is willing to stay or leave. HST included in price if property is for personal use. Maintenance Fee includes Water, Heat, and High-speed Internet. (id:47351)
210 Cape Hurd Road
Northern Bruce Peninsula, Ontario
Welcome to this impressive custom-built home, crafted with quality in the early 1990s and offering over 2,500 sq ft of well-designed living space. Set on a versatile property with mixed residential and commercial zoning, this opportunity is ideal for those seeking a distinctive home with space for work, hobbies, or business ventures. Step inside to discover a warm and inviting interior with generously sized rooms and thoughtfully planned spaces. The full unfinished basement provides excellent potential for future development-expand your living area, create a home gym, workshop, or additional storage as desired. Above the attached double-car garage, a bonus loft offers even more flexibility for a studio, office, or guest accommodations. Outdoors, a detached workshop stands ready for your tools, equipment, or creative projects-perfect for tradespeople, entrepreneurs, or hobbyists. The property offers room to breathe while remaining conveniently located just a short drive from Tobermory's charming shops, marinas, world-class hiking, and stunning natural attractions. Explore the Bruce Peninsula's famous crystal-clear waters, beaches, and national parks right at your doorstep. A rare combination of size, location, and zoning versatility-this property is an excellent opportunity for homeowners, investors, and business-minded buyers alike. Don't miss your chance to bring your vision to life in one of the Peninsula's most sought-after areas! (id:47351)
36 Juno Crescent
Georgina, Ontario
Immaculate, Bright 3 Bedroom, 2 Bathroom Bungalow In Sought-After Sutton By The Lake. Manicured Grounds With Numerous Perennial Gardens, A Paved Driveway, And A 2 Car Garage Create Wonderful Curb Appeal. The Open-Concept Kitchen Featuring A Large Island And Plenty Of Storage Flows Effortlessly To The Family/ Dining/Living Area And A Covered Porch Overlooking A Private, Tree-Framed Backyard. Spacious Primary Retreat With 4 Pc Ensuite. Handy Garden Shed For Seasonal Tools And Hobbies. Minutes To Lake Simcoe, Shopping, Parks, And Amenities. This Is Truly A Lifestyle!Taxes to be confirmed by buyer or buyer's agent. Land lease (maintenance) fees may have a $50 increase with new ownership - to be confirmed by buyer or buyer's agent. Land lease (maintenance) fee currently $718.19 per month Incl. Lot Lease, Water, Some Snow Removal, Community Inground Pool, Clubhouse, Tennis Courts, Shuffleboard & Park Amenities.. Offers will be conditional on Land Lease being signed by land owner. (id:47351)
Ptlt 37 Swan Lake Lane
Northern Bruce Peninsula, Ontario
Discover the ideal setting for your future retreat on this scenic 10-acre property, perfectly positioned just minutes from Lion's Head. With frontage on both Forty Hills Road and Swan Lake Lane, this parcel offers excellent access and flexibility for planning your build. Surrounded by the natural beauty that defines the Bruce Peninsula, this location places you close to the sparkling shores of Georgian Bay and convenient access points to the world-renowned Bruce Trail. Whether you're dreaming of a year-round home or a peaceful cottage escape, this property provides the space, privacy, and tranquility to bring your vision to life. Enjoy nearby outdoor adventures-hiking, boating, swimming, and exploring the rugged coastline-while still being close to the amenities and charming village atmosphere of Lion's Head. A rare opportunity to secure acreage in one of the Peninsula's most desirable areas. Create your dream lifestyle here! (id:47351)
3 - 178 Alma Street W
Guelph/eramosa, Ontario
Presently set up as a renovated office. Three office Rooms, One reception area, board room, small storage area and a 2pc washroom. Plenty of parking in the plaza. C2 zoning (permitted uses attached to listing) (id:47351)
204 - 9 Ajax Street
Guelph, Ontario
Unlock an unbeatable opportunity at 204-9 Ajax St - one of Guelph's most affordable ownership options. Perfect for investors seeking strong cash flow or first-time buyers wanting to enter the market, this updated main-floor 2 bed condo offers exceptional value. Enjoy a bright all-season sunroom with a combined A/C + heating unit (2019) and new sunroom windows (2023). All other windows-including the living/dining, bedroom, and kitchen windows-were replaced in 2022, keeping the unit efficient and filled with natural light. The functional walkthrough kitchen includes a large pantry closet, and the refreshed 4-piece bathroom (2024) adds peace of mind. Two generous bedrooms, an oversized in-unit storage closet, and a convenient coat closet complete the layout. The building also offers a community room for hosting larger gatherings. Convenience is unmatched: located along a bus route and steps from Shoppers Drug Mart, No Frills, Beer Store, Dollarama, Winners, and more. Outdoor enthusiasts will love nearby Margaret Greene Park with its tennis courts, playground, off-leash dog trail, and baseball diamonds. Quick access to schools, local services, the Hanlon Parkway, and Sleeman Park further boosts appeal. Whether you're entering the market or adding to your portfolio, this condo delivers incredible value and long-term potential. (id:47351)
102 - 39 Galleria Parkway
Markham, Ontario
Enjoy Luxury Living At Parkview Towers! 1,035 Sf Spacious & Sunny Corner Unit At Markham Core Area! Grand Floor With Walk-Out Private Terrace. Morden Style, 15,000 SF Facilities,24 Hr Security. In-Door Pool,GYM, Party Room. Close Access to HWY 404&407. Steps To Restaurants, Shops, Supermarket,Banks, Public Transit,Library , And Much More! (id:47351)
868 Fairline Row
Ottawa, Ontario
Step inside and discover The Granville, a thoughtfully designed Urban Townhome that maximizes space and comfort. With three bedrooms, this Rear-Lane-Townhome provides ample room for your family to grow and thrive .This home also features a double-car garage, providing not only convenience but also security for your vehicles and additional storage space. Say goodbye to the hassles of street parking and revel in the convenience of having your own private parking area. Experience the epitome of contemporary living with the Urban Townhome. Its blend of practicality, style, and flexibility creates a haven you'll be proud to call home in Abbott's Run, Kanata-Stittsville. August 20th 2026 occupancy! (id:47351)
872 Fairline Row
Ottawa, Ontario
Step inside and discover The Granville, a thoughtfully designed Urban Townhome that maximizes space and comfort. With three bedrooms, this Rear-Lane-Townhome provides ample room for your family to grow and thrive. This home also features a double-car garage, providing not only convenience but also security for your vehicles and additional storage space. Say goodbye to the hassles of street parking and revel in the convenience of having your own private parking area. Experience the epitome of contemporary living with the Urban Townhome. Its blend of practicality, style, and flexibility creates a haven you'll be proud to call home in Abbott's Run, Kanata-Stittsville. August 19th 2026 occupancy! (id:47351)
864 Fairline Row
Ottawa, Ontario
Step inside and discover The Granville End, a thoughtfully designed Urban Townhome that maximizes space and comfort. With three bedrooms, this Rear-Lane-Townhome provides ample room for your family to grow and thrive .This home also features additional windows, allowing for more natural light, and a double-car garage, providing not only convenience but also security for your vehicles and additional storage space. Say goodbye to the hassles of street parking and revel in the convenience of having your own private parking area. Experience the epitome of contemporary living with the Urban Townhome. Its blend of practicality, style, and flexibility creates a haven you'll be proud to call home in Abbott's Run, Kanata-Stittsville. August 26th 2026 occupancy! (id:47351)
874 Fairline Row
Ottawa, Ontario
Step inside and discover The Bayview End, a thoughtfully designed Urban Townhome that maximizes space and comfort. With three bedrooms, this Rear-Lane-Townhome provides ample room for your family to grow and thrive .This home also features additional windows, allowing for more natural light, and a double-car garage, providing not only convenience but also security for your vehicles and additional storage space. Say goodbye to the hassles of street parking and revel in the convenience of having your own private parking area. Experience the epitome of contemporary living with the Urban Townhome. Its blend of practicality, style, and flexibility creates a haven you'll be proud to call home in Abbott's Run, Kanata-Stittsville. August 18th 2026 occupancy! (id:47351)
870 Fairline Row
Ottawa, Ontario
Step inside and discover The Bayview, a thoughtfully designed Urban Townhome that maximizes space and comfort. With three bedrooms, this Rear-Lane-Townhome provides ample room for your family to grow and thrive .This home also features a double-car garage, providing not only convenience but also security for your vehicles and additional storage space. Say goodbye to the hassles of street parking and revel in the convenience of having your own private parking area. Experience the epitome of contemporary living with the Urban Townhome. Its blend of practicality, style, and flexibility creates a haven you'll be proud to call home in Abbott's Run, Kanata-Stittsville. August 20th 2026 occupancy! (id:47351)
302 - 630 Churchill Avenue N
Ottawa, Ontario
ONE MONTH FREE! This beautiful suite is located in a new, modern low-rise building and features high-end finishings, in-unit laundry, and a built-in Murphy bed. Gas and water are included in the rent, residents also enjoy access to a rooftop terrace and a covered bicycle storage area. Perfectly situated near Richmond Road in a vibrant, family-friendly neighborhood just steps from groceries, shops, cafés, restaurants, parks, transit, and scenic waterfronts. Only a 10-minute drive to downtown Ottawa or Gatineau. Schedule your showing today! (id:47351)
709 - 111 Worsley Street
Barrie, Ontario
Discover downtown Barrie living at its finest with this bright and contemporary 1-bedroom, 1-bathroom condominium in the sought-after Lakeview Condos at 111 Worsley Street. This turn-key suite offers a perfect blend of comfort, convenience, and lifestyle ideal for first-time buyers, city professionals, or investors. It features beautiful views of Lake Simcoe from the balcony perfect for morning coffee or relaxing while watching the sunset It has a well designed functional floor plan that makes efficient use of space while offering a cozy stylish home. Stainless steel appliances, in suite laundry and large windows are just some of the features. It comes with an underground parking spot and locker as well residents enjoy access to a fitness room, party/meeting room and rooftop deck with bbq area. Nestled in Barrie's vibrant City Centre, you're within walking distance of the waterfront, beaches, marina, parks, shopping, dining, nightlife, transit and major commuting routes. Easy urban living with a lakeside feel! (id:47351)
1907 - 1 Concord Cityplace Way
Toronto, Ontario
Be the first to live in this brand-new, high-floor 1-bedroom 1-bathroom condo with stunning south-facing lake and city views. This modern unit offers over 700 sq ft - A high floor with floor-to-ceiling windows and natural light - Open-concept layout, Premium kitchen with built-in appliances - Large private balcony with lake views - and Ensuite laundry and dryer. Enjoy the endless amenities including Indoor Pool, Sauna, Terrace, Gym, Co-working spaces, Party rooms, Games room, Guest suites, and so much more.Prime downtown location within walking distance to transit, entertainment, and financial district - Steps to waterfront, dining, and shopping. AAA tenants with application, full credit report, employment letter, and references. (id:47351)
129 Lyon Street
Russell, Ontario
Welcome to 129 Lyon Street in Embrun! This stunning 2-storey home offers modern living with space for the whole family. The upper level features 4 generous bedrooms, including a bright primary suite complete with a 4-piece Ensuite. An additional 5-piece bathroom adds convenience for the rest of the family. The main level boasts an inviting open-concept layout with a stylish living room anchored by a feature gas fireplace, a spacious dining area, and a beautifully upgraded kitchen with quartz countertops, large island, stainless steel appliances, and ample cabinetry. Also on the main floor is a 2-piece powder room and a separate laundry room for everyday ease. Step outside to a fully fenced backyard perfect for kids, pets, and entertaining, complete with a patio area, raised garden beds, and space to customize. The unfinished basement provides the opportunity to design the space of your dreams whether a home theatre, gym, or playroom. The attached garage is equipped with new shelving, offering great storage options. Located in a sought-after family-friendly neighborhood close to parks, schools, and amenities. This home checks all the boxes! (id:47351)
185 Timmons Street
Blue Mountains, Ontario
185 Timmons Street, Blue Mountain. Discover the perfect blend of relaxation and adventure at this charming 3-bedroom open-concept chalet. Nestled in the heart of Blue Mountain, this property features two spacious decks, ideal for entertaining or soaking in the serene surroundings. Set on a large lot with access to the Georgian Bay trail system, nature lovers will appreciate easy access to hiking and biking paths. Take a short stroll to the beach for sun and sand, or drive just 5 minutes to experience world-class skiing at the Blue Mountain slopes. Families will love the convenience of a nearby children's playground, while the front porch offers the ultimate spot to unwind and enjoy spectacular fireworks displays. Located in close proximity to local microbreweries and wineries, this chalet offers a taste of Blue Mountains vibrant culture. This property is your gateway to year-round fun and tranquility! Being sold as is where is condition. Don't miss out! (id:47351)
4 - 1272 Gramercy Park Place
London East, Ontario
ocated on dead-end street. This newly renovated 2-bedroom unit has a lot to offer: carpet-free, pot lights in the living room, brand new kitchen with quartz countertop with soft-close doors & drawers. All new stainless-steel appliances. 4-pc full bathroom, all high-end faucets and shower fixtures. Rent $1600 plus personal Hydro (water and heat are included) with one parking spot. Serious Inquiry only. Proof of income, credit report, landlord reference required. (id:47351)
705 Montrichard Road
Ottawa, Ontario
Be the first to live in this BRAND NEW beautifully finished eQ3 townhouse with no rear neighbours! The bright, open-concept main floor features real hardwood flooring, a cozy gas fireplace, potlights, and a vaulted ceiling in the living room. The modern kitchen boasts extensive cabinetry, a huge quartz island, and stainless steel appliances. Upstairs offers 3 generous bedrooms, including a spacious primary suite with a walk-in closet and ensuite featuring a glass shower, double sinks, and quartz counters. A second full bathroom and laundry room completes the level. Enjoy the added living space in the finished basement, perfect for a family room, gym, or home office. Located close to parks, schools, and amenities-this move-in-ready home is a must-see! Available immediately! (id:47351)
6594 Fourth Line Road
Ottawa, Ontario
Milano Pizzeria! NO FRANCHISE FEE! An exceptional commercial opportunity awaits in the heart of the growing North Gower community, located within the landmark property that once housed the beloved Marlborough Pub & Eatery. This prime location has quickly re-established itself as a local hotspot and is currently operating as the increasingly popular Milano Pizzeria, widely regarded as a town "craze" for its delicious menu and flexible takeout and small sit-in dining options. The real value of this opportunity lies in its exceptional potential for expansion, as the spacious premises include substantial additional usable space ideal for launching a second, fully independent business to meet strong local demand-particularly for Greek or Indian cuisine. A savvy operator can achieve significant efficiency by utilizing the existing, fully equipped commercial kitchen to support a second concept simultaneously, such as the proposed "Mykonos Greek Grill." There is no franchise fee, and the buyer is completely free to operate under any business name of their choice. Future growth prospects are extremely promising, supported by a proposed 700,000 sq. ft. warehouse development nearby that is expected to generate a major and permanent increase in daily traffic and customer volume. This turnkey investment is further enhanced by attractive, simplified lease terms that include property taxes, Building insurance, septic maintenance, and common-area hydro in the rent, along with the security of an available renewable long-term lease option. Call Vardaan Sangar 819.319.9286 to book your showing! (id:47351)
117 Aspen Circle
Thames Centre, Ontario
Discover the allure of contemporary living in the Thorndale Rosewood development with this new Sifton property The Chestnut. Boasting 1,759 square feet, 2 bedrooms, and 2 bathrooms, this cozy home is designed for those seeking a perfect blend of comfort and sophistication. Nestled in the heart of Rosewood, a budding single-family neighbourhood in Thorndale, Ontario, residents can relish the charm of small-town living amidst open spaces, fresh air, and spacious lots ideal for young and growing families or empty nesters. With a commitment to a peaceful and community-oriented lifestyle, Rosewood stands as an inviting haven for those who value tranquility and connection. Why Choose Rosewood? Conveniently located just 10 minutes northeast of London at the crossroads of Nissouri Road and Thorndale Road, Rosewood offers proximity to schools, shopping, and recreation, ensuring a well-rounded and convenient living experience. (id:47351)
405 - 589 Rideau Street
Ottawa, Ontario
Step into this stunning one bedroom loft in Ottawa's iconic Wallis House, where heritage charm meets modern urban living. Soaring 14-foot ceilings and massive south facing windows flood the space with natural light, highlighting the dramatic exposed brick wall and open-concept layout. The kitchen flows seamlessly into the living space, perfect for entertaining or enjoying cozy evenings by the gas fireplace. Enjoy the convenience of in-suite laundry and the character of a space that blends warmth, history and functionality. Located in a prime downtown location close to the Byward Market, Parliament Hill, the Rideau Canal, the National Art Centre and many of Ottawa's best restaurants and cafes. This is more than a home...it's an opportunity to own a piece of Ottawa's history while enjoying a vibrant urban lifestyle. (id:47351)
3 Basil Crescent
Middlesex Centre, Ontario
Embark on an exciting journey to your dream home in Clear Skies, an idyllic family haven just minutes North of London in Ilderton. Sifton Homes introduces the captivating "Black Alder Traditional," a 2,138 sq. ft. masterpiece tailored for contemporary living available with a quick closing. The main floor effortlessly connects the great room, kitchen, and dining area, boasting a chic kitchen with a walk-in pantry for seamless functionality. Upstairs, discover three bedrooms, a luxurious primary ensuite, and revel in the convenience of an upper-level laundry closet and a spacious open loft area. Clear Skies seamlessly blends suburban tranquility with immediate access to city amenities, creating the ultimate canvas for a dynamic family lifestyle. This haven isn't just a house; it's a gateway to a lifestyle that artfully blends quality living with modern convenience. (id:47351)
91 Aspen Circle
Thames Centre, Ontario
This brand-new 4-bedroom, 2.5-bathroom home by Sifton Properties offers 2,746 sq. ft. (-/+) of beautifully designed living space on a premium partial look-out lot backing onto green space. The stunning Shouldice brick and stone exterior is complemented by a custom 8 front door with a matte black grip-set and matte black house numbers, creating a sophisticated first impression. A third bay added to the garage provides extra parking or storage space, while 8 interior doors throughout the main floor enhance the home's open and airy feel. Additional 4 pot lights and rough-ins for under-cabinet lighting allow for a bright and modern atmosphere, while front exterior light fixtures add a stylish touch. Enjoy seamless indoor-outdoor living with 8 patio doors leading to the rear deck, perfect for entertaining or taking in the natural surroundings. As a Quick Closing Home, this property offers the ideal balance of convenience and customization, allowing you to personalize key finishes like flooring, cabinetry, and countertops. Located in Rosewood, Thorndale's premier new community, you'll appreciate the spacious lots, fresh open air, and easy access to schools, shopping, and recreation. Secure your spot in this growing neighbourhood today! Minimum 120-day closing required. (id:47351)
