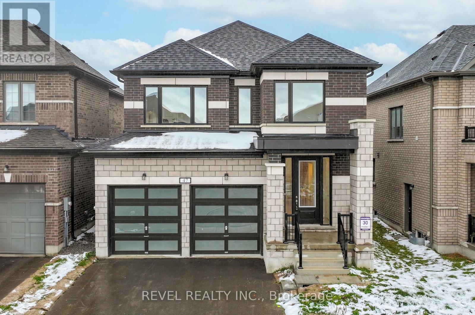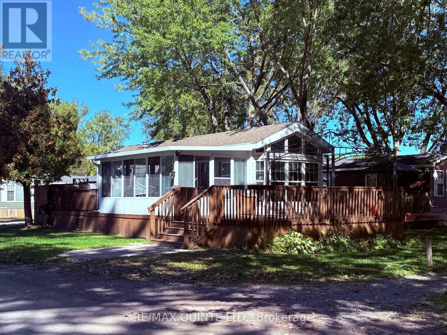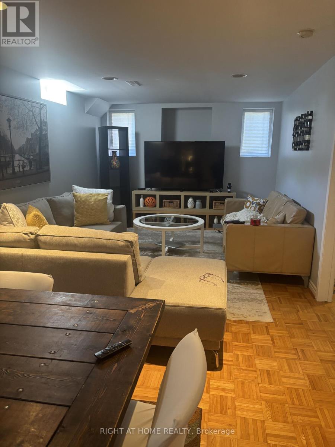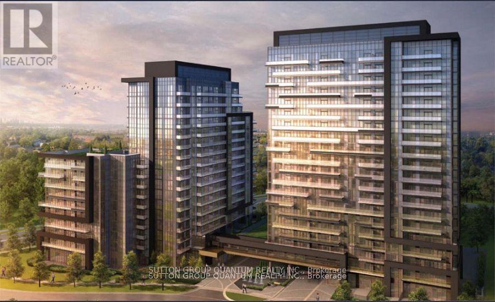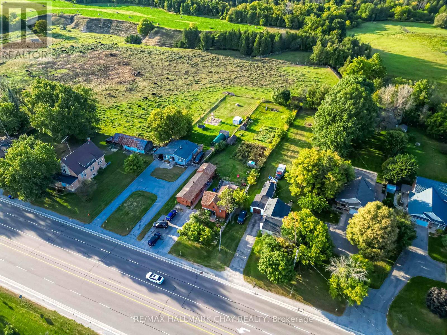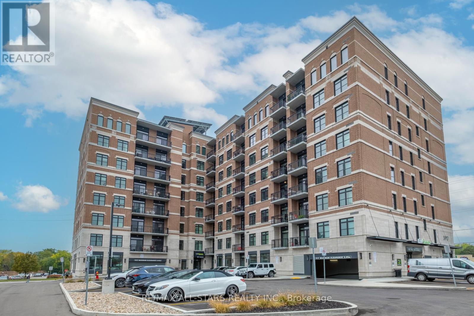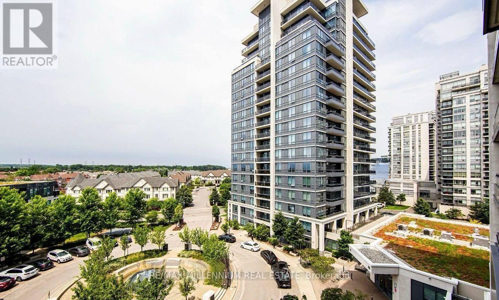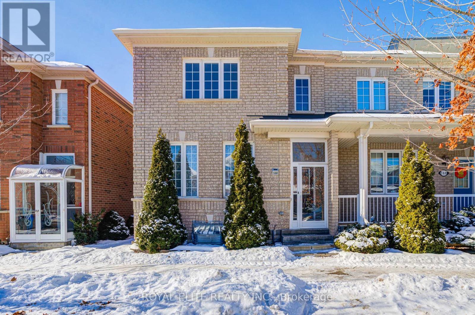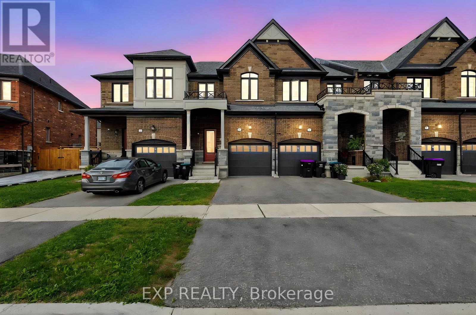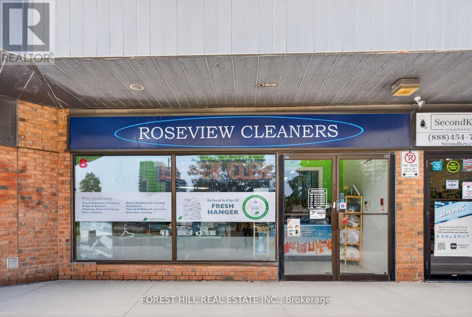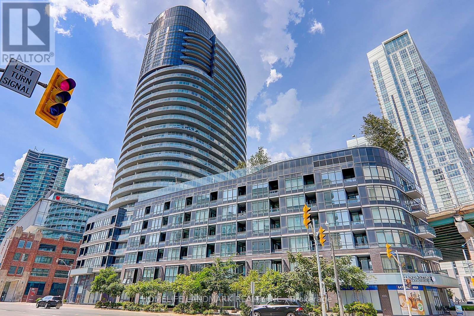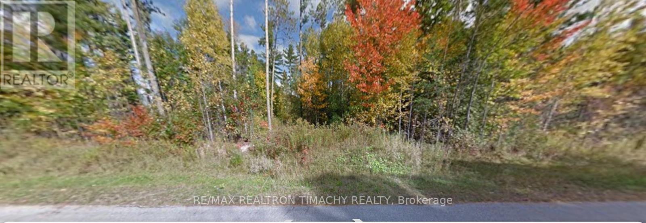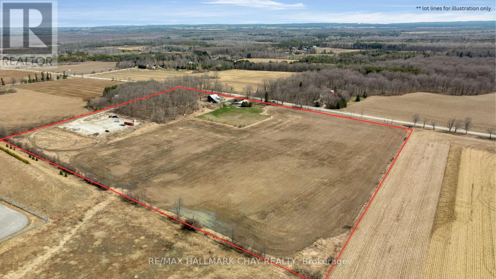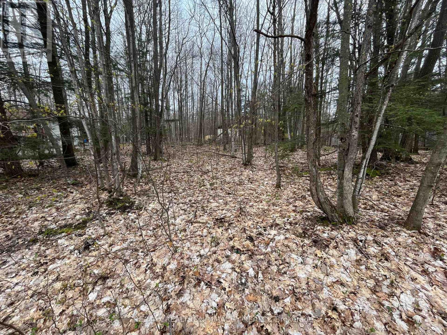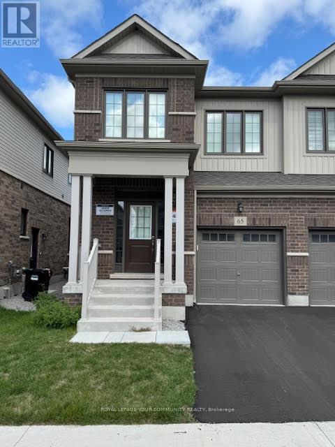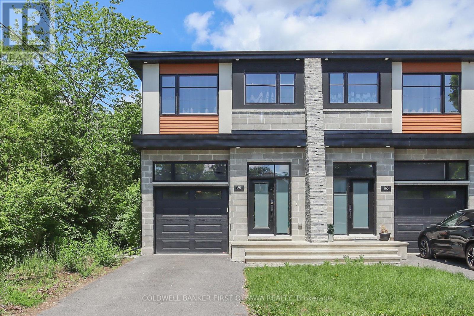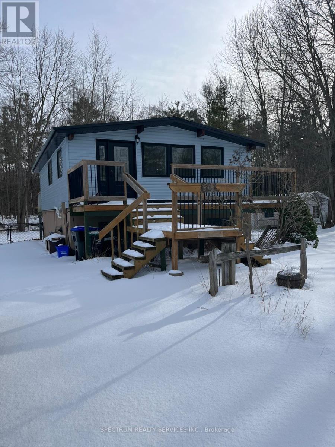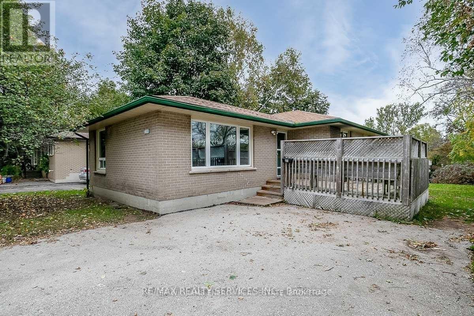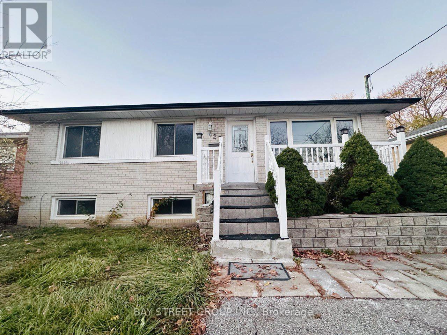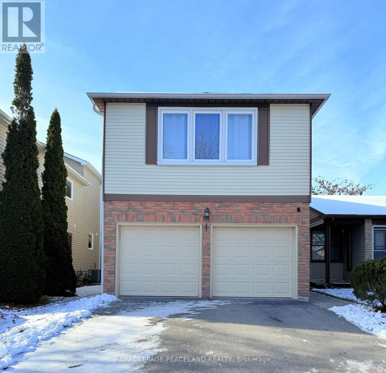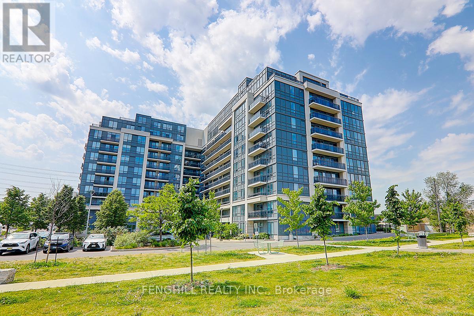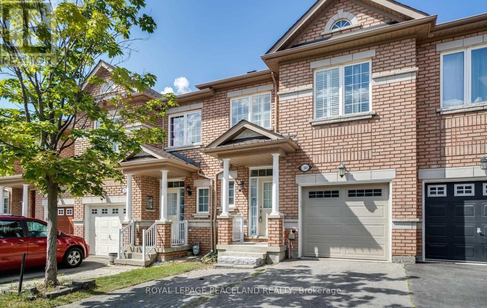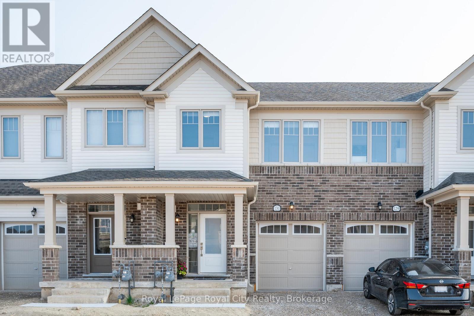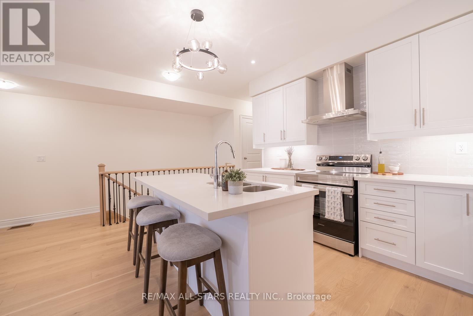47 Corley Street
Kawartha Lakes, Ontario
Experience modern living at its finest in this newly built freehold detached home nestled in the highly desirable Sugarwood neighbourhood. Boasting a beautiful brick and stone exterior, this bright and spacious 3-bedroom, 3-bathroom residence combines timeless design with contemporary comfort. Step inside to discover an open-concept layout featuring hardwood flooring throughout the main level, seamlessly connecting the elegant living spaces. The upgraded kitchen is a chef's delight, complete with quartz countertops, stainless steel appliances, a gas stove, large central island, and ample cabinetry perfect for meal prep and casual dining alike. The cozy family room invites relaxation, highlighted by a stylish fireplace and large windows that flood the home with natural light. Upstairs, the primary suite offers a tranquil retreat with a luxurious 5PC ensuite and generous closet space. Additional highlights include a builder-provided separate side entrance to the basement, 10 foot basement ceilings offering exceptional potential for future customization, and an attached garage with direct home access for convenience. Located close to parks, schools, shopping, and essential amenities, this home offers the perfect blend of comfort, style, and community. A++ Tenants, Credit Score, References, Letter Of Employment, First & Last. 1 Year Lease. Lease Is Plus Hydro, Water, Gas & Water Heater Rental (id:47351)
20 Cherry Beach Lane - 486 County Rd 18 Road
Prince Edward County, Ontario
Experience the Best of Prince Edward County Living in This Seasonal Mobile Cottage! Welcome to 20 Cherry Beach Lane, a charming and well-maintained 2009 Trophy Den mobile cottage located in the heart of Prince Edward County's Cherry Valley. Perfectly situated at Cherry Beach Resort on East Lake, this one-bedroom cottage with a spacious sunroom offers the ultimate seasonal retreat from May to October. Inside, you'll love the bright and welcoming layout featuring an open-concept kitchen and dining area, a comfortable living space filled with natural light, and a full 4-piece bathroom-ideal for couples or anyone seeking an easy-care getaway. The sunroom provides bonus living space for relaxing, entertaining, or hosting overnight guests. Step outside to your private deck, offering seamless indoor-outdoor living. Whether you're sipping morning coffee, enjoying afternoon sun, or gathering for evening BBQs, this space is made for relaxation. Your personal firepit is ready for cozy nights, s'mores, and making summer memories. Centrally located within the resort, this cottage offers convenient access to all amenities while still providing a safe spot for kids or pets to play. Just a short stroll away, enjoy East Lake, a sandy beach, and a long list of resort-style features: a heated pool, splash pad, multi-sport court, playground, and on-site entertainment-everything you need for endless summer fun in PEC. Whether you're looking for a weekend escape, a low-maintenance seasonal cottage, or your own slice of County lifestyle, this mobile cottage checks all the boxes. Site fees apply. Purchase price not subject to HST. Fall in love with Prince Edward County living-your lakeside retreat awaits at 20 Cherry Beach Lane! (id:47351)
Bsmt - 13 Beechgrove Crescent
Markham, Ontario
Spacious, updated basement apartment with separate entrance, 2 bedrooms with one washroom, private ensuite laundry. Clean, updated kitchen with built in appliances (including dishwasher). Hardwood flooring throughout.1 ground parking spot included. Walk to schools, park, shopping mall, plaza, public transit, etc. Quick access to Hwy 407 and Hwy 404. (id:47351)
1208 - 20 Gatineau Dr. Drive S
Vaughan, Ontario
Welcome to this bright and spacious 2-bedroom, 2-bathroom corner suite in the prestigious D'Or Condominiums - one of Thornhill's most desirable addresses. Flooded with natural light from floor-to-ceiling windows, this stunning unit boasts soaring 9 ft ceilings, breathtaking panoramic views, and a seamless open-concept layout ideal for modern living. The moment you step inside, you'll be impressed by the expansive living and dining area that flows effortlessly into the modern kitchen. Equipped with full-size stainless steel appliances, an abundance of cabinetry, generous counter space, and a functional centre island, it's perfect for both cooking and entertaining. Additional features include custom window shades throughout, closet, and mirrored sliding closet doors.The generous principal bedroom offers a large walk-in closet and a luxurious spa-like 4-piece ensuite. The second bedroom is well-proportioned and versatile. This exceptional suite also includes one underground parking space and a private locker.Residents of D'Or enjoy resort-style amenities: indoor pool, state-of-the-art fitness centre, party room, 24-hour concierge, guest suites, and more. (id:47351)
6278 Highway 89
New Tecumseth, Ontario
Bright 1 bed, 1 bath duplex apartment for lease in Alliston. All utilities included. Close to schools, parks, Walmart, shopping, and all amenities. Clean, quiet, and ready to move in. (id:47351)
5917 Main Street
Whitchurch-Stouffville, Ontario
Client RemarksModern 2 Bed, 2 Bath Eco-Friendly Condo in the Heart of Stouffville. Welcome to this beautifully designed open-concept condo offering 2 spacious bedrooms and 2 full bathrooms, complete in your exclusive, bright, ground-level premium parking garage. With 895 sq.ft of thoughtfully designed living space plus a private balcony, this eco-conscious home boasts 9-foot ceilings, luxury vinyl wood plank flooring throughout, a sleek kitchen featuring quartz countertops, upgraded cabinetry, and a stylish backsplash.The primary ensuite has been fully upgraded, showcasing a frameless glass standing shower and designer tiles throughout. Enjoy the convenience of in-unit laundry, central air conditioning, and a layout that perfectly balances function and style.Additional building features include a golf simulator and on-site hair salon located in the retail space below perfect for lifestyle and convenience. (id:47351)
1415 - 85 North Park Road
Vaughan, Ontario
Welcome to 85 North Park Road, Suite 1415 - a beautifully maintained 1-bedroom condo in the highly sought-after Fountains at Thornhill City Centre. This bright, meticulously cared-for unit offers an unobstructed west-facing view, allowing you to enjoy breathtaking sunsets from your spacious private balcony.Featuring 9 ft ceilings, an open-concept layout, laminate flooring throughout, and a modern kitchen with granite countertops, this suite delivers both style and comfort. The generous primary bedroom includes a walk-in closet, perfect for everyday convenience.Comes with underground parking.Residents enjoy exceptional building amenities including an indoor swimming pool, sauna, billiards room, party room, fitness centre, guest suites, 24-hour concierge, and more.Perfectly located within walking distance to Promenade Mall, shops, cafés, restaurants, great schools, parks, and public transit. Minutes to Highway 7, 407, and 400, making commuting effortless. Move-in ready, immaculate, and perfectly situated - this is Thornhill living at its finest. (id:47351)
358 William Berczy Boulevard
Markham, Ontario
Bright and spacious corner townhome (1901 sq ft) plus a finished walk-out basement apartment perfect for extra income. Includes a double-car garage and is within walking distance to a top-rated high school, like Pierre Trudeau High School, Beckett Farm Public School, and Unionville College. Convenient Location: Close to several GO train stations, banks, restaurants, supermarkets, Markville Mall, and all essential amenities. New Roof. (id:47351)
1467 Blackmore Street
Innisfil, Ontario
Stylish 4 Bedroom Townhouse with Finished Basement in Innisfil. Bright and spacious 3+1 bedroom, 3+1 bathroom townhouse in a family-friendly community. Thoughtfully upgraded with accent walls, modern finishes, and a welcoming living room with fireplace. The finished basement includes an additional bedroom, full bath, and versatile living space. Conveniently located near schools, parks, shopping, and amenities (id:47351)
8 - 9625 Yonge Street N
Richmond Hill, Ontario
A golden opportunity awaits to own a highly established dry cleaning plant in the heart of Richmond Hill. Proudly serving the community for over 49 years, this corner location has become a trusted institution, synonymous with quality, reliability, and exceptional customer care. As part of a larger portfolio of successful dry cleaning operations across the GTA, this business benefits from strong brand recognition, operational efficiencies, and a proven track record of success. Its prime setting in a high-traffic, affluent neighborhood ensures constant visibility and a steady stream of loyal, multigenerational clientele, providing immediate and consistent cash flow. This turnkey operation comes with a solid reputation and the efficiencies of being part of a larger, well-recognized network of depots throughout York Region and the GTA. From day one, the new owner will benefit from the business strong foundation, brand recognition, and seamless operations. For experienced operators or ambitious entrepreneurs, this is more than just a single business purchase its the chance to step into a respected legacy with significant growth potential. In addition to this Richmond Hill location, the business is connected to another thriving plant in Vaughan(MLS: N12384913). Buyers have the rare option to purchase both locations together as a package, securing an even stronger market presence and long-term strategic advantage. On top of this, the business enjoys a strong online presence with excellent Google visibility and a wealth of positive customer reviews, further enhancing its reputation and drawing in new clientele. (id:47351)
1912 - 38 Dan Leckie Way
Toronto, Ontario
very bright & unique 2+Den, 2 Bathroom corner suite offers unobstructed lake and city skyline views from every room, with a stunning wrap-around that perfect for morning coffees or evening sunsets. Bright and inviting with floor-to-ceiling windows, featuring a modern open-concept layout, two full bathrooms, and a versatile den that works perfectly as a home office or guest room. Along with million-dollar views, the building also offers great amenities, and with the waterfront, parks, transit, grocery stores, and downtown Toronto's finest attractions right at your doorstep, this is truly a must-see condo that blends lifestyle, comfort, and convenience. (id:47351)
Lt 19 Rue Karola
Tiny, Ontario
Presenting this gorgeous, nearly 1 Acre Leveled Lot In A Quiet Community. A serene cul-de-sac with few properties only is real Estate delight. Only A Short Walk To The Pristine Sandy Beaches Of Georgian Bay. You Will Love The Tranquility Of Tiny Township And The Proximity To All Amenities with Shopping and Restaurants options located in Midland and Penetanguishine.Approximately 1.5 hrs commute from Toronto. Build your dream year round home or cottage or invest now and build later . This unique property will not last . (id:47351)
1424 Klondike Park Road
Clearview, Ontario
25 acre property and 1300 square foot home! Incredible hobby farm or homestead opportunity. This property offers nearly 25 acres minutes to Stayner and Wasaga Beach. The property features approximately 4 acres of maple bush and 15+ acres of pasture/farmland with beautiful escarpment views. Additional structures include 1900's built barn, chicken coop, greenhouse and cute "cabin the woods". Multiple pastures and coops are ready for your livestock. The charming log home was built in 1870 and is larger that it looks offering 1300 square feet of living space. Main floor has a bright living room dining room with wood burning fireplace that overlooks the property. Upper level features large bedroom. Additional main floor bedroom or office space. Cabin offers cute guest space or "glamping" opportunity on your own property. (id:47351)
Lot 705 Wolfe Trail
Tiny, Ontario
Beautiful, level lot on the quiet street in Tiny. A few minutes walk to the gorgeous, sandy beach of Georgian Bay. Water, Hydro, Gas, fiber internet at the lot line. Prime location for your year-round home or cottage. Many trails, outdoor adventures, and peaceful surroundings await you. Easy commute from Toronto: restaurants, shopping available in nearby Midland or Penetanguishene. (id:47351)
65 Phoenix Boulevard
Barrie, Ontario
Welcome to 65 Phoenix Blvd! This stunning 1.5-year-old semi-detached home by award-winning Great Gulf offers ~1800 sq ft of modern living in a prime South Barrie location. Featuring an open-concept layout with 9' ceilings, hardwood floors, and large windows with custom roller blinds. The stylish kitchen includes stainless steel appliances, quarts counters, soft-close cabinetry, and a spacious island perfect for family meals and entertaining. Upstairs, the primary suite boasts a walk-in closet and 4-pc ensuite with dual-sink vanity and glass shower. Convenient inside garage access, central A/C, and separate side entrance to the basement. Quick access to Barrie South GO, Hwy 400, shopping, schools, parks, & Friday Harbour. Move-in ready with premium finishes throughout! (id:47351)
165 Wesley Avenue
Ottawa, Ontario
WELCOME TO 165 WESLEY AVE. IN WESTBORO!!! This Lovely Semi-Detached is Offering 3 Generous Size rooms & LOFT on the 2nd level and 1 Bedroom in the Lower Level (Total 4 BEDROOMS), Large Primary Bedroom with 5 piece En-Suite and Walk-in Closet, Bright Rooms Filled with Natural Light all around with Large Windows. Spacious Kitchen with Eating Area, Spacious Living Room Gas Fireplace. Close to Many Amenities Including Parks, Community Centers and Shopping Plazas. Fully Finished Basement with a 4th bedroom and a Full Bathroom. QUALITY THROUGHOUT!!! (id:47351)
161 Antigua Drive
Wasaga Beach, Ontario
Welcome to 161 Antigua Dr in the heart of Wasaga Beach. Totally renovated home Top to Bottom. In a very desirable area and safe neighborhood. Backing onto the Provincial Park crossing and close to Ganaraska Hiking Trail, close drive to Moslay St. area to the main Beach, 20 Minute Drive to Collingwood. This home offers a large deck at rear and view of nature trees. Features Newer Windows, Newer Doors, Metal Roof, Tankless Water Tank, Newer Furnace, All New Plumbing, New Electrical Wiring, Newer Vinyl Siding, Sprayed Installation, Pot Lights throughout, Hardwood Flooring and Lots of Natural Light. 2 Gardening Sheds, Large Lot 100x150 Ft. Ample Parking for up to 10 cars. Surrounded with large homes this property features Country Living. Motivated Seller, Don't Miss Out On This Great Home. (id:47351)
41 Maclaren Avenue
Barrie, Ontario
Fully Renovated Corner Lot Bungalow! This stunning home offers 3 spacious bedrooms and 1.5 modern washrooms, thoughtfully updated for todays lifestyle. Enjoy a brand-new kitchen with stylish finishes, refreshed bathrooms, and new flooring throughout. Sitting on a desirable corner lot, this bungalow is filled with natural light and a welcoming layout perfect for families. Nestled in a family-friendly community, the home is centrally located near schools, parks, greenspace, and shopping. Making everyday living both convenient and enjoyable. (id:47351)
Main Floor - 427 Crosby Avenue
Richmond Hill, Ontario
Welcome to this bright and spacious 3-bedroom main floor unit in a detached home, located in one of Richmond Hill's most sought-after neighborhoods. Each bedroom features closet space. The unit boasts a large, sunlight kitchen, an in-suite laundry, and a welcoming entry deck. Enjoy the expansive dining and living areas, perfect for family gatherings. Exclusive access to large front and back yards provides ample outdoor space. Two dedicated parking spaces in the front yard are included, and no shared spaces ensure complete privacy. Conveniently situated near plaza, restaurants, Costco, and banks. Tenant is responsible for 2/3 of utilities. No pets and No smoking are permitted. Don't Miss it! (id:47351)
16 Madsen Crescent
Markham, Ontario
Gorgeous 4 Bedroom House In High Demand Area, Close To Shopping Mall, Community Centre, Plaza, Banks, Supermarkets, Go Train Etc. Lots Of Upgrades! Excellent Schools! (id:47351)
Ph7 - 370 Highway 7 Road E
Richmond Hill, Ontario
Welcome To Liberty Built 2 Story 3 Bedroom & 3 Bath Penthouse *Former Model Suite* This Sunfilled Suite Offers An Open Concept Layout,Laminate Floors, a Spacious Balcony With Breath Taking South View. State Of The Art Kitchen Features S/S Appliances,Quarts Counter Top,Custom Built Island,Back-Splash,Plenty Cupboard Space & Under Mount Sink. Spacious Bedrooms,Master Boasts 4-Pc En-Suite & A W/In Closet (id:47351)
30 - 8 Townwood Drive
Richmond Hill, Ontario
Gorgeous Freehold Townhouse On Cul De Sac In High Demand Neighborhood. Open Concept 9Ft Ceiling Main Flr, Spacious Principal Rms Filled With Nature Lights. Hardwood Floor Throughout. Upgraded Ktch. With Corian Countertop/S.S Appls. & Lots Of Cupboards. Breakfast Area Walks Out To Patio. Living/Dining Outlooks Garden. Expansive Master Bdrm With Gorgeous Renovated 4Pc En-Suite And Walk-In Closet. Large Den Can Serve As Family Relax Space/Office/Kids Play Area. Extras:Extra Parking Spot On Driveway. Patio. Top Ranked Schools (Richmond Hill H.S., Moraine Hills P.S. St. Theresa Of Lisieux Catholic H.S. (id:47351)
131 Edminston Drive
Centre Wellington, Ontario
Step inside and be greeted by a natural light-filled front entrance with a stylish powder room, opening up to a sleek and contemporary open-concept main floor. With a carpet-free main floor, this space boasts beautiful flooring, providing both durability and easy maintenance. The heart of any home is its kitchen, and in this case, it features brand-new stainless steel appliances with a generous amount of counter space and easy access to your future outdoor entertainment space. Head upstairs to the spacious primary bedroom which is a true retreat, complete with a walk-in closet that offers plenty of storage space for your wardrobe. Pamper yourself in the luxurious 4-piece ensuite bathroom. The second level also offers an additional elegant 4 piece bathroom and 2 more generously sized bedrooms each with their own closet giving off a cozy and comfortable atmosphere. Forget the hassle of carrying laundry up and down stairs. This home features a convenient top-floor laundry closet, plenty of storage in the unfinished basement and built in garage. Great location, and close proximity to amenities such as schools, parks, and shopping. Just over 20 minutes from Guelph, 35 minutes from Waterloo, and 45 minutes to the 401. (id:47351)
12 Griffith Street
Aurora, Ontario
Experience modern living in this newly built, executive, 3-bedroom, 3-bathroom executive townhome. Thoughtfully designed with contemporary finishes and an open-concept layout, the home offers exceptional comfort and style for first-time buyers, families, or investors alike.The sleek kitchen features stainless steel appliances, quartz countertops, and ample white modern cabinetry. The open concept space seamlessly connects to the bright living room that features a beautiful gas fireplace as well as a walkout to the balcony. There is a powder room and laundry conveniently locate on this level a well. Upstairs each of the three bathrooms is tastefully appointed, providing a refined feel throughout. The spacious primary suite includes a walk-in closet and a private 3 piece ensuite, creating a serene retreat. With the benefits of a pristine, newly constructed home, you'll enjoy turnkey living, that is clean, and move-in ready. Ideally situated near schools, shopping, parks, the 404 hwy, and GO stations this townhome delivers a lifestyle of convenience and contemporary sophistication. (id:47351)
