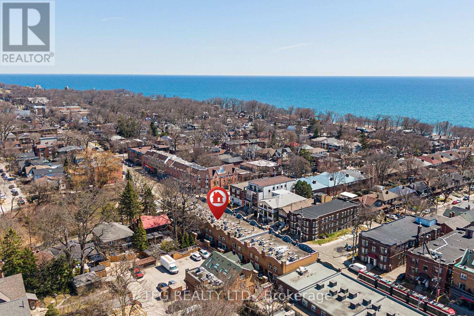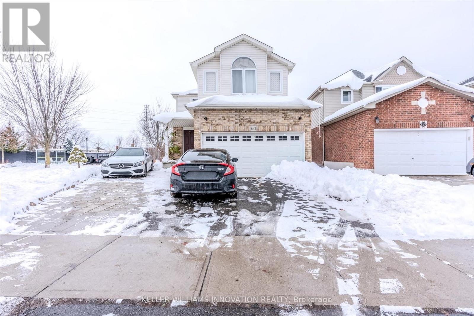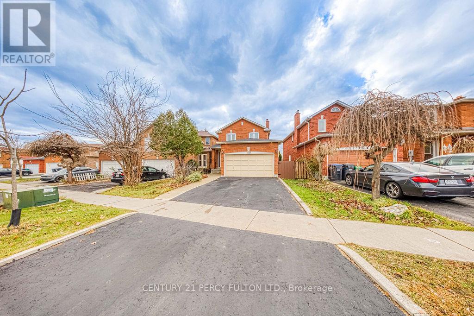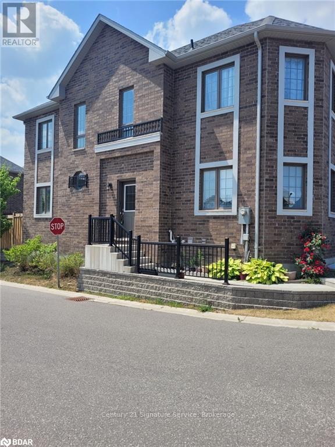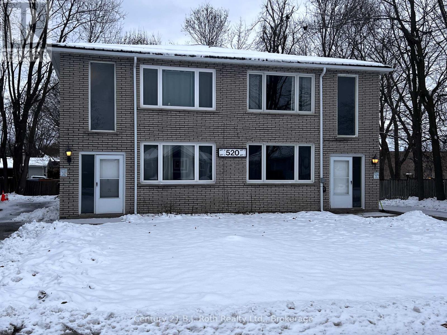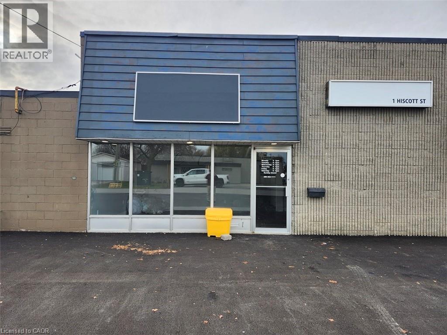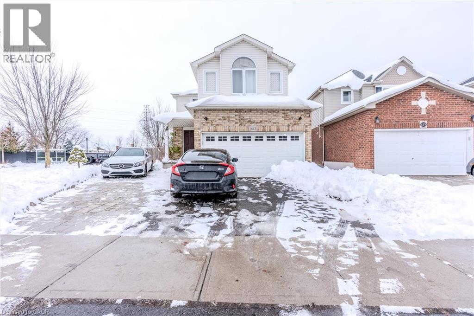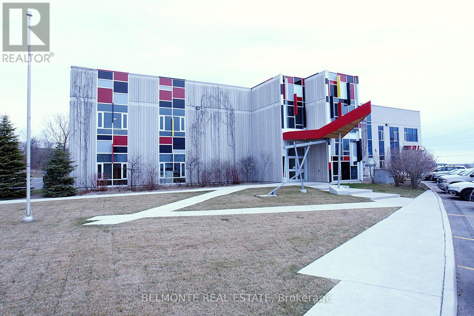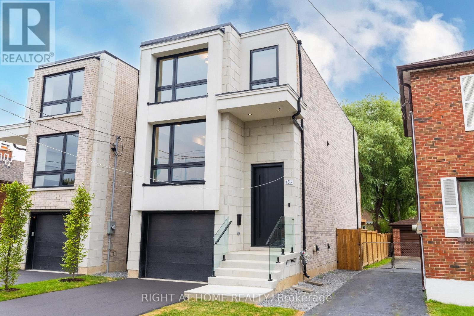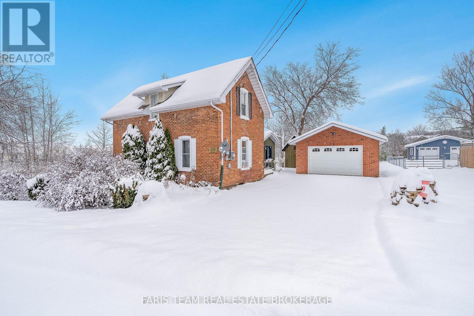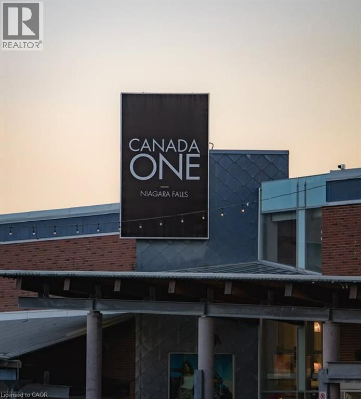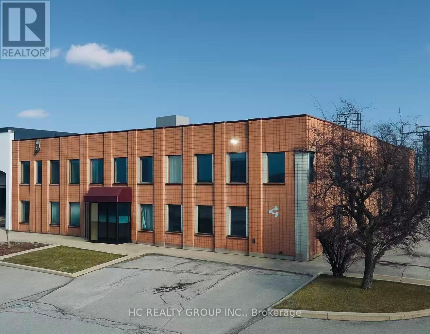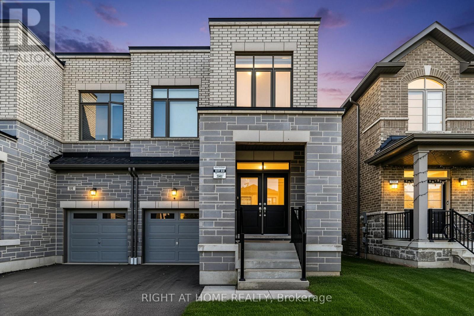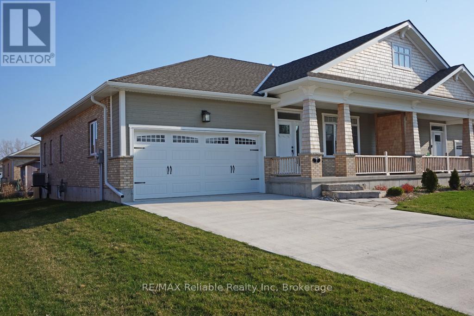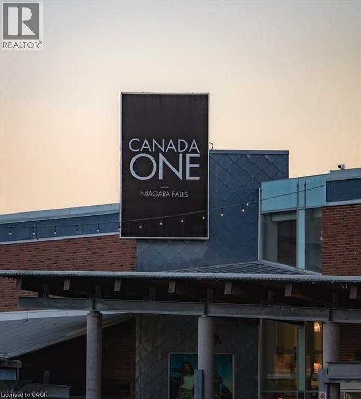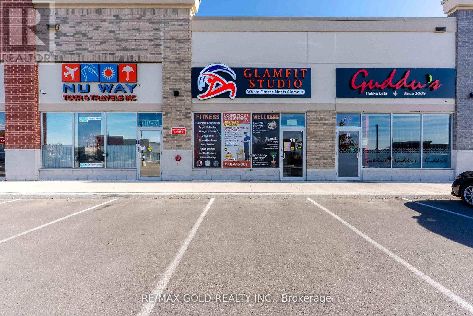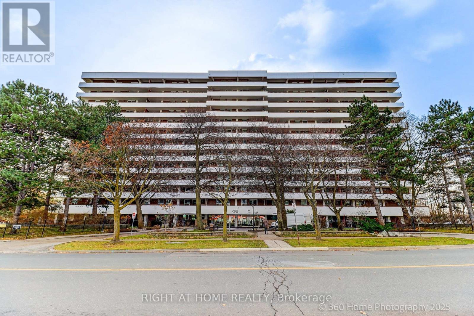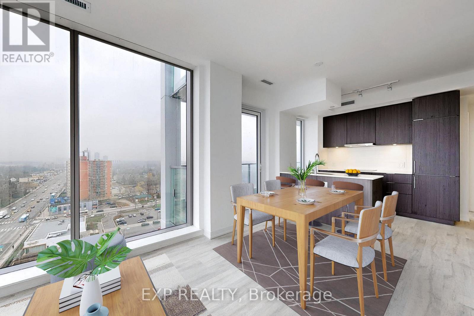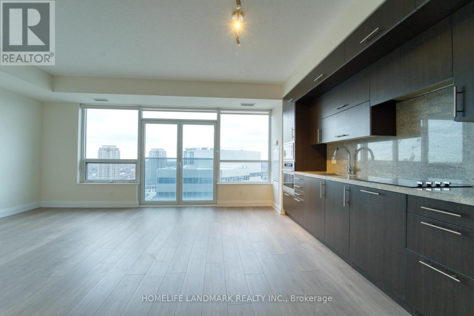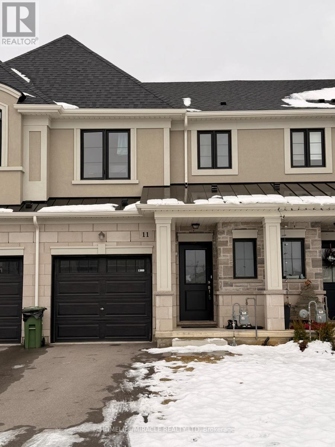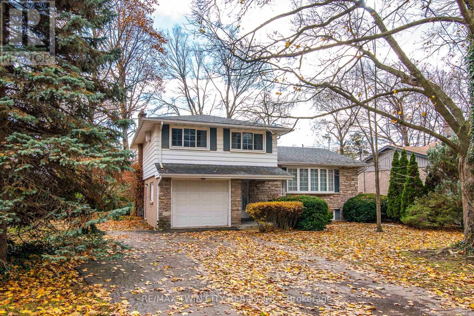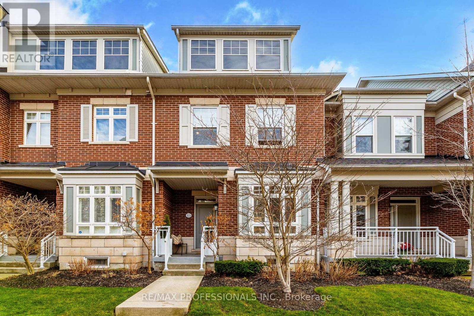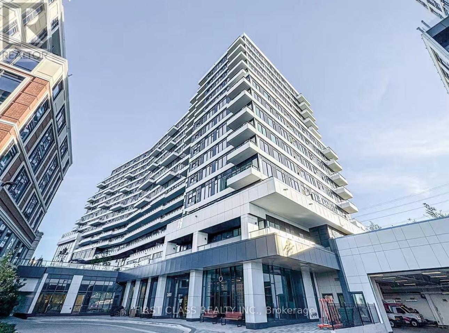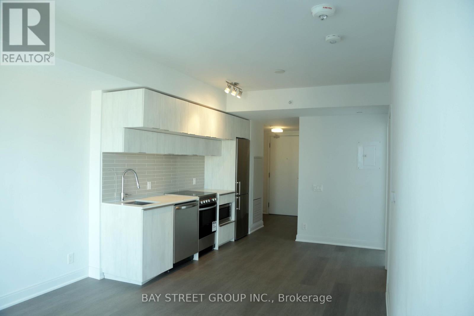7 - 120 Glen Manor Drive
Toronto, Ontario
Step inside this bright and beautifully updated 2-bedroom, 2-bath townhouse where comfort meets Beaches charm. The heart of the home is the modern kitchen, complete with quartz countertops and brand-new built-in appliances. The open-concept layout makes everyday living easy, with natural light pouring in and just the right amount of cozy. Upstairs, you'll find two spacious bedrooms, each with access to its own private bathroom. The townhome also features a welcoming outdoor BBQ and sitting area, perfect for summer hangouts with family and friends. Tucked away in a prime location, you're just a 4-minute walk to the beach, surrounded by parks, shops, cafes, and all the charm the Beaches community has to offer. The home features a brand-new roof paired with brand-new skylight windows, enhancing natural light throughout. The neighborhood is also home to some of the top-ranked schools in the city, offering programs in both English and French immersion-making it an ideal spot for families. This is more than a home - it's a lifestyle. Come see it for yourself! (id:47351)
643 Doon Drive S
Waterloo, Ontario
LEGAL BASEMENT - 3 bedroom with 2 full bathrooms in the basement unit that has lots of natural light flowing throughout making it nice and bright. The home is Situated on a large, deep beautifully landscaped lot in one of Doon South Kitchener most desirable family neighbourhoods. The basement unit has over 850 square feet of living space. It is complete with it's own entrance, outdoor patio area and in-suite laundry. Comes with 1 assigned parking lot. (id:47351)
43 Windmill Boulevard
Brampton, Ontario
Beautifully maintained detached 3-bedroom home in highly sought-after Fletchers Creek Park. Features a renovated, family-sized eat-in kitchen with walkout to a spacious deck and private backyard perfect for entertaining. The main floor boasts a cozy working fireplace, convenient powder room, and bright, open living space. The primary bedroom offers a 4-piece ensuite and walk-in closet. The fully finished basement includes a separate entrance, one bedroom, a family room, and a full 4-piece bath ideal for in-law suite or potential rental income. Complete with a double car garage and a welcoming curb appeal, this home is perfect for families and investors alike. Property is close to shops, transit and amenities. (id:47351)
42 Bedford Estates Crescent
Barrie, Ontario
This stunning 1823 sq ft detached home, nestled on a quiet, private crescent in the highly sought-after South Barrie community. Boasting bright and airy living space with high ceilings throughout, this home offers a perfect blend of comfort, style, and convenience. The main floor features oversized windows that flood the space with natural light, enhancing the open-concept layout. The spacious kitchen and dining area are ideal for entertaining, with a seamless walkout to a brand-new deck and a fully fenced backyard, perfect for outdoor gatherings and relaxation.A versatile main-floor living room with a closet offers the potential for a fourth bedroom and is conveniently located next to a full 4-piece bathroom, making it ideal for guests or multigenerational living. Upstairs, a spacious loft provides additional flexible living space and leads to the primary bedroom, which features a walk-in closet and a private ensuite with a large shower. Two more generously sized bedrooms and a second 4-piece bathroom complete the upper level.The expansive unfinished basement includes a rough-in for a 2-piece bathroom and presents endless possibilities, whether you envision a home gym, media room, or recreation area. Located just minutes from Barrie's beautiful waterfront, residents can enjoy Centennial Beach, scenic walking and biking trails, and year-round events along the shores of Kempenfelt Bay. The area also offers quick access to top-rated schools, parks, community centres, and shopping. Close proximity to Highway 400 and the South Barrie GO Station. Perfect for families and professionals alike, this modern home combines tranquil suburban living with the best of Barrie's amenities.Don't miss the opportunity! Book your showing today and discover all this exceptional home has to offer. (id:47351)
2 - 520 High Street
Orillia, Ontario
For Lease - 2 bedroom Upper Level unit in Purpose Built 4 unit building. Very Bright & Open. Located in the south east Orillia on City Transit, close to the Hwy 12, water, parks, trails and more. Large bright living area with good size windows. On-site Laundry. Parking included. Flexible with possession dates. Utilities are in addition to rent. (id:47351)
1 Hiscott Street
St. Catharines, Ontario
Retail space available for lease just off busy Ontario St, St. Catharines, featuring newly renovated front area, in-suite bathroom, lots of natural light, and new asphalt parking lot. Located minutes to downtown and easy access to the QEW with ample parking for customers and staff. E1 zoning allows for a lot of different uses. Rent includes TMI; utilities are extra. (id:47351)
643 Doon South Drive Unit# Lower
Kitchener, Ontario
LEGAL BASEMENT - 3 bedroom with 2 full bathrooms in the basement unit that has lots of natural light flowing throughout making it nice and bright. The home is Situated on a large, deep beautifully landscaped lot in one of Doon South Kitchener most desirable family neighbourhoods. The basement unit has over 850 square feet of living space. It is complete with it’s own entrance, outdoor patio area and in-suite laundry. Comes with 1 assigned parking lot. (id:47351)
102 - 250 Water Street
Whitby, Ontario
Move-In Ready - Exclusive Professional Office Unit In A Premium South Whitby Location. Office Views Overlooking Lake Ontario & Across From Waterfront Park With Walking/Bike Trails. This Space Is Ideal For Creative & Professional Office Users. Existing Tenant Includes A Well Known Engineering & Architecture Firm. (id:47351)
15a Rosemeade Avenue
Toronto, Ontario
A stunning new build by a Tarion/HCRA licensed builder in the prime Royal York and Queensway area. This 3-bed, 4-bath masterpiece boasts herringbone hardwood floors, arched doorways, and premium trim accents. Skylights flood the home with light, enhancing the spacious feel. The master suite features a double-shower ensuite and ample closet space in all bedrooms. Enjoy a gourmet kitchen and a private backyard with an outdoor entertainment area. A walkout basement leads to a chic bar, perfect for hosting. Nestled in a vibrant neighborhood, this home blends luxury and comfort. See feature sheet for more! (id:47351)
139 Veterans Lane
Tay, Ontario
Top 5 Reasons You Will Love This Home: 1) Charming century home located in the heart of Victoria Harbour 2) Renovated with modern touches, complementing the classic style of the home 3) Bright, updated kitchen with a farmhouse sink and heated flooring, adding to the cozy aesthetic 4) Nine raised garden beds, edible landscaping, wildflower gardens, and much more, perfect for the avid gardener 5) Detached garage and a paved driveway in addition to the benefit of being close to the Tay Trail and Queen's Cove Marina, perfect for the outdoor enthusiast. 1,706 fin.sq.ft. (id:47351)
7500 Lundy's Lane Unit# B19
Niagara Falls, Ontario
Located in the heart of Niagara Falls, on the historic Lundy's Lane, Canada One Outlets offers a variety of stores for men's, women's, and children's fashions, footwear, accessories, travel essentials and more - just minutes away from the Falls. Easy access from the QEW, public transit readily available and free parking for all patrons. Retail/Recreational space available. National or International Brands preferred. Surrounded by 14,000 hotel rooms and 300 retail staff on site plus thousands of shoppers make for a perfect setting for the right tenant. Space can be demised as small as 2,850 sf or as neighboring unit added to create 11,350sf of space. 22-24ft ceilings, a terrific vibe and great neighboring retail businesses make this the best opportunity in the market! At Canada One, our focus is on building strong Canadian partnerships that align with the region’s tourism-driven economy and we will be aggressive with lease terms for the right fit. (id:47351)
10 - 240 Industrial Parkway
Aurora, Ontario
Great opportunity! Approximately 15,000 sq ft of open space plus 2,000 sq ft of office space, available immediately. Recreational/ fitness type uses are permitted and preferred. (id:47351)
80 Conarty Crescent
Whitby, Ontario
Welcome to this stunning 1,950 sq ft upgraded home perfectly positioned near Brock Street & Taunton Road in one of Whitby's most desirable neighbourhoods. This modern residence showcases premium finishes throughout, including beautiful hardwood flooring across the main level, complemented by an elegant upgraded oak staircase.The gourmet kitchen is a chef's dream featuring upgraded cabinets, stunning quartz countertops with waterfall edge and seamless backsplash, sleek black stainless steel appliances, and sophisticated tile flooring. Smooth ceilings on the main level add to the contemporary appeal.Retreat to the luxurious primary suite boasting 10ft coffered ceilings, walk-in closet plus additional closet, and a spa-inspired 4-piece ensuite with frameless glass shower, freestanding soaker tub, and quartz countertops.The property offers exceptional convenience with a 2-car driveway and no sidewalk-meaning no snow shovelling obligations! Please note the unfinished basement is not included in the lease.Located in Whitby's thriving west end, you're minutes from Walmart Super Centre, Home Depot, countless restaurants, and the luxurious Therma Spa. Enjoy nearby Cullen Central Park with scenic hiking trails, sports fields, and pickleball courts. Quick access to Highway 412 connects you to the 407 and 401, while Whitby GO Station offers easy commuting to downtown Toronto.This rapidly developing area features top-rated schools including Donald Wilson Secondary (Fraser Institute rating: 8.0), with new schools under construction to serve the growing community.Move-in ready with designer touches throughout-this one won't last long! (id:47351)
7 Thimbleweed Drive
Bluewater, Ontario
Built in 2020, this spacious and bright end-unit townhome in Bayfield Meadows offers comfort, convenience, and modern style. The main floor (1,458 sq. ft.) features an open-concept kitchen, dining, and living area with a cozy gas fireplace, a large primary suite with ensuite and walk-in closet, a second bedroom, 4-piece bathroom, and laundry. Finishes include easy-care vinyl plank flooring throughout, bright white kitchen cabinetry with a large island, craftsman-style doors and trim, and fresh neutral paint colours.The lower level includes a fully finished bedroom and 4-piece bathroom, along with a huge unfinished rec room ready for your personal touch. Added features include hook-up for an electric car making this home future-ready .Enjoy the convenience of a 2-car garage, concrete driveway, and a fantastic in-town location just a block from Lake Huron and a short walk to Bayfield Main Street. Monthly Neighbourhood Association fees of $125 cover lawn cutting, driveway snow removal, and future roof replacement, giving you easy-care living all year round. (id:47351)
7500 Lundy's Lane Unit# B17
Niagara Falls, Ontario
Located in the heart of Niagara Falls, on the historic Lundy's Lane, Canada One Outlets offers a variety of stores for men's, women's, and children's fashions, footwear, accessories, travel essentials and more - just minutes away from the Falls. Easy access from the QEW, public transit readily available and free parking for all patrons. Retail/Recreational space available. National or International Brands preferred. Surrounded by 14,000 hotel rooms and 300 retail staff on site plus thousands of shoppers make for a perfect setting for the right tenant. Space can be demised as small as 2,850 sf or as neighboring unit added to create 11,350sf of space. 22-24ft ceilings, a terrific vibe and great neighboring retail businesses make this the best opportunity in the market! At Canada One, our focus is on building strong Canadian partnerships that align with the region’s tourism-driven economy and we will be aggressive with lease terms for the right fit. (id:47351)
10 - 11655 Mcvean Drive
Brampton, Ontario
Situated in a thriving, fully occupied, and well-established plaza offering consistent foot traffic and exposure. 100% commercial retail plaza located at Mayfield Rd & McVean Dr - available immediately! Approximately 1,450 sq. ft., partially finished unit with high visibility and excellent exposure along busy Mayfield Rd. Fantastic opportunity to start a new business or relocate your existing one. Surrounded by a high-density neighbourhood, making it ideal for a wide range of commercial uses.The unit was previously used as a fitness and yoga studio, offering a flexible layout suitable for many business types. (id:47351)
1107 - 1 Royal Orchard Boulevard
Markham, Ontario
Location! Location! Location! Great 3Br Condo Steps To Yonge, Transit, Shops, Restaurants & More! Unit Complimented By Spacious Rms & An Abundance Of Windows W/Spectacular Views, Huge Balcony With Southern Exposure. Condominium Features An Indoor Pool, Gym And Outdoor Tennis Court. Minutes To Hwy.7/407, Golf Courses, Restaurants, Shopping, And Future Subway. Maintenance Fees Include, Cable, Internet, & Utilities except Hydro, One Underground Parking Spot Included. (id:47351)
1409 - 7 Golden Lion Hts Avenue
Toronto, Ontario
Welcome to this stunning modern corner suite at M2M Condos, perfectly situated at the intersection of Yonge and Finch in the dynamic heart of North York. From the moment you enter the sleek, contemporary foyer, you're greeted by a thoughtfully crafted open-concept layout that seamlessly merges sophistication and practicality. The living space is bathed in natural light, courtesy of floor to ceiling windows with custom window coverings that offer breathtaking northwest-facing panoramic views of the city skyline. Enjoy not one, but two private balconies - one flowing from the living room, ideal for evening cocktails under the stars, and another exclusive to the primary bedroom, the perfect retreat for peaceful sunrises with your morning coffee. The primary suite is a private haven, featuring a spa-inspired 4-piece ensuite designed for ultimate relaxation. At the heart of the home, the chef's kitchen is a masterpiece of form and function, boasting sleek modern appliances, stone countertops, and clean lines that invite both culinary creativity and casual conversation. A generously sized laundry area with extra storage ensures day-to-day ease and organization. Step outside and discover everything at your doorstep - just minutes from Finch Station, top-ranked schools, lush parks, and an array of shopping and dining options. Plus, the M2M community offers integrated green spaces, retail, and lifestyle amenities, all designed for the way you live today. With one parking space and locker included, this residence is more than move-in ready, a lifestyle upgrade waiting to happen. (id:47351)
2009 - 2 Anndale Drive
Toronto, Ontario
Welcome To Hullmark Centre, Tridel's Luxury Signature Condo In North York. Spacious 1+Den With Stellar South View From The 20th Floor. Premium Modern Built-In Kitchen, Open Concept With newly installed laminate Floors Throughout, Oversized Den (Work From Home), Bright And Spacious Unit With Unobstructed View, Direct TTC Subway Connection, Minutes To Hwy 401, Whole Food, Banks, Sheppard Center, Restaurants, Includes 1 Parking Spot. Unit is ready for move-in. Come See To Truly Appreciate This Condo And This View! (id:47351)
11 Genoa Drive
Hamilton, Ontario
Stunning 3-bedroom, 2.5-bathroom freehold townhome located in the highly desirable Hamilton Mountain community. The main floor features an open-concept kitchen with stainless steel appliances, a breakfast bar, and a bright, airy living and dining area, plus a convenient 2-piece washroom. The second floor offers a spacious primary bedroom with a walk-in closet and a 3-piece ensuite, along with two additional generously sized bedrooms and a 4-piece main bathroom with a linen closet. The basement provides ample storage space. This home is a must-see! (id:47351)
155 Shuh Avenue
Kitchener, Ontario
Spacious Side Split in a Sought-After, Tree-Lined Neighbourhood Welcome to 155 Shuh Avenue, a charming single detached side-split located in one of Kitchener's most private and established neighbourhoods. Set on a beautiful, mature lot surrounded by trees, this property offers plenty of space, character, and potential for those looking to make it their own. Inside, you'll find a warm, country-style kitchen featuring solid wood cabinetry, a large farmhouse sink, and a lovely view of the landscaped backyard. All appliances are included. A separate dining room with wainscoting and decorative ceilings opens to an L-shaped living room with a large bay window. Upstairs offers three comfortable bedrooms, each with solid wood or mahogany doors, and a spacious five-piece bathroom. The lower level includes a cozy family room with a gas fireplace and sliders that lead to a partially shaded patio area with privacy lattice. There's also a two-piece bathroom with additional shower, a laundry area with washer, dryer, and laundry tub, plus a large rec room ideal for hobbies or play. Additional space includes a storage/mechanical room with 125-amp service and a bonus storage or play area under part of the house. Other features include: Single car garage with man door and remote opener Driveway parking for up to four vehicles Brick and stone exterior with aluminum siding Rain-guard gutters Water softener and water heater (owned) Air conditioning system This home has great bones and tons of character, ready for your finishing touches and updates. Enjoy living in a quiet, family-friendly area close to highway access, shopping, and great schools-a triple-A location with lasting value. (id:47351)
25 - 13 Compass Way
Mississauga, Ontario
What a fantastic unit that can work well for those downsizing, first-time home buyers or those upsizing from a condo! As soon as you enter, you feel a sense of calmness. There is no end to the conveniences - grab a coffee and walk along the lake all year round, stroll downtown Port Credit to shop or dine, follow the bike paths down to the city or sit back and enjoy the coziness at home!2 sizable bedrooms (Primary has built-ins and a walk-in closet), 4 bathrooms (3 full / 1 powder). The eat-in kitchen with centre island, an abundance of counter space and storage is great for entertaining. Walk out to the deck that has 2 gas hook-ups for both a BBQ and/or fire table. The lower level has a den (can be used as a bedroom/guest room, at-home office or an additional entertainment space), 3-piece bathroom and mudroom with direct access to the 2-car garage and 2-car outdoor parking. Maintenance fees cover all exterior items (deck, roof, windows, eaves, landscaping, snow removal of public areas). A MUST SEE! (id:47351)
1120 - 2485 Eglinton Avenue W
Mississauga, Ontario
Welcome to this never-lived-in 1 Bedroom condo with 1 parking, featuring thoughtfully designed living space, a west-facing view for enjoying sunsets. Interior highlights include laminate flooring throughout, a kitchen with centre island, quartz countertops, sleek cabinetry, stainless steel appliances. This bright and modern unit is just steps from Erin Mills Town Centre, Credit Valley Hospital, top-rated schools, major highways, public transit, and the University of Toronto Mississauga. Residents enjoy access to premium amenities such as a fitness centre, basketball court, concierge service, and more. (id:47351)
2711 - 181 Dundas Street E
Toronto, Ontario
Welcome to this modern 2-bedroom condo. Located At The Corner Of Dundas & Jarvis. Steps To Ryerson University, Eaton Centre, Subway Station, Restaurants, Groceries, George Brown College.Shared kitchen, living room, bathroom and utilities. (id:47351)
