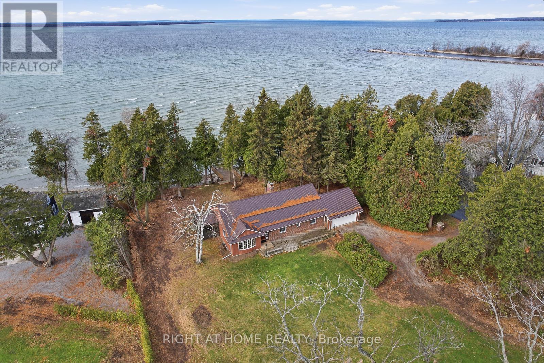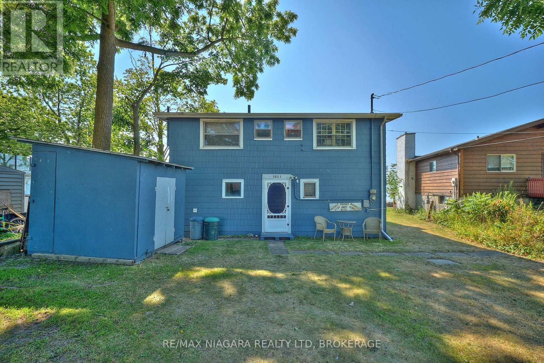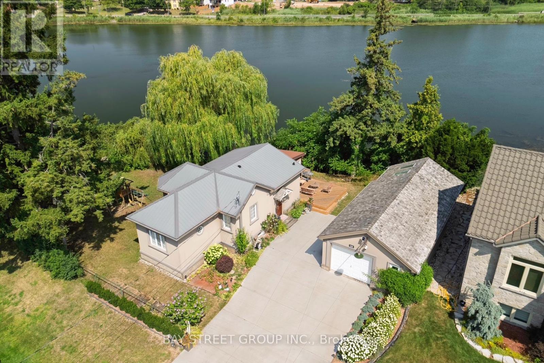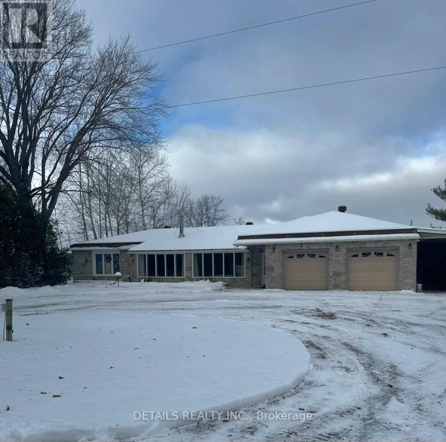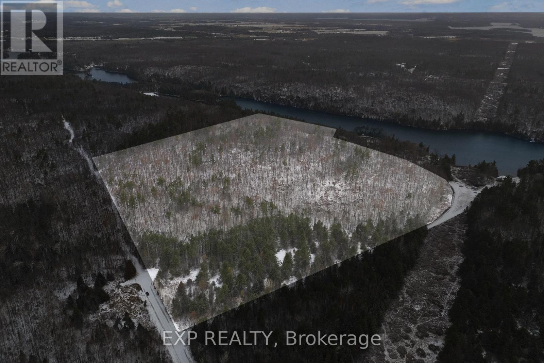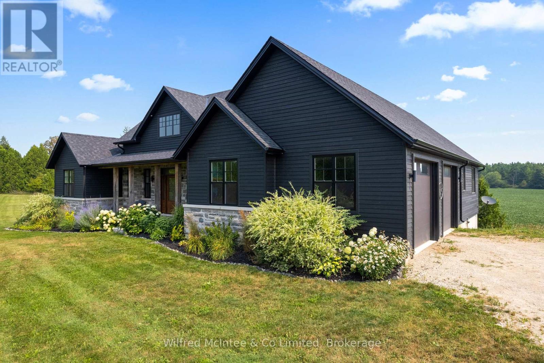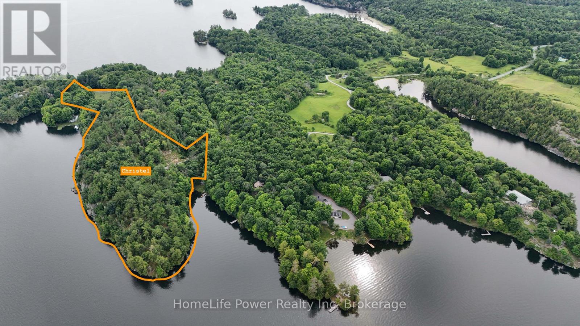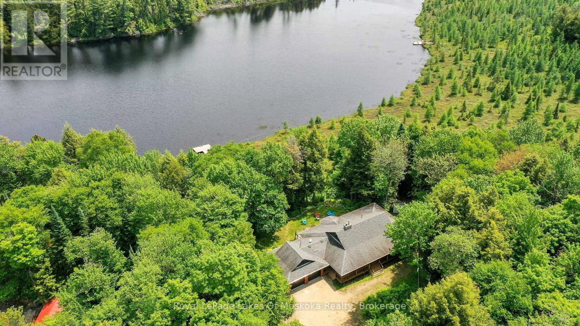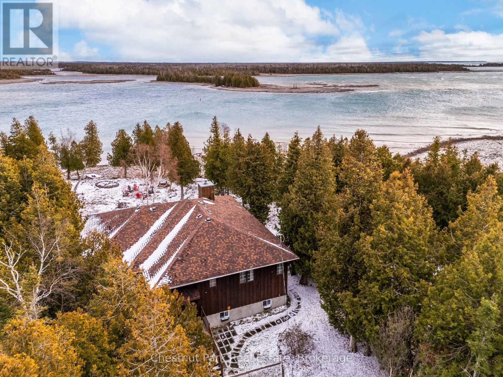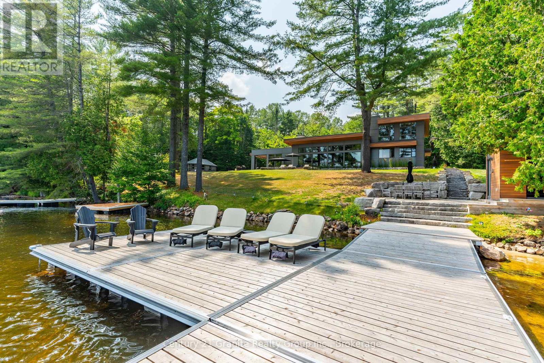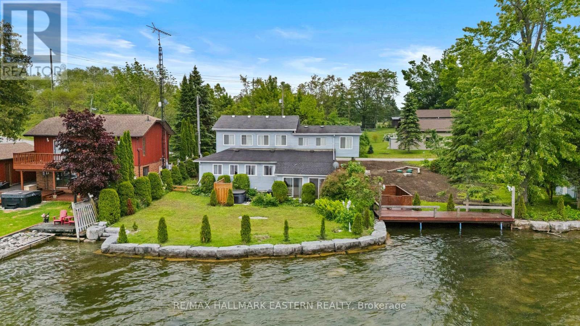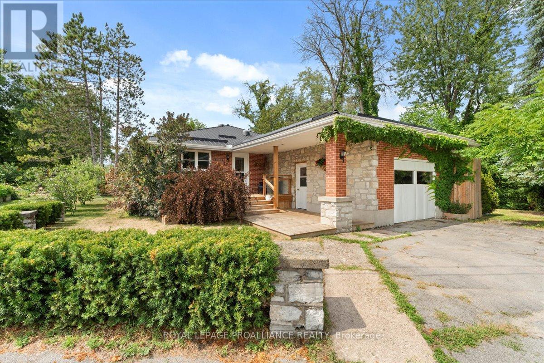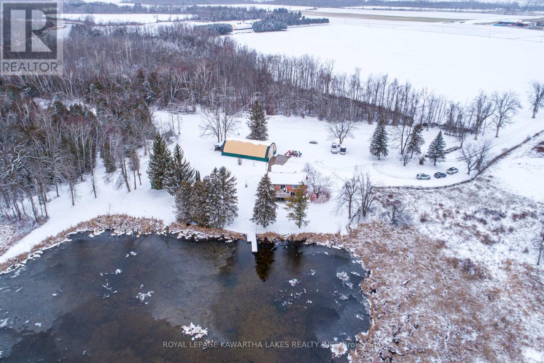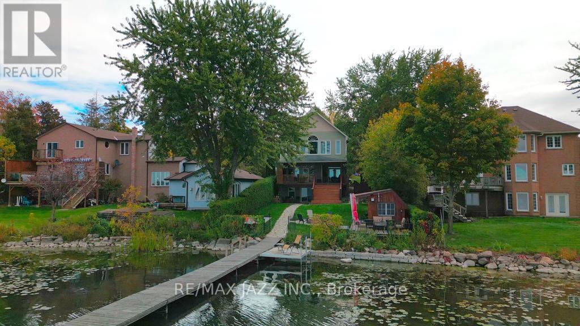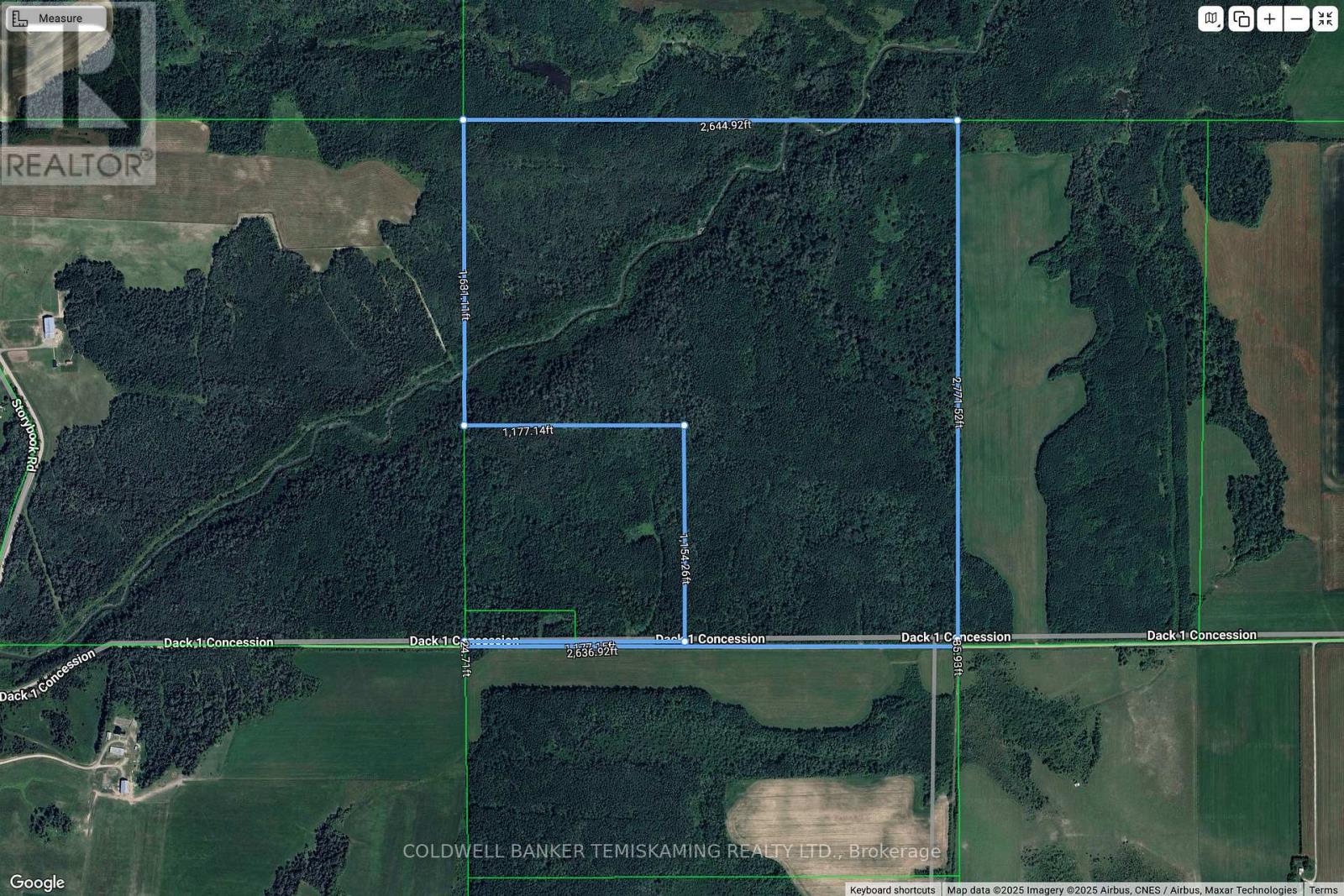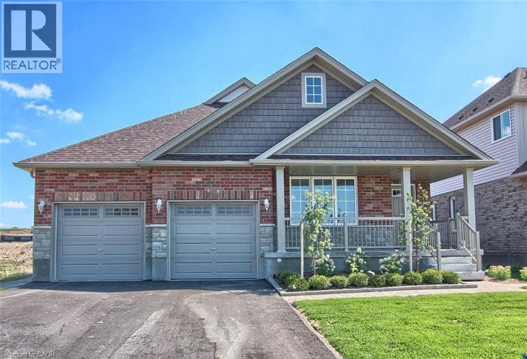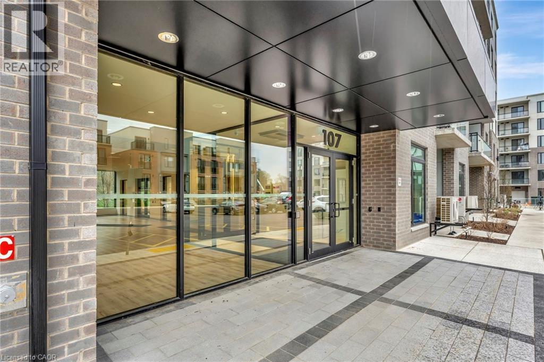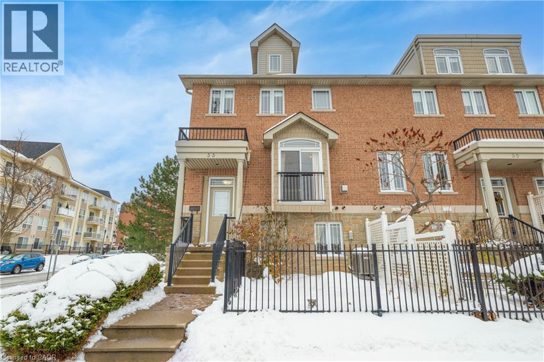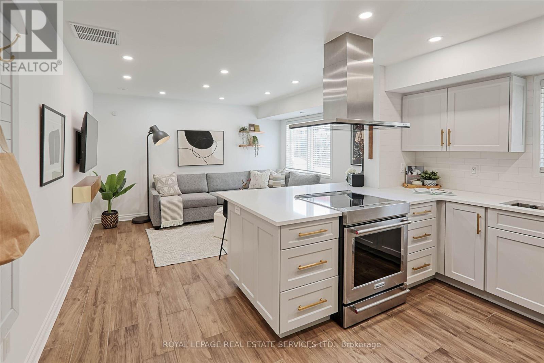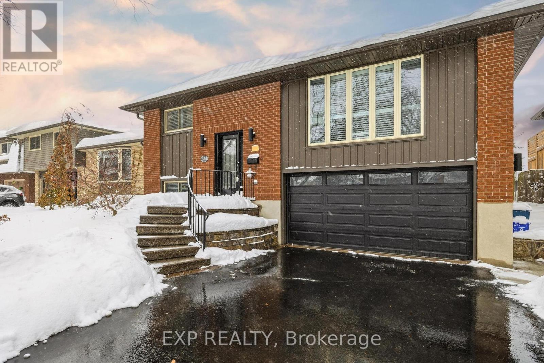5 Albert Street
Brock, Ontario
Furnished 1-acre private waterfront lease opportunity on Lake Simcoe featuring 150' of sandy beach and breathtaking western sunset views. Ideally located within walking distance to all town amenities, this property offers exceptional space, comfort, and year-round lakefront living.This charming bungalow offers over 1,700 sq ft of living space with 3 + 1 bedrooms, 3 full bathrooms, an expansive basement, and a 2-car attached garage. The Great Room features vaulted ceilings, a fieldstone gas fireplace, and a picture window showcasing panoramic lake views. A bright eat-in kitchen overlooks the expansive front yard, while a 3-season sunroom provides a walkout to the updated deck at the waterfront. The main floor includes three spacious bedrooms, including a primary suite with a 3-piece ensuite, walk-in closet, and additional closet. The basement extends the living space with a large recreation room, fourth bedroom, 3-piece bath, laundry room, and generous storage.Recent updates include new flooring throughout and an updated cantilever deck at the shoreline. Additional features include town sewer and water, natural gas, high-speed internet, 400-amp electrical service, central air conditioning, a no-maintenance steel roof, and parking for up to six vehicles. The property offers excellent weed-free swimming and is also a fantastic location for ice fishing in the winter.Located minutes from shopping, restaurants, schools, parks, the marina, Community Centre, arena, and baseball diamonds, this exceptional waterfront home provides convenience and year-round enjoyment. A rare lakefront rental opportunity! (id:47351)
9785 Niagara River Parkway
Niagara Falls, Ontario
A Rare Opportunity on The Prestige Niagara River Parkway! Situated on 1 Acre of Prime Real Estate Overlooking Stunning Niagara River, with Boat Dock and River Privileges. Enjoy Nature & Peace No Rear Neighbours. Private Fenced Resort Backyard . Construction was started to build an additional Building of Approximately 9200 SQFT which Includes a 10 Car Garage, with Loft above & Bar, Games Rm, Lounge, Family Room Overlooking River with Amazing Views, watch the Sun Rise & Sunsets! Plus Additional 60 ft x 25 ft Pool House, Inground Pool with built in Hot Tub/Spa, Sunken Firepit & Parigola.The Family home was Renovated 3 yrs ago with Top of the Line Modern Materials & Like Brand New Inside & Out! New Septic Tank & Basement walkout. This is NOT a drive-by Must be seen inside along with the Backyard Resort! Seller Relocating Price Aggressive to Sell Fast. "Opportunities Do Not Last" Act Fast! (id:47351)
3803 Terrace Lane
Fort Erie, Ontario
Welcome to your family's next chapter of lakeside memories. This charming seasonal cottage sits on a generous 50 x 141 lot directly on the water - offering endless opportunities to swim, paddleboard, float, BBQ, relax, and watch both sunrises and sunsets from your own backyard. Though this humble 2-storey cottage needs some TLC, the potential is undeniable. With plenty of room inside and out, it's a rare chance to invest in prime waterfront and make it your own. The main floor features a sprawling open-concept dining & living area complete with a classic wood-burning fireplace surrounded by lake-stone, plus a lake-facing sunroom and family room that invites natural light and stunning views. A full kitchen, servery, pantry, laundry area, and two 3-piece bathrooms add practicality and space for hosting family and friends. Upstairs, the cottage surprises with ample sleeping accommodations - space for up to 18 guests - and a 4-piece bathroom, perfect for large family gatherings or shared seasonal retreats. The front yard offers shaded areas for lawn games, parking, a storage shed and is set back from the road for added privacy. Enjoy beach days right in your backyard, then unwind around a campfire under the stars. Located just steps from Crystal Beach Waterfront Park with its playground, pavilion, boat launch, and popular summer events like food trucks and live music. You're also within walking distance to Crystal Beach's shops, restaurants, and beautiful sandy shoreline. Whether you're dreaming of a personal summer getaway or looking for a waterfront investment, this is your chance to secure a piece of Lake Erie paradise. (id:47351)
14 Marlatts Road
Thorold, Ontario
Magnificent trees, 150+ ft of water views, and breathtaking sunsets on Lake Gibson - a rare private oasis with a charming cottage-like feel on peaceful, historic Beaverdams Island in the heart of the Niagara Region! Nestled on a quiet cul-de-sac and surrounded by water, this property offers exceptional privacy yet is just steps from the Pen Centre and scenic hiking trails. The generous, well-treed yard is ideal for entertaining, with a large deck, perennial gardens, stone pathways, three storage sheds, and a playset. A stone path leads to the waterfront, where you can enjoy mesmerizing views - perfect for nature lovers and retirees seeking a relaxed lifestyle. Inside, the charming 2-bedroom, 1-bath home features a sleek eat-in kitchen, bright living room with gas fireplace, and an newly updated all-season sunroom with heating. The extra-large heated garage offers a spacious workshop/man cave/she shed with a newer cedar roof. A building permit is in place to convert it into a separate two-bedroom unit with living room, laundry, and kitchen - ideal for extended family or guests. More updates include a metal roof, most windows, exterior plaster, new concrete driveway (2022), gas stove (2022), and deck (2024). An oasis that feels like Muskoka, with quick access to Niagara's vineyards, shopping, and highways. Truly a must-see! (id:47351)
899 Concession 1 Road
Alfred And Plantagenet, Ontario
Looking for a Waterfront bungalow with an inground pool and heated workshop? Welcome to this spacious lovingly cared for home on just over an acre, situated high and dry along the banks of the Ottawa River. Pines, pears, apple and cherry trees surround the property making it a true nature lovers paradise! Take in the spectacular views of the river outside or inside from the living room. Watch the birds from the sunroom at the front of the home with an abundance of windows throughout. You will love to entertain all year round in the massive dining room and living area. The modern kitchen offers functionality with plenty of cupboards, equipped with stainless appliances. You can always find a peaceful retreat in your Primary bedroom with ensuite and a bonus room just for you! Two more good sized bedrooms and a full updated bath and laundry area. Work remotely?, there is an office for that too. Now, step outside.....pool or boating? Why choose when you can do both or hangout on your dock for a little fishing! Sit under the gazebo for a bit of shade or the screened in one to take a nap, both are included! Now in case you have a hobby or just need more space for the toys, there is a 24' x 34' heated workshop for that too plus a 2 car attached garage and carport. Many inclusions. Come take a look. 40 mins to Orleans. (id:47351)
00 Bennett Lafont Road
Horton, Ontario
Exceptional 61-Acre Waterfront Property on Pristine Coldingham Lake - Horton, ON. A rare opportunity to own 61 acres of untouched waterfront land on beautiful Coldingham Lake, offering unparalleled privacy and natural beauty. With over 1,200 feet of clean, unspoiled shoreline, this property is one of the few remaining large parcels on a lake that has no public access and is entirely surrounded by privately owned land-a true sanctuary for those seeking seclusion and serenity. The crystal-clear waters of Coldingham Lake are ideal for swimming, fishing, kayaking, and quiet enjoyment. Towering trees, rolling terrain, and abundant wildlife create the perfect backdrop for a private retreat or future development vision. Fronting on an unopened road allowance with extensive frontage, this parcel presents a developer's dream with potential for severance (buyer to conduct their own due diligence). The property is located just minutes from Hwy 17 for easy commuting, with the upcoming highway expansion offering even faster access-only 60 minutes to Ottawa.Whether you're seeking a legacy property, an exclusive getaway, or an exceptional development opportunity, this rare offering on Coldingham Lake is not to be missed. (id:47351)
574461 Sideroad 40
West Grey, Ontario
This expansive 81 acres seamlessly merges quality design, functional living, and farm life. Featuring a recently built luxury farmhouse from 2022, solid bank barn, crop land, pasture for horses or cattle, plus groomed trails. The property includes 45 cleared acres, a 10-acre maple bush. The house was intentionally crafted with an open-concept layout and a walkout basement, showcasing quality finishes throughout. An oversized walkout deck is perfectly positioned to maximize views of the exceptional landscape. The exterior is finished with wood siding and limestone stone, carrying a 50-year warranty. The bank barn is equipped with water, stalls, and ample dry storage. The land has groomed trails, workable fields, fenced pasture, and the Traverston Creek. Added bonus is the adjacent 25-acre public Farden Lake. Additionally, the Glenelg Klondyke Trail, offering 400 acres for riding, hiking, and groomed cross-country skiing, is within easy reach. This is not just a home; it is a lifestyle! (id:47351)
0 Christel Lane
Frontenac, Ontario
Situated on the Rideau Canal System, this +/- 17.5-acre peninsula on Dog Lake offers nearly 1,778 feet of private water-frontage, ensuring exceptional seclusion and privacy. The property is defined by rugged, authentic Canadian Shield terrain that balances elevation with accessibility across two distinct zones. The eastern shoreline features granite ridges and cliffs, providing high vantage points for unobstructed sunrise views, while the northern frontage features a manageable slope, offering a natural, walkable path to the water for swimming and other water activities. Existing site work includes roughed-in laneways and clearings suitable for a residential dwelling or seasonal retreat under RLSW zoning. The property is located minutes from Battersea and Seeley's Bay, with Kingston and Ottawa within easy reach. (id:47351)
1145 South Morrison Lake Road
Gravenhurst, Ontario
This year round property on Morrison Lake is comprised of 2 lots with surprising privacy in your forested backyard. Year round accessible offering on Morrison Lake with 3 bedrooms and 1 bathroom on this corner lot. The single car detached garage is great for storing a boat and lawn equipment and there are additional storage sheds on the property as well. Two driveways with this property make it very convenient for hosting family and guests. Road between cottage and waterfront; there is a dock for swimming and fishing. Morrison Lake is actually known for tremendous fishing. The home/cottage has a nice 3 season porch as well as a front deck to enjoy your morning coffee. There are no worries in regards to a power outage while at your property as there is a Generac Guardian generator backup system on property. The home can use some updating if you wish but functions well in its current configuration. Excellent access as you have pavement right to your property, especially convenient in those winter months. Easy to show so book a showing and come see the property for yourself in person or start with the virtual tour of the home. (id:47351)
1420 Limberlost Road
Lake Of Bays, Ontario
Exceptional offering, ideal 3.2 acres, 215' lakefront on pristine Pell Lake offering an Algonquin Park feel as you look across the lake towards the Limberlost Forest and Wildlife Reserve only minutes to Hidden Valley ski hill, golf courses and 15 minutes to vibrant downtown Huntsville. Pen Lake beach and boat ramp offering 40 miles of boating is less than 5 minutes away. Absolutely breathtaking views and such a serene setting with only 7 owners on the lake. This thoughtfully designed 1741 sq ft bungalow with full walk out finished lower level features 5 bedrooms and 3 full bathrooms and is nestled privately from the year round road. The main level boasts a gourmet style kitchen with huge center island, dining overlooking lake vistas, family size living room with vaulted pine ceilings and wood burning fireplace. Main level laundry. Primary bedroom boasts an ensuite and walk out double patio doors to the Muskoka room. 3 bedrooms main level and 2 in the lower. Lower level features great room for movie nights, games room including a foosball table, pool table, and electric fireplace. Adjacent room with bar, sink and fridge is great for entertaining or for additional guests. Main level large mud room/foyer could be good for an artist studio as well. Walk out on lakeside to decking with bbq and another access to the Muskoka room. Waterside firepit with all exterior furniture included. Dock was recently installed and has a deck/platform to enjoy sitting on the water and the fabulous island view! Lakefront is 3' deep at the end. Walk around covered deck from rear to front of the house. Large double car garage, air conditioning, wired in generator, small barn style storage building and sheds for your firewood and outdoor tools and toys. Comes outfitted with furnishings, bedding, towels, boats on site, just a few staging items excluded. Equipped and ready for you to enjoy this summer! Airbnb ready if desired, ask for info and income. (id:47351)
137 Pine Tree Harbour Road
Northern Bruce Peninsula, Ontario
This exceptional Lake Huron point property offering sweeping, uninterrupted water views and rare privacy, with shoreline wrapping three sides. Set at the end of a quiet road with 390 feet of shoreline, this retreat features a naturally sheltered harbour ideal for swimming, paddling, and launching watercraft-perfect for families or investment purposes with great rental potential. The raised bungalow offers two levels of living, with the main floor showcasing a bright, open-concept kitchen, dining, and living area oriented toward stunning lake vistas. A propane fireplace adds warmth, while multiple walkouts lead to a covered wraparound deck with water views and outdoor access from two bedrooms, the dining room, and the living room--creating exceptional indoor-outdoor flow for relaxing, dining, and entertaining. Three bedrooms and two full baths complete the main level. The full walkout basement is unfinished and ready for customization, offering potential additional living space, a guest suite, or income potential. Appliances, most furnishings, and a hot tub are included, making this a ready-to-enjoy waterfront escape or a strong short-term rental opportunity. Centrally located between Tobermory & Lions Head positions this retreat close to the Bruce Trail, National Parks & many other popular attractions. 137 Pine Tree Harbour blends peace, nature, and adventure in a truly unmatched setting. (id:47351)
1085 Grace Road
Minden Hills, Ontario
Escape to Pure Luxury on sought-after Soyers Lake, part of Haliburton's scenic 5-lake chain, where modern comfort embraces classic cottage living with breathtaking sunrises! Year-round exquisitely updated & thoughtfully designed 4 bedroom, 4 bath waterfront cottage/home with approximately 4000sqft of living space, 2 acres, over 300 of pristine waterfront and gorgeous lake views. Step inside to discover quality custom finishes and a bright, spacious living space where large windows capture breathtaking lake views throughout. Here, you'll find warm walnut finishes throughout, high ceilings & recent top-quality upgrades enhancing both style & functionality while ensuring year-round enjoyment. The main level features a spectacular, custom kitchen made for entertaining family/guests with a walkout to an inviting seasonal room; a generous living room with lake views, wood burning fireplace, retracting media screen & electric window coverings compliment warm finishes; 2 bedrooms w/3 pc ensuites; and mudroom (all on radiant in-floor heating) & ceiling speakers in the LR, Kitchen & Patio area. Upstairs offers 2 further bedrooms w/3 pc ensuites. The lower level includes a Family Room, laundry room & utility rooms. The level lakeside boasts a BBQ patio for dining alfresco and a welcoming firepit patio for memorable bonfires & stargazing. Water fun begins with two large Naylor docking systems to accommodate all the boats/watersports. Deep off the docks, but the shallow entry sandy beach is perfect for all ages. As a bonus, enjoy a tranquil waterfront sauna & hot tub, especially after a match on the Pickle Ball court. A spacious original log cabin is perfect for storage or an indoor games area. Granite walkways & landscaping and towering trees. The beautifully asphalt paved driveway offers a smooth drive in and ample parking for all the guests. Generac Generator for the entire cottage/home. Close to local amenities/events & trails. See Schedule for list of all improvements. (id:47351)
2452 Upper Chemung Drive
Selwyn, Ontario
Welcome to 2452 Upper Chemung Drive, a rare opportunity to own a west-facing waterfront property on Chemong Lake in the Township of Selwyn. Situated on a beautiful, gently sloping lot on a quiet street, this property offers over 147 feet of shoreline with an armour stone wall, clean swimmable waterfront, and direct access to the Trent-Severn Waterway. The views are spectacular sunsets over the bay, open lake vistas, and a peaceful natural backdrop just 20 minutes from Peterborough. The outdoor space includes a private single-slip dock, stairs into the lake, a hot tub, deck, and an enclosed porch, all framed by mature trees and thoughtfully landscaped grounds. The existing two-storey, fully winterized home offers approximately 1,500 sq ft of finished space including two bedrooms, two bathrooms, a sunroom, and several living areas but the house is in need of significant updates and repairs. This is an excellent opportunity for buyers looking to renovate or rebuild in a highly desirable lakeside location. Additional features include a drilled well, holding tank, propane forced-air heating, central air, and high-speed internet, along with private driveway parking for four vehicles. With municipal road access, garbage and recycling pickup, and school bus service, this property blends natural beauty with practical year-round living. If you've been dreaming of a peaceful waterfront lifestyle with space to make it your own, this Chemong Lake gem is full of potential. (id:47351)
122 Spring Street E
Tweed, Ontario
Tucked away on a quiet back street in the lovely village of Tweed, this well appointed bungalow offers a rare opportunity for privacy, charm and riverfront living. Backing onto the Moira River, the property features an attached garage and a four season sunroom with a cozy natural gas fireplace, perfect for enjoying the view year round. Patio doors open to a private courtyard overlooking the water creating an ideal spot for morning coffee or evening relaxation. The backyard is a true extension of the home with ample space for gardening in the raised beds, hosting summer gatherings or enjoying a game of lawn darts with friends. Inside, the main floor offers an open concept living and dining area with a flexible layout, a main floor bedroom, a 3 piece bathroom and laundry. Numerous updates enhance comfort and efficiency including hot water on demand, a metal roof (2017), updated windows and doors (within the last 6 years), and upgraded electrical panel (2025) and owned reverse osmosis and water softener systems (2025). Downstairs the fully finished basement adds impressive living space with three additional bedrooms, a large rec room warmed by a cozy gas stove and a luxurious 3 piece bathroom. This is a home where comfort meets lifestyle offering both the peaceful feel of county living and the convenience of being in town. (id:47351)
1 Bridle Road
Kawartha Lakes, Ontario
Welcome to this charming bungalow set on 1.17 acres with direct frontage on the Scugog River, offering a peaceful setting. The main floor features a bright kitchen with hardwood floors and a walkout to the yard, a dining room with access to the deck, and a comfortable living room with a gas fireplace. Three bedrooms and a 4-piece bath complete the level. The fully finished walkout basement expands your living space with a cozy recreation room featuring a gas stove and bar area, an office, and a combined laundry/utility room. Outside the property impresses with a durable steel roof, a Generac system installed in 2024, and a 35' x 60' Quonset Hut with a 14' door, ideal for storage, hobbies, or equipment. Enjoy direct waterfront access and the privacy of a spacious lot with still being minutes to Lindsay and all amenities. (id:47351)
122 Morris Lane
Scugog, Ontario
Welcome to 122 Morris Lane. A Gorgeous Waterfront Property With Breathtaking Views of Lake Scugog! 3+ 1 Bedroom Family Home That Perfectly Combines That Cottage Feel With Year-Round Practical Enjoyment. A True Entertainer's Lifestyle with Serene Panoramic Views of the Lake, Offering Clear Shoreline. Large Lot with Incredible Lake Views. Main Level Creates An Ambiance To Escape The Hustle Of The Outside World While Enjoying Relaxing Views Of Lake Scugog with a Walk Out To A Covered Deck Overlooking The Lake to Enjoy Additional Outdoor Living Space. Open Concept to Great Room w/ Hardwood Flooring and 9' Coffered Ceilings and, Walkout To Oversized Sun Deck. Modern Gourmet Kitchen, Spacious Walk-in Pantry, Upgraded Granite Countertops and A Breakfast Area Overlooking the Lake. The Primary Bedroom has a Walk-in Closet, a Semi-Ensuite Bathroom, and a Large Picture Window Perfect for Watching the Sunsets! Plus 2 additional Well Sized Bedrooms on the Upper Level and 2nd Floor Laundry. With Breathtaking Lake Views from Every Room in the House, Simply Enjoy the Rural Tranquility & Modern Functionality this Home Offers! The Finished Basement with Family Rm and Rec Rm, Provides Even More Space with Gas Fireplace, Games Area, Bar and an Additional Bedroom Plus a 3pc Bath With Walk Out to the Yard and Lake. Great for Guests and Entertaining. Absolutely Amazing Stunning Western Exposure. This West-Facing Property Offers Breathtaking Sunsets, a Huge Dock & Clear, Water with a Sandy Bottom. The Bunkie, Which Sits Along the Water's Edge, is the Perfect Place to Welcome Overnight Guests, or to Just Sit Back and Relax, and Listen to the Sounds of Lake Life. Plenty of Parking and Ample Storage. With Endless Activities Year-Round, from Boating the Trent Severn Waterway, Kayaking & Paddleboarding to Snowmobiling, Skating & Ice Fishing, This Property is Ready for You to Explore and to Make Unforgettable Memories!! (id:47351)
208181 Cabin Road
Englehart, Ontario
129 ACRES IN CHARLTON DACK ON A YEAR ROUND ROAD. APPROXIMATELY 40 ACRES CLEARED & MULCHED, READY TO GO. SUNDAY CREEK CROSSES THE PROPERTY. MAKING THIS AN IDEAL FUTURE HOBBY FARM OR BUILD YOUR DREAM HOME! COUNTRY LIVING CLOSE TO CROWN LAND, HUNTING, & FISHING. ENJOY ALL NATURE HAS TO OFFER. Hydro is .5 Kilometers away from property. (id:47351)
171 Applewood Street
Plattsville, Ontario
Brought back by popular demand! Welcome to this charming 2-bedroom open-concept bungalow, nestled in the peaceful and friendly community of Plattsville, Ontario. The Daytona design with 1,564 square feet of thoughtfully designed living space, this home offers a perfect blend of comfort and modern style. The spacious open-concept layout boasts a bright and airy feel, with natural light flowing seamlessly through the large windows. The living area provides a cozy space for family gatherings, while the adjoining dinette and kitchen make entertaining effortless. The kitchen is a chef's dream with ample counter space, and plenty of cabinetry for storage. The two generous bedrooms offer a serene retreat, including a primary suite with a large walk in closet. The home also features a well-appointed bathroom with stylish finishes. Situated in the heart of Plattsville, this bungalow offers the ideal location for those seeking a peaceful lifestyle while still being close to local amenities. With its quiet surroundings, yet only a short drive to nearby towns and cities, this home provides a perfect balance of convenience and tranquility. Additional highlights include a large 50 foot lot, providing plenty of space for outdoor enjoyment and potential for future landscaping. This property truly offers a move-in ready experience with potential for personalized touches. Don't miss out on this opportunity to call this inviting bungalow in Plattsville your new home. (id:47351)
107 Roger Street Unit# 516
Waterloo, Ontario
Welcome to urban living at its finest! This modern 2-bedroom, 1-bathroom condo with UNDERGROUND PARKING is ideally situated in Uptown Waterloo, placing you steps from everything the city has to offer. Whether you're heading to the universities, hopping on the LRT, dining out at local restaurants, or exploring downtown Kitchener, you'll love the unbeatable convenience of this prime location. Enjoy easy access to the Spur Line Trail, Grand River Hospital, and nearby shops-all just minutes from your front door. Inside, this bright and airy unit features large, beautiful windows that fill the space with natural light, complementing the sleek grey vinyl plank flooring throughout. The kitchen boasts concrete-inspired quartz countertops bringing a contemporary, urban feel to the space while providing the easy care and resilience quartz is known for. Both bedrooms come equipped with walk-in closets, providing ample storage and comfort. Step outside to your private balcony, perfect for morning coffee or relaxing after a long day. Whether you're a first-time buyer, downsizing, or investing in one of Waterloo's most desirable communities, this condo checks every box. (id:47351)
33 Wellington S
Cambridge, Ontario
Welcome to this stunning END-UNIT townhome located in the heart of North Galt, surrounded by historic charm, boutique shops, farmers market, the Grand River, restaurants and just steps to elementary school. This bright 2-bed, 3-bath home offers exceptional natural light and the feel of a semi-detached, with a thoughtfully designed layout perfect for live-work flexibility — You have 2 entrances, and 2 balconies perfect for getting some air or relaxing. The ground level provides garage access along with a space ideal for a home office or studio, while the main level features brand-new vinyl flooring in the kitchen and living area, and the upper level includes laundry, and spacious loft that could serve as a rec room, a media loft or additional lounge. With two outdoor deck spaces and an unbeatable location, this end-unit combines lifestyle, function, and comfort in one of Cambridge’s most desirable areas. (id:47351)
113 - 40 Merchant Lane
Toronto, Ontario
BRIGHT, RENOVATED & HIGHLY-EFFICIENT END-UNIT TOWNHOME IN TRENDY DUFFERIN GROVE! This coveted multi-level, sun-filled home offers a FLEXIBLE FLOOR PLAN with 2 or 3 bedrooms plus office space - perfect for families, professionals or anyone seeking adaptable urban living. The fully RENOVATED OPEN-CONCEPT Living/Dining/Kitchen (2021) features stainless steel appliances, quartz countertops, HEATED FLOORS and expansive west-facing windows that fill the space with natural light. New hardwood floors span the 2nd, 3rd and top levels, complemented by two Juliette balconies plus a PRIVATE ROOFTOP TERRACE with BBQ gas line and panoramic west/south/north views. Large windows with west and north exposure offer a bright, airy layout throughout. With two full bathrooms, ensuite laundry, generous storage, underground parking and a locker, this home is truly MOVE-IN READY. The pet-friendly complex includes visitor parking, playgrounds and a dog run. Located in an ULTRA-CONVENIENT, super walkable pocket steps to Roncesvalles, The Junction, High Park, Stedfast Brewing Co., Spaccio West and countless local favourites. Dundas West & Lansdowne subway stations, the UP Express, GO Transit and major bike paths are all within walking distance, making commuting or exploring the city effortless. BRIGHT, EFFICIENT, FLEXIBLE and right where you want to be - this vibrant urban gem checks every box! (id:47351)
332 Gracewood Crescent
Ottawa, Ontario
STUNNING Semi-Detached by Tartan Homes! This Red Oak model offers over 2,600 sq. ft. of finished living space, featuring 3 Bedrooms + LOFT and 2.5 Bathrooms. Enjoy bright, spacious living areas and beautiful curb appeal with a widened interlock driveway plus garage. Step inside to a tiled foyer that flows into the open-concept living and dining room, complete with HARDWOOD flooring throughout the main level. The elegant kitchen impresses with GRANITE counters, glass-tile backsplash, 4 stainless steel appliances, breakfast area, island with extra seating, and tiled floors. It opens to the inviting great room, featuring a stone accent wall and cozy gas FIREPLACE. A grand curved oak staircase leads to the second level, where you'll find three generous bedrooms, a versatile loft (ideal as a flex space or potential 4th Bedroom), plush carpeting, full bathroom and a convenient laundry room. The primary suite includes a 4-piece ensuite, a large walk-in closet, and an additional sliding-door closet. The huge fully finished basement is perfect for entertaining, offering cozy carpeting, large windows, media wiring, and a 3-piece bathroom rough-in. Outside, enjoy your own backyard oasis! Fully fenced and beautifully landscaped with designer INTERLOCK, a gazebo, dining area, low maintenance and plenty of room to entertain! Built in 2014 and Ideally located in Findlay Creek, close to Schools, Parks, Splashpads, Trails, Shopping, Transit, and more. Come make this home yours today! (id:47351)
17 Anderson Avenue
Mono, Ontario
Welcome to this Stunning 4-bedroom, 4-bathroom bungaloft offering approx. 3100 sq. ft. finished above grade living space, a 3-car garage, and a 71' frontage lot in one of the most sought-after estate neighbourhoods in the Mono/Orangeville area. Designed for modern living, this home combines luxury, comfort, and incredible functionality. The main floor features 9' ceilings, a private den/office, and 3 generous bedrooms. Primary Bedroom features a large walk-in closet and a spacious 5 pc Ensuite Bath. A double-sided gas fireplace adds warmth and charm, connecting the living and dining rooms. The gourmet kitchen includes quartz countertops, a stylish backsplash, a large island, walk-in pantry, and a walkout to a beautifully refinished deck-ideal for outdoor dining and entertaining. The upper loft is 624 sq. ft. of thoughtfully customized space with a spacious 4th bedroom complete with a 3-piece ensuite and pocket door, along with its own living area-perfect for guests, teens, or multigenerational living. Step into the backyard and enjoy a serene and landscaped setting with a patio, gazebo, magnolia tree, rose bush, and more. The oversized driveway provides plenty of parking for family and visitors. Need more space? Approx. 2400 sq. ft. unfinished basement with rough-in for bathroom offers endless potential to create the ultimate rec room, gym, home theatre, or additional living space. This exceptional property delivers style, space, and location-an opportunity you won't want to miss! Finished Living Space + Unfinished Basement =Approx 5,500 sq ft useable space combined! (id:47351)
364 Roselawn Place
Waterloo, Ontario
Welcome to 364 Roselawn Place, a beautifully maintained five-bedroom, two-bathroom home tucked into one of Waterloo's most desirable neighbourhoods. From the moment you arrive, the gorgeous curb appeal, spacious two-car garage, and ample parking set the tone for a home that truly has it all. Step inside to a main floor filled with wonderful natural light, enhanced by fresh paint in the living room, dining room, and hallway, along with new pot lights that brighten and modernize the space. The kitchen features stainless steel appliances, an upgraded refrigerator, an oversized sink, and a clear view overlooking the backyard oasis. Convenience continues with an upgraded washing machine and a new reverse osmosis water filtration system, adding comfort and quality to everyday living. Downstairs, the basement provides incredible flexibility-whether you envision a fifth oversized bedroom, a cozy rec room, home office or a gym the space is ready to adapt to your lifestyle. Outside is where this home truly shines. The inground saltwater pool with a gas heater promises endless summer enjoyment, while the spacious deck and beautifully landscaped yard create the ideal setting for hosting friends and family. It's the kind of backyard that feels like a private escape yet is just minutes from all that Waterloo has to offer. Combining comfort, style, thoughtful upgrades, and an unbeatable location, this is the perfect place to call home. (id:47351)
