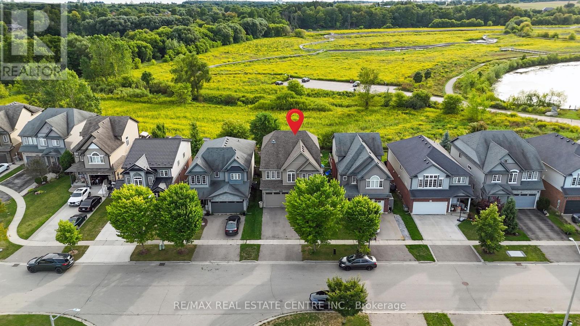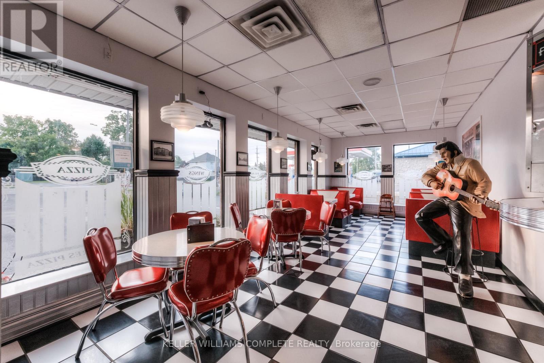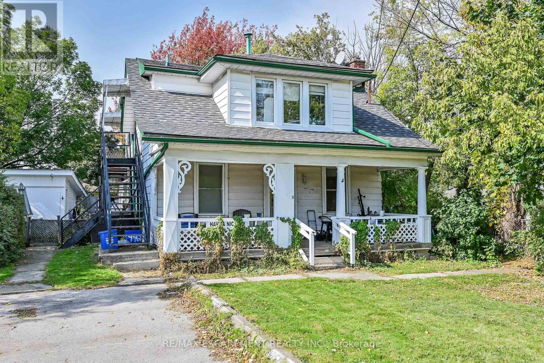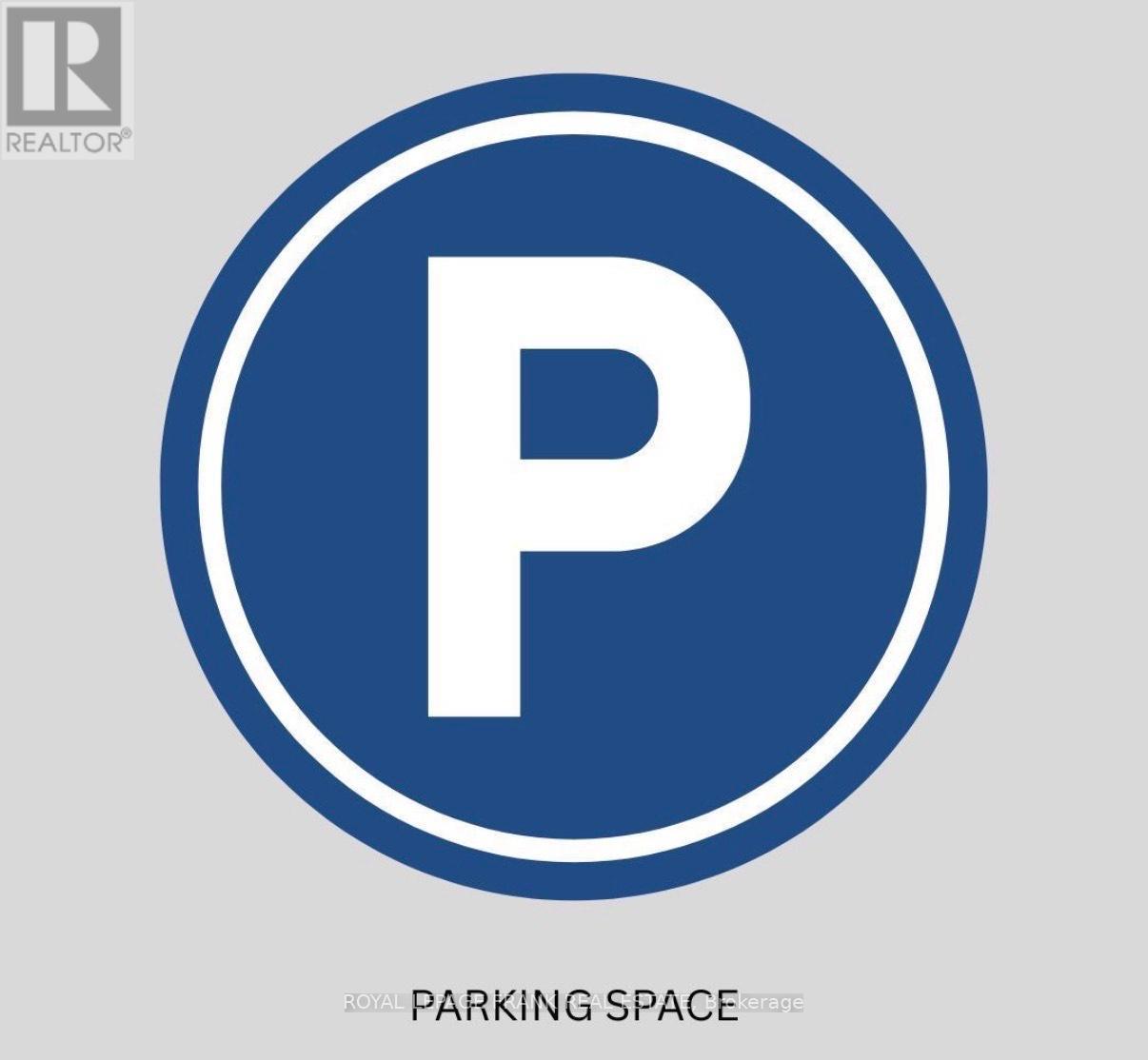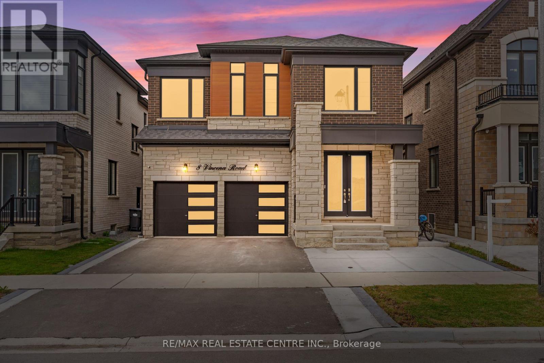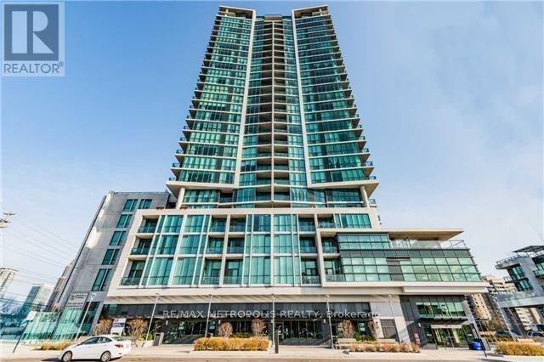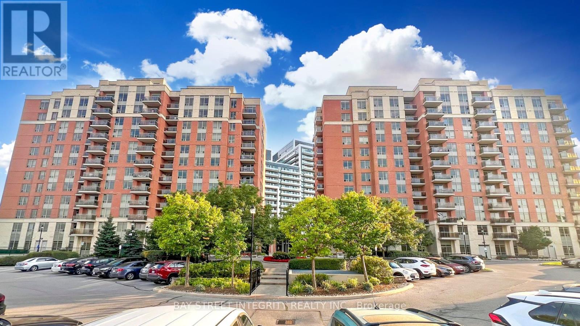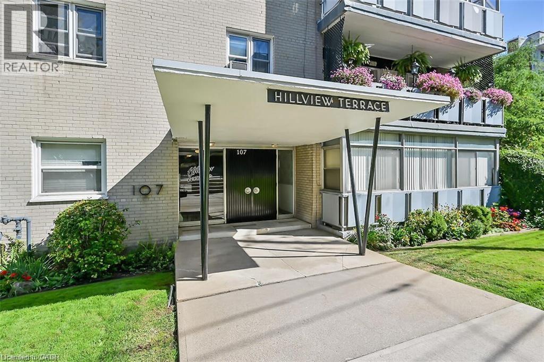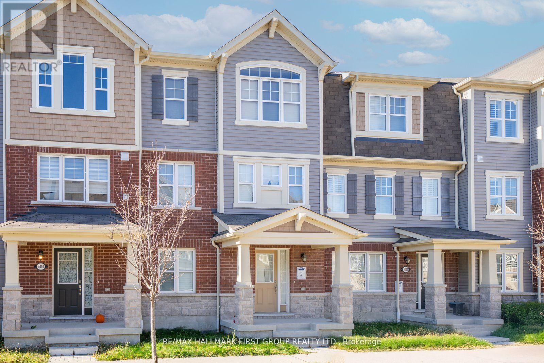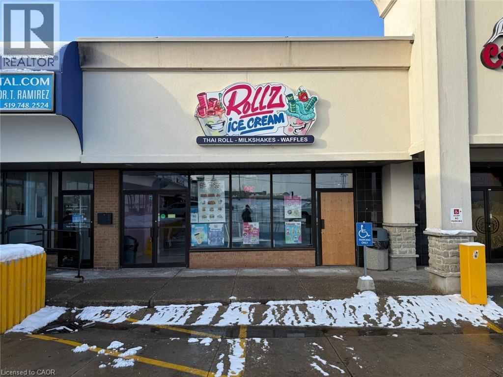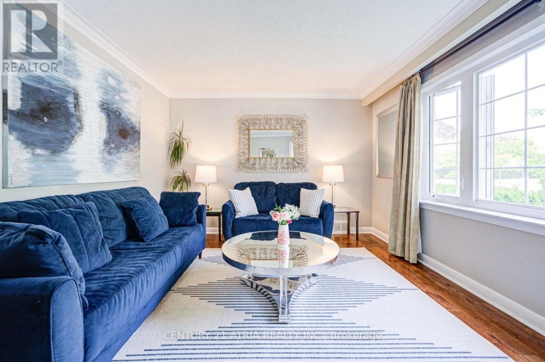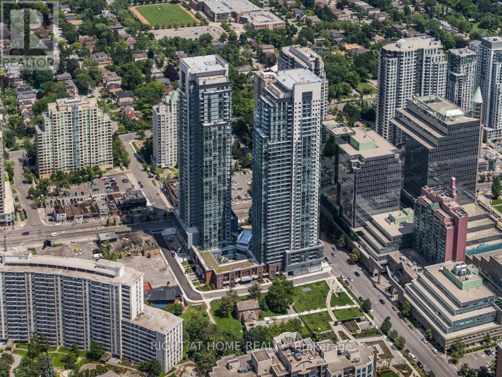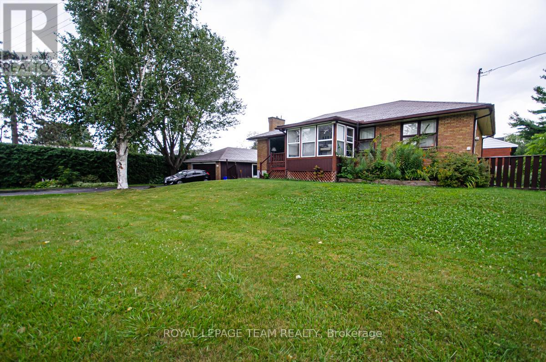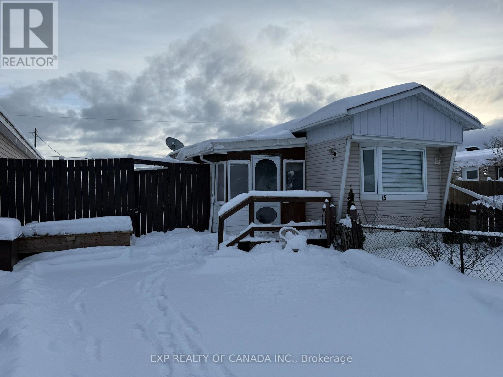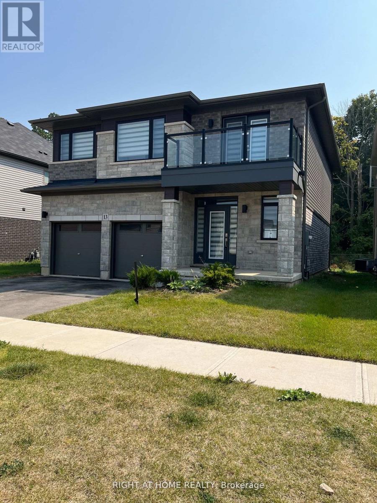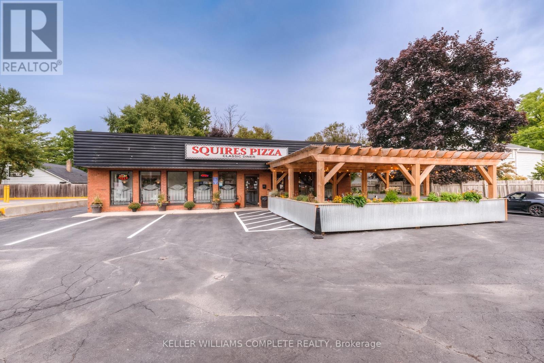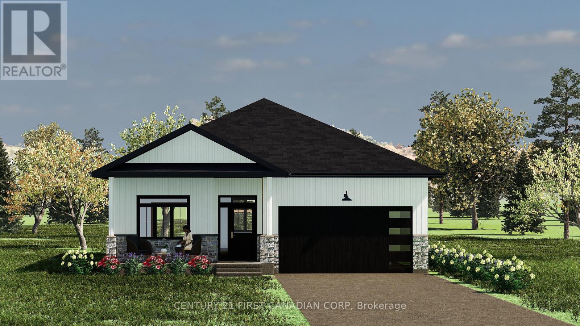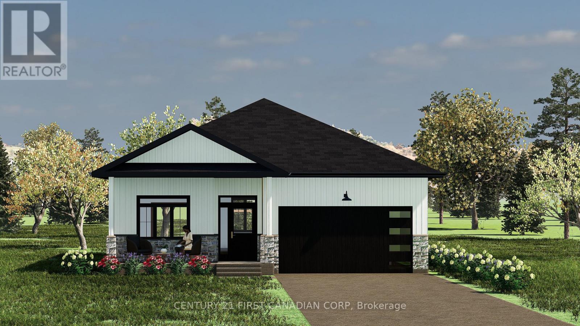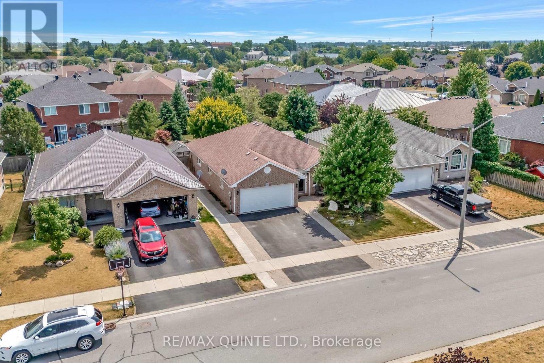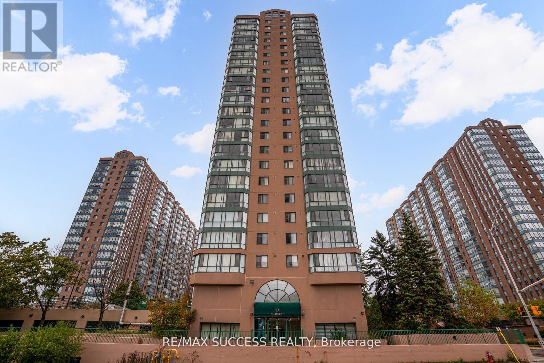56 Smith's Creek Drive
Wilmot, Ontario
Welcome to this stunning 3+2 bed, 4 bath two-storey home where style, comfort, and privacy come together effortlessly. Backing onto a peaceful wooded area with no rear neighbours, this home offers the ultimate retreat in one of New Hamburgs most sought-after neighbourhoods. Step outside to a beautiful composite deck, , the spacious primary bedroom features serene treetop views and a fully renovated ensuite with spa-like finishes . Modern Kitchen With quartz countertops throughout, builtin Appliances & huge walkin Pentry for extra space and thoughtful upgrades at every turn, this home is truly move-in ready. Legal Basement Apartment for additonal Income. Enjoy the perks of small-town living with big-city convenience steps from the Wilmot Rec Centre, Mike Schout Wetlands Reserve, local shops, and great restaurants. All just 15 minutes to Kitchener-Waterloo and 45 minutes to the GTA. (id:47351)
210 George Street
Haldimand, Ontario
This beloved 1950s-themed diner has been serving up comfort food and community vibes for 35 years with the current owners proudly at the helm for the past 25. Known for its nostalgic charm, consistent quality, and loyal customer base, Squires Pizza is a staple in the area and a fantastic opportunity for someone ready to take over a thriving, turn-key business.The business comes fully operational and liquor licensed, with a strong brand and following already in place. Whether you're an experienced restaurateur or an aspiring entrepreneur, this is your chance to step into something special.The building is not included in the sale. However, the current space can be leased, or the new owner may choose to relocate the business. (id:47351)
942 Upper Gage Avenue
Hamilton, Ontario
Rare legal triplex perfectly situated in a prime Hamilton Mountain location! This unique property offers a fantastic investment opportunity with three separate units on an oversized lot, just moments away from essential amenities. The main floor unit features a spacious layout with two bedrooms, a full bathroom, and convenient laundry facilities - this unit could easily be split to add a 4th unit. On the upper level, you'll find two additional units, each offering one bedroom and one bathroom. The property also includes a detached garage that generates additional revenue, enhancing the investment appeal. Vacant possession will be provided on closing! (id:47351)
61 - 188-200 Cumberland Street
Toronto, Ontario
Deeded Underground Parking Space with Professional Valet Parking Service. Easy To Drive In and Out. Steps away from Elevator. Purchaser must be an Owner of 188 and 200 Cumberland St. (id:47351)
8 Vincena Road
Caledon, Ontario
An Absolute Show Stopper Approx 3000 Sq Ft Upstairs Premium Modern Elevation Detached Built With 2 Separate Basement Rental Apartments With 2 Separate Entrances Generating $2800 Income!! This House Offers 9 Ft Ceiling Throughout The House On Main & Second & In Basement As Well Floor Shows The Perfect Blend Of Luxury & Practicality!! Tons Of Natural Light & Upgrades Includes "Legal Basement Apartment, Hardwood Floors On The Main Floor, Upgraded Kitchen Is a Chef's Delight Featuring Granite Countertops, Stainless Steel High End Appliances, Upgraded Cabinets & Lots Of Pantry Space. Great Size 4 Bedrooms Plus 3 Full Washrooms Upstairs!! Laundry On Second Floor, Walk In Closet!! Master Suite Is A Serene Retreat, Luxurious En- Suite Bathroom W/ 2 Sinks & Huge Closets Offering A Spa Like Experience!! No Expenses Spared Upgraded Floors, Granite Counters, Upgraded Garage Doors, Upgraded Entrance Door, Upgraded Light Fixtures, 9 Ft Ceiling On Main & Upgraded 9 Ft On Second Floor & In Basement, 200 Amp!! (id:47351)
804 - 3 Hickory Tree Road
Toronto, Ontario
Opportunity knocks, so open the door to this fabulous layout over looking Humber River Recreation Trails and Park. 2 Bedroom and 2 Full Bathrooms Condo just shy of 1000sqft. Large primary bedroom with 4pc Ensuite, His & Hers closets. Second children's bedroom + extra living space in bright and sunny den/ solarium. This is a wonderful clean slate to put your personal artistic touches and make this your dream home! Overlooking wonderful lush green vistas, this building has one underground parking and one storage. Incredible resort-like features: Concierge, Library, Party Room, BBQ Patio, Gym, Pool, Guest Suites, Sauna, Rooftop Garden, Tennis Court, Underground Parking and Visitors Parking. Minutes to 401 Hwy, UPExpress Go! Unit is sold "AS-IS" condition "Let's Make A Bond" (id:47351)
1004 - 3985 Grand Park Drive
Mississauga, Ontario
One of the most sought after units in Square One. Spacious one-bedroom unit in a prime Square One location with exceptional amenities! Open-concept condo featuring a large living room and kitchen with granite countertops and stainless steel appliances. The combined living and dining areas lead to a large, open balcony, while floor-to-ceiling windows flood the entire unit with natural light. this building offers state-of-the-art amenities. Includes underground parking and a locker. Walk to Shoppers Drug Mart, Square One, Sheridan College, Central Library, Entertainment Facilities, Public Transit and more! (id:47351)
2511 - 2000 Islington Avenue
Toronto, Ontario
***Welcome to 2000 Islington Avenue - Tridel Built Excellence in Prime Etobicoke***Discover The Rare Opportunity To Own A Spacious Split Two-Bedroom Residence In One Of Etobicoke's Most Sought-After Communities. Offering Over 1,500 Sq. Ft. Of Living Space, This Condo Is Ideal For Those With Vision, Ready To Transform It Into A Modern Showpiece While Enjoying The Unmatched Scale And Layout That Newer Builds Simply Cannot Replicate. The Suite Features A Thoughtfully Designed Split-Bedroom Floor Plan, Ensuring Privacy And Comfort. Two Full Bathrooms Complement The Generous Bedrooms, While The Expansive Living And Dining Areas Provide Endless Possibilities For Entertaining Or Relaxing. A Bright Solarium Adds Versatility-Perfect As A Home Office, Reading Nook, Or Extension Of The Living Space. The Family-Sized Kitchen Offers Ample Room For Culinary Creativity, Making It A True Centerpiece Of The Suite. Practicality Meets Convenience With One Underground Parking Space And A Rare Full Locker Room-Far Superior To The Standard Wire-Caged Storage. Life At 2000 Islington Means Enjoying One Of The Most Outstanding Amenity Packages In The City. Residents Benefit From Resort-Style Offerings Including Indoor And Outdoor Pools, Tennis And Pickleball Courts, Fitness Facilities, Party Rooms, Lush Landscaped Grounds, And 24-Hour Security Service. The Complex Is Renowned For Its Community Atmosphere, Quality Construction, And Commitment To Lifestyle. Located In Prime Etobicoke, You're Minutes From Golf Courses, Shopping, Dining, Transit, And Major Highways, Making Commuting And Leisure Effortless. This Is More Than A Condo-It's A Canvas For Your Vision, Set Within A Landmark Tridel Community. Don't Miss The Chance To Create Your Dream Home In A Building Where Space, Amenities, And Location Converge. (id:47351)
Upper - 89 Ottaway Avenue
Barrie, Ontario
Welcome to a beautifully maintained upper-level apartment offering generous living space and comfort. Enjoy a large, functional kitchen, a dedicated dining room, three well-sized bedrooms, and a full bathroom-ideal for families or professionals seeking convenience and privacy. Separate, exclusive-use laundry adds to your day-to-day ease. Perfectly located just minutes from schools, parks, shopping, and everyday essentials, with quick access to Hwy 400 for a smooth commute. Rental application, references, credit check, and content insurance. Utilities are an additional $250/month (id:47351)
Ph12 - 23 Oneida Crescent
Richmond Hill, Ontario
Check out this stunning, fully renovated 2-bedroom, 1-bathroom penthouse unit offering fantastic north-east views. This bright and spacious home features large principal rooms, brand-new hardwood floors, updated carpeting, modern appliances (including an LG wash tower), and fresh paint throughout. The open-concept kitchen is ideal for entertaining and family gatherings. This well-maintained unit is move-in ready, with a large, oversized balcony perfect for relaxing or hosting guests. Enjoy a prime location within walking distance to your favorite cafes, GO Transit, York Region Transit, parks, shopping, dining, and top-rated schools. Easy access to Hwy 7, Hwy 407, and Yonge Street. Don't miss the opportunity to call this fantastic place your home! All utilities, cable TV, and internet are included in the maintenance fees, along with 1 parking spot and 1 locker. Yonge Street subway line to be extended to High Tech Road in the near future. Excellent value for an updated unit with all-inclusive maintenance! (id:47351)
Ph01 - 75 King William Crescent
Richmond Hill, Ontario
$$$+++ Spent In Upgrades! Luxury Penthouse Residence in the Heart of Richmond Hill with a rare offering combining elegance, comfort, and breathtaking unobstructed views. Located in one of Richmond Hill's most desirable communities, this sun-filled penthouse features an open-concept layout, featuring soaring 9' ceilings, and floor-to-ceiling windows that fill the home with natural light. Brand New Vinyl Floor and Fresh Painting , Bathroom vanity with led mirror. The spacious living and dining areas create a perfect setting for entertaining, while the modern kitchen with Brand New Fridge and Dishwasher, and a functional design for everyday living. Step outside onto the expansive private terrace and enjoy panoramic city views-an ideal space for morning coffee, evening relaxation, or hosting friends and family.Residents of the building enjoy top-tier amenities, including a fitness center, party room, 24-hour concierge, and visitor parking. Conveniently located near parks, shopping centers, public transit, top-rated schools, and major highways, this penthouse offers unmatched convenience and lifestyle.Perfect for professionals, families, or anyone seeking an elevated living experience in a prime location. (id:47351)
107 St. Josephs Drive Unit# 106
Hamilton, Ontario
Welcome to 107 St Joseph's Drive Suite 106! This One Bedroom, One Bathroom Co-Op unit is in the heart of the city's Corktown neighbourhood. The Suite is over 650 sqft and well appointed with updates to the flooring, bathrooms and porch windows to allow you to enjoy the view and walk almost anywhere! The property is a Co-Op, which means No Renters, No Pets and No Children. The monthly fees are $270, additional $10 for Laundry Use and $20 for Parking if Needed. Close to the GO Station, Downtown and so much more. The monthly fee includes Water, Heat, Building Insurance, and exterior maintenance. All you pay is Internet and Hydro. This building is the definition of affordable living in the heart of the City. Call me today to set up a showing! (id:47351)
2442 Fall Harvest Crescent
Pickering, Ontario
Welcome to this spacious, 3-story Mattamy-built townhouse in North Pickering, ideal for anyone seeking comfort and room to grow. With 4 bedrooms and 3.5 baths, this nearly-new home is beautifully designed for single family living. The main floor includes a private in-law suite with 4 pc ensuite, perfect for young adults, guests or extended family. The open-concept second floor features a stylish kitchen with black appliances, a breakfast bar, and walkout to a balcony for BBQs and outdoor dining. A bright family room and a combined living-dining area with 9-foot ceilings, 2 pc powder room complete this level. Upstairs, the primary bedroom offers a walk-in closet & 4pc ensuite, with two more bedrooms and an additional 4pc bath. A double car garage and a nearby parkettes make this cozy, landscaped neighborhood even more inviting. Ready to welcome a wonderful tenant, this charming home is waiting for you! (id:47351)
509 Wilson Avenue Unit# 15
Kitchener, Ontario
Amazing ICE CREAM AND DESSERT SHOP BUSINESS opportunity WITH GROSS INCOME OF $305,000 AVAILABLE IN THE HIGH TRAFFIC PLAZA OPPOSITE TO FAIRVIEW MALL KITCHENER. The space is well maintained, fully equipped and designed for efficient operations - perfect for new or experienced business owners. Excellent visibility and easy access with alot of parking on site. Well established ice cream and dessert shop known for frozen desserts, waffles shakes and speciality items. Conveniently located on a walking distance to Fairview mall, Farmboy, Canadian tire, Indian supermarket, Cineplex resulting in high foot traffic and a few minutes drive from Hwy 7,8 & 401. Don't miss this amazing opportunity. (id:47351)
223 Willowdale Avenue
Toronto, Ontario
Welcome to an incredible opportunity in the highly desirable Willowdale East community. Nestled on a rare 41.67 x 140.06 ft lot with a clear, unobstructed backyard, this charming bungalow is ideal for homeowners, investors, or builders looking to capitalize on a prime North York location. The home is zoned for some of the city's most sought-after schools, including Hollywood Public School and Earl Haig Secondary School, and is also within walking distance to the prestigious Claude Watson School for the Arts. This thoughtfully updated residence features a bright, practical floor plan with three well-sized bedrooms on the main floor and a separate one-bedroom basement apartment with its own private entrance-perfect for extended family or rental income. Numerous recent upgrades enhance the home's comfort and appeal, including new windows, a remodeled kitchen and bathrooms, updated furnace and hot water tank, hardwood flooring, a new front entry and porch, and a custom-built backyard deck for outdoor entertaining. Centrally located just minutes from the subway, TTC, parks, shops, restaurants, and community centres, this property offers endless versatility-whether you choose to move in, rent out, or redevelop into a custom home or multi-unit dwelling (subject to city approval). A rare find in a premier neighbourhood with exceptional long-term value. (id:47351)
2207 - 5168 Yonge Street
Toronto, Ontario
Step into luxury living at Gibson Square, one of North York most sought-after addresses. Direct underground access to the North York Centre Subway Station located in the heart of North York. This Super Spacious 1 + 1 bedroom suite offers a smart open-concept layout, perfect for modern city living. The generous Den easily functions as a home office or guest space, while the sleek kitchen features granite countertops, stainless steel appliances, and ample storage. Floor-to-ceiling windows bathe the unit in natural light, and the private balcony extends your living space outdoors. This suite comes complete with one underground parking spot and one locker. Residents of Gibson Square enjoy first-class amenities, including a stunning indoor pool, state-of-the-art fitness centre, 24-hour concierge, party and media rooms, guest suites, and you'll be steps from Empress Walk, Loblaws, the library, top-rated restaurants, parks, and entertainment. Whether you're a young professional, investor, or downsizer, this home delivers the perfect balance of comfort, style, and unbeatable location. (id:47351)
20 Brook Lane
Ottawa, Ontario
Exceptional 131.84 x 107.86 irregular corner lot in the desirable Crestview, Meadowlands, Woodroffe area, offered for its potential land value. Currently tenanted, the property includes an existing bungalow and a detached garage. The new zoning may allow for two 4-unit buildings, for a total of 8 units, subject to severance and all approvals. Buyers are advised to confirm all development potential and requirements with the City of Ottawa. This lot is ideally situated near schools, Olmstead Park, public transit, and shopping, making it a rare opportunity for builders or investors in a well-established and growing neighbourhood. (id:47351)
15 Michael Avenue
Timmins, Ontario
This affordable two bedroom mobile home is priced to sell. The property has a fenced back yard and a side entrance. Loads of potential in this mobile home. (id:47351)
13 Whitton Drive
Brantford, Ontario
Stunning Bright 4 Bed + 4 Bath (3 Full Bathrooms Upstairs!), Premium Ravine Lot, 9'Ceilings, 4 Spacious Bedrooms All W/Bathroom, Master Bedroom W/Huge W/I Closet & 4Pc Ensuite , Huge Open Concept Kitchen, Hardwood On Main Floor & Upper Hallway, All Bedrooms W/I Closet, 2 Car Garage. (id:47351)
210 George Street
Haldimand, Ontario
Welcome to Squires Pizza, classic diner! Home of big Bopper pizza. Business and building being sold together. This 1950s themed diner has been in business for 35 years and owned by the same owners for 25 years! Dining room seats 84 and the patio has seating for 22 guests. Fully liquor licensed. If you have been looking for a fully functioning restaurant, with an already-existing, loyal clientele, look no further! (id:47351)
4 - 430 Head Street N
Strathroy-Caradoc, Ontario
Looking to downsize? These pre-construction new builds in Strathroy are just for you. Located just off of Head Street, everything you need is within walking distance. If you are looking for quality, that is all you find in all of Wes Baker and Sons homes with a 200 amp panel, high efficiency furnace, central air, and an open concept print! This print is still customizable and ready to fit you or your clients needs. (id:47351)
40 - 430 Head Street N
Strathroy-Caradoc, Ontario
Looking to downsize? These pre-construction new builds in Strathroy are just for you. Located just off of Head Street, everything you need is within walking distance. If you are looking for quality, that is all you find in all of Wes Baker and Sons homes with a 200 amp panel, high efficiency furnace, central air, and an open concept print! This print is still customizable and ready to fit you or your clients needs. (id:47351)
7 Chestnut Drive
Belleville, Ontario
Welcome to 7 Chestnut Drive, an all-brick home located in the sought-after Canniff Mills subdivision just minutes north of Highway 401 and close to all Belleville amenities. This bright and open 5-bedroom, 3-bath home offers a functional layout that's perfect for families or those who love to entertain. The main floor features hardwood floors, a spacious kitchen with a center island, and a separate dining area ideal for hosting dinners. But if you need to use current separate dining room as a bedroom on main floor, it is ready for that family member. Relax in the cozy living room with a gas fireplace, or head downstairs to enjoy the fully finished basement, completed in 2015, which includes an additional bedroom finished in 2022. A second gas fireplace in the basement adds warmth and comfort to the space. The home also features an enclosed front entrance with French doors and internal Pella blinds, added in 2023, offering both charm and functionality. Step outside to the fully board fenced backyard, beautifully landscaped in both the front and back. A concrete patio with rebar with sidewalk extension to the street from the backyard, professionally installed by Stampkrete Concrete Contracting, provides the perfect spot for outdoor gatherings. For added convenience, there is a natural gas BBQ hookup ready for summer grilling. This move-in-ready home combines incredible value, space, and style in one of Belleville's most desirable neighbourhoods. Don't miss your chance to make 7 Chestnut Drive your new address. (id:47351)
713 - 145 Hillcrest Avenue
Mississauga, Ontario
Absolutely Gorgeous, Completely Renovated 2 Bedroom + Den Suite in the Heart of Mississauga! Steps to GO Transit, this spacious suite showcases modern finishes throughout. Featuring a brand new kitchen with centre island, quartz counters, glass tile backsplash, and premium stainless steel appliances. Bright open-concept layout with new laminate flooring, pot lights, and updated light fixtures. Spa-inspired bathrooms with Carrera marble-style tile and new vanities. Convenient in-suite laundry with brand new full-size front-loading washer/dryer. Truly move-in ready with luxurious upgrades in every detail. (id:47351)
