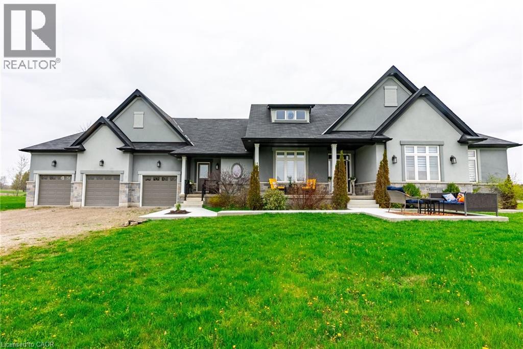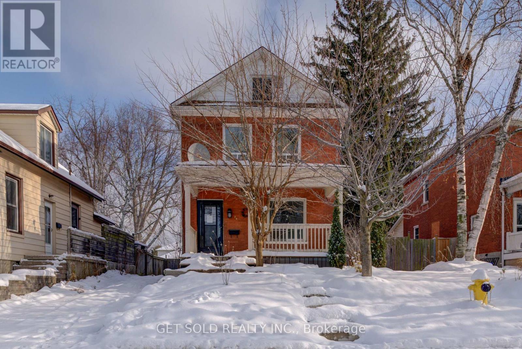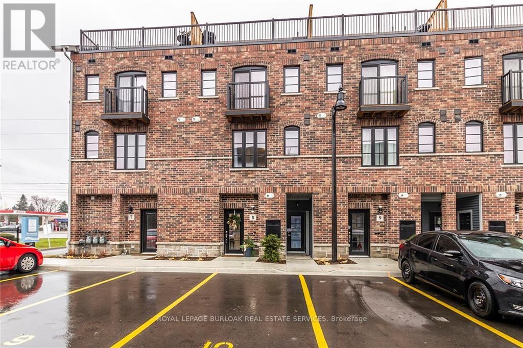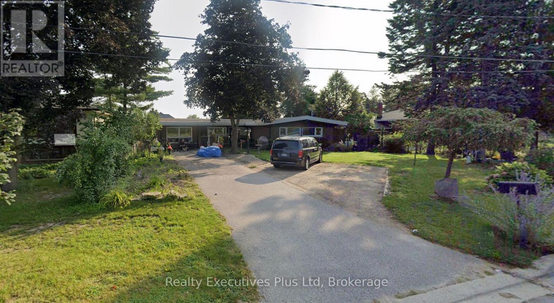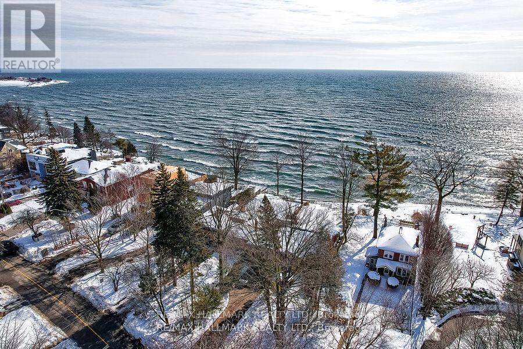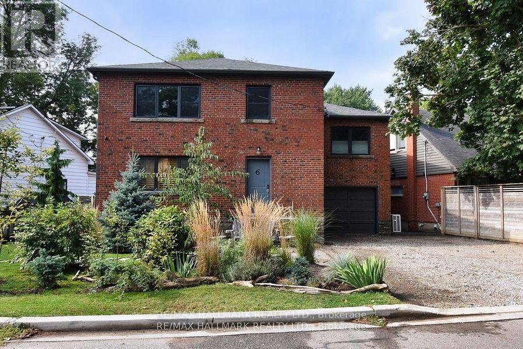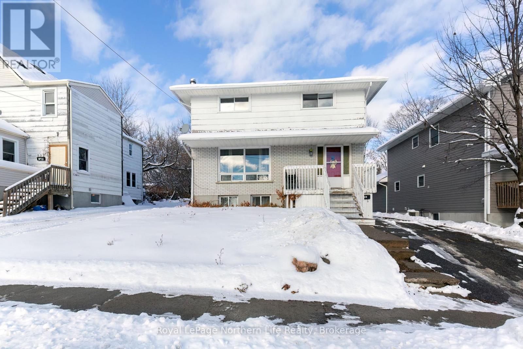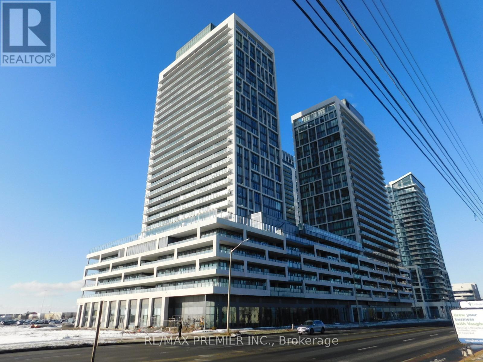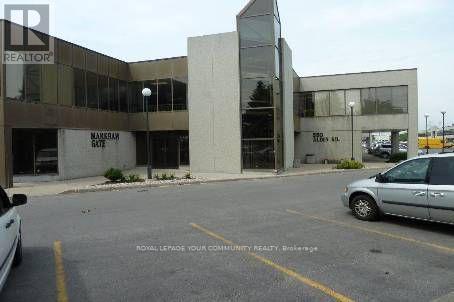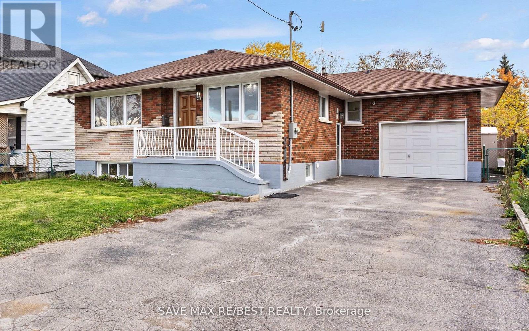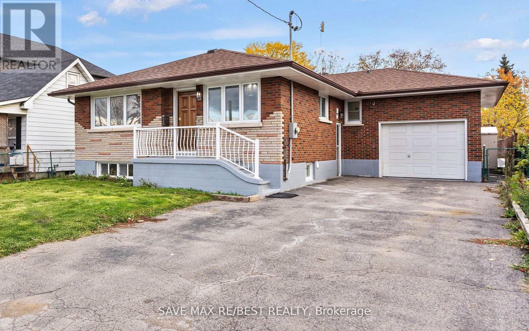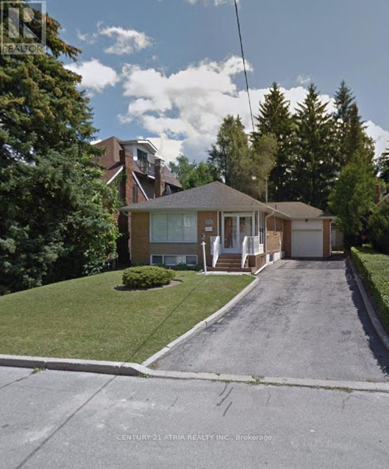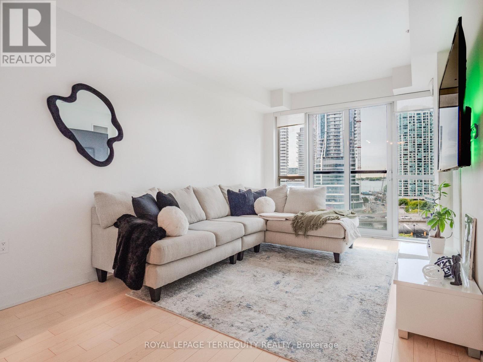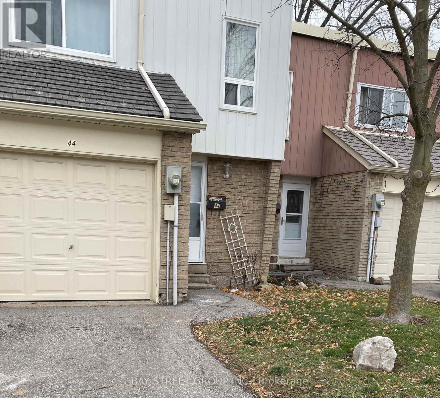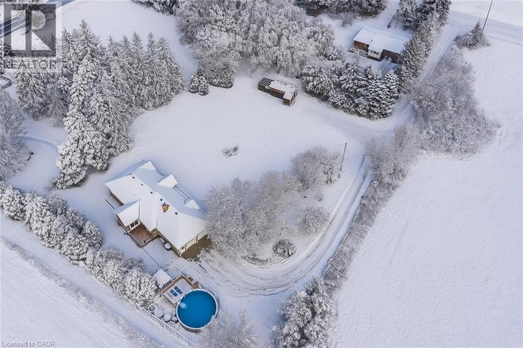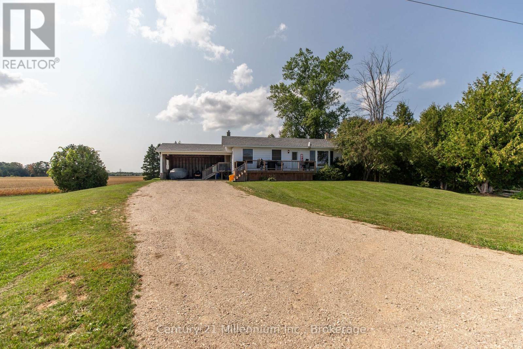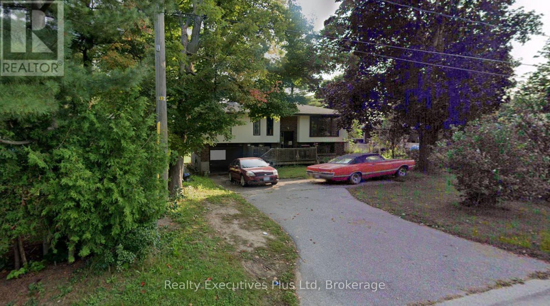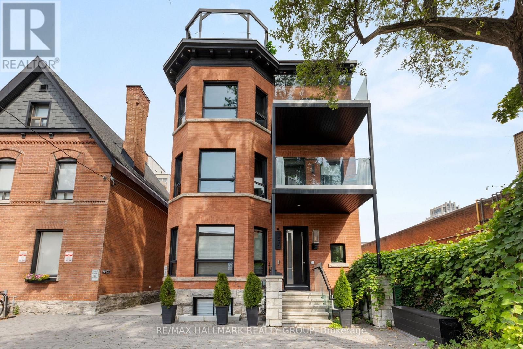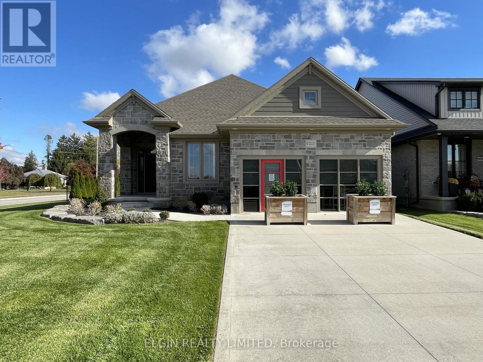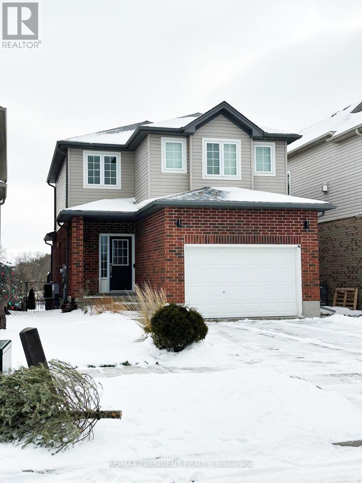74 Beckwith Street E
Perth, Ontario
Discover the perfect blend of historic town charm and resort-style living with this fantastic 3 bedroom, 1.5 bathroom home, ideally situated in the heart of Perth. Imagine the convenience of being just three blocks from the vibrant downtown core, offering unparalleled walkability to acclaimed restaurants, charming shops, artisan bakeries, and local schools.The true showstopper is the incredible, fully fenced, 200' deep backyard oasis! Step into your private paradise featuring a gorgeous in-ground pool, perfect for summer refreshment and entertaining. The rustic charm of the square timber 3-season sunroom boasts a vaulted ceiling, providing a wonderful spot to relax with a book or host gatherings, no matter the weather. Even with these amazing amenities, there is still ample green space for children to play and for gardening enthusiasts. A valuable perk is the standalone workshop, offering great storage or a sheltered spot to keep a vehicle out of the snow during winter.Inside, the home welcomes you with a charming front porch, the ideal place for your morning coffee and friendly chats with neighbours. The main floor features a cozy living room complete with a wood stove for those chilly evenings, a dedicated dining area, and a kitchen full of potential ready for you to expand and design the culinary space of your dreams. Practicality is key with a rear mudroom hosting convenient main-floor laundry. Upstairs, you'll find three comfortable bedrooms and a recently renovated beautiful appointed spa-like main bathroom, a calming serene retreat to unwind at the end of a busy day. This property offers an enviable lifestyle in a prime location. Don't miss the opportunity to make this central Perth gem your own! (id:47351)
20 Chesswood Trail
Hamilton, Ontario
Welcome to this stunning 3,000-square-foot home, perfectly situated on a peaceful dead-end street and surrounded by equally exquisite homes. Step into the impressive foyer where the quality of craftsmanship is immediately evident. To your left, a generous formal dining room sets the tone for elegant entertaining, while straight ahead, a sprawling living room centred around a cozy propane fireplace flows seamlessly into the show-stopping open-concept kitchen. On the south side of the home are two bedrooms, including a guest bedroom with access to a private 3-piece bathroom and the luxurious primary suite featuring a spa-inspired 5-piece ensuite and a spacious walk-in closet. The north wing of the home offers thoughtful convenience with a secondary entrance, a walk-in pantry and a well-equipped main floor laundry room with direct access to the oversized 3-car garage. Further along, you'll find two generously sized bedrooms and a beautifully finished 5-piece bathroom. The finished staircase leads to a completed landing that opens into an expansive, unfinished basement. Here, you'll notice the impressive features already in place, including a state-of-the-art geothermal heating and cooling system, a water filtration system and large windows that flood the space with natural light. Stepping outside, you'll find a newly paved driveway and a welcoming walkway that enhance the home’s curb appeal, while the expansive 3.554-acre lot is ready for your personal touch. This incredible bungalow is sure to impress! Don’t be TOO LATE*! *REG TM. RSA. (id:47351)
29 Haddington Street
Cambridge, Ontario
Welcome to 29 Haddington St. This Power of Sale Property offers a ton of potential and wonderful lot in central Cambridge. Step up on the porch and into the wonderful main floor that has been freshly painted. Large Family Room provides much potential for the family. Enter the bright white kitchen with tons of cupboard space, ceramic floors and eat-in. Convenience offered with a bedroom and bathroom on the main. Upstairs offer 3 more bedrooms, a 4 pc Bath and an useable attic where you enter from a closet in the large bedroom. This Lot is the highlight and the wrap around deck goes on forever. Large garage and ample parking along with one of the largest backyards in the neighbourhood. This home is under power of sale and being offered at an aggressive price. (id:47351)
8 - 219 Dundas Street E
Hamilton, Ontario
Nestled in the vibrant heart of Waterdown, this modern 3-level townhome offers an urban oasis with exclusive CTOR rooftop terrace. Perfectly positioned for convenience, The Tannery is steps from local dining, shops, parks, and the library, ideal for those desiring upscale amenities with a charming small-town ambiance. Easy access to 407/403/QEW & Aldershot GO Station. The open-concept main floor is designed for seamless entertaining, featuring a spacious layout and an eat-in kitchen equipped w SS appliances & expansive island/breakfast bar. Retreat to the upper floors where two sizable bedrooms await, each with W/I closets. The master boasts a Juliet balcony with sliding doors & ensuite bath. A convenient in-suite laundry & 2nd full bathroom add to the thoughtful layout. The pinnacle of this unique property is the private rooftop terrace. Enjoy serene evenings under a partially covered area. Including 1 parking space. The perfect package for stylish, convenient living. (id:47351)
24 Landsdown Drive
Guelph, Ontario
Investment opportunity for small developers and builders. This property is being sold along side 22 Landsdown to create a minimum of 3 individual lots that will be zoned for semi's. Call listing agent for more details (id:47351)
Upper - 6 Thirty First Street
Toronto, Ontario
Completely renovated nestled in the heart of Toronto's sought-after Long Branch waterfront community just steps from Lake and waterfront trails! Enjoy breathtaking sunrises & sunsets in this quiet, peaceful neighbourhood so close to the lake you can hear the waves! Fully renovated inside and out, from top to bottom. Upper-level 2 bed and 2 bath unit boasts a stylish modern contemporary design. Laminate flooring throughout with extra soundproofing. Bright and airy layout feels like a brand new condo. Don't miss your chance to lease a one-of-a-kind unit in one of Torontos most vibrant waterfront communities close to all your major amenities, shopping& great schools (elementary, secondary & post-secondary). Enjoy easy access to public/GO transit and The Gardiner. (id:47351)
Lower - 6 Thirty First Street
Toronto, Ontario
Completely renovated nestled in the heart of Toronto's sought-after Long Branch waterfront community just steps from Lake and waterfront trails! Enjoy breathtaking sunrises & sunsets in this quiet, peaceful neighbourhood so close to the lake you can hear the waves! Fully renovated inside and out, from top to bottom. Lower level unit offers a unique and chic design w/polished concrete floors in contemporary style kitchen & living areas. Large windows throughout allowing abundant natural light. Don't miss your chance to lease a one-of-a-kind unit in one of Toronto's most vibrant waterfront communities close to all your major amenities, shopping & great schools (elementary, secondary & post-secondary). Enjoy easy access to public/GO transit and The Gardiner. (id:47351)
570 High Street
North Bay, Ontario
Nipissing University remains the top choice for students pursuing a teaching or education degree, and with student housing in North Bay at an all-time low, demand for quality accommodation continues to surge. If you have a student planning to attend Nipissing or Canadore College, purchasing a home can be a smart long-term investment. With space for your son or daughter and several of their classmates, a six-bedroom home becomes an ideal setup - offering independence, reducing housing stress, and allowing you to build equity while they complete their studies. It also teaches responsibility in a way residence living simply can't match.For investors, this property checks all the boxes. Multi-bedroom homes near the university remain consistently in high demand, and this layout is flexible, practical, and ideal for student rentals or even multi-generational living.Inside, the home offers six spacious bedrooms (four upstairs and two downstairs), three bathrooms, and a bright main floor featuring a welcoming living room, a large dining area, and a kitchen with plenty of room for meal prep. There's also generous parking and a location just a two-minute walk to public transit, including direct routes to the university. Strong rental potential and limited local competition make this a compelling opportunity for any investor.Conversely, if you're searching for a large family home rather than an income property, this house provides tremendous upward potential. The quiet area, large bedroom sizes, and functional layout create an excellent foundation for long-term family living. With a little sweat equity - a fresh coat of paint, updated window coverings, and modern light fixtures - this home could truly shine. And if the property offers backyard space, it's ideal for kids, pets, gardening, or simply enjoying time outdoors.Whether for investment or for family life, this home delivers exceptional flexibility and value in one of North Bay's great neighbourhoods. (id:47351)
2001 - 8960 Jane Street
Vaughan, Ontario
Welcome to Charisma 2 Condos by Greenpark Homes. This spectacular, brand new 1-bedroom suite (572 SF) is complemented by a generous 132 SF balcony. With a total of 704 SF, 9-foot ceilings, and floor-to-ceiling windows, the space is flooded with light. The gourmet kitchen features a center island, upgraded quartz counters and backsplash, and full-sized stainless steel appliances. Includes a parking spot and a dedicated locker. Located just steps from Vaughan Mills, and offering easy access to the 400, 407, and TTC/Viva transit lines. Resort-Style Amenities include: outdoor pool, yoga and fitness studios, theatre, games room, serenity lounge, Pet Grooming Room, and more! (id:47351)
210a - 550 Alden Road
Markham, Ontario
Great office building in the heart of Markham off of Warden and 14th Ave., Great exposure on 14th Ave. with many amenities in the area. Second floor space with 3 private offices, a small boardroom and kitchenette. Elevator access available. Easy access to 407 and 404. Landlord on site. (id:47351)
505 Ortono Avenue
Oshawa, Ontario
Welcome to 505 Ortono Ave - a beautifully renovated detached bungalow in one of Oshawa's most sought-after neighbourhoods, just 2 minutes to Hwy 401! This sun-filled home showcases premium finishes throughout, featuring 3 spacious bedrooms on the main floor, a bright living room, and a modern kitchen with granite countertops, tiled backsplash, and brand-new stainless-steel appliances. Enjoy new hardwood flooring on the main level, new vinyl floors below, designer light fixtures, Furnace(2019) and countless updates inside and out Sitting proudly on a 50 x 120 ft lot, this home is close to top-rated schools, parks, shopping and OshawaGO is just 7mins away. Move-in ready, turn-key, and income-producing - a rare find you don't want to miss! (id:47351)
Bsmt 1 - 505 Ortono Avenue
Oshawa, Ontario
Welcome to 505 Ortono Ave - a beautifully renovated detached bungalow in one of Oshawa's most sought-after neighbourhoods, just 2 minutes to Hwy 401! This sun-filled home showcases premium finishes throughout. Separate entrance to the newly renovated basement. Spacious unit with brand new appliances. This home is close to top-rated schools, parks, shopping and Oshawa GO is just 7mins away. Move-in ready - a rare find you don't want to miss! (id:47351)
2008 - 15 Fort York Boulevard
Toronto, Ontario
*Spacious One + Den With 587 Sf * Den Can Be Used As 2nd Bedroom * Beautiful City & Lake View * Granite Counter Top * 24 Hrs Concierge * Building Amenities Including Indoor Pool, Gym, Guest Suites * Close To Financial District * (id:47351)
223 Hillcrest Avenue
Toronto, Ontario
All building permits/drawings are included in the price, providing buyers with added value and peace of mind for future development to build a luxury detached property up to 4,200 sq ft with their own taste/finishes. Situated in the vibrant, family-oriented Willowdale East neighbourhood, you'll enjoy access to excellent schools (Earl Haig S.S.), TTC/subway, parks, shopping, and a culturally rich community. The home offers a bright open-concept layout, renovated finishes, a primary bedroom with a walk-out to a beautiful backyard, and a finished basement with a separate entrance, ideal for an extended family or future potential. You can live, rent, or build. (id:47351)
1009 - 1 The Esplanade
Toronto, Ontario
Meet your downtown launchpad: a sophisticated 1-bed + den in Toronto's Financial District where errands, espresso, and end-of-day sunsets are all a short stroll. High ceilings frame the smart, open layout, giving even the den a sense of space you'll feel every time you walk in. Underground shopping via the PATH keeps winters easy; weekend waterfront walks are minutes away. Commuter? Highway access is right there-so you're out of the core in a blink. Back home, enjoy resort-style amenities: a sleek fitness studio, stylish lounge/party spaces, rooftop terrace vibes, and 24/7 concierge. This is the sweet spot for young professionals who want walkable everything, polished finishes, and zero compromise on convenience, location, and lifestyle. Ready to level up your city living? (id:47351)
251 - 44 Woody Vine Way
Toronto, Ontario
Welcome to 44 Woody Vine Way, ideally located at Leslie St. and Finch Ave. E., just minutes from Seneca College. This spacious and well-maintained home offers comfortable living for the whole family to enjoy. The renovated kitchen features modern finishes and brand-new appliances (2023), while the rest of the home is fully carpeted for added warmth and comfort.Steps to North York General Hospital, beautiful parks, TTC, the 404 and 401, GO Train service, and an exceptional selection of shopping and dining. Conveniently close to Bayview Village Mall, Fairview Mall, T&T Supermarket, Loblaws, and a variety of popular restaurants. A fantastic location with everything you need at your doorstep. (id:47351)
912 - 65 East Liberty Street
Toronto, Ontario
Bright & Spacious 2 Br & 2 Balconies Corner Unit In The Heart of Liberty Village, Partially Furnished With Major Pieces of Furniture, Can Also Be Rented Unfurnished. 1 Parking & 1 Locker Included. Loft Style High Ceiling In Living & Dining Area With 2 Levels of Windows, Huge W/I Closet In Master Bedroom. Unobstructed North View Of The Park. StepsTo Groceries, Restaurants, Coffee Shops, Queen West & King West. Easy Access To Exhibition, GO, TTC Bus & Street Cars. Great Building Amenities, 24 Hr Concierge. (id:47351)
5044 Whitelaw Road
Guelph/eramosa, Ontario
Discover perfect blend of country serenity & city convenience at 5044 Whitelaw Rd! Charming 3+3 bdrm custom-built Deterco brick bungalow on 1.26 acres W/long tree-lined driveway guiding you to a home perfect for large or multi-generational families. Step through dbl front doors into grand foyer W/soaring ceilings, elegant lighting & dbl closet. Expansive eat-in kitchen W/newer S/S appliances, abundant cabinetry, breakfast bar seating & seamless flow into dining area W/vaulted ceilings & wall-to-wall windows offering countryside views. Living room W/hardwood, wood beam accent & natural light streaming through oversized windows. Primary bdrm W/hardwood, multiple windows & 4pc ensuite. 2 add'l bdrms share 4pc bath while main-floor laundry & 2pc bath add everyday convenience. Finished bsmt (2017) expands living space W/3 more bdrms, modern 4pc bath, rec room & sauna W/sep entrance, making it ideal for multi-generational living or potential to convert into an income suite! Outside enjoy a fenced (2021) above-ground 24ft pool surrounded by expansive decking overlooking open fields. Add'l 10 X 16ft deck for BBQs and dining & (2020) concrete exposed stone patio & walkway. Ample parking W/extra-deep 21 X 24ft garage W/sep entrance to bsmt & owned 18 X 160ft laneway. Parking in front of shed is rented for $355/mth for add'l income. Upgrades: rangehood 2025, floors in kitchen, living & dining refinished 2025, dining & foyer chandeliers 2025, septic cleaned 2024, kitchen sink & faucet 2023, kitchen lighting 2022, water softener 2022, water filtration 2022, dishwasher 2021, front door, sliding door, master window, office window 2020, AC 2019, rest of appliances 2017, add'l electrical panel 2017, roof 2016. Home offers VanEE air exchanger & fully covered well protected against the elements. Less than 5-min to Costco, West End Rec Centre, restaurants & more. 10-min to downtown, 15-min to Cambridge & quick 401 access. Perfect blend of country living W/every amenity close at hand! (id:47351)
2076 Main Street N
Jarvis, Ontario
A flagstone walkway welcomes you to this beautiful 1-1/2 storey century style home extensively renovated and updated with exquisite attention to detail. Features1800 sqft of stylishly decorated above grade living space with 3 bedrooms, 2 bathrooms and upper-level laundry. The wow-factor begins as soon as you enter the front door. Expansive windows provide tons of natural light showcasing the open concept main floor layout featuring engineered Hickory hardwood flooring, living room with vaulted cedar ceiling, roomy family room and dining areas with custom sliding doors adjacent to the breathtaking kitchen with custom cabinetry, hand crafted tile backsplash, valence lighting, quartz countertops, island/breakfast bar and brand new hi-end stainless steel appliances. The mudroom with side door entry leads to a sprawling deck with a pavilion overlooking the rear yard. A gravel drive provides parking for 4 vehicles, or a boat/RV. Extras include new siding, safe & sound insulation, windows, ext doors, 9 ft ceilings on main floor, luxury vinyl plank floors, solid int doors, trim& hardware, new bathroom fixtures and vanities, 100-amp hydro, electrical wiring, LED lighting, plumbing, h/eff furnace, c/air and main floor joists replaced. Located close to Lake Erie in the quaint town of Jarvis, about a 45 min commute south of Hamilton and Hwy 403.Quality craftsmanship throughout.Amust-see property. (id:47351)
1185 Highway 6
South Bruce Peninsula, Ontario
Welcome to this beautifully updated bungalow set on a large 1+ acre lot, surrounded by open farmland and peaceful countryside. Ideally located just minutes north of Wiarton, this home offers the perfect blend of rural tranquility and convenient access to amenities, trails, and the scenic beauty of the Bruce Peninsula.Step inside to discover a warm and inviting interior featuring three comfortable bedrooms and a bright, well-appointed 4-piece bathroom. The main level offers an efficient layout with a functional kitchen, a cozy living area, and plenty of natural light throughout, perfect for everyday living or hosting guests.The full basement adds incredible value and flexibility, featuring a spacious rec room with cabinets and a sink, great for a bar area, games room, or future kitchenette. There's also a rough-in for a second bathroom, a utility room, and a bonus room ideal for a home office, gym, or hobby space.Outside, enjoy your morning coffee or summer evenings on the charming front deck, perfectly positioned to take in sunrises and the surrounding countryside. A convenient carport provides sheltered parking, and the large, open yard offers endless potential for gardens, a workshop, or simply room to roam.Whether you're looking for your first home, a country retreat, or a quiet place to retire, this move-in ready bungalow delivers space, comfort, and charm in a truly serene setting. Don't miss this opportunity to live the rural lifestyle while still being close to town conveniences. (id:47351)
22 Landsdown Drive
Guelph, Ontario
Investment opportunity for small developers and builders. This property is being sold along side 24 Landsdown to create a minimum of 3 individual lots that will be zoned for semi's. Call listing agent for more details (id:47351)
1 - 201 Maclaren Street
Ottawa, Ontario
Available Immediately. Welcome to unit #1 at 201 Maclaren, where luxurious and comfortable 1-bedroom living awaits you in the heart of Ottawa.This beautifully designed apartment offers the perfect blend of style, comfort, and convenience, tucked just off Elgin Street in one of downtown Ottawa's most vibrant neighbourhoods. Enjoy a thoughtfully updated interior featuring in-suite laundry facilities, individually controlled heat and air conditioning, and a fully equipped kitchen with high-end European appliances, ideal for modern urban living. The unit also includes heated floors, a cozy electric fireplace, and a tankless water heater, providing both luxury and energy efficiency. Step outside to a 100 sq ft shared terrace, perfect for enjoying a quiet moment in the fresh air. Additionally, residents have access to a stunning rooftop terrace on the north side of the building, available by reservation and complete with stylish seating and panoramic city views. A heated driveway ensures easy access year-round, and parking is available at an additional cost. Live steps from top restaurants like Harmons, charming cafes, boutiques, and the best of Ottawas nightlife. You're also just a short walk to the Rideau Canal and Ottawa River pathways. This is boutique downtown living at its finest - don't miss your chance to call 201 Maclaren home. No pets. **Landlord offering a $100/month rent discount for the first year, as well as free parking for the first month. (id:47351)
1 Huntley Avenue
Tillsonburg, Ontario
Discover this exceptionally crafted former Hayhoe Model Home bungalow, located in Tillsonburg's desirable Northcrest Estates, offering 4 bedrooms (2+2) and 3 bathrooms, blending luxury with functionality. The open-concept main floor features a welcoming foyer with soaring 9-foot main floor ceilings, hardwood and ceramic tile flooring, and a designer kitchen, complete with quartz countertops, a stylish backsplash, a large island, and a walk-in pantry, seamlessly flowing into the dining area and great room with a cozy gas fireplace. The luxurious primary suite boasts a walk-in closet and a spa-like ensuite with a soaker tub and custom shower. The finished basement adds valuable living space, featuring a spacious family room, two additional bedrooms, and bathroom. Enjoy premium outdoor living with a partially covered rear deck, BBQ gas line, lawn sprinkler system, professionally landscaped front yard, and double concrete driveway. Additional features include a double-car garage, convenient main floor laundry with bench seat and garage access, Tarion New Home Warranty, and numerous upgrades throughout. This home is ideally located close to shopping, dining, schools, parks, and trails, with easy access to Hwy 401. Please Note: The sales office in the garage will be converted back to a standard garage. (id:47351)
108 Yates Avenue
Cambridge, Ontario
Spacious 3-Bedroom Detached Home with Finished 2-Bedroom Basement, Located in the desirable Branchton Park area, a spacious layout filled with natural light. The inviting kitchen overlooks the expansive living and dining areas and opens up to a large upper wooden deck. The main floor boasts 9-ft ceilings, a convenient powder room, and a laundry room with access to the attached garage. The finished basement includes two additional bedrooms, providing plenty of extra living space. This home is ideally situated, just minutes from Hwy 8, 401, and 403, with easy access to schools, parks, and shopping centers. (id:47351)

