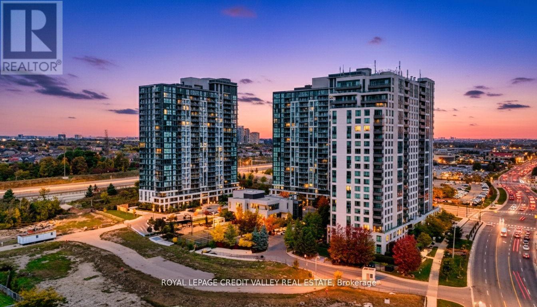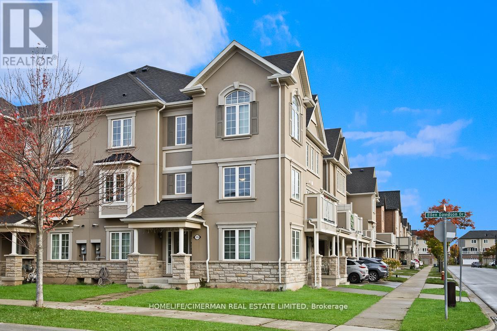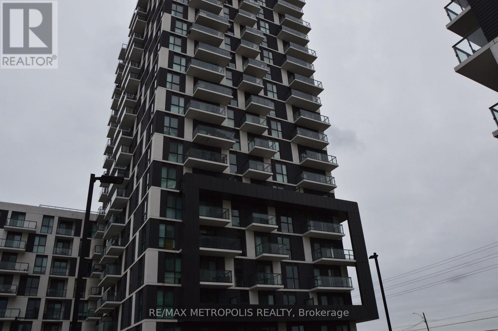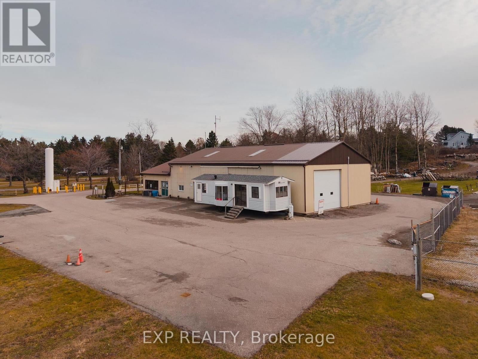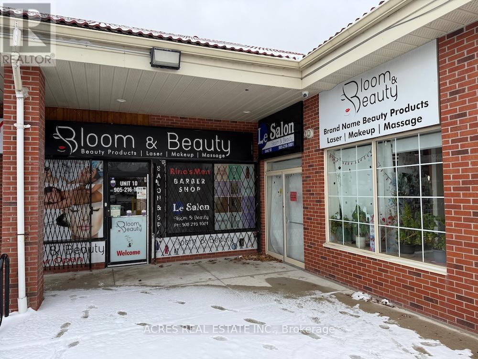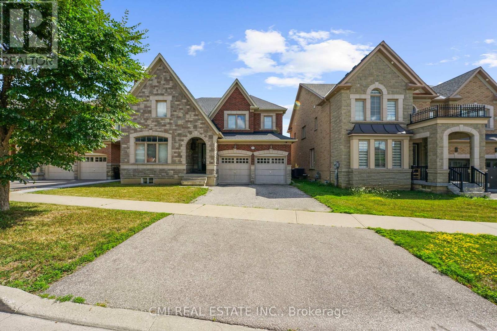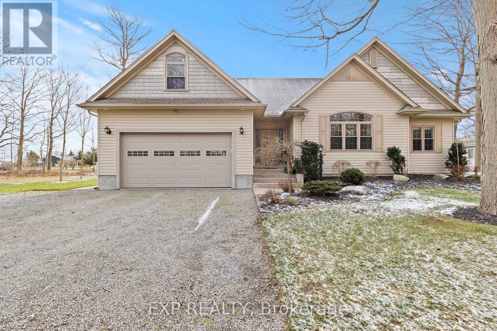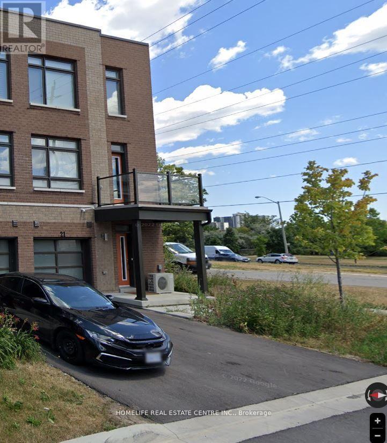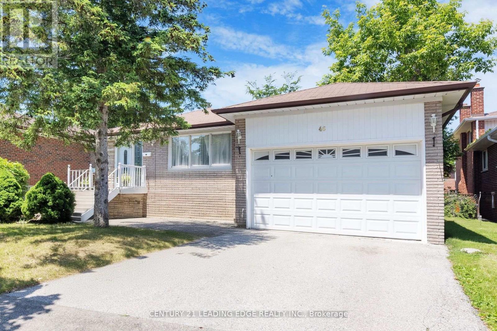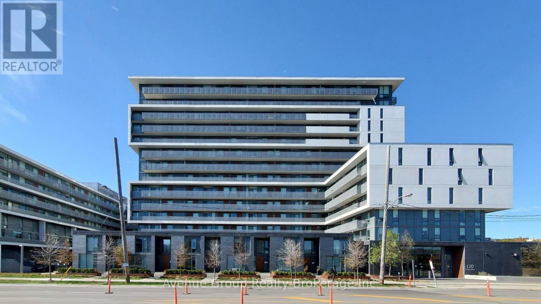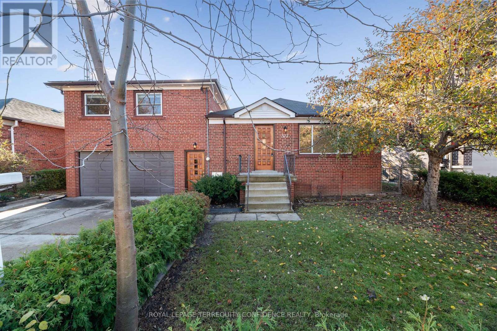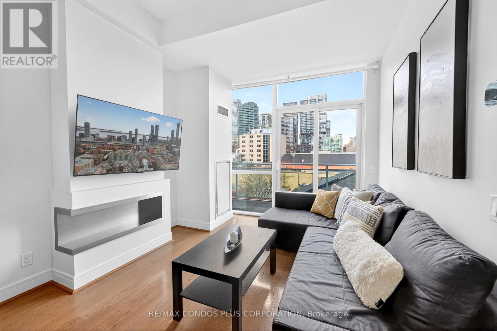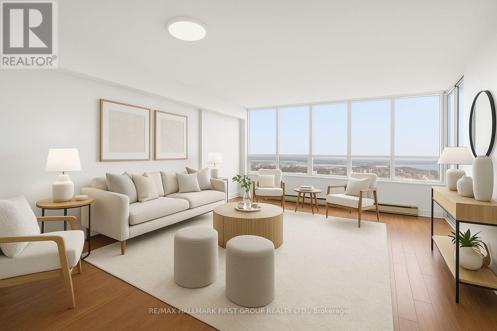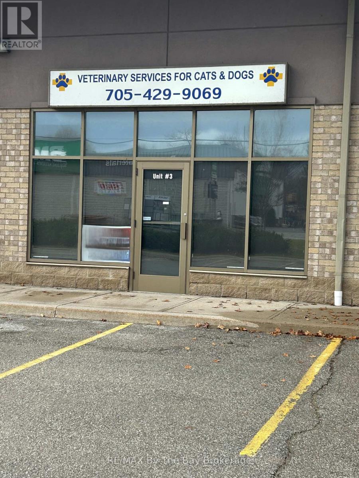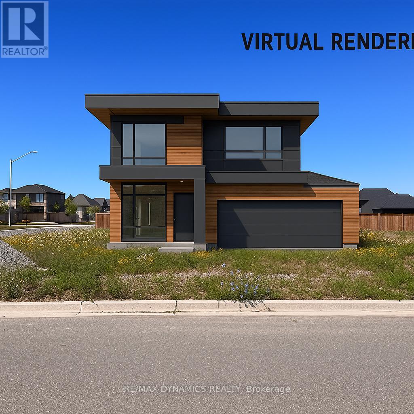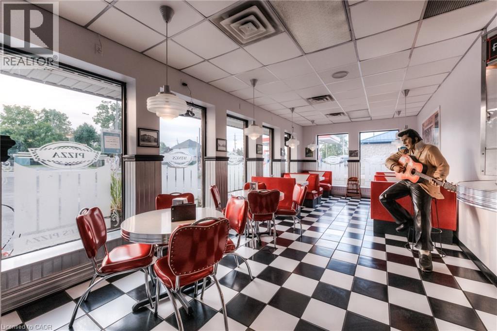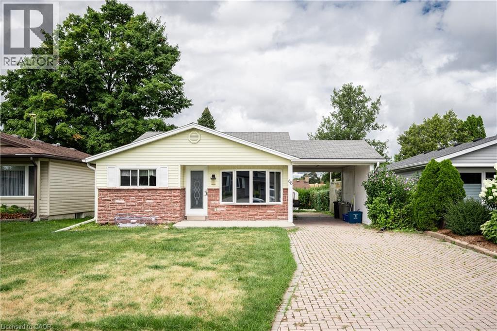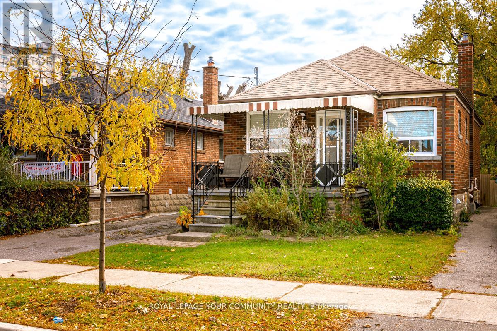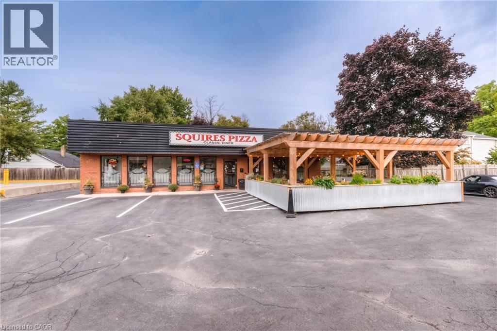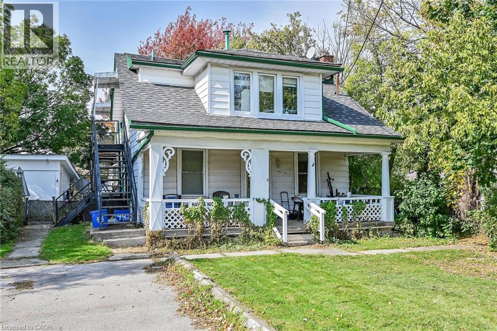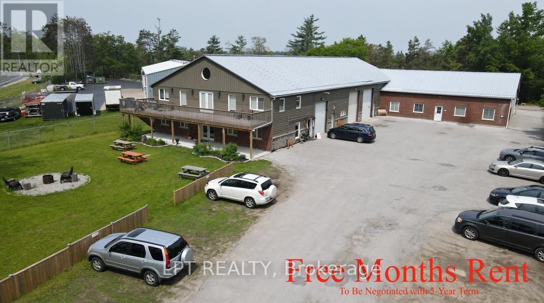709 - 349 Rathburn Road W
Mississauga, Ontario
Built in 2021, this modern 1-bedroom + den, 1-bathroom condo offers 645 sq. ft. of bright and open living space & a private balcony in the heart of Mississauga. The stylish kitchen feature sample storage, stainless steel appliances, sleek white cabinetry, quartz countertops, and a double sink with a breakfast area. The open-concept of living and dining space flows seamlessly to a walkout balcony, filling the unit with natural light. The primary bedroom boasts a three door closet and large windows, while the versatile den, complete with a light and vent, can function as a home office or second bedroom. A spa-like 4-piece bathroom, carpet-free flooring throughout, freshly painted (2025) and the convenience of en-suite laundry add to the units appeal. Located just steps from Square One Mall, GO Transit, Cineplex & Sheridan College. Strolling distance to Celebration Square, Living Arts Centre & the YMCA, this unit offers unbeatable convenience. With easy access to major highways, commuting is effortless. Don't miss this fantastic opportunity to live in one of Mississauga's most vibrant communities. Unit comes with 1 Underground Parking & 1 Storage Locker. Building Amenities Include - Tennis Court, Bowling Alley ,Gym & Aerobics Room, Guest Suites, Conference Room, Party Room w Kitchen, Movie Theatre, Cards & Table Tennis & Billiard Room, Indoor Pool & Sauna, Hot Tub/Jacuzzi , 24hrs security, Outdoor Entertainment Area with a Park and Visitors Parking. (id:47351)
335 Ellen Davidson Drive
Oakville, Ontario
Prime Oakville Location. 3 - Storey Freehold Townhouse With 3 Bedrooms & 3 Washrooms. Only 10 Years Old. Nice Big Windows With Plenty Of Sunshine. No Carpet. Modern Kitchen With Stainless Steel Appliances, Granite Counter & Custom Backsplash. Walk-Out To Balcony From Dining Room To Enjoy Some Fresh Air. Corner Townhouse, Feels Like A SEMI. Super Easy Maintenance. No Backyard & No Basement. Great Layout And Floorplan With Bigger SQFT Unlike Modern Cookie Cutter Homes. Close Proximity To Shops, Amenities, Groceries, Restaurants, Transit & Highway. A Must See. Move-In Ready. (id:47351)
203 - 335 Wheat Boom Drive
Oakville, Ontario
Discover luxury living in this brand-new condo in the heart of Oakville. Nestled in a serene and sought-after pocket of Rural Oakville, this stunning unit offers exceptional comfort and modern convenience. Each bedroom features its own walk-in closet, while the primary bedroom is enhanced with a private ensuite bathroom for added elegance and privacy. The contemporary kitchen is equipped with stainless steel appliances, and the suite includes a full-size, front-loading washer and dryer. This unit also comes with an underground parking space and a dedicated storage locker for optimal convenience. Residents of Oak Village enjoy an impressive selection of premium amenities, including a fully equipped fitness center, two stylish party rooms, a welcoming residents' lounge, and a beautifully designed BBQ terrace-perfect for entertaining or relaxing outdoors. Ideally located just minutes from everyday essentials, restaurants, supermarkets, public transit, top-rated schools, major shopping centers, hospitals, and easy access to Hwy 403 and the QEW, this condo combines comfort, lifestyle, and unmatched accessibility. Don't miss your chance to call this pristine home your own. (id:47351)
8431 Highway 9 Highway
Caledon, Ontario
Discover a rare commercial opportunity offering exceptional visibility, unmatched flexibility, and endless potential. Perfectly positioned along a high-traffic corridor on Highway 9, this property delivers maximum exposure for any business looking to stand out and scale. Originally home to an RV sales and service centre, the site is designed for versatility. With a spacious showroom-style entry, multiple service bays, and a clean, functional office area, the building supports a wide range of uses - from automotive, equipment sales, and specialty service operations to contracting, distribution, retail, and more. The expansive exterior is a major advantage, offering abundant outdoor display and storage space with easy access and excellent vehicle circulation. Whether showcasing inventory, operating heavy equipment, or accommodating fleet parking, the options are virtually limitless. A rare combination of frontage, functionality, and flexibility - this property is ideal for any business seeking a high-impact presence in a prime location. Opportunities like this don't come often. Your next move starts here. (id:47351)
10 - 860 North Park Drive
Brampton, Ontario
Salon, Barber Shop, Skincare & Laser Business for Sale.Turnkey Opportunity - Perfect for Entrepreneurs in the Beauty Industry ! Step into a well-established Men's & Ladies Salon, Barber Shop offering premium skincare, haircare, and laser services. Located in a high-traffic area, this modern and fully equipped salon has a loyal clientele and a great reputation for excellence. Beautifully designed interior with multiple service stations, Fully equipped for hair, skin, and laser treatments, Strong repeat client base and walk-in traffic, Skilled staff and loyal customer relationships, Excellent growth potential for an owner-operator or investor, Prime Location - Convenient access and visible signage. (id:47351)
5 Decorso Drive N
Brampton, Ontario
Discover unparalleled luxury in this stunning over 3900 sq ft detached house, nestled in Brampton East's most sought-after location. This isn't just a house; it's an opportunity to embrace a sophisticated lifestyle in a highly cherished neighborhood. Spacious Living: Enjoy a large family room and a dedicated office on the main level, perfect for both relaxation and productivity. Five Generous Bedrooms: The upper level boasts five sizable bedrooms, including a primary bedroom with a luxurious 5-piece ensuite. Thoughtful Bathroom Layout: Two Jack-and-Jill bathrooms (4-piece each) serve the remaining four bedrooms, providing convenience and privacy. This home features two kitchens, along with a fully finished basement offering three bedrooms and two full bathrooms, accessible via a separate entrance ideal for extended family or rental income .Enjoy the convenience of being minutes away from major highways, large grocery stores, beautiful parks, and a host of other amenities. (id:47351)
4893 Firelane 18
Port Colborne, Ontario
Welcome to 4893 Firelane 18 in Sherkston peaceful getaway with titled beach access. This relaxed coastal inspired bungalow loft sits on a beautiful 100 by 150 foot lot just a short walk from Sherkston Shores, sandy beaches, and scenic trails. Built in 2006 and lovingly maintained by its original builder owner for 19 years, this 2,181 square foot home blends cottage comfort with modern updates to offer an easygoing, year round lifestyle near Lake Erie.Inside, the main floor opens with a bright foyer and warm neutral tones that flow into a spacious living room with vaulted ceilings and a cozy wood burning fireplace. The large picture window frames a peaceful treed view, creating a calm cottage style atmosphere. The recently updated kitchen features brand new countertops, under mount lighting, a full tile backsplash, refreshed cupboards, and new appliances in 2023, all finished in a timeless coastal palette. The dining area leads to double garden doors and a covered gazebo overlooking the landscaped yard, perfect for summer gatherings or morning coffee outdoors.The main level also includes a generous primary bedroom with a five piece ensuite, a second bedroom, and an updated two piece bath with new flooring, vanity, hardware, and fixtures. Upstairs offers an inviting loft space, ideal for guests, office use, hobbies, or extra relaxation space.Outside, the landscaping has been meticulously maintained and becomes beautifully lush in the spring and summer months. The detached shed/bunkie is fully powered and offers great potential for a seasonal second income during the spring and summer months. The crawl space is excellent for storage, and the double car garage is fully insulated with heat and air conditioning for year round comfort. Additional features include rough in central vac, 200 amp service, propane heating, wood burning fireplace heat, original roof/windows that look new pride of ownership throughout. This isn't just a house it's cottage life, every single day. (id:47351)
21 Beliveau Street
Vaughan, Ontario
Welcome to this beautiful corner townhouse in the desirable Woodbridge Park community. This brand-new home features two spacious bedrooms, a full den with a window and door, and a convenient washroom. The primary bedroom includes a private ensuite, and the home boasts impressive nine-foot ceilings throughout. Enjoy a bright, open-concept living area with a walk-out balcony-perfect for morning coffee or evening relaxation. The private office space with a large window is ideal for working from home. Excellent location with TTC access nearby, including the Steeles bus line to Pioneer Village Subway Station (approx. 7.9 km), and just minutes from Highways 400, 427, and 407. A must-see property in a prime Woodbridge location! Property is currently tenanted at $3,100/month, and the tenants are willing to stay, making this an excellent opportunity for investors or buyers seeking immediate rental income. (id:47351)
114 Noden Crescent
Clarington, Ontario
Welcome to 114 Noden Avenue. This 4-bedroom home sits on a corner lot in a great neighbourhood. The main floor offers an eat-in kitchen with a breakfast area and walkout to the backyard, open to the family room. There is also a separate living room and a formal dining room. Upstairs, the primary bedroom has a full ensuite and walk-in closet, plus three more bedrooms and an open area. Located on a no-sidewalk street with a driveway that parks up to 4 cars. Close to schools, parks, shopping, restaurants, banks, a community centre, and easy access to Hwy 401 and 407. (id:47351)
46 Budworth Drive
Toronto, Ontario
Welcome to 46 Budworth Drive! This beautifully renovated 3+1 bedroom, 3-bathroom backsplit is nestled in the heart of the sought-after West Hill community. Sitting on a generous 50 ft lot with a spacious double car garage, this home offers both style and function for the family. Step inside to an open-concept main floor featuring a bright living and dining area, an updated eat-in kitchen, and a cozy family room with a fireplace and walkout to the backyard. The home boasts elegant, upgraded laminate flooring throughout and ample storage in the garage. Enjoy a large, private backyard! Perfect for summer gatherings and entertaining. The fully finished basement includes a second kitchen, separate entrance, and an additional bedroom, ideal for an in-law suite or rental income potential. Conveniently located near top-rated schools, parks, restaurants, grocery stores, shopping, public transit, and just minutes from the scenic Grey Abbey Park along the lake. Don't miss your chance to call this move-in-ready gem your next home! (id:47351)
305 - 120 Varna Drive
Toronto, Ontario
Welcome to The Yorkdale Condos II. Experience Modern Urban Living in this Beautiful 2 Bedroom, 2 Bathroom Suite Featuring a Sleek Kitchen With Stainless Steel Appliances and an Expansive Private Terrace Perfect for Relaxing and Entertaining. Enjoy Exceptional Building Amenities Including 24 Hour Concierge, Fitness Centre, and Party Room. Unbeatable Location Steps to Yorkdale Mall, TTC Subway, Restaurants, and Easy Access to Major Highways. Convenience and Style Come Together in this Vibrant North York Community! (id:47351)
377 Horsham Avenue
Toronto, Ontario
Great location! This beautiful detached house with 5 spacious bedrooms is available for lease, located in the desired Willowdale West neighborhood. Large, deep lot. Fenced off rear garden. Solid family home with ample storage. High-efficiency gas furnace. Magnificent living and dining rooms, with bright skylights in kitchen and breakfast area. Only mins to Community Centre, close to schools, serene parks, and TTC. (id:47351)
N507 - 116 George Street
Toronto, Ontario
Executive, Furnished 1 Bedroom, 2 Bathroom Loft offering rare value in the heart of the St. Lawrence Market in Toronto. This bright and beautifully designed suite features soaring 10-foot ceilings, a functional ~600 Sq. Ft. Layout, and a 52 SF ft. private east-facing balcony that brings in natural light and extends your living space. The spacious Bedroom offers a Queen-Sized bed with storage and includes floor-to-ceiling windows, double closets, and a semi-ensuite bath, creating a serene and private retreat to unwind after a busy day. You'll love the upgraded features, including a brand-new built-in Stainless Steel Dishwasher (2025) and a new Whirlpool Front-loading Washing Machine (2025). The open-concept kitchen offers full-sized Stainless Steel appliances, a Built-In Island and ample storage. Ideal for everyday living or entertaining. A convenient second bathroom adds comfort and flexibility, making the home ideal for guests or those with a work-from-home lifestyle. This suite comes with a rare parking space equipped with its own EV charging station. The building offers resort-style amenities and boasts one of the largest and most impressive rooftop terraces in the city. All of this in an unbeatable location, just steps to the Financial District, St. Lawrence Market, Distillery District, a 3-minute Walk to the Subway, Path, St. James and Berczy Parks, and the Waterfront Trails. This loft includes all the existing furniture, with a Queen-sized bed with storage, 2 Sofa Beds, Glass Dining Room Table, 55" Flat Panel TV with Wall Mount & More! See Video Tour (id:47351)
908 - 150 Alton Towers Circle
Toronto, Ontario
Welcome To One Of The Most Sought-After Buildings In The Area! A Bright And Spacious 1,102 Sq Ft 2 Bedroom Plus Solarium Condo Offering Unobstructed Views And A Floor Plan With The Open Concept Space You've Been Searching For! This Sun-Filled, Move-In Ready Unit Has Been Beautifully Upgraded Throughout With Fresh Paint, Modern Laminate Flooring, And An Updated Kitchen And Primary Ensuite Featuring Sleek Quartz Countertops. The Massive Primary Bedroom Includes A Huge Walk-In Closet, And The Oversized Ensuite Storage Room Provides Rare Convenience Not Found In Most Condos. The Versatile Solarium Is Perfect As A Home Office, Reading Nook, Or Can Easily Function As A Third Bedroom. With Lower Maintenance Fees And Hotel-Like Amenities Including Concierge, An Indoor Pool, Hot Tub, Gym, Sauna, Ping Pong, Party Room, Tennis Courts And More, This Building Offers An Elevated And Carefree Lifestyle! Ideally Located In A Fabulous Neighborhood, You Are Steps To Plazas, Restaurants, Grocery Stores, Parks, Schools, Banks, And Have 24 Hour TTC Right At Your Doorstep. A Short Drive Brings You To Pacific Mall, Markville Shopping Centre, Milliken GO Station, And Highway 404. Perfect For Downsizers Who Refuse To Compromise On Space Or Growing Families Looking For An Affordable Home Without Giving Up Comfort Or Convenience. (id:47351)
3 - 1288 Mosley Street
Wasaga Beach, Ontario
Centrally located retail space on Mosley Street with high traffic exposure . This approx. 1120 sq.ft. unit is located in a well maintained plaza with ample on site parking ideal for retail or office use. (id:47351)
1 Damude Avenue
Thorold, Ontario
Imagine a modern home in the beautiful community. A great opportunity to build your dream home located Thorold South. Corner Lot in one of the most desirable neighborhoods. 5 Mins Drive Distance to the Niagara College, and all the amenities. Close to HWY 406 convenient location. Located in a quiet new developed subdivision. Don't miss this chance to build your dream house. (id:47351)
28 Newstead Road
Brant, Ontario
This Bright And Spacious 4-Bedroom, 2.5 Bathroom Family Home Features An Open Concept Living And Dining Area With A Large Kitchen, Upgraded Cabinets, And Granite Countertops. Walk Out Through Oversized Patio Doors To A Fully Fenced Backyard With A Deck Perfect For Entertaining. The Upper Level Offers A Primary Bedroom With A Walk In Closet And Ensuite Bath, Plus Three Additional Generous Sized Bedrooms With A 4-Piece Main Bath. The Lower Level Includes Convenient Laundry, Cold Storage And Plenty Of Potential For Customization, With A Side Entrance To The Basement Easily Doable. Additional Highlights Include Laminate Flooring On The Main Level And A Prime Location Just Steps Away From Shopping And Amenities. Offers Welcome Anytime. (id:47351)
210 George Street
Dunnville, Ontario
This beloved 1950s-themed diner has been serving up comfort food and community vibes for 35 years with the current owners proudly at the helm for the past 25. Known for its nostalgic charm, consistent quality, and loyal customer base, Squires Pizza is a staple in the area and a fantastic opportunity for someone ready to take over a thriving, turn-key business.The business comes fully operational and liquor licensed, with a strong brand and following already in place. Whether you're an experienced restaurateur or an aspiring entrepreneur, this is your chance to step into something special.The building is not included in the sale. However, the current space can be leased, or the new owner may choose to relocate the business. (id:47351)
66 Belwood Crescent
Kitchener, Ontario
Welcome to this Legal Duplex, versatile property located on a quiet crescent, just minutes away from Fairview Mall, shopping plazas, schools, restaurants, parks, trails, LRT transit, Highway 8 and Highway 401. This home offers two self-contained units, each with its own kitchen and laundry, making it an ideal opportunity for investors or multi-generational families. The upper-level unit features 3 bedrooms and 1 bathroom, a spacious living room with abundant pot lights, and large windows that fill the space with natural light. The kitchen is generously sized, while the upgraded bathroom includes a modern walk-in shower with a stylish frameless glass enclosure. The lower-level unit comes with 2 bedrooms and 1 bathroom, accessible through a separate entrance via the garage. The lower unit is currently rented to reliable tenants at $2,000/month plus utilities, providing steady rental income and alway pay on time. The entire home is carpet-free for easy maintenance. (id:47351)
231 Church Street
Toronto, Ontario
Welcome to this charming 2-bedroom, 2-bath bungalow, perfect for first-time buyers, investors, or builders. Situated on a deep 129 ft lot, this home offers a large backyard with endless potential-ideal for future expansion, gardening, or creating your dream outdoor space. Enjoy the convenience of a 3-car private driveway and a location that truly delivers. Just minutes to Hwy 401 & 400, and close to Schools, parks, restaurants, transit, and all essential amenities. Whether you're looking to enter the market or explore redevelopment possibilities, this property offers exceptional value. (id:47351)
210 George Street
Dunnville, Ontario
Welcome to Squires Pizza, classic diner! Home of big Bopper pizza. Business and building being sold together. This 1950s themed diner has been in business for 35 years and owned by the same owners for 25 years! Dining room seats 84 and the patio has seating for 22 guests. Fully liquor licensed. If you have been looking for a fully functioning restaurant, with an already-existing, loyal clientele, look no further! (id:47351)
942 Upper Gage Avenue
Hamilton, Ontario
Rare legal triplex perfectly situated in a prime Hamilton Mountain location! This unique property offers a fantastic investment opportunity with three separate units on an oversized lot, just moments away from essential amenities. The main floor unit features a spacious layout with two bedrooms, a full bathroom, and convenient laundry facilities - this unit could easily be split to add a 4th unit. On the upper level, you'll find two additional units, each offering one bedroom and one bathroom. The property also includes a detached garage that generates additional revenue, enhancing the investment appeal. Vacant possession will be provided on closing! Don't miss out on this rare opportunity to own a lucrative rental property. Contact us today for more details and to schedule a viewing! (id:47351)
57 Glenhuron Drive
Springwater, Ontario
Brand new, jaw dropping custom estate located just steps to Barrie in ultra desirable Midhurst. No expense spared with over 10,000 square feet of finished space top to bottom. Soaring 20 foot ceilings, a showpiece double sided fireplace, executive office, double kitchen island and glass encased wine cellar are just some of the highlights you'll notice when you step foot inside this magnificent home. This stunning property boasts 6 bedrooms, 5 and a half bathrooms, including a main floor primary suite with walkout. The giant executive walk-in closet features custom cabinetry and a primary bathroom that includes a steam shower, an oversized stand alone tub, a double vanity and a water closet. The main floor also has a spacious mudroom connecting to the oversized garage capable of storing 5 vehicles and a main floor laundry area with dog wash. You'll love the large walk-in pantry in the chef style kitchen, Thor dual convection range, 60 fridge freezer, dual dishwashers, cooling drawers and more! The upper level features 3 bedrooms, all equipped with their own ensuites and a large den that could double as an additional bedroom, play area/games room or second office. The finished basement features in floor heating, a theatre room, gym, rec area as well as 2 additional bedrooms and bathroom. The stunning, almost 1.5 acre lot is perfect for somebody looking to be close to the amenities of the city yet with the space and privacy of a country lot! Shows 10+! (id:47351)
4 - 1148 Snow Valley Road
Springwater, Ontario
Are You Looking For The Perfect Space To Take Your Business To The Next Level? This Commercial/Light Industrial Unit In Snow Valley Might Just Be Exactly What You Need. Whether You're Into Manufacturing, R&D, Warehousing, Or Need Serious Workshop Space, This Place Is Built To Handle It All. With Soaring 16-foot Ceilings And A Huge 10'x14' Overhead Door, There's Plenty Of Room For Big Ideas (And Big Equipment). The Open Layout Gives You The Flexibility To Set Up The Space Exactly How You Want It, And The Radiant Heating Keeps Things Comfortable Year-round. Plus, There's An accessible Washroom, Kitchenette And Loads Of Parking Convenience At Every Turn. Set In A Beautiful Spot With Forest Views, You'll Enjoy A Peaceful Backdrop While Still Being Just Minutes From Highway 27 And 400. That Means Easy Access For Clients, Deliveries, And Your Daily Commute. If You're A Growing Business Or A Serious Hobbyist Looking For Extra Space, Don't Miss This Opportunity. Come Check It Out This Ones Got Potential Written All Over It! (id:47351)
