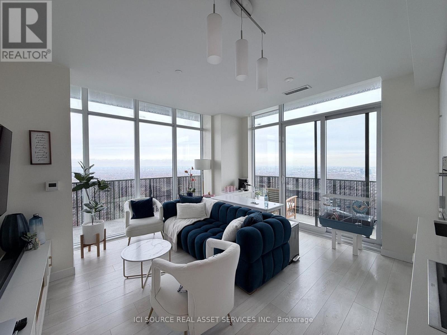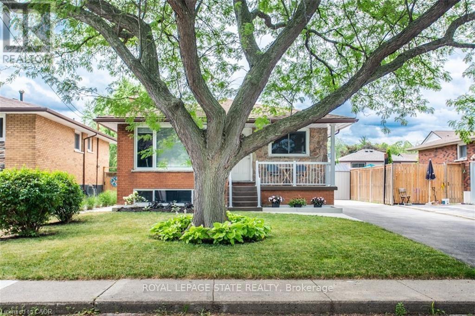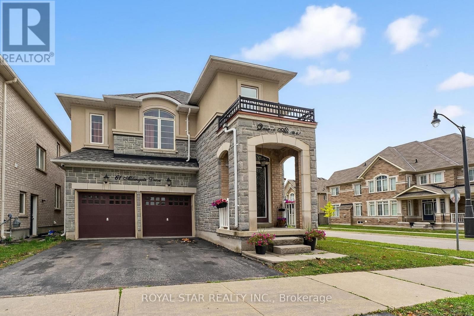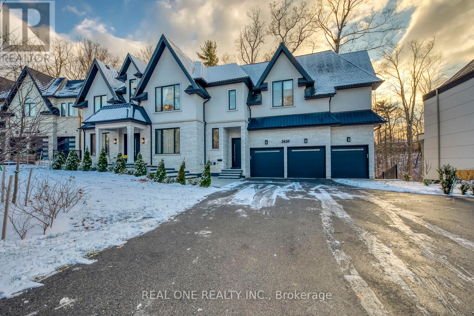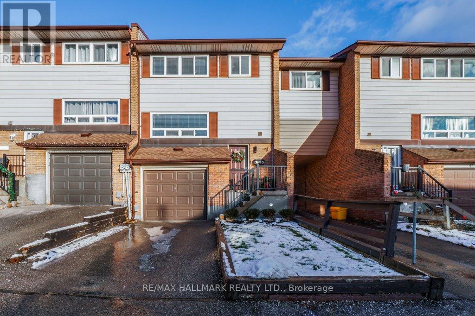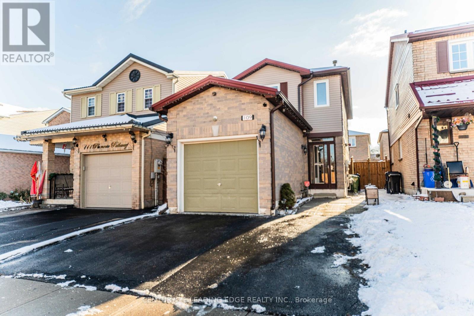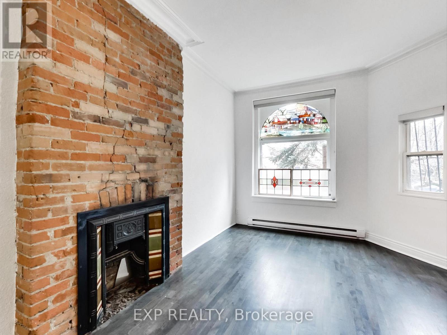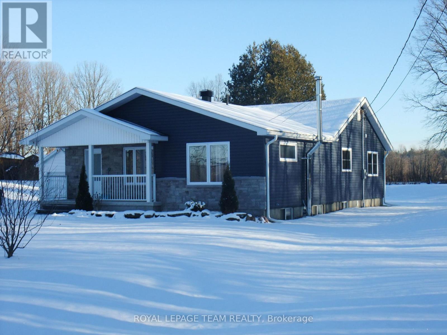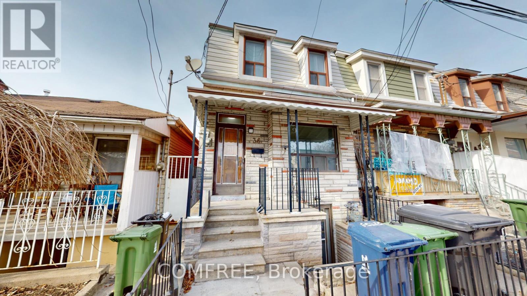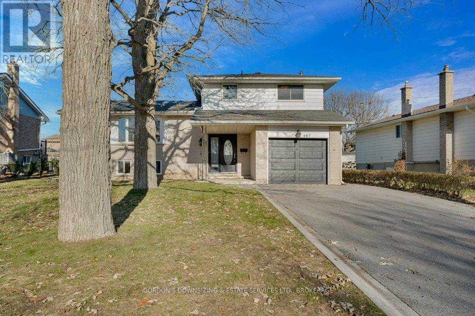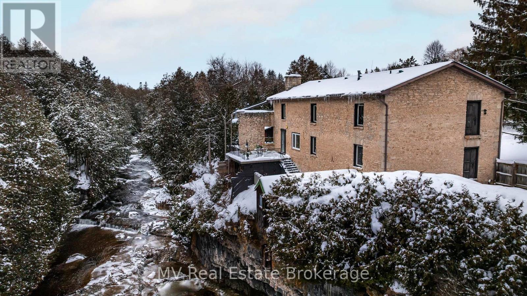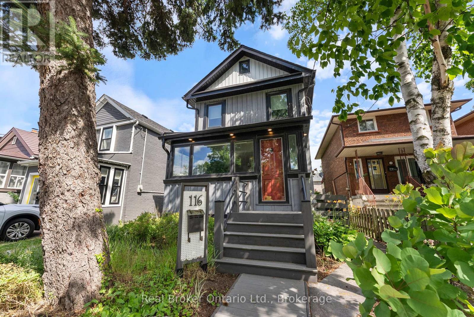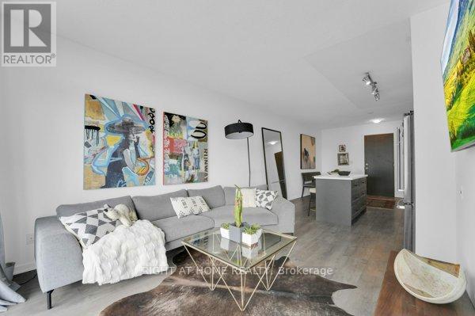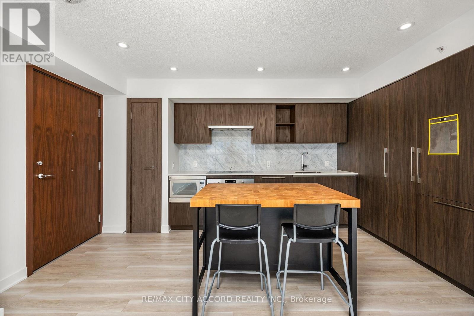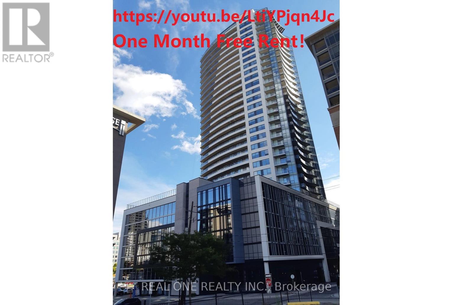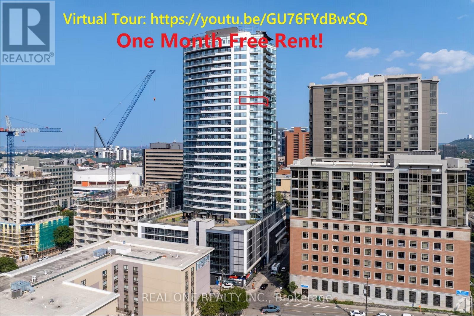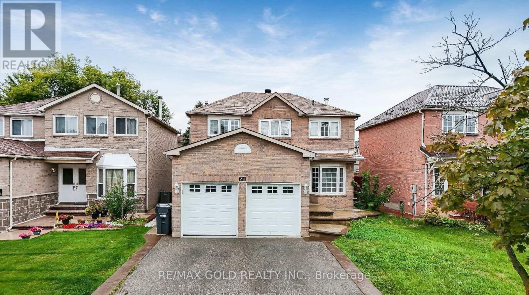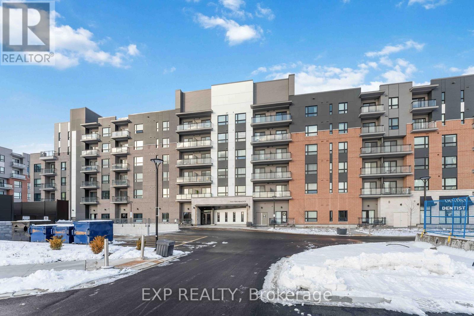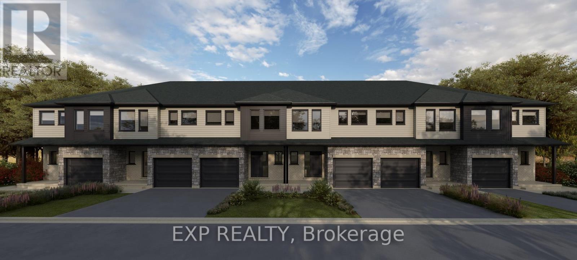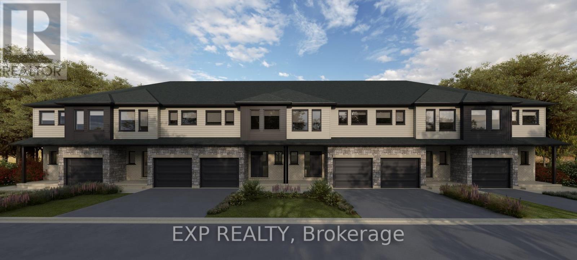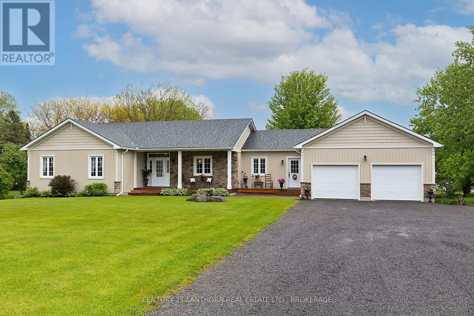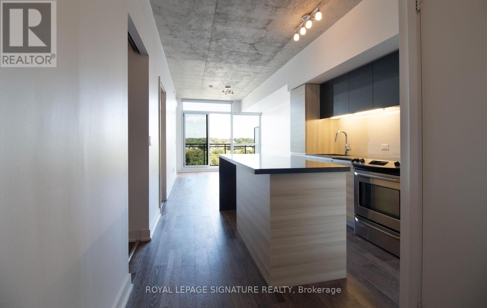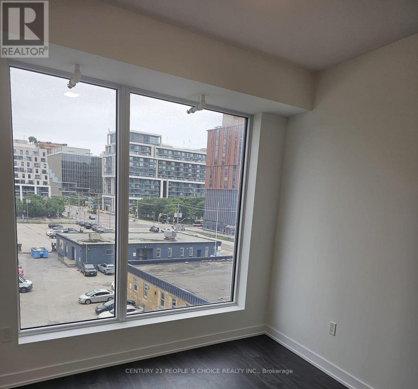5807 - 8 Eglinton Avenue E
Toronto, Ontario
PH5807 - 8 Eglinton Ave E, Toronto Southeast corner penthouse on the 58th floor. 692 sq ft (64.3 m) interior + 257 sq ft (29.9 m) wrap-around balcony. Unobstructed panoramic SE city & lake views, Living/Dining: 5.5 m x 4.6 m Kitchen: 2.4 m x 3.0 m ( centre island, integrated appliances, quartz counters)Primary Bed: 3.7 m x 3.4 m + W/I closet + 4-pc ensuite (8.1 m x 2.4 m) + balcony access. Floor-to-ceiling windows on two sides, wide-plank flooring, 257 sq ft L-shaped balcony with glass railings.1 parking + 1 locker included. Direct underground access to Yonge/Eglinton subway & future LRT. 24-hr concierge, indoor pool, gym, party room, rooftop terrace. Managed by Dash Property Management. Visitor parking: 15 Roehampton Ave garage (30-sec indoor walk to lobby). Rarely available top-floor corner suite with sunrise-to-sunset views in the heart of midtown. *For Additional Property Details Click The Brochure Icon Below* (id:47351)
47 Atwater Crescent
Hamilton, Ontario
Executive style 3-bedroom bungalow main floor rental. This newly renovated open concept style home features a gourmet kitchen with large island, stainless steel appliances (gas stove) & spacious living room and family room, all with tons of natural light. New washer/dryer. Upgraded 5pc bathroom. 3 car driveway. Located on a very quiet street in a family friendly neighborhood, minutes walk from Mohawk College, grocery stores, restaurants, entertainment, public transportation, and so much more. Tenant responsible for 70% of utility cost. Credit report, rental application and references required. (id:47351)
20 Chesswood Trail
Hamilton, Ontario
Welcome to this stunning 3,000-square-foot home, perfectly situated on a peaceful dead-end street and surrounded by equally exquisite homes. Step into the impressive foyer where the quality of craftsmanship is immediately evident. To your left, a generous formal dining room sets the tone for elegant entertaining, while straight ahead, a sprawling living room centred around a cozy propane fireplace flows seamlessly into the show-stopping open-concept kitchen. On the south side of the home are two bedrooms, including a guest bedroom with access to a private 3-piece bathroom and the luxurious primary suite featuring a spa-inspired 5-piece ensuite and a spacious walk-in closet. The north wing of the home offers thoughtful convenience with a secondary entrance, a walk-in pantry and a well-equipped main floor laundry room with direct access to the oversized 3-car garage. Further along, you'll find two generously sized bedrooms and a beautifully finished 5-piece bathroom. The finished staircase leads to a completed landing that opens into an expansive, unfinished basement. Here, you'll notice the impressive features already in place, including a state-of-the-art geothermal heating and cooling system, a water filtration system and large windows that flood the space with natural light. Stepping outside, you'll find a newly paved driveway and a welcoming walkway that enhance the home's curb appeal, while the expansive 3.554-acre lot is ready for your personal touch. This incredible bungalow is sure to impress! RSA. (id:47351)
61 Aldersgate Drive
Brampton, Ontario
Welcome to this stunning 5+2-bedroom detached home located on a premium corner lot in one of Brampton's most desirable neighborhoods near Mississauga Rd & Bovaird. From the moment you step inside, you'll be greeted by a grand 20-ft entrance and an open-concept layout filled with natural light, upgraded hardwood floors, pot lights, and modern finishes throughout. The beautifully upgraded kitchen features granite countertops, stainless steel appliances, a rare extra pantry, new cabinets, and elegant hardwood flooring perfect for both everyday living and entertaining. Upstairs, you'll find five spacious bedrooms, including a luxurious primary suite with a walk-in closet and a spacious ensuite. The fully finished basement offers two additional bedrooms with a separate entrance, ideal for an extended family or rental income. Outside, the backyard is equipped with a gas BBQ hookup, making it perfect for summer gatherings. Located just minutes from top-rated schools, parks, shopping malls, places of worship, and highways 407/401/410, as well as the Mount Pleasant GO Station, this home truly offers the perfect combination of space, comfort, and unbeatable convenience. Don't miss your chance to own this exceptional property! (id:47351)
2620 Mississauga Road
Mississauga, Ontario
Absolutely Spectacular, Nearly New Executive Home on Impressive 100' Wide Lot (Approx. 0.25 Acre) Backing onto Stunning Ravine! Over 4,800 Sq.Ft. (per MPAC) Plus Beautiful W/O Basement! Covered Porch with Elegant Double Door Entry to 2-Storey Foyer. Gorgeous Chef's Kitchen Boasts Sleek Modern Cabinetry, Large Waterfall Island, Quartz Countertops, B/I & Integrated Appliances, Convenient Servery Area & Breakfast Area with W/O to Large Deck Overlooking the Ravine! Simply Stunning Family Room with Liquid Gas Fireplace & Picture Window. Formal Living Room & Separate Formal Dining Room. Generous Private Office/Den with B/I Shelving. Additional Front Entry Plus Garage Access to Mudroom Area. Modern 2pc Powder Room Completes the Main Level. Convenient Elevator Access to All 3 Levels. 5 Generous Bedrooms, 4 Full Baths & Convenient Upper Level Laundry Room on 2nd Level. Classy Double Door Entry to Breathtaking Primary Bedroom Suite Boasting Oversized Wardrobe Room with Extensive B/I Closet Organizers, W/O to Balcony Overlooking the Ravine, Electric Fireplace & Luxurious 5pc Ensuite with His & Hers Vanities, Freestanding Soaker Tub & Huge Glass-Enclosed Shower. Beautiful 4th/Guest Bedroom Suite with B/I Closet, 3pc Ensuite & W/O to Large Private Balcony Overlooking the Ravine! Beautiful Finished W/O Basement Features Open Concept Rec/Games Room Area with Liquid Gas Fireplace & Multiple W/O's to Patio Area & Backyard, Plus Stunning Kitchen, Finished Gym Area, 6th Bedroom & 3pc Bath! 3 Car Garage Plus Ample Driveway for 8+ Cars). Private Backyard Oasis with Expansive Patio Area, Spectacular Perennial Gardens! Convenient Mississauga Location Backing onto Loyalist Creek Hollow & Glen Erin Brook, with Quick Access to Parks & Trails, Golf, Hwys, Shopping & Restaurants & Many More Amenities! (id:47351)
40 - 321 Blackthorn Street
Oshawa, Ontario
Welcome to 321 Blackthorn Street Unit 40, a beautifully UPDATED and MOVE IN READY townhome set in a quiet and family friendly community with OUTDOOR HEATED POOL and private SINGLE CAR GARAGE that can easily be equiped with an electric car charger. This home stands out from the others in the complex as it offers FOUR BEDROOMS and is tucked inside the community, NOT ON THE MAIN STREET. Inside you will find a fully UPDATED and MODERNIZED interior including a CUSTOM OPEN CONCEPT KITCHEN renovated in 2020 with QUARTZ COUNTERS, GAS STOVE, newer stainless steel appliances (2025), pot lights, upgraded casings, new blinds, and NEW FLOORING THROUGHOUT. The bright living and dining area walk out to a NEW STONE PATIO, NEW FENCE with gate, and NATURAL GAS BBQ HOOKUP, creating a private outdoor retreat. Upstairs features FOUR SPACIOUS BEDROOMS and a BRAND NEW CUSTOM 2ND FLOOR BATHROOM with a beautiful walk in shower. The professionally FINISHED BASEMENT offers a large recreation room, laundry area with NEWER WASHER AND DRYER, excellent storage, and a WALKOUT to the private backyard with NEW LANDSCAPE PAVERS. Major updates include FURNACE 2018, AC HEAT PUMP 2025, NEWER WINDOWS, and modern mechanicals. Maintenance fees include WATER, INSURANCE, SNOW REMOVAL for driveways and walkways, POOL MAINTENANCE, and LIFEGUARD during posted operating hours. Close to parks, schools, shopping, 401, transit, and all conveniences. A rare upgraded opportunity and truly a must see. (id:47351)
109 Plumrose Pathway
Toronto, Ontario
Welcome to 109 Plumrose Ptwy! This charming three-bedroom home sits in the sought-after Morningside community-just minutes from Highway 401-offering 1054 sq ft of above living space and a perfect balance of comfort and convenience. Step inside to a bright, airy layout featuring a welcoming living area, a well-designed kitchen, and generously sized bedrooms. The finished basement level-with its own second kitchen-adds valuable flexibility for a home office, guest suite, or in-law setup. Enjoy your private backyard oasis, perfect for relaxing or hosting family and friends. With parks, schools, shopping, and public transit all close by, every essential is at your doorstep. Easy access to major routes makes this an ideal home for families, professionals, and commuters alike. Extras: Backyard Patio Deck (2020), Metal roof (2024), fence (2024). Don't miss this fantastic opportunity in a prime location! (id:47351)
Unit #1 - 38 River Street
Toronto, Ontario
Spacious 1 bed + den, 1 bath light filled apartment spanning the entire main floor of a Victorian home. Featuring 10.5 foot ceilings this large 813sq/ft apartment has a brand-new modern kitchen with custom cabinetry, waterfalled quartz counter tops and backsplash, gas stove, microwave, and refrigerator. Enjoy summer evenings on your private walk out deck (260sq/ft) with gas BBQ hook up, work from home and entertain in the large open living area overlook from the kitchen. Start your days in modern and over sized bathroom with impressive walk-in shower. The private light filled master bedroom has more then enough room for a sitting area or Pelaton bike across from your king size bed. With 3 generous closets for ample storage and laundry on site this can be your Oasis in the city. (id:47351)
1157 Hwy 132 Highway
Admaston/bromley, Ontario
A warm welcome to 1157 Highway 132 just on the finge of the Town of Renfrew. This home was totally renovated just seven years ago with an addition of over 600 square feet adding a cavernous kitchen, dining and living room as well as a generous sized primary bedroom with a large walkin closet. The renovation included new wiring, plumbing, gas furnace and central air condioning. A total of 3 bedrooms, 2 full bathrooms along with all high-end matching appliances which includes a natural gas range for the chef in the family. The rental gas hot water heater ensures continuous supply. The basement features a wood burning stove (WETT certified) and is open and ready for your dreams to become reality. The double garage overs plenty of space measuring 23 feet by 19.5 feet. Very private rear yard facing a large field the property is .7 of an acre. Don't miss out on this one, book your personal showing today! ** This is a linked property.** (id:47351)
36 Mitchell Avenue
Toronto, Ontario
Incredible location! Larger than it looks, with unlimited potential in one of Toronto's hottest neighborhoods. End unit freehold rowhouse steps to transit, shopping, great schools, Queen, King, Bathurst Streets and Trinity Bellwoods Park, trendy restaurants and entertainment district. Street permit parking available from the city. House is in good shape, could use upgrading to suit your style. (id:47351)
987 Mayfair Crescent
Kingston, Ontario
Welcome Home to 987 Mayfair Crescent! Located in Kingston's sought-after West End Bayridge neighbourhood, this well-maintained side-split offers 5 bedrooms and 2 bathrooms, blending style, comfort, and convenience in one inviting package. From the moment you walk in, you'll be greeted by bright, open spaces. The spacious living room features a large bay window, elegant cove moulding, and hardwood floors throughout, filling the home with natural light and warmth. The upgraded kitchen showcases crisp white cabinetry, granite countertops, a tiled backsplash, and stainless-steel appliances - perfect for everyday living and entertaining. The family room provides a cozy retreat with a gas fireplace, built-in bookcases, and walkout access to the backyard with a deck and retractable awning. Upstairs, you'll find three generous bedrooms and a 4-piece bathroom. The fully finished lower level adds even more versatility with two additional bedrooms (or office/hobby spaces), a 3-piece bathroom, and a dedicated laundry and utility room offering storage solutions. Step outside to enjoy your private, fenced backyard oasis, ideal for relaxing or hosting family gatherings. An attached single-car garage adds convenience. Perfectly situated close to schools, parks, shopping, restaurants, and public transit, this charming home offers everything you need for comfortable family living. Whether you're a first-time buyer or growing family, don't miss your chance to make this beautiful home your own! Home inspection available. (id:47351)
6 Millridge Estate Private
Centre Wellington, Ontario
Originally built in 1856 as a mill, this extraordinary property blends historic significance with masterful craftsmanship. Set high above the gorge with the peaceful sound of the waterfall below, this is a private, serene, and truly magical piece of Elora you may not have known existed. Owned by the same family since 1965, there is truly no other property like it.The original stone exterior, hand-chiseled out of limestone from the riverbed, has been meticulously preserved, while the interior has been completely rebuilt and restored from the foundation up. Step inside to discover stunning post-and-beam construction with reclaimed, hand-hewn beams, thick handmade doors, and the unmistakable warmth of a century-old structure-yet updated for comfortable living. The kitchen counters, crafted from 100-year-old planks, pair beautifully with art-deco lighting throughout. With no interior supporting walls, the layout offers flexibility for future redesigns if desired.With five bedrooms and generous yet comfortable living spaces, the home is ideal for a single family seeking their dream home, while also being well-suited for multi-generational living or retreat-style use (buyer to confirm permitted uses).Additional highlights include a unique drive-through stone garage with upper storage, a large, dry unfinished basement plus wine cellar, and a concrete deck overlooking the river and waterfalls-an exceptional place to relax and take in the natural beauty surrounding this one-of-a-kind home.Tired of traffic to the cottage or the noise once you arrive?At 6 MillRidge Estates, you'll find the peace, quiet, and beauty you've been searching for-right here in Elora.A truly one-of-a-kind historic residence, thoughtfully reimagined as a warm, inviting, and unforgettable home. (id:47351)
116 Symons Street
Toronto, Ontario
Step into sunshine and good vibes in this charming, beautifully updated home just a short stroll to the lake! With open, airy rooms bathed in natural light throughout, this home offers a truly special living experience. Enjoy an updated eat-in kitchen with butcher block countertops and modern bathrooms, windows with custom blinds, and thoughtfully curated, high-quality finishes inside and out. The landscaped gardens and private backyard oasis with a stone patio are perfect for relaxing or entertaining. Upstairs, a bright and flexible loft space can be your playroom, yoga studio, home office-whatever suits your lifestyle best! Located in a walkable neighbourhood close to shops, schools, public transit, libraries, and the waterfront-this is a place that feels like home the moment you step inside. (id:47351)
1414 - 105 The Queensway
Toronto, Ontario
A luxurious 1 plus den nestled in one of Toronto's most coveted areas. Boasting breathtaking views of the lake and High Park. This contemporary residence embodies sophistication and modernity with A FULLY RENOVATED KITCHEN INCLUDING TOP OF THE LINE STAINLESS APPLIANCES AND RENOVATED BATHROOM ALONG WITH OTHER AESTHETIC UPGRADES THROUGHOUT. *****MIELE WASHER / DRYER*******The building features INCREDIBLE amenities including a package service, 24 security, indoor and outdoor pool, tennis courts and 2 full gyms. There is also a building CONVENIENCE STORE AVAILABLE 24HRS and much more. LOCATION, LOCATION, LOCATION!!! Just steps away from Lake Ontario and the boardwalk, as well as great schools, the beautiful High Park, TTC, Hospital and only 15mins from the downtown core. There is also a daycare on site!!! What more can you want ?! *******105 building elevators also boost a high speed elevator. (id:47351)
2015 - 17 Bathurst Street
Toronto, Ontario
Beautiful Unobstructed Lake Views City Views* 1 Of The Largest Units With 3 Bdrms. Huge Balcony With Lake-View; Close To Rogers Center, CN Tower, Shopping, Lake, And Much More. Enjoy Luxury Living In The Heart Of Downtown/Waterfront Toronto. *** 24-Hours Concierge, Pool, GYM. Visitor's Parking, Guest Suites, Hot Tub, BBQ +++ 1 Parking and 1 Locker Included (id:47351)
1404 - 20 George Street
Hamilton, Ontario
!!! Promotion: Enjoy one month of free net rent (applied to the second month) and three months of free parking when you sign a one-year lease!!! Marquee Residence Is One Of The Most Sought-After Luxury Condo Buildings In The Heart Of Downtown Hamilton A Modern, 5-Year-New Landmark And The Second-Tallest Building In The City. This 1077 sqft Spacious Two-Bedroom Corner Unit On The 14TH Floor Offers Two Oversized Balconies With North And East Views Overlooking The City And The Lake. A Sleek Kitchen Featuring A Central Island, Quartz Countertops, Backsplash, European-designed Custom Cabinetry And Stainless-Steel Appliances. Vinyl Flooring Throughout. Two Bright Bedrooms With Built-In Closet Organizers, And Large Windows That Fill The Home With Abundant Natural Light. In-Suite Laundry Included. Residents Enjoy Top-Notch Amenities, Including A Gym, Yoga Studio, Two Party Rooms,Complete With Kitchenette, Lounge Chairs, Fireplace And Billiards Table, And An 8th-Floor Outdoor Terrace Ideally Located Just One Block From Hess Village, Nations Supermarket, Samir Supermarket, Jackson Square, And The New McMaster Family Practice. HSR And GO Bus Stops Are Right At Your Doorstep. Close To McMaster Children's Hospital, St. Joseph's Healthcare Centre, And Hamilton General Hospital. No Smoking Building. Other Units With Various Sizes And Layouts Are Also Available, Offering Sweeping Views Of The Waterfront, Escarpment, And Downtown Skyline. Indoor Parking Available at Extra $150/Month. Available Immediately. Flexible Possession. (id:47351)
2409 - 20 George Street
Hamilton, Ontario
!!! Promotion: Enjoy one month of free net rent (applied to the second month) and three months of free parking when you sign a one-year lease!!! Marquee Residence Is One Of The Most Sought-After Luxury Condo Buildings In The Heart Of Downtown Hamilton A Modern, 5-Year-New Landmark And The Second-Tallest Building In The City. This 1007 sqft Spacious Two-Bedroom Corner Unit On The 24th Floor Offers Two Oversized Balconies With Unobstructed South And West Views Overlooking The Escarpment And The Lake. A Sleek Kitchen Featuring A Central Island, Quartz Countertops, Backsplash, European-designed Custom Cabinetry And Stainless-Steel Appliances. Vinyl Flooring Throughout. Two Bright Bedrooms With Built-In Closet Organizers, And Large Windows That Fill The Home With Abundant Natural Light. In-Suite Laundry Included. Residents Enjoy Top-Notch Amenities, Including A Gym, Yoga Studio, Two Party Rooms,Complete With Kitchenette, Lounge Chairs, Fireplace And Billiards Table, And An 8th-Floor Outdoor Terrace Ideally Located Just One Block From Hess Village, Nations Supermarket, Samir Supermarket, Jackson Square, And The New McMaster Family Practice. HSR And GO Bus Stops Are Right At Your Doorstep. Close To McMaster Children's Hospital, St. Joseph's Healthcare Centre, And Hamilton General Hospital. No Smoking Building. Other Units With Various Sizes And Layouts Are Also Available, Offering Sweeping Views Of The Waterfront, Escarpment, And Downtown Skyline. Indoor Parking Available at $150/Month. Available Immediately. Flexible Possession. (id:47351)
71 Ravenswood Drive
Brampton, Ontario
Beautifully upgraded 4+1 bedroom detached home in a prime location near Sheridan College, the community recreation centre, library, and Nanaksar Gurudwara Sahib. This well-maintained property features extensive updates, including a finished basement with a private side entrance and modernized washrooms throughout. The main floor offers hardwood flooring, an elegant oak staircase, and pot lights, while the upper level is fully carpet-free with quality laminate flooring for a modern look. Recent upgrades include a brand-new AC (2025), new furnace (2025), and a renovated kitchen. A must-see home in a fantastic neighborhood! (id:47351)
505 - 1350 Hemlock Road
Ottawa, Ontario
Beautiful 1-bedroom plus den home featuring a spacious wraparound patio and over $30,000 in high-end upgrades. This unit offers luxury vinyl tile (LVT) flooring throughout, a modern kitchen with quartz countertops, upgraded cabinetry, and a double sink. The full appliance package includes a stove, fridge, dishwasher, microwave, and in-suite washer & dryer. The bathroom has been thoughtfully upgraded with new flooring, quartz countertops, updated light fixtures, and a medicine cabinet add-on. Enjoy the convenience of a deep fridge and the comfort of quality finishes throughout. A perfect blend of style and functionality in a highly desirable building. (id:47351)
1920 Dunkirk Avenue
Woodstock, Ontario
Under Construction - Move in spring/summer 2026! This stunning Claysam Home interior 3-bedroom modern townhouse in the heart of Woodstock, Ontario, where contemporary design meets everyday comfort. From the moment you walk in, you'll be greeted by an inviting open-concept floor plan that is perfect for entertaining, relaxing, and enjoying life's everyday moments. Flooded with natural light, the main level features a spacious living area that seamlessly flows into the dining space and a large kitchen complete with high-quality finishes, sleek cabinetry, and premium plumbing fixtures. Whether you're hosting family gatherings or enjoying a quiet night in, this layout delivers style and functionality. Upstairs, you'll find three generous bedrooms, including a bright and airy primary retreat with ample closet space. The additional bedrooms are perfect for family, guests, or a home office-offering flexibility to suit your lifestyle. With modern exterior styling, a private outdoor space, and a location close to parks, schools, shopping, and major commuter routes, this home checks all the boxes for today's buyer. Don't miss your chance to own a beautifully crafted townhouse in one of Woodstock's most desirable and growing communities! First time homebuyer HST rebate of $80,587. Whirlpool appliance package included. (id:47351)
1916 Dunkirk Avenue
Woodstock, Ontario
Under Construction - Move in spring/summer 2026! This stunning Claysam Home end unit 3-bedroom modern townhouse in the heart of Woodstock, Ontario, where contemporary design meets everyday comfort. From the moment you walk in, you'll be greeted by an inviting open-concept floor plan that is perfect for entertaining, relaxing, and enjoying life's everyday moments. Flooded with natural light, the main level features a spacious living area that seamlessly flows into the dining space and a large kitchen complete with high-quality finishes, sleek cabinetry, and premium plumbing fixtures. Whether you're hosting family gatherings or enjoying a quiet night in, this layout delivers style and functionality. Upstairs, you'll find three generous bedrooms, including a bright and airy primary retreat with ample closet space. The additional bedrooms are perfect for family, guests, or a home office-offering flexibility to suit your lifestyle. With modern exterior styling, a private outdoor space, and a location close to parks, schools, shopping, and major commuter routes, this home checks all the boxes for today's buyer. Don't miss your chance to own a beautifully crafted townhouse in one of Woodstock's most desirable and growing communities! First time homebuyer HST rebate - $83,187. Whirlpool appliance package included! (id:47351)
9430 County 2 Road W
Greater Napanee, Ontario
A Waterfront Gem Never Before Offered for Sale! Nestled where the serene Napanee River meets the tranquil waters of Mohawk Bay, this stunning 3+1 bedroom bungalow is a rare and exceptional offering. Set on over 1.5 acres of beautifully manicured lawns and vibrant gardens, this custom-built, 20-year-old home showcases thoughtful craftsmanship with no expense spared including a massive attached two-car garage. Inside, you'll find spacious, light-filled living spaces perfect for both entertaining and quiet relaxation. Recent upgrades include a new roof, high-efficiency propane furnace, electric heat pump, and central air conditioning, ensuring year-round comfort and peace of mind. Enjoy peaceful mornings and breathtaking sunsets from the waters edge, where boaters, fishermen, and local wildlife provide a constant, ever-changing backdrop of natural beauty. On cooler evenings, unwind by one of the two cozy propane fireplaces, creating the perfect ambiance after a day on the bay. This property offers not just a home, but a lifestyle where you can travel by boat to destinations like Napanee, Belleville, Trenton, Picton, Kingston, and beyond. Whether you're seeking a full-time residence or a dream waterfront retreat, this one-of-a-kind bungalow delivers unmatched tranquility, convenience, and charm. (id:47351)
1004 - 1190 Dundas Street E
Toronto, Ontario
Modern 2 bed + 1 bath suite at The Carlaw in the heart of Leslieville. Bright open-concept layout with floor-to-ceiling windows, contemporary finishes, and a west-facing view. Sleek kitchen with integrated appliances and quartz counters. Spacious bedroom, large closet, and an oversized laundry/storage room. Private balcony with gas line for BBQs. Enjoy 24/7 concierge,gym, rooftop terrace, party rooms, and direct access to Crow's Theatre. Steps to Queen East cafés, shops, parks, and transit. (id:47351)
431 - 15 Richardson Street
Toronto, Ontario
This beautifully two-bedroom, two-bathroom suite complete with a spacious private and stunning north east view. The open-concept layout. Located in the heart of Toronto. Just steps from Sugar Beach, the waterfront promenade, George BrownCollege, Loblaws, and a variety of shops, dining, and entertainment options. Union Station, the Gardiner Expressway, and TTC access are allclose by, providing excellent connectivity across the city. A rare opportunity to lease a luxury suite in one of Torontos most exciting new developments. (id:47351)
