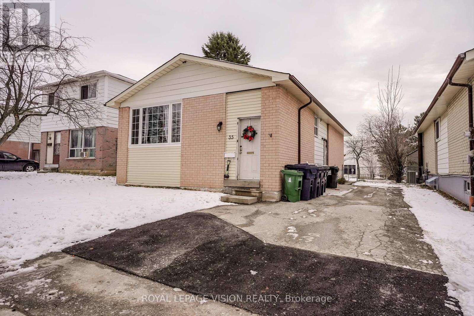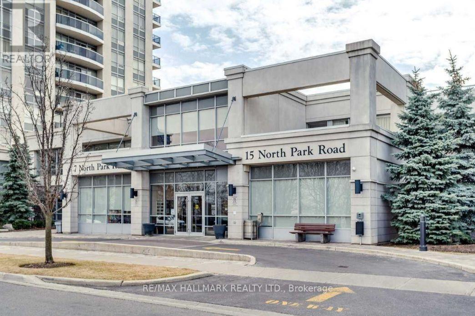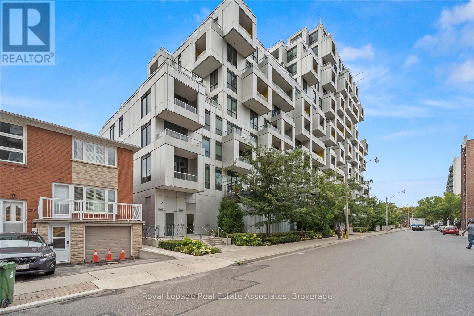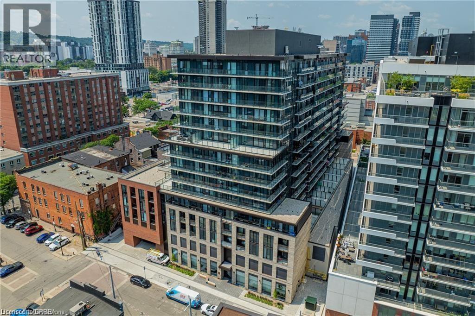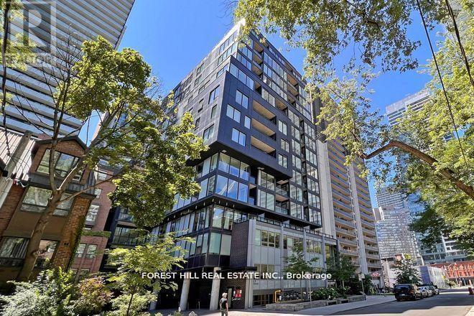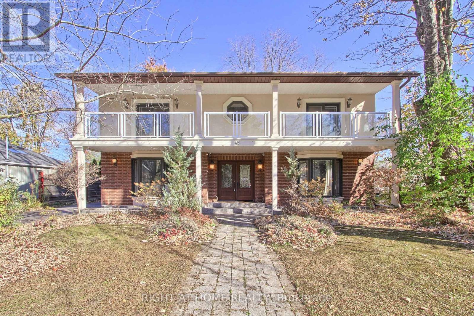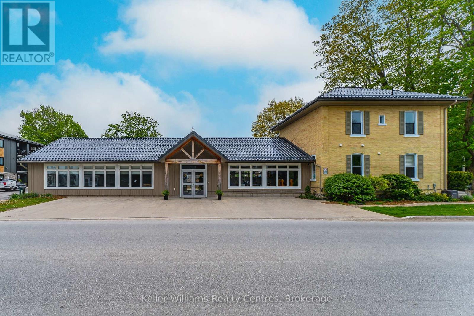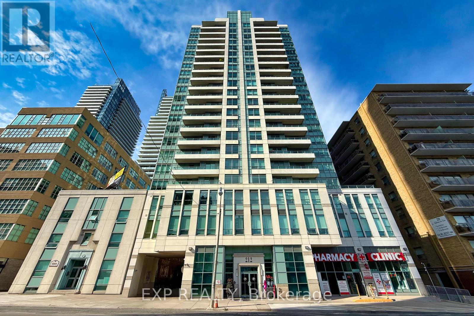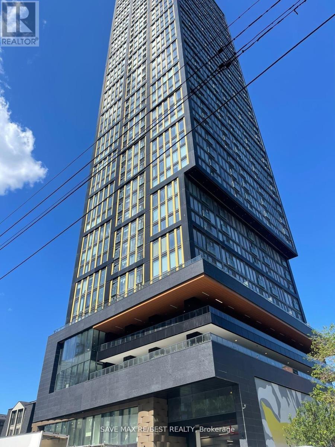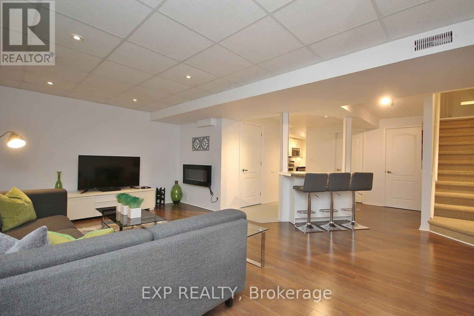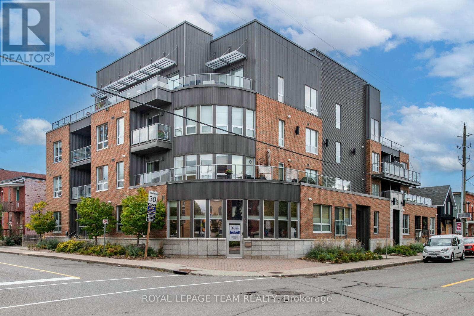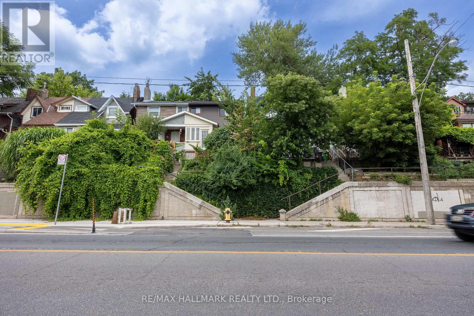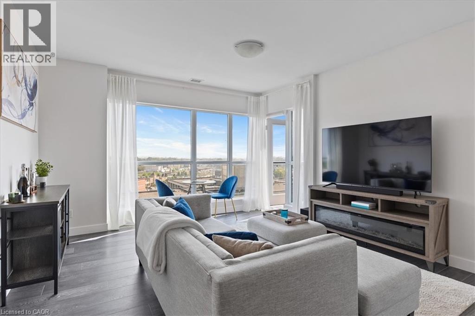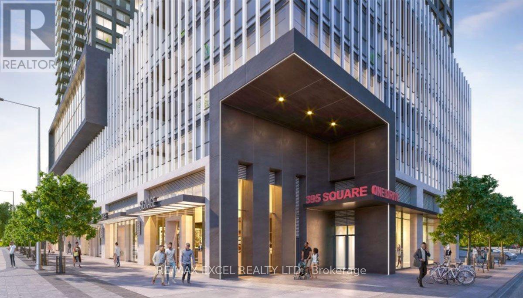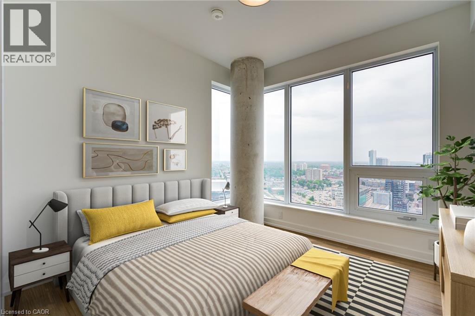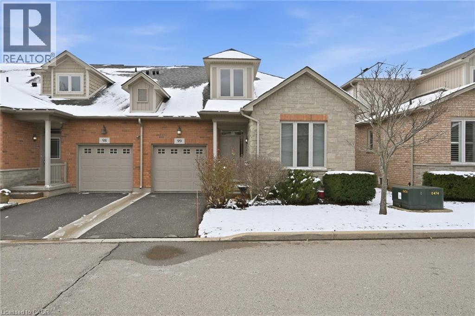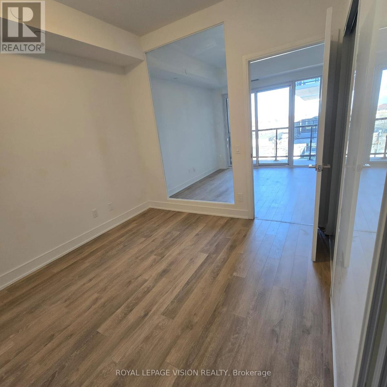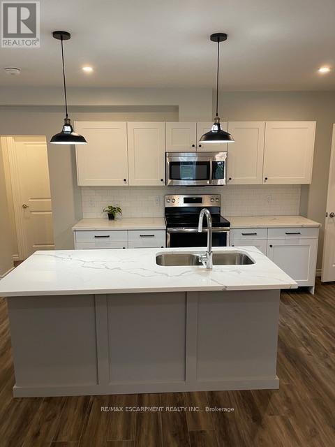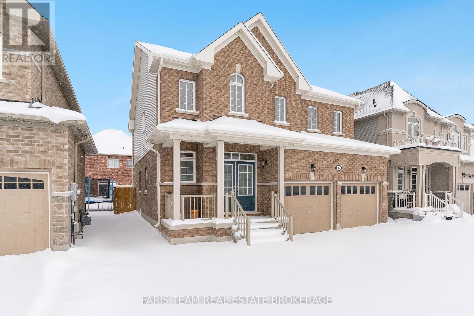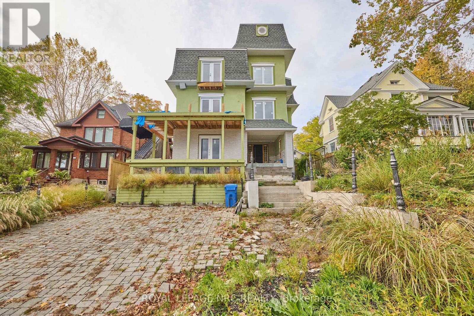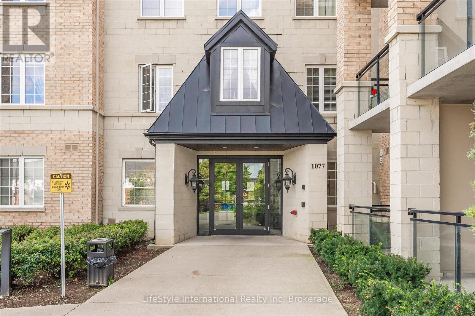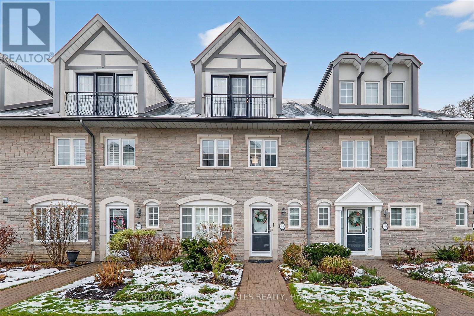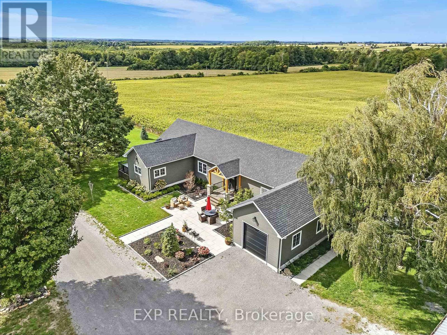Bsmt - 35 Dowswell Drive
Toronto, Ontario
This Detached Bungalow Is Located In The Heart Of Scarborough. A Lovely Community Minutes Away From Highway 401 (Markham Rd Exit),Centennial College And Food Basics Grocery Store And Walking Distance From St. Barnabas Elementry School And Public Transit.This Home Is Freshly Painted With Brand New Bathroom/Kitchen Tiles And Appliances And Brand New Floors throughout, Living Room Windows To Give The House A Modern touch. (id:47351)
1001 - 15 North Park Road
Vaughan, Ontario
Luxury condo with unobstructed Southview! 9 Ft Ceiling, Granite kitchen countertops, Large Bedroom with walk-in closet. One underground Parking next door, One Storage Locker, 24 hours concierge, Indoor swimming pool, Exercise room, Party room, Sauna & more. Walking distance to schools, Synagogues, Promenade Mall, Walmart, Shops & Restaurants. Steps to Viva and easy access to Hwys. Price Included The Cable Tv. Tenant Only Pay Own Hydro. (id:47351)
708 - 38 Cameron Street
Toronto, Ontario
Now Available Is Suite #708 at SQ by Tridel, Toronto's Most Reputable Award-Winning Builder. Rare Family Friendly Three-Bedroom + Three-Bathroom Floorplan With Two Terraces. Fantastic Layout Spans Over 1000 Square Feet, Plus An Additional 400+ Square Feet Of Outdoor Space. Bright, Aesthetically Pleasing Unit With Neutral Tones And Large Windows. Primary Bedrooms Has Walk-In Closet With Large Three-Piece Ensuite. Two Additional Bedrooms With Generously Sized Closets. Amazing North Facing Terrace Is Over 350 Square Feet And Perfect For Outdoor Dining, BBQ, Gardening & Relaxing. Secondary Terrace Off Bedroom Has Incredible East-Facing City Views. SQ By Tridel is One Of The Best Boutique Buildings In The Downtown Core. Amazing Amenities Including Full Gym, Rooftop Terrace And Whirlpool, And A Main Level Party Room With Courtyard Access. This Eight-Year Old Building Is Extremely Well Managed, Has 24/7 Concierge, And Is Centrally Located Just Steps From Queen West, One Of The City's Most Vibrant Neighbourhoods. Also A One Minute Walk To The Future Queen-Spadina Station Of Metrolinx Ontario Line, Connecting You To All Parts Of The GTA By Rapid Transit. A Stone's Throw From Amazing Shopping, Restaurants and Nightlife On Queen St W Plus Trinity Bellwoods, Kensington Market, Ossington St, Rogers Centre, Scotiabank Arena, Hospitals, Universities, And More. (id:47351)
1 Jarvis Street Unit# 1513
Hamilton, Ontario
Top floor 2 bedroom, 2 bath condo at 1 Jarvis Street, Hamilton, with floor-to-ceiling windows, and a modern open-concept layout. Enjoy a sleek kitchen with quartz countertops, in-suite laundry, and a private master bathroom. Premium amenities include a fitness center, rooftop terrace, party room, 24-hour security, and underground parking — all in the heart of vibrant downtown Hamilton. (id:47351)
908 - 17 Dundonald Street
Toronto, Ontario
Landlord Offers Tenant One Month Of Free Rent and One Month of Free Parking In the Fourth Month of The Tenancy Agreement. Bright And Spacious Two Bedroom, Two Bathroom, With Ensuite Laundry, Balcony, And Parking. New Flooring Throughout and Freshly Painted. Tenant Has Option To Lease The Unit Either Unfurnished Or Furnished - Furnishings Are All Brand New. Modern Kitchen With Both Built-Ins & Stainless Steel Appliances. Incredible Access To TTC With Private Entrance To Wellesley Subway From The Condo's Lobby. Building Amenities Include; Gym, Party Room, Rooftop Deck, Guest Suite, Visitor's Parking, And Bicycle Storage. 24 Hour Surveillance Concierge. Superintendent On Site. Restaurants, Coffee Shops, Shopping All Within Close Walk. Builder's Floorplan Attached. Suite Offered Unfurnished or Furnished. If Furnished, Then Locker is Included in Rent. If Unfurnished Locker Is Not Included. (id:47351)
45 Pleasant Avenue
East Gwillimbury, Ontario
Rarely does an opportunity to own something so unique in a high demand area, present itself. Welcome to 45 Pleasant Ave, a sprawling 2-storey home on a large 60 X200ft lot surrounded by mature trees! Completely re-designed over the last 10 years with big $$$ spent on recent high end finishes and top quality craftsmanship! Over 3300 sq/ft of living space offering ample room for families, kids and entertaining. The open concept main floor is sure to impress even the fussiest of buyers boasting: hand scraped engineered maple hardwood floors, a gourmet chefs kitchen (reno'd 2024) complete w/ hi-end Jennair appliances and large island, a formal dining room w/ pass thru window to kitchen, formal living room and the most incredible family/great room with wall to wall custom walnut built in cabinetry + topped off with sliding doors out to the deck & hot tub! The re-designed mudroom (2022) features a side door entrance for convenience, Spanish terracotta tile floor, shiplap walls and additional storage for coats, shoes, backpacks etc! The separate laundry room (2022) w/ built in cabinets, new washer & dryer and stylish white & gold quartz counters is conveniently located on the main floor. The 2nd floor features the same hardwood floors throughout, 4 very generously sized bedrooms, fully renovated 5 pc bathroom (2024) & a office/play area nook! The luxury primary bedroom boasts a 7pc spa like ensuite complete with steam shower & standalone tub, a 'Hollywood' style oversized walk-in closet w/ built in storage, fireplace and walkout to balcony! Escape to the oversized yard to do some cooking, playing, entertaining or relaxing in the hot tub! From top to bottom, this home displays the highest pride of ownership with approx $200K spent on major improvements in the last 5 years. A true 10+ giving that ultimate "WOW" factor! (id:47351)
569 Catherine Street
Saugeen Shores, Ontario
Welcome to 569 Catherine Street, a fully renovated, turn-key commercial property offering a secure and lucrative investment in one of the region's growing family-oriented communities. This building has been completely gutted and professionally updated from top to bottom, including new plumbing, electrical, Hvac, roof, windows, and all systems brought up to current codes and requirements for daycare and tutoring operations. The result is a modern, compliant facility with long-term potential. Currently tenanted by a high-quality, upscale daycare and tutoring business with 4 years remaining on the lease (plus renewal option), this property generates over $100,000 annually in guaranteed rental income with built-in yearly increases. The tenant is responsible for all TMI (taxes, maintenance, and insurance), making this a truly hands-off, high-yield opportunity. Located in a family-friendly area with schools, parks, and residential neighborhoods nearby, the demand for childcare remains strong, supporting the stability and long-term viability of the tenant. With a professionally structured lease and a tenant invested in staying long term, 569 Catherine Street is not just a building, it's a rare chance to own a secure, income-producing asset in a thriving community. Large lot would allow for future building/expansion. Property has 7 washrooms, additional separate sinks and includes a full kitchen. (id:47351)
1510 - 212 Eglinton Avenue
Toronto, Ontario
High Floor 1+Den With Parking & Locker | Stylish Midtown Living With Unobstructed ViewsWelcome to The Panache at Yonge & Eglinton! This bright, stylish 1+den suite (609 sq ft) sits on a high floor with floor-to-ceiling windows and a French balcony, offering unobstructed skyline views and abundant natural light.The home features all new stainless steel appliances, new washer & dryer, a breakfast-bar kitchen, and an efficient layout. The primary bedroom is complemented by a versatile den, ideal for a home office or guest space. All-inclusive maintenance fees cover hydro, gas, water, and top-tier amenities: 24-hr concierge, pool, fitness centre, Jacuzzi, BBQ terrace, guest suites, visitor parking and yes, pets are permitted.With a Walk Score of 98, youre steps from transit, dining, cafes, and shops. A perfect choice for buyers seeking turnkey urban living with unbeatable views. (id:47351)
3707 - 319 Jarvis Street
Toronto, Ontario
Located in the heart of the city, this immaculate 2-bedroom suite places you steps from the Eaton Centre, TTC, subway, Yonge-Dundas Square, University of Toronto, George Brown College, Toronto Metropolitan University, and Queen's Park. Enjoy breathtaking, unobstructed city views through floor-to-ceiling windows that flood the space with natural light. The open-concept layout features high-end finishes throughout, including sleek kitchen cabinetry, stainless steel appliances, and a sophisticated stone countertop. The spacious primary bedroom boasts a large window and a private 3-piece ensuite, while the second bedroom offers a generous closet and glass sliding door. (id:47351)
B - 19 Summerwind Crescent
Ottawa, Ontario
**1 Bedroom Fully Furnished Basement Apartment for Rent Includes All Utilities + 1 Parking Spot** Experience Luxury Living In The Heart Of Barrhaven with this Renovated Apartment, Ideal For Military IR Placement, RCMP Members, Or Corporate Employees On A 1 To 3-Year Posting To Ottawa. DND Approved For IR Placement For Over 15 Years, This Apartment Offers Comfort, Convenience, And Style. Located In A Quiet, Safe, And Friendly Residential Neighborhood, It Is Only Minutes Away From RCMP Headquarters (73 Leikin Drive), Hard Rock Casino, The New Amazon Warehouse, Costco, Parks, Trails, And Just 10 Minutes From Ottawa Airport. This Apartment Comes Fully Furnished With Bedding, Towels, And Modern Appliances Including A New Washer, Dryer, Fridge, Stove, Microwave, And HD TV. High-Speed Unlimited Rogers Internet, Extensive Cable TV With Full Sports Package, Heat, And Hydro Are Included As Well As Parking. Available For A 1 To 3-Year Lease Beginning March 1st, 2026. Don't Delay - This Unique Luxury Apartment Rents Quickly Every Time! (id:47351)
102 - 390 Booth Street
Ottawa, Ontario
Welcome to Z6 Urban lofts. This low-rise condo is conveniently located walking distance to Pimisi LRT, some of the cities best restaurants and activities in Little Italy, Chinatown and Dows Lake with a walk score of 94 and bike score of 100. Large 1 bed, 2 bath floor plan with a large private outdoor terrace w/bbq hookup. The upgraded kitchen has stainless appliances, granite breakfast bar and shaker cabinets. The open concept living/dining space is great for entertaining. Primary bedroom has huge walk-in closet and ensuite. In-unit laundry, underground parking and 1 locker nicely complete your next condo! Fibre Optics Internet is included. (This condo is not facing Booth and 1st floor of residential units is actually 2nd level of the building). (id:47351)
Lower - 1366 Davenport Road
Toronto, Ontario
Welcome To Basement Unit At 1366 Davenport. A Cozy And Private Space Nestled On Davenport Road. Ideally Located Between Midtown And Downtown, You're Just Minutes From Transit, Trendy Restaurants, And Local Attractions Like Casa Loma, The Annex, And The Dupont Strip. Enjoy Your Own Separate Entrance, Perfect For A Quiet Professional Or Student Seeking A Comfortable And Convenient Place To Call Home. (id:47351)
1 Victoria Street S Unit# 1113
Kitchener, Ontario
Luxury living in the heart of Kitchener’s Innovation District in a bright and modern 2 bedroom condo. This corner unit has NE exposure and fantastic views from the floor-to-ceiling windows and private balcony. The modern and open-concept design is both stylish and flexible, allowing the space to be adjusted to fit your needs. The contemporary kitchen is equipped with quartz countertops, bar seating, stainless steel appliances (dishwasher 2024) and RO system (2024). Enjoy an ample primary bedroom with his and hers closets, a generous bathroom with double vanities, in-suite laundry and a foyer with storage. This condo includes one underground parking space (additional spaces available for rent), a secure storage locker and visitor parking. The condo fee includes most of your utilities as well as subsidized internet. Residents enjoy access to premium amenities including a fitness centre, theatre/media room, party lounge, and rooftop terrace lounge. Located in the heart of Downtown Kitchener, you're just steps away from Google headquarters, the Kitchener GO Station with 7-day service to Toronto, VIA Rail and public transit. You are also walking distance to the University Of Waterloo School of Pharmacy and the Health Sciences Campus, making this a prime spot for professionals and students. This is a highly walkable location surrounded by restaurants, cafes, green spaces, and nightlife. This is a fantastic opportunity for professionals, investors or students looking to enjoy a turnkey lifestyle and live in a vibrant and connected community. (id:47351)
1007 - 395 Square One Drive
Mississauga, Ontario
Client Remarks Condominiums at Square One District by Daniels & Oxford is situated in a prime location in the heart of the Mississauga City Centre area. This brand new The Designer model two bedrooms, one-bathroom suite offers 650 square feet of interior space with a 42 sq ft balcony. Just a quick walk to Square One Shopping Centre, Sheridan College, public transportation and many local amenities. Condominiums at Square One District offers the ultimate in convenience with easy access to Mississauga Transit, GO Transit, Highways 403, 401 and 407. Designed for urban living, thoughtfully designed amenities include a fitness centre with half-court basketball court and climbing wall, co-working zone with spaces for group brainstorming or private phone calls, community gardening plots with garden prep studio, lounge with connecting outdoor terrace, dining studio with catering kitchen, as well as indoor and outdoor kids zones complete with craft studio, homework space, activity zones and toddler area. Custom-designed contemporary kitchen cabinetry, with integrated under-cabinet valance lighting and soft-close hardware and custom-designed bathroom vanity and countertop with integrated basin. (id:47351)
15 Wellington Street S Unit# 2502
Kitchener, Ontario
CORNER UNIT WITH PANORAMIC VIEWS! Fully loaded with 20K+ of upgrades! This 2 BED, 2 BATH new condo (2023) includes 1 PARKING SPOT, and 1 LOCKER. Enjoy stunning unobstructed views and sunrises. The highly anticipated building has fantastic amenities including 24 hours concierge, a bowling alley, multiple lounge areas, a Peleton studio, gym, swim spa, dog washing station, landscaped outdoor terrace with BBQs, and so much more. Located in the vibrant Innovation District, a short walk to both Uptown Waterloo and Downtown Kitchener. Easy access to groceries, boutiques, coffee shops, restaurants, parks & recreational trails, as well as the Light Rail Tran (LRT), Go Train, and VIA Rail. INCLUDED IN RENT: Internet, AC & Heat. Don't miss the virtual tour! (id:47351)
39 - 4215 Meadowvale Drive
Niagara Falls, Ontario
Vacant for easy and quick possession! Welcome to #39-4215 Meadowvale Dr, a cozy 2-storey townhouse in Niagara Falls' desirable North End. This well-maintained home offers low condo fees and is vacant for easy and quick possession-perfect for first-time buyers, downsizers, or investors.The upper level features 3 comfortable bedrooms and a 4-piece tiled bath. The spacious main floor includes an eat-in kitchen and a bright living room, while the partially finished lower level adds extra versatility with a 3-piece bath, laundry, and a rec room.Enjoy the private fenced patio, ample visitor parking, and a prime location close to the QEW, transit, shopping, banks, parks, and schools.A fantastic opportunity in a sought-after neighbourhood! new kitchen floor installed 2026 (id:47351)
2125 Itabashi Way Unit# 99
Burlington, Ontario
Welcome to the Village of Brantwell – Burlington’s Sought-After Adult Lifestyle Community. Discover the perfect blend of comfort, convenience, and community in this spacious 3-bedroom, 3-bathroom end unit bungaloft located in the heart of the highly desirable Tansley Community. Designed with mature living in mind, this quiet, well-managed enclave offers a relaxed lifestyle surrounded by green space, walking paths, and friendly neighbours who take pride in their homes. Step inside to a bright open-concept main floor that welcomes you with soaring ceilings and an abundance of natural light. The generous living and dining areas flow seamlessly, creating an inviting space ideal for both everyday living and entertaining. The main-floor primary suite is a true highlight— which offers plenty of room to unwind. It features a large walk-in closet and a spacious ensuite, making single-level living effortless. The second level provides wonderful flexibility with a roomy loft area, an additional bedroom, full bathroom, and open sightlines to the main living space—perfect for visiting family, hobbies, or a quiet reading retreat. This home also includes a single-car garage, main-floor laundry, and a back patio area where you can enjoy morning coffee or an evening glass of wine. While the property has been lovingly maintained, it offers an excellent opportunity for the next owner to add their personal touches and modern updates to enhance its full potential. Residents here appreciate the carefree lifestyle—condo-style services, beautifully maintained grounds, and a strong sense of community—all just minutes to shopping, restaurants, parks, Tansley Woods Community Centre, and major highways. If you're looking for comfort, convenience, and a vibrant 55+ lifestyle, this Village of Brantwell bungaloft is an exceptional opportunity. (id:47351)
1118 - 1350 Ellesmere Road
Toronto, Ontario
BRAND NEW Luxury at Brimley & Ellesmere! This stunning, one-year-old 2 Bedroom + Den, 2Bathroom condo offers over [Insert Approx. Sq. Ft.] of modern living, complete with one owned parking space and a dedicated storage locker. Enjoy seamless elegance with hardwood floors throughout, a contemporary kitchen featuring built-in appliances, and convenient ensuite laundry. The private master retreat boasts an exclusive balcony, a walk-in closet, and a luxurious ensuite bathroom. With two total balconies, you have ample outdoor space. Located for ultimate convenience, you have easy access to Scarborough Town Centre for shopping and dining, plus quick connections to the TTC and Highway 401. This turnkey property represents the best of Scarborough city-Centre living. (id:47351)
Main - 109 Waterloo Street
Kitchener, Ontario
Recently renovated, 2 bedroom 2 bathroom, open concept, purpose built unit offers luxury finishing on the main floor of a duplex house. Exceptional design includes a custom kitchen with quartz counters and stainless steel appliances, built in large washer and dryer, a gas fireplace, scraped laminate flooring and a large master bedroom and en-suite bathroom. The large floor plan offers 1100 sq ft. A short walk to google and close to downtown includes your own backyard and 2 parking spaces. $2,250/month plus utilities. (id:47351)
6 Cliff Thompson Court
Georgina, Ontario
Top 5 Reasons You Will Love This Home: 1) Just two years new, this four bedroom, 2,537 square foot home in the growing Sutton West community is ready for your personal touch and long-term vision 2) The bright, airy layout offers generous space for a growing family, with room to gather, unwind, and make lasting memories 3) At the heart of the home, the all-white kitchen features a spacious island, perfect for casual breakfasts, weeknight meals, or entertaining friends in style 4) Located in a safe, family-friendly neighbourhood, you'll be just minutes from the shores of Lake Simcoe and the charm of Jacksons Point 5) Enjoy easy access to Highway 48, schools, parks, Sibbald Point Provincial Park, in-town amenities, Briars Resort & Spa, The Briars Golf Club, and the Georgina Leisure Pool. 2,537 above grade sq.ft. plus an unfinished basement. *Please note some images have been virtually staged to show the potential of the home. (id:47351)
5427 River Road
Niagara Falls, Ontario
POWER OF SALE! This property is located minutes from all the major tourist attractions, Clifton Hill and the legendary Niagara Falls. The property is currently under construction (only framed), with 3 floors boasting lots of possibilities. Buyer to complete all necessary due diligence. Property is being sold " as is". (id:47351)
323 - 1077 Gordon Street
Guelph, Ontario
Move-in-ready 2-bedroom, 1-bathroom condo with 834 sq. ft. (IGuide). This bright, open-concept unit has 9-foot ceilings and vinyl flooring throughout-no carpet! The kitchen features granite countertops, stainless steel appliances, rich cabinets, and a breakfast bar. The dining area is next to the kitchen, and the sunny living room opens to a south-facing balcony with great views.Both bedrooms are spacious with closets, and the 4-piece bathroom includes a vanity and tub/shower combo. laundry closet (washer and dryer replaced in 2018). The unit also includes an owned underground parking spot, a locker on the same floor, and low condo fees that cover water.No rental items. Water heater owned. Close to the University of Guelph, and easy access to Hwy 401. (id:47351)
151 - 1995 Royal Road
Pickering, Ontario
Luxury Townhome, upscale living in this beautifully designed, spacious luxury townhome offering 3 bedrooms, 4 bathrooms. This bright and meticulously maintained home boasts an open-concept layout with generous living spaces, modern finishes, and a warm, welcoming atmosphere ideal for families, professionals, or anyone seeking a refined lifestyle. Large windows throughout allow natural light to pour in, creating a clean and elegant aesthetic. Located in a highly desirable, well-managed community, this property provides exceptional convenience-just minutes from shopping, restaurants, schools, parks, and public transit. Everything you need is right at your doorstep. Maintenance fees include: Water, High-speed Internet, Cable TV, Snow removal, Lawn maintenance, Roof, windows, and all exterior renovations and repairs. This worry-free lifestyle means you can truly enjoy your home without the stress of exterior upkeep. A stylish, move-in-ready property that offers outstanding value and comfort-a rare find and an absolute must-see! (id:47351)
14701 Wilson Avenue
Scugog, Ontario
Welcome to this custom-built luxury bungalow on 1.54 acres of private countryside, offering modern comfort with timeless rural charm. A tree-lined driveway leads to beautifully landscaped grounds, a welcoming front porch, & multiple outdoor living spaces, including a raised deck & spacious patio for entertaining. The main level of this home is thoughtfully designed to combine everyday functionality with elegant style. A welcoming foyer with a double closet leads into the open-concept living spaces, where soaring ceilings with wood beams, expansive windows, & a striking fireplace create a bright & inviting atmosphere. The chefs kitchen is a true highlight, featuring high-end appliances, custom cabinetry, a large centre island, & a walkout to the deck. Seamlessly connected, the dining area & living room provide an ideal setting for gatherings, with natural light flooding the space from every angle. The primary retreat offers built-in cabinetry, a luxurious 5-piece ensuite with soaker tub & glass shower, & private access to the deck. A second bedroom, currently staged as a home office, adds convenience for guests. Completing the main floor is a well-equipped laundry & mudroom with direct access to the attached garage. The fully finished lower level extends the living space beautifully. A wide staircase with glass railing opens to the rec room, complete with a sleek wet bar, custom built-in shelving, & a cozy fireplace. A glass-enclosed gym provides a dedicated space for fitness while maintaining an open, modern feel. Two generously sized bedrooms, each with large above-grade windows, are complemented by a stylish 4-piece bathroom. The lower level offers the ideal blend of relaxation, recreation, & practicality, while also housing a utility room for added convenience. With an attached garage plus a detached workshop, this property is ideal for both relaxation & practicality, all while surrounded by sweeping farmland views & just minutes from nearby amenities. (id:47351)
