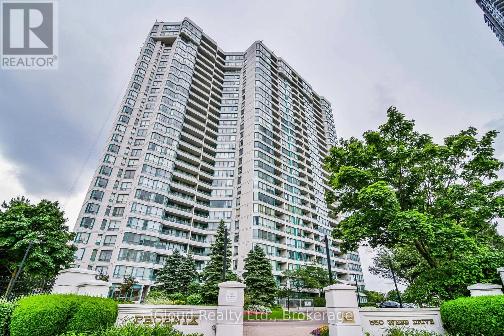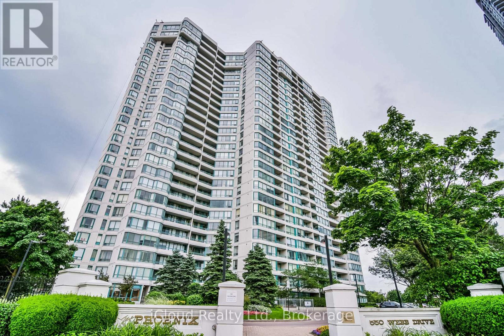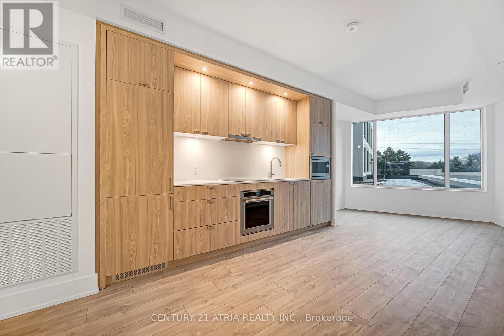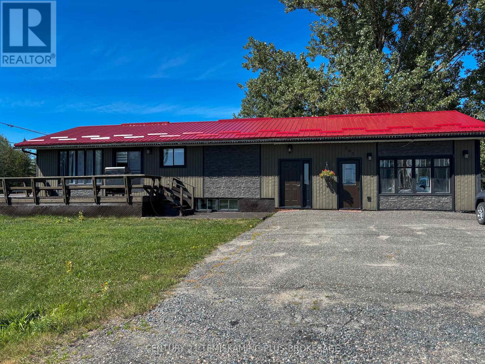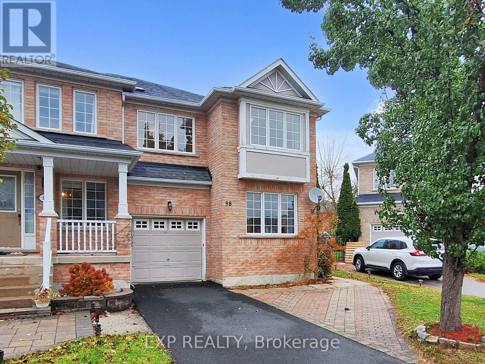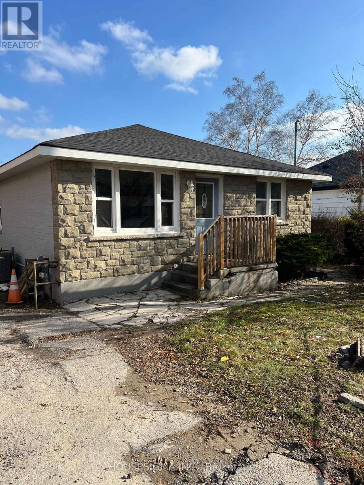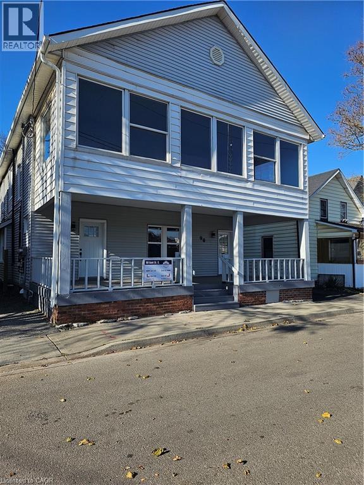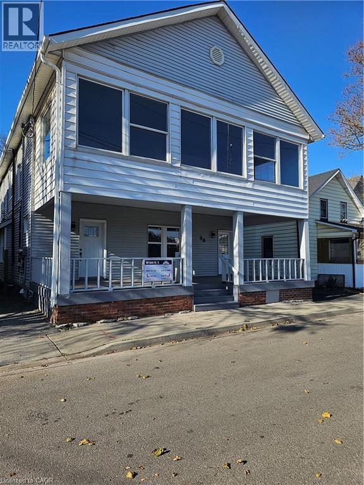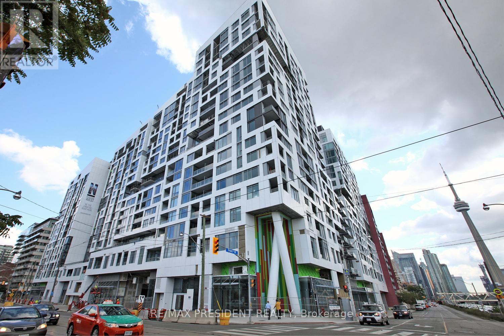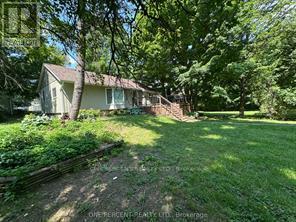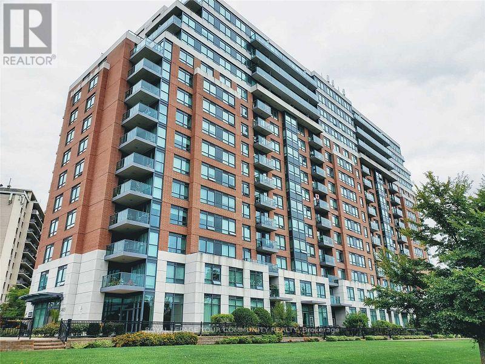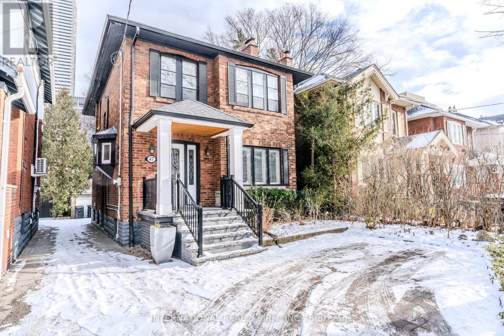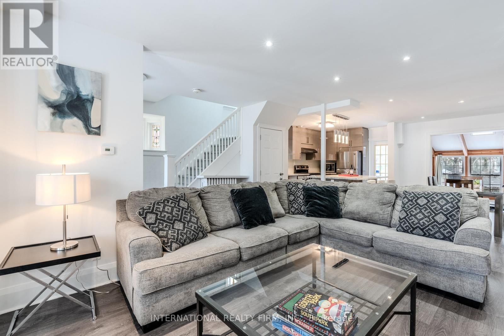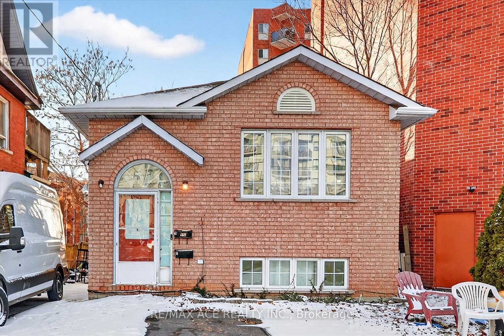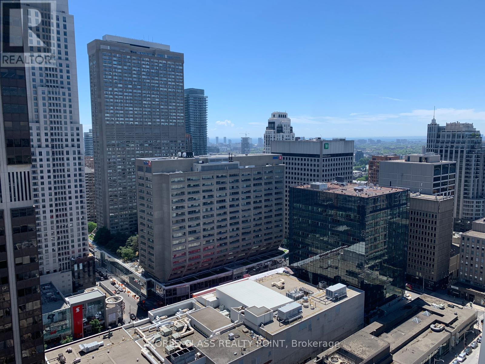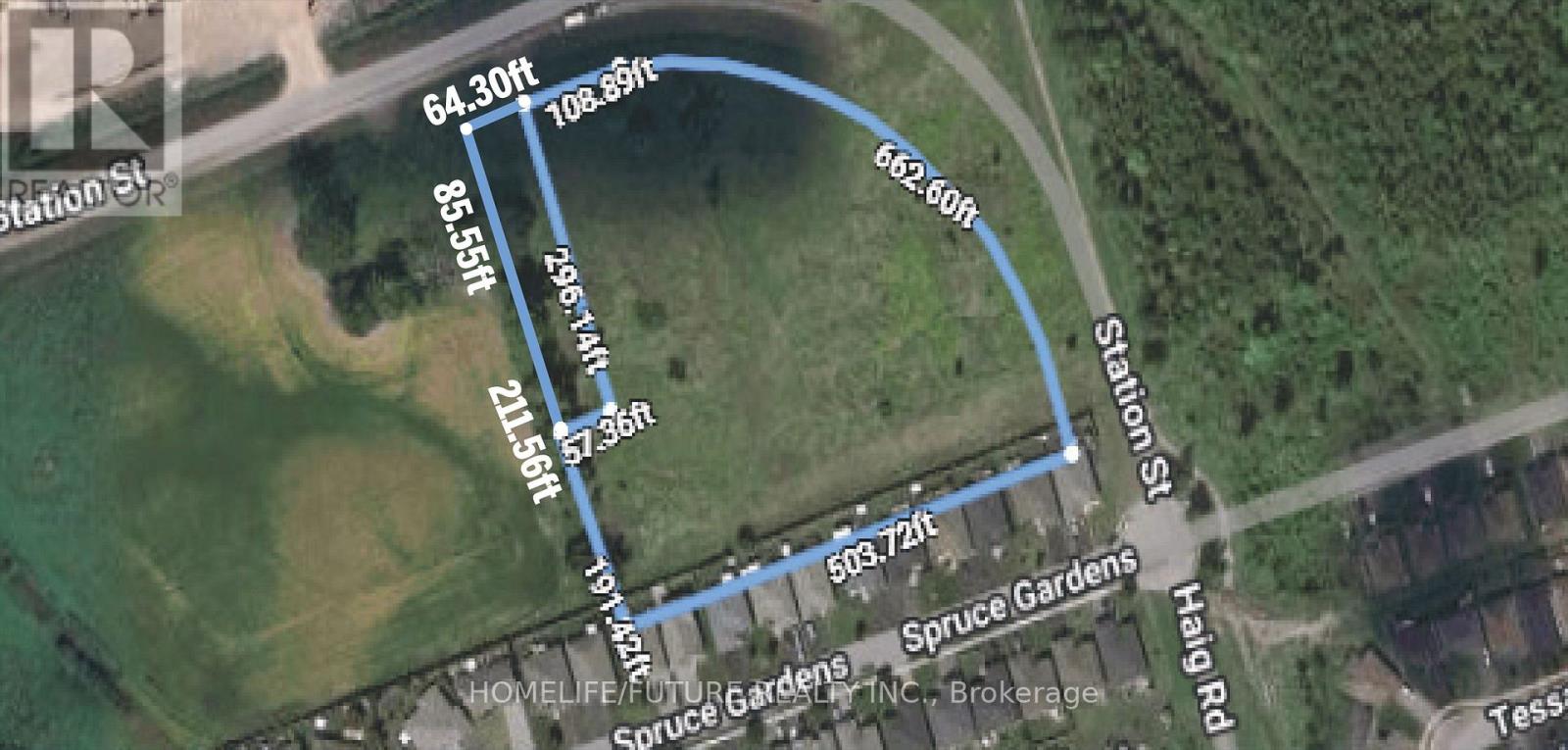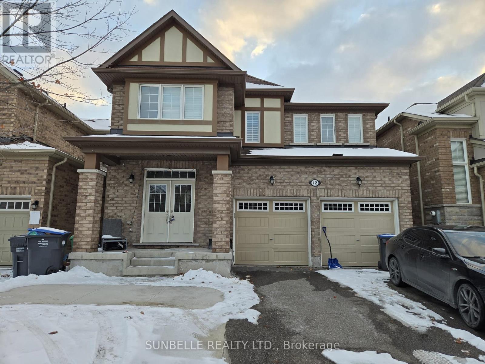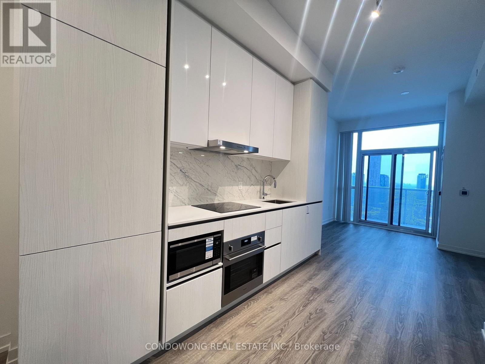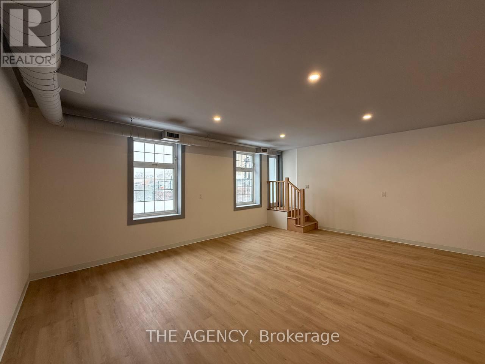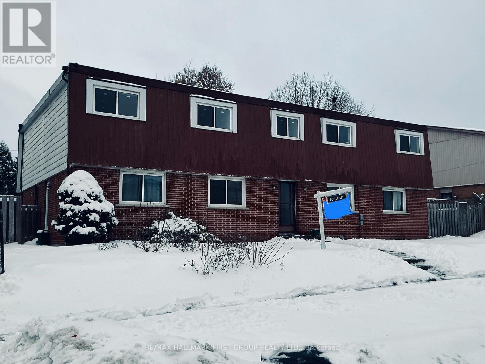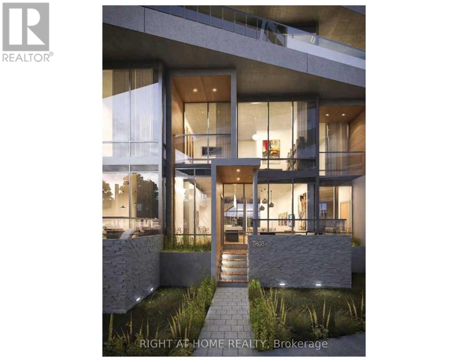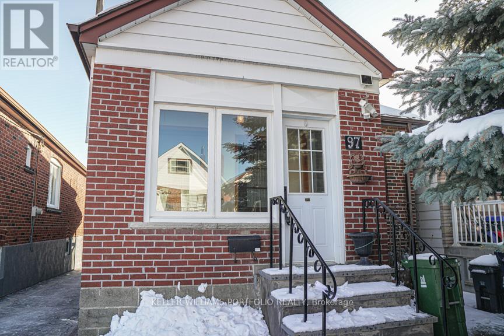1511 - 550 Webb Drive
Mississauga, Ontario
Welcome to a stylish, sunlit home that offers space, privacy, and sweeping views in one of Mississauga's most connected communities; Rare opportunity to live and enjoy utilities included in Maintenance Fees (Hydro, Water, Heat). Spacious Unit and filled with natural light, nicely maintained updated 2-bedroom - Living/Dining opened and combined to prior Den allows for more enjoyable space with 2 full washrooms; located in prime of Mississauga; offers 1,050 sq. ft. of move-in ready living space; Laminate flooring throughout with an open-concept layout including a sun-filled bright living and dining area, an eat-in kitchen; Enjoy panoramic city views from large windows and a private balcony perfect for morning coffee or evening sunsets. The generous primary bedroom includes two large closets and a private ensuite, Additional features include 2 entry closets; ensuite laundry, locker and 2 parking spaces; Residents also enjoy access to top-tier amenities: an outdoor pool, sauna, Hot Tub, tennis courts, Library, Theatre, gym/exercise room, 24-hour concierge, party room and ample visitor parking all in a highly sought-after neighborhood; just steps from Square One, Celebration Square, parks, top-rated schools, and transit with easy access to major highways for commuters. Just a wonderful location with recently renovated luxury lobby and lots of security features both indoor and outdoor; lots of amenities to fulfill your dream: Convenience of 4 elevators ; Must see it to believe it. (id:47351)
1511 - 550 Webb Drive
Mississauga, Ontario
Welcome to a stylish, sunlit home that offers space, privacy, and sweeping views in one of Mississauga's most connected communities; Rare opportunity to live and enjoy utilities included in Maintenance Fees (Hydro, Water, Heat). Spacious Unit and filled with natural light, nicely maintained updated 2-bedroom - Living/Dining opened and combined to prior Den allows for more enjoyable space with 2 full washrooms; located in prime of Mississauga; offers 1,050 sq. ft. of move-in ready living space; Laminate flooring throughout with an open-concept layout including a sun-filled bright living and dining area, an eat-in kitchen; Enjoy panoramic city views from large windows and a private balcony perfect for morning coffee or evening sunsets. The generous primary bedroom includes two large closets and a private ensuite, Additional features include 2 entry closets; ensuite laundry, locker and 2 parking spaces; Residents also enjoy access to top-tier amenities: an outdoor pool, sauna, Hot Tub, tennis courts, Library, Theatre, gym/exercise room, 24-hour concierge, party room and ample visitor parking all in a highly sought-after neighborhood; just steps from Square One, Celebration Square, parks, top-rated schools, and transit with easy access to major highways for commuters. Just a wonderful location with recently renovated luxury lobby and lots of security features both indoor and outdoor; lots of amenities to fulfill your dream: Convenience of 4 elevators ; Must see it to believe it. (id:47351)
225 - 259 The Kingsway
Toronto, Ontario
Welcome to Edenbridge, a Tridel Built community in the desirable Kingsway community. *PARKING & LOCKER Included* A brand-new residence offering timeless design and luxury amenities. Just 6 km from 401 and renovated Humbertown Shopping Centre across the street - featuring Loblaws, LCBO, Nail spa, Flower shop and more. Residents enjoy an unmatched lifestyle with indoor amenities including a swimming pool, a whirlpool, a sauna, a fully equipped fitness centre, yoga studio, guest suites, and elegant entertaining spaces such as a party room and dining room with terrace. Outdoor amenities feature a beautifully landscaped private terrace and English garden courtyard, rooftop dining and BBQ areas. Close to Top schools, parks, transit, and only minutes from downtown Toronto and Pearson Airport. (id:47351)
203 Roland Road
Temiskaming Shores, Ontario
This 1770 sq ft building on a large 150 ft x 150 ft lot has enormous potential! Currently a residential home with attached commercial unit, operating as a hair dressing salon. The opportunities are endless thanks to the commercial zoning. The residence features 3 bedrooms on the main floor and 2 bedrooms in the basement, and a 4 pce bath on each floor. Upstairs has a bright living room, a great kitchen with island (cabinets have been refreshed), brand new flooring throughout and access to the front and rear decks. The basement also has a large living room and a utility room which houses the laundry and utilities. In the hair dressing shop, there is a 3 pce bathroom and a 2nd work sink. The back yard is spacious and has an above ground pool that is only a few years old. Recent updates to the home include the steel roof and flooring upstairs. The home is heated by a natural gas forced air furnace, the shop is heated by a gas blower. Excellent highway 11 exposure for your commercial needs, or keep it as a residence with attached commercial unit. (id:47351)
98 Lowther Avenue
Richmond Hill, Ontario
Welcome to 98 Lowther Ave-where nature, community, and opportunity come together in the heart of Oak Ridges. This home offers a balance of tranquil suburban living, abundant nature, top-rated schools, and everyday convenience. It's a place where value, livability, and long-term appreciation come together. Once you enter the doors of your END UNIT townhome, you will experience space, functionality and opportunity that will have you forget that you are in a townhome. Bigger than it looks! Let your family have their own space while enjoying 4 bedrooms on the second floor, a beautiful en-suite for the Primary Bedroom, and a 2nd-floor laundry. The main floor provides ample space for cozy gatherings with friends and family. Working from home? You will be pleasantly surprised to work in the bright office located on the main floor, giving you a dedicated space to keep family and work separate. Enjoy upgraded hardwood floors, maple cupboards in the eat-in kitchen, which hosts a walkout to the private fenced backyard. Need more space for an extended family or a 2nd unit to provide income to help with the mortgage? Stop the car! Included is a well-appointed basement with separate access via the garage. Here you will find a self-contained Bachelor suite with a full kitchen, and 2nd laundry. Parking is priceless. Enjoy the flexibility of having 4 dedicated parking spots, one in the garage and 3 out front. Use all 3 yourself or save one for guests! Move in and let time alone build your equity! Oak Ridges is the birthplace of conserving greenspace. Living here, you are steps away from entering beautiful and amazing paths through nature, traversing over bridges and water while feeling the stress slip away. Parks, splashpads, and walking trails are yours to enjoy. Commuting? With a 7 min drive to HWY 404, 12 min drive to HWY 400, and 13 min to GO Station, you'll find yourself nestled in nature with city conveniences at your fingertips! Book a showing today! (id:47351)
55 Drury Street
Bradford West Gwillimbury, Ontario
Fantastic detached home with beautiful backyard. This 3-bedroom bungalow offers great living space with good sized bedrooms and open concept kitchen to living room, and private driveway. Located just 5 minutes from Holland St shopping, restaurants, and Downtown Bradford. Very conveniently located. Grass cutting and snow removal is responsibility of tenant. (id:47351)
90 Kent Street S Unit# 3
Simcoe, Ontario
Welcome to this exquisite 2-bedroom, 1-bathroom upper floor residence in a charming house. This well-maintained property seamlessly combines comfort and convenience, boasting spacious rooms suitable for various purposes, home office, cozy living room, or an elegant dining area. Kitchen with stainless steel appliances. Enjoy a sense of privacy and tranquility on the upper floor which features a large screened in porch. The property's strategic location provides easy access to local amenities, schools, and transportation options, enhancing its overall convenience. Laundry is in basement (shared). Make this beautiful upper floor your new home and explore the spacious and comfortable living experience that awaits you! Please note, we are seeking AAA tenants to ensure a harmonious living environment. (id:47351)
90 Kent Street S Unit# 4
Simcoe, Ontario
Welcome to this exquisite 2-bedroom, 1-bathroom upper floor residence in a charming house. This well-maintained property seamlessly combines comfort and convenience, boasting spacious rooms suitable for various purposes, home office, cozy living room, or an elegant dining area. Enjoy a sense of privacy and tranquility on the upper floor. The property's strategic location provides easy access to local amenities, schools, and transportation options, enhancing its overall convenience. This is a unique opportunity to make this beautiful upper floor your new home. Contact us today to schedule a viewing and explore the spacious and comfortable living experience that awaits you! Please note, we are seeking AAA tenants to ensure a harmonious living environment. (id:47351)
404w - 27 Bathurst Street
Toronto, Ontario
Enjoy The Heart Of King West! Highly Desirable Minto Condo. Farm Boy Grocery Store at doorstep. Bright, Spacious, 2 Bedroom 1 Bathroom With Floor To Ceiling Windows Large Balcony. Perfect 2nd Bed as Office or Spare Bedroom. 9 Ft Ceilings With Natural Light. Open-Concept Sleek European Inspired Kitchen Design W/ Built-In Appliances. Unobstructed Views. 35,000 Sq Ft of Amenities. Steps To The New West Block Loblaws, Canoe Landing Community Recreation Centre And Park, The Well, And Future Ontario Line New Subway Station. Luxury Amenities. Outdoor Pool (id:47351)
7 Second Avenue
Orangeville, Ontario
ESTATE SALE. PROPERTY SOLD AS IS, WHERE IS, WITH NO WARRANTIES OR REPRESENTATIONS2 Houses In One Lot! This Unique Property Features A Fully Renovated 2 House Detached House in one lot. Perfect For Investors, Large Families, Or Those Looking To Live In One Unit And Rent Out The Other For Rental Income! A Massive 65.72' X 190.25' Private Lot, Both houses have been upgraded and are ready to move in. A 4-Car Driveway And A Prime Downtown Location. Close To Schools, Amenities, And Easy Access To Hwy 10. Whether You're A Buyer Looking To Offset Your Mortgage With Rental Income Or Seeking A Flexible Investment Opportunity, This Property Has It All! Book Your Visit Today! (id:47351)
901 - 1403 Royal York Road
Toronto, Ontario
Bright & Spacious 2 Bedroom + Den Condo with Downtown South Views! Spacious Kitchen W/ Granite Counter Top, Ceramic Backsplash & Stainless Steel Appliances, Breakfast Bar, Living Room W/ Walk-Out To Balcony With South View. 2 Washrooms, Walk-In Closet, One Parking And Locker. Building Amenities include 24/7 Concierge. Exercise Room. Games Room. Party/meeting room. Library. Guest Suite for visitors. Bike storage, Locker and underground parking (owned). Prime location near excellent transit and access to major highways (401/427), Pearson Airport, excellent shopping (Costco is only minutes away), restaurants, and beautiful golf courses. (id:47351)
Basement - 47 Maxwell Avenue
Toronto, Ontario
Available for Short-term .Right on Yonge and Eglinton Subway!! Fully furnished One Bedroom Basement apartment with ensuite laundry. Also available for Unfurnished. 20% of all utilities: hydro, gas, internet, water. (id:47351)
Mainsecondfloors - 47 Maxwell Avenue
Toronto, Ontario
Available for Short-term .Right on Yonge and Eglinton Subway!! Detached Furnished 3 bedroom 2 full bathrooms home (Main and Second Floor only) over 2400.00 square footage of living space , open concept main floor, pot lights, hardwood floors, California shutters, modern kitchen with stainless steel appliances and granite countertop and spacious island. Bright and large family room can also be used as an office or another bedroom . The second floor has three bedrooms with big closets, two full bathrooms and a laundry. The backyard is very secluded and private, with interlock and gorgeous mature trees; no grass to cut either in the front or backyard. Also available Unfurnished. 80% of all utilities: hydro, gas, internet, water. Front pad parking is $360.00 per year, tenant will remove snow and maintain front and backyard. (id:47351)
150 Centre Street S
Oshawa, Ontario
Attention First-Time Buyers and Investors! A fantastic opportunity awaits in Oshawa, ideally located close to shopping, transit, schools, and just minutes from Highway 401. The main floor offers a bright and functional layout with a spacious living room, dedicated dining area, three comfortable bedrooms, and a 3-piece bathroom. The walkout basement adds significant value, featuring a complete 3-bedroom unit with a full kitchen, 3-piece bath, and private laundry-perfect for extended family or strong rental income potential. Additional highlights include a fully fenced backyard and separate furnaces, hydro, and gas meters for the main and lower levels, providing added privacy and independent utility control. A great opportunity in a convenient, commuter-friendly neighborhood! (id:47351)
2712 - 1 Yorkville Avenue
Toronto, Ontario
Gorgeous Luxury 1 Bedroom + Den Suite With 2 Bathrooms Where Den can be used as 2nd Bedroom with one Storage Locker In Canada's Finest & Most Desirable Address; Singular, Slender, & Sensational With Contemporary Expression Of Elegance & Intrigue. Outstanding Location; Minutes Away From Designer Boutiques On Bloor St Hermes, Holt Renfrew, Gucci/Louis Vuitton & Daniel Boulud's Cafe At Four Seasons, City's Finest Restaurants. Nearby Bloor & Yonge Subway Lines & Underground Path. Walking Distance To U Of T (id:47351)
106 Haig Road
Belleville, Ontario
Excellent Opportunity To Acquire 4.8 Acres Of Vacant Land Zoned M1,Located In The Heart Of A Rapidly Growing Community Suitable For Residential Storage And Related Uses. Close To Highway 401, As VIA Rail And GO Transit Stations. Sanitary, Storm And Sewage Services Are Located At The Entrance Off Haig Rd. PIN: 40610-0769 (LT): 106 Haig Road, Belleville Legally Described as PCL 12-3 SEC 1 (THURLOW) BELLEVILLE; LT 12 CON 1 THURLOW; PT LT 13 CON 1 THURLOW PT 1 & 2 21R15794 EXCEPT PT 1 TO 9 21R16909, PL 21M183, PL 21M140, PT 2 21R17713, PT 1 21R18781, PL 21M172 & PT 1 TO 4 21R20409; EXCEPT PT 1 & 2 21R23322; EXCEPT PT 1 21R24558; BELLEVILLE ; COUNTY OF HASTINGS PIN: 40610-0882 (LT): Station Street, BellevilleLegally Described as PART LOT 13 CONCESSION 1 THURLOW, PART 2 21R25586; BELLEVILLE; COUNTY OF HASTINGS (id:47351)
3904 - 70 Annie Craig Drive
Toronto, Ontario
Luxurious executive corner suite on the 39th Floor! Experience the ultimate resort lifestyle in this absolutely stunning luxury condo at Vita On The Lake, offering 1170 sq ft of interior space plus exterior wrap-around balcony, complete with hotel-style amenities. This spacious unit features 2 Full Ensuite Bedrooms and 1 powder room (2 Bed, 3 Bath total). Two Bedrooms, Two Walk-In Closets, Full Laundry Room, 1 Parking Spot. Upgraded Finishes, The open-concept living and dining area is bright and open with floor-to-ceiling windows and upgraded light fixtures throughout. The kitchen is equipped with high-end stainless steel appliances, including an induction cooktop and wine cooler. Enjoy panoramic water and city views that elevate everyday living. Experience breathtaking sunsets. Steps to the waterfront, Prestigious Vita on the Lake, scenic trails, and parks, with easy access to the Gardiner Expressway, QEW, Hwy 427, Mimico GO Station, downtown Toronto, and Pearson International Airport. (id:47351)
Upper Levels - 12 Polstar Road
Brampton, Ontario
Large 4 bedroom Detached home 2 upper levels, 2400 sq feet of living space, 9 feet ceiling, Family Room with Gas Fireplace, gorgeous Kitchen granite counter tops, ceramic floors , lot of cupboards, Breakfast area with Breakfast bar, double Garage, Den on the main floor, California shutters thu out, private Laundry, no sidewalk to clean, near bus stop, go terminal, close to transportation, Near shopping & schools. Tenant pays 70% of utilities, basement tenanted. private back yard. (id:47351)
3607 - 8 Interchange Way
Vaughan, Ontario
Stunning 1 bedroom plus den suite offers modern urban living at its finest. Step into a bright, open-concept layout featuring sleek finishes and floor-to-ceiling windows for plenty of natural light. The spacious den is perfect for a home office or guest room, adding extra versatility to your space. (id:47351)
2nd - 221 Main Street S
Newmarket, Ontario
High-quality second-floor commercial suite with a private Main Street entrance, fully upgraded and ready for a variety of professional and boutique operators seeking a stylish and independent workspace. Approximately 1,155 sq ft featuring an open layout, bright natural light, a private washroom, new finishes throughout, and separately metered utilities allowing tenants full control over operating costs. Ideal for professional office users, med-spa or clinic, therapy and wellness practitioners, beauty services, tutoring or creative studio, and more. Located within Newmarket's Historic Downtown core just steps to restaurants, shopping, banks, and public parking, providing excellent convenience for clients and staff. UC-D1 zoning permits a broad mix of commercial uses, supporting strong long-term business growth in a flourishing commercial corridor that continues to attract destination retailers and service providers. Ample street parking and multiple public lots nearby. Tenant pays TMI + utilities. Minimum 3-year lease. Immediate possession. No reserved parking. (id:47351)
2 - 361 Linden Street
Oshawa, Ontario
Family friendly Donevan area, abundant with schools and parks. Quick access to 401 E/W. This is a three bedroom family friendly building, non smoking. Three bedrooms and full bathroom on the upper level with living room, kitchen and walk out to a private fenced area. The basement has a Recreation Room or play area...YOU decide! Quartz counter top, fridge and stove washer and dryer. Bonus-Each rental comes with 5 free golf lessons from the head pro of the local Golf Course. (id:47351)
Th108 - 30 Ordnance Street
Toronto, Ontario
Experience City Living at its finest in this exceptional Three-Bedroom Townhouse, complete with your own private elevator from your parking spot and a dedicated storage room on P1. Featuring a custom kitchen with quartz countertops, 10 ft ceilings, and spacious bedrooms, this home offers approximately 1,800 sq. ft. of luxurious living space.Enjoy direct access to Garrison Point Park from your main-level terrace and private balconies off each bedroom, along with gorgeous CN Tower views. The home includes three full washrooms, each finished with high-end materials and modern design.Residents enjoy A+ world-class amenities, including Rooftop pool and lounge, State-of-the-art gym, yoga studio, sauna, Theatre room, party room, lounge, Guest suites, visitor parking, 24-hour concierge and on-site security. Perfectly located in the vibrant Garrison Point community, you're just steps from King West, Liberty Village, and the waterfront trail. Minutes to parks, trendy shops, restaurants, cafés, pubs, Billy Bishop Airport, and with easy access to the Gardiner, GO Train, TTC, and BMO Field. (id:47351)
346 Hunter Street W
Hamilton, Ontario
Detached century home in the Locke Street neighbourhood. Located steps from shops, cafes, and restaurants on Locke Street South. Main floor features open-concept living and dining areas, an eat-in kitchen, and main-floor laundry. Upstairs offers a primary bedroom with walk-in closet, a second bedroom, and full bath. Side yard and driveway parking. Walk to GO station, quick access to Highway 403. Updated gas furnace, 100 amp electrical panel, and copper wiring. (id:47351)
97 Livingstone Avenue
Toronto, Ontario
Location Lovers - This One's For You! Welcome to a charming, well-maintained bungalow in one of Toronto's most convenient and desirable neighbourhoods. Just five minutes to Eglinton West Subway and the upcoming Crosstown LRT, with instant access to the Allen and major highways, getting around the city has never been easier. Nestled on a quiet, family-friendly street in Toronto (York), the home is steps from parks, schools, shops, restaurants, and the scenic Beltline Trail. Inside, enjoy a cozy layout, thoughtful upkeep, ample storage, and a mature garden that adds charm and tranquility. Perfect for professionals, couples, or small families seeking comfort, convenience, and unbeatable walkability. Comfort, connection, and city living - all in one prime location. Hydro account to be set up in tenant's name. This is a sublet for up to one year only. (id:47351)
