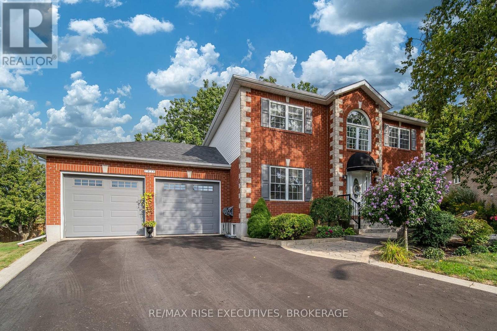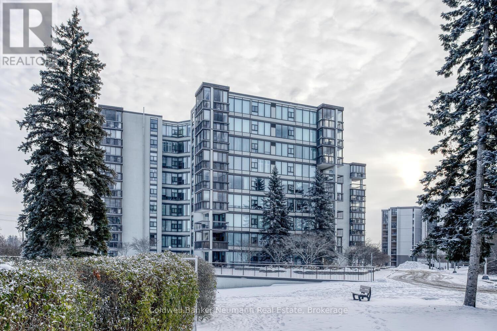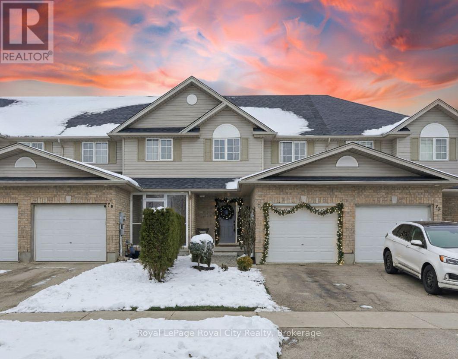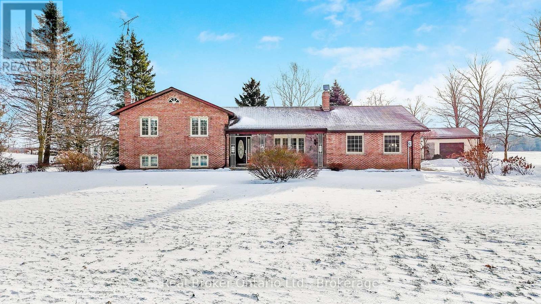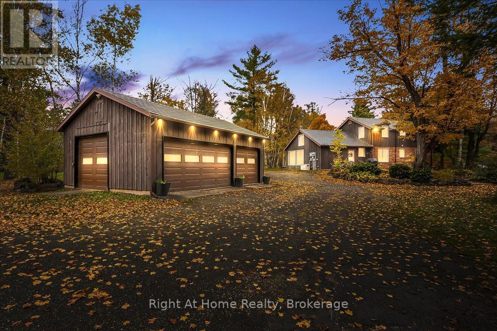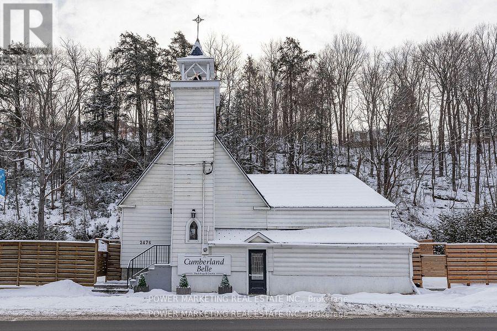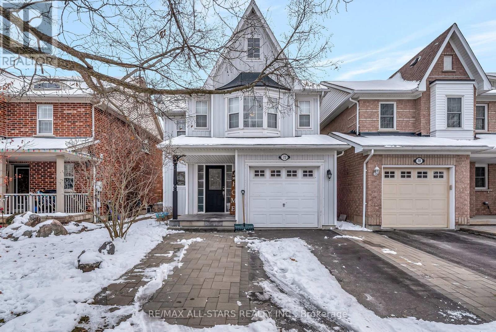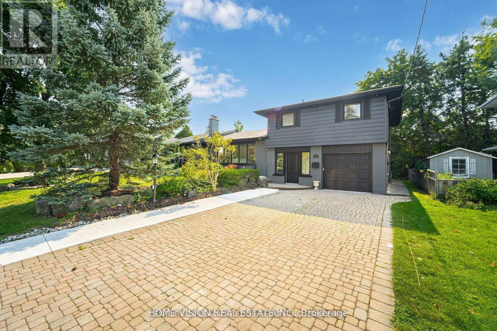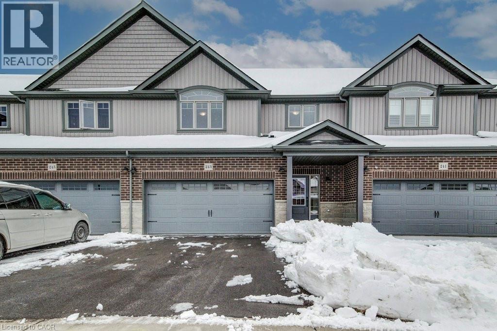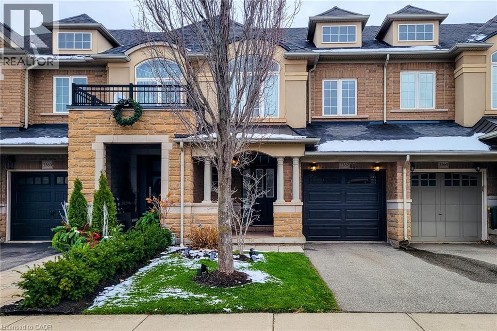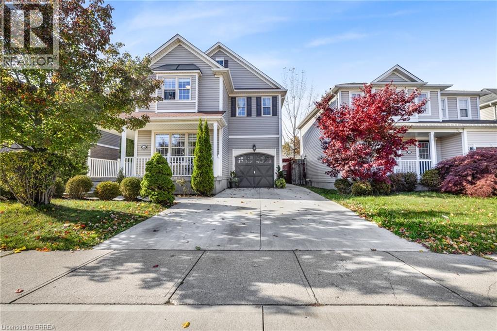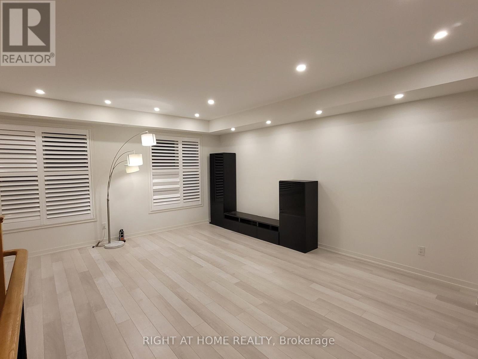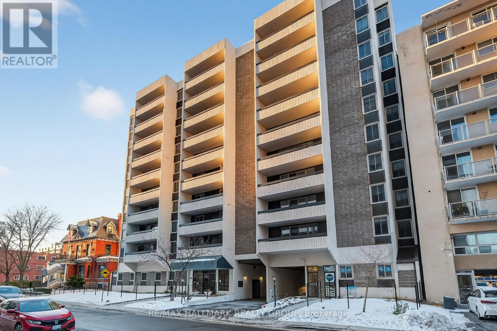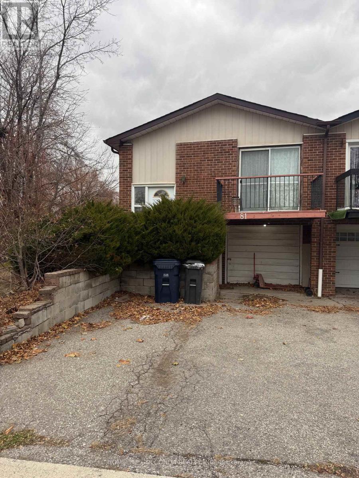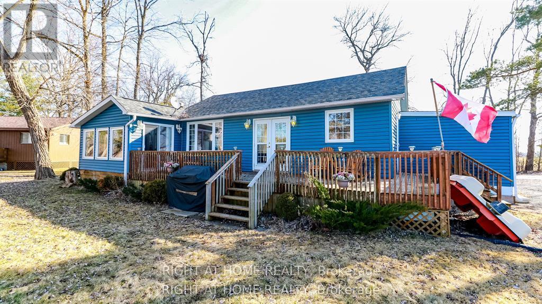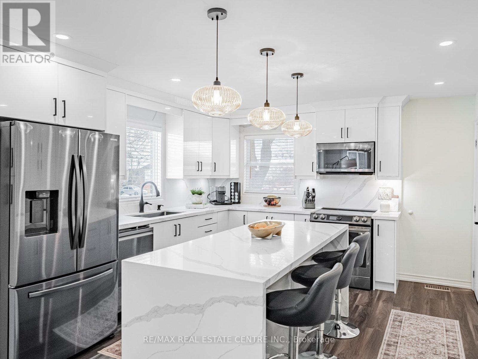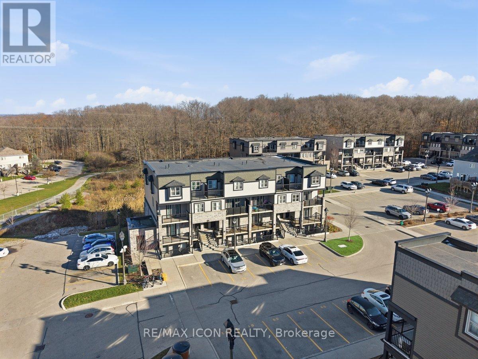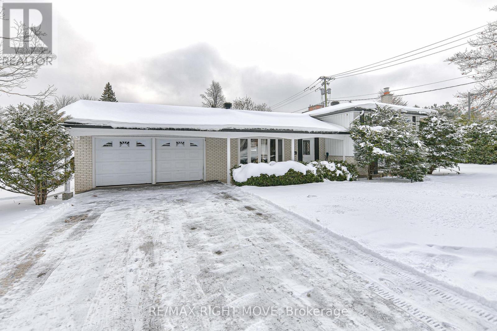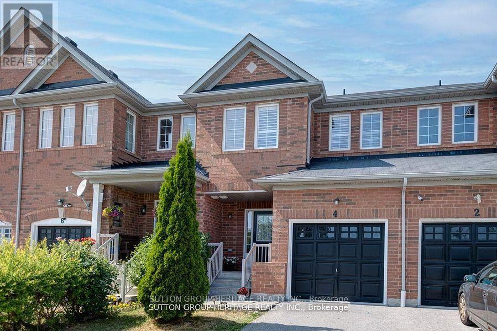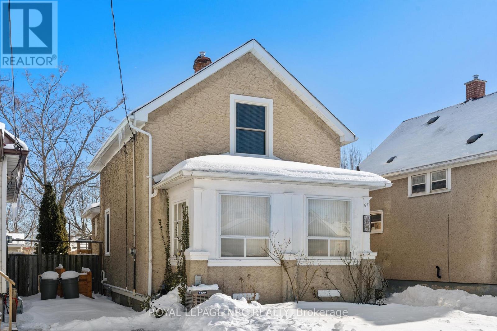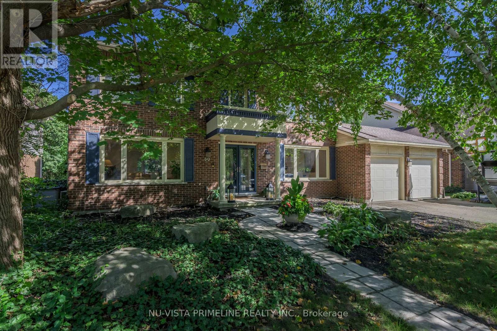1039 Ryan Court
Kingston, Ontario
Welcome to 1039 Ryan Court, a beautifully maintained home tucked away on a premium cul-de-sac in the sought-after Westwoods neighbourhood. Freshly painted throughout, this two-storey residence blends timeless style with thoughtful upgrades in a peaceful, treed setting. The main floor features gleaming hardwood and tile flooring, elegant crown moulding, and a warm family room with custom-built-in bookshelves and a cozy gas fireplace. The rich cherrywood kitchen is a standout, offering granite countertops, a gas stove, abundant cabinetry, and a full pantry wall. Upstairs, you'll find three generously sized bedrooms and a convenient second-floor laundry integrated into the main bath. The spacious primary retreat easily accommodates a king bed and includes a walk-in closet, a stunning ensuite with a glass-enclosed tiled shower, double sinks, and ample storage. The fully finished basement provides exceptional versatility with a large rec room, an additional bedroom, a two-piece bath, and a bonus room ideal for an office, games room, or extra bedroom. Step outside to your private backyard oasis with an expansive deck, retractable awning, relaxing hot tub, and tranquil tree-lined views. Located within walking distance of top-rated schools, parks, shopping, and more, this home offers a rare combination of character, comfort, and convenience. Schedule your viewing today! (id:47351)
205 - 23 Woodlawn Road E
Guelph, Ontario
Welcome to this stunning and spacious 3-bedroom, 2-full bathroom corner unit in the highly sought-after Woodlawn Tower Tree Condominiums!This beautifully updated condo features a newer Sutcliffe kitchen, complete with gleaming quartz countertops, soft-closing drawers, a newer appliance package (dishwasher, stove, fridge, and microwave), a stylish new backsplash, and under-cabinet lighting that adds warmth and functionality to the space.Both bathrooms have been refreshed with new toilets, and the guest bathroom showcases a newer bathtub surround. Comfort is a priority throughout the home, with new ceiling fans in all bedrooms and custom-built closet organizers in two of the bedroom closets. The wall A/C unit is only five years old, and the seller is also including two portable A/C units to ensure your comfort all summer long.Step outside to the large, private enclosed balcony, perfect for enjoying three seasons of peaceful relaxation. Overlooking the scenic walking trails of Riverside Park, the balcony provides a serene, tree-shaded retreat filled with birdsong. From the living room, you'll also enjoy views of the tennis courts and pool area.Tastefully decorated throughout, the unit features laminate flooring and ceramic tile in high-traffic areas. The primary bedroom includes laminate floors and its own 3-piece ensuite bathroom. Additional highlights include ample storage, en-suite laundry, and all appliances included for your convenience.Condo fees cover heat, water, parking, and access to all of the wonderful amenities this well-maintained complex offers.Book your private showing today-you will not be disappointed! (id:47351)
77 Severn Drive
Guelph, Ontario
77 Severn Drive is strategically located in Guelph's desirable East End, offering protected greenspace views to the front and back. This open-concept FREEHOLD townhome (no condo fees) offers the functionality of a detached house combined with the peaceful setting of a quiet street. The inviting cobblestone walkway leads you into a home where the main floor shines with an open-concept layout integrating a well-sized eat-in kitchen with a bright, comfortable living area, featuring a custom fireplace. Oversized windows and a sliding back door maximize natural light and open onto a private backyard setting, complete with a spacious deck and fully fenced yard; enjoy the tranquility provided by the established perennial garden and the beautiful protected greenspace views. The upper floor features a spacious primary suite with an expansive closet complete with sliding barn doors and built-in shelving, a full 4-piece bathroom, and two additional bedrooms overlooking the nearby nature area. The finished lower level adds immediate bonus living space with a large recreation room and a modern three-piece bathroom. This FREEHOLD townhome is an excellent choice for first-time buyers and growing families, providing substantial local convenience: it is within walking distance to multiple parks and excellent schools (including a French Immersion option). Residents enjoy immediate access to the Watson Creek Trails plus local amenities like Eastview Community Park (splash pad, disc golf, pump track) and the East End Guelph Public Library. The Victoria Road Recreation Centre (pool, arena) is a quick drive away, and the property is located a short drive from the planned Guelph Innovation District, ensuring strong future growth. This property delivers a unique blend of established community convenience and quiet natural setting privacy. Image Disclaimer: Some images have been digitally enhanced. (id:47351)
8759 Wellington 124 Road
Erin, Ontario
This four-level side split offers plenty of natural light and flexible space for family living or home-based work. The main floor features a bright living and dining area with large windows, plus a functional kitchen, laundry room, and two-piece bath. Upstairs, the primary bedroom has its own ensuite, along with two additional bedrooms and a full main bathroom. The lower level includes a separate entrance, a spacious family room, a fourth bedroom, and another full washroom-perfect for extended family or in-law potential. The unfinished basement provides great storage space, a large cold cellar, and room for future ideas. A detached shop adds excellent options for a workshop, storage, or business use, and the attached garage completes this versatile property. (id:47351)
9658 Second Line
Milton, Ontario
Hidden Gem in Campbellville. A Stunning private property 16.36 Acres. Custom Country Home with Multiple Units on the Property. 1) Renovated separate 2 Bed Guesthouse with Kitchen and Full and ensuite laundry. 2) 10.5 ft tall 3 car Detached Garage with EV charging port and oversized garage door and synthetic slate roof tiles. 3) Newly completely renovated heated, approx. 600 sq ft. Studio/Office. 4) approx. 3000 Sq ft. Multi-Use Barn with garage, workshop with Heated Floors, upstairs professional Gym, Bathroom, Office Space with metal roof, Water, HVAC and Electrical. 5) Chicken Coop with electrical 6) Custom build Country Charm Main house. All units are surrounded with majestic trees. 3kms of Walking Trails through the property to Spring Fed Pond and your own Personal 2.5km Motocross Track. Unique to this property is the potential Passive Income, Micro-Fit Solar Panels-10 Kw System with $7000 annual income, Storage with two 45' Sea Cans, Multiple Rentable Units and Track. Property has gone through extensive renovations/upgrades in the last couple of years. 1) New Electrical panels in the Main, Garage and Barn. 2) New Hot Water Tank, Water softener, UV water filter system, sump Pump. 3) AC added 4) Laundry Room Plumbing and New Washer & Dryer and New Dishwasher 5) Complete Basement Renovated with spray Foam. 6) Fibre Optic Internet. 70acre of Vacant Land to the North and New Custom Home to the South and. This property offers everything you would want, Campbellville Living, close to all amenities and to the 401. (id:47351)
2476 Old Montreal Road
Ottawa, Ontario
Profitable Wedding Business in Ottawa East! Step into the flourishing wedding industry with this turn-key venue for sale. Located in Ottawa East, this beautifully updated hall can seat up to 150 guests, making it ideal for unforgettable celebrations. The prime location is easily accessible and surrounded by scenic spots for stunning wedding photos. The venue features recent renovations with modern amenities and elegant decor, along with an established reputation that includes a loyal clientele and strong online presence for steady bookings. There are significant growth opportunities to expand services like catering and event planning. This sale includes all equipment, furnishings, and training for a smooth transition. Dont miss this chance to own a successful wedding business! Book your appointment today.(Business only for sale) (id:47351)
72 Wessex Drive
Whitby, Ontario
EXPERIENCE ELEVATED LIVING. 3 bedroom + 1, 3-bath home nestled in Winchester's most sought-after family neighbourhood. Every detail is crafted for comfort and sophistication, from the custom kitchen - finished with sleek stone countertops and designer backsplash, to the rich hardwood flooring that graces both main and upper levels for an uninterrupted sense of luxury. Seamlessly transition from indoor to outdoor dining surrounded by privacy and beautifully landscaped gardens with vibrant, seasonal colour. Upstairs, you will flow into bright and generous sized bedrooms providing relaxing retreats for every family member while the finished basement expands living space and is an entertainer's dream with endless possibilities - enjoy as a media lounge, games room, or your own sophisticated "man cave". Additional bonus room downstairs can be perfectly suited for a child's playroom, home office, den or hobby area, tailored to your family's lifestyle and needs. This exceptional spacious home floods of natural light, blends style, versatility, and privacy in a prestigious community setting-offering both luxury and warmth where families thrive and create lasting memories. (id:47351)
Main - 28 Amity Road W
Mississauga, Ontario
Gorgeous renovated 3 Bedrooms Apartment (Main )In A Desirable Streetsville Community, Facing Credit river and Heritage downtown of Streetsville Village. Upgraded Kitchen with Quartz & S/s All-appliance. Spacious And Hardwood throughout the house, Upgraded washroom, Close To Schools (Vista Height), Parks, Heartland Shopping Centre, Easy Access To Highways 401/403/403 & Streetsville Go Station at walking distance And all Other Amenities close-by. Private Entrance for the Unit. Can be arranged furnished at a cost. Perfect for For a Small Family, Students or working Professionals. (id:47351)
243 Applewood Street
Plattsville, Ontario
Welcome to 243 Applewood Street, a newly constructed freehold townhome located in the quiet and conveniently located town of Plattsville. The main floor boasts 9-foot ceilings, fostering an open-concept living space seamlessly integrated with a well-appointed kitchen. The kitchen, complete with an inviting island featuring a breakfast bar, provides a central hub for family gatherings and culinary pursuits. Ascending to the upper level a generously sized primary bedroom awaits you, featuring a 5-piece ensuite and a spacious walk-in closet. Additionally, two well-proportioned bedrooms, a 4-piece bathroom, and a conveniently located laundry room contribute to the overall functionality of the home. The walk out finished basement is bright and open with a recreation room and additional 3 piece bathroom. Perfectly situated on a quiet cul-de-sac, this property ensures a tranquil living experience while maintaining accessibility. Boasting a mere 20-minute commute to KW and Woodstock, as well as 10 minutes to the 401 and 403, convenience meets rural charm. Constructed by Claysam Homes, renowned for their commitment to quality craftsmanship, and adorned with interior features curated by the esteemed Arris Interiors, this residence epitomizes a harmonious blend of luxury and practical features for all walks of life. (id:47351)
3362 Whilabout Terrace
Oakville, Ontario
Lakeside Living in Sought-After Lakeshore Woods – 1,624 Sq. Ft. of Open-Concept Elegance Discover the perfect blend of tranquility and convenience in this beautifully maintained 3-bedroom, 2.5-bathroom freehold townhome, ideally situated just steps from the lake in the prestigious Lakeshore Woods community. Spanning 1,624 square feet, this home offers a layout designed for modern family life. The main floor impresses immediately with gleaming hardwood flooring throughout. Enter into a sun-filled, open-concept living and dining room that sets the tone for the home's airy feel. At the heart of the house, the chef’s kitchen features stainless steel appliances and a spacious breakfast nook with a walkout to the patio—perfect for easy indoor-outdoor entertaining. The kitchen flows seamlessly into the inviting family room, where you can unwind in front of the cozy gas fireplace. Location is everything! You are walking distance to great schools, parks, and essential amenities including Food Basics, medical centers, daycares, and commercial plazas. Commuters will love being just a 5-minute drive to the Appleby GO Station and having quick access to the QEW. Weekends are sorted with the Burloak Waterfront just a 2-minute drive away, and shopping at Longos and Home Depot nearby. Plus, look forward to the new Costco opening nearby in 2026! Don't miss this amazing home you and your family can cherish for years to come. Backyard photo virtually staged. (id:47351)
18 Hollinrake Avenue
Brantford, Ontario
Welcome to this absolutely stunning West Brant beauty! Fully updated and renovated with quality finishes throughout, this property blends elegance, comfort, and modern convenience in one perfect package. The bright and spacious main floor features an inviting open-concept design, ideal for both everyday living and entertaining. The beautiful living and dining areas flow seamlessly into the large, updated kitchen, which overlooks the cozy family room. With gleaming hardwood and porcelain flooring throughout, every space feels warm and refined. From the family room, step outside to your own private resort-like backyard. Upstairs, the impressive primary suite includes a luxurious four-piece ensuite and a custom walk-in closet with built-in storage. The lower level is fully finished, offering even more living space with a recreation room, exercise room (which could serve as a fourth bedroom), a full bath with a relaxing Jacuzzi tub. Step outside and be amazed by the show-stopping backyard oasis. Enjoy a heated inground fiberglass pool (24x12) complete with built-in steps and four seats with soothing massage jets. The exterior also features an outdoor kitchen beneath a pergola (2019), perfect for al fresco dining, and multiple storage options including a two-story shed, a smaller shed, and a custom cabana overlooking the pool. The double concrete driveway, side walkways surrounding the home, and a spacious concrete patio in the backyard add both beauty and practicality. Additional highlights include a central vacuum (2025), garage door opener, gas heater for the pool, dehumidifier, and a VanEE central ventilation system. Gas lines are conveniently installed for the kitchen, pool heater, and BBQ. The covered porch with electrical wiring and an outdoor fan adds another layer of comfort for year-round enjoyment. Every detail of this home has been thoughtfully designed and meticulously maintained — a true staycation paradise that must be seen to be appreciated. (id:47351)
196 Salterton Circle
Vaughan, Ontario
Bright, sun-filled modern freehold townhome in the heart of Maple community. Private driveway with no sidewalks. Open concept kitchen with granite countertops and stainless steel appliances, walk-out to private balcony. Spacious living and dining rooms. 9 ft ceiling on all floors and california shutters throughout the house. Pot lights and smooth ceiling on first and second floor. Interlocking frontage for ease of maintenance and fully fenced yard for added privacy. Steps to Maple Go station and just a short 35-minute train ride to downtown Toronto. Minutes to highway 400, Vaughan Mills and Wonderland. (id:47351)
705 - 141 Somerset Street W
Ottawa, Ontario
Welcome home to this lovely 2-bedroom, 2-bathroom condo in the heart of Centre Town! This unique unit features a rare upgrade: a full ensuite bathroom with a shower for ultimate convenience. Bask in the sun from your south-facing unit and relax on the extra-large private balcony. Enjoy classic parquet and updated laminate flooring, plus the convenience of in-suite laundry (W/D 2015) and a dedicated in-suite storage room. Condo living is simplified with all-inclusive fees! Parking is a breeze with your own underground space (a huge area bonus!) and visitor parking at the back of the building. Amenities to explore are: a sauna, meeting room, and secure bike storage. You can't beat this location. Just steps from the best of Elgin Street, the University of Ottawa, and the LRT. Come see why this is the perfect downtown retreat! (id:47351)
81 Sexton Crescent
Toronto, Ontario
Welcome to this bright and comfortable 2-bedroom lower-level unit located in the highly sought-after North York area. The apartment features a private ground-level entrance, practical layout, and generous natural light throughout. offering a quiet and cozy living environment. Students are welcome.Welcome to the best Toronto's primary school: Hillmount Primary School. (id:47351)
20 Long Point Road
Tay, Ontario
Welcome to this quaint waterfront home with westerly views over Georgian Bay, providing endless sunsets, hours of relaxation, swimming in the shallow sandy beachfront, fishing and watersports on the Bay for the enthusiasts. The Living, Kitchen/Dining and Family rooms all have views to the Bay, with 2 walkouts to the deck, and the spacious yard for family games and campfires. The home is complemented with 3 bedrooms, 3 piece bath and a laundry room with an additional storage area. Situated in a quiet area, it also has easy access to Hwy 400, 90 Min to the GTA and 15 min to Mount St Louis Moonstone for your winter enjoyment as well. This home is available for a 1 year lease, and comes fully furnished. Year Round waterfront enjoyment. (id:47351)
312 William Street
Shelburne, Ontario
Basement InLaw Suite with Separate Entrance! 2 Driveways! Fits 7 Cars! Professionally Renovated from Top to Bottom! This Gorgeous Bungalow is Perfect for First time Buyers, Downsizers, Families or Investors! Conveniently located walking distance to charming Main St restaurants, shops, Curling Club & Legion Club. 5 Minute Drive to Major No Frills, Starbucks, Dollarama, Banks & More!! (id:47351)
21d - 1989 Ottawa Street S
Kitchener, Ontario
Welcome home! This elegant Barrington model offers 1,005 sq. ft. of stylish, low-maintenance living with 2 bedrooms, 1.5 baths, and TWO balconies overlooking a peaceful pond and treeline. Enjoy the premium builder upgrades, including enhanced kitchen cabinetry, upgraded counter-tops, a modern island, pantry, upgraded fixtures, and six quality appliances. The bright, open-concept main floor is ideal for everyday living and entertaining, with direct access to the first balcony. The all-white kitchen is a showstopper, ready for you to host dinner parties in style. Upstairs features two comfortable bedrooms; your primary with its own balcony; a 4-piece bathroom, and convenient upper-level laundry. Perfectly located near Highway 7/8 and the 401, Sunrise Shopping Centre, grocery stores, restaurants, transit, parks, and scenic trails like the Iron Horse Trail, this move-in-ready home offers exceptional value and one of the best views in the community! (id:47351)
161 - 5980 Whitehorn Avenue
Mississauga, Ontario
Welcome to 5980 Whitehorn Avenue - a bright and beautifully maintained townhome in Mississauga's sought-after East Credit community. Step into an inviting, open-concept main floor with a spacious living/dining area w/ potlights is perfect for family gatherings. The generous sized updated eat-in kitchen with stone counters and newer "top of the line appliances" creates an ideal layout for everyday living. Upstairs, the generous primary bedroom includes a walk-in closet and a private 3-piece ensuite, along with two additional well-sized bedrooms. The home has no carpet and is complemented by engineered wood floor throughout. The finished lower level adds even more versatility with a walk-out to the backyard - perfect for a recreation room, home office, or play area and laundry room. Enjoy the benefits of a direct access garage plus driveway, offering parking for up to two vehicles. Set in a family-friendly neighbourhood just minutes from Heartland Town Centre, top-rated schools, parks, transit, and all major amenities, this home delivers comfort, convenience and incredible value in one of Mississauga's most desirable locations. A perfect opportunity for families, first-time buyers, or anyone seeking a bright, spacious, move-in-ready townhome in a prime area. Approx 1900SF of living space. (id:47351)
437 Highland Avenue
Orillia, Ontario
Welcome to 437 Highland Avenue, located in one of Orillia's most desirable North Ward neighbourhoods. This well-maintained 3-level side split offers approximately 1,200 sq. ft. of living space on the main and upper levels, plus an additional 600 sq. ft. on the lower level. The main and upper floors feature hardwood flooring throughout, creating a warm and inviting feel. The home includes 3 bedrooms and 1.5 bathrooms, highlighted by a 4-piece semi-ensuite that connects directly to the primary bedroom. Perfect for families and hobbyists alike, the property offers an attached 2-car garage and a generous laneway backing onto Fitton's Road, providing parking for up to four additional vehicles. The lower level adds exceptional functionality with a cozy rec room, complete with a new gas fireplace (2024), convenient lower-level laundry, a walkout to the backyard (2023), and an expansive crawl space offering excellent storage. Set on a 50' x 125' lot, the backyard includes a newly renovated gated deck-the ideal spot for relaxing or entertaining outdoors. Recent updates provide added comfort and peace of mind, including shingles (2019), a new gas furnace (2021), A/C unit (2025), and a Firman generator (2025). Enjoy incredible walkability to schools, grocery stores, downtown Orillia, Couchiching Golf Club, Couchiching Beach Park, and nearby trails. Don't miss your opportunity to make 437 Highland Avenue your next home! (id:47351)
4 Hickman Road
Ajax, Ontario
A Rare Find!!! Immaculate 4 Bedroom/4 Bath Townhome In Sought After South East Ajax, Minutes To The Lake. This Move-In Ready Freehold Townhome Is Centrally Located To All Amenities, Minutes To HWY 401, Schools And Parks. The Home Boasts An Open Concept Design On The Main Floor With Its' 9ft Ceilings. The Combined Living And Dining Areas Is The Perfect Size! The Kitchen, Breakfast Area And Family Room Overlooks The Fully Fenced Back Yard. Upstairs Offers Four Generous Size Bedrooms. The Primary Suite Features A Walk-In Closet And A 4pc. Ensuite. The Recreation Room In The Finished Basement Is Perfect For All; Features A 3pc Bath. Don't Miss Out On This Property. Make 4 Hickman Road Your Next Home. (id:47351)
64 Haynes Avenue
St. Catharines, Ontario
Need a 3rd Bedroom? You can use one of the primary rooms as a 3rd bedroom and still have lots of living space. This affordable stucco 1 1/2 storey home has a large backyard, covered rear entry & an enclosed front veranda. This home has a newer 3 piece bathroom upstairs close to the 2 spacious bedrooms. The main level has a living room, dining room, dinette, kitchen and bathroom. Lots of room on the main floor to make a main floor laundry. The rear yard is mostly fenced with a shed, detached garage and large deck. Private single driveway easily holds 3 vehicles. Lovely municipal park with play equipment can be seen from the house. Easy access to the highway, parks, shopping & walking distance to the bus service. Ready for immediate occupancy. Some features are: Roof shingles 2011, central air unit 2021, gas furnace 2007, replacement Windows 2015-2016, 4 appliances included. (id:47351)
628 Pittston Road
Edwardsburgh/cardinal, Ontario
Welcome to 628 Pittston Road. This charming, renovated stone house, originally built circa 1870 with a modern addition, is tastefully designed and offers spacious living. Key Features of the Home: Kitchen & Dining: A gorgeous kitchen featuring a huge island, wine fridge, stainless steel appliances, ample counter space, and beautiful quartz countertops. Natural light fills the kitchen and dining rooms. Living Space: The spacious living room is warm and cozy with a fireplace. Bedrooms: The primary bedroom with an ensuite and soaker tub is located at the front, offering privacy from the second large bedroom at the back, perfect for an in-law suite or teen retreat. Outdoor & Property Features: Enjoy summer afternoons on the side deck, admiring the vegetable and perennial gardens. A gentle creek runs along the back of the property, creating a peaceful environment. The backyard includes plenty of room for a barbecue and there's a hot tub nestled at the rear. The property offers space for hobbies like raising chickens. Storage & Parking: An attached L-shaped garage provides room for a vehicle and storage. The Amish shed offers a convenient carport for parking toys out of the elements. Book your showing today to experience this unique property. (id:47351)
50 Meridene Crescent E
London North, Ontario
50 Meridene Crescent E Ravine | Walkout Basement | Luxury Pool Welcome to 50 Meridene Crescent, a stunning 4-bedroom, 3.5-bath executive home set on a private ravine lot in one of London Norths most sought-after neighborhoods. Perfectly located on a quiet crescent within walking distance to Stoneybrook, Saint Kateri, and Lucas High School, this home offers the perfect blend of modern upgrades, indoor-outdoor living, and timeless style. Step inside to a bright and airy main floor featuring wide-plank hardwood floors (2024) and updated pot lighting throughout, creating a warm, modern ambiance. The gourmet kitchen boasts a center island, built-in stovetop and oven, and a sunny bay window overlooking the ravine. It flows seamlessly into the family room, complete with a newly redone gas fireplace (2024). A private dining room and elegant living room make entertaining effortless, while the main-floor laundry and mudroom with access to the two-car garage add convenience for busy families. Upstairs, you'll find four spacious bedrooms with wide-plank hardwood, including a luxurious primary suite featuring a fully renovated ensuite (2024) with glass shower, stand-alone tub, and custom closet organizers. The walkout basement is filled with natural light and offers a rec room with bar, office, 3-piece bath, and storage all with direct access to the backyard retreat. Step outside to your private oasis with a heated in-ground pool, expansive deck for outdoor dining, and breathtaking views of the ravine. Recent updates include brand-new carpet (2025), new furnace (2024), roof (2012), and most windows replaced over the years. Walk to Stoneybrook/Kateri public school and Lucas High School This home is truly move-in ready, offering style, privacy, and comfort in a prime location. (id:47351)
203 - 1560 Upper West Avenue
London South, Ontario
Welcome to The Westdel II, a premier Tricar-built condominium located in the highly sought-after Warbler Woods neighbourhood. This beautiful2-bedroom + den corner suite offers an impressive blend of comfort, style, and quality craftsmanship. Inside, you'll find hardwood floors throughout, stainless steel appliances, quartz countertops, and Kohler plumbing fixtures-a collection of high-end finishes that elevate every room. Large windows fill the suite with natural light, showcasing the thoughtful layout and refined design. Home owners of The Westdel II enjoy exceptional amenities, including a fully equipped gym, stylish lounge, guest suite, and outdoor pickleball courts. Experience a warm and graceful holiday ambiance - This suite is exquisitely decorated for the holidays, and will be on display through December 23rd. Model suites are open every Tuesday through Saturday from 12-4pm. Come experience the quality, comfort, and vibrant community that make this condominium truly standout. (id:47351)
