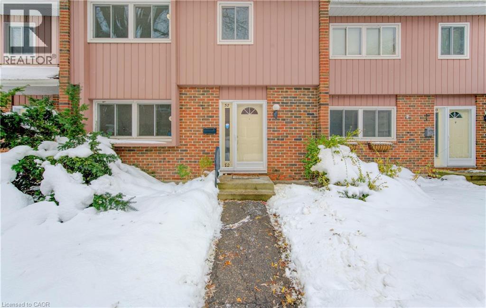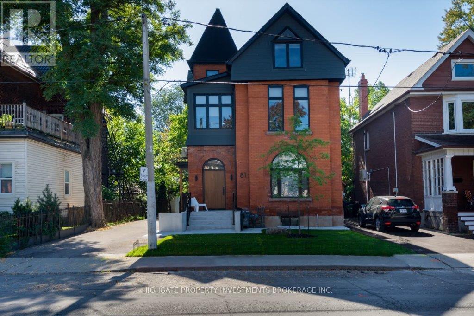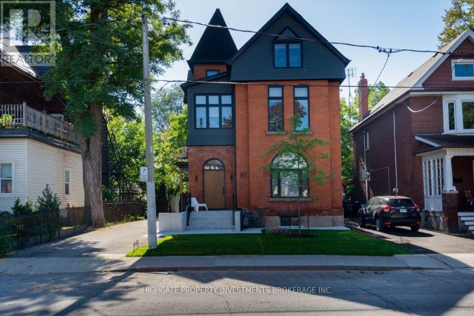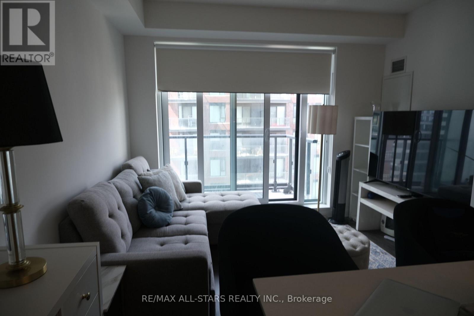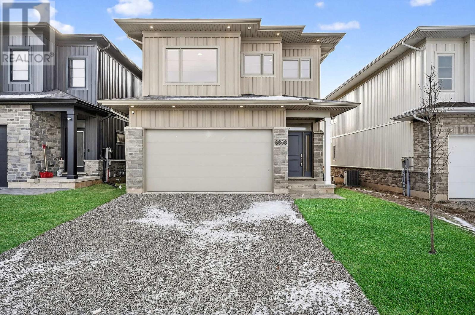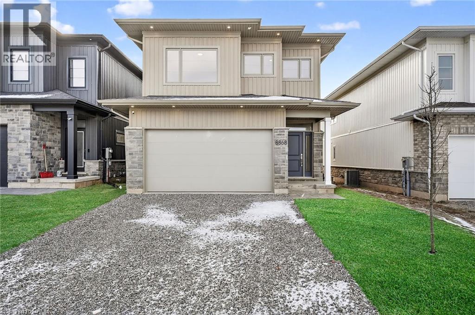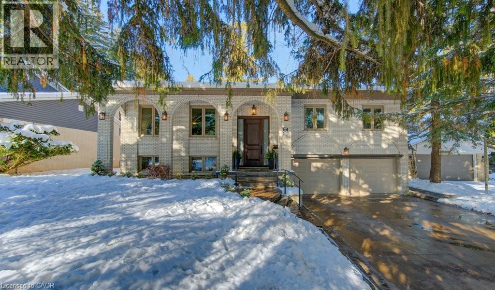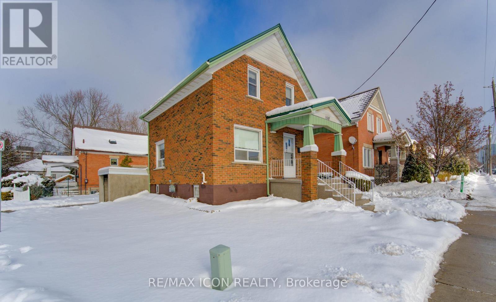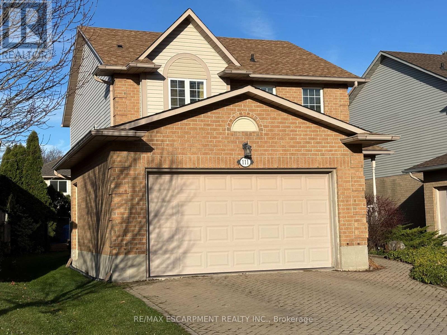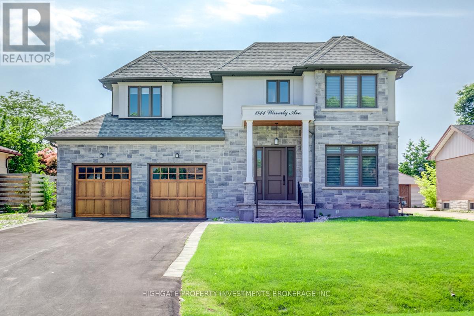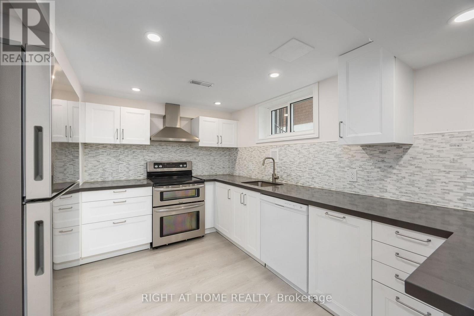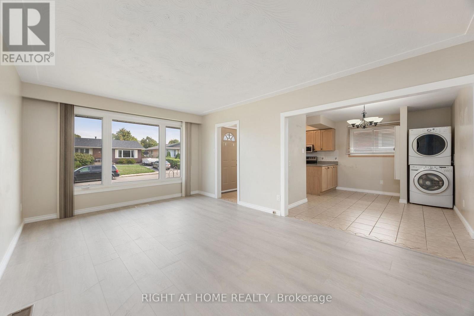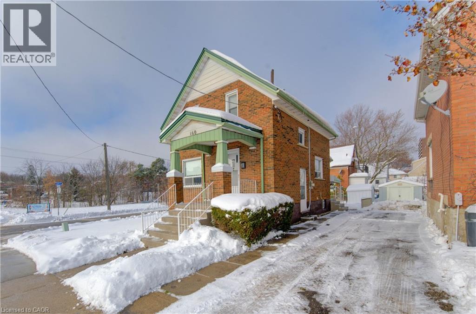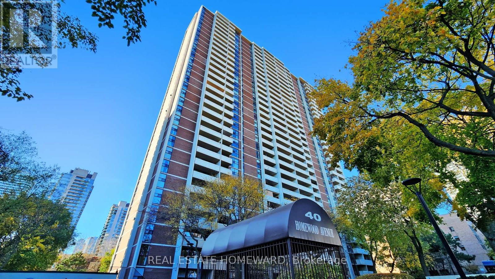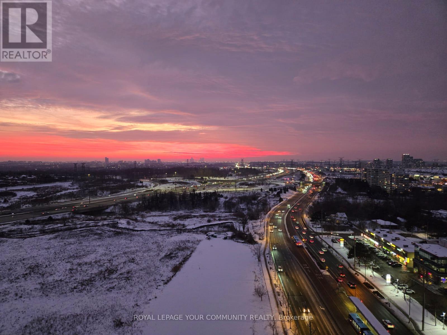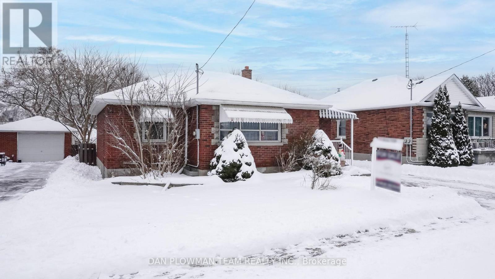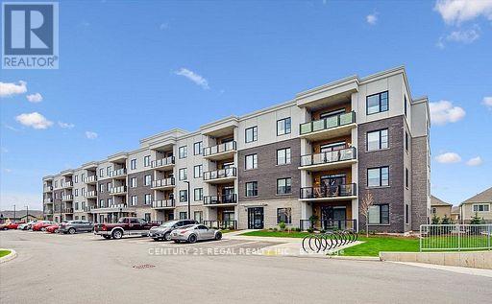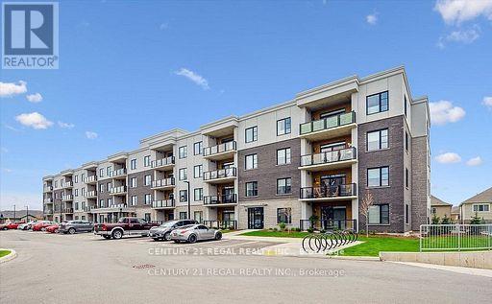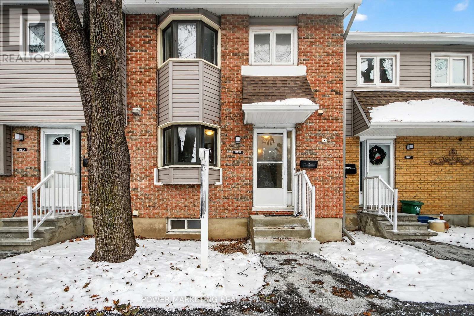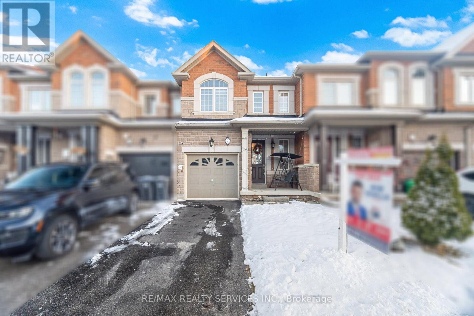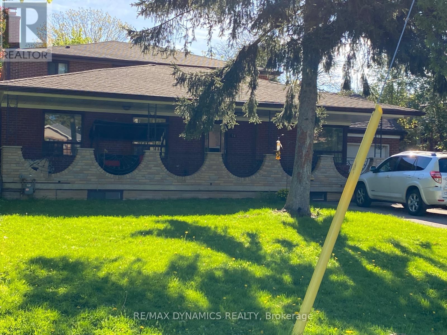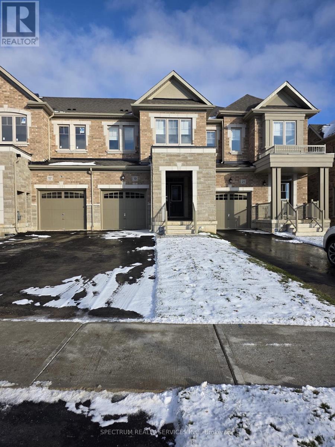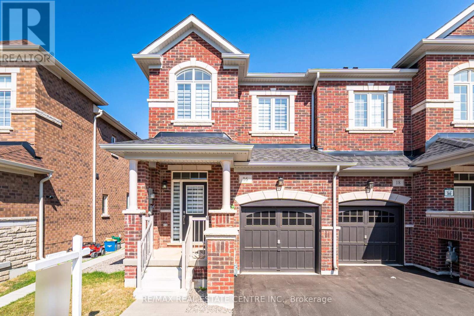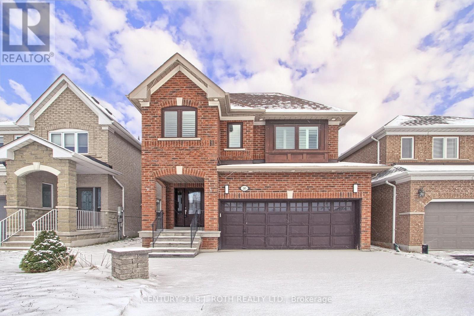121 University Avenue E Unit# 52
Waterloo, Ontario
Welcome to the lovely Village on the Green Complex!! This updated unit is perfectly positioned on the quiet side of the community with peaceful views of the trees and creek. Freshly painted, the home features two updated bathrooms including the ensuite and main bath. The living and dining room offer new, quality, laminate floors installed in 2025. The basement recreation room has been totally renovated with plush carpet, thick underpad, new drywall and upgraded baseboards, all completed this past year - ready for your movie nights, workouts or the perfect hangout space! The kitchen features a bleached oak kitchen with lots of counter and cupboard space for prepping meals. One of the highlights of this spacious unit are the glass sliding doors leading to the interlocking brick patio, where you can relax with your morning coffee and listen to the babbling brook in this tranquil setting. The large primary suite has a pocket door connecting to the walk-in closet and a 4-piece ensuite with a newer toilet, bathtub and tub surround. The main bath features these updates as well. The second floor bedroom also offers a beautiful view of the surrounding nature retreat. Even better - this unit comes with an underground parking spot and one above ground parking spot. The underground parking lot was recently updated! This home includes two fridges, stove, washer, dryer, water softener, water heater, UV water purifying system, electronic air cleaner and window blinds all included in as is condition. This well-priced home is ideal for first time home buyers or as a great investment opportunity thanks to its unbeatable proximity to Wilfrid Laurier University, Conestoga College and the University of Waterloo. Trails, parks, arena, swimming facilities, restaurants, transit and the expressway are all just minutes away! Move-in ready, great updates, and an incredible setting - this awesome home checks all the boxes! Come and see it today! (id:47351)
Bsmt - 81 St John's Road
Toronto, Ontario
Brand New. Never Lived In. Fully Renovated. Tall Ceilings. Premium & Modern Finishes Throughout. Sprawling Living/Dining Spaces Featuring Wide-Plank Laminate Flooring, Pot Lights & Large Windows. Modern Kitchen Includes Built-In Shelving, Undercabinet Lighting, Backsplash, Deep-Basin Sink & Stainless Steel Appliances. Spacious Primary With Laminate, Large Window & Double-Door Closet. 2nd Bedroom - Perfect For Working From Home. Small Nook Beside Kitchen - Perfect For a Desk or Small Dining Table. Modern Bath Includes Stand Up Shower With Glass Door, Illuminated Vanity, Tile Floor & Additional Storage. Lovely Unit - Must See! Great Area - The Junction. Minutes To Transit, Restaurants, Shopping. (id:47351)
3rd Flr - 81 St John's Road
Toronto, Ontario
Brand New. Never Lived In. Fully Renovated. Premium & Modern Finishes Throughout. Beautifully Designed. Premium & Modern Finishes Throughout. Open Concept Floorplan. Stunning Kitchen Featuring Built-In SHelving, Backsplash, Soft-Close Cabinets, Tile Flooring & Potlights. Sprawling Living/Dining Rooms With Wide Plank Hardwood, Large Windows, More Pot LIghts & W/O To Deck. Laundry Area With Built-In Storage & Table Top. Primary Bedroom Includes Vaulted Ceiling, Large Closet, Large Window & Hardwood Flooring. 2nd Bedroom - Perfect For Working From Home. Modern Bath Including Glass Enclosed Stand-Up Shower With Niche, Tile Floor, Vanity With Storage. Enclosed Deck With Privacy & Shade From Numerous Trees. Fire Escape For Safety. 1 Parking Space. Additional Storage. (id:47351)
1007 - 130 River Street
Toronto, Ontario
**One bedroom**Balcony** Great Location** Short walk to Downtown Toronto**Quartz Countertop** Stainless Steel Appliances**Mega Gym W/ Indoor and Outdoor Spaces**Party Room** Outdoor Terrace,Arcade/Games Rm, Fun Kids Zone, Work Lounge/Meeting Rm**No Need to Drive** (id:47351)
8868 Angie Drive
Niagara Falls, Ontario
Fully finished 4-bed, 3-bath home in the desirable Forestview Estates subdivision of Niagara Falls. Modern open-concept main floor with stylish kitchen, large island and bright living space with oversized windows. Upper level offers 4 spacious bedrooms including a master bedroom with walk-in closet and ensuite, plus second-floor laundry. Separate side entrance to the full unfinished basement provides excellent potential for an in-law suite or rental unit. Rough-ins in place and layout supports flexible future design. Family-friendly location surrounded by new homes, parks, schools and trails. Minutes to Costco, shopping, restaurants, the future South Niagara Hospital, QEW, golf and Niagara Falls attractions. Move-in ready with opportunity to add value by finishing the basement to your preference. (id:47351)
8868 Angie Drive
Niagara Falls, Ontario
Fully finished 4-bed, 3-bath home in the desirable Forestview Estates subdivision of Niagara Falls. Modern open-concept main floor with stylish kitchen, large island and bright living space with oversized windows. Upper level offers 4 spacious bedrooms including a master bedroom with walk-in closet and ensuite, plus second-floor laundry. Separate side entrance to the full unfinished basement provides excellent potential for an in-law suite or rental unit. Rough-ins in place and layout supports flexible future design. Family-friendly location surrounded by new homes, parks, schools and trails. Minutes to Costco, shopping, restaurants, the future South Niagara Hospital, QEW, golf and Niagara Falls attractions. Move-in ready with opportunity to add value by finishing the basement to your preference. (id:47351)
67 Inwood Crescent
Kitchener, Ontario
This tastefully updated, open-concept home is nestled in the desirable Westmount neighbourhood—ideally situated between Kitchener and Waterloo for seamless commuting and everyday ease. Only minutes from Uptown Waterloo, Belmont Village, and The Boardwalk, the location provides quick access to shops, dining, and essential amenities, all while being set within a warm, established community surrounded by walking trails and mature, tree-lined streets. Inside, the home makes a striking first impression with its oversized front door, lofty ceilings, and newer energy-efficient windows that bathe the interior in natural light and offer views of the scenic quarter-acre, wooded lot. The generous floor plan includes formal living and dining spaces that flow into a well-equipped kitchen with quartz countertops and an expansive great room—perfect for hosting guests or spending time with family. The fully finished basement extends the living space even further, featuring a custom wet bar, a high-efficiency gas fireplace, and a flexible recreation area ideal for movie nights, game-day gatherings, or simply unwinding. Significant plumbing and electrical upgrades add peace of mind and everyday practicality. Step outside to a backyard built for leisure and relaxation. A multi-tiered deck with wraparound steps, a welcoming patio with fire pit, a delightful treehouse, and a shed wired for electricity create an outdoor haven that feels like your own private escape. Exterior improvements—including updated roofing, soffit, fascia, downspouts, and heat pumps/AC—ensure the home is as functional as it is attractive. Impeccably maintained and centrally located, this home delivers the perfect combination of comfort, style, community, and convenience. (id:47351)
160 Glasgow Street
Waterloo, Ontario
Charming Home Full of Character in an Exceptional Location!!? Welcome to a beautifully maintained home filled with timeless character and thoughtful updates. From the moment you step inside, you're greeted with warm wood trim, real hardwood floors in the living room, dining room and foyer, and oversized windows that fill the main level with natural light. The kitchen offers exceptional convenience with fridge, stove, dishwasher, all included-plus a double-door pantry for abundant storage. A back door entry features built-in coat closets and shoe storage, keeping everything organized. Upstairs you'll find three bedrooms, a full updated bathroom (2024) with a large walk-in shower. The primary bedroom shines with custom built-in furniture including two dressers, a desk, a double closet, and six storage drawers built right into the bed-no furniture shopping needed. The second bedroom offers a walkout to a private balcony, perfect for enjoying morning coffee. The third bedroom also has original hardwood flooring beneath the carpet, ready to be uncovered. Outside you will find a garden shed, covered sitting area and for long-term durability metal roof, Front porch and back steps finished with epoxy coating. Location is second to none-this home backs onto the Iron Horse Trail, offering immediate access to beautiful walking and biking paths. You're just steps from the vibrant Graffiti Market, famously featured on "You Gotta Eat Here." Enjoy walking distance to Uptown Waterloo, Downtown Kitchener, Grand River Hospital, and the charming shops and restaurants of Belmont Village. A bus route just outside the door adds even more convenience. This is a home where character, updates, and walkability come together perfectly-ideal for buyers looking for charm, comfort, and a truly unbeatable location. (id:47351)
111 Duncairn Crescent
Hamilton, Ontario
Welcome to this beautifully renovated three-plus-one-bedroom, two-and-a-half-bath home offering exceptional style, comfort, and functionality. The open-concept main floor sets the tone with pot lighting, hardwood in the principal rooms, and a bright, flowing layout ideal for modem living. At the heart of the home is a chef's dream kitchen, complete with a generous centre island-perfect for cooking. gathering, and effortless entertaining. Featuring quartz counter tops, plentiful cabinet space, as well as a gas stove. The large family room features a cozy gas fireplace, creating a warm and inviting space for everyday enjoyment. The huge primary bedroom serves as a private retreat, boasting an elegant ensuite with heated floors for added luxury and a walk in closet. All 3 bedrooms feature hardwood floors. A finished lower level offers an additional family room with pot lighting, perfect for movie nights, a play area, or extended living space. A dedicated home office provides the ideal work-from-home setup and can easily function as a fourth bedroom if desired.. Step outside to a private backyard enhanced with extensive decking, offering a wonderful outdoor living space for relaxing or entertaining. Completing this impressive property is a double-car garage, providing ample parking and storage. Easy access to the LINC; 403, schools and Public transit. (id:47351)
1344 Waverly Avenue
Oakville, Ontario
Absolutely Remarkable 4 Bedroom Home In Beautiful Oakville! Hardwood Floors And Pot Lights T/O, Open Concept. Beautiful Kitchen With Walk-Out To Backyard & S/S Appliances, Granite Counter, Combined W/ Living. 3 Br W/ Bathrooms Bright & Spacious.Large Basement W/ 3 Piece Ensuite. Large Backyard, Amazing For Entertainment. Perfect Area For A Family. Steps To The Lake And Close To Schools, And Parks. (id:47351)
Lower Unit - 60 Champlain Avenue
Hamilton, Ontario
Recently Finished Legal Lower Unit with 2 Bedrooms, 1 Full Bathroom, Breakfast Area combined with Living Room. (Main Floor is rented separately). Warm and welcoming solid brick bungalow in a family-friendly neighborhood on a very quiet street! Open concept Kitchen, Breakfast area and Living room. Private Separate Entrance. A fenced, sun-drenched rear yard is perfect for children or pets. Newly added Concrete Patio, sunning pad, and Pergola make this a wonderful retreat. Close to all amenities, including parks, schools, shopping, highway access, and Confederation GO Station.Welcoming, Bright and Modern Lower Unit - dare to compare! Better in Price, Upgrades, Condition, Usefulness and Space than a unit in a rental high-rise building. Everything you need for quiet and comfortable life as a Tenant you are going to find it here. Please attach Rental application, Job Letter, 2 Reacent Pay Stubs, Credit Report and Credit score, Copies of IDs and References to all offers. (id:47351)
Main Floor - 60 Champlain Avenue
Hamilton, Ontario
Upgraded 3bd 1 bath Main Floor Unit (Basement legal unit is rented separately). Warm and welcoming solid brick bungalow in a family-friendly neighborhood on a very quiet street! Open concept kitchen and living room. Tankless HWT will not let you down if you like to take hot shower without having to worry about hot water running out. Private front entrance. Fenced, sun-drenched rear yard is perfect for children or pets. Concrete patio, sunning pad, and pergola make this a wonderful retreat. Close to all amenities, including parks, schools, shopping, highway access, and Confederation GO Station. Perfect for Entertainment Backyard. Basement, not included. Tenant pays utilities. Lbx. For Easy Showing. Please attach RAH Sch.B, form #801, Rental Application, Credit Score & Credit Report, 2 Recent Paystubs & Employment Letter and ID-s copys to All Offers. First & Last Month Deposit. (id:47351)
160 Glasgow Street
Kitchener, Ontario
Charming Home Full of Character in an Exceptional Location--Walk score 91 and Bike score of 94 !! Welcome to a beautifully maintained home filled with timeless character and thoughtful updates. From the moment you step inside, you’re greeted with warm wood trim, real hardwood floors in the living room, dining room and foyer, and oversized windows that fill the main level with natural light. The kitchen offers exceptional convenience with fridge, stove, dishwasher, all included—plus a double-door pantry for abundant storage. A back door entry features built-in coat closets and shoe storage, keeping everything organized. Upstairs you’ll find three bedrooms, a full updated bathroom (2024) with a large walk-in shower. The primary bedroom shines with custom built-in furniture including two dressers, a desk, a double closet, and six storage drawers built right into the bed—no furniture shopping needed. The second bedroom offers a walkout to a private balcony, perfect for enjoying morning coffee. The third bedroom also has original hardwood flooring beneath the carpet, ready to be uncovered. Outside you will find a garden shed, covered sitting area and for long-term durability metal roof, Front porch and back steps finished with epoxy coating. Location is second to none—this home backs onto the Iron Horse Trail, offering immediate access to beautiful walking and biking paths. You’re just steps from the vibrant Graffiti Market, famously featured on “You Gotta Eat Here.” Enjoy walking distance to Uptown Waterloo, Downtown Kitchener, Grand River Hospital, and the charming shops and restaurants of Belmont Village. A bus route just outside the door adds even more convenience. This is a home where character, updates, and walkability come together perfectly—ideal for buyers looking for charm, comfort, and a truly unbeatable location. (id:47351)
1404 - 40 Homewood Avenue
Toronto, Ontario
Sold Conditional, continuing to show. Welcome to The Residences of 40 Homewood. Offering a true relaxed lifestyle experience in the heart of downtown Toronto. This spacious 1-bedroom plus large separate den/alcove is approximately 740 sq. ft.; and is over 150 sq. ft. larger than the city average for a one bedroom. The versatile den/alcove makes a great home home office with an 7 foot floor to ceiling window showcasing a spectacular sunrise view. The bright, open-concept layout features a previously updated modern kitchen with centre island, updated bathroom and lighting throughout. This highly sought-after building features the following amenities: Park like setting, indoor year-round pool, full gym with cardio, multiple boardrooms, expansive party room and an out door BBQ area. Plenty of visitor parking and storage locker. Easy budgeting with all the utilities included in the maintenance fees, including cable. Experience unmatched value, space, and lifestyle. Book your viewing and be sure to include a tour of the exceptional amenities today! This unit has been a rental property, shows reasonable wear and tear. Closet door rollers will be adjusted. (id:47351)
2012 - 12 Gandhi Lane
Markham, Ontario
Modern and very well-maintained north-west corner unit with 2 bedrooms and 2 washrooms, showing like a new suite. Features a functional split-bedroom layout, 9' ceilings, open-concept living/dining area, and a beautiful rounded balcony with two walk-outs from the living room and primary bedroom. Bright corner exposure provides excellent natural light. Interior is exceptionally clean and move-in ready. Luxury building amenities include 24-hour concierge, gym, indoor pool, party/meeting room, guest suites, and visitor parking. Prime Thornhill location close to transit, Langstaff GO, Viva, Hwy 7/407, parks, schools, restaurants, and shopping. Includes 2 parking spaces (P2-93 & P2-94) and 1 locker (P1-213). (id:47351)
199 Chadburn Street
Oshawa, Ontario
Welcome To 199 Chadburn Street - A Versatile Bungalow On A Deep Lot In A Quiet, Family-Friendly Oshawa Neighbourhood. Nestled On A Peaceful, Well-Maintained Street, This Charming Detached Bungalow Offers Incredible Flexibility For Families And Multi-Generational Living. With 3+1 Bedrooms, 2 Full Bathrooms, A Finished Basement, And A Second Kitchen With A Separate Entrance, This Home Is Ready To Adapt To Your Lifestyle. The Main Floor Features Bright, Comfortable Living Spaces And Three Generously Sized Bedrooms - Perfect For Growing Families Or Those Seeking One-Level Living. The Lower Level Extends The Home's Functionality With A Full Kitchen, Large Living/Rec Area, Additional Bedroom, And Full Bath, Making It Ideal For Family. Situated On A Deep Lot, The Property Includes A Large Detached Garage Plus A Spacious Shed, Providing Ample Storage, Workshop Potential, Or Hobby Space. The Backyard Offers Plenty Of Room For Entertaining, Gardening, Or Letting Kids And Pets Play Freely. Located In A Highly Convenient Area, You're Just Minutes From Highway 401 For Easy Commuting, Eastview Park And Nearby Green Spaces And Downtown Oshawa With Shops, Dining, And Transit. (id:47351)
414 - 99b Farley Road
Centre Wellington, Ontario
Welcome to Unit 414 The Pearl Layout at 99B Farley Rd.This beautifully designed condo features premium finishes and thoughtful upgrades throughout. Offering 1,110 square feet of stylish living space, it includes two spacious bedrooms, stainless steel appliances, and efficient climate control systems for year-round comfort. Whether you're a first-time buyer, an investor, a growing family, or looking to downsize, this versatile unit is perfectly suited to a variety of lifestyles. A must-see opportunity you wont want to miss! (id:47351)
414 - 99b Farley Road
Centre Wellington, Ontario
Experience the elegance of this top-floor condo featuring 2 spacious bedrooms and 1.5 bathrooms. The unit includes a dedicated outdoor parking space and boasts an open kitchen with a stylish island, Open concept living, and dining. The kitchen is adorned with quartz countertops and a ceramic backsplash, enhancing the modern aesthetic. The primary bedroom offers ample space, a generous closet, and a private bathroom, while the second bedroom is also spacious. Additional conveniences include an ensuite laundry room and a large balcony for outdoor relaxation. Enjoy luxury, maintenance-free living in a newly developed community in Fergus, ideal for families and professionals. This community is located in an excellent school district and is easily accessible via multiple routes. The rental includes all appliances, light fixtures, and window coverings, ensuring a seamless move-in experience. (id:47351)
1781 Lamoureux Drive
Ottawa, Ontario
First time buyers/Investors Delight! Spacious Three-Bedroom Home in a Highly Desirable Family Neighbourhood! 3 bedroom, 2 bathroom home ideally located in one of Orléans' most family-friendly communities. This spacious property offers a bright, open layout with comfortable living areas perfect for everyday living and entertaining. The fully finished basement provides additional functional space-ideal for a family room, home office, or play area. Nestled within a quiet, established neighbourhood, the home is just steps from parks, schools, shopping, and transit, making it an excellent choice for families and first-time buyers. With its practical layout, warm atmosphere, and convenient location, this property offers exceptional value and reliability. This home needs some updating! Immediate possession possible. See it today! (id:47351)
7 Dufay Road
Brampton, Ontario
*Location, *Location, *Location! Welcome To 7 Dufay Road, A Beautifully Maintained Freehold 2-Storey Townhome Perfectly Situated In One Of Brampton's Most Desirable And Family-Friendly Neighbourhood, Just Steps From Plazas, Schools, Daycare, Parks, Transit, Mt. Pleasant Go Station And Everyday Essentials. This Home Offers A Perfect Blend Of Comfort, Style, And Practicality, Featuring 3 Spacious Bedrooms And 3 Well-Designed Bathrooms, Along With A Bright Open-Concept Living And Dining Area With Direct Garage Access. The Modern Kitchen Showcases Stainless Steel Appliances, Ample Cabinetry, And A Thoughtful Layout, While The Finished Basement Provides An Open-Concept Space With A Full Washroom, Ideal For A Recreation Room, Guest Suite, Home Gym, Or Office. Step Into The Private Backyard For Relaxation, Gatherings, Or Gardening. This Turnkey Property Delivers Unmatched Convenience And Versatility Within Walking Distance To Shops, Supermarkets, And Countless Amenities. If You're Seeking A Home That Checks Every Box In A Prime Location, This Is One You Won't Want To Miss-Book Your Private Showing Today! (id:47351)
76 Westona Street
Toronto, Ontario
Well Maintained 3 Bedroom, 2 Bathroom Detached Home (Back Portion Only) In Most Sought Out Humber Heights. Located On Quite Street In A Family Friendly Neighborhood. Dining Opens To Large Backyard To Enjoy Your Summers. Comes With Balcony Overlooking Mature Trees. Close To Public Transit, Airport, Schools, Plaza, Hwy 401, 427,407 And Grocery. 2 Parking Spots (1 included 2nd $50/month). Tenant Pays 60% Of All Utilities. Basement Not Included. (id:47351)
19 Inverness Way
Bradford West Gwillimbury, Ontario
Brand New! Stunning 2-Storey Freehold Model Townhome - DIRECTLY FROM THE BUILDER! Only 4 minutes to the GO Station and just moments to major highways, shopping, plazas, malls, schools, and all amenities - a prime Bradford location! This beautiful home offers 1,850 sq. ft. of thoughtfully designed living space. The main floor features smooth ceilings and a modern open-concept layout that seamlessly connects the upgraded kitchen, breakfast area, and family room - perfect for entertaining or everyday living. The second floor includes three generous bedrooms and the convenience of upper-level laundry. The primary bedroom boasts a large walk-in closet, a luxurious 5-piece ensuite, and hardwood flooring, which continues through the upper hallway and staircase for a cohesive, upscale feel. Bedrooms2 and 3 offer comfort with upgraded carpet and premium under-padding. This exceptional property also features a bright, open, unfinished walk-out basement - an incredible opportunity to create a personalized space in the future. Plus, enjoy a rare feature: direct backyard access from the garage - a highly desirable and seldom-available option! A MUST SEE! (id:47351)
16 Lidstone Street
Cambridge, Ontario
Welcome to this nearly new executive corner townhouse in one of Cambridges most desirable communities! Offering 2,154 sq. ft. of bright and functional living space, this 2-storey home is designed with families in mind. The carpet-free main floor features a welcoming foyer, spacious dining area, and an open-concept kitchen with tall cabinets, a central island, upgraded appliances, and a breakfast nookmaking it the heart of the home for everyday meals and family gatherings. Upstairs, youll find three comfortable bedrooms and a versatile loft, perfect for a kids play area, study space, or family lounge. The primary suite offers his-and-hers closets and a private 4-piece ensuite with modern finishes. With appliances and window coverings included, this home is move-in ready and waiting for your family to enjoy. (id:47351)
285 Mcbride Crescent
Newmarket, Ontario
Spacious well appointed 4 bedroom home in Summerhill, located on a family friendly street close to all amenities. This homes boasts hardwood floors, wrought iron pickets, oak staircase, main floor laundry with garage access, large principal rooms, quatz countertop in kitchen, and interlock landscaping plus so much more. You will not be disappointed! (id:47351)
