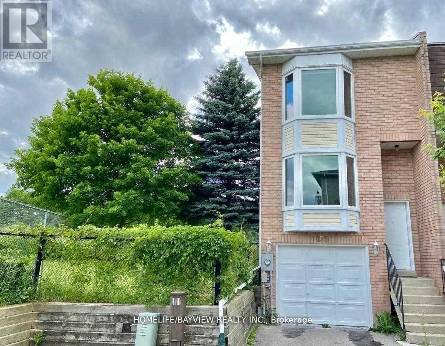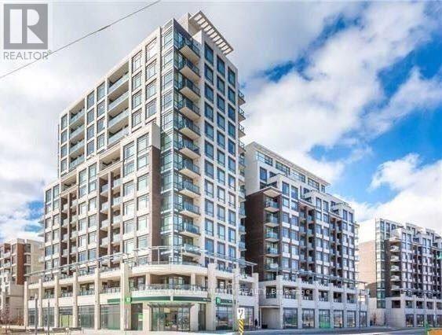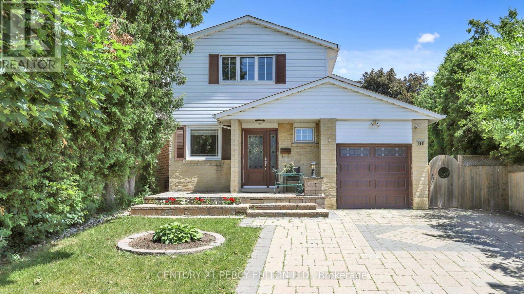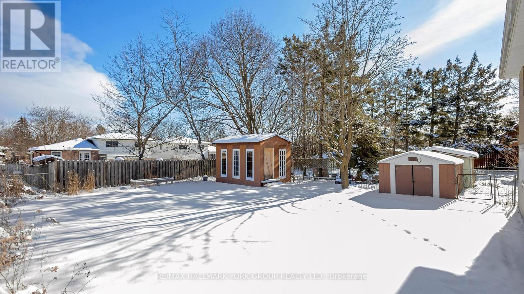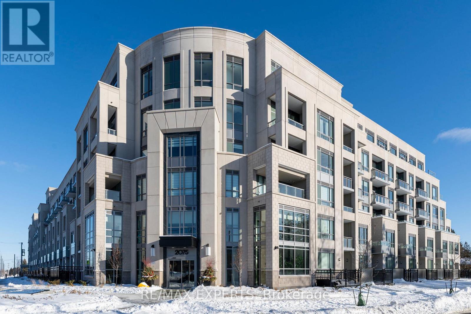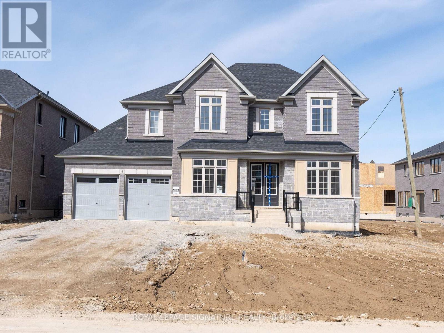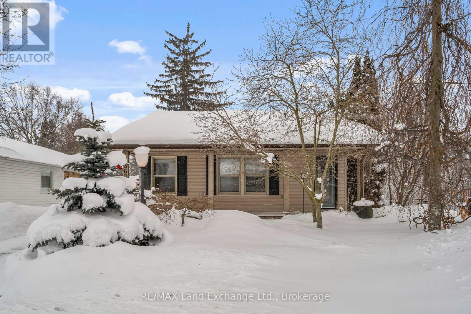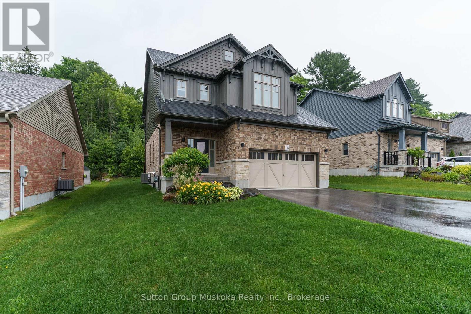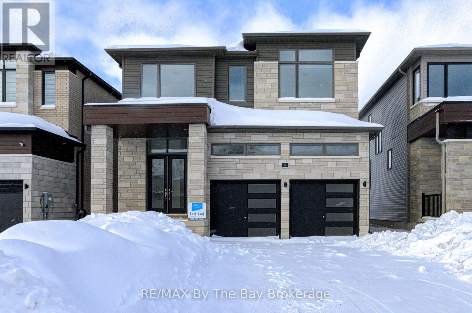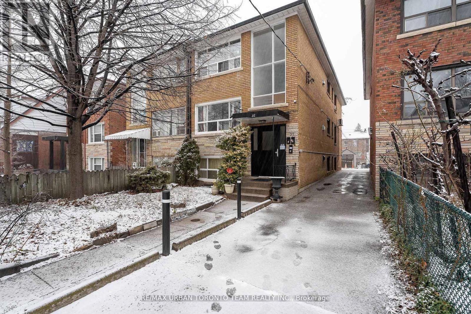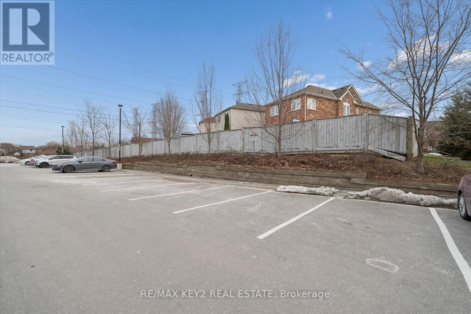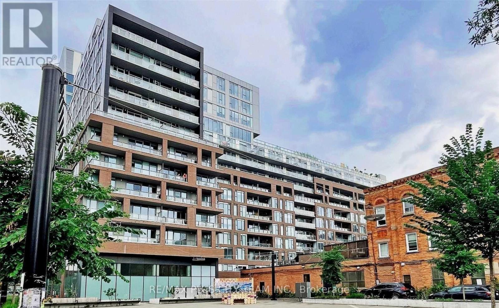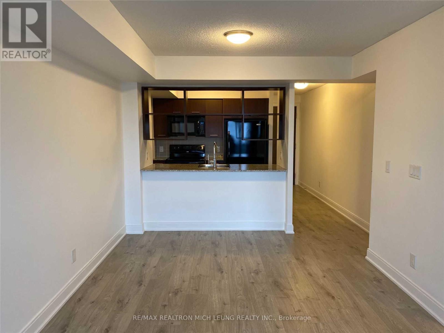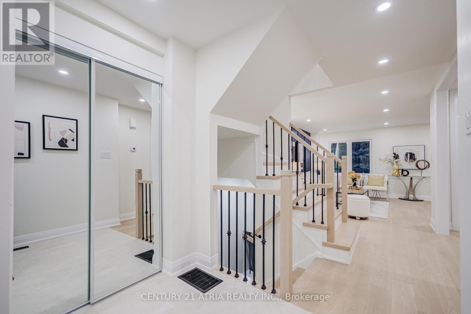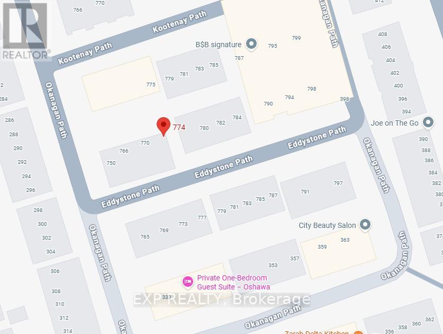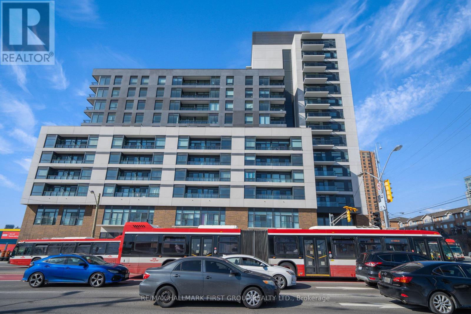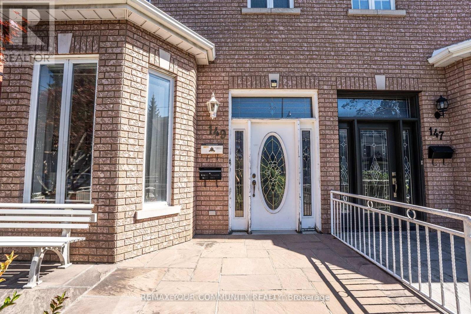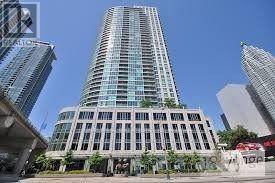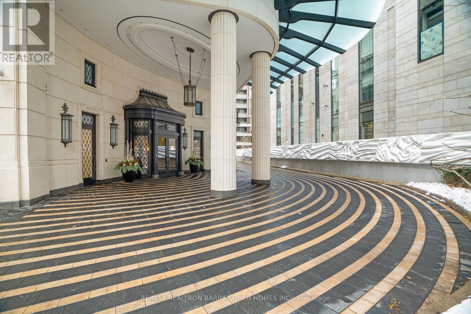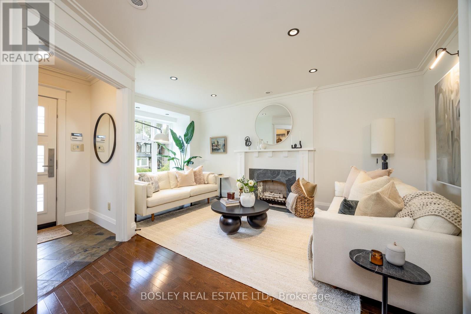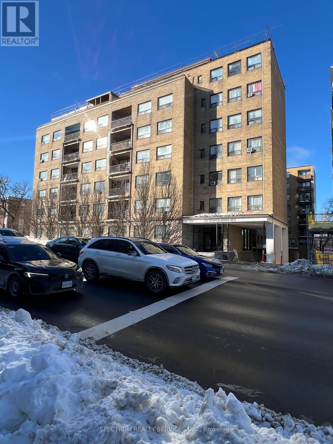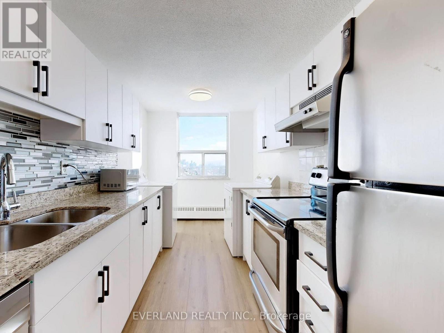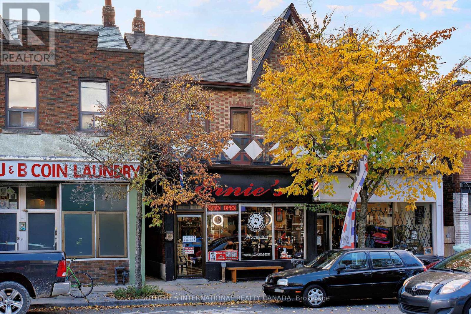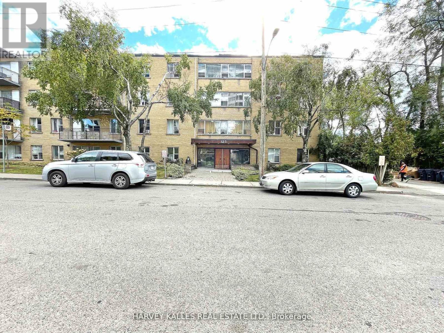109 Wiiliam Curtis Circle
Newmarket, Ontario
Private,Bright & Spacious End Unit 3 Bdrm Townhouse At End Of Cul-De-Sac With Backing To Ravine And Overlooking Green Space From The Back And Side.Large & Private Side & Backyards Open To Fields.Garden Shed For Added Storage.Many Recent Upgrades Include Patio Door,Entrance Door,Bay Windows & Gutter Guards.Newer Flooring,Painted Thru Out.New Hot Water Tank.Garage & Private Drive Plus Visitor Parking. (id:47351)
724 - 8110 Birchmount Road
Markham, Ontario
Charming Living at Downtown Markham! Welcome to this spacious 685sf unit, designed for both comfort and functionality. Enjoy an abundance of natural light in the bright living space, featuring a well-thought-out layout and impressive 9' ceilings. The versatile den doubles as a second bedroom, providing extra space for guests or a home office. Cook in style in the modern kitchen equipped with stainless steel appliances, making meal preparation a breeze. Residents benefit from a 24-hour concierge service and access to great recreational facilities, enhancing your living experience. Convenience is at your fingertips with shoppings, grocery stores, restaurants, a cinema, banks, and LCBO located nearby. With public transit options just minutes away, including Viva, Go Station, and easy access to Highway 407, commuting is a breeze. Explore the vibrant lifestyle that awaits you at Downtown Markham! (id:47351)
Bsmnt - 158 Holm Crescent
Markham, Ontario
Charming and cozy walk-out basement studio in the highly desirable Thornhill neighborhood. Ideal for a single individual. Boasts a bright and spacious interior. Situated in a quiet area near top-tier schools, Bayview Fairways and St. Robert Catholic High School. Conveniently close to highways 404, 407, and 7, as well as parks, trails, and a community center. Offers easy commuting and access to numerous amenities. (id:47351)
(Basement) - 15 Banff Drive
Aurora, Ontario
This bright 2 Bedroom 1 bathroom Walkout Basement Apartment . includes 2 parking spots. Featuring a spacious Kitchen with a Breakfast area, Numerous pot lights and laminate flooring. Primary bedroom with a Walk-in Closet. Plenty of Storage. Enjoy the use of a Patio off the sliding door. Ensuite Front Load Washer Dryer. One shed included for tenant's use. Private entrance from side of house to the back. Few Minutes Walk to park sand and trails, schools, GO Transit train, Shopping And Dining And Much More. Including 2 Parking! (not a larger truck) No Smokers Or Pets. Tenant is responsible for 40% of the Utilities. Tenancy Insurance Required. Don't miss it. (id:47351)
537 - 2075 King Road
King, Ontario
Welcome To The Brand New, Luxurious King Terraces Condo Building In King City. This Unit Has 2 Bedrooms And 2 Bathrooms (756 Sq.Ft) With 1 Parking And 1 Locker (Your Locker On The Same Floor As Your Unit For Maximum Convenience). This Unit Is Drenched With Natural Light, Even On The Gloomiest Of Days And Has Upgrades Throughout Such As Potlights, Quartz Countertops, Upgraded Hardware And Window Coverings Will Be Included. Location Wise; This Building Is 5 Minutes Away From Highway 400 And You Can Quickly Get Into The City In No Time. The Go-Train Is A Quick Walk Or Drive Away, For Those Who Commute; The Building Also Offers Rush Hour Shuttle Service To The Go-Train. You're Close To All Local Hotspots Like Locale, Hogan's Inn, Roost Cafe, Brand New Vivo Avanti, Shopper's Drug Mart And More. This Building Has 5-Star Like Amenities Such As 24 Hour Concierge/Security, Indoor Pool, Steam Room, Sauna, Kids Play Room, Party Room/Dining Room, Rush Hour Go-Shuttle Service, Gym And A Beautiful Rooftop Garden/Lounge Area With Communal BBQ's. Internet is FREE. Tenant's Only Pay For Hydro & Water. (id:47351)
4 Mayflower Garden
Adjala-Tosorontio, Ontario
Welcome to this impressive 2-storey home in the highly desirable Colgan Crossing community, offering a refined blend of modern design and functional elegance. With 3,315 sq ft of above-grade living space plus an additional unfinished basement, this residence provides exceptional space today with flexibility for the future. Freshly painted throughout and featuring up to $100,000 in upgrades, this home stands out in a growing and well-planned neighbourhood. The main floor is thoughtfully designed with seamless flow between spaces. A private office with French doors creates the perfect work-from-home retreat. The formal dining room is filled with natural light from a large window and connects effortlessly to a convenient butler's pantry. The chef-inspired kitchen features a walk-in pantry, walk-out to the backyard, and opens directly to the living room-ideal for both everyday living and entertaining. The living room is warm and inviting, anchored by a stylish fireplace. Upstairs, functionality continues with a dedicated laundry room complete with a sink and additional storage. The spacious primary bedroom offers two walk-in closets and a luxurious5-piece ensuite. The second bedroom includes its own walk-in closet and 4-piece ensuite, while the third and fourth bedrooms share a well-appointed Jack-and-Jill bathroom, ideal for family living. Additional highlights include a tandem three-car garage, modern finishes throughout, and the benefits of a nearly new, meticulously maintained home in a thoughtfully planned community. A residence that delivers space, comfort, and long-term value. (id:47351)
360 Boulton Street
Minto, Ontario
Space to live, work and create inside and out. This is the one you've been waiting for! Experience country living in Palmerston, just 14 km from Mount Forest, in a charming, mature neighbourhood within walking distance to local amenities. This home is much larger than it appears, offering a bright primary bedroom with ensuite and garden doors leading to a stunning backyard, plus two additional bedrooms at the front of the home and a full bathroom. The dream galley kitchen features incredible cupboard and counter space and is ideal for those who love to cook and host, flowing into a cozy family room with a gas fireplace, while the spacious dining room makes entertaining easy. Enjoy great curb appeal from the lovely front yard, a backyard perfect for gatherings and late-night summer campfires, and an inviting front porch ideal for storm watching. Enjoy the comfort and convenience of one-floor living, and take advantage of the auxiliary 22' x 16' workshop-a DIYer's dream with ample storage and endless potential. Set in a super-friendly neighbourhood that's both kid- and senior-friendly, the home is less than a 30-second walk to Lawrence Park, a minute's drive to the hospital, and an eight-minute walk to the vibrant, growing downtown core, with nearby pathways for walking and bird watching. Inside, the modernized interior shines with a beautifully renovated front bathroom (2024), a roomy laundry room with excellent storage, a show-stopping oversized ensuite mirror, and the warm comfort of gas fireplaces-especially magical during the holidays. (id:47351)
14 Braeside Crescent
Huntsville, Ontario
Built in 2018 , this 3 bedroom, 3 bathroom home is ideal for a family. Open concept kitchen / dining and living area with a pantry and access to rear yard. Main floor also features a large entry and powder room. Upper floor features two great sized bedrooms and a large master bedroom with its own ensuite bath. This location is in close proximity of a Provincial Park, hospital, public school and shopping. Highway access for commuters is also within a few minutes drive. (id:47351)
61 Rosanne Circle
Wasaga Beach, Ontario
Welcome to 'Severn' by Zancor Homes, a thoughtfully designed new build in the River's Edge neighbourhood. With 2,065 sq ft of beautifully planned living space, this home blends modern style with everyday functionality in a way that simply feels right the moment you step inside. The main level is designed for both connection and comfort. A bright, open-concept layout flows seamlessly from the spacious kitchen to the living area, making it ideal for entertaining or relaxed family evenings. The kitchen features a walk-in pantry, giving you the storage and organization every busy household needs, while the living room's electric fireplace creates a warm focal point for cozy nights in. Upstairs, the home continues to impress with four bedrooms and 2 bathrooms, offering flexibility for families, guests, or a dedicated home office. The second-floor laundry is time-saving, that keeps daily routines simple and efficient. A modern exterior of Elevation B delivers strong curb appeal that reflects the quality of craftsmanship Zancor Homes is known for. This brand-new home offers an opportunity to enjoy contemporary living in a growing, family-friendly community. Whether you're moving up, starting fresh, or investing in quality new construction, the 'Severn' delivers the space, layout, and lifestyle. Walking distance to elementary school, future high school and trails. (id:47351)
#1 - 37 Frankdale Avenue
Toronto, Ontario
Beautiful and Spacious 1Bdrm Apartment In The Lower Level Of A Charming Triplex Unit Located In East York. This Unit Has Recently Undergone New Renovations and Updated Including Flooring, Plumbing, New Appliances and More. Laundry is Coin Operated and Located In the Building On The Lower Level. Located Just North Of Danforth This Unit Is Minutes From Restaurants, Cafes, Pharmacies and Has Easy Access To The TTC. (id:47351)
Pkg 150 - 1555 Kingston Road
Pickering, Ontario
Rare opportunity to purchase an above-ground parking space, available exclusively to owners of 1555 Kingston Rd in accordance with condominium regulations. Ideal for a second vehicle or added everyday convenience. A great investment and practical addition for building owners. (id:47351)
1105 - 30 Baseball Place
Toronto, Ontario
Welcome to urban sophistication in the vibrant Canary District, where modern design meets everyday convenience. This beautifully finished, high-floor 1-bedroom plus den suite features a spacious open-concept layout, perfect for both relaxing and entertaining. The contemporary kitchen is equipped with built-in stainless steel appliances, quartz countertops, and sleek cabinetry, combining style and functionality. Large windows fill the home with natural light, creating a bright and inviting atmosphere that highlights the suite's refined finishes. The versatile den offers the flexibility of a home office, reading area, or guest space, tailored to your needs. Perfectly situated near the DVP, this location offers unmatched access to shops, restaurants, parks, and public transit. With a Walk Score of 95, daily errands are effortless, and a quick streetcar ride connects you to Toronto's downtown core in minutes. A true blend of comfort, convenience, and contemporary living - this Canary District gem offers the best of city life at your doorstep. (id:47351)
2425 - 135 Village Green Square
Toronto, Ontario
**Bright And Beautiful 2-Bedroom Suite Located In The Heart Of Scarborough**Rare Find With 2 Individual Parking Spots**SpaciousPractical Layout With Wood Flooring Thru-Out**Minutes To Major Hwy And Go Station**Shopping, Entertainment, School And Recreation Centre AtDoorstep**Kitchen With Upgraded Appliances And Breakfast Bar**Living And Dining Combined, With Walkout To Balcony**Large Master With 4-PcsEnsuite And Walk-In Closet** And Much More! (id:47351)
10 - 590 Sandhurst Circle
Toronto, Ontario
Welcome To This Gorgeous & Well Maintained 3 Br with 2.5 Bathrooms Condo Townhouse located In High Demand Area**Tons of great upgrade ** Engineered Hardwood Floorings(Main and Second Level)** Pot Lights, Modern Open Concept Kitchen, Finished Basement** Updated Bathrooms** Gas Furnace(2025) ** Central Air Conditioning (2025)** Attic Insulation(2025)**Fresh Painting**. Move-In Ready! Close To Schools, Parks, Hwy 401, Woodside Square Shopping Centre And Scarborough Town Centre. (id:47351)
774 Eddystone Path
Oshawa, Ontario
Vacant Land ready to Build an end unit Townhouse. Lot is sold "as is" no representations or warranties. Buyers to verify and taxes. (id:47351)
301 - 1350 Ellesmere Road
Toronto, Ontario
Elle Condominium! Brand New Condo Building In The Heart Of Scarborough On Brimley And Ellesmere Road. Available For Lease From October 1, 2024. South Facing Bright Well Though Floor Plan For One Bedroom Plus Den With 1.5 Baths & En-Suite Laundry. Conveniently Located In The Heart Of Scarborough Providing Access To Highway 401, Major Transit Lines, TTC Subway, Near To Scarborough Town Centre & Direct Bus To UFT Scarborough Campus & Centennial College. Schedule A Showing Today & Have The Opportunity To Take Advantage Of An Excellent Space You Can Call Home. (id:47351)
Upper - 149 Dovercourt Road
Toronto, Ontario
Welcome to this charming 3-bedroom, 2-bath upper-level home perfectly located just steps fromOssington and surrounded by local parks and dog-friendly spaces. Featuring high ceilings andskylights, filling the home with natural light throughout the day. Each bedroom is generouslysized with ample closet space and storage, making it ideal for families, professionals, orroommates looking for comfort and convenience. Enjoy a backyard space-perfect for relaxing,entertaining, or spending time with pets. The home combines modern comfort with unbeatablelocation: walk to parks, shops, cafés, restaurants, and nearby green spaces. (id:47351)
1713 - 18 Yonge Street
Toronto, Ontario
Discover an exceptional one-bedroom plus den with two full baths in a sought-after downtown location! Enjoy easy walking access to Union Station, the scenic waterfront, Queens Quay, and entertainment at Scotiabank Arena. A quick 5-minute commute brings you to the Financial District.This spacious open-concept layout features laminate flooring throughout, creating a modern, cohesive look while offering easy maintenance. The primary bedroom includes a 4-piece ensuite and dual closets, while the versatile den is ideal for remote work or a home office. Step out onto your private balcony - perfect for morning coffee or relaxing while taking in the vibrant city atmosphere.Residents enjoy premium amenities including a fully equipped gym, indoor pool, and sauna, delivering the ultimate downtown lifestyle and convenience. (id:47351)
1a - 1 St Thomas Street
Toronto, Ontario
An Iconic Residence In The Heart Of Yorkville Offering The Best Of All Worlds...Main Floor, Two Story Residence With Private Elevator And Walk Out. Priced Per Square Foot Below Recent Solds. This Architecturally Distinguished Building Was Designed By The Award-Winning Robert A.M. Stern, With Interiors Masterfully Curated By The Celebrated Brian Gluckstein. This Rare Maisonette Suite Offers The Coveted Privacy And Presence Of A Detached Home, Seamlessly Paired With The Prestige And Convenience Of Luxury Condominium Living. A Gated Street-Level Entrance Leads To An Expansive Two-Level Layout Spanning Approximately 3,800 Square Feet-An Expression Of Refined Sophistication And Timeless Design. The Residence Features Two Generously Proportioned Bedrooms And Three Beautifully Appointed Bathrooms, With Grand-Scale Principal Rooms Bathed In Natural Light, Creating An Effortless Balance Of Elegance And Comfort Throughout. Every Detail Reflects Impeccable Craftsmanship, From The Classic Architectural Elements To The Thoughtfully Selected Finishes. At The Heart Of The Home, The Custom Downsview Kitchen Is Both Stunning And Functional, Equipped With Premium Miele And Sub-Zero Appliances And Complemented By A Spacious Walk-In Pantry-Ideal For The Discerning Culinary Enthusiast.The Primary Suite Is A Private Sanctuary, Offering A Serene Open Layout, An Oversized Walk-In Closet, And A Spa-Inspired Ensuite With Heated Floors. Each Space Has Been Meticulously Designed To Enhance Livability While Maintaining A Sense Of Understated Luxury. An Exceptional Offering In One Of Toronto's Most Prestigious Neighbourhoods, This Unparalleled Residence Delivers A Rare Opportunity To Experience Sophisticated Urban Living At Its Finest. (id:47351)
351 Woburn Avenue
Toronto, Ontario
Say hello to your forever home! Tucked into one of Toronto's most sought-after neighbourhoods this exceptional, custom-built 3-storey detached gem in the heart of Lawrence Park checks every box-and then some. With 4 spacious bedrooms, 4 bathrooms, custom millwork throughout, and even a walk-in pantry (snack heaven!), there's room for the whole family - and then some. The heart of the home features a chef-worthy kitchen with top-of-the-line appliances, a breakfast bar for morning coffee, homework sessions, or extended family. A cozy wood burning fireplace and heated floors keep things toasty throughout, while central vac makes cleanup a breeze. The private third-floor primary suite is a total showstopper, with dreamy closets and a spa-like ensuite you'll never want to leave. Downstairs, there's a full rec room, an extra bedroom for guests, teens, or movie night and additional storage. Add in laundry on both the lower and second floors for ultimate convenience. Outside, you'll find a sun-soaked, south-facing backyard oasis framed by mature trees, perfect for weekend lounging or lively family BBQs. A garden shed with a 30-amp sub panel (hello, workshop dreams!), 2-car parking and laneway house potential. With 200-amp service, storage galore, access to top schools and the subway just a short walk away, this home is not just beautiful-it's brilliantly functional. Come for the thoughtful design, curb appeal and quality craftsmanship - stay for the lifestyle. (id:47351)
306 - 660 Eglinton Avenue W
Toronto, Ontario
Spacious One-Bedroom apartment, large eat-in kitchen with picture window and walk-out to Balcony and ceramic floor. Large bedroom with double closets and picture window. Dark stained wood floors, al windows face west and overlook the private raised BBQ terrace. TTC and LRT at doorstep. One tandem underground parking space and one locker included. Quiet building with security and full time superintendent. Prestigious neighbourhood full of restaurants, shopping and amenities. (id:47351)
1104 - 175 Hilda Avenue
Toronto, Ontario
Welcome to this bright and generously sized 3-bedroom condo in the highly sought-after Yonge & Steeles community. Featuring a functional layout, the unit offers a spacious primary bedroom with a private 2-piece ensuite, along with an additional 4pc bathroom for guests. Modern Kitchen With Granite Counter, Back Splash. Updated Washrooms. New Flooring Throughout. Freshly Painted. Enjoy truly hassle-free living with maintenance fees that include all utilities: heat, hydro, and water. The well-managed building boasts excellent amenities, including an indoor pool, fully equipped gym, party rooms, and ample visitor parking. One underground parking space is included .Ideally located just steps to public transit and minutes from CenterPoint Mall, top-rated schools, parks, grocery stores, and a wide selection of restaurants-everything you need is right at your doorstep. (id:47351)
1155 Davenport Road
Toronto, Ontario
Excellent turn key income property producing property located in the popular Wychwood neighbourhood, situated amongst trendy hip restaurant/bar & pizzeria. This property features a commercial store front with an additional two spacious residential units along with detached single car garage for a total of two parking spots at the rear with laneway access. Second floor unit features a large outdoor patio & front balcony overlooking the street. (id:47351)
2 - 125 Shelborne Avenue
Toronto, Ontario
Newly and Fully renovated, Freshly painted, Bright and Spacious 2 bedroom Apartment at prime Bathurst and Lawrence location. Large living space and great layout! Steps to shops, Restaurants, Public transportation, Hwy 401 plus close proximity to top private schools. Coin laundry conveniently located on the main floor. Heat and Water are included in Rent. Hydro is extra. Parking is available for an additional $100. Tenants pay for Internet, Cable TV, Phone. Non smokers. No pets please. (id:47351)
