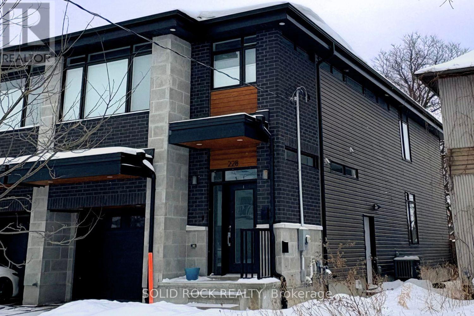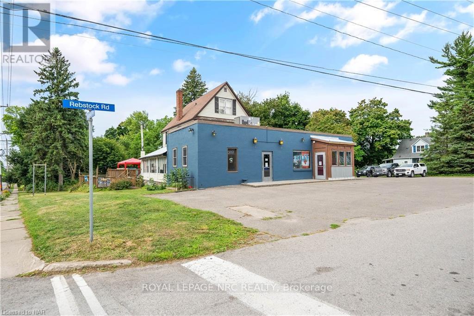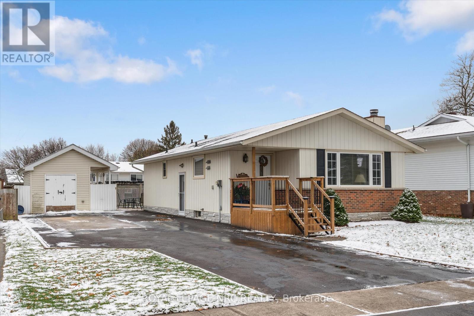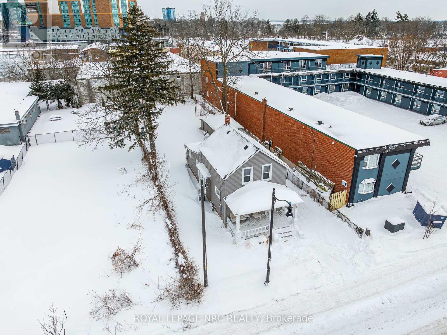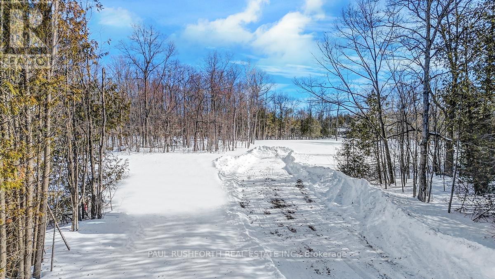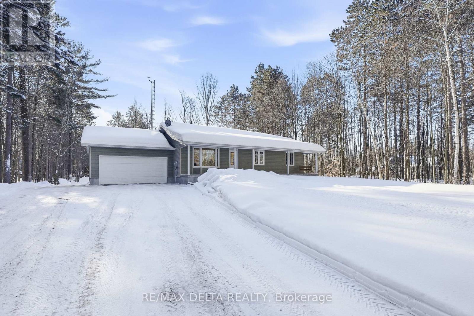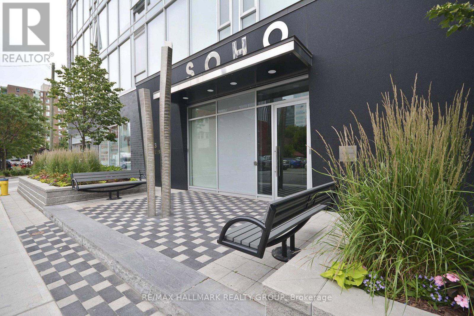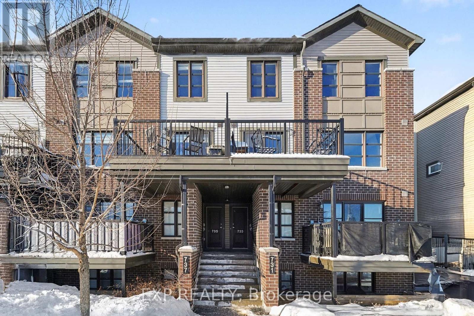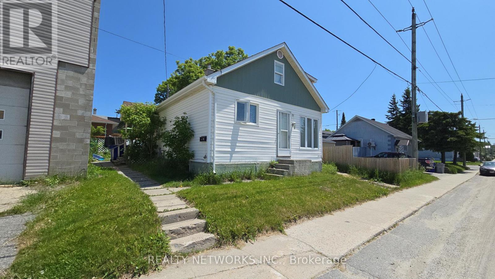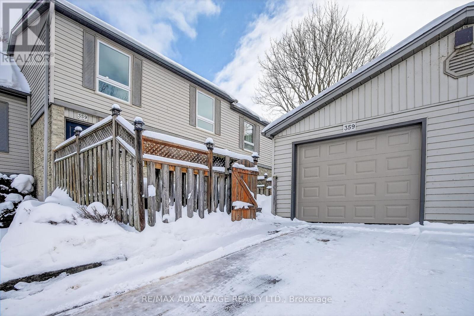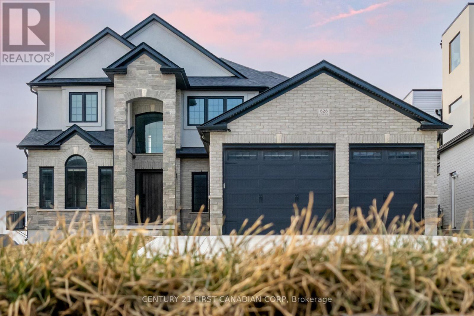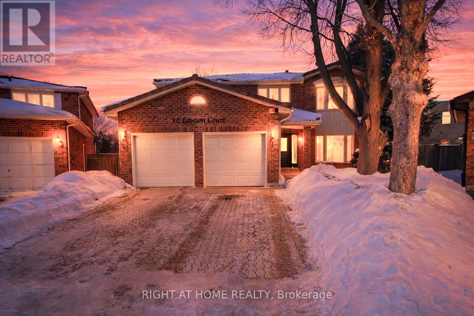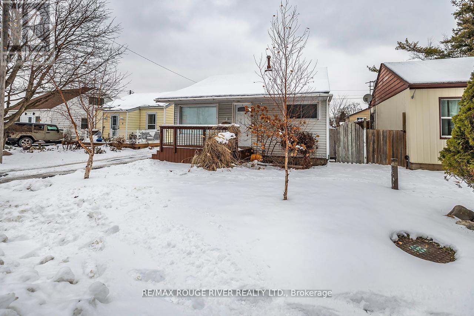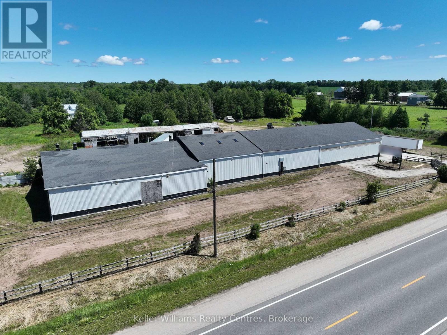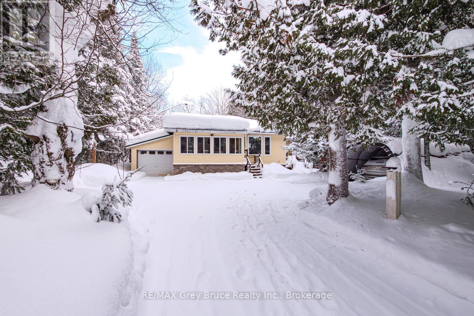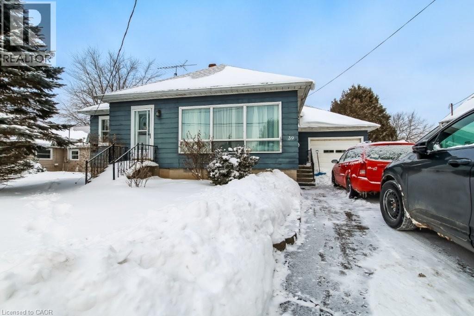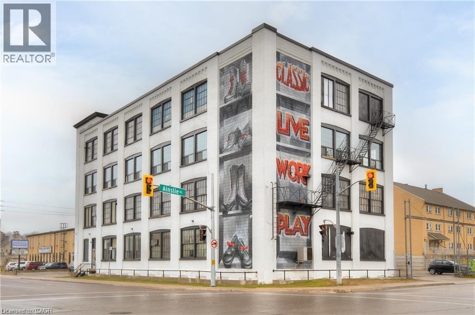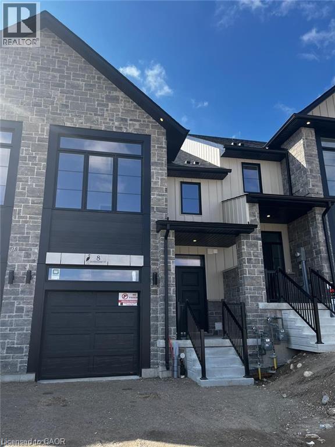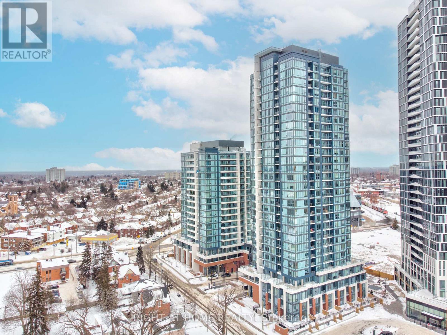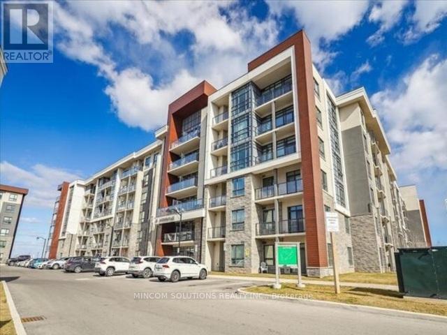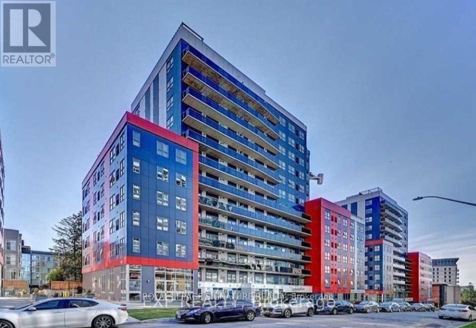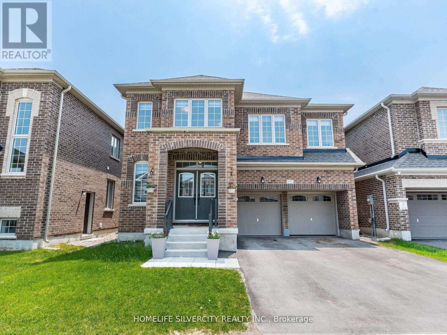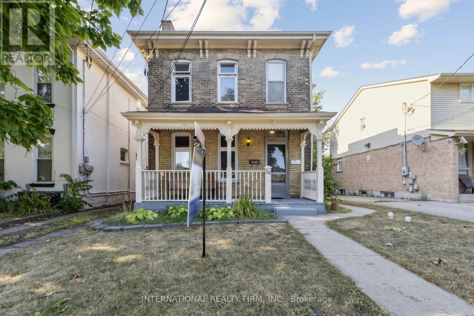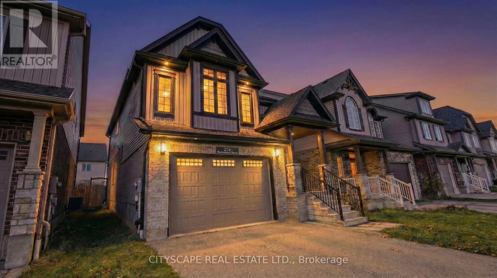B - 228 Glynn Avenue
Ottawa, Ontario
Welcome to this bright and modern 2 bedroom legal lower-level unit in a semi-detached home located in walkable Overbrook. Thoughtfully designed with polished concrete floors and in-floor radiant heating, this open concept space offers exceptional comfort and contemporary style. The kitchen is very functional with generous storage and counter space for any home cook. You'll appreciate the large windows throughout that allow an abundance of natural light, along with well-sized bedrooms offering good closet space. Enjoy the convenience of a private entrance and the ease of all utilities included (heat, water, and electricity). Close to parks, shops, and neighbourhood amenities, you can catch a game of pickleball or other indoor sports throughout the winter just around the corner at Overbrook Community Centre. Commuting is easy, with the nearest LRT station a 14-minute walk to Tremblay or catch the bus from the stop located a minute away. Enjoy urban living with a welcoming community feel! (id:47351)
3879 Rebstock Road
Fort Erie, Ontario
This is a rare and exceptional development opportunity situated in the heart of Crystal Beach. Boasting an advantageous location with 3 road frontages on Alexandra Rd, Ridgeway Rd, and Rebstock Rd, the property features a unique combination of both Residential and Commercial Zoning, offering endless possibilities for its future development. Given the property's size and configuration, there may be potential for severance, allowing for the creation of multiple lots or parcels. This offers further flexibility in tailoring the development to fit your specific project requirements. Your vision for this property could become the next celebrated addition to the Crystal Beach Community. Embrace the chance to create a landmark development that complements the area's unique charm and contributes positively to the neighborhood's appeal. (id:47351)
7952 Tad Street
Niagara Falls, Ontario
Welcome to 7952 Tad Street in Niagara Falls - a charming 3-bedroom, 2-full-bath bungalow that has been meticulously maintained and tastefully updated. The main floor features beautiful hardwood flooring throughout, complemented by ceramic tile in the entryways and kitchen-no carpet anywhere. The bright kitchen offers ample cabinetry, large modern countertops, and stainless steel appliances, making it both functional and stylish. All three bedrooms are generously sized, and the main floor bathroom has been recently updated. The finished basement adds exceptional living space, featuring a large and cozy recreation room with a beautiful fireplace-perfect for a games room, kids' play area, or a quiet retreat. Situated on a large lot, the property offers an extended driveway with parking for at least six vehicles, a camper, or potential future garage expansion. A substantial shed, comparable in size to a single-car garage, provides excellent outdoor storage. This well-cared-for home offers comfort, space, and versatility in a great Niagara Falls location. (id:47351)
5930 Fallsview Avenue
Niagara Falls, Ontario
Prime 47 x 180 ft lot located on Fallsview Boulevard, one of Niagara Falls' most prestigious and high-profile streets. Exceptional location minutes to Fallsview Casino Resort and Clifton Hill, surrounded by major hotels, attractions, and ongoing development.The property includes an existing home, providing potential holding income prior to redevelopment. Outstanding opportunity for investors and developers seeking a premium Fallsview address with long-term upside. Buyer to verify zoning, permitted uses, and development potential. (id:47351)
1690 Ira Morgan Way
Ottawa, Ontario
SPECTACULAR!! The perfect lot to build your custom dream home. A STUNNING 2.3 ACRE BUILDING LOT. WELL TREED. PRIME LOCATION of Country Hill Estates! The lot is ready for the DESIGN/BUILD OF YOUR DREAM HOME. The SIMPLY MAJESTIC build location nestled in the towering trees has already been cleared. Culvert and 235ft Driveway in place. Over 100 loads of fill brought in. It is PERFECT! Ideally located mere minutes to all the amenities of Metcalfe/Greely/Findlay Creek/Manotick and surrounding areas. Close proximity to HARDROCK Hotel. Rural PRIVACY and TRANQUILITY with the conveniences of city services close by. HIGH-SPEED WIFI Available. A stunning BACKDROP/SURROUND FOR YOUR DREAM HOME. Must see to appreciate the magnitude/beauty of this lot. Survey Attached. Natural gas pipeline runs through the front of the property, easement in favour of TC Energy. (id:47351)
392 Concession 4 Concession
Alfred And Plantagenet, Ontario
Nestled on a private 0.92-acre wooded lot, this beautiful property at 392 Concession 4 Rd, Plantagenet offers exceptional privacy where nature and tranquility truly shine. Step inside and immediately appreciate the seamless flow of the main living space, featuring a welcoming living room with a charming bay window, a dining area, and a stunning kitchen. The kitchen boasts floor-to-ceiling white cabinetry, quartz countertops, a large island, and a modern backsplash, perfect for both everyday living and entertaining. Large windows throughout this space flood the home with natural light, creating a bright and airy atmosphere. The primary bedroom offers the convenience of direct access to a 3-piece ensuite bathroom. Two additional generously sized bedrooms, a second full bathroom, and a main-floor laundry area are complemented by direct access to the oversized single garage and complete this level. Downstairs, the expansive basement provides endless possibilities with its large family room. The basement also features an office, a bonus room and plenty of storage. Outside, the backyard truly completes this private oasis. Enjoy a spacious deck with a gazebo and a practical stand-alone generator, all surrounded by mature trees, an ideal setting for relaxing, entertaining, or simply soaking in the peaceful surroundings. (id:47351)
1111 - 300 Lisgar Street
Ottawa, Ontario
SOHO NEW YEAR'S PROMOTION - GET 2 YEARS OF CONDO FEES PAID FOR YOU AND FURNITURE INCLUDED* Welcome to hotel inspired living in the heart of downtown. This unit features a designer kitchen w/built in European appliances & quartz counter tops, a wallof floor to ceiling windows, and spa inspired bathroom featuring a rain shower & exotic marble. The SOHO Lisgar defines modern boutique luxury boastingexclusive amenities including a private theatre, gym, sauna, party room with full kitchen, outdoor lap pool & hot tub and outdoor patio w/ BBQ. Photos arefrom similar Model Suite. Minimum 24hrs notice required for all showings. *some conditions may apply. (id:47351)
735 Chapman Mills Drive
Ottawa, Ontario
**OPEN HOUSE SUNDAY, FEBRUARY 8th** Wonderful & Affordable 2 Bedroom, 2 Bathroom Upper-Level Condo in Barrhaven! Enjoy Condo Living in this Bright & Spacious Home. Open Concept Main Living Area offers Laminate Flooring with Premium Sound Barrier, Pot Lights, Cascade Blinds, Large Windows for Plenty of Natural Light & a 2pc Bathroom. Kitchen features Upgraded Granite Countertops, Stainless Steel Appliances, Coffered Ceiling, Mosaic Tiled Backsplash, Extended Cabinetry, Island with Extended Breakfast Bar & direct access to a Large Balcony - Great for Entertaining! Upper Level has Upgraded Carpets & hosts two Sizeable Bedrooms each with large closets, 4pc Main Bath with Tiled Tub/Shower Combo & Stacked Laundry. Located in a very Family Friendly Location - Abundant Shopping & Amenities in Barrhaven Marketplace just around the corner! A short walk to Public Transit, Starbucks, Loblaws, Walmart, Restaurants, Theatres & More! Close to Parks, Walking Trails & Great Schools as well as Future Downtown Barrhaven! (id:47351)
48 Cameron Street S
Timmins, Ontario
Come and see this cozy house that is close to everything. House has been renovated in many areas including shingles and interior work. This home is priced right for first time buyers looking for their first home. The main floor consists of 1 large primary bedroom, good size living room and kitchen. basement is partly finished with washer and dryer. On the second floor are 2 more good sized bedrooms and a 2pc bathroom. (id:47351)
359 Everglade Crescent
London North, Ontario
It doesn't get much better than this! This 1714 sq ft spacious townhouse features 4-bedroom, 3-bathroom, a modern, maintenance-free courtyard, plus a walk-out basement - perfect for outdoor living, and a single detached garage. With extensive updates and an A+ location at the back of the complex, this home truly offers more space than you'd expect. The main floor includes a bright living room that opens onto the patio, while the family room off the kitchen which can easily serve as a formal dining area. The eat-in kitchen is a chef's dream, complete with abundant cabinetry, a pantry pull-out, an over-sized refrigerator and freezer, breakfast bar, and built-in desk. A convenient 2-piece bathroom completes the main floor. Upstairs, you'll find four generous bedrooms. The master bedroom features a 2-piece ensuite with potential to convert into a 3-piece. The main bathroom upstairs has been updated with a walk-in shower, double sink vanity, and a granite countertop, while laundry on the second floor adds extra convenience. With over 700 sq. ft., the unfinished walk-out basement offers endless possibilities, whether it's a rec room, home office, or fitness space. Backing onto single-family homes, this unit enjoys added outdoor privacy. Many updates throughout the home include windows and doors, gas furnace and A/C, a renovated kitchen, updated flooring, trim and interior doors, modernized bathrooms, second-floor laundry, an upgraded electrical panel, and a custom courtyard - the list goes on! Don't miss the chance to make this beautifully updated townhouse your new home! (id:47351)
Upper - 828 Kleinburg Drive
London North, Ontario
Welcome to 828 Kleinburg Drive, a luxurious 4-bedroom, 2.5-bathroom home offering over 2,700 sq. ft. of sophisticated living in one of London's most sought-after neighbourhoods. This custom-built property features a striking stone-and-stucco façade, black-grilled windows, and a widened concrete driveway, making it a standout on its large corner lot. Inside, the open-concept main floor boasts 9' ceilings, pot lights, hardwood floors, and oversized baseboards. The living room features a floor-to-ceiling tiled gas fireplace, while the great room includes a second gas fireplace. The gourmet kitchen has ceiling-height cabinets, quartz countertops, a large island, a gas range, stainless steel appliances, and a pantry. A bright dinette is located next to the kitchen, with a separate formal dining area for entertaining. This home is equipped with Lutron Caseta light switches throughout, making it a true smart home. Built-in speakers are installed on the main floor (office, living room, and family room) and in the second-floor bathrooms, all managed with Lutron smart audio remotes. The Google Nest smart thermostat, smoke detectors, and Ring security system enhance the home's security and convenience. Upstairs, you'll find four spacious bedrooms, including a primary suite with a walk-in closet and a spa-like en-suite with in-floor heating, double sinks, and a glass-enclosed shower. The second bathroom also has in-floor heating for added comfort. All bedrooms are fitted with Lutron Serena automated blinds. Additional upgrades include a Tesla charger in the garage and a modern fence for privacy. The house is available furnished or unfurnished to meet your needs. Please note that the basement is rented separately (Currently vacant) (id:47351)
10 Lawson Court
Richmond Hill, Ontario
Welcome to 10 Lawson Court, situated in the heart of Richmond Hill and nestled on a quiet, family-friendly cul-de-sac court. Step inside to a bright and functional main level, featuring a spacious living and dining area. Enjoy an OVERSIZED backyard offering endless potential for outdoor living, entertaining, and future enhancements. The thoughtfully designed layout offers excellent flow and versatility. Recent upgrades include a 2025 kitchen update with new cabinetry, backsplash, sink, and appliances, new luxury vinyl plank flooring on the main level, an updated powder room vanity, and fresh paint throughout. Upstairs, you'll find four generously sized bedrooms, providing comfortable space for families of all sizes. The partially finished basement adds valuable additional living space, complete with a media/entertainment area and ample room for customization, an ideal canvas for buyers looking to add their own personal touches. Thoughtfully laid out with everyday functionality in mind, this home combines comfort, convenience, and opportunity-offering the perfect foundation for a buyer to bring out its full potential and truly make it their own. Near all amenities, backing onto a top-rated school, places of workship (church, mosques), shopping, public transit, the GO station, and all major amenities, this is a location that truly delivers everyday convenience. (id:47351)
8 Birch Crescent
Ajax, Ontario
2-Bedroom Bungalow. Buyers looking for a 2 bed detached carpet free cozy cute bungalow in Ajax to call home. Features a move in ready layout with some updated interiors since ownership. A rec room for extra living space & 2 full bathrooms. The detached garage adds valuable storage and workshop flexibility. Outside, the backyard offers room for gardening & entertaining. Located minutes from Hwy 401, grocery stores, dining, and major shopping, the neighbourhood delivers convenience and a friendly community feel. (id:47351)
317505 Highway 6&10
Meaford, Ontario
Welcome to 317505 Highway 6 & 10, a high-visibility, 10-acre property offering incredible opportunities just minutes south of Owen Sound. Strategically located between Rockford and Chatsworth, this site offers both exposure and flexibility for a variety of uses. Previously operated as an equestrian facility, the property features over 15,000 sq. ft. of warehouse space and multiple outbuildings, ideal for storage, agriculture, light industrial, or business development (formerly commercially zoned when operating as a Cash Way Lumber Yard/Beaver Lumber). The Rural zoning allows for a wide range of permitted uses. Key features include two driveways for easy access and flow, with an On-Demand service of 1600 Amps, currently wired with six 200-amp panels, with space for 12 panels. This provides adequate power for any use and a well-designed interior layout that includes two offices, a boardroom, and a kitchen space ready to support commercial operations, workshops, or creative ventures. Situated just 10 minutes from downtown Owen Sound, you'll have quick access to major amenities, restaurants, shipping routes, and a strong local workforce. This is an ideal location for expanding your business, starting a new venture, or repurposing the space to fit your vision. With infrastructure in place and a prime location, 10 Acres of land, with the allowance of adding a residential component, this property is a rare opportunity to create something exceptional in the heart of Grey County. Seller is open to Joint Ventures and other creative ideas if you are a savvy investor. Motivated Seller! (id:47351)
496 Berford Lake Road
South Bruce Peninsula, Ontario
Nestled near picturesque Berford Lake and the town of Wiarton, this charming 1.63-acre property offers a meticulously maintained 2-bedroom, 2-bathroom home or cottage that clearly reflects pride of ownership. Surrounded by mature trees, the well-treed lot provides a quiet, private setting-ideal for nature lovers seeking peace and tranquillity. The attached single-car garage and well-manicured landscaping enhance the property's serene atmosphere, making it a perfect retreat for first-time buyers, downsizers, or those looking for a peaceful retirement escape. Inside, the home features newer windows, a durable steel roof, in-floor heating, and hardwood flooring throughout. Upgraded insulation, along with a heat pump and air conditioning, helps ensure year-round comfort and energy efficiency. An enclosed front porch offers a cozy space to relax and take in the surrounding natural beauty. Additional highlights include a directly wired generator for reliable backup power, a 100-foot drilled well providing a dependable water source, and ample outdoor storage. All together, this property delivers a comfortable, inviting countryside haven in a sought-after Bruce Peninsula location. (id:47351)
39 Queen Street W
St. Williams, Ontario
This 2 bedroom home is situated in St. Williams, just a short drive to the sandy beaches of Long Point and Turkey Point, fishing, boating, and year round enjoyment and so much more. Updated laminate flooring in some rooms with newer gas furnace and central air. Spacious eat in kitchen with easy access to full basement with washer and dryer hook ups. You will like the attached single car garage, all on a 132 foot deep lot, backing onto an open field. The living room has updated laminate flooring with lots of windows giving this room lots of natural sunlight. You'll like the front sunroom - a great place to relax and enjoy a coffee and read a book. Both bedrooms have closets, with the four piece bath just down the hall. The deep back yard is great for weekend get-togethers with family and friends, with a a ton of space for a garden, and room for your dog to roam. (id:47351)
20 Park Hill Road E Unit# 301
Cambridge, Ontario
Step into the epitome of sophistication and versatility with Unit #301, located within the prestigious address of 20 Park Hill Road in Cambridge, Ontario. Boasting an expansive 5056 square feet of space, this unit offers endless possibilities for businesses seeking a premier location to lourish. With its open-concept layout, new large windows, refinished floors, and multiple potential office spaces, this unit is tailor-made for those in the wedding or event coordination industry, gym owners, yoga studios, photographers, and beyond. Spread across a vast 5056 square feet, this unit provides abundant room for your business to thrive and grow. The open-concept layout offers flexibility in space utilization, allowing you to customize the environment to suit your specific business needs. Bask in natural light streaming through newly installed large windows, creating an inviting and energizing atmosphere. Enjoy the newly refinished wood floors that add a touch of sophistication to the space, creating a polished backdrop for your business endeavors. Discover two potential office spaces within the unit, providing private areas for administrative tasks or client meetings and then benefit from a spacious boardroom, ideal for hosting meetings, presentations, or collaborative sessions in a professional setting. Ideally situated in a prominent location in Cambridge, offering convenient access to amenities, transportation, and a thriving community. Flexible lease terms available to accommodate the unique requirements of your business. Unlock the potential of your business with Unit #301 at 20 Park Hill Road. Whether you're a wedding or event coordinator, gym owner, yoga instructor, photographer, or entrepreneur with a vision, this space offers the ideal canvas to bring your aspirations to life. (id:47351)
8 Sandstone Street
Cambridge, Ontario
Beautiful 2-year-old 3-bedroom, 2.5-washroom townhouse available for rent from April 1, 2026. This well-maintained home features 9-foot ceilings, modern stainless steel appliances, and a single garage with a concrete driveway offering parking for one car in the garage and up to two cars outside. With no public walkway in front, there’s no concern about winter walkway cleaning. Enjoy added convenience with a garage door opener—no need to step out of your car during bad weather. Zebra blinds on all windows provide excellent privacy and a contemporary finish. Ideal for tenants seeking comfort, convenience, and a move-in-ready home in a great location. (id:47351)
2905 - 15 Wellington Street S
Kitchener, Ontario
This modern 1-bedroom unit offers approximately 595 square feet of well-designed living space, highlighted by a private balcony that fills the home with natural light. It is situated in a vibrant urban center surrounded by contemporary condos and bustling commercial spaces. The neighborhood provides effortless access to Victoria Park, the Tannery District, public transit, and hospitals. Residents of the building enjoy an impressive selection of amenities, including a fully equipped gym and dedicated yoga/Pilates spaces. The home is being sold as-is and includes one underground parking space. (id:47351)
618 - 101 Shoreview Place
Hamilton, Ontario
Welcome to Sapphire Condos, a charming boutique building located in Stoney Creeks desirable waterfront community. Direct access to scenic waterfront trails, parks, and the shoreline just steps from your door. Meticulously maintained, owner occupied unit offers a bright, modern and functional layout. Carpet free home with breathtaking south/east lake and escarpment views. Upgraded kitchen equipped with sleek white cabinetry, granite countertops, stainless steel appliances and breakfast bar. Building amenities include; Roof top deck, gym, party/meeting room, bike storage and on site property manager. Amazing location only minutes from QEW, newly opened Confederation Go Station, and Winona Crossing Plaza which includes Costco, Metro, Starbucks, LCBO, restaurants and much more. 1 parking spot and 1 locker included. (id:47351)
282 - 258b Sunview Street
Waterloo, Ontario
Fantastic investment opportunity in the heart of Waterloo, just minutes from the University of Waterloo! This 2-bedroom apartment features a full kitchen, 3-piece bathroom, and a large private balcony, ideal for students or young professionals. With low maintenance fees and consistent rental demand from the nearby university, this unit offers excellent income potential and year round occupancy. Whether you're a first-time investor or adding to your portfolio, this property is a smart, low maintenance choice in a prime location. (id:47351)
177 Limestone Lane
Shelburne, Ontario
Luxurious new 5 bedroom detached home nested in the charming town of Shelburne! Double door entry leads into an open concept layout perfect for entertaining, featuring a modern kitchen with sleek stainless steel appliances, ample cabinetry and a functional island. Oak staircase leads to 5 spacious bedrooms. Prime bedroom with 4 pc ensuite and multiple walk in closets throughout. Second floor laundry. Double car garage. Close to all amenities including Nofrills, Foodland, plazas, schools and parks. (id:47351)
54 Marlborough Street
Brantford, Ontario
Attention Investors - Fully detached, 6-bedroom residence just steps from the end of a quiet, traffic-calmed street and minutes to Downtown Brantford. Offering two updated, separately metered 3-bedroom units, this property is perfect to live in one and rent the other, or lease both for maximum income. The charming 1910 turn-of-the-century facade pairs beautifully with modern upgrades, including airy 10-ft ceilings, newer main floor kitchen (2026) newer windows (2021), newer main floor bathroom tiles (2026) roof (2021), furnace (2020), water heater (2021), toilets (2021), backwater valves (2021), sewer line (2021), and shed (2021).A spacious backyard provides excellent functionality for storage, a detached 2-car garage or Accessory Dwelling Unit. Conveniently located near Brantford General Hospital, child care, Wilfrid Laurier University Campus, parks, and local amenities. Whether for investment or multi-generational living, this well-maintained property delivers location, charm, and income potential. (id:47351)
274 Buttonbush Street
Waterloo, Ontario
Step Into A Stunning Detached Home Offering Over 3,000 Sq Ft Of Finished Living Space In One Of Waterloo's Most Sought-After Family Neighbourhoods. Designed To Impress, This Home Features A Bright Open-Concept Layout, Expansive Principal Rooms, And A Fully Finished Lower Level Ideal For Entertaining, Family Life, Or Working From Home. Sun-Filled Interiors, Large Windows, And Modern Finishes Create A Warm Yet Sophisticated Atmosphere Throughout. Perfectly Positioned Near Top-Rated Schools, Parks, Trails, And Everyday Conveniences, This Turnkey Residence Delivers Space, Style, And Presence In A Prime Location. Opportunities Like This Are Rare - Secure It With Confidence. **Some Pictures Are Virtually Staged** (id:47351)
