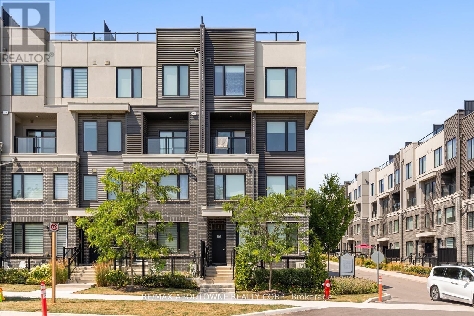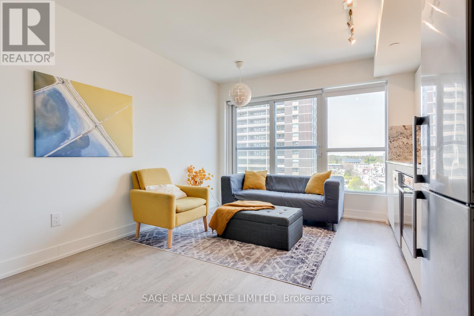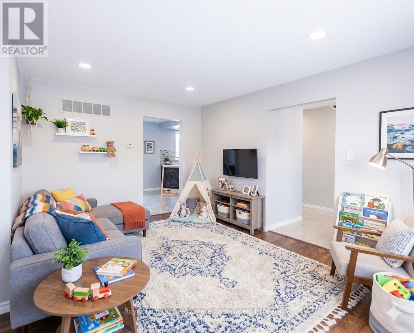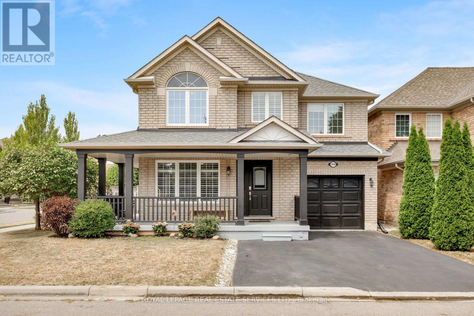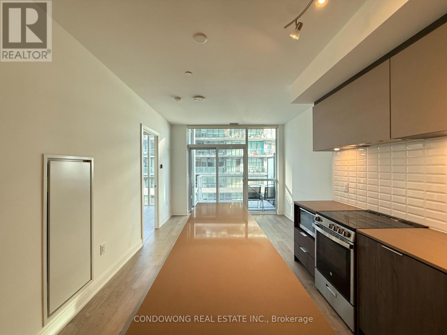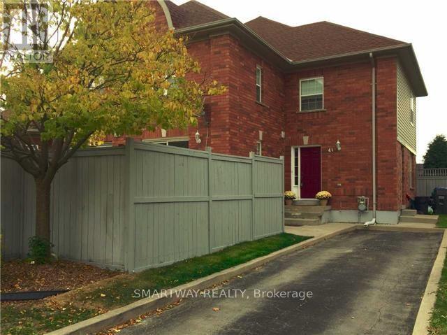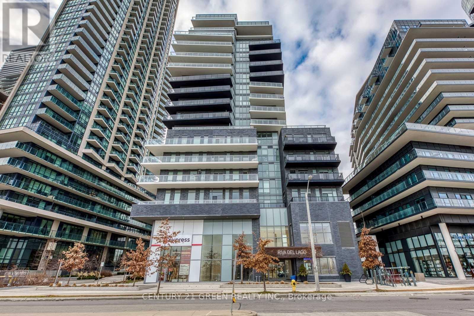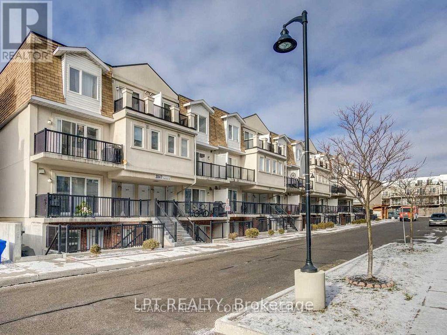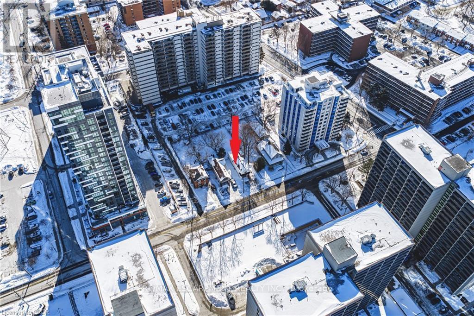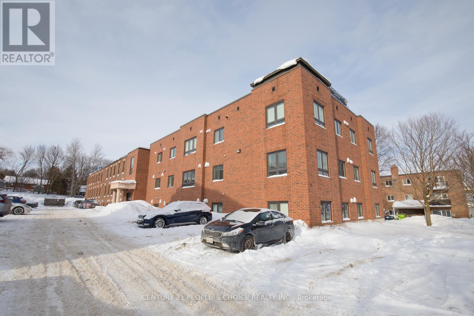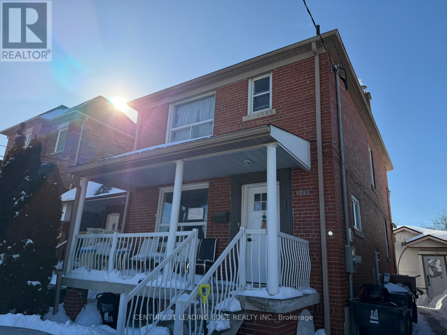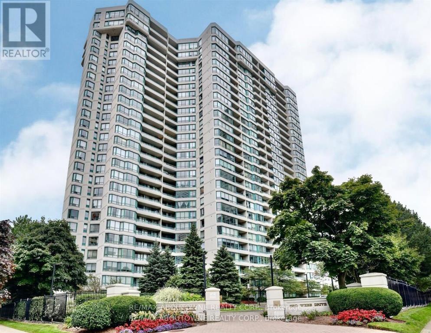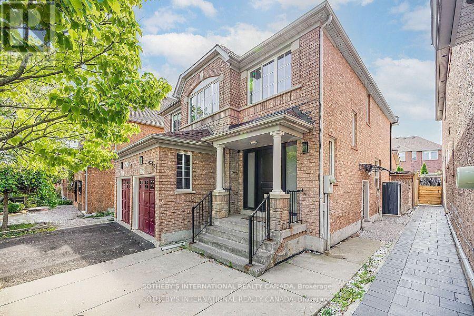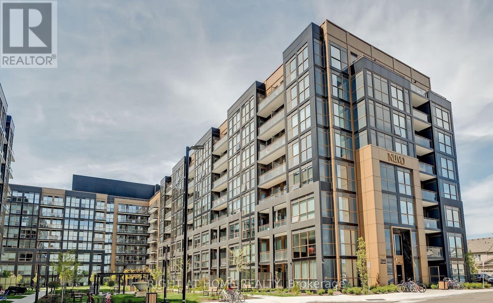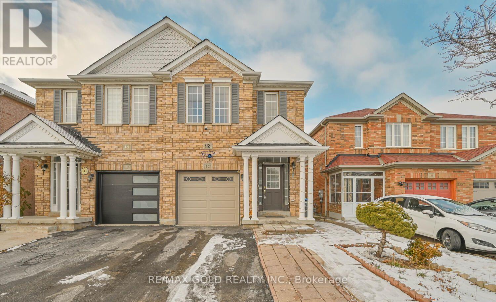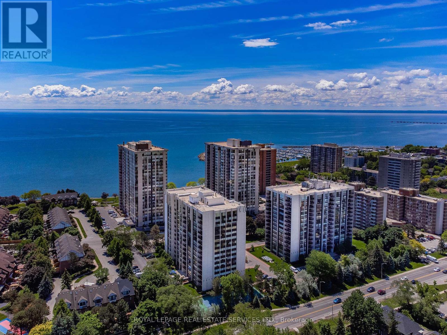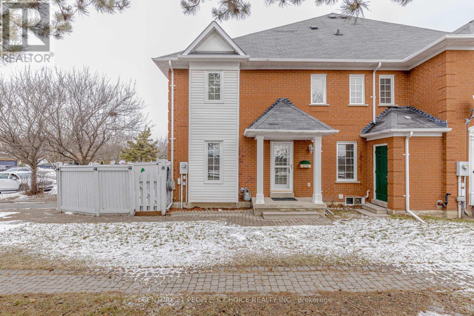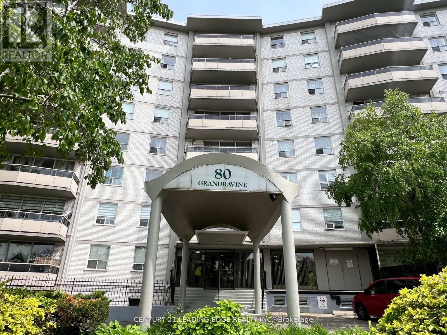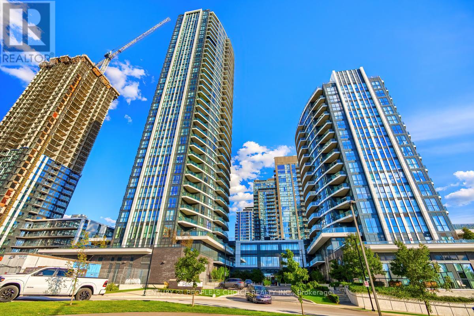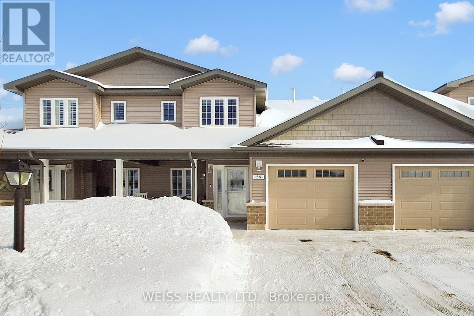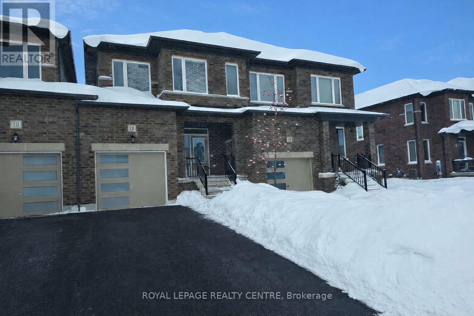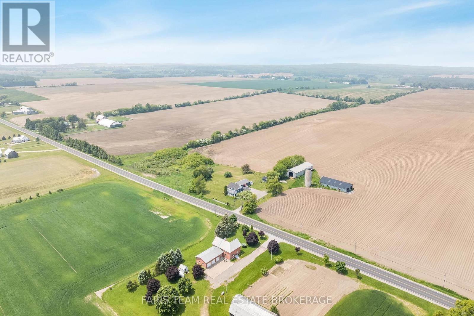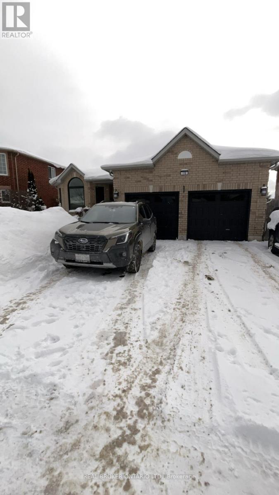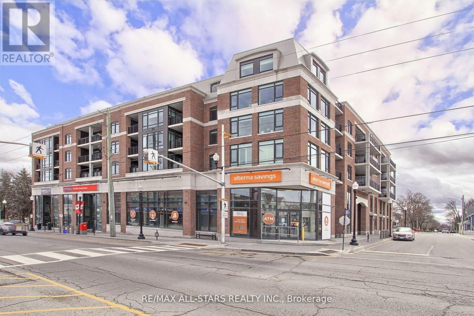2 - 3472 Widdicombe Way
Mississauga, Ontario
Absolutely Stunning End-Unit Townhome in the Highly Coveted Erin Mills Community! This beautifully maintained 2-bedroom, 3-bathroom home offers approximately 1,344 sq. ft. of bright and airy living space. The thoughtfully designed open-concept layout features distinct living and dining areas with a walk-out to a private balcony, perfect for relaxing or entertaining. The upgraded gourmet kitchen boasts stainless steel appliances, granite countertops, ceramic backsplash, and pot lights. As an end unit, the home benefits from ample natural light streaming in from multiple exposures. The third floor includes a spacious primary suite complete with his-and-hers closets and a 4-piece ensuite, as well as a generously sized second bedroom with its own 4-piece bath. Enjoy the convenience of stacked laundry on the bedroom level. Stylish laminate flooring runs throughout the second and third floors. Additional highlights include one underground parking space and a storage locker. Ideally located just minutes to Erindale GO Station, South Common Mall, public library, community centre, public transit, and easy access to Highway 403. (id:47351)
834 - 5 Mabelle Avenue
Toronto, Ontario
Welcome to Bloor Promenade! Suite 834 is a bright and functional 1-bedroom plus den with northwest exposure, offering city views and abundant natural light. The spacious bedroom comfortably fits a queen bed with bedside tables and features a walk-in closet. The den provides the ideal space for a home office, nursery, or creative nook.Thoughtful finishes include premium laminate floors, sleek cabinetry, stone countertops, and stainless steel appliances.Parking and a locker are included for added convenience and storage.Enjoy resort-inspired amenities designed to fit every lifestyle:indoor pool, yoga studio, fully equipped fitness centre, basketball court, party lounge, games room, theatre, rooftop sundeck with BBQs, concierge, bike storage, pet wash, and visitor parking. Steps to Islington subway, with quick access to the QEW/427/401, Sherway Gardens, local shops, parks, and trails. Downtown is just 20 minutes away. (id:47351)
79 Harridine Road
Brampton, Ontario
Welcome to this beautifully maintained home offering nearly 1,800 sqft of finished living space, ideal for families or professionals seeking comfort, space, and convenience. The upper level features three ample sized bedrooms, including a primary bedroom with a walk-in closet, a shared 4pc bathroom, and a convenient upper floor laundry closet. The main floor is thoughtfully laid out with a bright living room, separate dining area, modern kitchen with brand-new appliances, and a half bath. A welcoming front foyer with closet storage adds everyday functionality, while a side entrance provides direct access to the lower level. The fully finished basement expands the living space with a large open recreation area, an additional bedroom, and a full 4pc bathroom, perfect for guests, a home office, or extended family use. Freshly painted throughout, the home also features recessed lighting, central air conditioning for year-round comfort, and a charming rear yard ideal for relaxing or entertaining. A detached garage and parking for up to three vehicles add exceptional value. Located in a highly walkable neighborhood with easy access to public transit, schools, parks, shopping, and everyday amenities. Close to restaurants, grocery stores, and major commuter routes, making this an excellent place to call home. (id:47351)
1359 Ridgebank Drive
Oakville, Ontario
Discover this modified and beautifully upgraded Mattamy Southcreek model home on an extra-wide, landscaped corner lot in family-friendly West Oak Trails, Oakville. Ideally located just a short walk to Forest Trail School and Pine Glen Park, and minutes to Oakville Trafalgar Hospital, shopping, dining, Starbucks, and Shoppers Drug Mart. The easy access to highways and the GO Station is perfect for commuters. Boasting approximately 1,950 sq. ft. with upper level office niche added, plus a professionally renovated finished basement (2023), it features 3+1 bedrooms, 3.5 bathrooms, a wrap-around covered front porch, and an oversized private fenced yard with a patio. Extensive upgrades include wide-plank hardwood floors, a redesigned oak staircase with iron pickets, California shutters, updated bathrooms, a fully renovated kitchen, and an updated gas fireplace in the family room. You'll love the open concept living/dining room featuring a walkout to the private veranda. The renovated eat-in kitchen includes quartz countertops, an island with breakfast bar, a large pantry, stainless steel appliances, and a walkout to the backyard. Upstairs offers 3 bedrooms, 2 full bathrooms, and a recently created sunlit office niche. The serene primary suite features hardwood flooring and a spa-like ensuite with a soaker tub and a separate renovated shower. The lower level adds an office/bedroom 4 (no closet), a modern 3-piece bath, a spacious recreation room, and a laundry room. This home blends comfort, location, and style ideal for modern family living in one of Oakville's top neighbourhoods. (id:47351)
406 - 65 Annie Craig Drive
Toronto, Ontario
This 2Br/2Bath Condo W/Parking & Locker Included. 24 Hrs Concierge. Amenities To Be Opened Soon: Party Room W/Kitchenette & Bar, Exercise Room, Guest Suites, Board Room, Bbq Area, Etc. Great Well Established Area W/Waterfront Access, Close Proximity To Downtown, Nature Trails, Shops. (id:47351)
48 Giraffe Avenue
Brampton, Ontario
This well-maintained 3+1 bedroom End Unit Town-Home is offered for lease as a full home, featuring a practical and comfortable layout with 4 washrooms throughout. The upper level includes a primary bedroom with a walk-in closet and ensuite bathroom, plus two additional good-sized bedrooms and a full bathroom. The main floor offers a bright, functional kitchen and a spacious great room, with a powder room for added functionality. The finished basement provides extra living space with one bedroom, a full bathroom, and a storage room. The property also includes ample driveway parking for up to 6 vehicles. Located in a friendly neighbourhood within walking distance to the hospital, public transit, schools, grocery stores, and banks, this home combines space, comfort, and an excellent location. (id:47351)
412 - 110 Marine Parade Drive
Toronto, Ontario
Enjoy lakeside living in this bright CORNER Boutique residence condo. Prime location with trails, restaurants, and shops just steps away perfect for evening walks and biking. Open-concept layout with modern kitchen featuring stainless steel appliances, built-in microwave and integrated panel dishwasher. Walk-out to private balcony from kitchen. Bedroom offers 4 windows with abundant natural light. Gas and water INCLUDED In Rent; tenant pays hydro only. Excellent amenities include gym, indoor pool, hot tub, sauna, theatre, party room, billiards, visitor parking, and private terrace ideal for gatherings and relaxation. Condo includes 1 private underground parking space and 1 locker. (id:47351)
2059 - 3047 Finch Avenue
Toronto, Ontario
Spacious 4 Bedroom Town Home. Clean And Newly Renovated Throughout. Good Sized Bedrooms With 2 Full Washrooms On Upper Floor. Large Family Room W/ Plenty Of Natural Light. In-Suite Laundry And Parking Including. Located In A Central Community, Close To All Major Transit Routes And Close To Major Amenities. A Must See! (id:47351)
107 - 70 First Street
Orangeville, Ontario
Freshly Painted 2 Bedroom Unit Ready For Immediate Occupancy!! Open Concept Kitchen With AmpleCupboards, Generous Sized Living & Dining Area, Plus 2 Good-Sized Bedrooms & A 4 Pc Bath WithEnsuite Laundry!! Everything You Need Is Found Right Here! One Reserved Parking Space. CloseTo Major Amenities (id:47351)
500 Caledonia Road
Toronto, Ontario
Turnkey Investment Opportunity! Detached property situated on a large lot, featuring a private drive. This income-producing property offers a total of three self-contained units, each with its own kitchen and separate entrance - one in the basement, one on the main floor, and one on the second floor. Ideal for investors seeking strong rental income and long-term value. Alternatively, the home can be converted back into a spacious single-family residence and enjoyed in a highly desirable neighborhood, just steps to Bert Robinson Park and the new Eglinton LRT. (id:47351)
2603 - 550 Webb Drive
Mississauga, Ontario
Set majestically high on the 26th floor of the Phoenix Condos, this rarely offered corner suite offers 1,280 sq. ft. of elegant living space with panoramic, unobstructed city and lake views. Featuring southeast facing exposure with a private balcony, this fully renovated residence combines style and functionality in a prime location just minutes from Square One, GO Transit, major highways, shopping, schools, and parks. Beautifully appointed interior upgrades include walnut-stained engineered hardwood floors, extra-deep baseboards, smooth ceilings and pot lights (2024). The modern kitchen is equipped with high-end Fisher & Paykel, Bosch, Sharp and Asko appliances, custom cabinetry, quartz counters, and a hidden stackable washer/dryer. The inviting open-concept layout separates two spacious bedrooms for maximum privacy, each offering walk-in or built-in California Closets. Two fully renovated bathrooms (2021) feature premium fixtures and spa-inspired finishes. Additional highlights include a full mirrored entry wall (2021), custom window coverings (2024), gallery-style hallway, two furnaces (with new fan coil insulation 2024), and two owned parking spaces. Residents enjoy resort-style amenities including a 24-hour concierge, indoor whirlpool, sauna, fitness centre, tennis court, squash court, party room, library, and landscaped outdoor spaces. (id:47351)
Bsmt - 5930 Bassinger Place
Mississauga, Ontario
Legal Basement apartment, 2 bedrooms , in the heart of Churchill Meadows! A parking for 1vehicles. Situated in a prime location, this home is surrounded by excellent schools, beautiful parks, and major shopping malls, ridgeway plaza with effortless access to highways 401 and 403 as well as public transit. Tenant to provide employment letter, tenant liability insurance, rental app, proof of income, 1st & last month deposit. (id:47351)
212 - 2343 Khalsa Gate
Oakville, Ontario
Luxurious, Modern Unit In "NUVO" Condos in West Oakville. Featuring Bright Open Concept 2 Bedrooms & 2 Full Bathrooms, Upgraded with Polights, Kitchen Cabinetry & Stainless Appliances, Quartz Countertops and Backsplash. Ensuite laundry with Stacked washer and dryer. Includes 1 Parking & 1 Locker. Upscale Amenities: Putting Green For Golf Enthusiasts, Stylish Rooftop Lounge & Pool For Relaxation with Stunning Views of Lake Ontario, BBQ Facilities For Entertaining Friends & Guests, Well Equipped Media/Games Rm for Fun Nights , Community Garden & Leisure Sitting Area, Party Rm For Hosting Memorable Events ,Basketball, Pickle Ball Court, Multipurpose Activity Court For Fitness & Recreation, A Cutting Edge Fitness Centre with Peloton Bikes ,Work/Share Board Room For Professionals Working From Home, Pet Wash Station, Spa For Ultimate Relaxation, Bike Station & Car Wash For Everyday Convenience. Fantastic location close to QEW,407, Bronte GO station, Oakville Trafalgar Hospital, Sheridan College, Surrounded By Beautiful Green Spaces Including Millstone Park, Fairmont Park & Bronte Conservation Park. (id:47351)
12 Rockrose Drive
Brampton, Ontario
Spacious 4-Bedroom home freshly Painted , Upgraded Kitchen with Finished Basement and separate entrance in Heart Lake East! Welcome to your next family home in the highly sought-after friendly community! This beautifully 4+1 bedroom, 4-bathroom home offers the perfect blend of comfort, function, and style ideal for families or savvy investors. Step inside through the grand entrance and be greeted by a warm, inviting interior featuring an elegant oak staircase, gleaming laminate floors, and direct garage access. The spacious kitchen features with cabinetry, a designer backsplash, premium stainless steel appliances, and a sunlit breakfast area that walks out to a private backyard, Upstairs has 4 bedrooms, the primary suite features a 4-piece ensuite and walk-in closet, complemented by three additional generously sized bedrooms and a 4-piece bath. Located on a family-friendly street just steps to parks, top-rated schools, and minutes from Hwy 410, Trinity Common Mall, Save Max Sports Centre, restaurants, and everyday essentials. Don't miss this amazing opportunity to be an owner of the property!!! (id:47351)
903 - 2175 Marine Drive
Oakville, Ontario
Enjoy elevated living in this impeccably updated luxury suite, showcasing sweeping views of Lake Ontario & the Niagara Escarpment. Offering approximately 1,538 sq ft of well-designed living space, this two-bedroom plus den residence boasts a bright, open-concept layout. Featuring hand-scraped, wire-brushed hardwood flooring, upgraded light fixtures & ceiling fans, California-style shutters, floor-to-ceiling windows, smooth ceilings, tasteful neutral décor & much more! Three separate walkouts lead to a generous 160 sq ft balcony, creating seamless indoor-outdoor living with tranquil lake vistas. The heart of the home is the well-appointed designer kitchen boasting a coffered ceiling with pot lights, solid maple cabinetry with pull-out drawers, pantry storage, quartz counters & backsplash, stainless steel appliances & a centre island with breakfast bar. The open dining area flows effortlessly into the oversized living room while the versatile den offers flexibility as a home office or guest space. The primary suite hosts a sitting lounge, a spa-inspired four-piece ensuite & multiple closets. A bright second bedroom with balcony access, gorgeous three-piece guest bathroom & spacious laundry/storage room complete this outstanding condo. Heating & cooling systems updated in 2022. Included are one owned underground parking space & an exclusive-use storage locker. Enjoy extensive building amenities, including an indoor pool, exercise room, saunas, lounge/library, party room, billiards, indoor golf range, woodworking shop, ping pong room, darts & crafts room, social activities & more. Outdoor amenities include stunning gardens with seating areas & a tennis/pickleball court. Dogs not permitted. Situated in the desirable "Ennisclare on the Lake" complex in Bronte Village just steps away from the lake, Bronte Harbour, trails, shopping, amenities, cafes & restaurants. Luxury adult lifestyle living by the lake! VIEW THE 3D IGUIDE VIRTUAL TOUR FOR MORE PHOTOS, FLOOR PLAN & VIDE (id:47351)
100 Blue Spruce Street
Brampton, Ontario
Welcome to this beautifully maintained and spotless 3 bedroom, 2.5 bath freehold end-unit townhouse offering space, comfort, and exceptional value for first-time buyers and families. This rare end unit provides added privacy and natural light, along with a long private driveway for convenient parking. The main floor features a large living room with hardwood flooring, perfect for relaxing or entertaining. An upgraded 2-piece powder room adds style and convenience. The modern kitchen showcases stainless steel fridge and stove, chic white cabinetry, and under-cabinet lighting, with a functional and family-friendly layout that keeps the living area comfortably separate from the kitchen. Upstairs, you'll find three very good-sized bedrooms. The primary bedroom offers a walk-in closet, the second bedroom features a large closet and a charming bay window overlooking Dixie Road, creating a cozy reading or study nook, while the third bedroom is ideal for a child's room, home office, or guest suite. The finished basement is perfect for entertaining, movie nights, or family gatherings, and includes a full 3-piece washroom, along with plenty of storage. A bonus outdoor storage room adds even more convenience. Furnace, air conditioning, and roof have all been updated within the last 10 years. Ideally located within walking distance to a bus stop on Dixie Road, Tim Hortons, place of worship, bank, and just minutes to Highway 410, soccer centre, trails, and schools. This is a move-in-ready home in a highly convenient location. Act now and book your showing! (id:47351)
402 - 80 Grandravine Drive
Toronto, Ontario
Spacious and well-maintained 3-bedroom condo offering a functional layout and generous living space. Located in a convenient North York Neighbourhood, close to TTC, schools, parks, shopping, and all essential amenities. Ideal for families, first-time buyers, or investors. Excellent investment opportunity with potential rental income of approximately $3,000.00 per month. (id:47351)
3014 - 35 Watergarden Drive
Mississauga, Ontario
Step into this beautifully designed corner 2+Den and experience over 1,000 sq ft of open-concept living. This bright, airy space features a coveted southwest exposure, flooding the unit with natural light and offering stunning, unobstructed views of Mississaugas. Whether you're relaxing in the living room or out on the balcony, you'll enjoy breathtaking sunsets and front-row seats to Canada Day and New Years Eve fireworks.The modern layout is perfect for entertaining, with a seamless flow between the living, dining, and kitchen areas. Located at the bustling intersection of Hurontario and Eglinton, you're surrounded by a range of shopping, dining, and entertainment options, all within walking distance. Plus, with highways just minutes away, getting around is effortless.This luxurious building boasts top-tier amenities, including a 24-hour concierge, indoor pool, hot tub, games room, fully equipped gym, and a serene outdoor barbecue area for hosting guests.Dont miss this rare opportunity to live in a condo that combines sophisticated urban living with the comfort of home. (id:47351)
58 Ivy Crescent
Wasaga Beach, Ontario
Stunning! ***Rare loft model*** Which is over 1600 sq f. 5 year old development in Parkbridge 55+ Community. This 2 bed + Loft, 2.5 bathrooms home is immaculate and has an inviting open concept kitchen/living room design with vaulted ceilings. Beautiful kitchen with pantry closet, centre island, upgraded stainless steel fridge, stove and dishwasher. Spacious Primary bedroom with walk in closet and 3 pc ensuite bathroom. Main floor laundry room, a full crawl space with concrete floor with easy access in garage to mechanical room and extra storage area. Please note that as a land owner, Parkbridge has the right of first refusal when a home is sold. Accordingly, Parkbridge requires that the new buyer be approved by Parkbridge before the sale of the home can be completed. (id:47351)
12 Lisa Street
Wasaga Beach, Ontario
Stunning 3-Bedroom 3 Bath Townhouse In The Prestigious Villas Of Upper Wasaga. The Main Level Boasts An Airy, Open Concept Layout, Enhanced By 9' Ceilings And An Abundance Of Natural Light. The Modern Kitchen Is A Chef's Dream, Featuring Sleek Stainless-Steel Appliance, Upgraded Cabinetry, A Centre Island, And Breakfast Area. Huge Living Rom With Hardwood Floors And Walk Out To Private Backyard Upstairs Discover 3 Spacious Bedrooms, Including A Primary Retreat With Walk-In Closet And 5 Pc Ensuite Privilege, Plus A Highly Coveted Second Floor Laundry. Located In The Prime Spot Of Wasaga Beach- Close To The Beach, Restaurants, Trials, Grocery Stores, And Only 20 Minutes From Blue Mountain And 25 Minutes From Barrie, A MUST SEE (id:47351)
160 Lafontaine Road W
Tiny, Ontario
Top 5 Reasons You Will Love This Home: 1) Whether you're looking for a peaceful primary residence, a weekend getaway, or an income-generating vacation rental, this home offers rare Airbnb zoning, giving you the freedom to host guests and capitalize on seasonal demand in a high-traffic destination 2) Backed by open farmland and framed by mature trees, the property provides exceptional privacy and a strong connection to nature with thoughtful landscaping including armour stone accents, which add curb appeal and enhance the tranquil outdoor space 3) Perfect for storing recreational vehicles, launching a home-based business, or pursuing your next project, the oversized pole barn offers unmatched utility, coupled with an additional 1.5-car detached garage adding further flexibility for storage or hobbies 4) Enjoy peace of mind with a modern septic system, updated interiors, a freshly paved driveway with parking for 10+ vehicles, and a functional layout with generous room sizes, ideal for families, extended families, entertaining, or hosting guests 5) Located in the charming Lafontaine community, just minutes from the beaches and boating of Georgian Bay, this property offers the perfect blend of rural serenity and lakeside recreation, ideal for year-round enjoyment and seasonal stays. 3,972 above grade sq.ft. plus a 1,287 sq.ft. finished lower level. (id:47351)
118 Sandringham Drive
Barrie, Ontario
Lovely lower level unit with 1743 square feet, 2 parking spots (1 driveway 1 garage), and your own section of the backyard featuring your own (not shared with owners) private deck, gazebo (provided), patio furniture (provided), BBQ (provided) and outdoor fireplace (provided). You will also find double French doors to the backyard, a massive over-sized living room and dining room with crown molding, pot lights and custom fireplace with tons of storage. The kitchen has soft closing drawers and cupboards, stainless steel appliances, backsplash, a pantry and wine rack. The master bedroom has two walk in closets, one big enough to be an office or den, neatly tucked behind a barn board door and shiplap accent wall. The spare bedroom is spacious and also has a double closet, plus there is another double closet in the hallway. Enjoy dimmer switches throughout the apartment, newer windows, in-suite laundry and lovely wide and solid doors. Use of the mezzanine in the garage is permitted for extra storage and the tenant is responsible for their own internet. Perfect location just minutes to many amenities, the library and schools. (id:47351)
207 - 6235 Main Street
Whitchurch-Stouffville, Ontario
Welcome to Stouffvilles' very own Geranium Built Boutique Condo- "Pace on Main" with only 5 floors and 67 units thru out. This 1+1 bedroom beautifully decorated suite Is 665 square feet "The Brittania Model" with westerly views- overlooks Lloyd Street. Within this ideal location, You're able to walk to shops, restaurants, amenities& the farmers market. Memorial Park and its trail system is a short stroll away- recreational & cultural activities at the -Stouffville Leisure Centre & at 19 On the Park, Lebovic Centre for Arts and Entertainment. Commuters will be glad to know that the community is in close proximity to Highways 48, 404 and 407 and is just steps away to the GO Station. Host a party in the super fancy party room, or enjoy the designated BBQ terrace with seating for summer nights. Did I mention the "plus one" is a great space for a private home office!? All you have to do is book an appt. and you're sure to fall in love! (id:47351)
