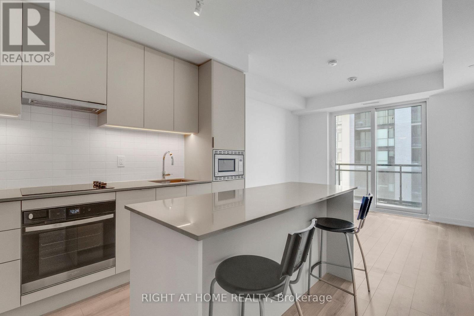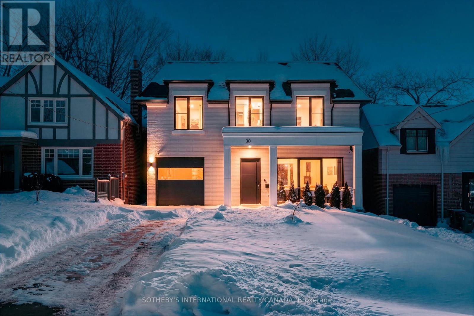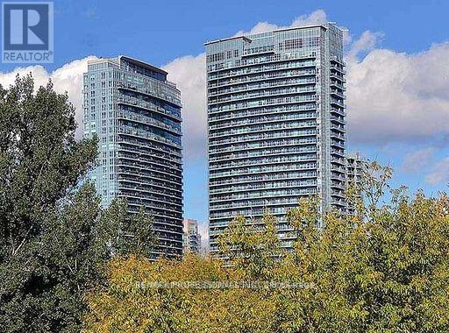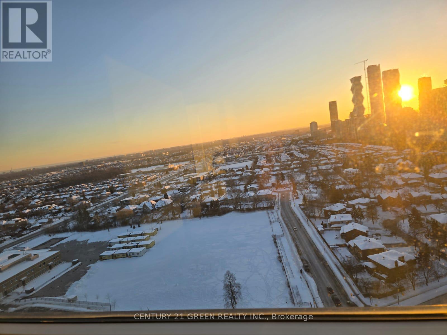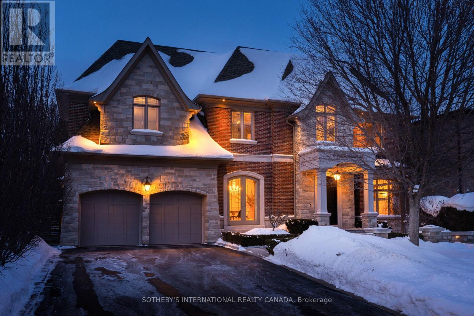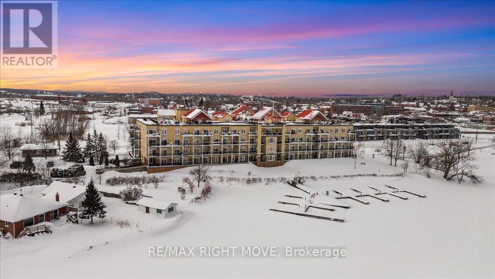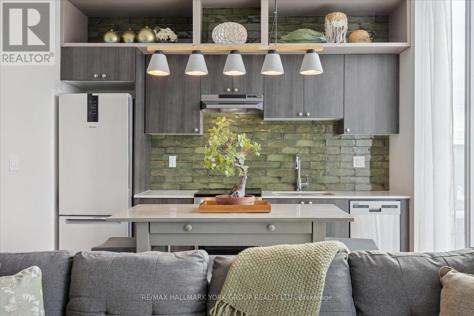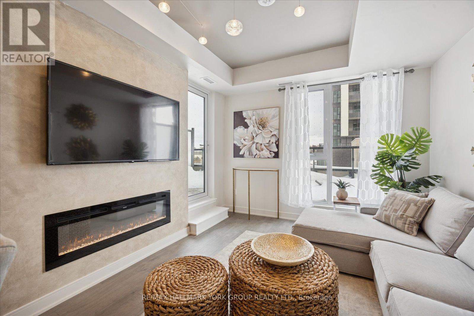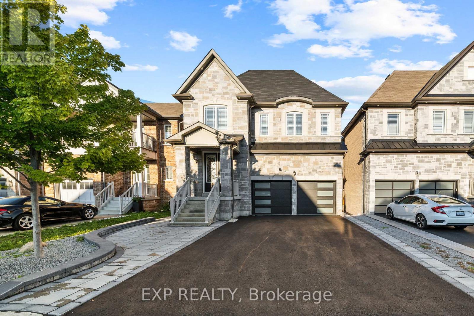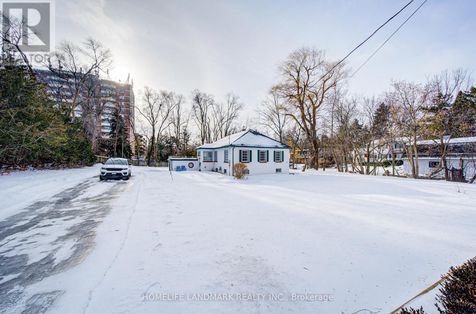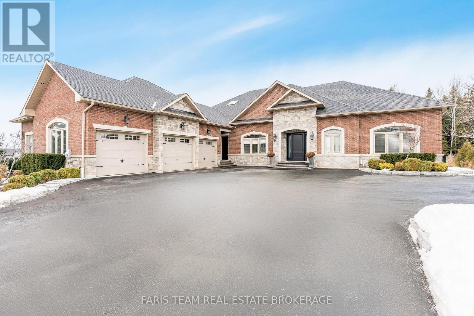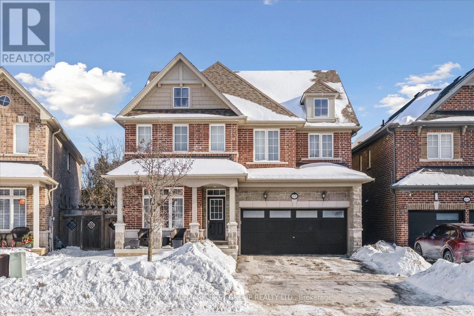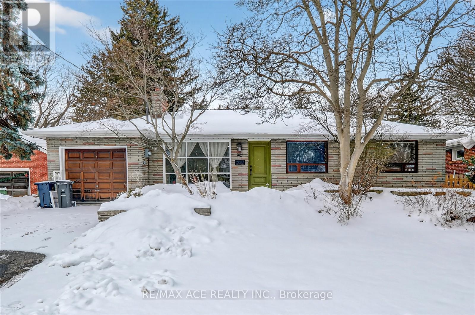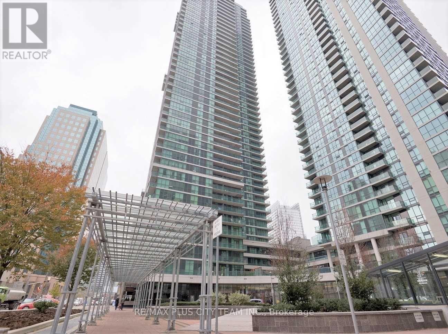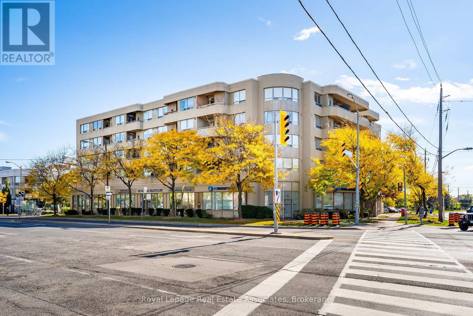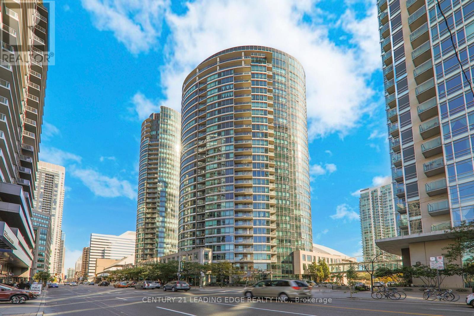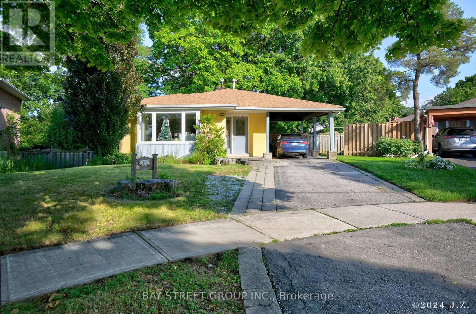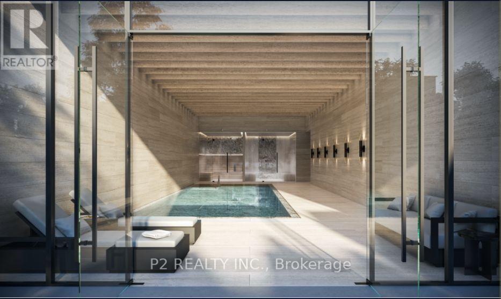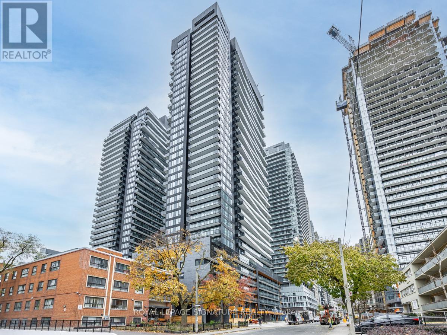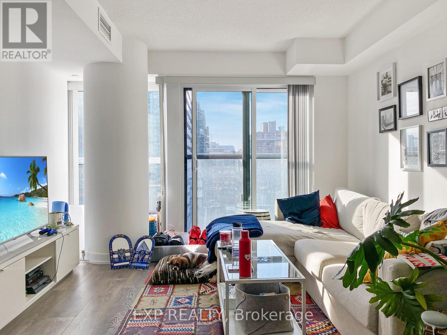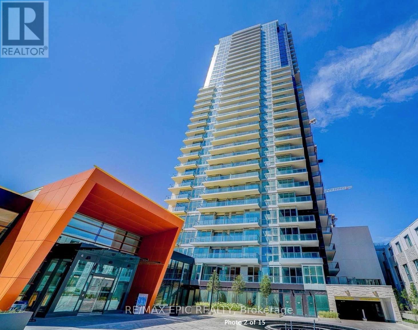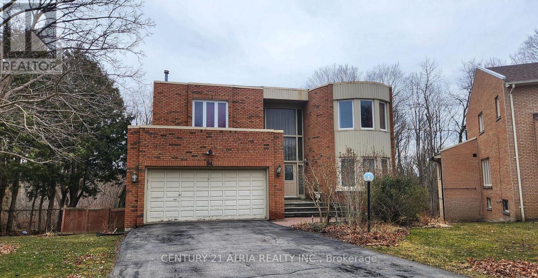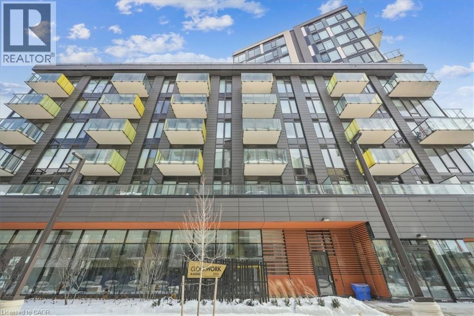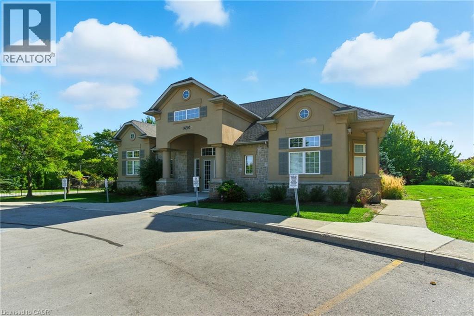902 - 3071 Trafalgar Road
Oakville, Ontario
Brand new beautiful 1 bedroom + den suite in the sought-after Minto community. Thoughtfully designed with an open-concept layout and abundant natural light, this sun-filled unit features a Modern kitchen and a beautiful view. Surrounded by green space and close to GO Transit and highways (QEW, 403, 407) for easy commuting. Oakville Hospital and Shopping Center close by. One parking spot is included. Experience Next-level Convenience With Smart Home Features. (id:47351)
30 Orchard Crescent
Toronto, Ontario
Welcome to your next forever home - a place that perfectly blends comfort, luxury, and a true sense of community. Tucked away on a quiet, family-friendly street in the heart of Etobicoke, this residence offers a warm and inviting atmosphere from the moment you arrive. Picture a neighbourhood where kids play basketball in the driveway, neighbours chat along tree-lined sidewalks, and there's a genuine sense of belonging around every corner.Inside, you'll find bright, sun-filled interiors thanks to a south-facing backyard and large patio doors that effortlessly connect the indoors to the outdoors. Whether it's enjoying your morning coffee as natural light pours in or hosting gatherings that flow into the backyard, every detail has been designed for relaxed and elevated living.The home's thoughtful layout boasts high-end finishes throughout, creating a refined yet welcoming ambiance. A walk-out basement adds versatility - ideal for a recreation room, home gym, or private retreat.The location completes the picture. Just a short stroll from vibrant Bloor Street's shops, cafes, and restaurants, and steps from the Royal York subway station, convenience blends beautifully with lifestyle. This is more than a house - it's a home where everyday living feels bright, connected, and effortless (id:47351)
1733 - 165 Legion Road N
Toronto, Ontario
"California Condos" in the popular Mystic Point Community! Stylish 2-Bedroom Unit almost 700 Sqft with walk-out to full length balcony. Gorgeous open concept kitchen with large island and full-size stainless-steel appliances. This well-managed building has Resort Style Amenities including Indoor & Outdoor Pools, Sauna, Gym, Running Track, Aerobics Studio, Squash, Party Room, Rooftop Deck & Garden, 24-Hour Concierge, Covered Visitor Parking. Short walk to Shops, Mimico GO, Lakefront Walking and Biking Trails! Easy highway access to downtown. Includes owned parking space and storage locker! (id:47351)
2509 - 36 Elm Drive
Mississauga, Ontario
Excellent Location. Edge Towers by Solmar exquisitely designed with high quality finishing. 2 Bed +2 Washroom + 1 Parking + 1 Locker. The Condo has open concept with Large Kitchen with Quartz Counter & Back splash. Upgraded Laminate Floors. Ensuite Laundry. The Master Bedroom has a spectacular view with Walk In Closet & Ensuite Bathroom with Standing Shower. Spacious 2ndbedroom next to 4PcBathroom with Tub. Large windows and natural light flows to create appositive impact. This is a comfortable unit to Live, Relax and Entertain. The Condo boasts state of the art Concierge, Gym, Party Room and many amenities. Located in Downtown Mississauga, near to Square One shopping centre, Sheridan College, Central Library, Celebration Square, Restaurants and Parks. Close to 401/403/QEW Highways and Public Transit (id:47351)
6 Weller Crescent
Vaughan, Ontario
Exquisitely located in the heart of Old Maple, steps from the state-of-the-art Cortellucci Vaughan Hospital, this bespoke custom residence defines luxury living with effortless access to major highways, elite schools, Vaughan Mills, parks, and Toronto. Spanning approximately 5,400 sq ft of living space, the home's timeless exterior features Belden reclaimed brick, natural stone accents, and elegant architectural detailing. Professionally landscaped, fully fenced grounds include mature trees, interlock walkways, and an expansive covered loggia with built-in speakers-perfect for sophisticated entertaining. A matching designer shed and three-car tandem garage complete the exterior. Inside, an 8' custom arched mahogany door opens to soaring 10' ceilings, marble flooring, and hand-scraped oak throughout the main level. Formal living and dining rooms, a butler's servery with wine fridge, and a designer mudroom offer both elegance and functionality. The chef's kitchen boasts marble floors, coffered ceiling, ceiling-height cabinetry, Sub-Zero and Wolf appliances, oversized granite island, quartz surfaces, and sliding doors to the loggia. The family room features a gas fireplace, cultured stone feature wall, and custom built-ins. Upstairs, the lavish primary retreat offers a coffered ceiling, spa-inspired six-piece marble ensuite, and expansive his-and-hers walk-in closets. Three additional bedrooms feature private ensuites and walk-in closets, while a convenient laundry room completes the level. The lower level includes 8.5' ceilings, heated flooring, built-in speakers, a walk-up, and roughed-in fireplace, providing exceptional versatility. (id:47351)
109 - 140 Cedar Island Road
Orillia, Ontario
Welcome to sought-after Elgin Bay Club in Orillia - where effortless lakeside living meets comfort, space, and convenience. This beautifully appointed main-floor condo offers approximately 1,600 sq ft of bright, well-designed living space with direct panoramic views of Lake Couchiching and easy water access for a true waterfront lifestyle.Featuring 2 spacious bedrooms plus a versatile den and 2 full bathrooms, this unit is ideal for those seeking room to relax, entertain, or work from home. The freshly painted living area adds a crisp, updated feel, while the open-concept layout is filled with natural light and highlighted by large windows and walkout access that captures stunning lake views year-round. Generous in-unit storage adds everyday functionality.Enjoy the rare bonus of your own private boat slip at the condo dock, making boating and waterfront enjoyment incredibly convenient. Additional features include underground parking, a dedicated storage locker, and a secure, well-managed building for peace of mind.Residents enjoy premium amenities including a rooftop terrace with bird's-eye views of the cityscape and Lake Couchiching, plus a party room perfect for gatherings and special occasions.A rare opportunity to own a spacious waterfront-view condo in one of Orillia's most desirable lakefront communities - perfect for year-round living or a luxurious downsizing option. (id:47351)
302 - 705 Davis Drive
Newmarket, Ontario
Welcome To Kingsley Square! This Well-Designed 1 Bedroom, 1 Bathroom Condo Offers Approximately 529 Sq Ft Of Interior Living Space Plus A 51 Sq Ft Private Balcony, Ideal For Modern Condo Living.The Open-Concept Kitchen, Living, And Dining Area Creates A Seamless Flow, Perfect For Entertaining Or Relaxing At Home. The Kitchen Features Stainless Steel Appliances, Sheer Privacy Window Coverings, And Extensive 24" Deep Custom Storage Added Across The Entire Wall With Integrated LED Lighting And A Striking Emerald Backsplash. The Living Area Provides Direct Access To The Private Balcony, Extending Your Living Space Outdoors And Offering Western Exposure With City Views And Beautiful Sunset. The Family Room Has Been Thoughtfully Upgraded With Custom Acoustic Fluting For Sound Insulation To The Bedroom, A Built-In Custom Cabinet With Turquoise Stone Backing, A Widened Wall Between The Kitchen And Stair Area To Better Accommodate A Sofa, And Additional Electrical Outlets Including A Second TV Wall Option For Flexible Layouts.The Separate Bedroom Is Comfortably Sized And Tucked Away For Added Privacy, Featuring Electrical For A Wall-Mounted TV, Double Hanging Closet Rods To Maximize Storage, A Custom Closet Cabinet With Three Drawers, A Custom Fluted Accent Wall, And Professionally Installed Draperies.The Foyer Includes In-Suite Stackable Laundry And A Well-Appointed 4-Piece Bathroom With An Upgraded LED Mirror. Parking Is Included, And The Building Is Pet-Friendly.Residents Of Kingsley Square Enjoy An Impressive Selection Of Amenities Including Concierge/Security, Fitness Room, Media Room, Rooftop Deck & Garden, Community BBQ Area, And Visitor Parking. Ideally Located Steps To Public Transit, Parks, Schools, Hospital, Library, And Recreation Centre, This Is A Fantastic Opportunity To Enjoy A Low-Maintenance Lifestyle In A Well-Managed, Amenity-Rich Building. Furnishings Available For An Additional $200 Per Month, Offering A Flexible And Turn-Key Option. (id:47351)
405 - 705 Davis Drive
Newmarket, Ontario
The Oversized Private Terrace Sets This Condo Apart. This Well-Appointed 1 Bedroom, 1 Bathroom Residence Offers Approximately 520 Sq Ft Of Interior Living Space Plus A Generous 172 Sq Ft Private Terrace, Providing An Impressive 692 Sq Ft Of Total Living Area-Ideal For Those Who Appreciate Comfortable Indoor-Outdoor Living.The Open-Concept Kitchen, Living, And Dining Area Is Thoughtfully Designed With Clean, Modern Finishes. The Kitchen Features Quartz Stone Countertops And A Coordinating Backsplash, Stainless Steel Appliances, And A Centre Island That Anchors The Space. Designer Lighting Throughout The Suite Enhances The Overall Ambience, While The Living Area Is Highlighted By A Cozy Fireplace, Creating A Warm And Inviting Atmosphere. Sliding Doors Extend The Living Space Onto The Expansive Private Terrace, Perfect For Relaxing Or Entertaining.The Bedroom Is Comfortably Sized And Tastefully Finished, Featuring Hanging Sconce Lighting That Adds A Subtle Design Touch. A Contemporary 4-Piece Bathroom, In-Suite Laundry, And Included Parking Complete This Functional And Well-Laid-Out Home.Residents Of Kingsley Square Enjoy Access To Excellent Building Amenities Including Concierge/Security, Fitness Room, Media Room, Rooftop Deck And Garden, Community BBQ Area, And Visitor Parking. Conveniently Located Near Public Transit, Parks, Schools, Hospital, Library, And Recreation Facilities, This Is A Fantastic Opportunity To Lease A Condo Offering Exceptional Outdoor Space In A Well-Managed Building.Furnishings Available For An Additional $200 Per Month, Offering A Flexible And Turn-Key Option. (id:47351)
35 Tyndall Drive
Bradford West Gwillimbury, Ontario
Stunning 3-Bedroom Executive Home in Prime Bradford Location. This exceptional 3-bedroom, 3-bathroom home offers the perfect blend of luxury finishes in one of Bradford's most sought-after neighborhoods. From the moment you arrive, the striking stone facade sets the tone for the quality within. Step inside to discover soaring 9-foot ceilings throughout the main level, complemented by elegant crown moulding, designer baseboards, smooth ceilings, and modern pot lights that create a warm, welcoming ambiance, while gleaming porcelain floors add a touch of sophistication to the entire main floor. The heart of this home is the spectacular gourmet chef's kitchen-a culinary enthusiast's paradise featuring an extended island perfect for meal prep and casual dining, abundant custom cabinetry, stunning granite countertops, and premium luxury appliances in an ideal layout for both everyday living and entertaining. Step outside to your private backyard oasis featuring beautiful stamped concrete-perfect for summer BBQs, gatherings, or simply relaxing after a long day. Nestled in a friendly neighborhood, you'll enjoy excellent local schools, parks and recreational facilities, convenient shopping and dining options, easy access to major highways, and a safe, welcoming community atmosphere. This is the perfect home for professionals seeking quality and convenience, or anyone who appreciates refined living in a vibrant community setting. Don't miss this opportunity to make this beautiful Bradford property your new home-contact us today to schedule your private viewing! (id:47351)
119 Robinson Street
Markham, Ontario
This Unique And One Of A Kind Property Is Located In The Heart Of Old Markham Village! Surrounded By Mature Trees And Just Steps Off Of Markham Main Street, Large lot (160.51*184.44).Custom Built Bungalow Situated On A Stunning 0.691 Acre . The Charming Architectural Design Of The Home Features with 3 Bedrooms, A Gorgeous Sunroom And Brand New renovation throughout main floor , brand new kitchen and brand new washroom .All appliance are brand new. Go Station Located Just Down The Street, Close to Hwy 407 , And The Quaint Shops And Restaurants Of Markham Main Street Surrounding the Property . (id:47351)
158 Dale Crescent
Bradford West Gwillimbury, Ontario
Top 5 Reasons You Will Love This Home: 1) Executive, custom-built bungaloft in an exclusive estate neighbourhood, perfectly positioned and backing onto greenspace for ultimate privacy 2) Exquisite attention to detail and design with coffered ceilings, wainscoting throughout, and high-end finishes at every corner including a Sonos speaker system running throughout the home including the exterior as well 3) Extensive landscaping featuring a sparkling inground saltwater pool with a new liner, a convenient outdoor bathroom, a covered concrete porch, an inground sprinkler system, an e collar dog fence, and an abundance of tranquility for outdoor relaxation or entertaining 4) Opulent primary suite boasting two oversized closets and a spa-like ensuite, thoughtfully designed for indulgent relaxation 5) Loft showcases a media room, while the impressive seven-car garage features a lift, offering endless possibilities for storage, entertainment, or a dream workspace. 4,578 sq.ft. plus an unfinished basement. (id:47351)
62 Bignell Crescent
Ajax, Ontario
Welcome to an exceptional home in one of Northeast Ajax's most sought-after neighbourhoods,backing directly onto a serene ravine setting. This beautifully upgraded 4-bedroom, 4-bathroom residence offers generous living space, modern comfort, and the rare tranquility of nature right in your own backyard. Step inside to rich hardwood flooring and a bright, open-concept layout designed for today's lifestyle. At the heart of the home is the chef-inspired kitchen, featuring a large centre island, stainless steel appliances, and a sun-filled eat-in area with a walkout to the deck-perfect for entertaining or enjoying peaceful ravine views. The main floor flows effortlessly, with spacious living and dining areas ideal for hosting and everyday living. The inviting family room, anchored by a cozy gas fireplace, provides the perfect space to relax and unwind. A functional mudroom with direct garage access adds thoughtful convenience. Upstairs, the primary suite is a true retreat, overlooking the ravine and offering a walk-in closet and a stylish 5-piece ensuite. The second bedroom enjoys the privacy of its own 4-piece ensuite, while the third and fourth bedrooms are connected by a Jack-and-Jill bathroom, ideal for growing families. Second-floor laundry completes this level with everyday ease. The unspoiled walkout basement offers endless potential-ready to be transformed into a recreation space, home office, or future in-law suite. Ideally located close to top-rated schools, parks, and everyday amenities, this home delivers the perfect blend of space, style ,and setting. (id:47351)
40 Brinloor Boulevard
Toronto, Ontario
This well-cared-for home offers an ideal blend of comfortable family living and strong investment potential in a desirable Scarborough community. The functional layout features bright, welcoming living spaces perfect for growing families, while the finished basement adds versatile value with a spacious bedroom enhanced by heated floors, ideal for extended family use or rental income opportunities. Recent improvements include a new sump (flood) pump for added reliability and built-in security cameras providing peace of mind for homeowners and tenants alike. Conveniently located near schools, parks, transit, shopping, and major commuter routes, this property delivers everyday convenience with long-term upside. A smart choice for families seeking space and comfort, or investors looking for a solid, move-in-ready opportunity in a high-demand area. (id:47351)
215 - 33 Bay Street
Toronto, Ontario
Welcome to Pinnacle Centre! This fully furnished 1-bedroom + den suite is meticulously maintained and thoughtfully upgraded for modern downtown living. Featuring 11-foot ceilings, new custom closet organizers, fresh paint, new blinds, and a fully equipped modern kitchen, this home offers both style and comfort. Perfect for working professionals, it provides a seamless blend of convenience and sophistication. Located in the heart of the city, you're just steps from the Waterfront, Union Station, TTC, Scotiabank Arena, the PATH, Financial and Entertainment Districts, Ripley's Aquarium, the CN Tower, Rogers Centre, and more. Unfurnished option available. Enjoy the best of downtown living with comfort, connectivity, and convenience all in one place. *Photos are from the previous listing. (id:47351)
501 - 555 Wilson Heights Boulevard
Toronto, Ontario
Stunning and updated 2-bedroom, 2-bathroom condo located in one of North Yorks most desirable areas! This move-in ready unit features brand new luxury vinyl flooring, modern baseboards, re-faced kitchen cabinets, and fresh paint throughout. The kitchen is equipped with stainless steel appliances and includes convenient ensuite laundry. Enjoy a functional layout with spacious living areas and plenty of natural light. Ideally situated just a short walk to Sheppard West Subway Station, and only a 5-minute drive to Allen Road and Hwy 401. The 24-hour TTC Route 84 bus stops right at your doorstep, offering direct access to Yonge-Sheppard Subway Station in just 10 minutes. You're also close to Yorkdale Mall, Costco, parks, schools, and more. This unit includes a private underground parking spot with no neighbouring vehicles and a secure locker located just steps away. A perfect opportunity for first-time buyers, downsizers, or investors looking for comfort, style, and unmatched convenience in a prime location! (id:47351)
2907 - 361 Front Street W
Toronto, Ontario
Welcome to Matrix Condos! You Must See This Stunning, Bright & Spacious 2 Bed + Den/ 2 Bath Unit. Featuring A Beautiful & Open Layout W/ Massive Windows & Large Closets - No Space Wasted! All Services Included! Enjoy The Wonderful Southwest Lake & City Views. Access To Top Tier Amenities; Full Gym, Basketball Court, Pool, Sauna, Jacuzzi, + More, Immerse Yourself In The Core Of Toronto. Only Steps to Rogers Centre, Restaurants, Shopping, Transit & So Much More! Breathtaking Views, Locker & Parking. Two 4 Piece Bathrooms, Tasteful Pillar, Perfect For Families & Couples. (id:47351)
67 Grove Park Crescent
Toronto, Ontario
Welcome to this beautifully maintained 4-bedroom detached home, perfectly situated in a highly sought-after neighborhood!Exceptional Value Rare Find!Very rare and big lot-don't miss out!This home boasts a uniquely expansive backyard, offering endless possibilities for outdoor enjoyment and entertaining. Featuring a thoughtfully designed open-concept layout, this home is newly renovated and filled with natural light through large windows.Conveniently located just steps from top-rated schools, scenic parks, and ravine trails. Enjoy quick access to the subway, GO Station, Highways 401/404, grocery stores, and a wide range of amenities.Don't miss this rare opportunity to own a move-in ready home in a prime location! (id:47351)
414 - 2 Forest Hill Road
Toronto, Ontario
Welcome to Forest Hill Private Residences, a sophisticated home designed for those who expect more from luxury living. This thoughtfully designed 2 bedroom plus den, 2.5 bathroom residence offers an exceptional balance of elegance, comfort, and functionality within a beautifully curated layout. The expansive open-concept living and dining area is ideal for both everyday living and refined entertaining, flowing seamlessly into a designer kitchen complete with a generous island and premium finishes. A private den provides the perfect space for a home office or library, tucked away for quiet productivity. The primary bedroom is a true retreat, featuring a spa-inspired ensuite and ample closet space, while the second bedroom offers comfort and privacy for guests or family. Every detail has been carefully considered, from the well-proportioned rooms to the intelligent separation of living and sleeping spaces. Located within Forest Hill Private Residences, residents enjoy a rare level of service and sophistication, including white-glove concierge, discreet luxury amenities, and a lifestyle defined by privacy, prestige, and impeccable attention to detail. This is refined condominium living at one of Toronto's most coveted addresses. (id:47351)
504 - 117 Broadway Avenue
Toronto, Ontario
Welcome to this brand new never lived in one bedroom suite with a spacious balcony in the heart of Midtown. This stunning modern Line5 condo features floor to ceiling windows allowing for plenty of natural light with an efficient layout thats perfect for relaxing at home or entertaining guests. Don't miss the stellar additional counter space the large kitchen island with power provides. In the bedroom you'll find a large closet for clothing and storage. The bathroom is a true retreat with a deep soaker tub and contemporary finishes. One locker is included with this suite. Experience amenities galore! This building has a concierge, pet spa, fitness studio, outdoor yoga garden, steam room, sauna room, spa lounge, juice & coffee bar, outdoor BBQ area, party lounge, art studio, outdoor theatre and firepit, outdoor pool, library lounge, shared workspace, and the list continues. This highly sought after location is just steps away from the Eglinton TTC subway and bus station and the future Eglinton LRT. Steps to nearby shops including Loblaws, LCBO, Indigo, Shoppers Drug Mart, Metro, Cineplex, and countless restaurants. (id:47351)
905 - 87 Peter Street
Toronto, Ontario
Experience luxury living in this spacious 530 sq. ft. one-bedroom suite at Noir Condos, crafted by the renowned Menkes Developments. Perfectly situated in the heart of Toronto's Entertainment District and steps from the Financial District, this residence offers an unmatched blend of style and convenience. The thoughtfully designed layout features a private bedroom with a window and double closet-offering true privacy without the use of sliding doors. The interior has been elevated with brand-new, modern vinyl flooring throughout, providing a sleek, durable, and carpet-free environment. Soaring 9' ceilings and floor-to-ceiling windows flood the space with natural light, while a Juliette balcony offers a clear, stunning east-facing view of the city. Residents enjoy world-class amenities including a 24-hour concierge, a high-end fitness centre, and visitor parking. Boasting a Walk Score of 98 and a Transit Score of 100, this prime location provides unparalleled access to the city's finest dining, shopping, and transit. Perfect for professionals or investors seeking a turnkey property in a premium building. (id:47351)
1815 - 85 Mcmahon Drive
Toronto, Ontario
Luxurious suite at Seasons by Concord in an upscale, master-planned North York community. Exceptional 530 sq ft layout with soaring 9' ceilings and a large balcony. Features contemporary kitchen, bath, and modern finishes. Residents enjoy access to the exclusive Megaclub amenities: indoor pool, basketball court, dance studio, gym, tennis court, touchless car wash, EV charging stations, and more. Conveniently located within walking distance to two subway stations, parks, and the upcoming community centre. Close to GO Station, major highways, Bayview Village, Fairview Mall, and other amenities. (id:47351)
94 Garnier Court
Toronto, Ontario
Bright and spacious 4-bedroom detached home backing onto a serene ravine in the sought-after Bayview Woods community. This executive residence offers exceptional privacy on a generous 55 x 120 ft lot and features a large primary bedroom with walkout to a balcony overlooking the ravine, a 5-piece ensuite, and walk-in closet. Spacious bedrooms, a large kitchen with centre island and ample cabinetry, and walkouts to the backyard from both the family and dining rooms make this home ideal for comfortable living and entertaining. The finished walkout basement includes an expansive recreation room, fireplace, bar, kitchen, cedar sauna, and abundant storage. Additional highlights include a long private driveway accommodating up to 6 cars and multiple walkouts to decks. Enjoy a peaceful, park-like setting that feels removed from the city while being minutes to parks, top-rated schools, grocery stores, church, and easy access to Highway 407. (id:47351)
3006 William Cutmore Boulevard Unit# 220
Oakville, Ontario
Experience modern living in this brand new luxury 1-bedroom plus den condominium located in the sought-after Upper Joshua Creek neighbourhood of Oakville. The south-facing unit boasts a spacious balcony, providing ample sunlight and an inviting outdoor space. Its excellent open-concept layout is complemented by 9-foot smooth ceilings and stylish laminate flooring throughout. Bedroom: Generously sized with a large closet for ample storage and 4pc ensuite; Kitchen: Equipped with granite countertops, a decorative backsplash, a centre island, and plenty of storage for your culinary needs; Den: Ideal for a home office or study area. Main Bathroom: Contemporary four-piece bath; Laundry: Convenient in-suite laundry with stacked washer and dryer. Located in the heart of Oakville, this residence offers unparalleled convenience. It is close to restaurants, shops, public transit, and major highways such as Highway 403. The property is ideally situated near the Mississauga border and GO Transit, ensuring easy commuting. Upscale shopping and fine dining are just moments away, making this an exceptional place to call home. Additional features: Internet included. One parking space (P2 36) and one locker (P2 279) provided. (id:47351)
1490 Bishops Gate Unit# 305
Oakville, Ontario
Welcome to your serene retreat in the heart of Glen Abbey—a beautifully updated 2-bedroom, 1-bath condo that blends comfort, style, andeffortless living. Bathed in natural light, this 895 sq. ft. home invites you in with its airy open-concept design. The spacious living and dining areaflows gracefully onto a private balcony—your own peaceful haven for sunrise coffees or golden-hour evenings under the sky. The modern kitchen,with its generous cabinetry and seamless connection to the main living space, makes every meal feel easy and inspired. Enjoy the everydayluxuries that make life simpler: in-suite laundry, secure underground parking, and a separate storage locker. Indulge in the building’s thoughtfulamenities—a fitness centre for morning energy, a sauna for evening relaxation, a recreation room for connection, and even a cozy car wash bayready for winter days. Perfectly situated in the sought-after Glen Abbey community, you’re surrounded by parks, trails, top-rated schools, andcharming local shops—with easy access to transit and major highways. A turnkey, pet-friendly home where modern convenience meets timelesstranquility—ready for you to fall in love and move right in. (id:47351)
