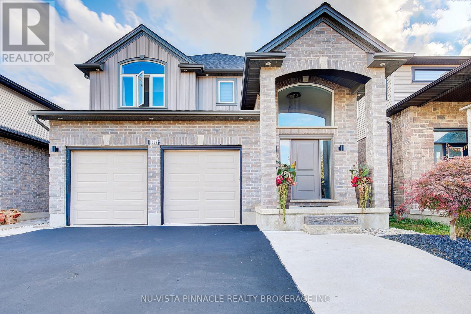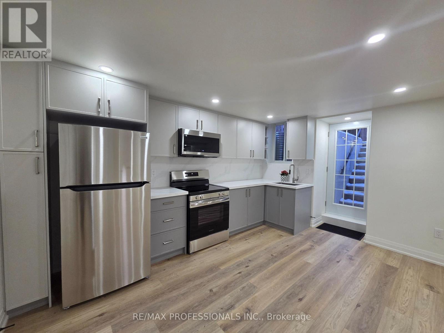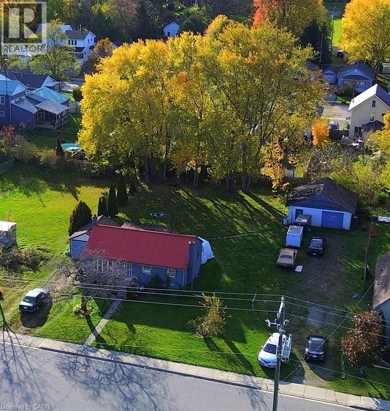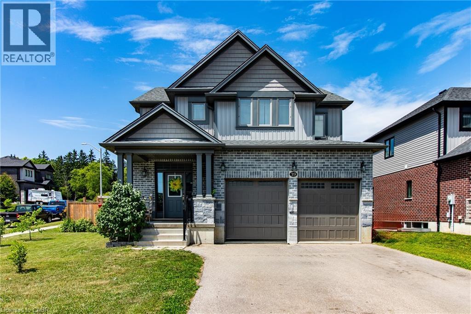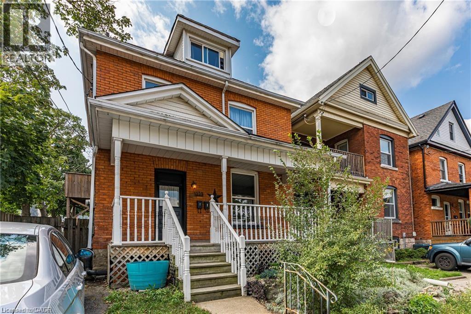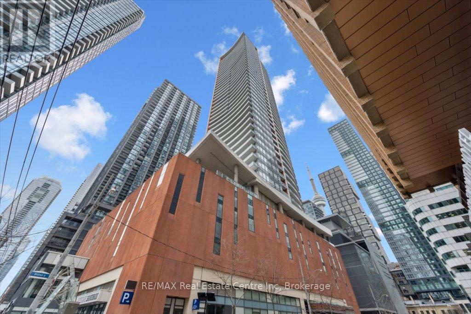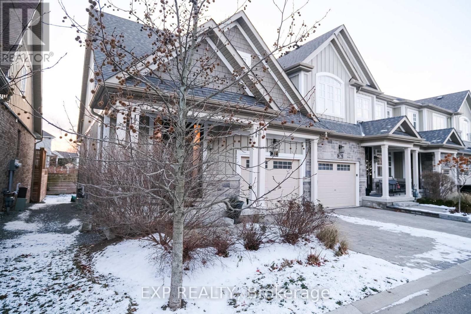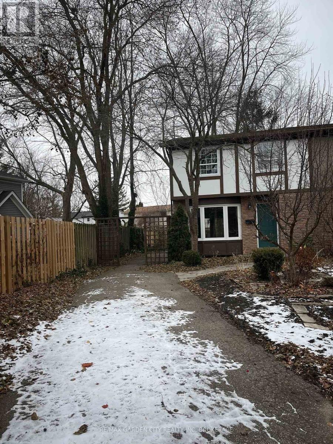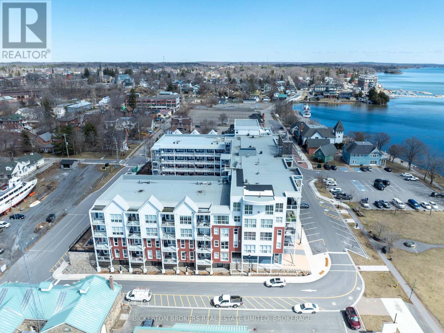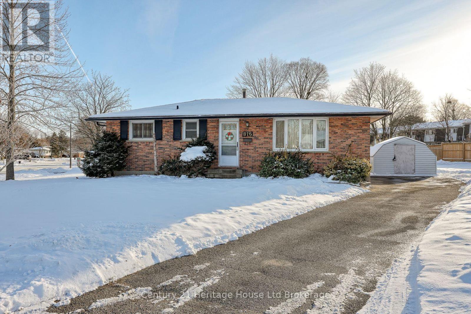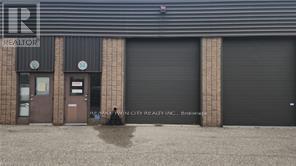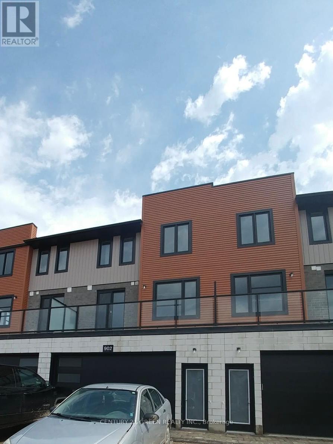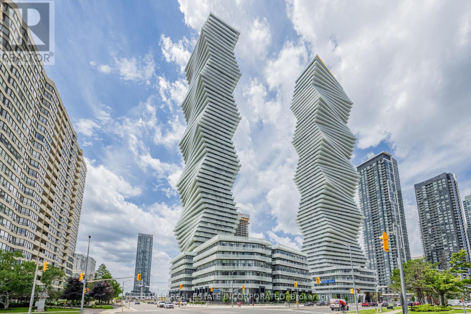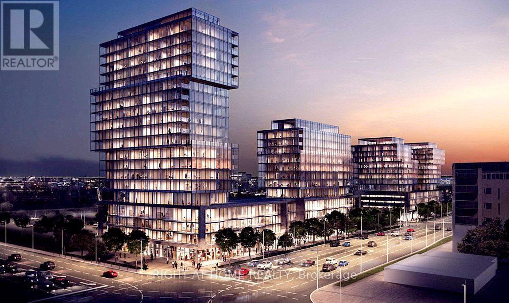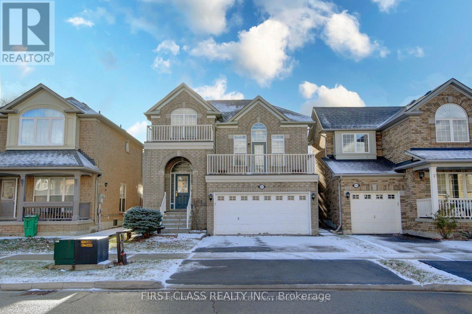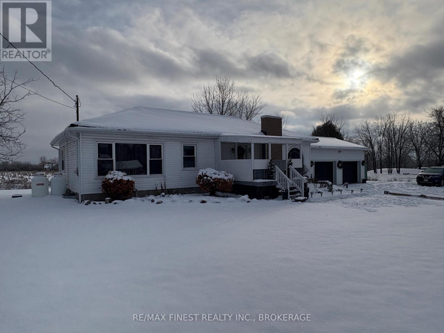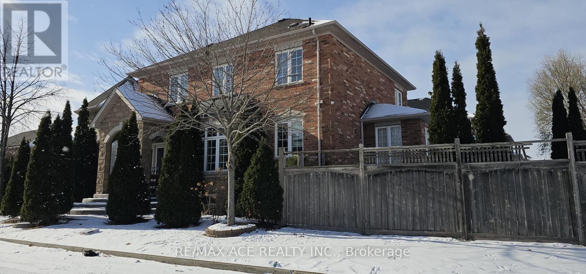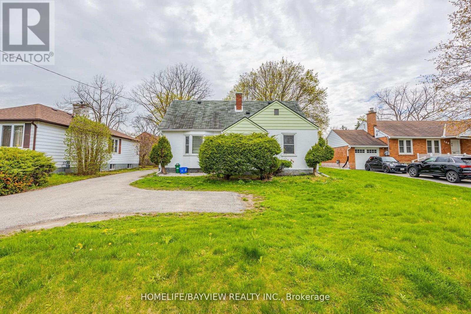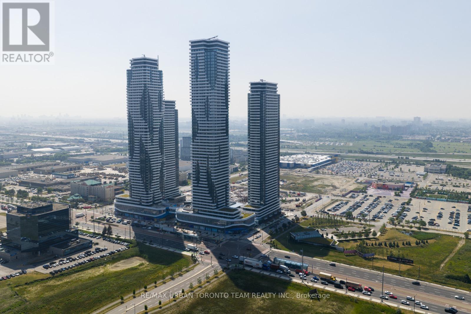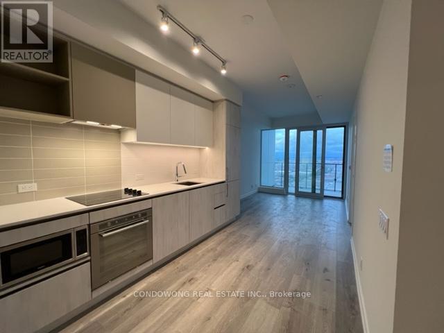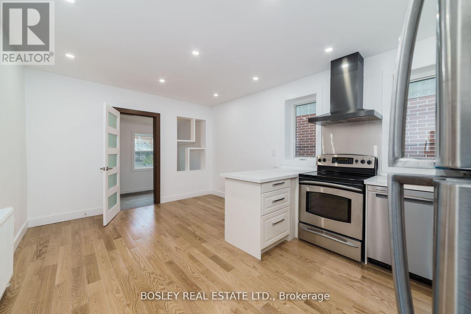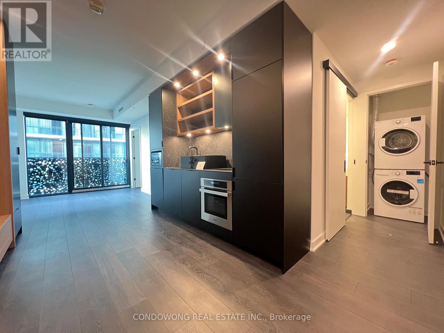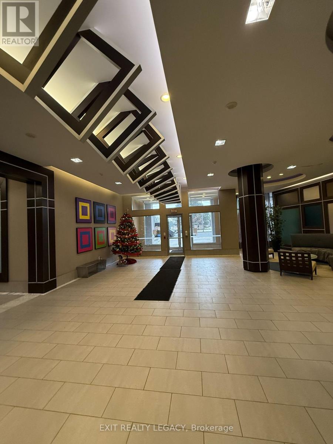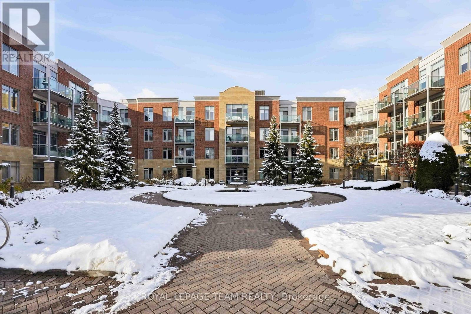3069 Tokala Trail
London North, Ontario
Welcome to Your Dream Home in Sought-After North London! This fully finished 4-bedroom home is located in one of North London's most desirable neighbourhoods, within an outstanding school zone including the newly built Northwest PS, along with Sir Frederick Banting, St. Gabriel, and St. Andre Bessette - perfect for growing families. From the moment you walk in, you're greeted with a stunning open-to-above foyer and a thoughtfully designed main floor that offers not one, but two separate sitting areas, making it ideal for entertaining or everyday family living. The chef's kitchen is grand and spacious, opening into a warm family room with custom built-ins that add both character and functionality. Upstairs, you'll find four generously sized bedrooms and two additional bathrooms, giving every member of the family their own private retreat.The fully finished basement is an absolute bonus - complete with a bedroom, full bath, second kitchen, and living area with a fireplace, making it the perfect in-law suite or guest retreat. Step outside to your private, fully fenced backyard oasis featuring a covered deck, concrete patio, gazebo, and beautiful landscaping - truly designed for outdoor enjoyment and entertaining. This home checks every box: prime location, family-friendly layout, finished basement with in-law suite potential, and a backyard retreat. Don't miss your chance to make it yours! (id:47351)
2 - 63 Brisdale Drive
Brampton, Ontario
Excellent location, with transportation right at your door, steps to Fletcher's Meadow Plaza (literally steps) a stone throw to your groceries, banking, gym, and late night treats. This spacious and newly renovated 2 bedroom basement apartment offers laminate floors, pot lights throughout the unit, a crawl space for additional storage, proper laundry room, stainless steel appliances (brand new) and a gorgeaous bathroom with adjustadble lighting. The bedrooms are spacious, with closets and good natural light. The unit comes with 1 parking spot, Tenants are to pay rent plus 30% of the utilities. This portion includes heat, hydro, water. This unit also includes Free high speed internet. (id:47351)
128 Metcalfe Street S
Simcoe, Ontario
This is what it looks like when opportunity knocks! FANTASTIC PROJECT FOR 2026!!! This is your opportunity. This home is 3 bedroom Bungalow sitting on a generous 104.36’ frontage and 163’ depth. x irregular, Also comes with a 24’ x 24’ block garage. Options here are… Possible severance to create 2 lots with 2 single family homes or build semi’s and …BEST OPTION …is you can also buy 132 Metcalfe and add 77.98’ frontage to expand your possibilities with a new 182.34’ frontage lot! Location is perfect! STEPS to Simcoe Square, grocery shopping takeout foods, services, plus the Norfolk Country Fairgrounds (famous Simcoe Fair) and Rec center OR cross the road and feast at the Simcoe Farmers Market! Have the city amenities in a small country setting. This small town is growing…TAKE ADVANTAGE ON THIS OPPORTUNUTY and be a part of its growth! Zoning For the area is R2. Residential See Attachment for more details. (id:47351)
39 Basswood Road
Simcoe, Ontario
Check out this 2,300+ square foot, 4 bedroom, 3 bathroom home located in the desired Woodway Trails community in Simcoe. The main floor features open concept living with a large entry way, main floor laundry, a 2 piece bath, and a cozy living room with vaulted ceilings. The large eat-in kitchen has granite counter tops, a walk-in pantry, as well as patio doors for access to the backyard. The Second floor consists of the large primary bedroom with a 4 piece en-suite and a walk-in closet, 3 additional bedrooms, and a 4 piece bathroom. There is a full partially finished basement. There is a large area currently being used as a gym but could easily be a recreational room. There is a roughed in 2 piece bathroom. It wouldn't take much to completely finish this basement for more living space. Outside this great corner lot location is an attached double car garage and a completely fenced in backyard with a patio and awning. (id:47351)
223 Homewood Avenue Unit# 1
Hamilton, Ontario
Warm and inviting main floor 1-bedroom unit is located in the highly sought-after Kirkendall neighbourhood, ideal for a single person or a couple. The unit features large living space and lots of natural light, high ceilings, ample storage, in suite laundry and a spacious 4-piece bathroom. Street parking is available at no cost and does not require a permit. Heat and water are included; tenants are responsible for hydro and internet. You have shared use of a huge backyard and a beautiful front porch. Great walkability to trails and the Dundurn stairs. Also pretty much at your doorstep is Batches Bakery, Catalyst Personal Gym, Dundurn Market and LCBO. You're also just a block away from all that Locke Street has to offer. (id:47351)
4005 - 21 Widmer Street
Toronto, Ontario
Welcome to 4005-21 Widmer St, a stylish 1-bedroom retreat perched above the city in Toronto's coveted Entertainment District! Located in the iconic Cinema Tower, this suite delivers the full downtown experience with sleek finishes, luxurious amenities & unbeatable location. The smart open-concept layout maximizes every inch of space, while floor-to-ceiling windows flood the interior with natural light & unobstructed views of the city skyline. The pristine kitchen boasts built-in stainless steel appliances, quartz countertops & modern cabinetry. Seamlessly flowing into the bright living room, creating the perfect entertaining space. The bedroom sits just behind a contemporary glass wall, offering privacy without sacrificing the sense of openness, while the bathroom is finished with quartz counters and a deep soaker tub/shower combo. Step out onto your private balcony for your morning coffee or a nightcap above the buzz of downtown. In-suite laundry for your convenience. Living at Cinema Tower means more than just a beautiful home its a complete lifestyle upgrade. Residents enjoy access to a full-sized indoor basketball court, a fully equipped state-of-the-art fitness centre, a steam room and hot tub, a spacious party lounge, a rooftop terrace with BBQs, private screening room, business centre and 24-hour concierge service. Ideally situated just steps from TIFF Bell Lightbox, the CN Tower, Rogers Centre, Scotiabank Arena & Union Station, this location is a walkers paradise surrounded by world-class dining, nightlife, shops and cultural venues. For green space lovers, the charming Grasett Park is just around the corner, adding a touch of tranquility to downtown living. Whether you're a professional seeking a luxurious city base, a first-time buyer looking to enter one of Toronto's most exciting neighbourhoods or an investor eyeing high rental potential, Unit 4005 offers unmatched value, location & lifestyle. Welcome to downtown living at its finest! (id:47351)
38 Windsor Circle
Niagara-On-The-Lake, Ontario
EXPERIENCE REFINED LIVING at 38 Windsor Circle near Old Town NOTL. This 2-storey townhome offers 9-ft ceilings, a quartz island kitchen, 3 bedrooms upstairs with convenient laundry, and a fully finished basement with a 4-pc bath. Step outside to your private deck and yard, or stroll to boutique shops, dining, and World-renowned Wineries. Complete with garage parking and tasteful finishes, this home is ready for its next chapter! (id:47351)
42 Oakmeadow Place
St. Catharines, Ontario
Great 3 bedroom, 2 bath semi-detached located on a quiet cul de sac. Updated kitchen, baths, flooring and neutral paint throughout. Large driveway can accommodate 2-3 cars. Serine outdoor space with a nice patio and large shed surrounded by trees and greenery. Enjoy quiet walks to the water, close to shopping, highway access, schools and walking distance to Port Dalhousie. Finished basement with rec room and 2nd full bath. Tenants are responsible for all utilities, phone, cable, and internet services. AAA tenants need only apply. Please include credit check, rental app. This is a non-smoking property. References required, letter of employment, first and last months rent. (id:47351)
403 - 130 Water Street
Gananoque, Ontario
Gorgeous river views and sunsets await you in this magnificent top floor Condo situated at the pet friendly Island Harbour Club on the shores of the St Lawrence River in beautiful GANANOQUE. This bright and spacious Condo unit has many extras and features 2 bedrooms, 2 bathrooms and all the modern finishes and features you would expect in a new Condo including open concept living, quartz countertops, in-floor heating and gas fireplace. You will love the indoor parking space (EV) and close proximity to local shopping, pubs, marinas , walking trails and entertainment. Call today to book your personal showing. (id:47351)
816 Pavey Street
Woodstock, Ontario
Ideally located close to parks, schools and shopping this well maintained brick bungalow offers the convenience of everyday living while boasting a large oversized backyard set in South Woodstock with close proximity to the 401 and 403. This home features a bright sun-drenched main floor layout with a generous size living room, three bedrooms and an eat-in kitchen overlooking the spacious backyard. Ideal for family and friends to gather and enjoy the outdoor space. The lower level offers a large 38x11 rec room with an additional storage and utility room. Added value is found in the replaced windows, spacious storage shed and updated bathroom. Lots of value and convenience blended with the opportunity to finish the lower level to your liking. (id:47351)
14 - 160 Frobisher Drive E
Waterloo, Ontario
You said: Incredible opportunity to own this industrial condo in a prime Northfield location with quick highway access. The condominium complex is self-managed by the condo unit owners. This unit is a 1000 SF space that offers 14' clear ceiling height, a 10'x12' drive-in door with an extra 400 sq ft. mezzanine storage. Features include 100 amp / 600 volt service, zoning I2, Ideal for small business use, trades or warehousing. This unique and versatile commercial property offers the perfect blend of income potential, business opportunity. Whether you're an investor seeking reliable cash flow or an entrepreneur dreaming of running a business, this space is perfect for both new and experienced business owners. The Business in this unit is a Turn-key established business in the food industry. Specializing in custom dough products factory for local restaurants for the past 15 Years, this niche business can provide steady income with ample room for growth can be purchased with this unit. (id:47351)
# 57 - 902 West Village Square
London North, Ontario
Beautiful sunfilled huge townhome in highly desired neighborhood of north london wiht modern amenities and appeal. The modern design and architecture allows for natural light to flood every room. This 3 storey townhome offers 4 bedrooms and 3.5 bathrooms and a 2 car garage. The main floor has a large bedroom with 3pc ensuite and walk-in closet. The 2nd floor has an open concept design with a large open balcony; a large great room, dining room, and a kitchen with beautiful island, SS appliances, cabinets and quartz countertops - there is a walk-in pantry and powder room. The 3rd floor has a master bedroom with 3pc ensuite, with additional 2 bedroom, bathroom and laundry room. Unfinished basement for extra storage. Close to schools, parks, Western University, with a direct bus route to the campus in approximately 10 minutes, as well as Costco and the Oxford/Wonderland Shopping Centre. A must see. (id:47351)
205 - 3883 Quartz Road
Mississauga, Ontario
Rare 3-Bedroom Corner Unit at M City 2! Welcome to Unit 205 - a beautifully upgraded 3-bedroom, 2-bathroom suite offering 1,084 sqft of interior space plus a 234 sqft wrap-around balcony with southeast exposure. This thoughtfully designed layout is ideal for families or professionals seeking both space and style in the heart of Mississauga. Enjoy a bright, open-concept living space with tons of upgrades throughout, including quartz countertops, built-in stainless steel appliances, upgraded fixtures, and premium finishes. The modern kitchen flows seamlessly into the living and dining areas-perfect for entertaining or relaxing.All three bedrooms are generously sized, and each features a walk-in closet-a rare and highly sought-after feature in condo living. The primary suite includes a private ensuite with elegant finishes and great storage.Step outside to your oversized wrap-around balcony with southeast views-ideal for enjoying the morning sun, fresh air, or evening gatherings.Additional features include: one parking space, locker available for purchase, and the unit is pre-wired for a smart home monitoring system.M City 2 offers world-class amenities including a saltwater swimming pool, fitness centre, lounges, kids' play zones, and more. Just steps from Square One, restaurants, transit, parks, and major highways, this location is as convenient as it is vibrant.Parking maintenance included in the maintenance fees. (id:47351)
724 - 1007 The Queensway
Toronto, Ontario
Riocan's Brand new luxury VERGE Condos. Convenient access to: Hwy 427 / Gardiner Expy / QEW, Sherway Garden Mall, Costco, IKEA, Cineplex, Humber Bay Park, etc. A functional 1 B+D unit with unobstructed South view. Premium finishes featuring - 9-ft ceiling / Quartz counter / Integrated Stainless steel appliances. Great Amenities: A fitness centre, kid's studio, pet & bike wash station, golf simulator, rooftop lounge. [Move-In: Dec / Jan] (id:47351)
Lower - 5554 Churchill Meadows Boulevard
Mississauga, Ontario
This gorgeous Mattamy-built home with a fully separate walk-up entrance is nestled in the desirable Churchill Meadows family friendly neighborhood. The basement apartment of this charming home presents a comfortable and well-appointed living space of almost 1000 sq ft. Laminate floors, pot lights, and an above-grade window contribute to the bright and inviting atmosphere. The separate entrance ensures privacy and convenience. The open-concept living room/utility room is equipped with a washer and dryer. The kitchen is a standout with pot lights, above-grade windows, a white refrigerator, built-in cooktop, hood range, ample cabinets, and quartz countertops with a stylish backsplash. Two bedrooms, both featuring pot lights and above-grade windows on laminate floors, provide cozy retreats. The 4-piece bathroom features a single vanity, tub/shower combo and tile floors. *Some photos have been virtually staged.* (id:47351)
5008 Highway 38
Frontenac, Ontario
Located just 20 min from the 401 on the north end of Harrowsmith, this well cared for 5 bedroom, 2 bath bungalow with insulated double car garage is sure to impress. The main floor offers carpet free, open concept living with large kitchen and separate dining room while the finished lower level offers 2 bedrooms, rec room and large bright egress windows. Between the massive 22' x 32' garage with spray booth and the C can in the rear yard, this home has all the room for your toys, ample parking and space for the hobbyist in your family. Conveniently located near shopping and schools, this home is a must see. (id:47351)
Bsmt - 14 Kentview Crescent
Markham, Ontario
Spacious 1+1 -Bedrooms Basement Apartment in Prime Box Grove, Markham! Welcome to this beautifully maintained 1+1-bedrooms, 1-bathroom basement unit located in the highly sought-after Box Grove community of Markham. This bright and spacious unit features a private separate entrance, offering complete privacy and comfort. Enjoy the convenience of a dedicated kitchen, open-concept living room. The unit includes in-suite laundry. Located in a quiet and family-friendly neighbourhood, this home offers easy access to Hwy 407, Hospitals, schools, shopping centers, parks, and public transit. Basement Tenants Will Be Sharing 30% of Hydro, Gas, Water & Hot Water Tank. (id:47351)
164 Eagle Street S
Newmarket, Ontario
Fabulous & Professional Finished 2 Bedroom Basement Unit Backing On Spectacular Huge Backyard With Mature Trees! Great Location In The Heart Of New Market! Separate Entrance; Full Kitchen & Appliances(Dishwasher; Ensuite Laundry). Laminate floor in the living room and Bedrooms . 3 min drive To New Market Main Street! Close To Park, Stores, Shopping and Daycare. The unit has a water softener, Utilities Included. (id:47351)
4312 - 8 Interchange Way
Vaughan, Ontario
Festival Tower C - Brand New Building (going through final construction stages) 699 sq feet - 2 Bedroom & 2 bathroom, Balcony - Open concept kitchen living room, - ensuite laundry, stainless steel kitchen appliances included. Engineered hardwood floors, stone counter tops. 1 Parking & 1 Locker Included (id:47351)
2808 - 7890 Jane Street
Vaughan, Ontario
Welcome To Transit City 5! Spacious 2 Bedrooms unit. Stunning Unobstructed View. Laminate Floor, Modern Kitchen W/ Brand New Appliances. Close To York University & Vaughan Mills Shopping Centre, Easy Access To Hwy 7/400/407, Close To Parks, Library, Schools And Other Amenities. (id:47351)
A - 926 Kingston Road
Toronto, Ontario
Step Into This Beautifully Renovated 2-Bedroom + Den Apartment Offering The Perfect Blend Of Comfort & Style. The Home Feels Bright And Welcoming From The Moment You Walk In. The Kitchen Shines With New Stainless Steel Appliances, While The Bedrooms Are Filled With Natural Light - One With A Large Sunlit Window, The Other With A Charming Skylight. A Versatile Den Adds Extra Space, Ideal For A Home Office Or Reading Nook. The Renovated Bathroom Features A Sleek Vanity, Modern Fixtures, And A Bathtub/Shower Combo, Plus The Convenience Of In-Unit Laundry. Located In The Vibrant Upper Beaches, You're Just Steps Away From Local Parks, Boutique Shops, And Trendy Cafes. With Excellent Transit Options Nearby, Commuting To Downtown Toronto Or Across The City Is Effortless. Some Photos From Previous Listing. (id:47351)
4307 - 55 Charles Street E
Toronto, Ontario
Stylish, 1-Bedroom Suite Offers Modern Finishes, A Spacious Layout, And Access To Exceptional Amenities Including A State-Of-The-Art Fitness Center, Rooftop Terrace, Party Room, And 24-Hour Concierge Service. Located In The Heart Of Yorkville, Residents Are Steps Away From Toronto's Most Prestigious Shopping And Dining Destinations. Explore The Upscale Boutiques Along Bloor Street, Enjoy Fine Dining On Yorkville Avenue, Or Visit Cultural Landmarks Like The Royal Ontario Museum And Queen's Park. With Close Proximity To Bloor-Yonge Subway Station, Commuting Across The City Is Effortless. Experience The Best Of Downtown Living, Where Luxury And Convenience Are At Your Doorstep. (id:47351)
701 - 5791 Yonge Street
Toronto, Ontario
Welcome to 5791 Yonge Street - the perfect blend of comfort, convenience, and city living in the heart of North York. Just steps from Finch Subway Station, this spacious and bright 1-bedroom suite offers everything you need for modern living, including a full kitchen, in-suite laundry, and a dedicated parking spot. Whether you're a young professional or a couple starting your next chapter, this home checks all the boxes. Enjoy an impressive array of building amenities, including 24/7 security and concierge, a fully equipped gym, indoor pool, sauna, party room, games room, library, multi-use spaces, and so much more - all designed to elevate your lifestyle. Step outside and stroll along Yonge Street, where you'll find endless dining options, cafés, shops, and everyday conveniences. Centrepoint Mall is less than 5 minutes away, making errands effortless. Live connected. Live comfortably. Live at 5791 Yonge Street. (id:47351)
217 - 205 Bolton Street
Ottawa, Ontario
Welcome to Sussex Square a boutique low-rise condo in the heart of Ottawa's historic ByWard Market. This elegant 1 bedroom + den unit offers a bright open-concept layout with hardwood floors, granite countertops, and ample cabinetry. The versatile den makes an ideal home office or guest space. Enjoy morning coffee or evening sunsets from your private balcony with peaceful north-facing views. The building is known for its exceptional upkeep and amenities, including a rooftop terrace with BBQs and panoramic city views, a fitness centre, party room, library, and indoor visitor parking. In-unit laundry, underground parking, and a separate storage locker add convenience. Nestled on a quiet tree-lined street yet steps to the National Gallery, Global Affairs, Parliament Hill, Rideau River, and the vibrant shops and restaurants of the ByWard Market. A rare opportunity to live in a mature, well-maintained building in one of Ottawa's most desirable locations! (id:47351)
