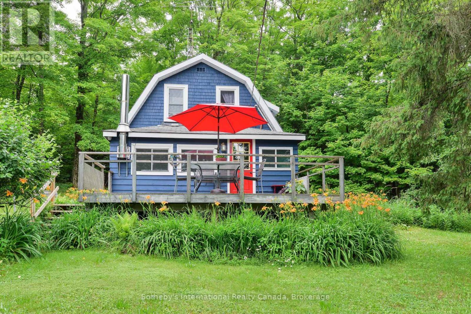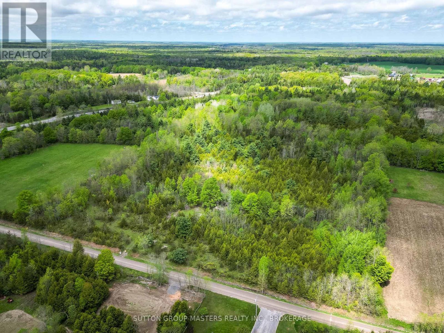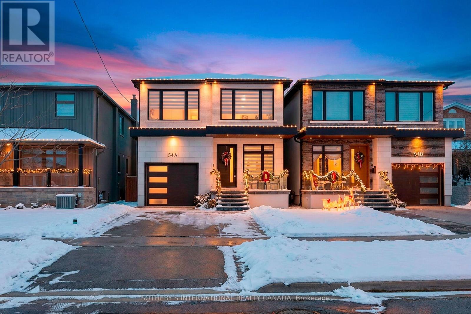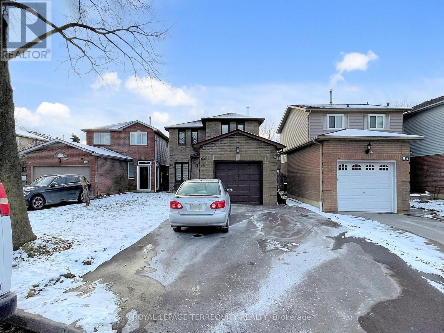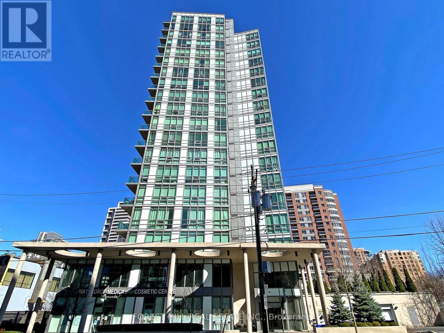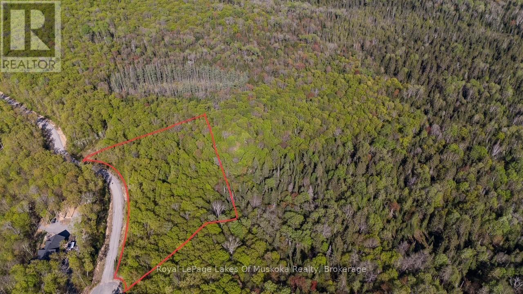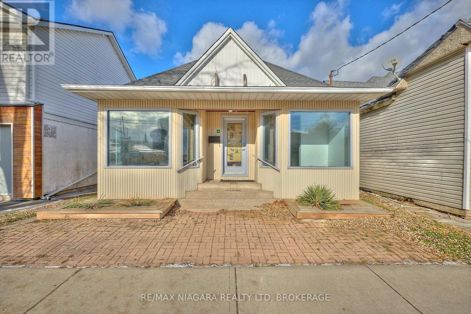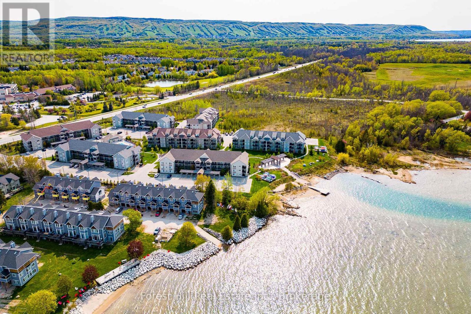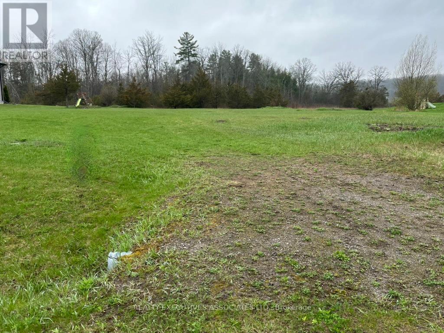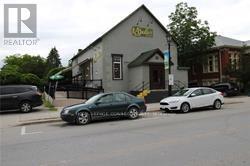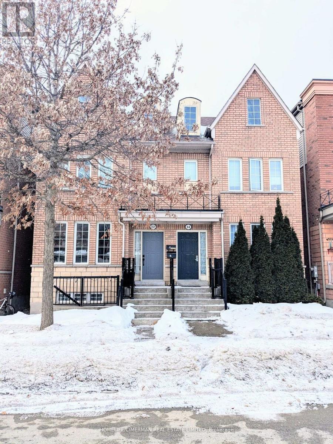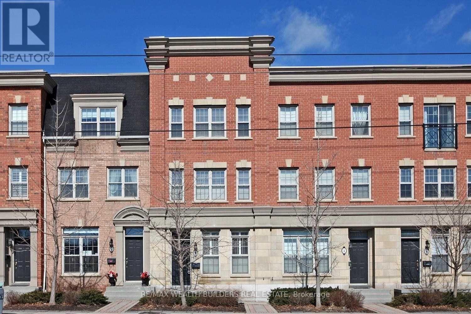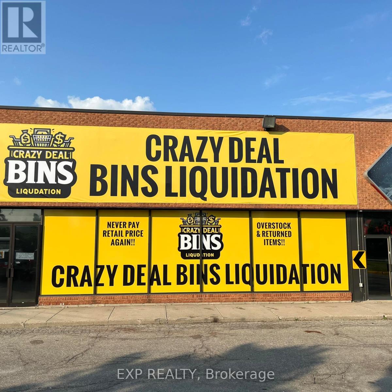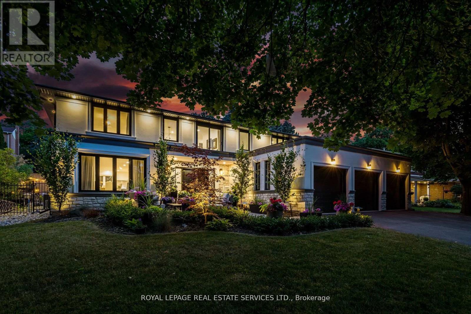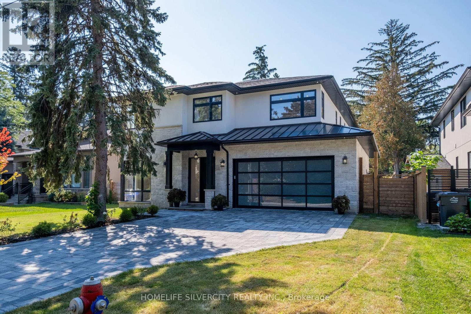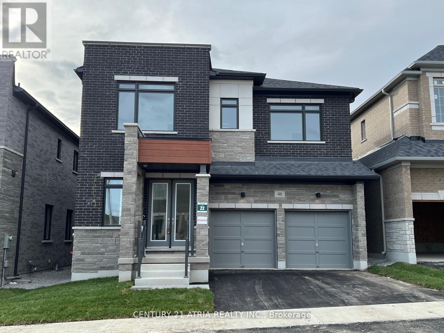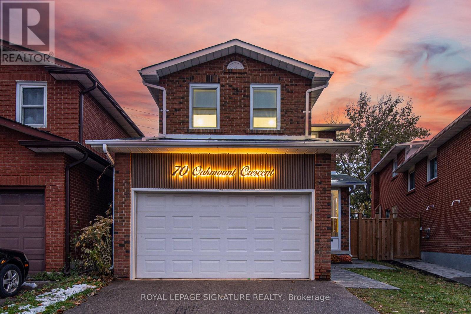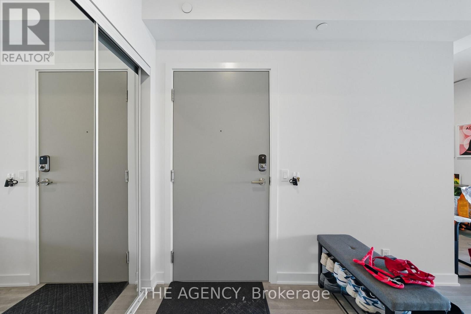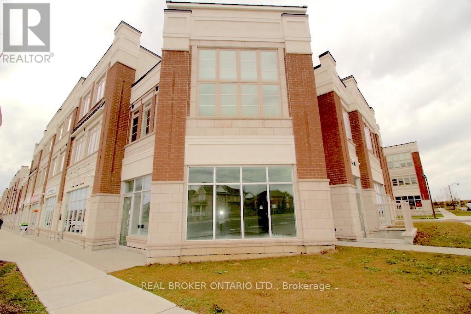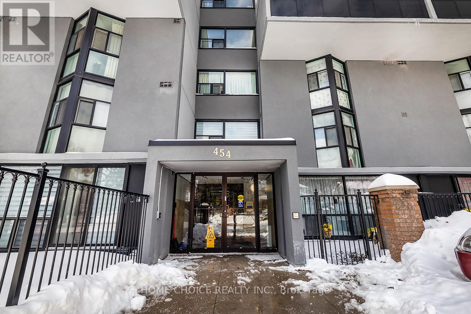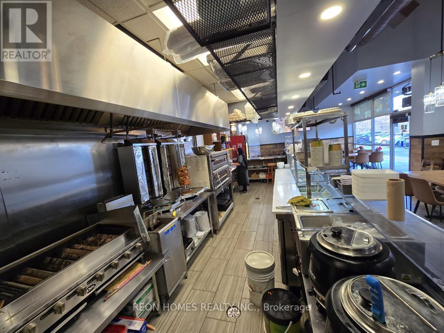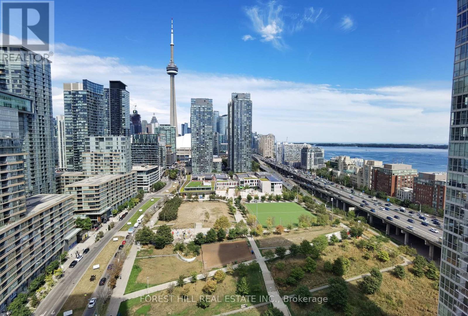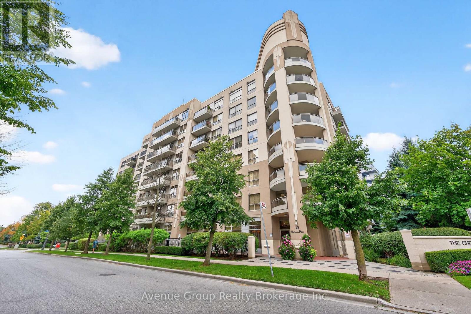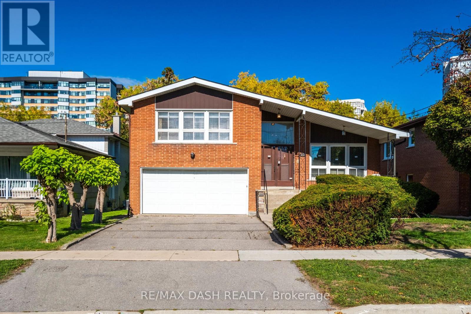1079 Hewlitt Road
Muskoka Lakes, Ontario
Nestled in a peaceful, rural setting in Milford Bay, this charming home offers the perfect balance of tranquility and convenience while presenting an opportunity to update as you see fit. This home featuring spacious living area with a cozy interior, ideal for relaxation or entertaining and a solid front deck great for hosting and enjoying your morning coffee in peace. Beautiful exterior with a steel hip roof and a well-maintained yard with a beautiful forest surrounding the home while offering a 2-car garage for convenient parking and miscellaneous storage. This address provides a solid opportunity for first-time buyers or active retirees seeking a serene retreat. Nearby attractions: Huckleberry Rock Lookout, Milford Bay Manor for golf, and conveniently located outside of Bracebridge, and a 10-minute drive to Port Carling for shopping and dining. Located minutes from essential amenities, this property promises a peaceful lifestyle with modern comforts. Don't hesitate to schedule your viewing today! (id:47351)
00 Mccutcheon Road
Stone Mills, Ontario
Nestled among mature trees on a scenic road, this incredible 3-acre lot provides the perfect setting for your dream home or peaceful retreat. Just 10 minutes from the amenities and services of Napanee, and 30 minutes from Belleville and Kingston, this property offers the ideal blend of tranquility and convenience. The mature trees offer natural privacy, creating a serene space to unwind and connect with nature. Whether you're planning to build a custom home or a quiet getaway, this spacious lot gives you the freedom to design a space that fits your vision. With plenty of room to grow, this property presents endless possibilities to create the home or retreat you've always dreamed of. It's a place to relax, recharge, and truly make your own. Build your future here and escape to your own slice of paradise. (id:47351)
54 A Trueman Avenue
Toronto, Ontario
Exquisite fully furnished modern executive residence in the heart of South Etobicoke, offering contemporary design and exceptional convenience. This four-bedroom, five-bathroom home combines luxury and practicality with easy access to highways, the airport, shopping, and downtown Toronto.The custom chef's kitchen is a highlight, featuring Bosch stainless steel appliances, a spacious centre island, and sleek finishes ideal for both everyday living and entertaining. The primary suite provides a private retreat with a generous walk-in closet and a spa-inspired ensuite. A conveniently located upper-level laundry room adds everyday ease.Outdoor living is equally refined, with a natural gas BBQ hookup perfect for weekend gatherings. The fully finished lower level includes a stylish recreation area and flexible space suitable for a home gym, office, or guest room.Situated within a desirable school catchment area, this immaculate home is move-in ready. Tenants are responsible for utilities, snow removal, and landscaping. (id:47351)
52 Dobson Drive
Ajax, Ontario
Fully Renovated Move in Ready Family Home, Located In Central Ajax Close To Parks, Schools, Transit Hwy 401 & Shopping Mall. This Home Boasts A Spacious Family Rm, Dining Rm, family Rm & Kitchen With W/O To Deck & Yard. Upper Floor Features a large Master Br, W W/I Closet & 3 Pc Ensuite, & 2 Other Good Sized Bdrms & Updated 4Pc. Lower Level Has A Bright living Rm with Pot Lights, Gas Fire place, 3 Pc Bthrm, Recent Renovation: Driveway redone (June 2025) , Side Entrance walk Way. Full Kitchen, Main floor( new flooring, new doors, paint, pot lights, powder room-renovation, stairs updated), Garage Entrance built from inside Upstairs: carpet removed and wooden flooring installed, new doors ,pot lights ,paint, blinds, newly built laundry with latest machines and Newly built standing shower in ensuite which was previously a 2pc Back yard, completely redone. Recent upgrades: New roof (Dec 2024), New furnace, new A/C, smart home thermostat, New blinds, new garage door, freshly painted garage trim, keypad entry system, built-in garage shelving, new shed with patio stone foundation, attic and garage ceiling insulation. (id:47351)
1104 - 26 Norton Avenue
Toronto, Ontario
A Rarely Offered Luxury 1+1 In Bravo Boutique Condos In The Heart Of North York * Large 625 Sqft W/ One Spacial Bedroom + Large Open Den, Overlook The Lush Greenery In Willowdale East Neighborhood * Fantastic, Bright and Airy Open Concept Layout With Soaring 9 Feet Ceilings * Brand New High-end Vinyl Flooring and Fresh New Painting Throughout * Living Room Walkout To Open Balcony W/ Unobstructed Clear East View * High-End Modern Kitchen W/ Suitable Centre Island & S/S Appliances & Quartz Countertop & Backsplash * Primary Bedroom W/ Double Sliding Door Closet * One Owned Parking and One Owned Locker Included * Excellent Amenities: Large Gym, Guest Suites, Media Room, Party Room And More * 24-Hour Concierge * Best Location: Steps To Two Subway Stations, Empress Walk, Future T&T, Movie Theatres, North York Civic Centre, Library, Many Restaurants, Shoppings & Much More * Walk Score 91! * Move-In Ready * Must See!! (id:47351)
Lot 2 Riverside Drive
Kearney, Ontario
Nestled at the end of a year round municipal road adding to your privacy this beautifully treed lot with a driveway already installed spans a generous 2.57 acres. Located in an area of exclusive homes and cottages this level lot is a blank slate for your dream home and your imagination. A short drive away lies the quaint village of Kearney where you can enjoy charming amenities like locally owned restaurants and a warm, welcoming community atmosphere. The area boasts a public beach nearby and an abundance of smaller lakes and lake chains which are perfect to explore by boat, canoe, or kayak. For more outdoor adventures world renowned Algonquin Park is close by as well offering an escape to the wilderness. Living in this area easily lets you escape the hustle and bustle of city life and allows a tranquil retreat at the end of the day. Easy access to the highway for a commuter working in the neighbouring towns and villages. Easy access to the lot when you're ready to build. A VTB (Vendor Take Back Mortgage) is possible depending on approved, negotiated terms. (id:47351)
105a Welland Avenue
St. Catharines, Ontario
FORMERLY USED AS A SUCCESSFUL ANTIQUE SHOP, TATOO SHOP AND A TRAVEL AGENCY, THIS FANTASTIC COMMERCIALLY ZONED WITH ALSO RESIDENTIAL USE. THIS BUILDING IS LOCATED IN THE BUSTLE OF THE CITY IN A NEIGHBOURHOOD DENSELY POPULATED WITH BOTH COMMERCIAL AND RESIDENTIAL BUILDINGS. THERE ARE 2 BATHROOMS, KITCHEN AND 3 BEDROOMS WHICH COULD POTENTIALLY MAKE IT A PERFECT OWNER OCCUPIED BUSINESS. ALSO GREAT FOR POSSIBLE RESIDENTIAL INCOME WHILE HAVING A COMMERCIAL STORE FRONT LEASE INCOME AS WELL. LARGE SIZE STORE FRONT WINDOWS AND EXTREMELY VISIBLE SIGNAGE OPPORTUNITIES MAKE THIS THE PERFECT PLACE FOR YOUR BUSINESS OR PROFESSIONAL OFFICE. C2 ZONING ALLOWS FOR MANY PERMITTED USES. E.S.A CERTIFIED PANEL WITH 100 AMP SERVICE, UPDATED SHINGLES [2022], MAIN FLOOR FLOORING , AND PAINTED (2025). THERE IS 2 HOUR FREE STREET PARKING IN-FRONT OF THIS PROPERTY (SUBJECT TO AVAILABILITY). (id:47351)
108 - 2 Anchorage Crescent
Collingwood, Ontario
Perfect for Investors or First-Time Buyers! Welcome to Wyldewood Cove! Your four-season playground and waterfront in Collingwood. This ground-level, 1-bedroom, 1-bathroom corner end unit offers the ideal opportunity to get into the market or expand your investment portfolio in one of Collingwood's most desirable waterfront communities. The open-concept layout features a modern kitchen with stainless steel appliances, new (2023), vinyl flooring throughout, large windows, a cozy fireplace, and french doors that open to a private balcony with gas BBQ hookup. Additional highlights include in-suite laundry, a 4-piece bathroom, and a dedicated storage unit for your skis, bikes, or seasonal gear. Residents enjoy year-round access to a heated outdoor pool, fitness room, and Georgian Bay, with dock and kayak storage available for an additional cost. One assigned parking space is included, with visitor parking available on-site. Located just 10 minutes from Blue Mountain and close to golf courses, ski hills, trail systems, and downtown Collingwood. Whether you're looking for a weekend escape, an income property, or your first home, this unit delivers location, lifestyle, and value. Quick closing available. (id:47351)
Pt Lt 5 Percy Boom Road
Trent Hills, Ontario
1/2 acre, level, cleared and approved building lot on the west side of Percy Boom Rd in Campbellford. Open field behind so no homes to be built in the back. 21 km north of the 401 for an easy commute. Located between 584 & 604, corner stakes are marked with survey tape, culvert and laneway are in place and Municipal water is available at the road. In an area of nice homes on school bus route with garbage/recycle collection and is municipally maintained. Fibe internet coming ! Survey is available. Minutes to town, golf courses and Trent River is across the road. Boat launch just south on Jakes Rd. Please book or have your realtor book a showing prior to visiting the property. (id:47351)
92 Bridge Street E
Trent Hills, Ontario
Investment Property. Great Rental Income From Tenant. Excellent Commercial/Investment Property. Good Cap Rate - Desired Building In A Desired Location On a Busy Main Street In Town Offered For Sale. Centrally Located With An Excellent Exposure. Recently Was Renovated. Current Tenant Operates A Very Successful Restaurant. Tenant Pays All Utilities. Easy To Manage. Business Is Not For Sale. Commercial Building. Full Size Basement. Wheelchair Accessible Patio With Awning. Street Parking. Buyer & Buyer's Agent To Verify All Information /Measurements /Taxes, Etc. (id:47351)
14 Haynes Avenue
Toronto, Ontario
Great Investment Opportunity In York University Village! Spacious Semi Detached, Two-Story Home With Wood And Ceramic Flooring, Oak Staircase, And Finished Basement Unit. Features Double Garage, Fully Renovated Yard And Central Air Conditioning Perfected For Investors Or Families! High Demand Area With Excellent Rental Potential. Subway, Walmart, York University And Seneca College Nearby. (id:47351)
8 - 3000 Lake Shore Blvd West Boulevard
Toronto, Ontario
Large And Bright Daniels Built Executive Townhouse. Nearly 1600 Sq Ft Over Three Levels With Direct Access To Your Own Private 2 Car Garage. Open 2nd Floor Living Space With Massive Kitchen And W/O To Deck. Cupboards Galore! Split Bedrooms And Stunning 5Pc Bathroom Reno. All S/S Appliances.501 Queen St Streetcar At Doorstep. Countless Shops, Green Grocers, And Restaurants Along Lakeshore. Walk To Public Pool, Ice Rinks, And Skating Loop. (id:47351)
2 - 2273 Dundas Street W
Mississauga, Ontario
Turnkey Crazy Bin liquidation business in a high-traffic 4,000 sq. ft. retail location with strong proven monthly sales of $40,000-$50,000 supported by POS statements, plus consistent additional cash sales. Approx. 400+ customers visit daily, driven by a loyal following and strong social presence with 4,000+ Instagram followers. Sublease in place with approx. 1.5 years remaining and a 3-year extension available (subject to landlord approval). Monthly rent including TMI approx. $9,500. Two staff currently operating the store, vendor relationships can transfer, and seller will provide one month of training. Business includes fixtures and equipment; inventory estimated at approx. $50,000 is extra. Established 1.5 years with reliable performance. Ideal opportunity for an owner-operator or investor seeking a profitable, ready-to-run retail business. Reason for sale: owner relocating. (id:47351)
2498 Robin Drive
Mississauga, Ontario
Beautiful Executive 5+1 Bedroom, Attached Three Car Garage Home In Sought After Sherwood Forrest Mississauga. This Home Offers Elegant Open Concept Living Featuring A Chef's Kitchen With Built-In High-End Appliances, Gym, Pool, Covered-Porch, Rooftop Patio, Basketball Court And Hockey Room. An Entertainer's Dream Home Offering Large Amounts Of Living And Seating Areas From Inside Out.please note the backyard pictures are from the summer time. (id:47351)
1610 Kenmuir Avenue
Mississauga, Ontario
Modern custom built executive home nestled in the beautiful Mineola neighbourhood. Beautiful modern finishes with hardwood throughout the home leaving no expenses spared. This gorgeous homes boasts over 5800 sq ft of living space with an open concept design. Two skylights and over sized windows provide an abundance of natural light throughout the home. The bright open concept kitchen is equipped with an oversized island and stainless steel appliances. The custom oversized glass wall opens up both the kitchen and family room to your very own backyard oasis equipped with an in ground pool perfect for entertaining. The upper floor features five bedrooms located with a laundry for ease of use. The lower level provides an additional bedroom with a complete bath and a larger than life open concept rec room equipped with a wet bar. (id:47351)
46 Boccella Crescent
Richmond Hill, Ontario
Stunning double garage detached home in the prestigious Legacy Hill community by Greenpark, situated on a premium lot backing onto ravine. Offering 3,197 sq. ft. of elegant living space, this home features 4 bedrooms all with ensuites, a den, and a main floor library, with over $200,000 in premium upgrades. Enjoy 10' smooth ceilings on the main floor, 9' on the second floor, and 8'6" in the basement, upgraded hardwood floors, hardwood stairs with metal pickets, and enlarged basement windows. The gourmet kitchen boasts ceiling-height cabinetry with crown moulding, quartz backsplash, under-cabinet lighting, and a large Silestone Blanc waterfall island, countertops and backsplash. quipped with high-end built-in appliances, including a Miele dishwasher with auto detergent dispenser, Sub-Zero French 3-door fridge with filtered water dispenser, 30" dual fuel range (4-burner natural gas with electric oven), and a stainless-steel Sirius Pro ventilation chimney hood (30"/600 cfm), it's perfect for cooking and entertaining. Each bedroom has its own upgraded ensuite, while the luxurious primary suite features a spa-inspired 5-piece bath with freestanding tub and oversized glass shower. A second-floor laundry room adds convenience. Additional premium features include upgraded 714" baseboards, 189 Amp Panel with EV rough-in in the garage, gas line rough-in for BBQ, security camera rough-ins, sump pump, plywood subflooring, designer porcelain tiles, and finishes throughout - too many upgrades to list! Conveniently located near Highways 404 & 407, shopping, restaurants, and community centre. Zoned for top schools: Bayview Hill Elementary, Alexander Mackenzie High School, and Bayview Secondary (IB Program). Bright and spacious, an exceptional family home combining luxury, functionality, and a premier location. (id:47351)
70 Oakmount Crescent
Vaughan, Ontario
" LEGAL BASEMENT"! Welcome to 70 Oakmount Crescent, Vaughan! This stunning 4-bedroom detached home has been completely renovated from top to bottom with quality craftsmanship and premium materials, offering modern style, comfort, and functionality all in one. Step inside to a bright, open-concept layout with elegant finishes, pot lights, under-cabinet lights. Beautifully upgraded kitchen featuring marble countertops and marble Island ( with under knee lights) and Features high-end appliances such as a smart fridge and freezer, along with a built-in oven and cooktop equipped with pot filler. The spacious bedrooms provide plenty of natural light and storage, while the designer bathrooms show case timeless luxury.AC & Furnace(2022)Windows (2022) and Basement Windows (2025)Legal 2-Bedroom apartment, perfect for extra income, in-law suite, or multi-generational living, New flooring, lighting, and updated mechanicals throughout. Minutes away from top-rated schools, beautiful parks, and scenic walking trails. Conveniently located near TTC, York University, Vaughan Mills, Promenade Mall, Canada's Wonderland, Community Centre, Home Depot, Walmart, and Superstore. Easy access to Highways 400, 401, 407, and 7 for effortless commuting anywhere in the GTA. Whether you're looking for your forever home or a smart investment property, 70 Oakmount Crescent has everything you've been searching for ,style, comfort, location, and value. (id:47351)
1411 - 30 Upper Mall Way
Vaughan, Ontario
Welcome to modern condo living just steps from Promenade Mall! Perfectly situated at Bathurst & Centre, this bright and spacious 1-bedroom plus den suite offers the ideal blend of comfort and convenience-without the bustle of downtown. Enjoy having shopping, groceries, cafés, and restaurants right at your doorstep, with quick access to the 407 for effortless commuting.Inside, the unit is flooded with natural light, showcasing an open-concept living and dining area that's perfect for relaxing or entertaining.The large primary bedroom provides ample space and comfort, while the versatile den can serve as a home office, guest room, or creative space.Whether you're a first-time buyer, down sizer, or investor, this condo delivers incredible value in one of the area's most desirable locations. Your next chapter starts here. (id:47351)
290 Copper Creek Drive
Markham, Ontario
Prime Corner Commercial Unit for Lease - 290 Copper Creek Drive, MarkhamRare opportunity to lease one of the largest commercial units in this high-demand Markham location, featuring 1,147 sqft of versatile space with impressive 12-foot ceilings. The expansive front windows face Copper Creek Drive, offering outstanding exposure and natural light for your business.Strategically positioned in a thriving residential and commercial neighborhood with excellent accessibility, this corner lot property at 290 Copper Creek Drive provides maximum visibility from multiple angles. The growing community ensures strong foot traffic and a robust customer base.Flexible zoning permits a wide range of uses including financial institutions, medical or legal offices, restaurants, repair shops, retail establishments, and schools.Ideal for business owners seeking premium visibility in one of Markham's most sought-after commercial corridors. Don't miss this exceptional leasing opportunity in a rapidly growing area. (id:47351)
412 - 454 Centre Street
Oshawa, Ontario
**Maintenance Fees include; water, hydro, heat, building insurance, Parking and More** This modern two-storey, two-bedroom condo is perfect for first-time buyers or those looking to downsize. The unique floor plan provides a separation between the open-concept living areas and the bedrooms, making it ideal for entertaining and relaxation. Enjoy the outdoors from the large private balcony. The condo features a comfortable layout with good sized rooms. There's also ensuite laundry and storage for added convenience! Ravine at back side for peace and tranquil moments. (id:47351)
E2 - 200 John Street W
Oshawa, Ontario
Located Just Outside Midtown Mall, This Restaurant Sits In A High Traffic Plaza With Plenty Of Parking. The Plaza Is Home To Multiple Offices, Service Ontario, And Other Established Businesses, Creating Strong Daily Foot Traffic. The Area Is Surrounded By Residential Homes And Apartment Buildings, Offering A Steady And Reliable Customer Base. The Previous Owner Held A Liquor License, Making It Easy For A New Operator To Reinstate It And Take Advantage Of Additional Revenue Opportunities. 1200 Sq Feet,16-Foot Hood, Walk-In Cooler, 55 Seats Plus Patio. Low Rent: $3,850 (TMI & HST Included). 2 + 5 Years Option To Renew. (id:47351)
2601 - 85 Queens Wharf Road
Toronto, Ontario
Rarely Offered --- Newly Painted --- Stunning 2+1 Bedroom, 2 Full Bath Suite With Breathtaking Unobstructed City, Park & Lake Views From The 26th Floor (Includes 1 Parking & 1 Locker). South-East Exposure With Floor-To-Ceiling Windows Flooding The Space With Natural Light. Functional Layout With Approx. 1,000 Sq Ft Of Living Area. Open Concept Kitchen Featuring Stainless Steel Appliances & Granite Countertops. Primary Bedroom Has Both A Walk-In Closet And A Full Wall Length Closet, Plus A 4-Pc Ensuite. Enjoy First Class Building Amenities: An 8-Acre Park Right Outside, Full-Size Gym, Indoor Pool, Indoor Basketball/Volleyball/Badminton Court, Party Room & More. Prime Downtown Location - Steps To CN Tower, Rogers Centre, Ripley's Aquarium, Financial District & Union Station. Photo From Previous Listing. (id:47351)
714 - 19 Barberry Place
Toronto, Ontario
Welcome to The Chelsea! This beautifully updated 1-bedroom corner unit offers bright south and east exposure with an unobstructed view of the CN Tower from both the living room and private balcony. Featuring new flooring throughout, pot lights, custom feature walls, and fresh paint, this home is move-in ready.The modern kitchen is complete with granite countertops and a breakfast bar, perfect for casual dining or entertaining. Enjoy the added privacy of having no neighbours above. Floor-to-ceiling windows provide an abundance of natural light, making this unit feel spacious and inviting.Conveniently located close to transit, shopping, and all amenitiesthis is an excellent opportunity to own at The Chelsea. Dont miss your chance to call this stylish condo home! (id:47351)
48 Russfax Drive
Toronto, Ontario
Welcome to 48 Russfax Drive. Beautifully maintained side-split on a generous 50 x 120 ft lot in one of North York's warmest, most welcoming neighbourhoods. This cherished family home has been lovingly cared for and now awaits its next chapter with a family ready to create their own memories and add their personal touches. This classic side-split design offers abundant space for growing families, featuring 4 bedrooms above ground - including a unique bonus bedroom tucked off the family room, perfect for a home office or creative studio. Step inside to discover gleaming hardwood floors that flow throughout the main living spaces and a spacious eat-in kitchen. The heart of this home is the generous combined living and dining room, an ideal backdrop for lively dinner parties. The inviting family room seamlessly extends your living space outdoors with a walkout to your own private backyard sanctuary, where mature trees provide natural shade and peaceful greenery. An added bonus: the separate rear walk-up entrance to the basement offers wonderful flexibility for multi-generational living, a home business, or simply convenient access. (id:47351)
