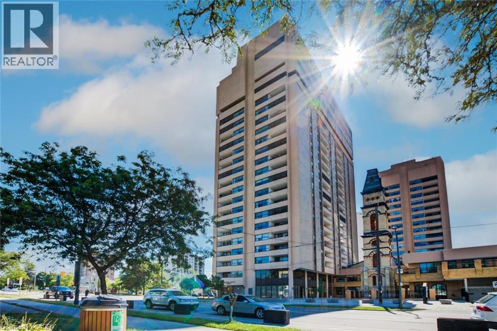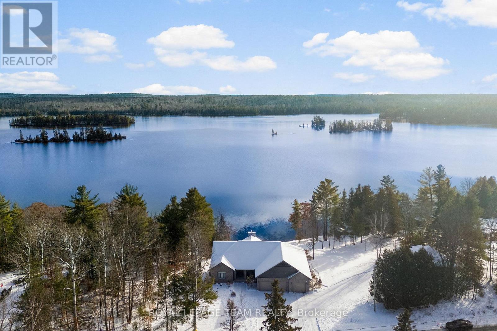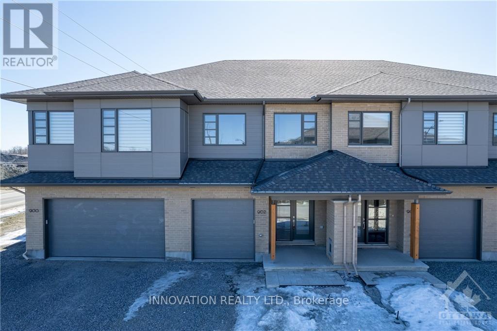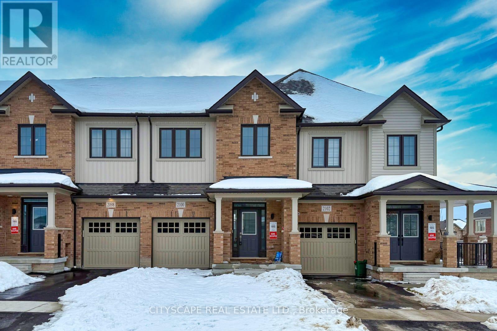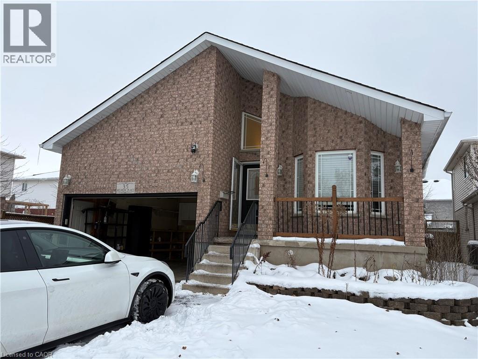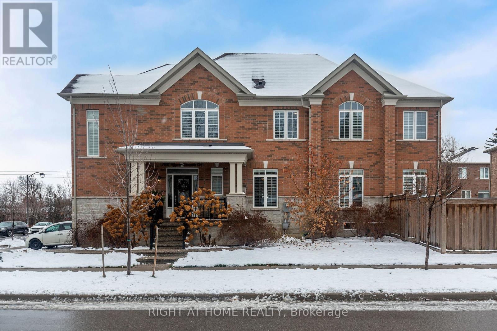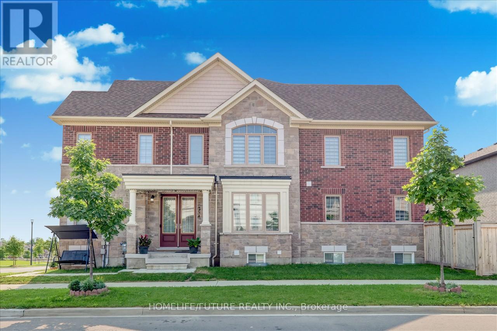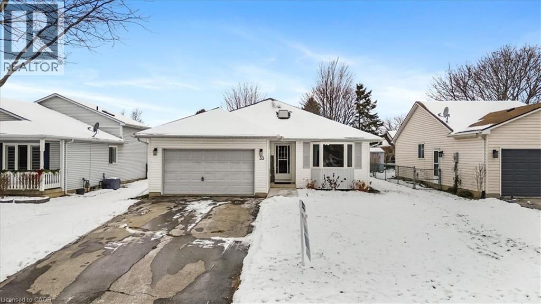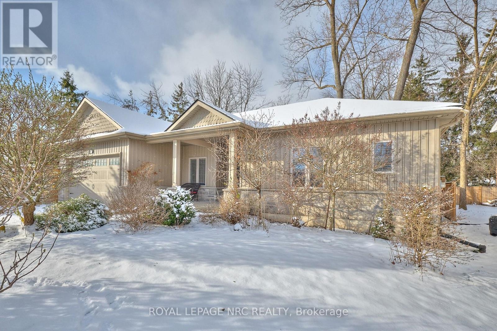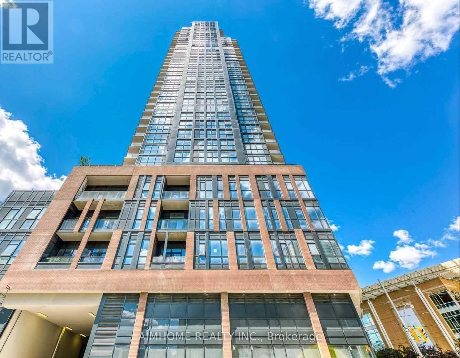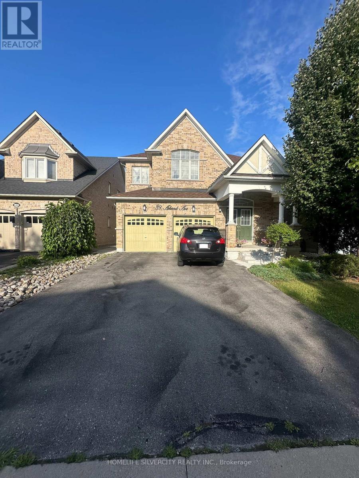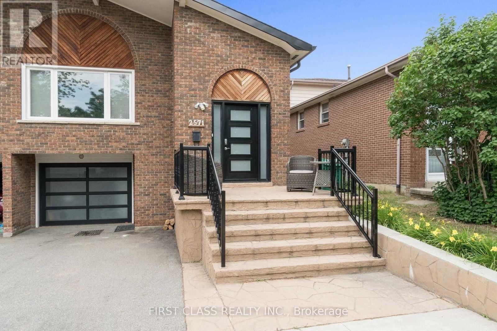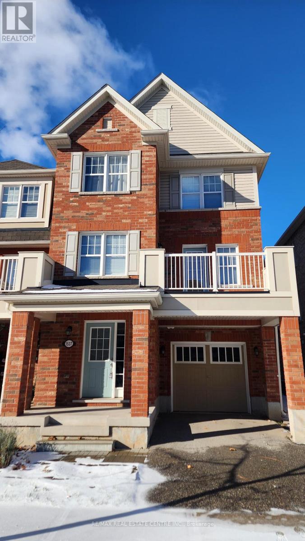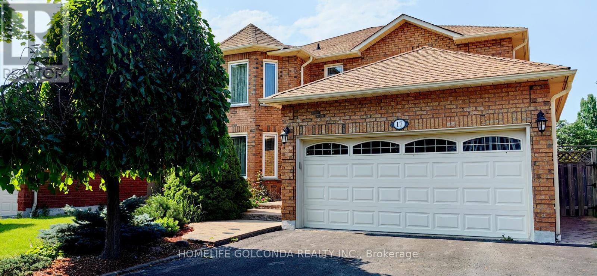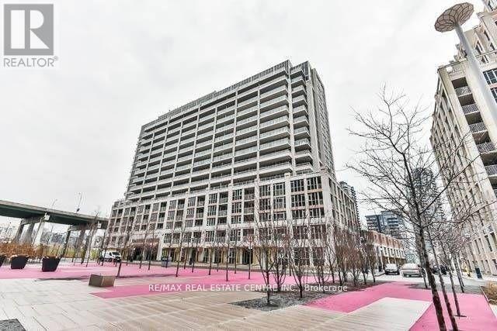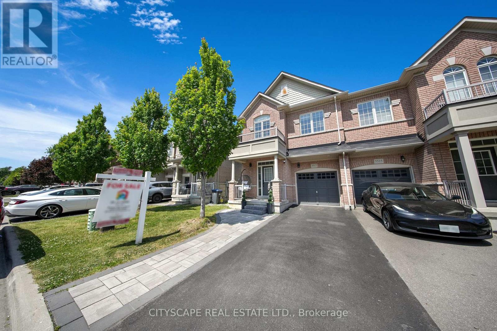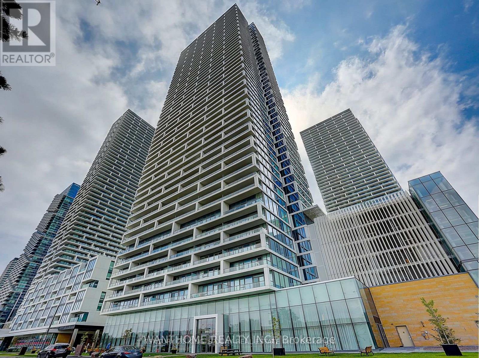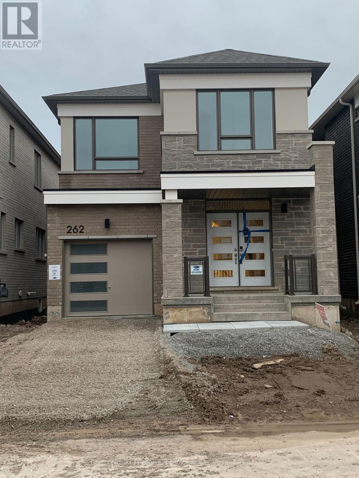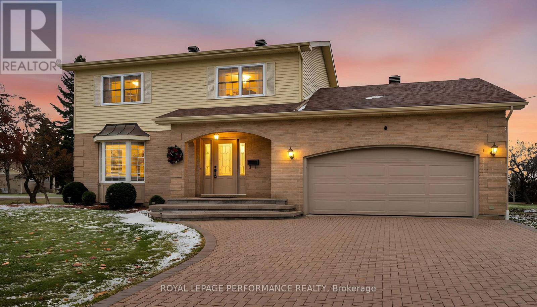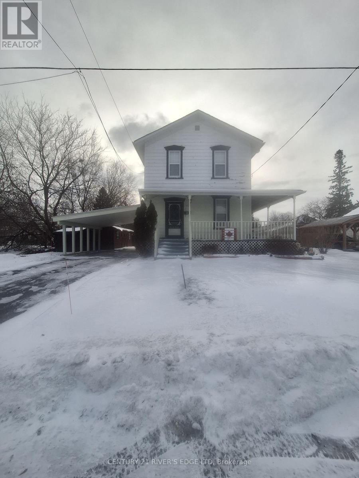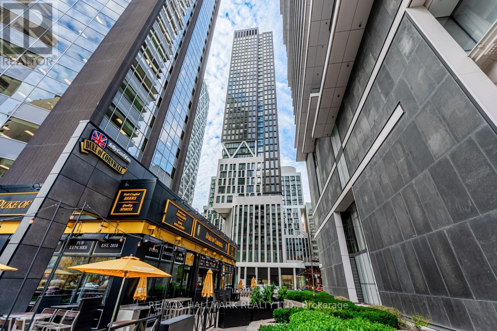389 Dundas Street Unit# 1506
London, Ontario
Discover this gorgeous condo in the heart of downtown London, now boasting a fully renovated kitchen and beautiful new flooring throughout. This 2-bedroom, 2-bath unit offers a spacious open-concept living area with lovely city views from the 15th floor. Along with its updated interiors, you’ll enjoy all-inclusive utilities, underground parking, and great amenities like a renovated gym, sauna, pool and rooftop deck. It’s the perfect downtown lifestyle spot, now with a fresh, modern touch! Book your Private Tour Today! (id:47351)
2803 Centennial Lake Road
Greater Madawaska, Ontario
Experience the pinnacle of year-round waterfront living in this meticulously crafted, custom-designed luxury estate property. Set on a private 1-acre lot with over 200 ft of pristine frontage on Black Donald/Centennial Lake, this residence offers unparalleled elegance, comfort, and tranquility. From the moment you arrive, you'll be captivated by the seamless blend of sophisticated design and functional living spaces. The grand entrance opens to an expansive interior adorned with high-end finishes, custom millwork, and floor-to-ceiling windows that frame stunning water vistas at every turn. Every detail has been thoughtfully curated to provide a warm & inviting atmosphere. The chefs kitchen is a culinary masterpiece, featuring premium appliances, custom cabinetry, a breakfast station, and a large island - perfect for preparing gourmet meals. A thoughtfully designed butlers pantry provides additional storage for dry goods and fine wines, as well as space ideal for prepping evening canapés and dessert courses. The primary suite- a private sanctuary, boasting a spa-inspired en-suite with custom walk-in closets, Jack & Jill vanities, and a private soaker tub with unparalleled views of the manicured grounds. 3 additional lower level bedrooms are generously sized and elegantly appointed. Included in the guest wing are 2 additional living spaces and a separate kitchenette. Outside, the property boasts extensive professional landscaping complemented by an advanced irrigation system, ensuring lush, vibrant grounds. The expansive outdoor living spaces include a deck with an outdoor kitchen, patios, waterfront gazebo and beautifully manicured lawns. A detached garage offers a window nook for potting, ample storage for tools, and a large space for storing all of your toys. Black Donald/Centennial Lake are interconnected by the Madawaska River, providing 43 km of continuous waterways. This lake is also accessible to float planes, there is an aerodrome. A short drive to Calabogie (id:47351)
902 Chipping Circle
Ottawa, Ontario
AVAILABLE from February 1st, 2026 - Welcome to this LUXURY townhome 3-bedroom, 2.5 washroom with tons of upgrades & natural light with fenced yard in the most desirable RIVERSIDE SOUTH community! This 3-bed, 2.5-bath townhome with one loft is over 2150 SQFT and features endless premium upgrades such as high-end SS appliances, quartz counters, premium hardwood flooring, upgraded carpet, convenient 2nd floor laundry, high quality blinds, one loft upper level, a huge basement family room perfect for home office or entertainment space. Close to all amenities, such as shopping centers, great school, and LIMEBANK LRT station. No pets or smoking. A must-see home! This home is perfect for families or professionals seeking quality, space, and a prime location in one of the most desirable areas of the city. (id:47351)
2100 Cayenne Street
Oshawa, Ontario
Discover this stylish 3-bedroom, 3-bath townhome crafted by Treasure Hill, perfectly situated in North Oshawa's popular Kedron community. Designed for comfort and modern living, the main level features an airy, open layout with tall ceilings and oversized windows that create a bright, welcoming atmosphere. The kitchen is a standout, offering a spacious island that provides plenty of room for cooking, casual dining, and entertaining. The home also includes an attached garage plus a driveway spot, giving you two convenient parking spaces. The Kedron neighborhood is known for its peaceful suburban feel while still offering excellent access to everyday essentials. Families appreciate the nearby schools, playgrounds, and green spaces, as well as walking paths for outdoor activities. Commuters benefit from close proximity to major highways like the 407 and 401, as well as Durham Region Transit routes that connect to surrounding areas. Shopping and daily necessities are easy to find, with supermarkets, retail plazas, banking, and local restaurants only minutes away. For larger shopping trips, the Oshawa Centre and major big-box stores are also within a short drive. This is a wonderful opportunity to enjoy a bright, spacious home in a thriving and well-connected North Oshawa neighborhood! (id:47351)
35 Melrose Place Unit# Upper
Guelph, Ontario
Welcome To this Upper Unit Only of 35 Melrose Place, Conveniently Located In The West Side Of Guelph. Quiet Residential Neighbourhood In A Low Traffic Area. This Large Open Concept Back-split Offers Carpet Free Living, And Soaring Cathedral Ceilings In The Entry and Living/Dining Rooms. The Main Floor Also Offers A Large Family Room With A Gas Fire Place and 4-Piece Bath. Walk Out From The Family Room To Your Large Covered Patio, Which Is Great For Entertaining. Upstairs You Will Find The Large Master With A Cheater Ensuite, And 2 Generously Sized Bedrooms. The Basement is not included. Small Families preferred. This Unit comes with 3 parking spots ( 1 Garage + 2 Driveway ). Tenant Pays 70% of Bills. (id:47351)
102 Upper Canada Court
Halton Hills, Ontario
Welcome to 102 Upper Canada Court, located in the highly desirable Enclaves of Upper Canada, one of Georgetown's most sought-after neighborhoods. This rare 4-bedroom, 4-bathroom end-unit semi-link home offers space, beautiful upgrades, and pride of ownership from the original owners. The professionally finished exposed aggregate concrete provides parking for an additional vehicle and leads you to a beautifully landscaped front and back yard, complete with a large patio, deck, gazebo, and perimeter plantings. Inside, this carpet-free home features hand-scraped walnut floors on both the ground and second levels, along with California shutters and an abundance of natural light throughout. The upgraded kitchen boasts quartz countertops, stainless steel Frigidaire appliances, and a breakfast bar for four, opening to the bright living room with a cozy gas fireplace and walkout to the deck. A breakfast area, spacious separate dining room, and convenient powder room complete the ground floor. Upstairs, retreat to your large primary bedroom with two closets and a 4-piece ensuite. Three additional well-sized bedrooms with closets and a second 3-piece bath complete the upper level which provide plenty of room for the whole family - a rare find in Georgetown townhomes. The finished basement expands your living space with a large family room, 3-piece bath, separate laundry room, three storage closets, and a cold cellar. Perfectly located close to schools, parks, and shopping. Walking distance to trails! Book your showing - this home has everything you need. Your next chapter starts here. (id:47351)
2634 Sapphire Drive
Pickering, Ontario
Newly Build 7 Bedroom (4 +3) With 6 Bathroom Home Is Immaculate & Full Of Upgrade With Bricks And Stone Exterior! Open Concept, 8' Front Double Door Entry, 8' Patio Door, 9' Smooth Ceiling &Extra Large Windows And Lots Of Upgrades, With Lots Pot Light! Every Where, Premium Corner Lot. Huge Children's Park, Soccer Ground, Walking Trail. Finished Basement By The Builder With Separate Entrance. Easy Access To Hwy 401 And 407. . Beautiful Upgraded Kitchen. Must See! Brand New Josiah Henson Public School Now Opened. (id:47351)
33 Thompson Drive
Port Dover, Ontario
Welcome to 33 Thompson Drive, a beautifully maintained home located in one of Port Dover’s most desirable and peaceful neighbourhoods. This charming property offers the perfect blend of comfort, style, and convenience—ideal for families, retirees, or anyone seeking relaxed coastal living just minutes from the beach. Step inside to find a bright, inviting layout featuring spacious principal rooms, warm natural light, and thoughtful updates throughout. The kitchen provides ample storage and prep space, flowing seamlessly into the dining and living areas—perfect for entertaining or enjoying quiet evenings at home. Generously sized bedrooms and well-appointed bathrooms offer comfort for the whole family. The lower level provides even more living space, ideal for a recreation room, home office, or guest accommodations. Outside, you’ll love the large private yard—an excellent space for gardening, barbecues, or relaxing outdoors. A driveway and garage ensure convenient parking and extra storage. Situated close to schools, parks, trails, and Port Dover’s vibrant downtown and waterfront, this home offers all the charm of small-town living with modern amenities close at hand. Don’t miss your opportunity to call 33 Thompson Dr home—your next chapter in beautiful Port Dover awaits! (id:47351)
117 Burleigh Road N
Fort Erie, Ontario
Step into this stunning 10-year-new open-concept bungalow and feel the energy the moment you walk through the door. Gorgeous hardwood flooring, soaring 9-foot ceilings, and a bright, airy layout set the stage for effortless living. The expansive great room flows seamlessly into a beautifully designed kitchen-perfect for quick weekday meals or hosting unforgettable gatherings. Convenience is key here: main-floor laundry is tucked into a smartly designed mudroom with direct access to the double attached garage. The large, light-filled primary bedroom is a true retreat, featuring elegant double-door entry, a spa-inspired ensuite with stand-up shower and luxurious egg-shaped soaking tub, plus a generous walk-in closet. A good-sized second bedroom and a modern full bathroom complete the main level. Downstairs, the lower level is bright, wide open, and ready for your finishing vision-complete with a large cold cellar and a rough-in for a third bathroom. Outside, the beautifully landscaped lot offers a fully fenced, private backyard with two gates, a spacious wood deck off the kitchen/dining area, and an inviting patio-perfect for alfresco dining, entertaining, or unwinding at the end of the day. Located in a highly desirable neighbourhood, close to amenities, the beach, and the charming shops and restaurants of Ridgeway, this home truly ticks all the boxes. It's all here - style, space, location, and the lifestyle you've been waiting for. Don't wait! (id:47351)
704 - 159 Wellesley Street E
Toronto, Ontario
Gorgeous 2 Bed 2 Bath Corner Unit. Open Balcony with beautiful views. Close To University of Toronto & TMU. Minutes Walk To Yonge/Wellesley Subway & Bloor/Sherborne Subway.Suite Features modern and sleek kitchen cabinetry with an integrated fridge and dishwasher, LED under-cabinet lighting system, designer wide-plank flooring, modern vanity cabinets and floor-to-ceiling, thermally insulated windows. Offering a 24-hour staffed concierge, bicycle room, high speed internet, pet wash station, fully appointed indoor fitness studio with yoga room and Zen inspired sauna, 360 degree outdoor running track, and two party rooms. (id:47351)
Bsmt - 39 Arband Avenue
Vaughan, Ontario
Amazing 1 Bed + Den & 1 Bath Basement Apartment in Prime Patterson Area. Quiet Family Home Looking for AAA Tenant. Amazing Layout, Spacious Space, Laminate throughout, Pot lights, Upgraded Kitchen With Stainless Steel Fridge, Stove, Hood Fan, Dishwasher; Huge Open Concept Living & Dining Room With Large Window; Large Bedroom With Large Window & Walk-in Closet; 4-Pc Bathroom; Ensuite Laundry; Separate Entrance With 1 Outside Parking Spots On the Driveway. Its' Minutes To Rutherford & Maple GO Stations, Grocery Stores, Coffee Shops, Vaughan's Hospital, Highways, Parks, Eagle's Nest Golf Club, Rec Centre, LA Fitness, Schools & All Modern Amenities! Ideal for Single Professional or a Couple. Move-In & Enjoy! Tenant Pays 30% of Total Utilities. (id:47351)
Bsm - 2571 Palisander Avenue
Mississauga, Ontario
Fully Renovated Lower Level Suite. Kitchen, Backsplash, Appliances, Wood Flooring Bedrooms, Washroom.1 Parking Space. In Suite Laundry. Separate Entrance. Close To All Transportation (Buses, Highways, Go Train), Close To Schools And Shopping. (id:47351)
41 - 369 Essa Road
Barrie, Ontario
Welcome to this Sean Mason built, energy-efficient townhouse nestled in the heart of Ardagh Bluffs. Located beside end unit. Move in condition! This unit does not back onto Essa Road. Great location for commute, shopping & all amenities close by. Tandem 2 Parking Garage. 2 Nice Size Bedrooms. Great Layout. Main Floor Large Foyer with almost 9' Ceiling from Front Patio with Entrance to Garage. The upper level boasts an open-concept layout featuring modern finishes, stylish pot lights, high ceilings and a contemporary ambiance. The kitchen is equipped with sleek white cabinets, a large island, stainless steel appliances, quartz countertops, and a subway tile backsplash, making it as functional as it is beautiful. This carpet-free home boasts laminate and elegant tiles flooring throughout, offering a seamless and low-maintenance design. Enjoy outdoor living on the spacious balcony with wide/tall windows/doors which make it an ideal spot to relax and take in the 2nd Level. The 3rd Level has the Primary Bedroom, Modern 3pc Bathroom & His/Hers Closets. 2nd Bedroom nice size as well with His/Her Closets. 4pc Bathroom. Stackable Full size Washer/Dryer located beside primary bedroom. Flexible Quicker closing available. Include All Appliances, Custom Blinds T/Out. Garage Opener. POTL Fees are $175.52/mth. (id:47351)
1537 Husband Place
Milton, Ontario
Beautiful, Mattamy-built, 2 bedroom, 3 storey townhouse w/ 3 car parking in heart of quiet, family-friendly pocket of Milton's popular Clarke district that's close to amenities such as plazas, Super Centre, banks, restaurants, boutique Shops, Milton Mall, schools, rec. & arts centres, Milton GO, pub. transit, trails, community parks, mins. to historic Milton Downtown core, Conestoga College, Milton Sports Centre, Milton District Hospital and the list truly goes on and on. The townhome itself boasts a recently update galley-style kitchen w/ pull up breakfast bar, chestnut stained extended kitchen cabinets, quartz countertops, backsplash, newer SS appliances, laminate throughout (carpet-free), a large family room that walks out to sizeable balcony, combined w/ large dining that includes b/i bench and bay window, 2 large bedrooms that includes a large primary room w/ b/i walk-in closet & 3 pc ensuite bath. The home also features a main floor den, extended garage w/ opener & remote + 3 total car parking. There's no grass to cut and this gem of a find rather turn-key w/ very accessible and hands on Landlord. This unit simply won't last at this price and is available immediately. Reserve your private showing today before it's simply too late. (id:47351)
878 West Shore Boulevard
Pickering, Ontario
This bright and beautifully updated legal two-bedroom plus den basement apartment features a separate private entrance and a highly functional layout, with the den large enough to be used as a third bedroom or home office. The unit boasts new windows, modern flooring, renovated bathrooms, updated kitchen appliances, stylish pot lights, and convenient ensuite laundry.Enjoy ample storage space and private driveway parking for added comfort. Ideally located right at a bus stop and just 4 minutes from the Pickering GO Station and Pickering Town Centre, commuting and shopping are effortless. Nestled in a quiet, friendly, and family-oriented neighbourhood, this home is perfect for families, couples, and young professionals. Plus, unwind with evening strolls to the lake, just a short walk away, along with nearby parks and beaches-bringing nature right to your doorstep (id:47351)
17 Goodwood Drive
Whitby, Ontario
Spacious 4 Bedroom Home In Whitby's most coveted neighborhoods. Well Designed Layout, Formal Living Room With French Doors, Formal Dining Room With Wainscoting, Naturally Lit Kitchen Overlooking The Back Garden, Big Breakfast Area, Kitchen Pantry. New Mircrowave Exhausted Range. Updated Bathroom & Powder Room(2021), Primary BR Ensuite With Separate Shower And Air Tub, Romantic Skylight. Main Floor Laundry, Garage Access. Basement Office With Pot Lights And Electric Fireplace. Partial Finished Basement With Storage Room And Cold Cellar. Spacious Fenced Backyard. Double Driveway. Steps To Park, School, Public Transit, Near Amenities. (id:47351)
50 Kilgreggan Crescent
Toronto, Ontario
Stunningly renovated detached bungalow in a prime Bendale location! This exceptional lease includes the entire Main Floor PLUS exclusive use of two additional finished rooms in the lower level-perfect for a private home office, gym, or extra storage (accessed via a clean, common laundry area). The open-concept main level features a chef's kitchen with Samsung Quartz countertops, stainless steel appliances, and marble flooring, alongside a spa-inspired bath with double sinks and a glass shower. Enjoy total privacy outdoors with EXCLUSIVE use of the backyard, large wooden deck, and detached garage. Features rare2-car driveway parking. Property is professionally managed; management will perform full touch-ups and professional cleaning prior to move-in. Steps to schools, parks, and transit. A must-see! (id:47351)
709 - 35 Bastion Street
Toronto, Ontario
Experience luxurious lakefront living at York Harbour Club in this beautifully maintained, sun-filled corner suite offering quiet, private living at the end of the hallway. This bright and spacious home features two bedrooms, a versatile den ideal for a home office, and two modern bathrooms, all freshly painted for a crisp, move-in-ready feel. Enjoy breathtaking lake. and park views from the large balcony, accessible from both the living room and the primary bedroom, which also includes a walk-in closet and a private ensuite. The chef's kitchen is perfect for entertaining, showcasing granite countertops, stainless steel appliances, a breakfast bar, and an open-concept design. With one parking spot, one locker, 24-hour concierge service, and unmatched proximity to the lake, transit, shopping, restaurants, Stack Market, Loblaws, LCBO, waterfront trails, CNE, Rogers Centre, CN Tower, the Financial District, and Billy Bishop Airport, this exceptional suite offers the best of convenience, comfort, and waterfront lifestyle. (id:47351)
Basement - 5517 Meadowcrest Avenue
Mississauga, Ontario
Stunning, brand-new 2BR + 2BATH basement apartment, never lived in, featuring a private side entrance in the highly desirable Churchill Meadows community. This beautifully finished unit offers two spacious bedrooms, including a primary bedroom with its own luxurious 3-piece ensuite. Enjoy two modern 3-piece bathrooms, sleek finishes throughout, and no carpet anywhere. The nearly 1,000 sq. ft. layout boasts a bright, open-concept living area and a brand-new kitchen complete with quartz countertops, stylish backsplash, and stainless-steel appliances (fridge, stove, dishwasher). The unit also includes a private laundry room for added convenience. Large windows provide plenty of natural light, creating a warm and inviting atmosphere. Perfectly situated just steps from parks, top-rated schools, public transit, shopping, and retail amenities. A must-see, absolutely gorgeous home! (id:47351)
3507 - 898 Portage Parkway
Vaughan, Ontario
Exceptional Location at Vaughan Metropolitan Centre! Bright and spacious 2-bedroom, 2-bath suite offering unobstructed south-facing views. Functional split-bedroom layout with modern finishes throughout. Steps to VMC Subway Station providing direct transit access across Toronto; only 5 minutes to York University. Minutes to Highways 400/401, Vaughan Mills, IKEA, and Canada's Wonderland. Close to restaurants, shopping, and all major amenities. Professionals and students welcome. No pets. Non-smokers only.$300 cleaning deposit + $200 key deposit required. (id:47351)
262 Marigold Court
Milton, Ontario
Location!!! Less than a year Old, Beautiful upgraded 4 Bedrooms Plus 2 and Half Washrooms are available for lease. 9ft ceiling on Main floor nice Den and Family area with Fireplace and Wood flooring. Upgraded Nice Big Kitchen with Island , backsplash and Appliances, Oak stairs and second Floor Laundry with Washer and Dryer. Master bedroom with ensuite and Walk in Closet and wood flooring. All other bedrooms are very nice in size. Very Bright and Sunny close to School, Park ,Golf, National Cycling Center and all other amenities. Pictures were taken earlier. (id:47351)
3400 Sunnyview Avenue
South Stormont, Ontario
Beautifully Maintained Home on Half an Acre in Rosedale Terrace. Welcome to this well-maintained 3-bedroom home offering nearly 2,400 sq ft of comfortable living space, set on a spacious lot in the desirable Rosedale Terrace subdivision. This property features a double attached garage, an interlocked driveway, and beautifully landscaped grounds. Inside, you'll find a large eat-in kitchen with oak cabinetry, a working island, built-in appliances, and a bright breakfast nook. The layout includes formal living and dining rooms, plus a welcoming sunken family room with built in shelving and a cozy gas fireplace. A convenient 2pc powder room completes the main floor.The second level offers three bedrooms, including a generous primary suite with its own ensuite bathroom.The partially finished basement adds excellent flexibility with a potential 4th bedroom, a den/office, a 3pc bathroom with shower, plenty of storage, and even a sauna for added relaxation. Step outside to a fully fenced backyard featuring a large deck, gas line for BBQ and garden shed-perfect for outdoor entertaining and family living. Roof shingles, high efficiency gas furnace, and central air 2017. Second floor windows 2017. Septic tank pumped and risers installed in 2025. A wonderful opportunity in a fantastic neighbourhood surrounded by schools, recreation and other amenities nearby-be sure to book your viewing! Quick commute to Montreal/Ottawa. *Some photos have been virtually staged. As per Seller direction allow 24 hour irrevocable on offers. (id:47351)
453 May Street
North Dundas, Ontario
Step into timeless charm with this character-filled 2-storey home, built in 1910, nestled in the family-friendly Winchester neighbourhood-where comfort, convenience, and community come together. Just a short walk to local amenities, this home offers warmth and space both inside and out. The inviting kitchen is ready for your culinary creations and memorable family moments, while the bright, welcoming dining room is the perfect spot to enjoy your morning coffee overlooking the backyard. The main floor family room keeps everyone connected, with an additional living room for relaxing and unwinding. A convenient 2-piece bath adds everyday practicality. Upstairs, you'll find bright and cozy bedrooms, a versatile bonus room ideal for a playroom, craft space, or reading nook, and a quiet office that offers the peace you need to get your work done. This is a home designed for living, growing, and making memories. This Friendly community Welcomes you with open arms. Located only 35 minutes to Ottawam, 15 minutes to Kemptville and the 416, 20 Minutes to Morrisburg. This home truly offers small town charm with big city convenience. Come see why 453 May St wants you to call it home? (id:47351)
2709 - 238 Simcoe Street
Toronto, Ontario
Welcome to Artists' Alley by Lanterra - this bright, spacious 3-bedroom, 2-bathroom corner suite offers over 1000 sq ft of refined living in the heart of downtown Toronto. Thoughtfully designed with a split-bedroom layout for added privacy, this fantastic condo features floor-to-ceiling windows, a large open living and dining space ideal for both everyday comfort and entertaining, and a stylish kitchen with built-in top of the line appliances, quartz counters and a generous dining island. The primary bedroom includes a 5-piece ensuite and double closet, while the other bedrooms offer great flexibility for a guest room, home office, or nursery. A spacious foyer and in-suite laundry add convenience, while the INCLUDE PARKING and LOCKER offer practical value. Enjoy West / North-West city views and easy access to the best of downtown living-just steps to St. Patrick subway, the AGO, Queen's Park, OCAD University, U of T, Eaton Centre, five major hospitals, and top-rated dining, shops, and theatres. Whether you're a professional couple, downsizer, or mature renter seeking quality and location, this is a rare offering in a vibrant, walkable community. Available immediately. (Photos are from a previous listing. The unit is currently tenanted) (id:47351)
