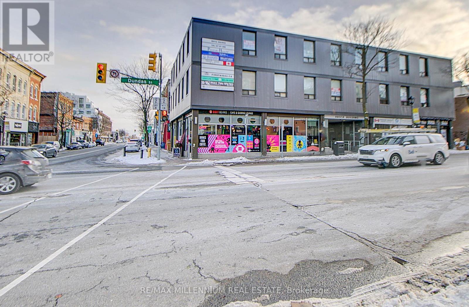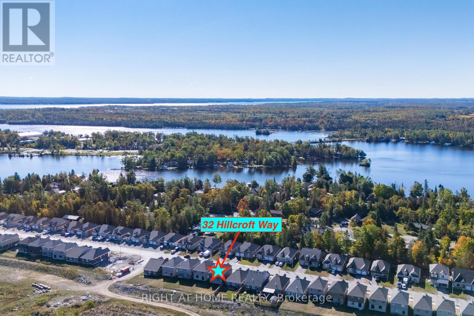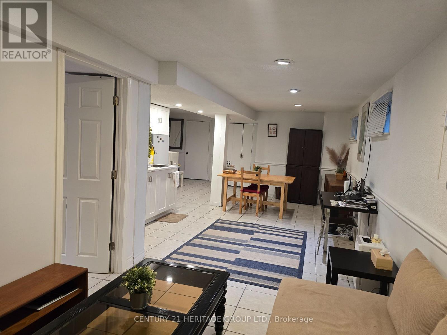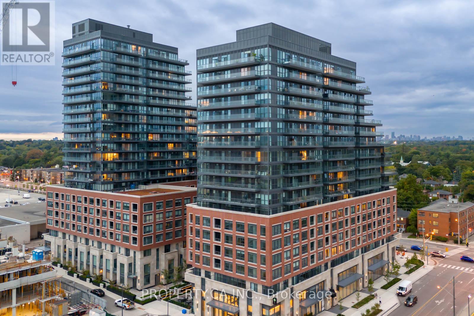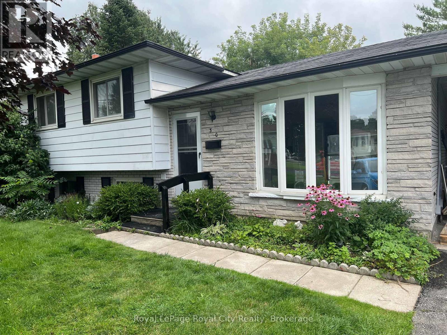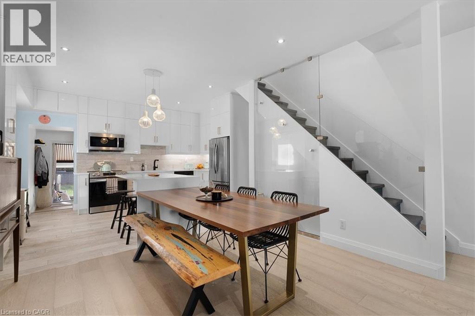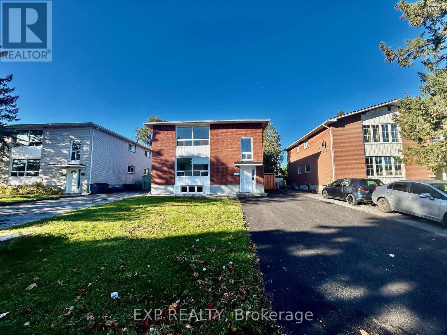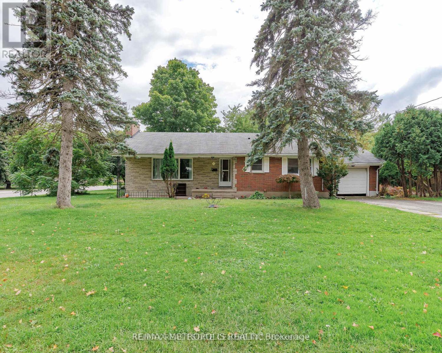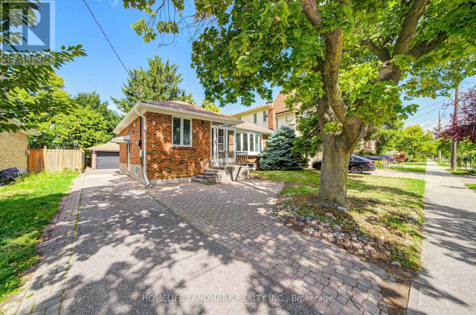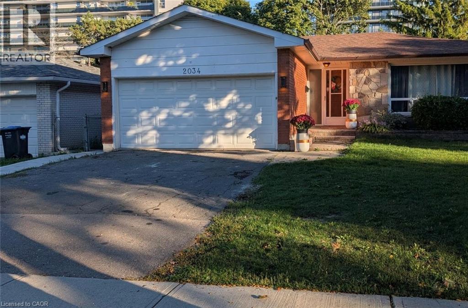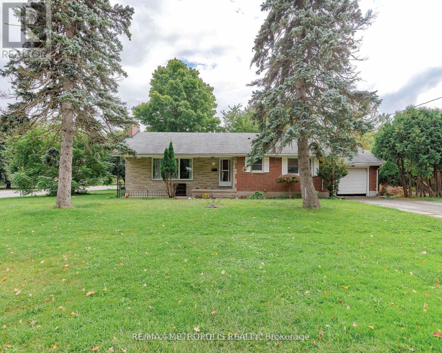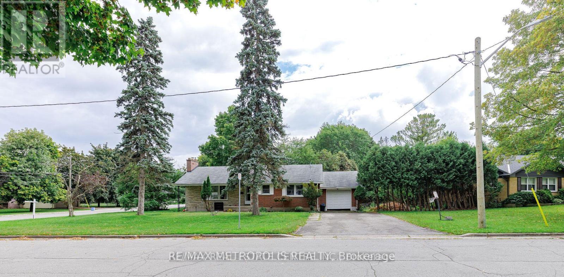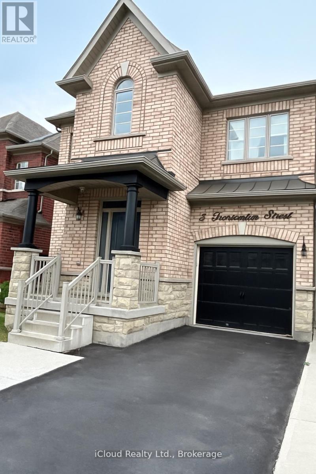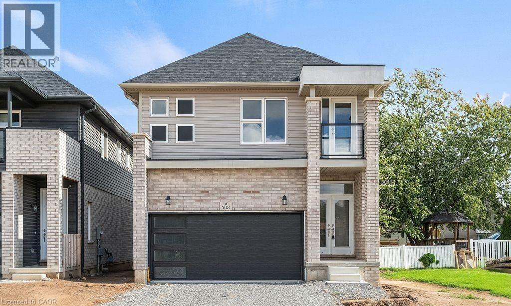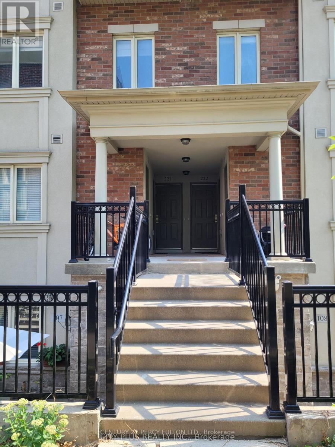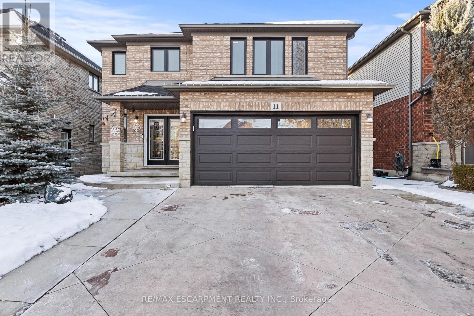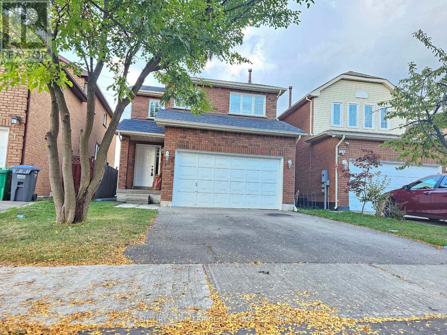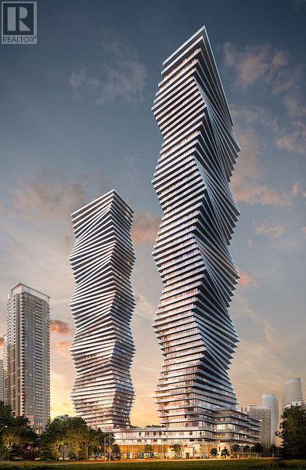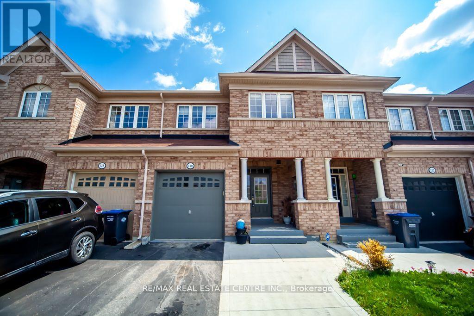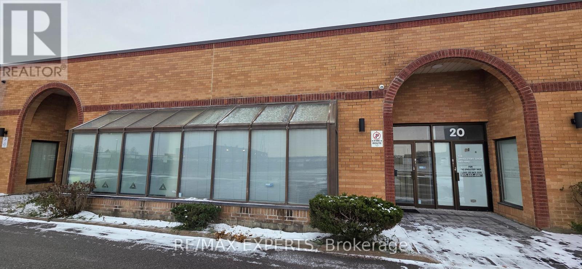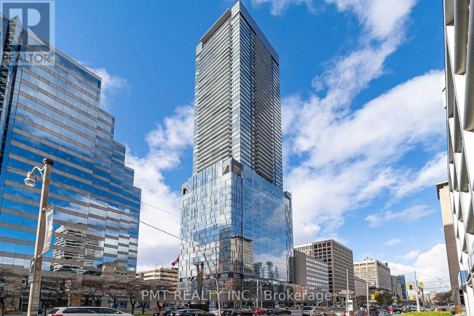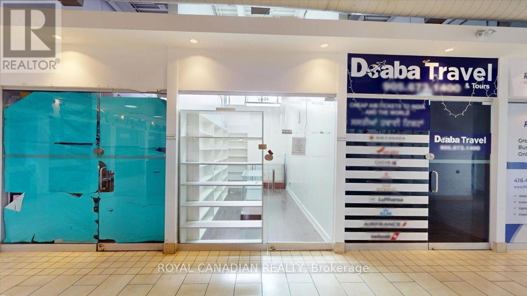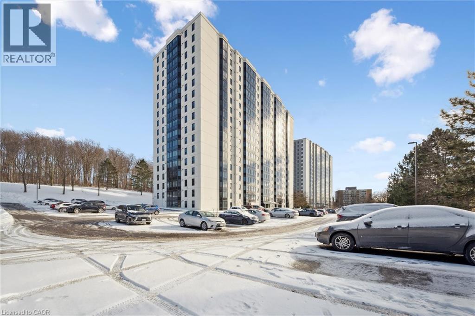103 - 101 Dundas Street
Whitby, Ontario
!! Super Super Location !! Office Space Available In Downtown Core !! Main floor Unit !! 3 Office Reception and waiting area. ** Well Maintained. ** High Traffic Area On Corner Of Hwy 2 & Brock Street ** ** Men's and Women's washrooms. **Handicapped Accessible With Elevator.Commercial Building. (id:47351)
32 Hillcroft Way
Kawartha Lakes, Ontario
Discover the best of waterfront community living in the heart of Bobcaygeon! Welcome to this stunning brand-new 4-bedroom, 3-bathroom home, perfectly located in one of Bobcaygeon's newest and fastest-growing neighbourhoods. Backing onto future parkland with scenic walking trails and just steps from Sturgeon Lake, this property offers the perfect blend of modern comfort and cottage-country charm.Step inside to find 9-ft ceilings, upgraded engineered natural hardwood flooring on the main level, and a beautifully finished natural oak staircase. The bright, open-concept main floor features large windows, a spacious living area, and a sleek kitchen complete with stainless steel appliances and upgraded granite countertops-ideal for family living or entertaining. Enjoy a convenient walkout to the backyard, where peaceful views of nature await.The primary bedroom offers a relaxing retreat with a walk-in closet and private ensuite. Three additional bedrooms provide plenty of space for family, guests, or a home office.Located along the Trent-Severn Waterway, this home is just minutes from boating, fishing, parks, beaches, and scenic waterfront trails. You're also within walking distance to boutique shops, dining, medical services, and essential amenities. With ongoing community improvements-including the Enbridge Main Line extension-Bobcaygeon continues to grow as a desirable place to live.Perfect for families, retirees, or anyone seeking a peaceful lifestyle with urban conveniences, this home offers easy access to Peterborough, Lindsay, and all the beauty of the Kawarthas. A rare opportunity to lease a modern home in a thriving lakeside community-don't miss it! (id:47351)
21 Laurel Valley Court N
Vaughan, Ontario
Beautiful One bedroom fully renovated and fully furnished basement for rent, with separates entrance and separate laundry in a very good area near steels and Dufferin ( Glen shield area ) it has one parking spot in driveway it will be available on 15th of January. ** This is a linked property.** (id:47351)
303 - 33 Frederick Todd Way
Toronto, Ontario
Welcome To Sought-After Upper East Village, Leaside's Newest Luxury Condo Building. Gorgeous & Spacious 2 Bed 2 Bath Unit with extremely Functional layout. Enjoy Integrated Kitchen Appliances,Sleek Modern Finishes, Ensuite Laundry. Steps To Lrt Laird Station, Transit, Sunnybrook Park, Top-Rated Schools, Numerous Restaurants, Homesense, Canadian Tire, Marshalls & More! Enjoy Amazing Amenities: 24 Hr Concierge, Indoor Pool, Cardio/Weight Room, Outdoor Lounge With Fire Pit & Bbq And Private Dining. Close To Don Valley Parkway, Sunnybrook Hospital, Aga Khan Museum & Edwards Gardens. THIS Is Condo Living At It's Finest. Upper East Village is the premier choice for those who desire to have it all and enjoy the best of life in the heart of Leaside. (id:47351)
B - 30 Glenbrook Drive
Guelph, Ontario
Welcome to this spacious and well-maintained 2-bedroom, 1-bathroom basement unit featuring a private, separate entrance for added comfort and privacy. This bright and inviting space offers a practical layout, making it ideal for individuals, couples, or small families seeking a cozy and convenient place to call home. Enjoy generous living space in a quiet, family-friendly neighbourhood, perfect for those who value both comfort and accessibility. Located just 5 minutes from Walmart, Canadian Tire, FreshCo, and a variety of local restaurants, this unit ensures that errands, shopping, and dining are always within easy reach. Situated close to parks, Guelph Lake, schools, Speed River walking trails, Guelph Country Club golf course, means this beauty is a fantastic place! Don't miss your opportunity to rent this inviting and well-connected basement unit! (id:47351)
575 Mary Street
Hamilton, Ontario
Welcome to 575 Mary Street, a stunningly unique property steps from the water’s edge in the north end of Hamilton, where a tight-knit family transformed a house into a home during the quiet of Covid lockdowns. Step inside this fully renovated gem, seamlessly blending modern comforts with warm, inviting spaces, all crafted by a talented Hamilton native and international artist. The artistic flair captivates, merging the natural light of the outdoors with glass, cement, and crisp whites throughout. At the heart of the home is a stunning kitchen featuring floor-to-ceiling cabinetry, a four-seater waterfall quartz island, and very likely the most interesting matching Italian porcelain flooring and backsplash combo you have ever seen. The front porch, drenched in light from two skylights, is perfect for sipping morning coffee while enjoying the sunrise. On the opposite side of the house, cozy evenings come alive by the newly installed wood-burning fireplace, which warms the all-season backyard patio designed for both entertaining and relaxing after a long day. This home also features an innovative and massive office space seamlessly integrated into the main bedroom, ideal for remote work or midnight inspiration. With HUE smart lights throughout, you can easily set the perfect mood for any occasion. In the last four years, recent upgrades include Neal installed roof coverings, a high-efficiency furnace, all new flooring, windows, all siding, main floor powder room, brand-new kitchen and laundry appliances. This means you can move in and enjoy modern living! With three spacious bedrooms plus an office, this home provides ample space for families, guests, or your creative pursuits. Plus, convenience is key with two included parking spaces and an upgraded fast-charging EV connection port already installed. Come fall in love with this art piece of a home. A space ready for some new dreamers and creative spirits! (id:47351)
3 - 1436 Bellamy Street
Ottawa, Ontario
Very spacious 3 bedrooms 1 bath apartment located on convenient Carleton Square community. Brand new finished apartment in the basement. Spacious living room with big windows to bring in tons of nature lights. Good size kitchen with Quartz countertop, 3 good size bedrooms. 5 brand new appliances. In unit laundry and furnace, separate hydro and gas meters. Walk to Carleton U, Hogsback Falls , Moneys Bay Park and Beech and all the amenities! Water and Hot water tank rent included. (id:47351)
Main - 73 Edgar Drive
London North, Ontario
Discover a rarely offered corner-lot home showcasing a bright, open-concept layout with generous principal rooms and updated finishes throughout. Large windows fill the space with natural light, complementing the modern eat-in kitchen featuring granite countertops and ample cabinetry. The main level provides four well-proportioned bedrooms and convenient ensuite laundry, creating a comfortable and functional living environment. This thoughtful layout is ideal for extended living arrangements or additional space for various household needs. A spacious driveway and attached garage provide extensive parking options. Set within an established area surrounded by mature trees, this home offers easy access to nearby green spaces, everyday amenities, and key city destinations. The location supports effortless connectivity to transit, academic institutions like Fanshawe college/Western university, recreational facilities, and major points of interest. A tremendous opportunity to secure a versatile property with appealing indoor and outdoor space in a well-situated, thriving neighbourhood. (id:47351)
Basement - 4616 Metcalfe Avenue
Mississauga, Ontario
Beautifully renovated basement in a fantastic, high-demand neighbourhood, offering a modern kitchen and updated bath in a detached home that backs onto a greenbelt with sunny southwest exposure. This bright and exceptionally clean space is located within the boundaries of top-rated schools, including John Fraser SS, St. Aloysius Gonzaga SS, and Credit Valley Hospital, Erin Mills Town Centre, restaurants, grocery stores and public transit all just steps away. A rare opportunity to lease a well-maintained unit in one of Mississauga's most desirable communities. (id:47351)
176 Mckee Avenue
Toronto, Ontario
Renovated 3+1 bedroom with two washrooms house located in the Earl Haig SS & Mckee PS district. Features hardwood floors, brand new updated kitchen with a washer and dryer. New baths and with a large familly room which with large windows. Separate basement entrance with another set of washer and dryer. Big deck with a indoor parking and three outdoor parkings. Quick Access to highways and minutes to subway and bus station. Welcome new comers and small family. (id:47351)
2034 Waycross Crescent Unit# Basement
Mississauga, Ontario
Welcome to this bright and spacious super clean newly renovated legal basement apartment in the desirable Sheridan neighbourhood of Mississauga! Featuring a private walk up entrance out back, As you enter there is a closet for your coats and shoes. An open-concept living/dining area. Brand new modern kitchen with quartz backsplash and new appliances. 2 large bedrooms with brand new luxury vinyl plank flooring with ample closet space. A sizable 3-piece bathroom complete with a glass shower, beautiful tiling and quartz sink top. Hidden private in suite laundry, access to the backyard and 1 parking spot. Conveniently located near shopping, schools, transit, and major highways (403 and QEW). Perfect for a couple or small family. Tenants only pay 30% of utilities. Be the first tenants to occupy this fantastic space. Book your showing today this won’t last long! (id:47351)
Basement - 73 Edgar Drive
London North, Ontario
Discover a rarely offered corner-lot home showcasing a bright, open-concept layout with generous principal rooms and updated finishes throughout. Large windows fill the space with natural light, complementing the modern eat-in kitchen featuring granite countertops and ample cabinetry. The finished lower level, complete with its own private entrance, offers a three-bedroom secondary suite designed with flexibility in mind. This thoughtful layout is ideal for extended living arrangements or additional space for various household needs. A spacious driveway and attached garage provide extensive parking options. Set within an established area surrounded by mature trees, this home offers easy access to nearby green spaces, everyday amenities, and key city destinations. The location supports effortless connectivity to transit, academic institutions like Fanshawe college/Western university, recreational facilities, and major points of interest. A tremendous opportunity to secure a versatile property with appealing indoor and outdoor space in a well-situated, thriving neighbourhood. (id:47351)
73 Edgar Drive
London North, Ontario
Discover a rarely offered corner-lot home showcasing a bright, open-concept layout with generous principal rooms and updated finishes throughout. Large windows fill the space with natural light, complementing the modern eat-in kitchen featuring granite countertops and ample cabinetry. The main level provides four well-proportioned bedrooms and convenient ensuite laundry, creating a comfortable and functional living environment. The finished lower level, complete with its own private entrance, offers a three-bedroom secondary suite designed with flexibility in mind. This thoughtful layout is ideal for extended living arrangements or additional space for various household needs. A spacious driveway and attached garage provide extensive parking options. Set within an established area surrounded by mature trees, this home offers easy access to nearby green spaces, everyday amenities, and key city destinations. The location supports effortless connectivity to transit, academic institutions like Fanshawe college/Western university, recreational facilities, and major points of interest. A tremendous opportunity to secure a versatile property with appealing indoor and outdoor space in a well-situated, thriving neighbourhood. (id:47351)
5 Trentonian Street
Brampton, Ontario
ENTIRE HOUSE for lease. Absolutely Beautiful detached home in the most desirable area of Dixie and Countryside. Upgraded 4-bedroom with total 5 washrooms (including 4 full washrooms), walking distance to one of the top rated school, and multiple parks and new market plaza. Finished basement with separate 3 piece washroom, Separate living and family rooms, modern kitchen with granite countertops, stainless steel appliances, maple kitchen cabinets, a cedar gazebo in backyard, central VAC and much more. Enjoy the convenience of a dedicated laundry space and ample parking with a 2-car extended driveway plus a 1-car garage. Ideally located very close to Hwy 410, shopping, transit, and just steps from school-this home truly has it all (id:47351)
103 Mclaughlin Street
Welland, Ontario
Welcome to 103 Mclaughlin st Street! This beautiful property comes with one of a kind modern and contemporary elevation.This double car garage property comes with an accessible balcony with glass railing that totally elevates the exterior appeal of this property. This home is meticulous as you take your first step inside.Featuring a bright open-concept layout,main level with separate living and formal dining room, gleaming hardwood floors on the main, and a modern kitchen flowing into a cozy, sunlit living area perfect for everyday living and entertaining.Upstairs you have 4 bedrooms and 2 full washrooms and the Primary bedroom comes with a beautiful 5-pc ensuite and a huge Walk/In closet. Basement is unfinished but has potential to finish in the future and generate some income. This home is walking distance to Diamond trail public school and Welland Hospital, minutes away from Hwy 406, Niagara college Welland Campus and all the other amenities. (id:47351)
257 - 19 Coneflower Crescent
Toronto, Ontario
Welcome to this bright and modern 2-bedroom condo townhouse offering stylish living in one of North York's most convenient communities. Enjoy morning coffee on your private patio, dinners on the rooftop deck, and summer days relaxing by the outdoor pool. This beautifully maintained unit features wood floors, 9 ft ceilings, and an open-concept living space filled with natural light. The contemporary kitchen includes granite counters, stainless steel appliances, and a sleek backsplash. Both bedrooms are generously sized, with one offering a walk-out to a balcony. An open den provides the perfect workspace, and a spacious rooftop terrace adds even more room for outdoor enjoyment and entertaining. Located just minutes from parks, community centres, transit, shopping, and everyday essentials-plus only one bus ride to the subway and 10 minutes to Finch Station. Surrounded by green spaces and walking trails, this home offers the ideal balance of comfort, convenience, and outdoor lifestyle. Includes an underground parking spot. (id:47351)
11 Wilbur Drive
Hamilton, Ontario
Welcome to 11 Wilbur, a beautifully updated 3+1 bedroom, 2.5 bath home in one of Binbrook's most established family neighbourhoods. Enjoy a bright foyer with double-door entry, an updated white kitchen (2019) with quartz counters and subway tile backsplash, and hardwood floors on the main and upper levels (2020). The kitchen walks out to a private, fenced yard with a large concrete patio and double Toja Grid pergola (2020)-perfect for outdoor living. Upstairs offers three spacious bedrooms, including a primary suite with Roman tub and separate shower. The finished lower level adds a rec room and a 4th bedroom with its own walk-in closet. Major updates include: roof (2020), windows (2021), insulated garage door (2021), central air (2018), furnace (2024), and owned hot water tank (2025). Stamped concrete driveway and walkway with parking for four complete the exterior. Close to schools, parks, shopping, and conservation areas, with easy commuting via the Confederation GO Station-just a 15-minute ride into Hamilton. Move-in ready and perfectly located, 11 Wilbur offers comfort, updates, and convenience in a highly desirable community. (id:47351)
133 Creditstone Road
Brampton, Ontario
Beautiful Detached Home in a Fence Private Yard On The Border Of Mississauga & Brampton. Freshly Painted and Renovated. Must see. Close To Sheridan College, Major Hwys, Public Transits, Places Of Worship, Walmart, Home Depot, Oceans, Grocery Stores, Shoppers World, Schools And Much More. Beautiful 4 Br And 4 Wr Detached Home with unfinished Basement. Whole house.. Jan 1 2026 (id:47351)
5806 - 3900 Confederation Parkway
Mississauga, Ontario
This contemporary versatile 2Bed+Flex/2bath suite is located in the award-winning luxurious residence of M City 1. Flex can be used as a 3rd bedroom. This bright living room area flows seamlessly into the expansive balcony with a lake Ontario view. The primary bedroom includes a large walk-in closet and 3 pc ensuite. Enjoy world-class amenities including state-of-the-art fitness centre, outdoor pool, party rooms, indoor/outdoor playgrounds for kids, saunas, sports bar, rooftop terrace with BBQ and dining area and much more. Located in the heart of Mississauga, steps away from Square One, dining, entertainment and public transit. Close to Sheridan College and UTM. Easy access to major highways. One parking included. Don't miss this opportunity to make this luxury suite your new home. Parking maintenances are included on the maintenance fees. (id:47351)
130 Sussexvale Drive
Brampton, Ontario
Gorgeous And Spacious Townhouse In Prestigious Area Of "The Gate Of Countryside Community "., Spacious Three Bedrooms & Three Washrooms Plus Finished Basement Has A Full Washroom. 9 Feet Ceiling With Hardwood Flooring On Main Floor, Pot Lights Throughout Main And Basement, Elegant Kitchen With Stainless Steel Appliances And Granite Counter top. Generous Size Deck On The Backyard. Close To Shopping, Schools, Highways And.... More. Aaa Client Required With Good Credit Report Score And History. Employment Letter With Recent Pay Stub And Reference With Rental Application (id:47351)
19 - 400 Creditstone Road
Vaughan, Ontario
Great unit in a great location. Ideal for a contractor or small manufacturer with a need for office space, warehouse and a fare sized mezzanine ideal for extra storage space. 2 Large offices on the front of the unit and a kitchen, plus an extra open ceiling in the warehouse area. Present tenant has overgrown the space. Close to main roads like Highway 7, Jane, Hwy 400 & 407. No Automotive, No Woodworking and No Machine Shop Accepted, Please. Thanks (id:47351)
5102 - 488 University Avenue
Toronto, Ontario
Welcome to Suite 5102 at 488 University Avenue, a rare corner residence in one of Toronto's most iconic towers. This meticulously upgraded 2+1 bed, 2 bath suite spans over 1,000 sq ft plus an oversized 8' deep balcony, with unobstructed 270 views of the city, lake, and Queens Park from the 51st floor. Sophisticated and smart, the home is equipped with Lutron dimmers (remote-ready), motorized roller shades, and custom lighting. Soaring 10 ft ceilings, floor-to-ceiling windows, and architectural concrete pillars elevate the ambiance. The kitchen features ToughSkin-protected quartzite countertops, state-of-the-art appliances, a warming drawer, dual-zone wine fridge, and built-in pantry. The primary bedroom boasts a fully built-out walk-in closet and an exquisite marble-clad ensuite with Kohler digital rain shower, body sprays, freestanding soaker tub, and an in-mirror TV with sound system. The second bedroom includes a custom Murphy bed/desk, while the den serves as a bright workspace or reading nook. Additional highlights include: Kohler fixtures, upgraded toilets, LED-lit mirrors, crown moulding, and premium trim. Enjoy valet parking, concierge, and world-class amenities: fitness centre, pool, rooftop terrace, lounge, and direct indoor access to St. Patrick Station. Steps to UHN hospitals, U of T, Financial & Entertainment Districts, Queen West, and more. A truly elevated lifestyle at one of Toronto's premier addresses. (id:47351)
2a04 - 7215 Goreway Drive N
Mississauga, Ontario
Introducing a rare chance to own a 158 sq ft unit in the heart of Westwood Square's food court-one of Mississauga's busiest commercial hubs. This unit offers constant visibility and exposure, benefiting from heavy foot traffic generated by the mall's diverse tenant mix, anchor stores, community services, and the adjacent transit terminal. While located in the food court, the unit's configuration allows for a wide variety of uses beyond food, including retail, service businesses, or professional office operations. Designed for maximum efficiency, the space is easy to set up, manage, and maintain, making it an excellent choice for small business owners or entrepreneurs seeking a high-exposure, affordable location. Westwood Square's consistent customer base, ample parking, and convenient transit access contribute to a strong potential for business success. Close To All Major Banks Like TD Bank, Royal Bank, Scotia Bank, CIBC Bank, BMO & ICICI Bank. (id:47351)
35 Green Valley Drive Unit# 1510
Kitchener, Ontario
Available to a new tenant as of 1st of January 2026! This carpet-free corner unit is flooded with natural light and features a welcoming open layout with neutral décor. The spacious kitchen boasts ample storage, while ceramic tile and laminate flooring flow throughout. Enjoy the comfort of ceiling fans in both bedrooms, with the primary offering a walk-in closet and updated two-piece ensuite. Recent upgrades include new windows (2024), washer/dryer (2018), smart thermostats, and a brand-new air conditioner installed this fall. Residents benefit from excellent building amenities, including a gym, sauna, and party room. Conveniently located just minutes from Highway 401, shopping, and amenities. Available now – schedule your viewing today! (id:47351)
