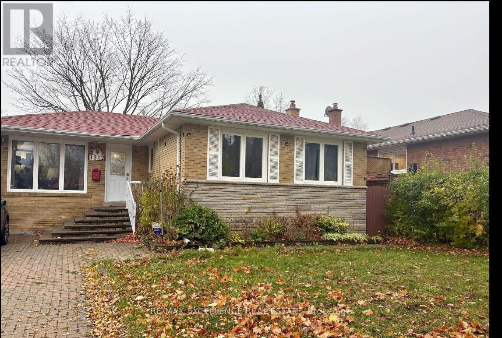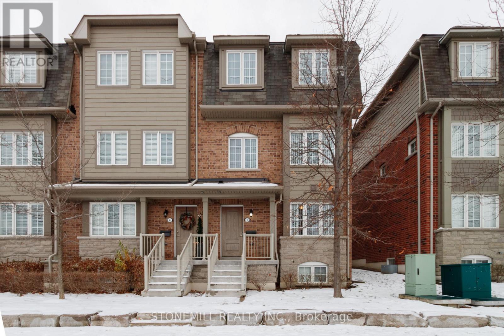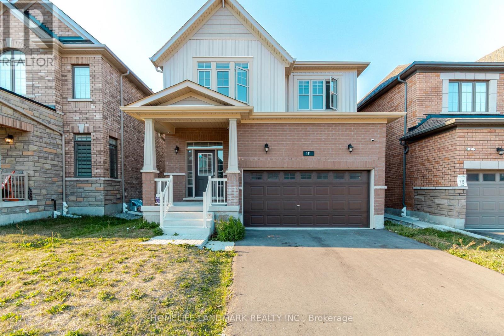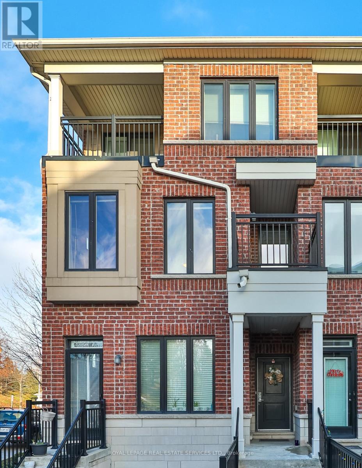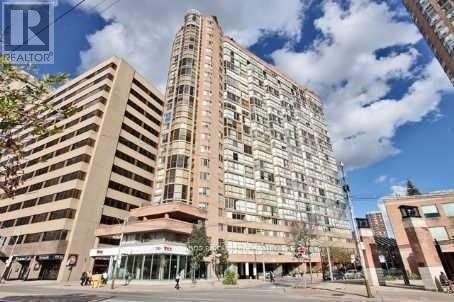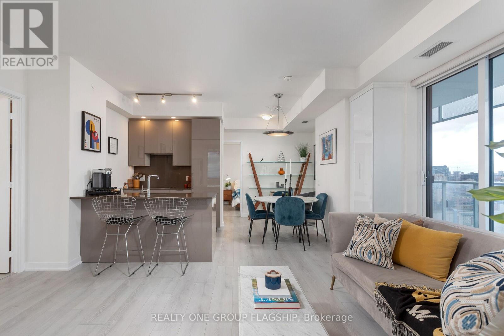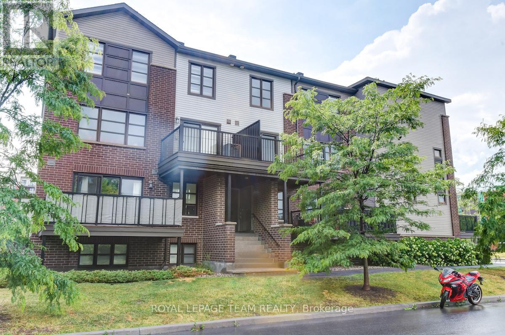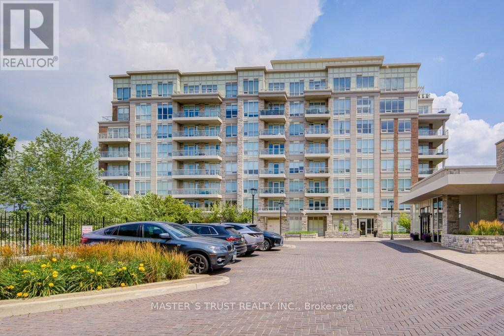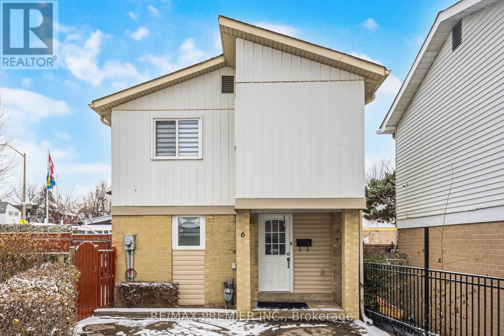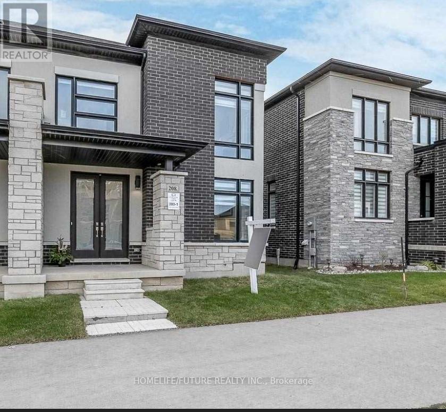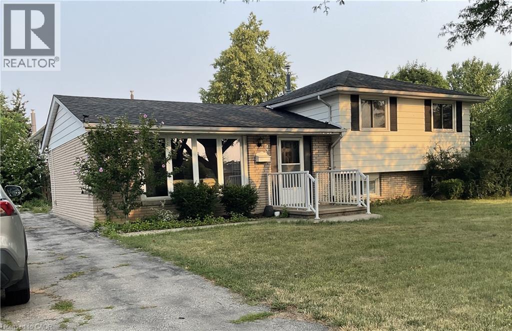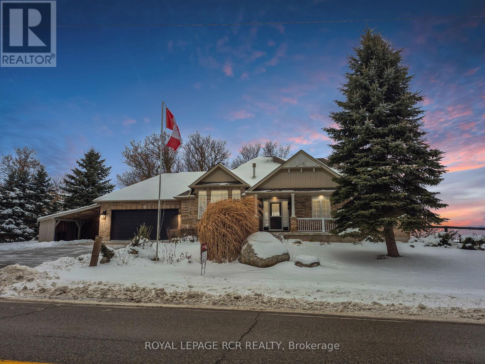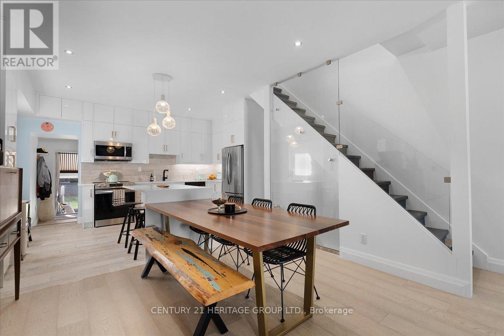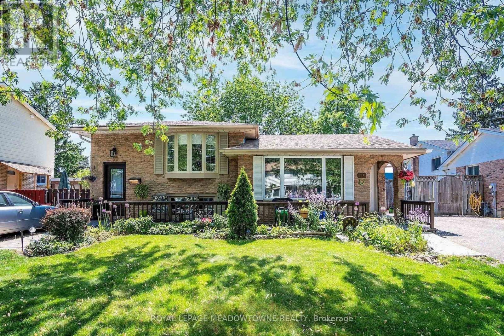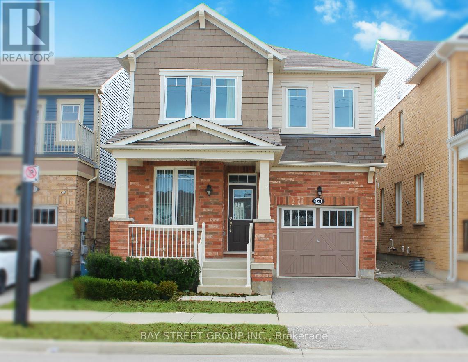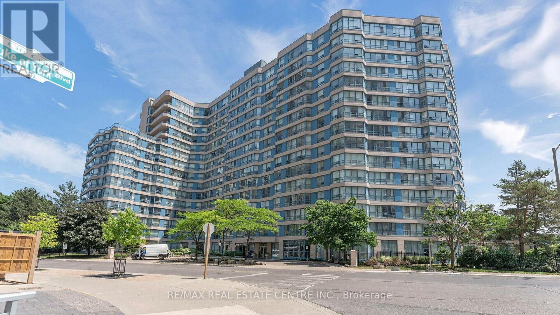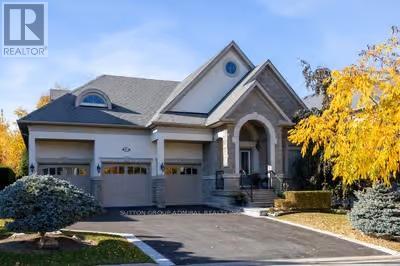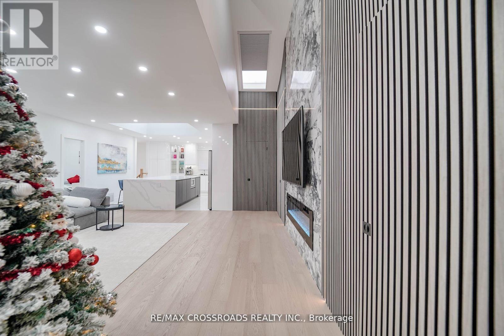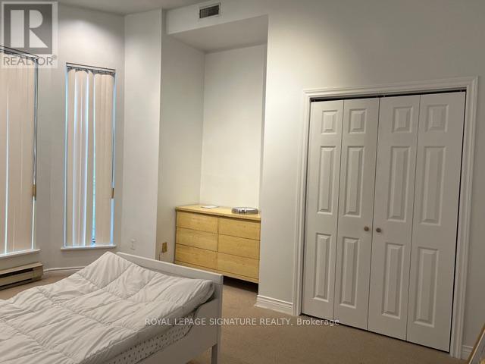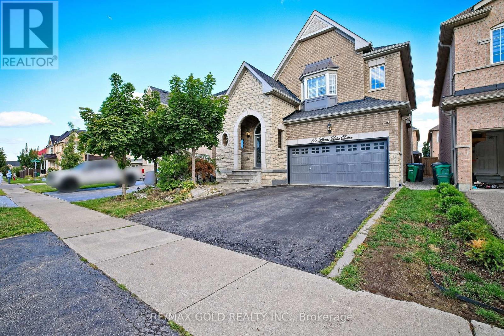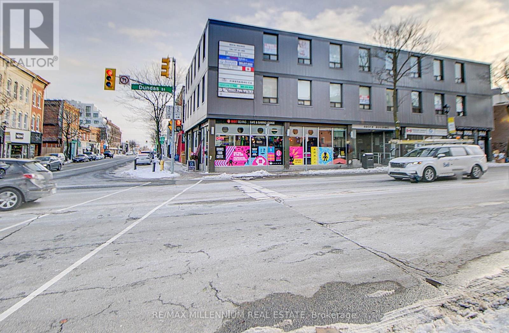Bsmt - 1312 Daimler Road
Mississauga, Ontario
Bright and comfortable 1-bedroom plus large den (den is spacious enough to be used as a second bedroom). Features a separate side entrance and a full kitchen. Utilities included (internet not included).Located in a highly convenient, family-friendly neighborhood. Only a 5-minute walk or quick bike ride to Clarkson GO Station, making commuting easy. Close to parks, schools, public transit, plazas, restaurants, malls, and the hospital. The street is quiet and peaceful with easy access to Hwy 401, QEW, and quick routes to Toronto or Oakville. (id:47351)
5 - 3130 Boxford Crescent
Mississauga, Ontario
This beautiful and large 1,996 sq. ft. (above grade), 9 year-old Daniels END UNIT townhome offers refined living spaces and modern amenities. 3 bedrooms on the 3rd floor and a versatile 4th bedroom or den on the main floor complemented by a two-piece ensuite and provides a separate rear entrance with direct access to Winston Churchill Boulevard. Features include elegant dark stained hardwood floors, dark oak staircases with runners from the main to the second floor, and from the second to the third floor. The second floor boasts soaring 9-foot ceilings, granite countertops, and a ceramic backsplash in the kitchen. Recently (December 2025) installed upscale vinyl flooring enhances the second floor. Primary bedroom includes a large 5 piece ensuite plus HIS & HERS CLOSETS (one is a large walk-in, probably "hers"!) The unfinished basement includes a roughed in washroom and bright oversized windows. Perfect for a 5th bedroom or comfy rec room! Additional highlights include a spacious deck off the kitchen, proximity to shopping, convenient transit access at your doorstep, and easy connection to Highway 403. (id:47351)
141 Lumb Drive
Cambridge, Ontario
Stunning Upgraded Detached Home Offering nearly 2000 sq ft well-designed living area, A Gem in Prime Cambridge Location! Experience unforgettable living in this Luxurious, 2-year-new, 4-bedroom, 3-bathroom detached home bright, spacious, and thoughtfully designed for modern lifestyles. Nestled in a highly sought-after Cambridge neighborhood, this home combines style, comfort, and convenience with an abundance of natural light through out The main floor boasts elegant hardwood flooring with matching hardwood stairs with Iron pickets give modern look , large windows, and an inviting open-concept living and dining area, perfect for both entertaining and everyday living. The modern kitchen features quartz countertops, stainless steel appliances, and a generous breakfast area with a walkout to the patio. A spacious laundry room main floor and stylish zebra blinds on both levels add functionality and flair. Upstairs, the primary bedroom offers a walk-in closet and a luxurious 5-piece ensuite, while three additional well-sized bedrooms provide excellent closet space for the whole family. Located just minutes from Highway 401, top-rated schools, parks, shopping, and all essential amenities. Don't miss this incredible opportunity! Show with confidence! (id:47351)
92 - 30 Carnation Avenue
Toronto, Ontario
Experience practical urban living in this well-designed multi-level townhouse in the Long Branch community. The layout offers flexible space for work, rest, and everyday living, with a bright main floor that features an open area and a practical flow connecting living, dining, and kitchen spaces. Direct sightlines and functional planning support comfortable day-to-day use.The upper levels include two well-separated bedrooms and two full bathrooms, providing privacy, comfort, and versatility for a range of living arrangements. A private terrace extends the living space outdoors, offering room for relaxing, entertaining, or enjoying fresh air within the community.Additional features include underground parking, in-suite laundry, and efficient storage solutions, contributing to a low-maintenance lifestyle. The location is a major draw: close to Lake Ontario's waterfront trails, neighbourhood cafés, Humber College, Long Branch GO, TTC routes, and major commuter corridors connecting to downtown Toronto and the west end. A strong opportunity to secure a thoughtfully arranged townhouse that blends space efficiency, convenience, and long-term value in a well-connected pocket of south Etobicoke. (id:47351)
809 - 1055 Bay Street
Toronto, Ontario
Well Maintain very bright unit with South West Views! New Paints! Prime Location, Walk distance to U of T, subway, shopping and restaurant. Premium Laminate Flooring With Open Concept Den. (id:47351)
1609 - 28 Freeland Street
Toronto, Ontario
Welcome to The Prestige at One Yonge, situated right at the heart of Torontos vibrant life. With the lake just steps away, and Torontos buzz all around you, heres a place that serves up the best in modern urban living the way you want it: with smart good looks and a sense of luxe. This incredibly appointed corner unit features a bright and open split bedroom layout with a sunny South East exposure and water views, stainless steel appliances, floor to ceiling windows throughout which let in abundance of natural light, 2 large bedrooms, a den, lots of storage, custom built-ins from California Closets, custom electric window coverings, an extra large balcony, and ensuite laundry. Suitcase move-in ready and fully furnished! Fantastic building amenities include: Concierge, gym, meeting rooms, games room, party room, kids play room, outdoor patio with BBQs, dining room, and more. Next door is a community centre with indoor pool and gym. (id:47351)
408 Silverstone Way
Ottawa, Ontario
FEB 1, 2026 - LOCATION ! LOCATION ! Across to Market Place this stunning ~1,140 sq. ft. two level 2 bedroom 1.5 bath upper unit in a quiet location looking over forest area with a large outdoor balcony. Freshly painted, in great condition and flooded with natural light this spacious unit comes with hot water on demand, AC, washer, dryer, ss dishwasher, ss fridge, ss stove, granite counter tops, and one outdoor parking. Large master bedroom features lot of storage, same level laundry. The second bedroom is also spacious and comes with ample closet space. Walking distance to parks, trails and all amenities through 3 main malls in Barrhaven with over 100 businesses. Rapid transit to downtown. No smoking, no pets, available February 1, 2026. (id:47351)
307 - 15 Stollery Pond Crescent
Markham, Ontario
Luxury One Bedroom One Washroom Condo in Angus Glen With Top Quality Resort-Style Amenities! Indoor & Outdoor Pool, Sauna, Gym, Bbq Area, Etc. Alongside Million Dollar Homes Within Angus Glen Community. Hand Scraped Oak Hardwood Flooring. 9" Coffered Ceiling With Molding. Granite Countertops. Exclusive Energy Recovery Ventilation System for Fresh Air. Heating/AC separate control in all Year. Cat5/6 Cable Throughout the Unit. Top Ranked Pierre Elliott Trudeau H.S. Ready to move in and Enjoy! (id:47351)
57 Yellowknife Road
Brampton, Ontario
Stunning 3 Bedroom & 3 Bath Freehold Town Located In One Of The Most Sought after Areas Of Brampton. The Home Offers: Beautiful Brick. Stone Facade, Functional Open Concept Lay-Out, Tons Of Natural Light. Upgraded Open Concept Kitchen, Backsplash & S/S Appliances (id:47351)
6 Holloway Court
Brampton, Ontario
Welcome to this beautifully renovated detached 3-bedroom home, offering modern open-concept living in a bright and inviting space. The main floor features a seamless flow between the kitchen, dining, and living areas, perfect for entertaining or family living. Enjoy the convenience of a fully finished basement, complete with its own 3-piece bathroom, ideal for guests, a recreation room, or a private workspace.Outside, the property truly shines with an exceptionally large backyard, providing endless possibilities for gardening, play, or future expansions. Ample parking ensures room for multiple vehicles, making it perfect for families and visitors alike.Move-in ready and thoughtfully updated throughout, this home combines comfort, style, and functionality in a sought-after setting.Located close to all amenities, including restaurants, shopping, and convenient transit options. (id:47351)
62 Tysonville Circle
Brampton, Ontario
Absolutely stunning walk-out 2 bedroom legal basement at ground level! Suitable for small family! Most sought after area close to Mount Pleasant Go station & bus terminal! Open concept kitchen- living, dining, Separate laundry! minutes to Walmart, Freshco Fortinos, Parks, Library, Schools etc, Ravine lot. (id:47351)
208 Coronation Road
Whitby, Ontario
End Unit Town Home, 1841 Sqft. $$$ Spent On Upgrades From The Builder. Smooth Ceilings Throughout. Lots Of Pot Lights. Hardwood Top To Bottom! All Maple Cabinetry In The Kitchen, Built -In Pot Drawers & Spice Racks, Quartz Countertops, In Kitchen & Bathrooms. Wrought Iron Spinders On Srairs. (id:47351)
4 Purnell Drive
Hamilton, Ontario
Beautiful oversized corner lot 3 level side split single family home in west mountain area, 4 bedrooms and 2 full bathrooms, laminate flooring , separate entrance to basement, minimum 6 parking spaces, close to school, shopping and highway. Easy to University of McMaster, Mohawk College. There's a sun porch off the kitchen for added living space, sliding glass doors lead to sun porch from the dining room. Carpet Free. Upgrades: laminate floor 2021, bathroom 2021, panel 2021, lower level kitchen 2022. (id:47351)
285017 County Rd 10 Road
Amaranth, Ontario
AVAILABLE FOR SHORT TERM RENTAL! Exceptional Country Home with Premium Upgrades! This beautiful home, boasting over 2800 sq ft of living space nestled on a generous 1/2 acre lot, presents an exceptional opportunity for growing families or those seeking a tranquil retirement haven. Step inside to a spacious foyer and discover a light-filled home featuring hardwood and ceramic flooring throughout with no carpet! The main level is enhanced by elegant California shutters, adding style and privacy. The welcoming living area features a cozy fireplace. The heart of the home lies in the open-concept eat-in kitchen and dining room. Imagine family gatherings in the dining area with a convenient walk-out to a low-maintenance composite deck. The kitchen is a chef's delight, featuring double ovens, built-in stainless steel appliances, abundant counter space, and a dedicated coffee bar. The laundry room, just off the kitchen, offers a pantry, storage cupboards, and access to the heated garage which was being used by the owners as a home gym, offering versatile additional living space. In the lower level discover an open-concept entertainer's dream. This space features a stylish wet bar with bar fridge, dedicated theatre space with built-in surround sound, and a recreational area complete with a games area and a second inviting fireplace. An additional bedroom and 2-piece washroom on this level provide extra convenience and a space for guests. This remarkable property boasts a wealth of extras designed for comfort and easel; built-in deck storage, an on-demand hot water heater, a reverse osmosis water system and UV light for pristine drinking water, a charming cedar-lined cantina, a water softener, a secure fenced side yard, a large garden shed, and a permitted carport offering additional parking. Experience the tranquility of country living while enjoying the ease of being just 10 minutes from Orangeville and 2 minutes from schools. (id:47351)
575 Mary Street
Hamilton, Ontario
Welcome to 575 Mary Street, a stunningly unique property steps from the water's edge in the north end of Hamilton, where a tight-knit family transformed a house into a home during the quiet of Covid lockdowns. Step inside this fully renovated gem, seamlessly blending modern comforts with warm, inviting spaces, all crafted by a talented Hamilton native and international artist. The artistic flair captivates, merging the natural light of the outdoors with glass, cement, and crisp whites throughout. At the heart of the home is a stunning kitchen featuring floor-to-ceiling cabinetry, a four-seater waterfall quartz island, and very likely the most interesting matching Italian porcelain flooring and backsplash combo you have ever seen. The front porch, drenched in light from two skylights, is perfect for sipping morning coffee while enjoying the sunrise. On the opposite side of the house, cozy evenings come alive by the newly installed wood-burning fireplace, which warms the all-season backyard patio designed for both entertaining and relaxing after a long day. This home also features an innovative and massive office space seamlessly integrated into the main bedroom, ideal for remote work or midnight inspiration. With HUE smart lights throughout, you can easily set the perfect mood for any occasion. In the last four years, recent upgrades include Neal installed roof coverings, a high-efficiency furnace, all new flooring, windows, all siding, main floor powder room, brand-new kitchen and laundry appliances. This means you can move in and enjoy modern living! With three spacious bedrooms plus an office, this home provides ample space for families, guests, or your creative pursuits. Plus, convenience is key with two included parking spaces and an upgraded fast-charging EV connection port already installed. Come fall in love with this art piece of a home. A space ready for some new dreamers and creative spirits! (id:47351)
Main - 15 Lafayette Drive
St. Catharines, Ontario
Fantastic 3 Bed, 1 Bath for Rent in Ideal Location! Features include an open-concept living/dining area, a large eat-in kitchen with plenty of storage, and a dedicated laundry. Three good-sized bedrooms and an updated 3-piece washroom complete the space. One parking spot included. Enjoy the fantastic location: steps to direct transit, grocery stores, restaurants, and parks. Ideal for those seeking comfort and convenience! (id:47351)
51 Quarry Edge Drive
Brampton, Ontario
Freehold end unit townhouse in a sought-after area for lease. Within walking distance ofschools, Walmart, and major retailers, this spacious townhouse features three generously sizedbedrooms, two and a half bathrooms, and ample walk-in closets. Three car parkings areavailable, and the property backs onto a school. A professionally constructed patio extendsinto the backyard. (id:47351)
1091 Biason Circle
Milton, Ontario
Don't Miss This Unparalleled Opportunity! This truly stunning, well-maintained Mattamy-designed detached home (approx. 2100 sq ft) offers 4+1 bedrooms and 4 bathrooms, providing exceptional space for a growing or multi-generation family. The second floor features 4 generous bedrooms including 2 primary (master) bedrooms, each with its own walk-in closet and luxury 4-piece ensuite bathroom, plus a convenient second-floor laundry room. The finished lower level includes an additional bedroom, ideal for guests, in-laws, or a teen retreat. The main floor offers a separate office/den, a large open-concept family room, and an upgraded modern kitchen with a breakfast/dining area and sliding door walk-out to the fully fenced backyard with interlocking paved patio. Beautiful hardwood floors run through the living, dining, family, and den areas, complemented by 9 ft ceilings on the main floor, a wood staircase, central vacuum, and numerous upgrades in this Energy Star certified home. Located in a family-oriented neighbourhood, this property is close to shopping plazas, schools, and Milton District Hospital. (id:47351)
612 - 250 Webb Drive
Mississauga, Ontario
Don't Miss This Unit, Beautiful View With Large Windows With Natural Light Throughout the Unit. Very Spacious 2+1 unit w/over 1000 Sqft and 2 full baths. This Condo includes 2 Parking spaces, One Locker, Security, Indoor Pool & Suites for your family. Close to SQ 1 Shopping Centre, Sheridan College, Celebration Sq, City Hall, Cineplex Theatre and More! Close To Cooksville Go Station & Major HWYs. Very Well Maintained Building with Nice and Spotless. (id:47351)
203 Hunterwood Chase
Vaughan, Ontario
A rare opportunity to love in prestigious Mackenzie Ridge Estates. This exquisite bungaloft is defined by pride of ownership, refined craftsmanship, and a setting that is simply unmatched. Backing onto a lush ravine, the home is the true private estate you've been looking for to call home Inside, 10-foot ceilings, and a 2 storey family room create an immediate sense of space and elegance. With approx 3200 sq. ft. above grade plus a 2,200 sq. ft. partially finished lower level, the layout adapts effortlessly for entertaining, working, or retreating in style. The 3 + 1 bedroom, 4-bath design is complemented by timeless stonework, meticulous finishes, and a commanding 70-foot frontage with a three-car garage. Every detail reflects care, quality, and intention. Set among prestigious schools, world-class golf, and everyday conveniences, this home balances luxury with tranquility. A ravine masterpiece, ready for occupancy. (id:47351)
7118 Yonge Street
Innisfil, Ontario
Fully renovated 2025 with new windows, doors, and contemporary finishes. Set on 3.1 acres backing onto woodland, this open-concept home features high ceilings, modern neutral tones, and a chef's kitchen with premium appliances and a 9.5' quartz waterfall island.Main level offers 3 bedrooms, including a luxe primary suite with heated floors, stepless glass shower, freestanding tub & bidet. Living room showcases a cathedral-style oak feature wall, 72" fireplace & 3 skylights.Lower level adds 2 bedrooms, a modern bath, and a theatre room with 98" fireplace + bar-ideal for guests or multigenerational living.Exterior includes an interlocked patio with fireplace and built-in seating.Located steps to YMCA, City Hall, private school, police station, future RVH South Campus, and minutes to future Orbit City.Bonus: Rough-in for additional 3-pc bath. (one of gtas biggest developers owns significant lands around this area perfect for land banking) work or live from home (id:47351)
Main - 208 Carlton Street
Toronto, Ontario
Amazing Work/Live Commercial Location, Cabbagetown newly renovated 2 bedroom executive Apartment features soaring ceilings, all new appliances, bathroom and kitchen, Heat pump for cost conscious heating and cooling. TTC, Parks Shopping and all the perks that go with this neighbourhood. Existing furniture can stay or go and Parking is extra. (id:47351)
35 Abitibi Lake Drive
Brampton, Ontario
Welcome to this stunning fully detached home featuring 5+2 bedrooms and 6 bathrooms with an open-concept layout designed for modern family living. The main floor boasts spacious living and dining areas, a cozy family room with a double-sided fireplace, and a bright breakfast area that walks out to a backyard oasis with a composite deck and interlocking patio. Upstairs offers a rare 5 large bedrooms and 3 full bathrooms, including a luxurious primary suite, providing ample space for the entire family. A builder-installed separate side entrance with a second staircase leads to the professionally finished basement, complete with 2 bedrooms, a large recreation room, and a kitchen rough-in, making it perfect for an in-law suite or rental potential. Additional highlights include hardwood flooring throughout and convenient main floor laundry. This home combines style, space, and functionalityready for you to move in and enjoy! (id:47351)
302 - 101 Dundas Street W
Whitby, Ontario
!! Super Super Location !! Office Space Available In Downtown Core !! Third floor Unit !! 4 Office rooms , 1 Kitchen with reception. ** Well Maintained. ** High Traffic Area On Corner Of Hwy 2 & Brock Street ** ** Men's and Women's washrooms. **Handicapped Accessible With Elevator. Professional Office Building. (id:47351)
