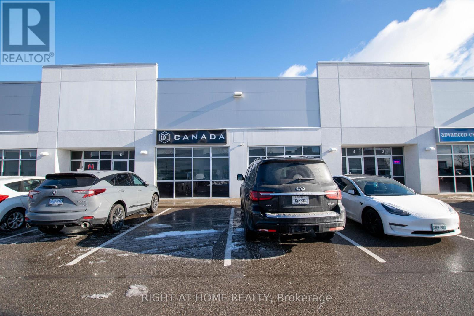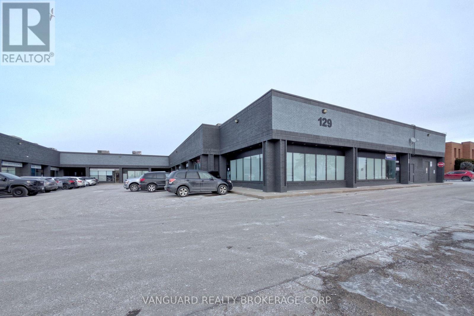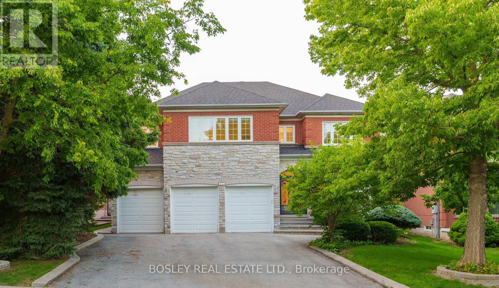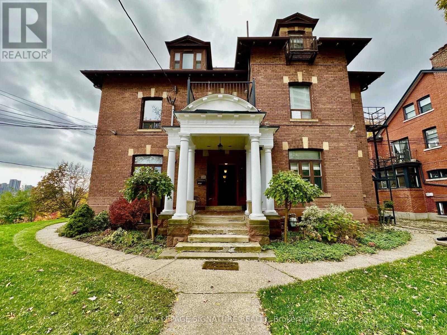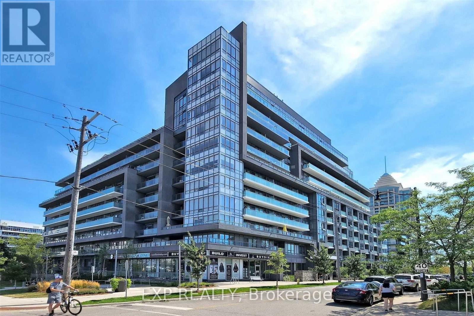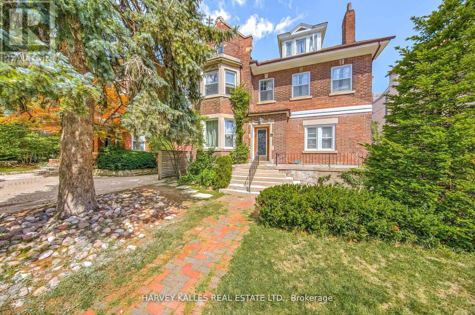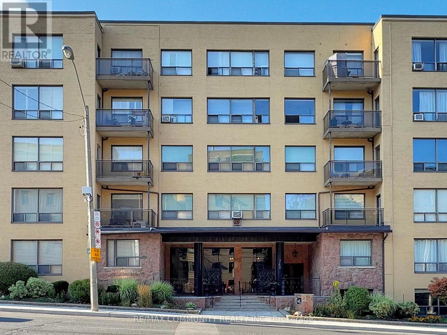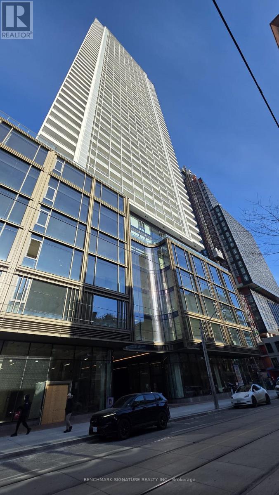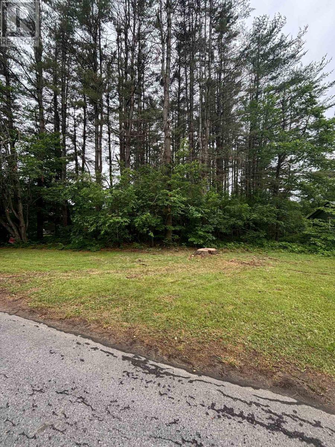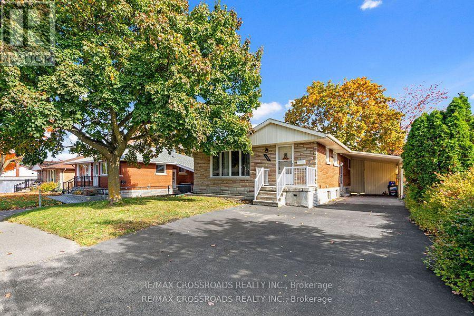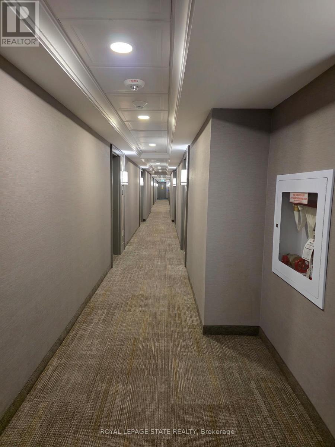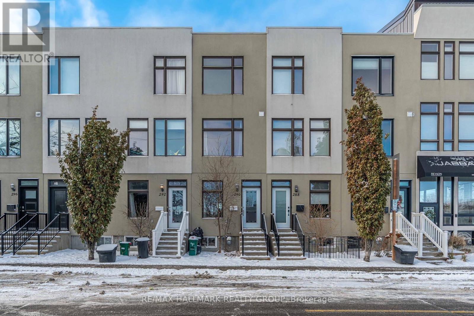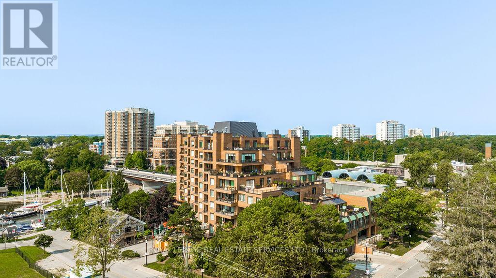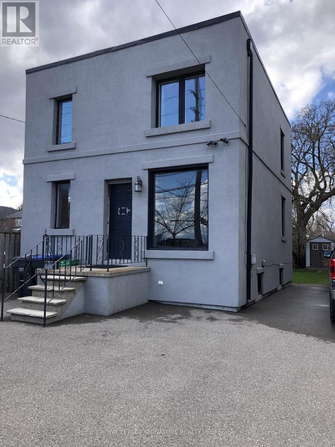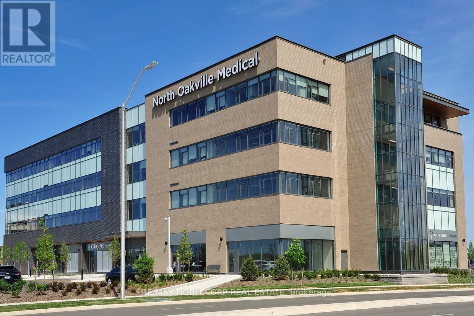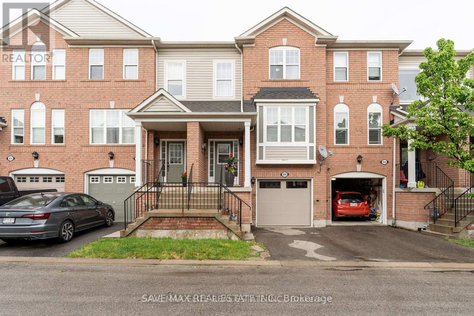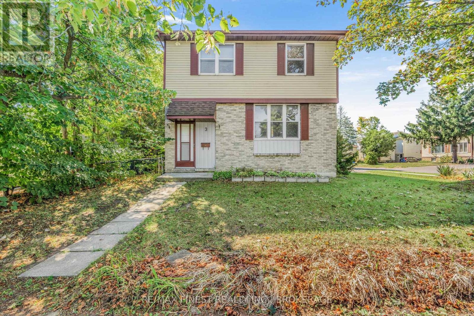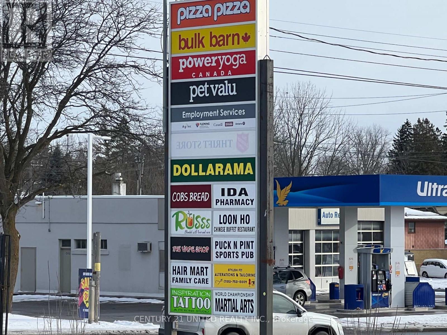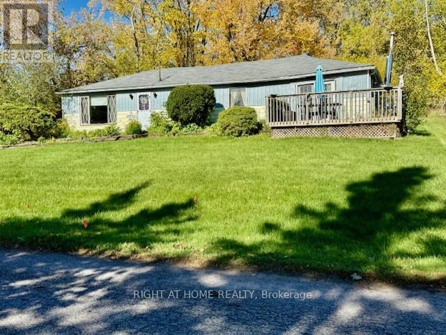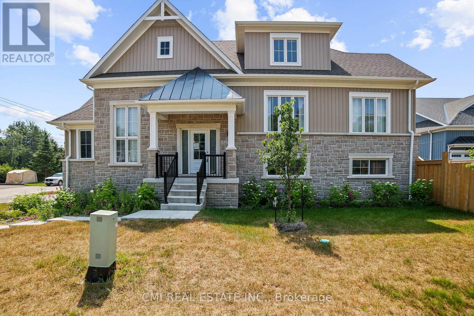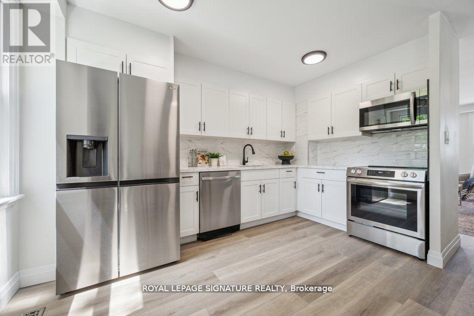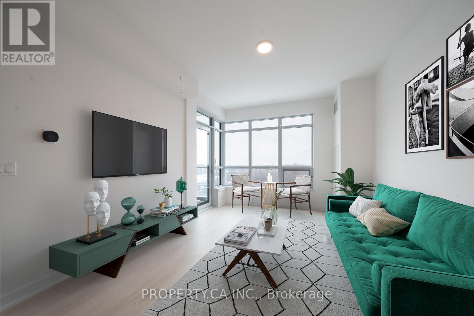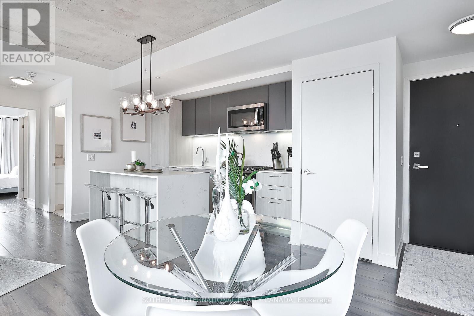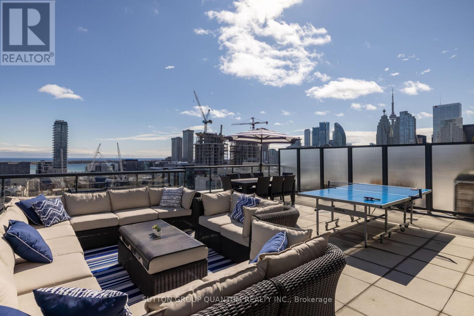4 & 5 - 38 Innovator Avenue
Whitchurch-Stouffville, Ontario
Secure your business's future in Stouffville's thriving industrial landscape with this modern warehousing unit at 38 Innovator Ave. Located within a Prestige Business Park, this property offers the ideal combination of functionality and professional appeal, featuring architectural precast construction and a well-maintained site. This 3106 Sqft unit boasts a generous 18-foot clear ceiling height, making it perfect for efficient vertical storage, and includes one grade-level drive-in door (10' x 12') for seamless shipping and receiving operations. The current configuration includes a dedicated, clean office/showroom area, offering a professional space for administrative tasks and client interactions. Equipped with sufficient power (600V) and situated under EPB6 Zoning, this versatile space accommodates a wide range of uses, including warehousing, distribution, and light manufacturing. The location provides excellent accessibility for staff and clients, with proximity to major Stouffville amenities and convenient access to key transportation routes for regional logistics. (id:47351)
14 - 129 Rowntree Dairy Road
Vaughan, Ontario
Rare Opportunity To Acquire A Multi-Use Industrial Unit Centrally Located in the Pine Valley Business Park. Main Floor Industrial W/ Professionally Finished Office On Main And Second Floor, Kitchenette, 3 Washrooms . Large Drive In Door. Ample Parking, Well Managed Complex. (id:47351)
82 Woodstone Avenue
Richmond Hill, Ontario
Pride of Ownership! First time on the market in 30 years, this well-maintained executive home is ready to welcome its next family. Step inside and you'll find a bright, open layout with a stunning spiral staircase and beaming natural light throughout. There's plenty of space for everyone to enjoy privacy, while the inviting common areas are perfect for gathering. Whether its casual family nights or elegant dinner parties, this home was designed for entertaining and creating memories. On the upper level, 4 generous sized bedrooms and 3 en-suite baths - total of 6 bathrooms - truly a rare find. Backyard is surrounded by mature trees and beautifully landscaped for BBQs or quiet serenity. Just minutes' drive to Costco, top-ranked schools (Richmond Hill HS), grocery stores, shopping, major highways, and many more. You'll be part of a community with fantastic Neighbours, making this house a truly welcoming place to live. (id:47351)
200c - 646 Broadview Avenue
Toronto, Ontario
Step into this charming and functional 2nd-floor suite, thoughtfully designed for comfortable living. As you enter, you're welcomed by a bright galley kitchen-complete with generous cupboard space and the perfect nook for a cozy bistro table. Whether you're prepping weekday meals or indulging in late-night snacks, this kitchen is ready for it all. Across from the kitchen, the spacious bedroom easily accommodates a queen-sized bed and includes a well-sized closet. Need more storage? There's extra room for a dresser or shelving without sacrificing comfort. Continue down the hall to a clean, bright 3-piece bathroom, offering everything you need in a simple, practical layout. This is an ideal space for anyone looking for a well-kept, efficient home with great flow and excellent use of space. (id:47351)
503 - 7 Kenaston Gardens
Toronto, Ontario
Prime location directly across from Bayview Village Mall, situated in one of the area's most desirable neighbourhoods. Bright and spacious 1-Bedroom + Den, approximately 650 sq.ft. plus a 50 sq ft. balcony. Thoughtfully designed layout with an open-concept kitchen, a large bedroom window, and a walk-in closet. Enjoy exceptional building amenities, including a rooftop garden and 24-hour concierge. Steps to the Subway, YMCA, Loblaws, shopping, restaurants, parks, schools, and more. Minutes to Hwy 401 & 404. (id:47351)
Lower - 11 Parkwood Avenue
Toronto, Ontario
Bright, spacious, and newly renovated executive 1-bedroom + den in prime Casa Loma / Lower Forest Hill. The den can function as a second bedroom. Features hardwood floors, an open-concept kitchen, living, and dining area, windows on multiple sides for abundant natural light, a newly renovated washroom, ensuite laundry, walk-out to yard, and ample storage. Walking distance to the Subway, St. Clair streetcar, and top-rated schools. A perfect condo alternative in a prestigious neighbourhood. Layout can be modified to add an extra room next to the fireplace. (id:47351)
309 - 740 Eglinton Avenue W
Toronto, Ontario
Situated In Prestigious Upper Forest Hill, This Grand 3rd Floor Corner Unit In Albany Court is Almost 1100 Square Ft. Featuring South and West Views with a private Balcony. This unique & rarely offered 2 Bedroom Unit boasts a fantastic layout with great energy, high ceilings, large floor to ceiling windows flooded with natural light from all corners, spacious principal rooms, newly renovated modern kitchen, new engineered hardwood flooring, and much more. (id:47351)
5009 - 88 Queen Street E
Toronto, Ontario
Welcome to 88 Queen! Brand new 2 Bed 2 Bath suite with 646 sf interior + 89 sf balcony. Enjoy unobstructed south lake views with plenty of sunlight, a functional split-bedroom layout, modern kitchen with built-in appliances, and sleek bathrooms. Locker included and free basic internet from Rogers is included until December 31, 2028. Residents have access to excellent amenities including a 24-hr concierge, fitness centre, rooftop terrace, party room, outdoor lounge, and yoga studio. All of this in a prime downtown location, steps to No Frills for groceries, Eaton Centre, St. Lawrence Market, Financial District, TTC, St. Michael's Hospital, and close to TMU and U of T. (id:47351)
124 Frederick Street
Bracebridge, Ontario
Level treed building lot only a short distance to town. Only 6 minutes to shopping, minutes from elementary school , and a short walk to public swimming. Year round paved road. (id:47351)
2095 Haig Drive
Ottawa, Ontario
Basement Level Only, Beautifully Basement With 2 Larger Bedrooms 2 Washrooms With Pot Lights,Laminate Throughout. No Smoking Allowed Inside The Premises.The House Is Located In Alta Vista, Close To Hospitals,Shops, Schools, Parks,Public Transits Medical Facilities And Amenities. No Pets Preferred! (id:47351)
433 - 5055 Greenlane Road
Lincoln, Ontario
Welcome to "Utopia" by New Horizon Development Group! This spacious 2-bedroom 2-bath condo in Beamsville features an open-concept kitchen/living area, ensuite with separate shower, in-suite laundry and unobstructed courtyard views. Features an advanced geothermal heating & cooling system for year-round comfort and efficiency. Building amenities include a party room, fitness centre, rooftop patio and bike storage. Comes with underground parking and a storage locker on the same floor. Conveniently located steps to Sobeys, retail plaza shops, restaurants, QEW access and the future GO station. (id:47351)
290 Cambridge Street N
Ottawa, Ontario
Start the new year in style! Step into a bright main-floor den-perfect for working from home or getting creative. Love to cook? You'll feel right at home in the chef-friendly, open-concept kitchen, which flows seamlessly into the dining and living areas, offering plenty of natural sunlight. Enjoy 2 spacious bedrooms, 3.5 baths, and beautiful hardwood floors throughout. Need space for a home gym or additional work space? The finished basement with a full bath has you covered. Also, with two large balconies, your morning coffee just got an upgrade. Plus, a private garage provides both security and additional storage. All of this-and you're just steps from the Rideau Canal, Dows Lake, Little Italy, Chinatown, and the Corso Italia LRT station. Ottawa's best dining, culture, and recreation are truly right outside your door. Comfort, convenience, and an unbeatable location. Book your showing today! (id:47351)
708 - 100 Lakeshore Road E
Oakville, Ontario
Experience luxury living at the Granary. Prime downtown Oakville Location. Walk to cafes, shops, restaurants, Oakville Club, Oakville Performing Arts Centre, library, parks and the lake. Beautiful one bedroom suite located in the Granary. Fabulous open concept 1305 square feet plus 60 square feet balcony. Enter into the spacious foyer featuring a large closet for your convenience. The upgraded kitchen is bright with white cabinetry, pot lights, granite counters and a breakfast bar. Open concept large dining room and living room with beautiful, engineered hardwood flooring, crown mouldings and a fireplace. Great for family entertaining and everyday living. Many windows surround the living room as well as den area and a walkout to your balcony which overlooks the courtyard. Large primary bedroom features a walk-in closet, spacious ensuite with lots of custom built-in cupboards and walk-out to private balcony. The main three-piece washroom is newly renovated. One underground parking spot which is very close to elevator, and a huge storage locker. Amenities include 24-hour concierge, live-in superintendent, three guest suites, indoor pool, sauna, exercise room, bike storage, social room, library, plenty of visitors parking and a stunning lobby. (id:47351)
Upper - 899 Lakeshore Road E
Mississauga, Ontario
This lovely 1-plus-den suite welcomes you with large windows and an abundance of light, boasting beautiful finishes throughout. The Primary bedroom has a huge double closet, which can easily accommodate the wardrobe and accessories of any fashionista! There are two good-sized windows bringing in light from the south and the west, so the room is very bright and welcoming. Your second room is perfect for a spare bedroom, home office, or den, and is adorned with another huge window, so much light! (id:47351)
422 - 3075 Hospital Gate
Oakville, Ontario
Welcome To This Elegant & Sought After Medical Unit In The New North Oakville Medical Building, Directly Connected To The Oakville Hospital, Reception Area, Waiting Room, 3 Separate Office/Exam Rooms. fully upgraded!! (id:47351)
89 Seed House Lane
Halton Hills, Ontario
Absolutely Gorgeous Townhouse In Prime Georgetown Area. Features Lots Of Light. Great Open Layout, Functional Kitchen W/Centre Island, Large Living Room & Dining Area, Hardwood On Main Floor. 2nd Floor With 3 Spacious Bedrooms. Master Features Walk In Closet & Ensuite Bath. Very Convenient 2nd Floor Laundry, New Broadloom On 2nd Floor, Newly Renovated Washrooms, Freshly Painted, Walkout Basement W/Rec Rm, Pvt Fenced Backyard W/Huge Deck, Ent From Garage. Walk To Restaurant, Shopping & Steps To Christ The King Catholic High School & Much More. Pictures Are From Old Listing. (id:47351)
3 Foster Street
Kingston, Ontario
Recently renovated 5+1 bedroom house close to St. Lawrence College and Queen's University West Campus. This property has had the kitchen, bathrooms, flooring, and most of the windows replaced within the past year and is ready for a new owner. Sizable fenced backyard, side deck, and parking for 4 cars. (id:47351)
14b - 871-875 Chemong Road
Peterborough, Ontario
Prime retail or personal service location in busy Brookdale Plaza on Chemong Road's "Golden Mile", with ample on-site parking. Approximately 1,185 square feet of ground floor store front space in the same plaza as Tim Horton's, Healthy Planet, Dollarama, Pet Value and several other independent retailers. Many approved uses under the current C-3 zoning. Additional rent estimated at $10.54 per square foot with utilities in addition. (id:47351)
118 Percy Crescent
Scugog, Ontario
Great investment for builders, renovators or handymen. Opportunity to renovate the existing home, or start fresh with a new build. Lots of possibilities. Large, scenic lot in very desirable area. Great neighbourhood. Lake Scugog access steps away. Great views. W/O from garden door to deck. Propane stove in living room. Spacious, open living room/dining room. Storage room. Single car garage plus attached car port. Lots of parking. Property is being sold in "as in "condition. Estate Sale (id:47351)
3205 Mosley Street
Wasaga Beach, Ontario
Waterview! Nestled on the sandy shorelines of Wasaga Beach, presenting this 2-yr old detached bungaloft offering 3beds, 3 bath approx 2200sqft of living space on premium 50ft corner lot steps to schools, parks, beaches, recreation, conversation, shopping, & much more! Short drive to Collingwood, Blue Mountain, & HWY 400 providing amazing connectivity. Purchase a new home on a budget in a developed neighborhood down the street from beach access. Two-car garage w/ large driveway (no sidewalk) provides ample parking. Bungaloft layout ideal for first time home buyers, buyers looking to downsize or buyers looking for a primary bedroom on the main level. Step into the split level bright foyer w/ access to the garage. Explore the expansive dining & living space w/ gorgeous fireplace. Eat-in gourmet kitchen w/ modern cabinetry, quartz counters, & accent colored center island W/O to rear deck. Main-lvl large primary bedroom w/ 3-pc ensuite. Head upstairs to find a small loft (can be used as an office or sitting area), two additional beds & 5-pc bath ideal for guests or kids. Full sized bsmt awaiting your vision (can be converted to recreational space, in-law suite or rental). Enjoy a fully fenced private backyard ideal for summer entertainment & pet lovers! (id:47351)
1856 John Street
Markham, Ontario
Perfectly nestled in the sought-after "Postwood Lane" community, this 3 bedroom, 2 bathroom executive townhome is renovated top to bottom, front to back and going to steal your heart. Step through the covered porch and into the sun-filled, spacious main level, where you'll find the tastefully updated kitchen with custom cabinetry, ample storage, granite countertops, a ceramic backsplash and brand new stainless-steel appliances. Premium vinyl flooring, smooth ceilings and large windows throughout flood the space with natural light. Room for all with three spacious bedrooms upstairs and nearly 1500 sq. ft. of finished living space. A walkout from the lower level not only provides convenient access to the private patio and yard (with no neighbours behind), but will also have you questioning whether you're really in a basement, thanks to how bright and airy it feels. Enjoy maintenance-free living with all lawn care, snow removal and exterior housework completed by the meticulous condo corporation. This one checks all the boxes, and talk about a location! Centrally located, minutes to Hwy 404 & 407, public transit, top ranked Bayview Fairways schools and parks! (id:47351)
512 - 30 Upper Mall Way
Vaughan, Ontario
Step into this stunning 2-bedroom, 2-bathroom condo, where comfort meets contemporary style. Bright and beautifully finished, this suite features sleek stainless steel appliances, a spacious open-concept design, and a wonderful balcony perfect for relaxing and taking in the incredible views. Enjoy a full array of premium building amenities that bring luxury and convenience right to your doorstep. Ideally located in a highly sought-after neighbourhood, this home offers the very best of modern urban living. (id:47351)
503 - 665 Kingston Road
Toronto, Ontario
Welcome to this Upper Beaches gem, "The Southwood" by Streetcar Developments. Light filled, corner suite! Beautiful 2 bedroom, 2 bathroom luxury suite. Open concept living space including balcony with gas line for BBQ. Live in one of Toronto's best neighbourhoods. Quick access to the TTC, GO Train, restaurants, grocery store & Toronto's luxurious Beaches, parks, schools. Live on-top of The Big Carrot with underground parking spot & locker included. Low monthly fees, rarely offered. This condo awaits your pride of ownership! (id:47351)
Lph 03 - 400 Adelaide Street E
Toronto, Ontario
Welcome to the 400 Adelaide penthouse collection, this stunning condo that feels more like a home, with 9 foot ceilings featuring crown moulding and a lavish 700 sqft. Outdoor Terrace! Discover the allure of Ivory On Adelaide, Old Town Toronto's hidden gem! This stunning penthouse boasts over 2,100 square feet of luxurious interior and exterior space, featuring an exclusive, massive south-facing terrace and two additional spacious balconies that wrap around the property. Bask in the sunlight that floods your beautiful eat-in kitchen, complete with sleek quartz countertops, abundant storage, and stainless steel appliances all over looking a large living and dining area with breathtaking views of the lake. The extraordinary primary bedroom is a true retreat, featuring a walk-in closet, access to a private balcony, and a lavish ensuite bathroom equipped with double sinks, heated floors, a separate jacuzzi tub and shower perfect for unwinding after a long day! The second and third bedrooms are generously sized, ideal for a queen bed, a large office, or a cozy nursery, and each boasts walkouts to the balcony and double closets. An additional 3-piece bathroom conveniently located off the hallway adds to the home's functionality.This remarkable property also includes a prime parking spot, an oversized locker, and two bike storage spaces. With low maintenance fees covering water, this penthouse is not just a home; it's a lifestyle waiting to be embraced! Freshly painted, just waiting for you to move in. Walking Distance To Restaurants, TTC, Scotiabank Arena, Union Station, Financial District, Distillery District, St. Lawrence Market, East End Film Studios. Prime location to access major highways DVP & Gardiner. Soon to be new Ontario Line Subway. (id:47351)
