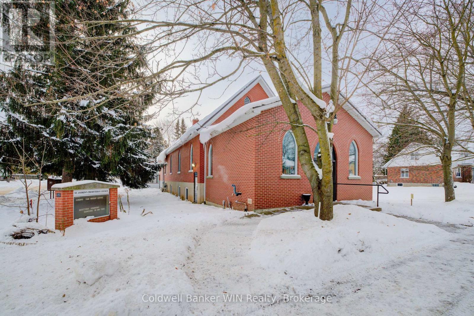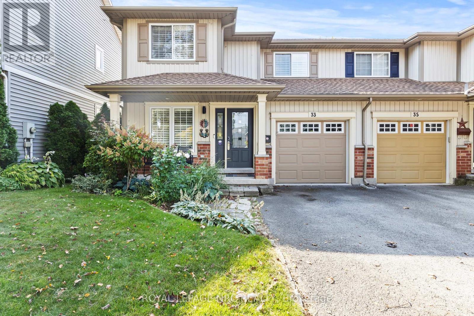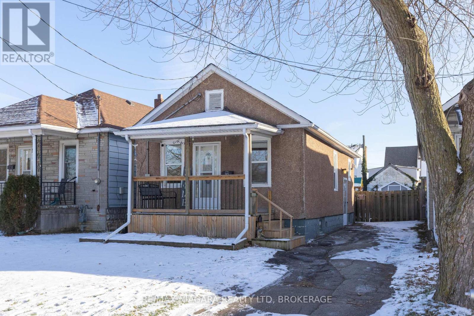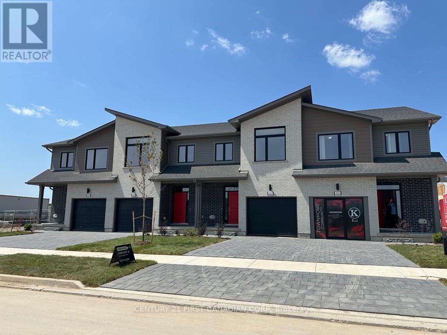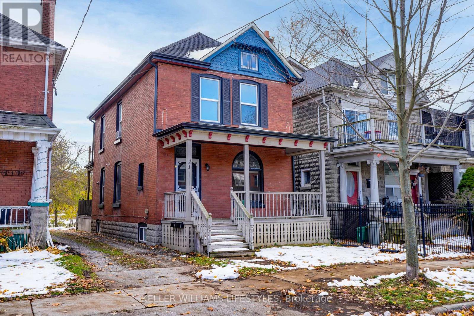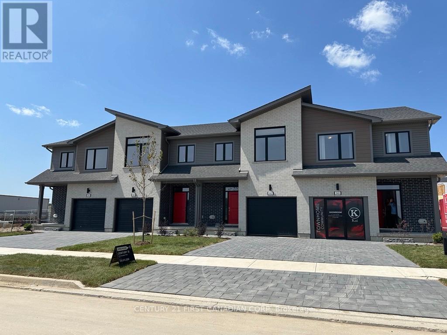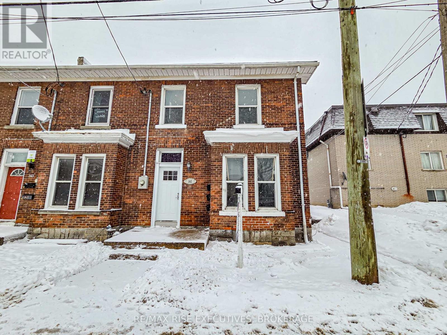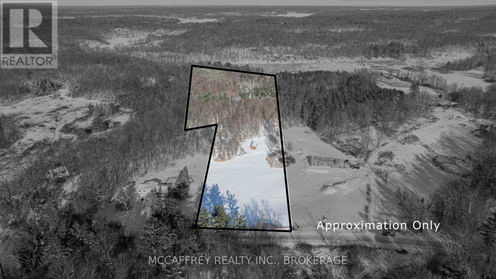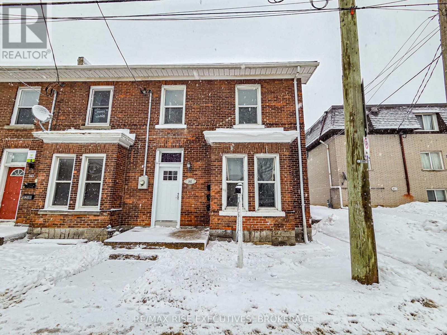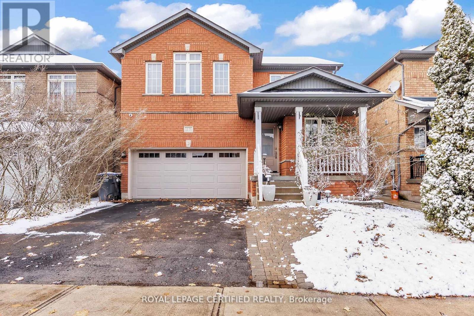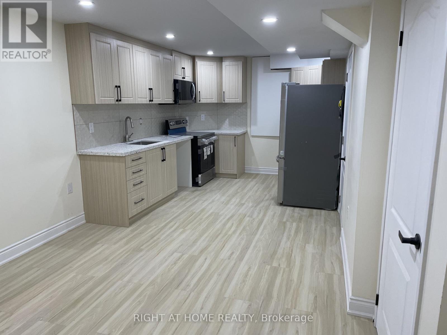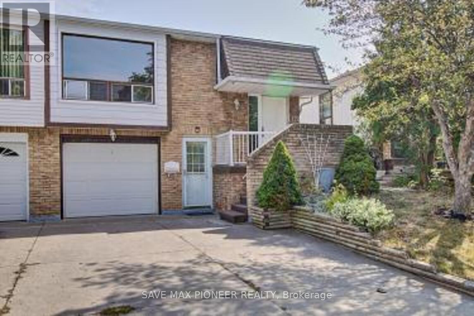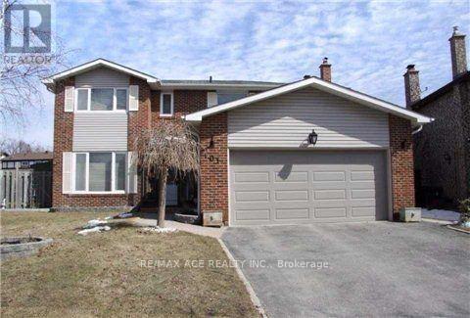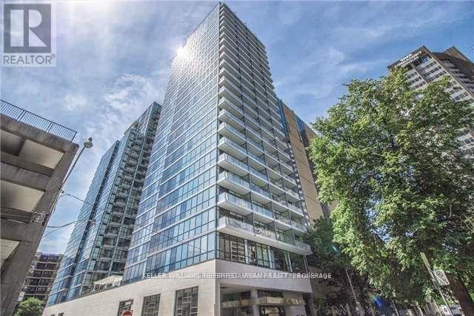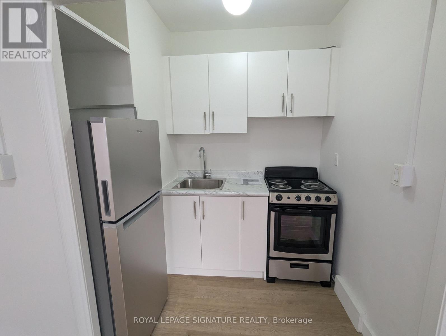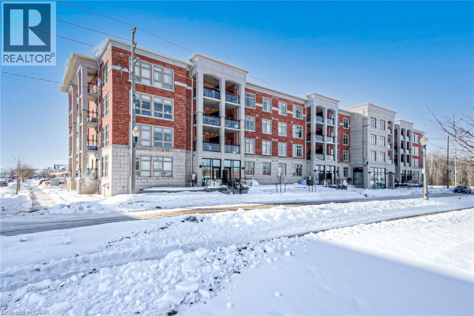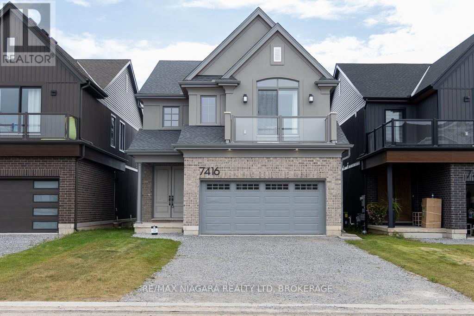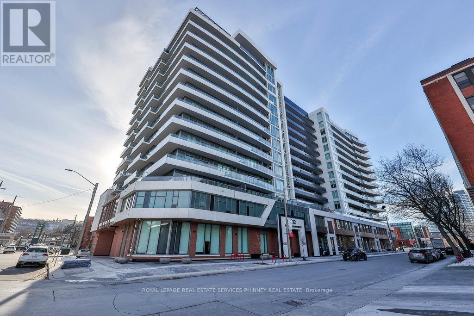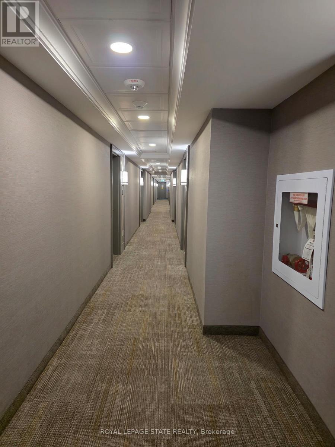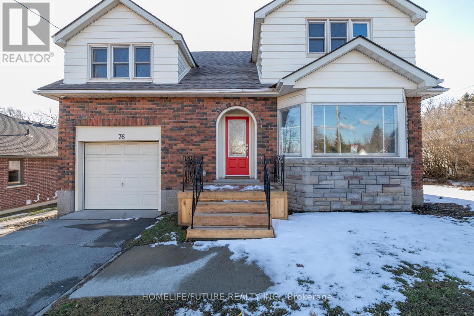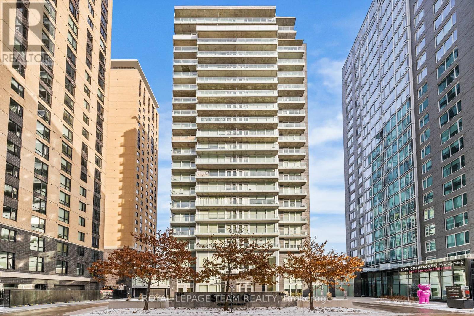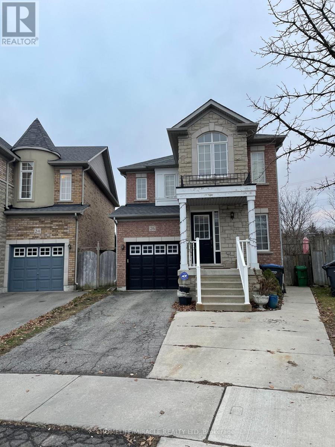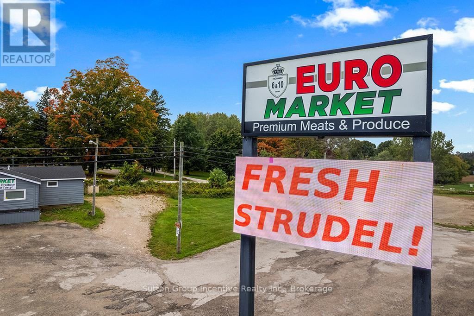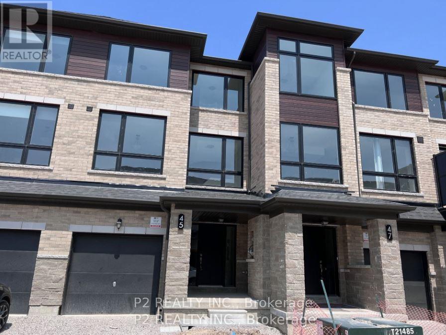196 Birmingham Street E
Wellington North, Ontario
Looking for something of quality which is unique. Picture yourself living in one portion and renting out the basement for commercial or residential use. The flexible MU1 zoning offers many possibilities. The building has 5 entrances/exits, is equipped with a chair lift, a full kitchen and many, many more features. The basement has a modern in floor heating system fueled by a one year old boiler. Conversion to a multi-residential building is also quite feasible. There are also 2 house adjacent to this property listed for sale if you want to create increased rental opportunities. This former church is being offered for sale for the first time. (id:47351)
33 Broadway Avenue
St. Catharines, Ontario
Welcome to 33 Broadway Avenue, a charming two-storey freehold semi-detached home perfectly situated just steps from Lake Ontario and sandy beaches. Thoughtfully updated and well-maintained, this residence offers a wonderful blend of comfort, style, and convenience.The main level features a bright and inviting living space with custom built-ins and tasteful window treatments, flowing seamlessly into a dining area with direct access to the private backyard. The kitchen is designed for both function and style, showcasing stone counters, a centre island, modern finishes, and quality stainless steel appliances. A convenient powder room and inside entry from the attached garage complete this level.Upstairs, you will find three spacious bedrooms including a serene primary retreat with a generous walk-in closet. The updated 4-piece bathroom is truly a highlight, offering a standalone soaker tub as well as a glass-enclosed walk-in shower.The finished lower level extends the living space with a versatile recreation room, laundry facilities, and a rough-in for an additional bathroom ideal for future customization.Outdoors, the private, low-maintenance yard features a large patio, perfect for entertaining or relaxing evenings. Built in 2005 by Grey Forest Homes, this property is positioned in a quiet neighbourhood known for its trails, parks, and family-friendly amenities. Within minutes, enjoy Jones Beach, Sunset Beach, Happy Rolphs Animal Sanctuary, and access to the Welland Canal path and waterfront trail. Niagara's world-class wineries, shopping at the outlet collection, White Oaks Resort, and Niagara College are also just a short drive away .Whether you are a young family, professional couple, or downsizer seeking a walkable lakeside lifestyle, 33 Broadway Avenue offers the perfect balance of convenience and modern comfort. (id:47351)
110 Mcalpine Avenue S
Welland, Ontario
SUPER CUTE 2 BEDROOM BUNGALOW! This adorable, move-in ready home offers 2 bedrooms, 4-piece bath with tub & shower, living room, dining room and refreshed kitchen with sliding door walk-out to your covered patio and fenced yard. Private single driveway with parking for 2 vehicles plus separate side entrance to the full basement. Unfinished basement with potential for 3rd bedroom and rec room plus lots of built-in storage and mechanical room. All kitchen appliances plus washer & dryer included. Don't miss out on this awesome opportunity! (id:47351)
45 - 1960 Evans Boulevard
London South, Ontario
Welcome to Evans Glen, desired South East living. This community embodies Ironstone Building Company's dedication to exceptionally built homes and quality you can trust. This end unit bungalow townhome features a fully finished basement. The luxurious finishes throughout include engineered hardwood, quartz countertops, 9ft ceilings, elegant glass shower with tile surround and thoughtfully placed pot lights. All of these upgraded finishes are included in the purchase. Additional units available offering walkout basements and protected forested views (price varies). The desired location offers peaceful hiking trails, easy highway access, convenient shopping centres, and a family friendly neighbourhood. (id:47351)
21 Elmwood Avenue E
London South, Ontario
Discover this licensed duplex in the heart of Old South / Wortley Village at 21 Elmwood Avenue East in London, Ontario. Backing onto a park and just a short stroll to the shops, cafes, restaurants and services of Wortley Village, this property offers a walkable location with convenient access to nearby parks, transit and downtown. The upper two-storey unit features three bedrooms, a 4-piece bath, kitchen, dining and living rooms, plus a mudroom with in-suite laundry and access to a rear deck overlooking the green space. The bright lower walk-up unit enjoys its own entrance, one bedroom, a 4-piece bath, in-suite laundry and comfortable living space. Both units benefit from separate forced-air gas furnaces and separate hydro meters, giving each occupant control over their own utilities. Outside, a covered front porch and rear parking for approximately four vehicles add everyday practicality. With both units currently vacant, this is an appealing opportunity for investors, house-hackers, multi-generational buyers or downsizers to select their own tenants and set market rents, or to live in one unit while generating income from the other in one of London's most established neighbourhoods. Take advantage of the extra storage found in the attic as well! (id:47351)
47 - 1960 Evans Boulevard
London South, Ontario
Welcome to Evans Glen, desired South East living. This community embodies Ironstone Building Company's dedication to exceptionally built homes and quality you can trust. This interior unit bungalow townhome features a fully finished basement. The luxurious finishes throughout include engineered hardwood, quartz countertops, 9ft ceilings, elegant glass shower with tile surround and thoughtfully placed pot lights. All of these upgraded finishes are included in the purchase. Additional units available offering walkout basements and protected forested views (price varies). The desired location offers peaceful hiking trails, easy highway access, convenient shopping centres, and a family friendly neighbourhood. (id:47351)
341 Division Street
Kingston, Ontario
Attention Investors and Queen's University Parents! Beautifully kept cash-flowing legal non-conforming triplex in prime downtown Kingston location! Aggressively priced and fully rented with a 7.28% cap rate and immediate cash flow. Unit #1 (1BR): $1,600/month, Unit #3 (1BR): $1,600/month, Unit #2 (2BR): $1,900/month for a total gross income of $61,200 annually. Operating expenses are $12,440 (Taxes: $4,568, Insurance: $2,210, Utilities: $5,662) for an NOI of $48,760 with upside potential to $55,000+ through strategic rent increases. Each unit features in-suite laundry and dedicated parking-a rare combination that commands premium rents. The building is in excellent condition with extensive recent upgrades including plumbing, electrical, furnace, roof, windows, soffits, and eaves. High ceilings and exposed brick throughout make units highly attractive to tenants. This is a turnkey investment with quality tenants in place, low operating costs, and strong cash flow from day one. Perfect for first-time multi-family investors or experienced landlords looking for a solid performing asset in Kingston's strong rental market. Easy showings available-call, text, or email to book your viewing. (id:47351)
Part 1 Burnt Hills Road
Frontenac, Ontario
Experience tranquil rural living just 20 minutes from the city and an easy 5 minute drive to all Seeley's Bay amenities and not forgetting to mention close by to the sought after Rideau Canal lakes! This 11.94-acre vacant lot on Burnt Hills Rd awaits its own family to welcome home and share in the many wonderful memories to come. The property also features a bonus 14'x40' open concept insulated outbuilding, which is ideal for the hobbyist and two drilled wells onsite. The land itself is a mix of forest/bush as well as open field. Draft plan is available. (id:47351)
341 Division Street
Kingston, Ontario
Attention Investors and Queen's University Parents! Beautifully kept cash-flowing legal non-conforming triplex in prime downtown Kingston location! Aggressively priced and fully rented with a 7.28% cap rate and immediate cash flow. Unit #1 (1BR): $1,600/month, Unit #3 (1BR): $1,600/month, Unit #2 (2BR): $1,900/month for a total gross income of $61,200 annually. Operating expenses are $12,440 (Taxes: $4,568, Insurance: $2,210, Utilities: $5,662) for an NOI of $48,760 with upside potential to $55,000+ through strategic rent increases. Each unit features in-suite laundry and dedicated parking-a rare combination that commands premium rents. The building is in excellent condition with extensive recent upgrades including plumbing, electrical, furnace, roof, windows, soffits, and eaves. High ceilings and exposed brick throughout make units highly attractive to tenants. This is a turnkey investment with quality tenants in place, low operating costs, and strong cash flow from day one. Perfect for first-time multi-family investors or experienced landlords looking for a solid performing asset in Kingston's strong rental market. Easy showings available-call, text, or email to book your viewing. (id:47351)
17 Chestermere Crescent
Brampton, Ontario
Top 5 Reasons Why You Will Love This Home; 1) Beautiful Brick Elevation Detached Home With Excellent Curb Appeal In One Of The Most Desired Neighbourhoods Of Fletchers Meadow. 2) The Absolute Most Ideal Main Floor Layout With Combined Living & Dining Room With Huge Bay Window Bringing In Tons Of Natural Light. As You Go Through The Home You Will Find A Generous Sized Family Room Overlooking The Breakfast Space & Gorgeous Chefs Kitchen. 3) Upstairs You Will Find Four Amazingly Sized Bedrooms - Primary Suite Offers Huge Walk In Closet & Spa Like Upgraded Bathroom. 4) The Finished Basement Includes A Separate Entrance From The Builder, Two Bedrooms, Beautiful Bathroom & An Additional Kitchen - Ready For In Law Suite OR Income Potential. 5) The Home Has Been Immaculately Maintained & Freshly Painted. **Some Images Have Been Virtually Staged** (id:47351)
Basement - 2346 Bankside Drive
Mississauga, Ontario
2 bedroom brand new, never lived in, legal basement available for rent in the highly sought after Streetsville, Mississauga area. Ensuite laundry and separate entrance. Walking distance to Streetsville GO station and highly ranked Vista Heights Public Elementary school. Landlord prefers a small family or a couple. 30 percent utilities. (id:47351)
122 Centre Street N
Brampton, Ontario
Welcome to Your Ideal Investment & Starter Home!! Discover this beautifully updated raised semi-bungalow, perfectly situated in a quiet, family-friendly neighbourhood a rare opportunity that blends modern living with income potential! Step into the sunlit upper level where an open-concept living and dining space welcomes you with warmth and style ideal for family gatherings or cozy evenings in. The recently renovated kitchen features sleek finishes and stainless steel appliances, making cooking a pleasure, not a chore. This level also includes three spacious bedrooms and a fully upgraded bathroom, offering comfort and functionality for growing families or young professionals starting out. But thats not all the fully finished basement is a game changer. With its separate entrance, private one-bedroom suite, inviting living area, and shared laundry, its perfect for generating rental income or accommodating extended family. This setup offers the positive cash flow todays buyers and investors are looking for. Whether you're a first-time buyer wanting help with the mortgage or an investor looking to expand your portfolio, this property checks all the boxes. Highlights: - Recently renovated kitchen & bathroom - Potential for strong rental income - Separate entrance to basement suite - Shared laundry setup for dual use - Located near schools, parks, transit, and shopping - Turnkey and move-in ready Opportunities like this dont come often. Secure your showing today and take the first step toward building equity, generating income, or both (id:47351)
Bsmt - 101 Bathgate Drive
Toronto, Ontario
Home In Prestigious West Rouge/ Bathgate Village. Walk To St Brendan's Catholic, Centennial Rd Public, Ecole Elementaire Catholique Saint-Michel And Mowat Collegiate! Large 2 Bedroom, 1-Bathroom Basement Apartment With Ensuite Laundry And A Separate Private Entrance. This is a newly constructed legal basement, minutes to all amenities and university of Toronto (id:47351)
804 - 210 Simcoe Street
Toronto, Ontario
Exceptional Location in the Heart of the City! Discover urban living at its finest in this charming 2-bedroom, 1-bathroom residence perfectly positioned in the coveted Queen & University corridor. Just steps from the Entertainment District, premier shopping, trendy restaurants, cafés, and TTC, this home offers unmatched walkability and convenience. Featuring an inviting open-concept layout, this space is designed for effortless living and entertaining. Enjoy 9' ceilings that enhance the spacious feel, along with upgraded appliances that bring modern comfort to your everyday routine. Both bedrooms offer versatile layouts ideal for restful retreats, work-from-home setups, or guest accommodations. A standout opportunity for first-time buyers, investors, or those seeking a vibrant downtown lifestyle-this home truly checks all the boxes. (id:47351)
19 - 44 Balliol Street
Toronto, Ontario
Newly Renovated Rental Suites at Yonge and Davisville. This studio offers you the convenience of Space and location in the heart of Midtown Toronto. (id:47351)
195 Commonwealth Street Unit# 213
Kitchener, Ontario
This uncommonly graceful 1,147 square foot corner unit offers an elevated take on the urban condo experience. Built in 2020, Williamsburg Walk provides its residents with easy walking access to all the key amenities of the Williamsburg Town Centre, including groceries, banks, clinics and pharmacies, community centres, great restaurants, and more, all in a stylish contemporary package. Unit 213 boasts an airy open-concept feel, with two very generously sized bedrooms (including the primary, with its three-piece ensuite bath), an upgraded living/dining space, and walk-out covered balcony with western exposure; an ideal perch for watching the colours change this fall in the protected Borden Wetlands, right across the road. The kitchen, built around a large quartz island, features upgraded lighting (as can be found throughout the unit), an upgraded dishwasher, and a sleek custom backsplash. Pride of ownership is evident everywhere you look in this immaculately maintained home; an excellent opportunity for downsizers, young couples, and families just starting out. Private parking for your vehicle can be found just steps from the building’s back door, with access to the expressway at Fischer-Hallman Road less than five minutes away. Williamsburg itself is a safe, quiet community with friendly neighbours, where you’ll be able to feel a sense of belonging right away. Don’t wait to explore this chance to live an uncommonly convenient lifestyle, in uncommonly beautiful surroundings! (id:47351)
Upper - 7416 Parkside Road
Niagara Falls, Ontario
Be the first to live in this beautifully built, brand new 3-bedroom, 2-bathroom home, thoughtfully designed for comfort and convenience. This modern residence comes fully furnished with stylish, high-quality furnishings just bring your suitcase! Located in a prime area near Costco and all major amenities, you'll enjoy easy access to shopping, dining, and daily essentials. A new school is currently under construction right next door, making this an ideal location for families. Features: 3 spacious bedrooms, 2 full modern bathrooms, Open-concept living and dining areas, Fully equipped kitchen with brand new appliances, In-home laundry, Ample storage and closet space, Central heating and cooling, Private yard/outdoor space. All-inclusive rent covers utilities, high-speed internet, and more. Offering a hassle-free living experience. Whether you're a growing family, a working professional, or someone seeking a move-in-ready home in a convenient location, this property has everything you need. (id:47351)
1222 - 212 King William Street
Hamilton, Ontario
Seller offering 12 months of paid maintenance fee*. Elevate your lifestyle at the sought-after Kiwi Condos, perfectly located in the vibrant heart of downtown Hamilton. This stylish2-bedroom, 2-bathroom suite offers over 800 sq ft of thoughtfully designed living space, complete with soaring 9-foot ceilings and upscale modern finishes throughout. The sleek, open-concept kitchen features stainless steel appliances and flows effortlessly into the bright living are a perfect for entertaining or relaxing in style. Step outside onto your expansive 148sq ft private balcony and take in panoramic city views your own urban retreat. Residents enjoy access to premium building amenities including a fully equipped fitness centre, rooftop terrace with BBQs, party room, pet spa, and professional concierge service. Ideal for first-time buyers seeking the perfect balance of luxury and convenience, this prime location offers walkable access to restaurants, cafes, shopping, and cultural attractions. Minutes to McMaster University, major hospitals, and public transit. Easy highway access to Toronto, Niagara, and GO Transit makes commuting a breeze. Modern comfort, city living, and unbeatable value all in one exceptional address. Welcome to your new home. (id:47351)
116 - 5055 Greenlane Road
Lincoln, Ontario
Welcome to "Utopia" - A permier development by the award-winning New Horizon Development Group. Discover this spacious 1-bedroom + den, 1-bathroom condo in the heart of Beamsville, surrounded by renowned vineyards, restaurants and small-town charm. Featuring an open-concept kitchen and living area with in-suite laundry. Energy-efficient geothermal heating & cooling system for year-round comfort. Enjoy a host of modern amenities, including: party room for gatherings; fully equipped fitness centre; scenic rooftop patio and secure bike storage. The unit also includes underground parking and a storage locker located on the same floor. Conveniently located steps from Sobeys and retail shops, with easy access to the future GO station & highway, this home blends luxury, lifestyle and location. (id:47351)
Lower - 76 Young Street
Brighton, Ontario
Your Search Stops Here! Welcome To 76 Young St In The Beautiful Town Of Brighton. This Lower Unit Features A Large Living/Recreation Area With 2 Bedrooms, Kitchen, And A Bathroom. Close To Many Amenities Including Schools, Shops, Parks, And Many More. You Don't Want To Miss This. Tenant To Pay 40% Of All Bills. Tenant To Do Maintenance On Their Side Of The Walkway/Entrance. Tenant To Pay 40% Of All Bills. Tenant To Do Snow Maintenance On Their Side Of The Way Way/Entrance, And Driveway. (id:47351)
1110 - 111 Champagne Avenue S
Ottawa, Ontario
Welcome to SoHo Champagne - a luxurious condo building in the heart of Little Italy and with overlooking views of beautiful Dow's Lake! This modern 1 Bedroom, 1 Bathroom condo offers a functional layout and sleek finishes, with hardwood floors that extend throughout the living space. Floor to ceiling windows allow natural light to flow through the unit and provide stunning views of the lake, city, and the canal. The open concept kitchen features stone counters throughout, large kitchen island, hidden appliances, and abundant cupboard space. The bathroom features modern finishes including stand-up shower with glass door. Building amenities include a fully-equipped fitness centre, an outdoor pool, hot tub, theatre room, lounge area, on-site concierge, and secure parking. This is your chance to live in a highly desired area of Ottawa, just steps to Preston Street's restaurants & cafes, the O-Train, and Dow's Lake. Unit includes UNDERGROUND PARKING and Storage Locker! (id:47351)
26 Penbridge Circle
Brampton, Ontario
Pride to own unique 3BR detached house, 1BR basement Apartment in high demand quiet neighborhood. Bright, Sunny Ravine lot, backing on Chinguacousy Rd" a rare find house". Walking distance to shopping plaza, School and Public transport. 5 minutes dive to MP Go station, Entrance via Garage also. huge backyard shed, Beautiful Deck Basement with den and separate entrance as potential income. Spacious Laundry and lots of storage. New roof is done in 2020 (id:47351)
317080 6 & 10
Chatsworth, Ontario
Business for Sale: A Beloved Supermarket and Culinary Landmark in the Heart of Grey County Step into a world where tradition meets opportunity. This well-established, community-rooted European supermarket has long been a cherished stop and fuel your belly place with the eastern European traditional theme inspirations from Grandma Cosines ready to enjoy while checking the box for modern fast paced life style - a destination where culture, cuisine, and connection come together under one welcoming roof. While Still Generating over $700,000 in annual net sales, this profitable and highly respected enterprise stands as a cornerstone of local life and a testament to hard work, quality, and heart.Set along a high-visibility highway in picturesque Chatsworth, just 10 minutes from Owen Sound, the property enjoys exceptional exposure and steady traffic from both loyal residents and visitors exploring the scenic Grey County landscape.Inside, the air is alive with the scent of freshly baked goods, crafted daily in the store's active bakery, while the licensed kitchen delights lunch-hour guests with a rotating menu,- a culinary journey that changes daily yet always satisfies. Each plate served tells a story of passion, culture, and creativity. For the next visionary owner, this is more than a business - it's a chance to embrace a thriving legacy and shape its future, perhaps expanding its offerings toward an international marketplace or enhancing its already-celebrated local presence.Nestled amid the natural beauty of Georgian Bay's beaches, forests, and ski slopes, this location offers an enviable lifestyle - where business success and personal fulfillment coexist in perfect harmony. If you would like more information about the store please type "6&10 Euro Market" in google and check out Google and Facebook reviews and followers. This is a well established business with regular clientele. We are one of the kind with no others selling anything we do within 150 km radius. (id:47351)
45 Red Maple Lane
Barrie, Ontario
Brand New Freehold Townhome Features Over 2000 Sqft Of Finished Living Space. 4 Bedrooms, 3 Bathrooms, Quartz Counters, Hardwood Flooring On Ground And Main, 9 Ft Ceilings On The Main Level, Tons Of Upgrades. Driving Distance To All Shops And Restaurants. Walking Distance To Go Train Station. (id:47351)
