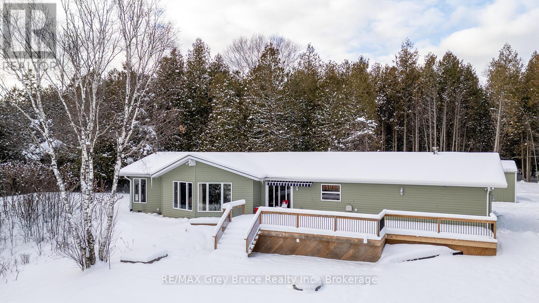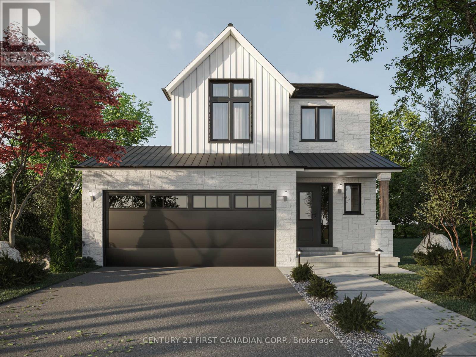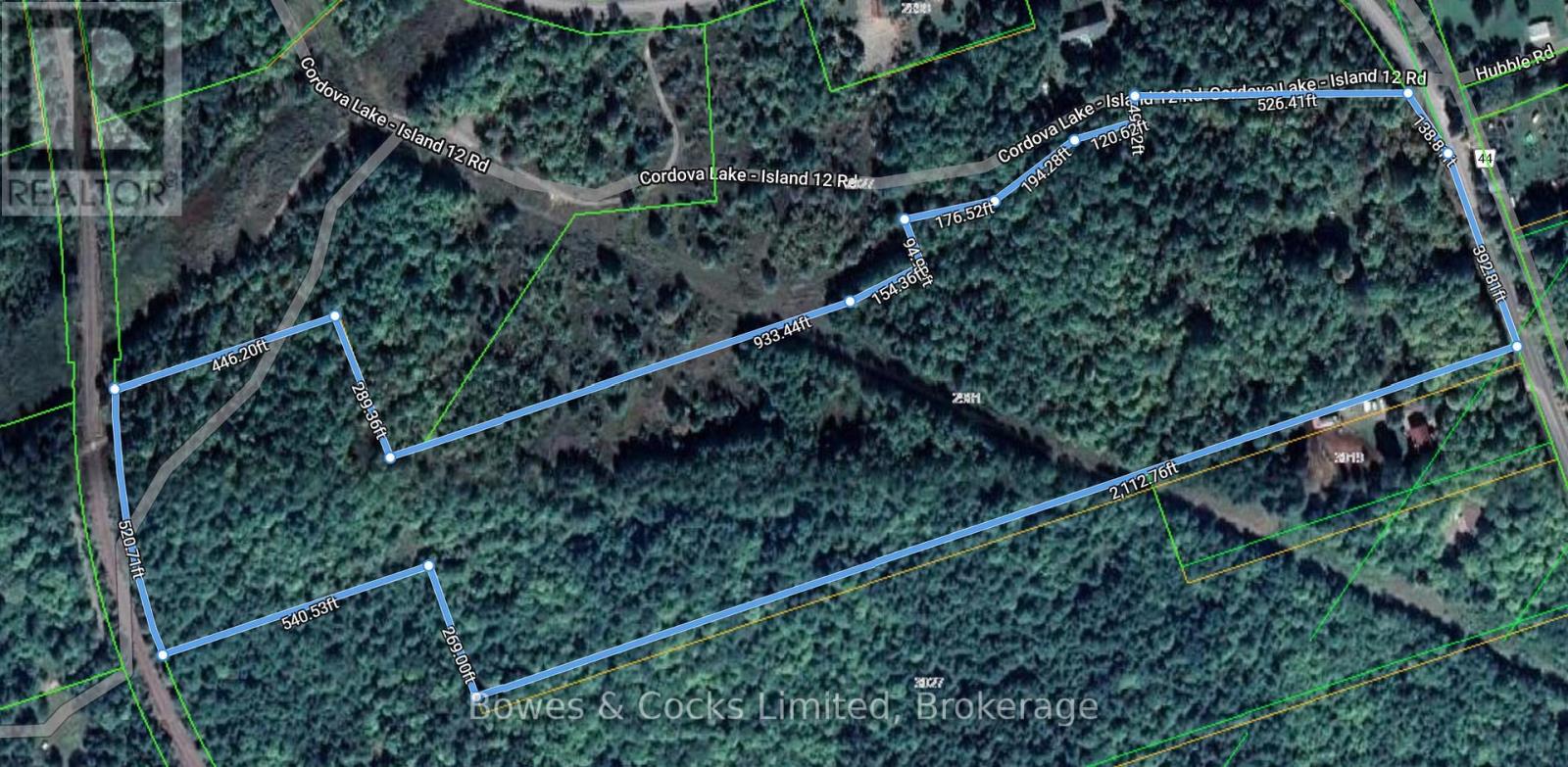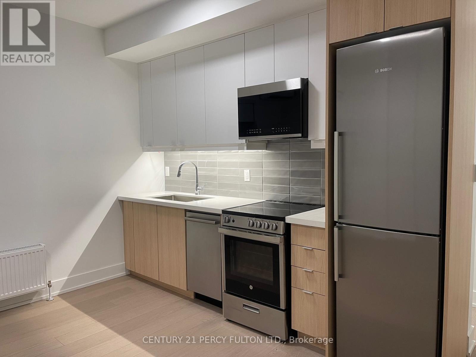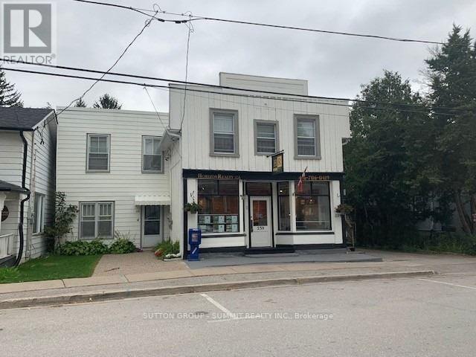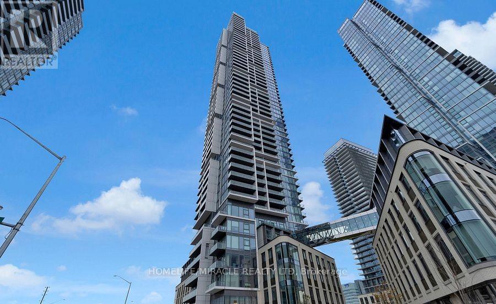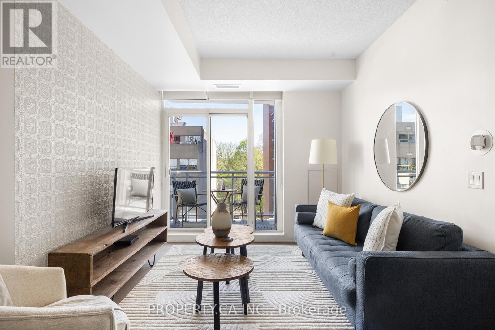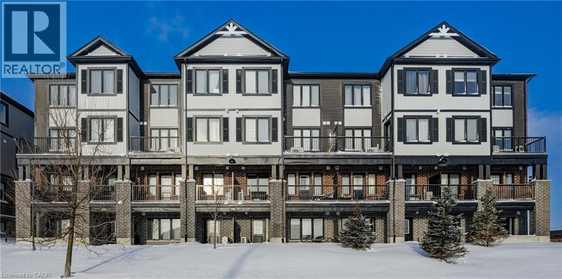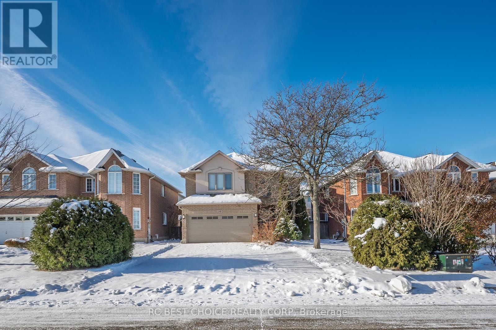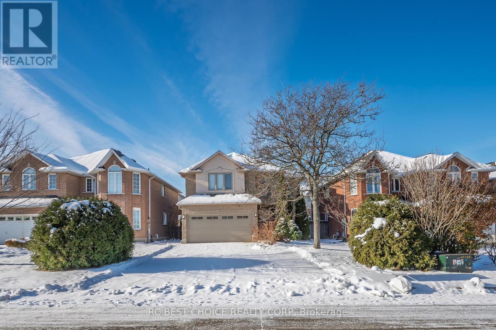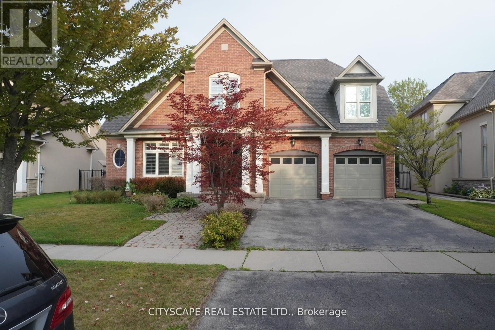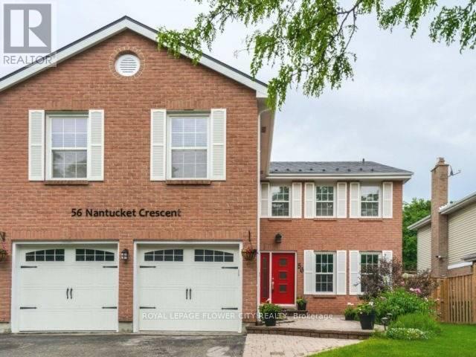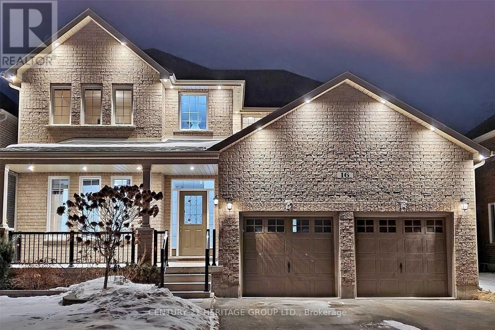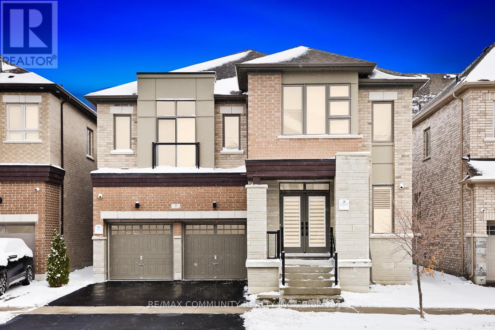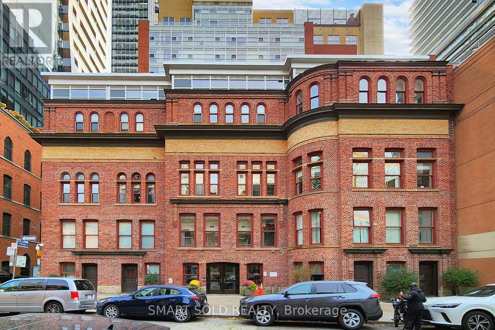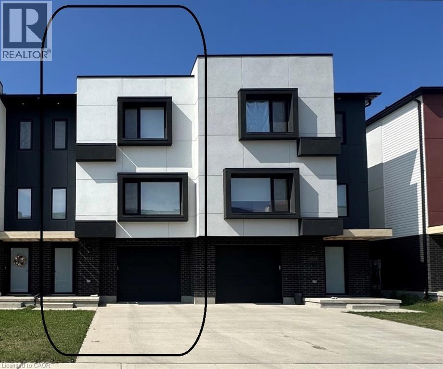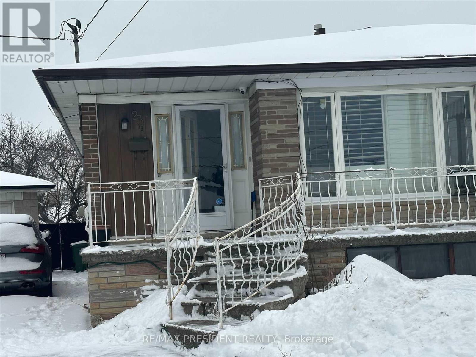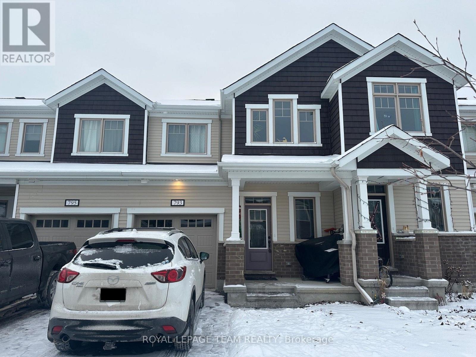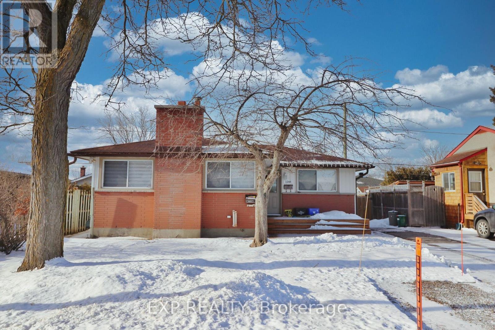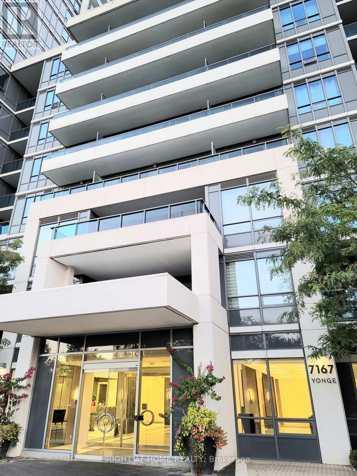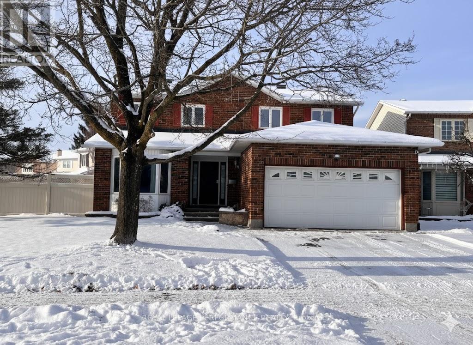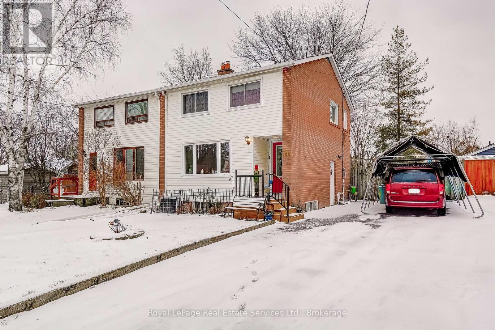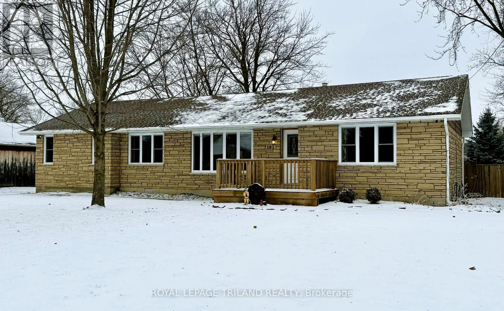53 Truesdale Crescent
Guelph, Ontario
Five bedrooms and over 2500 square feet above grade; plus, a legal one-bedroom basement apartment! This stately residence was built by Terra View Homes and makes a fantastic rental property or is perfect for a large family. The main level features 9 ft ceilings, an upgraded kitchen with dinette, living room with gas fireplace, two bedrooms, a 2-piece bath and laundry. Upstairs has another living room, three very large bedrooms and two full bathrooms. The primary bedroom has its own wing with a walk-in closet and ensuite bathroom with a Jacuzzi tub and shower. There is also a family room downstairs for added space that's part of the main house. The basement has a separate entrance to a legal one-bedroom apartment with its own living room, kitchen, laundry and bedroom with an ensuite bathroom. Certainly, a versatile home with its size and bedroom count! The location is perfect for families, students and commuters - close to all major amenities and a straight bus to the UofG. Notable features and updates: double car garage, central vac, AC 2022, cedar deck boards 2020, owned water softener. (id:47351)
109 Widgeon Cove Road
Northern Bruce Peninsula, Ontario
Welcome to your waterfront retreat in sought-after Pike Bay, set along the quiet shores of Widgeon Cove Road and surrounded by all the natural beauty and amenities the Bruce Peninsula is known for. This well-maintained home or cottage sits on over 2 acres, offering privacy, space, and direct access to the calm waters of the bay-perfect for kayaking, swimming, fishing, and soaking in world-class sunsets. Over the last five years, the property has seen more than $100,000 in updates, ensuring comfort, function, and peace of mind for the next owner. Major improvements include a new front deck, both full bathrooms fully renovated, updated water system, central air installed, a detached shed/workshop, plus extensive landscaping and yard clean-up-all contributing to a clean, polished, and easy-to-maintain setting. Inside, you'll find a functional and tidy layout, ideal as a year-round home or seasonal getaway. An attached double car garage provides additional storage for vehicles, tools, and recreational gear-essential for life on the Peninsula.Located close to everything the Bruce Peninsula has to offer, including Lake Huron and Georgian Bay shorelines, the Bruce Trail, Lion's Head, Tobermory, Singing Sands, Cyprus Lake, The Grotto, Sauble Beach, local shops, restaurants, marinas, boat launches, and endless outdoor recreation, this is the perfect base for exploring one of Ontario's most beloved regions. Whether you're seeking a peaceful waterfront escape or a well-cared-for home with major upgrades already completed, this Pike Bay property offers an exceptional opportunity to enjoy the very best of the Bruce Peninsula lifestyle. (id:47351)
668 Ketter Way
Plympton-Wyoming, Ontario
UNDER CONSTRUCTION: Enjoy the serene suburban lifestyle of Silver Springs in Wyoming, while being just under 10 minutes from the 402 highway, making commuting an absolute dream. The 'Payton' model by VanderMolen Homes is built on a beautiful premium lot. This 2-storey home boasts a 1540 sqft floor plan with an attached 2-car garage and covered front and rear porch. It features an open concept kitchen, dining, and great room conveniently leading to the backyard. Main floor laundry that connects to the oversized garage, great for storage or bikes. The 2nd floor finds a spacious and bright primary bedroom offering a large walk-in closet and 3 pc ensuite. Two more bedrooms and 4 pc bathroom complete the space. UPGRADES include: vaulted ceiling in the great room, covered rear deck, oversized attached garage, on a premium lot. Price includes HST and Tarion Warranty. Property tax and assessment are not set. Please note that pictures and/or virtual tours are from a previously built model and are for illustration purposes only. Some finishes and/or upgrades shown may not be included in this model's specs. (id:47351)
2981 County Road 44
Havelock-Belmont-Methuen, Ontario
Over 30 Acres of land on a hard top road 10 minutes from amenities. Multiple entrances, poured concrete pad ready for a garage, older dug well, and a storage building. This is a quiet area surrounded by many lakes. Hydro and phone at the road. Rural zoning with many permitted uses. 10 minutes North of Havelock and 40 minutes East of Peterborough. Buyer to perform own due diligence to satisfy all lot applications. (id:47351)
3 - 320 Roncesvalles Avenue
Toronto, Ontario
Luxury living awaits in the highly desirable High Park neighborhood with these beautifully renovated, high-end suites. Each home features an open-concept kitchen and living area with modern two-toned cabinets, real stone countertops, and stainless steel appliances including a fridge, stove, dishwasher, and microwave. Throughout the suite, you'll find luxury vinyl flooring, new windows with coverings, in-suite Electrolux washer and dryer, and a personal air conditioning unit. The bathroom has been thoughtfully upgraded to create a modern, stylish space. Residents also enjoy access to beautifully renovated common areas, a pet-friendly and smoke-free environment, fob entry access, intercom, and a security system. These suites combine comfort, convenience, and contemporary style in one of the city's most sought-after locations. (id:47351)
8 - 239 Main Street
King, Ontario
Quaint, recently renovated 1 bedroom, 1 bath unit located right in the heart of Schomberg Village in walking distance to many day to day amenities. Main floor unit at back of building with open concept bedroom, full kitchen with gas range and newly built wooden deck. Plenty of natural light. Price includes working utilities (hydro, gas, and water) and one out door parking spot located at back of building. Unit is available as of January 1st. (id:47351)
5308 - 7890 Jane Street
Vaughan, Ontario
Welcome To Transit City 5 In The Heart Of Vaughan Metropolitan Centre! This Bright And Spacious 2-Bed, 2-Bath Suite, Balcony With Breathtaking Unobstructed Views From The 52th FL. Designed With Modern Living In Mind, The Unit Features Floor-To-Ceiling Windows, A Sleek Kitchen With Integrated Appliances, Stylish Cabinetry, & Contemporary Backsplash. The Primary Bedroom Includes Its Own Ensuite, Large Closet, And Expansive Windows.Perfectly Located Steps To The Subway, VMC Transit Hub, TTC & YRT, And Just Minutes To York University, Shopping, Dining, Parks, And Entertainment. Quick Access To HWY 400 & 407 Ensures Easy Commuting Across The GTA. Residents Enjoy World-Class Amenities Including An Infinity Pool, Fully Equipped Gym, Yoga Studio, Squash Court, Games Room, Library, & YMCA Facilities. Don't Miss This Stunning Property Book Your Showing Today! (id:47351)
404 - 68 Merton Street
Toronto, Ontario
Welcome to 68 Merton. Nestled in the heart of Mount Pleasant West, this boutique 13-storey condominium seamlessly blends urban convenience with residential charm. Perfectly positioned between the vibrant energy of Yonge & Eglinton and the refined elegance of Yonge & St. Clair, commuting is effortless with Davisville subway station just steps away. This thoughtfully designed suite offers 917 sq. ft. of functional living space, featuring two spacious bedrooms, two full bathrooms, and generous storage throughout. The bright, south-facing exposure fills the home with natural light and extends to a sunny balcony, complete with a gas line and BBQ for outdoor entertaining. Parking and locker are included. Residents enjoy access to an impressive selection of five-star amenities: a 24-hour concierge, party and meeting rooms, guest suites, fitness centre, theatre, games room, boardroom, and more. Whether you're working from home, hosting friends, or enjoying a cozy movie night, this home has it all. Just moments from shops, cafes, restaurants, parks, the Beltline Trail, and the Davisville Medical Dental Centre, 68 Merton puts you right at the centre of it all. (id:47351)
160 Rochefort Street Unit# D11
Kitchener, Ontario
MOVE-IN READY LOWER-LEVEL STACKED CONDO FOR LEASE – AVAILABLE IMMEDIATELY! Welcome to this charming one-level lower unit in the highly sought-after Huron neighbourhood. This modern 2-bedroom, 2-bathroom condo offers a bright open-concept layout perfect for comfortable everyday living. The contemporary kitchen flows into the spacious living and dining area, creating an inviting space to relax or entertain. The primary bedroom features its own private 3pc ensuite, while the second bedroom is ideal for guests, or a home office. Enjoy the convenience of no stairs, in-suite laundry, generous storage throughout, and a private entrance leading to your covered terrace—perfect for morning coffee or unwinding at the end of the day. Additional features include one designated parking space, ample visitor parking, and low-maintenance living. Located just steps from the beautiful Huron Natural Area, schools, parks, shopping, restaurants, and with quick access to major highways—this home offers the perfect blend of convenience and tranquility. Virtually Staged. A wonderful opportunity for professionals, small families, or anyone seeking a clean, modern place to call home. Move in tomorrow! (id:47351)
50 Pelham Drive
Hamilton, Ontario
This spacious 4-bedroom, 4-bathroom home at 50 Pelham Drive in the heart of Ancaster offers over 3,300 sq ft of finished living space, including a versatile basement with a large rec room, fireplace feature wall, office-ready storage room, and cold room. The fully fenced backyard features a canopy, green space, and built-in BBQ-ideal for outdoor entertaining. With a 2-car garage, nearby schools, convenient highway access, and close proximity to Ancaster's amenities, it's a move-in-ready home suited for families and professionals. (id:47351)
50 Pelham Drive
Hamilton, Ontario
Welcome to 50 Pelham Drive, a stunning and spacious family home situated in the highly sought-after, family-friendly community of Ancaster. Offering over 3,300 sq ft of beautifully finished living space, this property features 4 bedrooms, 4 bathrooms, and a 2-car garage. Designed with versatility in mind, it is ideal for families, professionals, or multigenerational living. The expansive basement enhances the home with a generous recreation room, a fireplace feature wall, a storage room that can double as an office, and a cold room. Step outside to your fully fenced backyard, where a professionally built attached canopy, lush green space, and a built-in outdoor BBQ create the perfect setting for relaxed evenings with family and friends. With convenient highway access, nearby schools, and the shopping and amenities of the Ancaster just minutes away, this home is designed for comfort, style, and effortless family living-ready for you to move in and enjoy. (id:47351)
536 Canyon Street
Mississauga, Ontario
Welcome to this stunning Mattamy-built residence in the highly sought-after Watercolours community of Lorne Park. This spacious 4+1 bedroom, 5-bathroom home offers over 3,500 sq. ft. of luxurious living space plus a professionally finished basement. The main floor features an open-concept layout with rich hardwood flooring, elegant coffered ceilings, and a large marble fireplace. The gourmet chef's kitchen is equipped with granite countertops, a center island with breakfast bar, stainless steel appliances, and a sun-filled breakfast area. Upstairs, you'll find a grand primary suite with a spa-inspired 5-piece ensuite and walk-in closet, plus three additional bedrooms-two with private ensuites and one with a semi-ensuite. A versatile exercise/media room is also located on the second floor. The fully finished basement boasts a massive recreation room, an additional bedroom, and a full bath-perfect for guests or entertaining. Enjoy a prime Lorne Park location, steps from top-rated schools, parks, trails, and minutes to Port Credit Village, the lake, and GO Transit. (id:47351)
56 Nantucket Crescent
Brampton, Ontario
Beautiful and spacious 4-bedroom detached home with a professionally finished legal basement apartment. This home features master bedrooms with large sitting area with gas fireplace and TV wall and his/her closet. main floor layout that feels open and inviting. The upgraded eat-in kitchen offers ceramic flooring, a stylish backsplash.. The main floor also includes a full 3-piece washroom, a warm family room with a fireplace and hardwood floors, a separate dining room, a formal living room with hardwood flooring and throughout crown moulding main and upper floor. The upper level offers four generous bedrooms and three full bathrooms. Main floor laundry with garage access adds convenience. main floor and hallway pot lights, and a 3-piece bathroom. Wainscoting and wall decor all rooms. Spend $120000.00 recently on renovation. (id:47351)
16 Tim Jacobs Drive
Georgina, Ontario
Beautiful 4 bedroom 4 bathroom home nestled in a quiet neighbourhood. Approx. 2800 sq ft. Granite kitchen with a waterfall countertop finish and s/s appliances. Backyard interlocked for minimal maintenance. Basement finished as a in-law suite w/ 2 bedrooms, 1 bath, kitchenette setup. Only 5 minutes away from the 404 and minutes to Lake Simcoe. Close to schools, parks, shopping and many amenities. Visit www.16timjacobsdr.com for additional pictures. (id:47351)
7 Seager Street
Richmond Hill, Ontario
Rare Opportunity in Prestigious Richmond Hill Luxury Detached Home on a 43 Lot, built by Fieldgate home, offers 3,332 Sq ft of sun-filled living space in one of Richmond Hills most coveted master-planned communities. Designed for modern family living, this home features 4 spacious bedrooms, Library room on main Floor + Media Rm on 2n Floor can convert to 5th Bedroom. 9 FT Ceiling On Main, 2nd Floor And Basement. premium hardwood flooring, pot lights, a cozy fireplace, and a gourmet kitchen equipped with a gas Cooktop, Wall Oven & Microwave, Range hood, Centre island, Caesarstone counter Top & backsplash, and Kitchenaid appliances. Step To High-Ranked Richmond Green S.S., Costco, Home Depot and Richmond Green Park! Minutes to Highway 404. (id:47351)
1612 - 11 St Joseph Street
Toronto, Ontario
**Parking & Locker Included! **3-Minute Walk To Wellesley Station & 10-Minute Walk To U Of T! A Wide Variety Of Restaurants Are Right Downstairs. Steps Parks, Grocery, Entertainment & All Amenities. **All Utilities Are Included In The Condo Fee - AC, Heat, Water, & Hydro**. Welcome To This Spacious 2-Br, 2-Bath Corner Unit, 980 Sq.Ft. Southeast-Facing, Featuring Floor-To-Ceiling Windows And Abundant Natural Light! Open-Concept Layout With Laminate Flooring Throughout. Modern Kitchen With Granite Countertops And Stainless Steel Appliances. Primary Bedroom Offers a 4-Pc Ensuite And His/Her Closets.The Building Offers Excellent Amenities, Including Bbqs, Concierge, Gym, Party/Meeting Room, Rooftop Deck/Garden, And Visitor Parking. (id:47351)
3547 Emilycarr Lane
London, Ontario
ULTRA-MODERN TOWNHOME WITH HIGH-END FINISHES THROUGHOUT. This beautiful, spacious unit offers hardwood floors and a custom kitchen, complete with a large island and an oversized pantry. The main living space includes a formal dining space, a powder room, and an open-concept living area with large windows. Upstairs, you'll find 3 bedrooms, including the primary suite with a stunning 3pc ensuite and walk-in closet. With over 1900 square feet of space, this home also features an upper-level laundry, and a total of 2.5 bathrooms. Notable highlights include upgraded lighting, a garage door opener, and parking for 4 vehicles in the tandem concrete driveway and garage. This home is in close proximity to the Bostwick YMCA, Highways 401 and 402, walking trails, parks, the Wonderland Commercial Corridor, and a variety of restaurants and retail shops. Truly sophisticated living awaits! Some virtually staged photos used. Heat, hydro, gas, tenant insurance, water, to be paid by the tenant(s). Good credit is required, and a full application must be submitted. AVAILABLE immediately. Virtually staged. (id:47351)
23 Davelayne Road
Toronto, Ontario
Stunning, Renovated In A Very Desirable Neighborhood. Steps Away To Elementary School And Public Transit. Minutes Away To Hwy 400, 401, And All Public Amenities. Tenant will be paying 70%of the utilities (id:47351)
793 Brittanic Road
Ottawa, Ontario
793 Brittanic Road, Stittsville. Available February 1st. $2550 / month plus utilities. Mattamy Lilac model. 1569 Square feet of space. (Note: basement is not finished) Open concept kitchen with granite counter top, breakfast bar, tile flooring, stainless steel appliances and a pantry. 9 foot ceilings on the main level with a spacious great room and dining room. Ceramic tile in the entry, kitchen and all bathrooms. Entry also offers a walk-in coat closet. Mid-level landing is large enough for a computer desk for those working from home. Master bedroom has a walk-in closet and a full ensuite. Convenient 2nd floor laundry in a closet. Full 2nd bathroom and 2 additional bedrooms. (Electrical socket in garage for HYBRID car) NO pets and NO smoking please. Please ask listing agent for the Credit Application Form that must be completed with all offers to lease. 24 hours for owner to review offers. Tenant occupied - 24 Hour notice for showings. Vacant photos are from when the property was previously listed. (id:47351)
B - 1344 Avenue U Avenue
Ottawa, Ontario
Deposit: 3700, Flooring: Tile, Beautifully updated bungalow bottom unit. Two bedrooms and one full bath. Open concept dining/living room space open to well maintained kitchen, allowing for ease of use. Great location, near LRT, trainyards shopping and minutes away from both St laurent &Rideau River bike path., Flooring: Laminate (id:47351)
1007 - 7167 Yonge Street
Markham, Ontario
Bright and sun-filled 1+Den condo unit with a functional layout and breathtaking, unobstructed south-facing views. This stunning space features 9-foot ceilings and stylish laminate flooring throughout. The spacious den offers flexibility as a separate room or home office, while the bedroom includes a walk-in closet for added storage. Enjoy direct access to an indoor shopping mall, grocery store, and medical offices. Conveniently located just steps from TTC and YRT/VIVA bus routes with direct links to Finch Subway Station. Includes 1 parking space and 1 locker. (id:47351)
1646 Sunview Drive
Ottawa, Ontario
Well maintained executive single family home. 4 bedrooms 2.5 baths. Premium lot with spacious back and side yard with a lovely patio space. Updated quality appliances, central air . Hardwood floors. Located in a terrific family neighborhood with access to transit, good schools, parks and many amenities. The home was professionally duplexed, the lower level is completely seperate from the upper level. The home features a large entrance, formal living room and seperate dining room. The large eat-in kitchen is laid out well for a family that loves to cook and eat and entertain at home. Laundry on the mainfloor. Four spacious bedrooms and two full baths on the second level. Primary bedroom features a large walkin closet and a luxurious ensuite bath. Only The upper level is currently available for rent , the rental space excludes the basement . Rent is $3000.00 plus utilities. Proof of employment, references and an updated recent credit check from equifax is required. No smoking on the property. First and last months rent deposit required. Could be rented with existing furnishings at 3500.00 per month. (id:47351)
144 Heslop Road
Milton, Ontario
Welcome to 144 Heslop Road with its amazing 178 ft deep park like lot which is fully fenced and treed. A lovely semi-detached home with 3 Bedrooms. Enter the home by way of the New Front Porch to the Foyer. The 'L' shaped Living and Dining Rooms are to your left. The Dining Room overlooks the immense garden with access through sliding doors to the deck.The efficiently planned Kitchen also offers amazing views of the garden. On the second floor you will find 3 Bedrooms and the newly renovated 4 piece Bathroom. Decend to the Basement to see the large Recreation Room, Laundry Room with new washer and dryer.and Storage.Most rooms have been freshly, professionally painted. A very convenient location, close to schools, numerous shops, special cafes, bus route, Fairgrounds, Parks. (id:47351)
102 Ontario Street
Lambton Shores, Ontario
Start your New Year off right with this well-maintained home! Move right into this spacious 3-bedroom, 2-bath brick bungalow nestled in the quaint town of Thedford. An attractive, new addition completed in 2021 features a beautiful primary bedroom with walk-in closet and 4-piece ensuite. The kitchen and windows were also updated in 2021, along with the electrical panel and breaker service. Enjoy a fully fenced backyard with low-maintenance gardens; perfect for relaxing or entertaining. Water heater is owned for added value. Located just minutes from the stunning beaches and sunsets of Lake Huron, and close to golf courses, wineries, breweries, and Pinery Provincial Park. A fantastic opportunity for commuters to both London and Sarnia! (id:47351)

