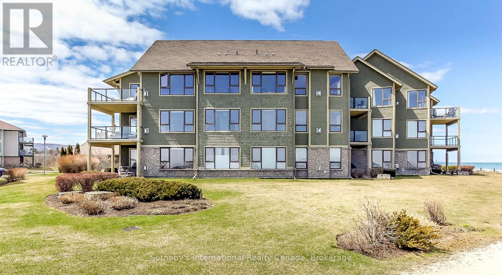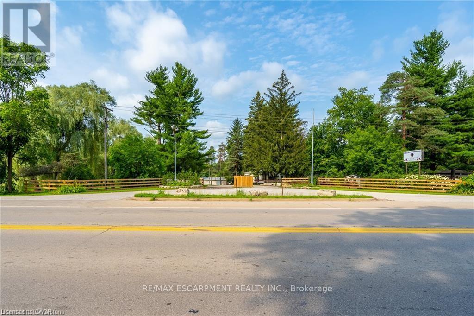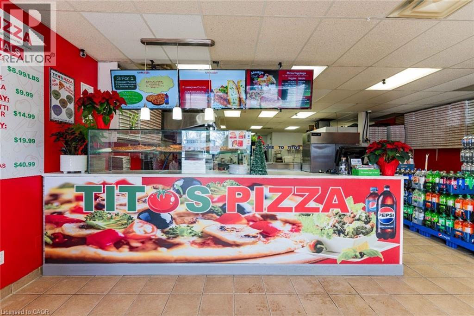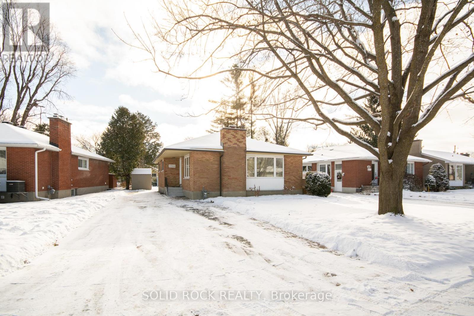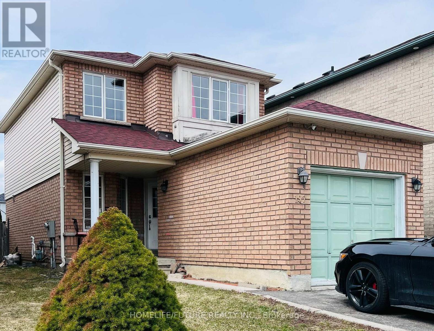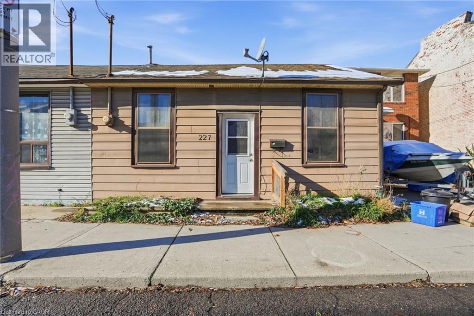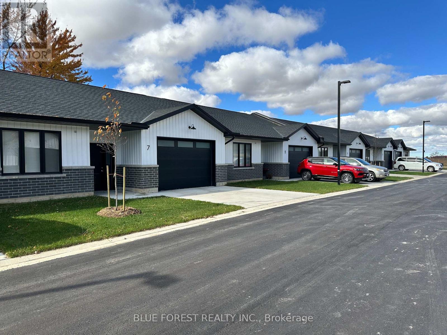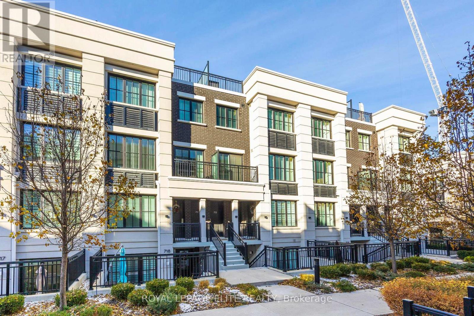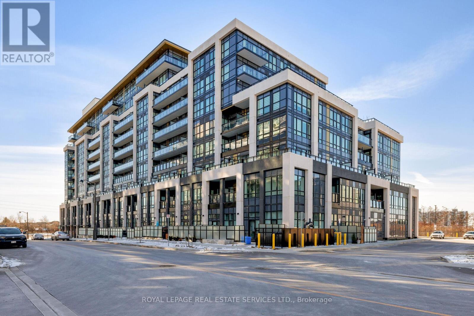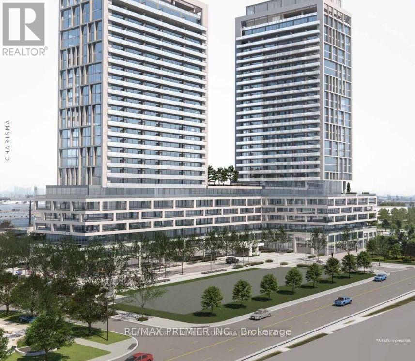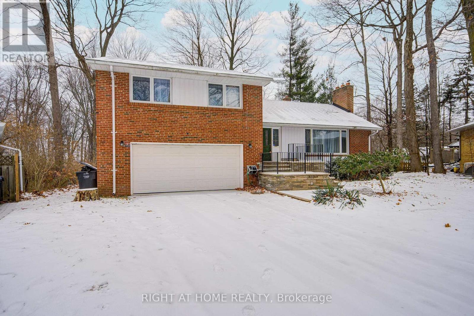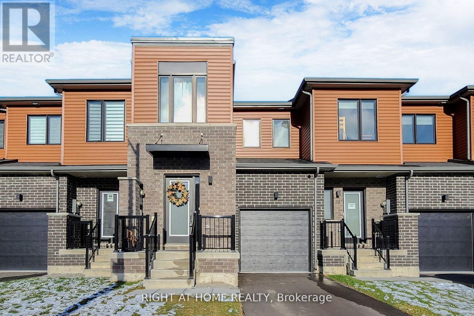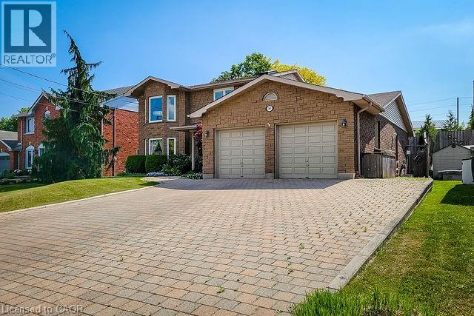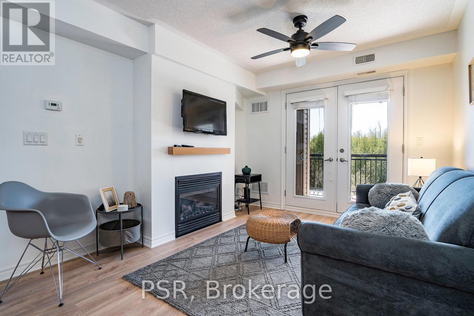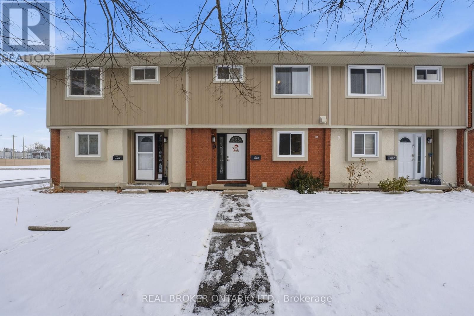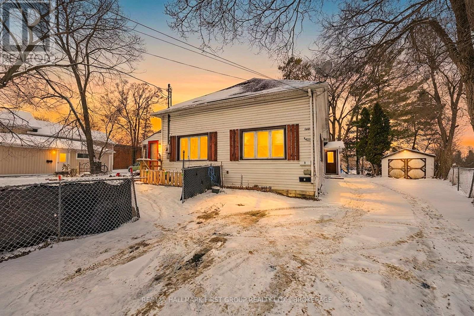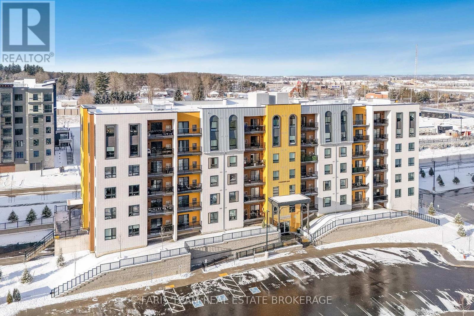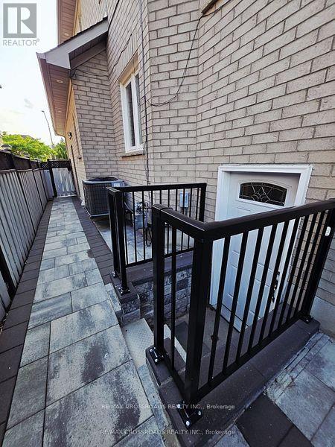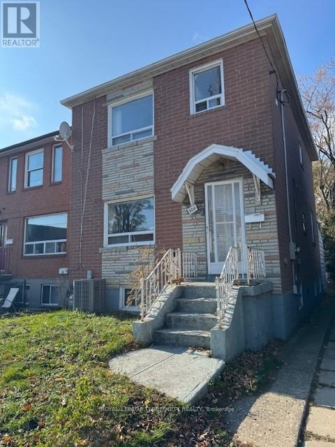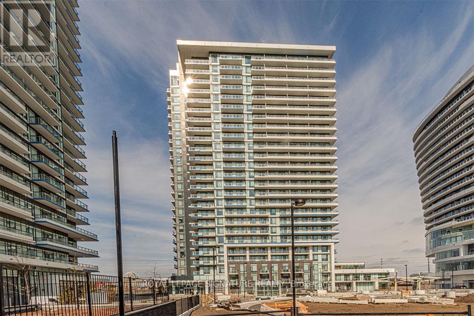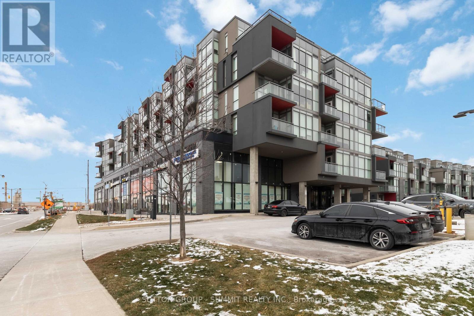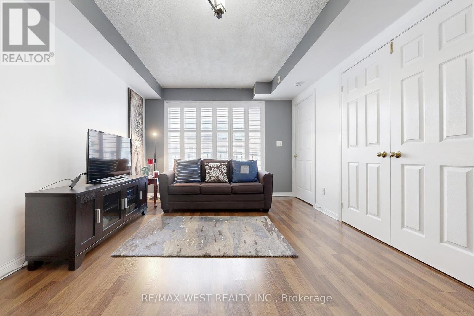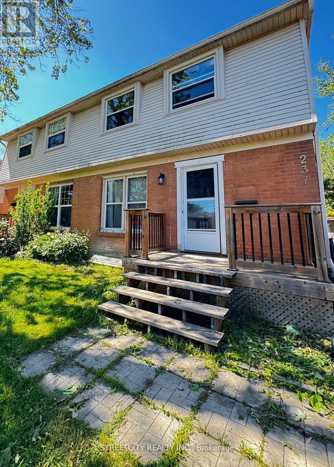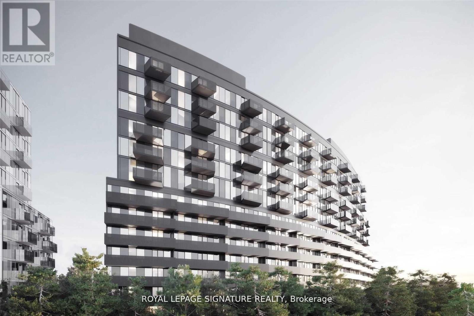550 Mariners Way
Collingwood, Ontario
EXECUTIVE SKI-SEASON RENTAL at highly desirable Lighthouse Point. This 3 bed, 2 bath, waterfront condo is the perfect place to escape to for the ski-season! One floor living accessible by an elevator (2nd floor) with incredible panoramic views of Georgian Bay. Large deck with lounge seating for 10 including dining table and Weber BBQ. Master suite w/queen bed; including whirlpool tub and separate shower in ensuite, 2nd guest bedroom with double loft beds, 3rd bedroom w/double bed. Take advantage of all that Lighthouse Point has to offer including indoor pool, 2 hot tubs, saunas, walking trails, gym and more all located minutes to downtown Collingwood and Blue Mountain Resort. **$2500 utility/damage deposit and $200 cleaning deposit. Towels and Linens included. **Available mid-Dec to Feb 28 with flexibility**NO PETS**Will consider one or two months** (id:47351)
976 Highway 52
Hamilton, Ontario
A rare opportunity to own 49 acres of prime land in Ancaster, Ontario. Formally a campground and trailer park, this property offers potential for development, recreation or investment. Featuring a large, tranquil pond, mature trees, and easy access to Highway 52, the land is ideal for a variety of uses. The property is just minutes from Ancaster's amenities, including shops, schools and parks, while offering the peaceful setting of rural living. With a rich history and versatile zoning, this is the perfect canvas for your next venture. (id:47351)
112 Oriole Parkway W Unit# 6
Elmira, Ontario
Client Remarks Excellent Franchised Pizza Business in Elmira, ON is For Sale. Located at the intersection of Oriole Pkwy/Flamingo Dr. Surrounded by Fully Residential Neighbourhood, Walking Distance from School, Town is located close to Waterloo and more. Excellent Business with Good Sales Volume, Low Rent, Long Lease, and More. Monthly Sales: Approx $28,000 to $32,000, Rent: $2100 including TMI, Lease Term: Existing 3 years + 5 + 5 years option to renew, Royalty: $900/m (id:47351)
2366 Cheshire Road
Ottawa, Ontario
Superbly located all-brick bungalow just a 2-minute walk to rapid transit, future LRT, and close proximity to College Square & Algonquin College. Main level offers a functional layout with hardwood floors throughout, 3 bedrooms, a 4pc bath. Lower level features direct access from an exterior door, providing excellent flexibility for an in-law setup or additional living space. The lower level includes a generous living/dining area with gas fireplace, an eat-in kitchen with 2 appliances, a single bedroom, open concept office area, 3pc bath with heated flooring, and a laundry area with washer and gas dryer.Utilities are extra. No pets permitted. Landlord open to wiring an outlet outside for an EV charger for the right tenants. Photo ID, full credit report, recent pay stubs, letter of employment,to be submitted with all rental applications (id:47351)
Bsmt - 197 Andona Crescent
Toronto, Ontario
Very Convenience Location And Friendly Neighbourhood. Very Close to Highways. Separate Entrance. Separate Washer And Dryer. Tenants need to pay 40% Utilities. (id:47351)
227 Wellington Street N
Hamilton, Ontario
This charming semi-detached bungalow is perfect for investors or homeowners with a vision. Offering three well-sized bedrooms and a three-piece bathroom, the home features a functional and efficient layout that maximizes every square foot. Located in a convenient and family-friendly neighbourhood, you’re just moments from schools, parks, transit and everyday amenities. Step outside to a large, private backyard with plenty of green space—ideal for relaxing, gardening, or future outdoor projects. The property also boasts ample parking for up to four vehicles - a rare find in this area! Whether you’re looking to make it your own or explore its investment potential, this home offers endless possibilities. Don’t be TOO LATE® on your chance to transform this gem into something truly special! Don’t be TOO LATE*! *REG TM. RSA. (id:47351)
9 - 282 Main Street
Southwest Middlesex, Ontario
Welcome to Tranquil Senior Living in Glencoe's mature, 55+ community. This thoughtfully designed one-floor home offers comfort, convenience, and a relaxed way of living.The unit features 2 bedrooms, 2 bathrooms, and a smart layout that makes daily life easy. Enjoy stainless steel appliances, the cozy comfort of in-floor heating, efficient climate control, and your own private deck-perfect for a quiet morning coffee or unwinding in the evening.You're just steps from key amenities, including a pharmacy, grocery store, and VIA Rail, making errands and travel simple. Only 35 minutes to London and 20 minutes to Strathroy, this location provides peaceful small-town living with quick access to larger centres.Extras:Snow removal and grass cutting are included in the rent, giving you a worry-free lifestyle year-round. (id:47351)
723 - 665 Cricklewood Drive
Mississauga, Ontario
YOUR SEARCH IS OVER! WELCOME TO THIS STUNNING EXECUTIVE STYLE TWO BEDROOM TOWNHOUSE. LOCATED IN THE HIGHLY SOUGHT AFTER MINEOLA NEIGHBOURHOOD. THIS MODERN, STYLISH HOME IS MOVE IN READY AND COMES WITH MANY UPGRADES AND LUXURY FINISHES THRU OUT. OPEN CONCEPT MAIN FLOOR FEATURES HIGH CEILINGS, HIGH END POT LIGHTS, LARGE WINDOWS FOR LOTS OF NATURAL LIGHT, MODERN KITCHEN WITH QUARTZ COUNTERS, WHIRLPOOL STAINLESS STEEL APPLIANCES AND WALKOUT TO A BALCONY FROM THE LIVING ROOM. THE SECOND FLOOR FEATURES A LARGE PRIMARY BEDROOM WITH SPACE FOR A KING SIZE BED & 4PC ENSUITE, 2ND BEDROOM, 3PC MAIN BATH AND LAUNDRY ROOM. THE SPACIOUS ROOFTOP TERRACE IS PERFECT FOR RELAXING, ENJOYING SUNSETS OR ENTERTAINING GUESTS. INCLUDES GAS BBQ HOOKUP. LOCATED MINUTES FROM SCHOOLS, SHOPPING, COMMUNITY CENTRE, LAKE, QEW, GO STATION & SO MUCH MORE! 1 UNDERGROUND PARKING AND 1 LOCKER INCLUDED. (id:47351)
424 - 405 Dundas Street W
Oakville, Ontario
Experience luxury condo living at Distrikt Trailside in this stunning 2-bedroom plus den, 2-bath suite offering approx. 937 sq. ft. of bright, modern living space plus a private balcony with amazing East views! This upscale Oakville condo features a grand 2-storey lobby with a 24-hour concierge, a state-of-the-art fitness centre, a rooftop patio, fireside lounges, a billiards room, innovative mechanical and automation systems, ground floor lifestyle retail, and an on-site property management office. The suite showcases 9-foot smooth ceilings, wide-plank laminate flooring, designer tiles, quartz countertops, imported Italian cabinetry, Energy Star appliances, Decora switches, fibre-optic Internet, a digital wall pad for seamless interaction with home and community systems, and a weatherproof balcony electrical receptacle. The open-concept living area offers a wall of windows and a walkout to the balcony. A chef-inspired kitchen includes sleek cabinetry, quartz counters, tile backsplash, stainless steel and integrated appliances, and a spacious dining area. The primary bedroom features a walk-in closet and a spa-like 3-piece ensuite with Italian cabinetry, a quartz countertop, and an oversized glass shower. A second bedroom, 4-piece bathroom, in-suite laundry, one underground parking space and a storage locker add convenience. Ideally located in Oakville's sought-after Preserve community, you're steps to Fortino's, restaurants, services, North Park, the public library, and the Sixteen Mile Sports Complex, and just minutes to the Uptown Core, Oakville Trafalgar Hospital, and the 407 ETR-perfect for commuters and lifestyle seekers alike. (id:47351)
1410 - 8960 Jane Street
Vaughan, Ontario
Charisma South Tower! 2 Bedroom 3 Bathrooms Corner Suite + Parking + Bicycle Locker! Featuring 9 ft. Ceiling, Facing Spectacular South West City Views! Preferred Floor Plan (969 Sf + 174 Sf Balcony) Ultra-Modern Finishes, European Style Kitchen With Centre Island, Quartz Countertop, Ceramic Backsplash, Full Size Appliances Package, Grand Primary Bedroom 3Pc Ensuite With 24 Hrs. consirge.Open Concept Layout And Modern Finishes Throughout. Indulge In Top-Tier Amenities: Relax In The Theatre, Billiards And Games Rooms, Play Bocce, Groom Pets, Or Host In The Private Dining Room On The Main Floor. The 6th Floor Features An Outdoor Pool, Terrace, Lounge, Fitness Club And Yoga Studio. The Rooftop Offers A Party Room And Terrace For Unforgettable Gatherings. Located In An Established Community, You're Minutes From Transit, Hospitals, Shopping And Dining. Make Charisma Your Home Today! Large Walk-In Closet., Close To Hospital, Vaughan Mills, T.T.C. Subway & Much More! (id:47351)
1445 Ryan Place
Mississauga, Ontario
Huge Treed Lot With Direct Access To Conservation Area !!! Gorgeous 4+1 Bedroom Sidesplit On A Quiet Cul De Sac With Breathtaking Views Of Private Ravine.Great Neighborhood. Endless Possibilities Come With This Character Home. Potential Of In-Law Suite With Above Grade Windows & Separate Entrance. Dining Room With Walk-Out To Backyard Oasis. Double Garage & Extra Long Driveway. This Property Must Been Seen To Be Appreciated. (id:47351)
98 Fairlane Avenue
Barrie, Ontario
Beautiful Sun Filled Bright Open Concept Layout 1291 Sq Feet Unit 2 Story, 3 Bed, 3 Bath, Townhouse Modern Kitchen With Granite Counter, Direct Entry From Garage, Brand New Appliances, Master Bedroom 4 Piece Ensuite, Laundry On Second Floor, Basement Is Unfinished With Large Window, Just Minutes Away From Go Transit, Waterfront, Shopping, Schools, Hwy, Downtown Barrie .Short or Long Term Rent, Fully Furnished Option Is Available. (id:47351)
369 Haller Place
Haldimand County, Ontario
Located on a quiet court, this home offers excellent access to Hamilton, the International Airport, and the Amazon distribution centre. It is situated in a well-established, family-friendly community with over 2,000 homes developed in the past decade. The main floor features a spacious layout and a private backyard with no direct sightlines to neighbouring properties. Enjoy peaceful natural views from the sunroom. The finished basement offers brand-new carpet, a 3-piece bathroom, an exercise room, two additional bedrooms, and ample storage. This well-maintained property includes a 35-year roof, a high-efficiency furnace and air conditioner, and a central vacuum system. Additional features include four bay windows and four ceiling fans, enhancing comfort and energy efficiency year-round. Located on the north side of the Grand River, this home avoids traffic from the Argyle Bridge while providing convenient access to Hamilton and major highways. An excellent option for families seeking the local high school, McKinnon Park Secondary School. (id:47351)
204 - 8 Brandy Lane Drive
Collingwood, Ontario
This welcoming condo offers the perfect blend of comfort and convenience for year round living. Situated directly on the Georgian Trail, residents can enjoy daily walks or bike rides along its scenic stretch from Collingwood to Meaford. The complex features a heated outdoor pool available throughout the year and is ideally located just five minutes from downtown Collingwood, ten minutes from Blue Mountain, and fifteen minutes from Wasaga Beach. The furnished suite includes a primary bedroom with a Queen bed and full ensuite, along with a second bedroom suitable for a single occupant or office. The open concept kitchen is equipped with granite countertops and a water purification system, flowing into a dining area and living room with a cozy gas fireplace. A private balcony provides quiet, unobstructed views of the Georgian Trail, while the building offers both elevator and stair access. Large storage locker adjacent to unit included. Utilities extra, cable and Wi Fi available at the tenant's discretion. One designated parking space is included. Tenants are asked to provide their own bed pillows. This is a non smoking residence, ideal for those seeking a comfortable home in a friendly community. ALSO AVAILABLE AS A SKI SEASON RENTAL with price adjustment. (id:47351)
B - 3895 Old Richmond Road
Ottawa, Ontario
Welcome to 3895B Old Richmond Road in sought after Lynwood Manor. This stylish 3 BEDROOM home with a finished lower level den/playroom offers chic decor, TWO FULL bathrooms, and a fully fenced backyard with no rear neighbours. Simply perfect for privacy and summer lounging. Enjoy the cute patio space and a community that's exceptionally walkable to schools, shopping, eateries, parkland, NCC trails, transit, and places of worship. A playground is literally steps from your front door! This well maintained and friendly condo community offers super affordable homeownership, ideal for first time buyers, rightsizers, or investors. One parking space, all appliances, and quick possession included. Move in, enjoy and start your new year in a new home. (id:47351)
4069 Bath Road
Kingston, Ontario
Opportunity knocks. This property has been used as a duplex for over 15 years. Long-term tenants in place. Rear unit is vacant allowing opportunity for owner occupation. Located in Collins Bay across from Lake Ontario with easy access to all amenities. A great location! (id:47351)
102 - 8 Culinary Lane
Barrie, Ontario
Top 5 Reasons You Will Love This Condo: 1) Second surface parking space available for $25,000 in addition to one owned underground spot, enjoy this rare opportunity to own a spacious two-bedroom corner condo offering exceptional convenience and long-term value, all paired with a 1,207 sq. ft. layout is filled with natural light in every room, including the den, thanks to premium corner exposure and an open-concept design that feels bright and airy 2) Featuring laminate hardwood in the main living areas, upgraded appliances, custom closet and pantry organizers, and an oversized washer and dryer, every detail enhances comfort and style 3) The expansive kitchen offers ample counterspace and storage, while the living and dining areas extend seamlessly to a private balcony with a gas line for barbeques, a true entertainers delight 4) The primary bedroom easily accommodates a king-sized bed, along with a second bedroom perfect for family or guests and a sunlit den providing a flexible space for a home office, gym, or creative retreat 5) Built in 2023, this vibrant community offers top-notch amenities including a fitness centre, basketball court, children's playground, outdoor barbeque areas, and a communal kitchen, all just steps from everyday conveniences. 1,207 fin.sq.ft. (id:47351)
50 Grandlea Crescent
Markham, Ontario
Now Available for lease at 50 Grandlea Crescent in Markham's sought-after Rouge Fairways Community is a never-lived-in, fully renovated 2-bedroom, 2 full-bathroom basement apartment with a private separate Laundry & Entrance. 2 Parking Available (1 spot included in lease). This spacious unit offers over 1,100 sq. ft. of modern living space and has been completely gutted and rebuilt from the ground up-nothing is original. Every detail has been thoughtfully upgraded, including brand-new flooring, ceilings, walls, lighting, windows, bathrooms and a modern kitchen with brand - new, never-used appliances. Located in a quiet, family-friendly neighborhood, it's just a 1-minute walk to the York Region Transit bus stop and within walking distance to 14th Avenue, 9th Line, and everyday amenities. One parking space is included. Looking for AAA tenants only-must be fully qualified to view. Tenants will be responsible for paying or sharing utilities and must complete single key verification. $100 Key deposit. Tenants will be responsible for clearing the snow from the walkway leading to their entrance and from their side of the driveway during the winter. (id:47351)
304 Donlands Avenue
Toronto, Ontario
SOLID PRIME EAST YORK DETACHED HOUSE. CONVENIENTLY LOCATED CLOSE TO ALL AMENITIES, SCHOOLS,TTC, DONLANDS SUBWAYS STATION, DANFORTH SHOPS AND SHORT COMMUTING TO DOWNTOWN TORONTO.PARKING IN THE BACK LANE.SOLD "AS IS". UNDER POWER OF SALE (id:47351)
604 - 2550 Eglinton Avenue W
Mississauga, Ontario
Welcome to Skyrise, a 25-storey rental residence in Erin Mills. Nestled within the coveted Daniels Erin Mills master-planned community, Skyrise is meticulously crafted to offer an unparalleled rental experience. Its prime location, remarkable suite features, finishes and building amenities collectively create an extraordinary lifestyle opportunity. #604 is a well equipped 1BR floor plan with 1 full washroom, offering 582 sq ft of interior living space and a balcony with North West exposure. *Price Is Without Parking - Rental Underground Space For Extra 100$/Month. Storage locker also available for an extra $40/month* (id:47351)
D422 - 5220 Dundas Street
Burlington, Ontario
Welcome to this bright 2 bedroom, 2 bathroom condo in Burlington's highly sought-after Orchard community. Featuring 9ft ceilings, large windows, and modern finishes. The primary bedroom includes a 4-piece ensuite, and the second bedroom is ideal for guests, a home office, or a growing family. Step out from the living room onto the spacious balcony and take in the beautiful evening sunset over the escarpment. Enjoy exceptional building amenities including a gym, sauna, plunge pools, party room, games room, and outdoor courtyard. This condo also comes with one underground parking spot for added convenience. Located near top-rated schools and just minutes from Bronte creek, shopping, transit, parks, and all amenities, this is the perfect place to call home in one of Burlington's most desirable neighbourhoods. Underground parking #51 (id:47351)
2046 - 3043 Finch Avenue W
Toronto, Ontario
Affordable Living in Harmony Village. Discover an exceptional opportunity to own a spacious one-bedroom plus den condo townhouse in the sought-after Harmony Village complex. This home is perfect for first-time buyers, young families or investors, offering outstanding value in a family-friendly neighbourhood. Step inside to a bright, open-concept layout that creates an inviting atmosphere. Your kitchen has ceramic floor, Corian countertop, stainless steel appliances, tons of cabinet space and a convenient breakfast bar making meal preparation and entertaining effortless. Large living room is ideal for hosting guests, and seamlessly extends to a private, open balcony-an inviting spot for relaxation and entertaining guests. The spacious den can be used as a second bedroom or home office. In unit laundry with front load washer & Dryer makes doing laundry a breeze.Start your day by savouring your morning tea or coffee on the open balcony. This private space offers a tranquil setting to unwind and take in fresh air, whether you're enjoying a quiet moment alone or spending time with company. Tons of natural light fills the home, brightening your everyday life and creating a welcoming ambiance. Harmony Village is in an excellent location in a family-friendly community situated on the Humber. Enjoy your city life with convenience of public transit options of TTC and Finch Light Rail Transit (Service started in 2nd week of December/2025) right outside your door, 2 mins walk from the house. This condo townhouse is near York University, Humber College, shopping, hospitals, parks, and trails. Easy access to Highways 400, 401, and 407 makes getting around the city easy and convenient.Included with this home are one underground parking spot and a locker, providing extra convenience and storage.This is a fantastic time to own a stunning condo townhouse in Harmony Village at an affordable price. Discover a place you'll love to call home. (id:47351)
Room - 237 Homestead Crescent
London North, Ontario
Located in a desirable North London neighbourhood, this bright and spacious upper-level home offers individual furnished rooms for rent. Each private room includes a bed, desk, and a chair , perfect for students and young professionals. Shared access to a kitchen, living area , bathroom and in-unit laundry. Steps from transit with a direct 15-minute bus ride to Western University, and close to parks, shopping and other key amenities. (id:47351)
406 - 30 Tretti Way
Toronto, Ontario
Discover this sleek & modern 2-bedroom 2-bathroom suite, nestled in the heart of Toronto's vibrant Clanton Park community. Thoughtfully designed with contemporary finishes, the unit features a stylish kitchen with quartz countertops & stainless steel appliances, a private balcony and a spacious primary bedroom with ample closet space. Included is an underground parking spot and storage locker to go along with top-notch building amenities, such as a concierge, gym, party/meeting room, recreation room and a rooftop deck/garden. Ideally situated just steps to Wilson Subway Station, Yorkdale Mall, parks, schools, and major highways - this location offers exceptional urban convenience. (id:47351)
