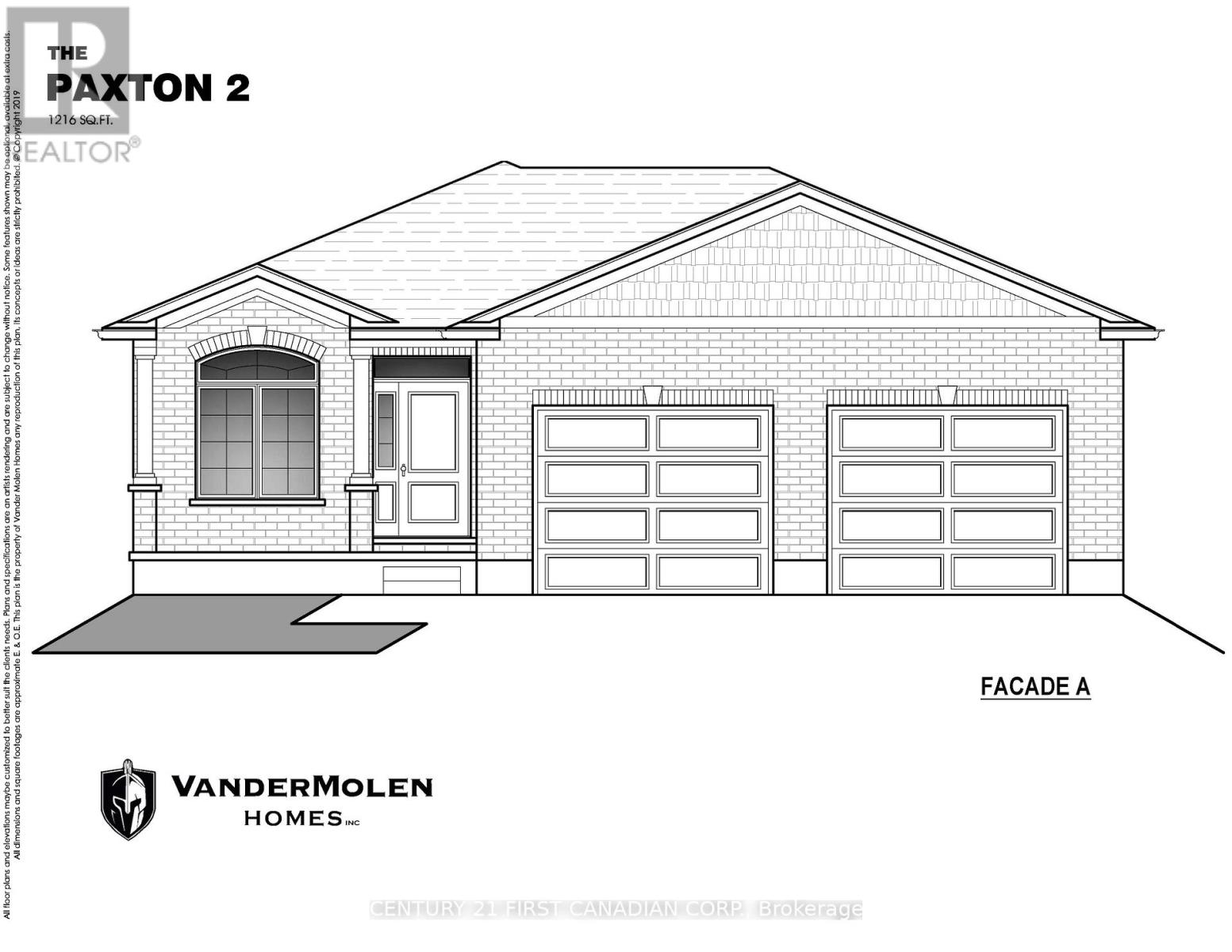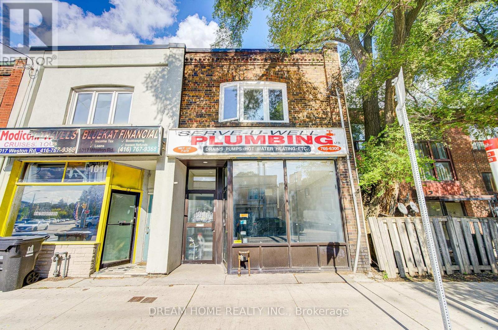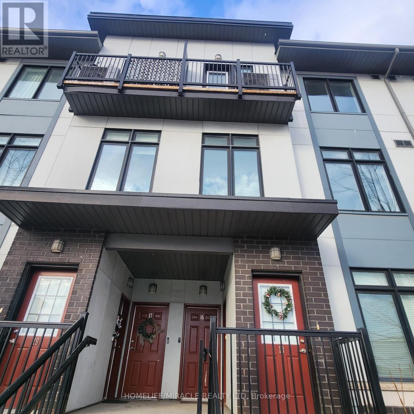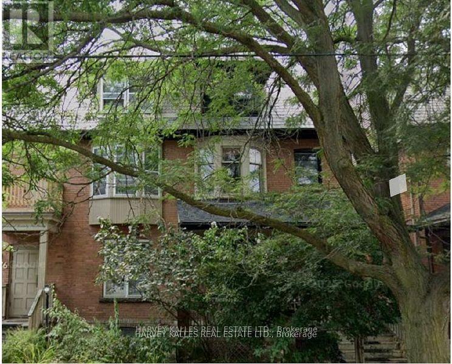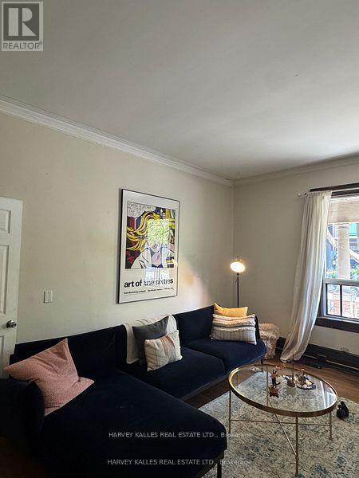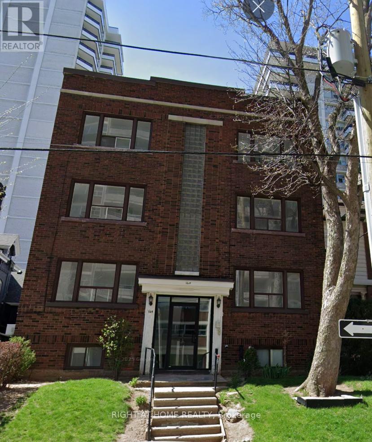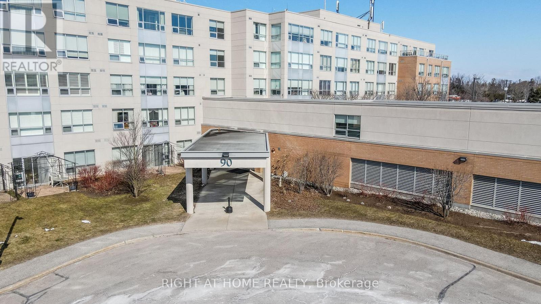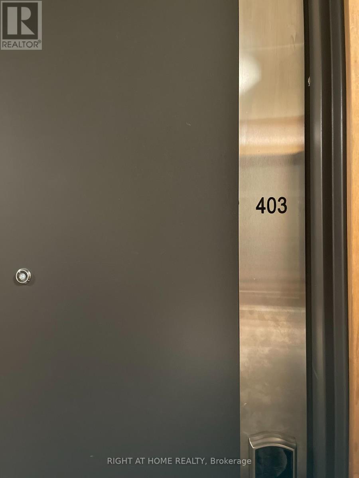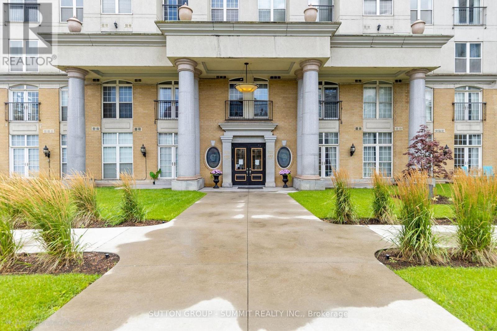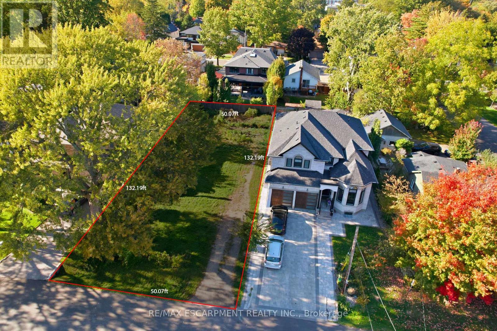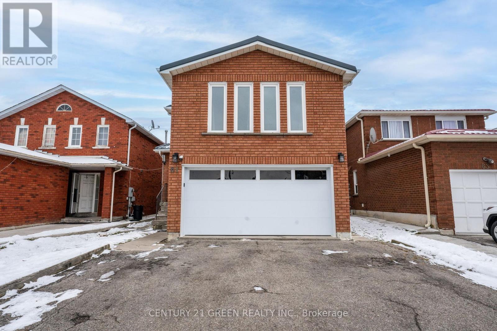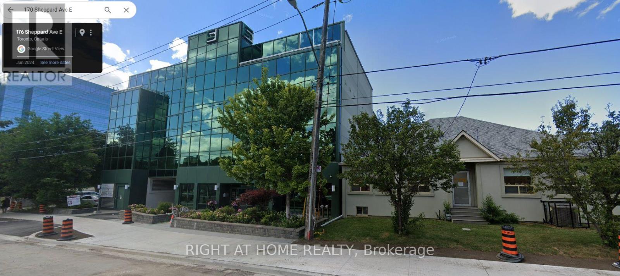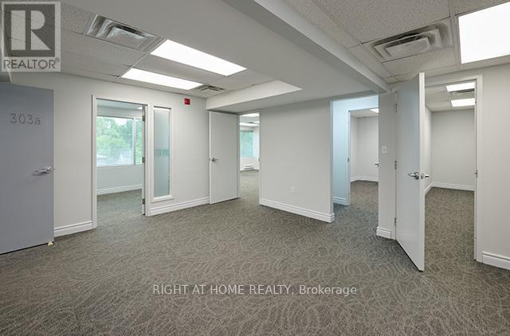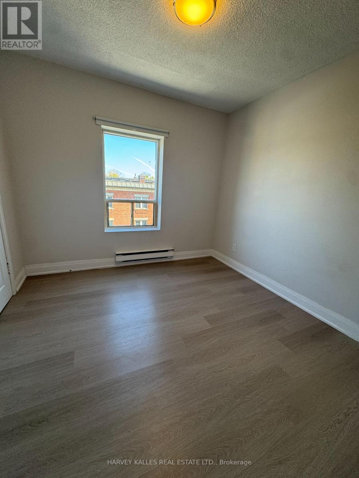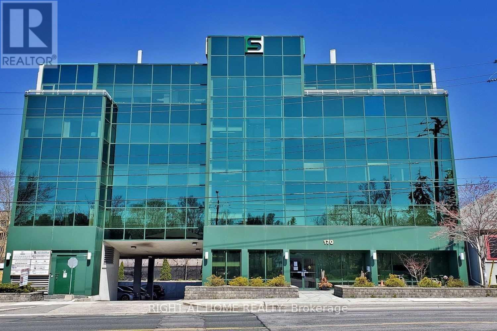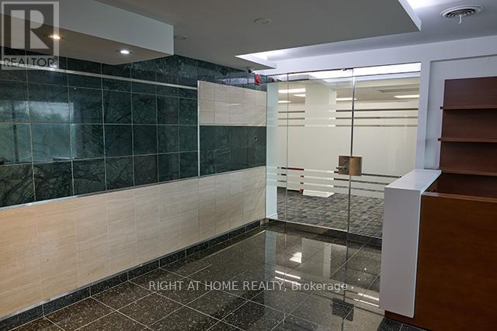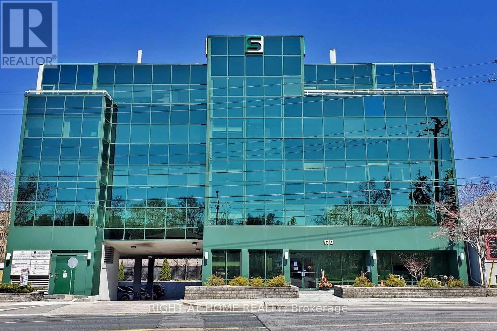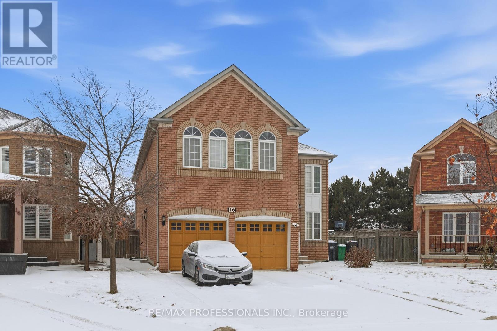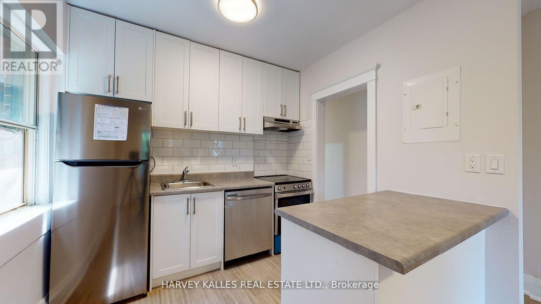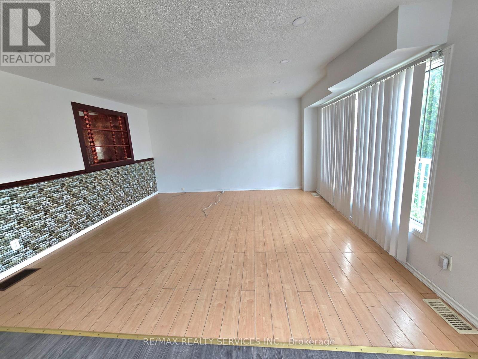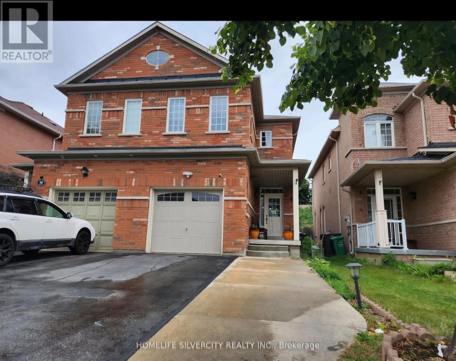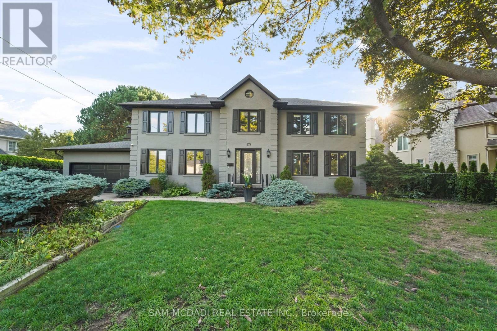672 Ketter Way
Plympton-Wyoming, Ontario
UNDER CONSTRUCTION: Enjoy the serene suburban lifestyle of Silver Springs in Wyoming, while being just under 10 minutes from the 402 highway, making commuting an absolute dream. Built by VanderMolen Homes, this charming 2+1 bedroom "Paxton II" bungalow boasts a 1216 sqft floor plan with attached 2 car garage & covered front porch. It features a bright, open-concept living area perfect for modern living and entertaining. Enjoy the convenience of main floor laundry. The well-designed layout includes 2 bathrooms, with the primary suite offering comfort and privacy. The partial finished basement includes a finished bedroom and presents a fantastic opportunity for customization, complete with a rough-in for a 3-piece bath. This property combines comfort in a growing community, making it an ideal place to call home. Additional features for this home include High energy-efficient systems, sump pump, concrete driveway, fully sodded lot. Photos are of a previously built model, and for illustration purposes only. Some construction materials, finishes & upgrades shown may not be included in standard specs. Taxes & Assessed Value yet to be determined. (id:47351)
1015 - 1015 Weston Road
Toronto, Ontario
A rare mixed-use opportunity in a rapidly growing neighborhood.Main Floor:Prime street-front retail space with wide frontage, excellent exposure, and abundant natural light. Bright, open, and ideal for a variety of businesses. Located in a high foot-traffic area for strong commercial value.Second Floor:A versatile space perfect for residential use, office conversion, or additional income generation. Easily customizable to suit your needs.Additional Features:Separate basement (sqft not included) with its own entranceAmple on-site parkingTwo kitchens & three bathrooms throughout the buildingTwo hydro metersBackwater valve installed2019 flat roofPotential to add a third floor for expanded space or increased revenueLocation Highlights:Steps to the new Eglinton LRT, library, TTC stops, major highways, schools, and a wide selection of restaurants and local amenities.Perfect For: Investors seeking strong rental income End users looking to combine business operations with comfortable living space. (id:47351)
14 - 630 Rogers Road
Toronto, Ontario
Welcome to 630 Rogers Rd. Unit 14. This Amazing 2 Bedrooms & 2 Washrooms Spacious Townhome Offers The Perfect Blend Of Modern Living And Convenience. Open Concept Living, Dining & Kitchen, 9 Ft Ceilings, Stainless Steel Appliances, And Large Windows That Allow For Lots Of Natural Light. Convenient Main Level Laundry Access. Primary Bedroom Has A Walk-In Closet & Semi-Ensuite. 2nd Bedroom Features A Juliette Balcony And Laminate Floors. Property Is Located Close To Public Transit, Parks, Schools, And Retail Plazas. (id:47351)
100 - 678 Huron Street
Toronto, Ontario
678 Huron Street - Main Floor Suite in the Annex. Discover this delightful 1-bedroom main floor apartment in the heart of the Annex, just steps to Spadina & Dupont. Combining modern updates with original charm, this spacious suite features hardwood floors, stainless steel appliances, and plenty of living space. Enjoy a bright, open layout ideal for singles or a couple. Situated on a quiet, tree-lined street close to parks, the subway, and top-rated restaurants, this home offers the best of city living in a highly sought-after neighbourhood. A rare opportunity to live stylishly in one of Toronto's most desirable communities. Book your private showing today! (id:47351)
200 - 678 Huron Street
Toronto, Ontario
678 Huron Street - Main Floor Suite in the Annex. Discover this delightful 1-bedroom main floor apartment in the heart of the Annex, just steps to Spadina & Dupont. Combining modern updates with original charm, this spacious suite features hardwood floors, stainless steel appliances, and plenty of living space. Enjoy a bright, open layout ideal for singles or a couple. Situated on a quiet, tree-lined street close to parks, the subway, and top-rated restaurants, this home offers the best of city living in a highly sought-after neighbourhood. A rare opportunity to live stylishly in one of Toronto's most desirable communities. Book your private showing today! (id:47351)
6 - 164 Park Street S
Hamilton, Ontario
Beautifully renovated 1-bedroom unit in a quiet well-maintained building in Hamilton's sought after Durand neighbourhood. This bright move-in ready suite features luxury vinyl plank flooring, stainless steel appliances, air conditioning, and an open-concept kitchen/living area with high ceilings and plenty of natural light. Spacious bright primary bedroom and updated 3-piece bathroom. Enjoy access to a backyard gazebo-perfect for summer BBQs. Walk to downtown amenities, GO Station, university campuses, hospital, parks, trails, the Farmers' Market, Harbourfront, or hop on the Highway 403 just as easily. HEAT INCLUDED!!! Tenant pays electricity only and $40 flat fee for water. 1-year lease. Rental application, credit check, employment verification, and references required. (id:47351)
91 Templehill Road
Brampton, Ontario
Gorgeous house available for Lease in One Of The Prime Locations & Family Orientated Neighborhood!! Main Floor Offers Great Room with with Breakfast Area, 1 Powder Room and Modern Kitchen, Complemented With Stainless Steel Appliances. Lot of windows, Plenty of Light, Hardwood Flooring all through out the House .2nd Floor Offers 3 Spacious Bedrooms and 2 Full Washrooms. This Home Is Within Walking Distance To Schools, Parks, Grocery Stores, And Plazas, Ensuring All Your Daily Needs Are Met. Commuting Is A Breeze With Close Proximity To Trinity Common Shopping Centre And Multiple Bus Stops, All Within Walking Distance. This Home Offers Everything You Need For Comfortable And Convenient Living. Don't Miss Out On This Exceptional Opportunity! Premium Lot With 2 Car parking Avavilabe. Children Paradise house- No carpet. Basement Rented out Seperately. (id:47351)
106 - 90 Dean Avenue
Barrie, Ontario
This Lovely Heritage Suite is 1103sq ft with 2 bedrooms, 2 full baths with one shower walk-in with safety bars. It is also a ground floor suite with a private covered patio, walk out from the Living Room There is also a large living room/dining room with no carpet. The galley kitchen has stainless steal appliances. The Terraces of Heritage Square is an Adult over 60+ building, with lots of amenities. These buildings were built with wider hallways and with handrails. Ground floor lockers and a ground floor covered but open aired garage with designated parking spots and a car wash station. Gorgeous roof top gardens off the second floor, and so much more. Bathrooms with safety bars and heat lamps. Its independent living with all the amenities you will need. Walking distance to the library, restaurants and groceries. ** Open House tour every Tuesday at 2pm Please meet in lobby of 94 Dean Ave ** (id:47351)
403 - 375 Sea Ray Avenue
Innisfil, Ontario
PENTHOUSE UNIT - Courtyard/Pool View in Aquarius Building. Aqua suite with two split bedrooms, Spacious Bright Luxury suite. Open concept kitchen and living area - overlooking the Pool, Large Centre Island with lots of Cabinetry and extra Storage space, Granite Breakfast Bar, 2 full baths, Primary bedroom has a large Walk in Closet. Walk out to Large Balcony overlooking the courtyard Pool - Master Planned Friday Harbor Resort All Season Community living. Take a stroll on the Boardwalk, Golf at the Nest Golf Club, Nature Walks in the 200 Acre Nature Reserve, Shops and Restaurants, LCBO, Shopping and much more. Come take a look at one of the most distingished Resort Lifestyle Community, Minutes to Barrie and 1 hour to Downtown Toronto. (id:47351)
411 - 135 James Street S
Hamilton, Ontario
One bedroom plus den!! A few minutes walking to the GO Train, 10 Minutes driving to McMaster Hospital and almost the same time driving to McMaster University! Gas, Water, and Water heater are included in the lease price. 1 Parking Spot and 1 Locker are included! Large Living, Dining, den, and big bedroom! This large 810 sq ft floorplan with 9' ceilings and a den provides plenty of room and natural light for living, hosting, and working from home. In-suite laundry, a beautiful downtown view, and access to all of the wonderful amenities of the building are the cherry on top. Enjoy the gym, party room, rooftop terrace with BBQs, and the courtyard. You can step outside your front door to the magic of James St with all of its restaurants, shops, festivals, hospital, and GO station. You are almost within walking distance of all the services you need... (id:47351)
75 Troy Street
Mississauga, Ontario
This exceptional 50 ft x 132 ft vacant lot offers endless potential for builders, investors, or anyone ready to create their dream home. Ideally located in one of Mississauga's most sought-after neighbourhoods, the property is zoned to allow for a custom triplex or quadplex, a rare chance to maximize value in a high-demand area. Situated in the heart of Mineola, known for its mature trees, top-rated schools, and unbeatable access to the QEW, Port Credit GO, waterfront trails, and the vibrant Port Credit Village, this location attracts discerning buyers seeking upscale living with urban convenience. Whether building, investing, or land-banking in one of the GTA's most prestigious communities, this is an opportunity not to be missed. (id:47351)
61 Kingknoll Drive
Brampton, Ontario
Fully renovated investment property just a 2-minute walk to Sheridan College. Upgrades include a new metal roof, new garage door, new front windows, pot lights throughout, new flooring, fresh paint, and renovated washrooms. Each room has smoke & CO alarms. Features 3 separate entrances, A large family room above the garage provides flexible space for a home office, playroom, or media lounge. The home is bright and inviting with beautiful panoramic views. Walking distance to Indian groceries, Tim Hortons, Wendy's, Rexall, No Frills, Pizza Pizza, Subway & more. Only 10 minutes to Shoppers World. Strong cash flow in a highly convenient and in-demand location. (id:47351)
301 - 170 Sheppard Avenue E
Toronto, Ontario
Ideal Office Space in North York. Located in a prime area with easy access to TTC and the 401, this 919 sq ft office on the 3rd floor offers a bright and quiet work environment, surrounded by large windows. Two Offices with a large open area for reception. Perfect for professionals such as accountants, doctors, dentists, chiropractors, architects, travel agents, advertising specialists, and health centers. Enjoy the convenience of daily office cleaning included in the T&O.The TMI is the lowest in the area, the most cost-effective office space for new tenants. (id:47351)
303 - 170 Sheppard Avenue E
Toronto, Ontario
Ideal Office Space in North York. Located in a prime area with easy access to TTC and the 401, this 1300 sq ft office on the 3rd floor offers a bright and quiet work environment, surrounded by large windows. Five Offices with a large open area for reception. Perfect for professionals such as accountants, doctors, dentists, chiropractors, architects, travel agents, advertising specialists, and health centers. Enjoy the convenience of daily office cleaning included in the T&O. The TMI is the lowest in the area, the most cost-effective office space for new tenants. (id:47351)
6 - 98 Northcliffe Boulevard
Toronto, Ontario
LIVE R-E-N-T F-R-E-E - Two (2) month's free rent if you move in before the end of 2025. Capitalize On This Lovely Opportunity In Oakwood Village Where A Spacious 734 Sq. Ft. Newly Renovated 2 Bedroom Apartment Awaits Your Personal Touch. Brand New Appliances, Including Samsung Oven, Stove, Microwave, Dishwasher Perfectly Compliment The Excellent Layout And Well-Appointed Living Spaces & Bedrooms. It's A Bright Space In A Great Area. Live In An Excellent Area With Great Retail On St. Clair Just Steps Away And Convenient Transit At Your Doorstep. Green P Parking Is Very Close To Building Or Street Parking Permit Also Available. Book Your Private Viewing Today! (id:47351)
501 - 170 Sheppard Avenue E
Toronto, Ontario
Ideal Office Space in North York Located in a prime area with easy access to TTC and the 401, this 2,523 sq ft office on the 5th floor offers a bright and quiet work environment, surrounded by large windows. Perfect for professionals such as accountants, doctors, dentists, chiropractors, architects, travel agents, advertising specialists, and health centers. Enjoy the convenience of daily office cleaning included in the T&O. The TMI is the lowest in the area, the most cost-effective office space for new tenants. (id:47351)
500 - 170 Sheppard Avenue E
Toronto, Ontario
Ideal Office space in North York. Located in a prime area with easy access to TTC and the 401. This 3125 sqft office on the 5th floor offers bright and quiet work environment, surrounded by large windows. Perfect for professionals such as Accountants, Doctors, Dentists, Chiropractors, Architects, Travel Agents, Advertising Specialists and Health **EXTRAS** Enjoy the convenience of daily office cleaning included in the T & O. The T&O is the lowest in the area, most cost-effective office space for new Tenants. Underground parking is $150 per month per spot. Can be combined with suite 501 for a total of 5,600 sqft (id:47351)
304 - 170 Sheppard Avenue E
Toronto, Ontario
Ideal Office Space in North York. Located in a prime area with easy access to TTC and the 401, this 1366 sq ft office on the 3rd floor offers a bright and quiet work environment, surrounded by large windows. Perfect for professionals such as accountants, doctors, dentists, chiropractors, architects, travel agents, advertising specialists, and health centers. Enjoy the convenience of daily office cleaning included in the T&O. The TMI is the lowest in the area, the most cost-effective office space for new tenants. (id:47351)
Lower - 16 Moss Creek Court
Brampton, Ontario
Enjoy this Fully finished renovated basement with open-concept living area and luxury vinyl plank flooring. Features 2 FULL bedrooms, 2 FULL bathrooms, walk-in closet, and versatile rooms for office, guest suite, or family living. Renovated kitchen witgh stainless steel appliances, backsplash, and pot lights. Separate entrance, ensuite laundry with extra storage, and 2 driveway parking spots. Located in a quiet, family-friendly neighbourhood near parks, schools, transit, shopping, and amenities. Move-in ready and ideal for tenants seeking modern comfort and convenience. (id:47351)
1 - 1065 Bathurst Street
Toronto, Ontario
LIVE R-E-N-T F-R-E-E Two (2) Months Free Rent If you move in before the end of 2025! Turn Over A New Leaf With This Fresh Opportunity In Desirable Annex Bathurst/Dupont Location & Live Stylishly, Solo Or W/ A Partner/Roommate In This Spacious Newly Renovated 2 Br Pad. Craving A Blank Slate To Call Your Own? Look No Further And Act Now Or Lose Out. Ensuite Laundry, Dishwasher, A/C, Aaa Neighborhood, The List Of Perks Goes On And On. The Only Thing Left Is You! Take Action & Book Your Private Showing Today; U Won't Regret The Lucky Day U Did. (id:47351)
441 Parkview Crescent
Cambridge, Ontario
FREE HOLD 3 Bedroom 2 Washroom TOWNHOUSE With a Finished Basement. Parkview Townhomes Are Perfectly Located, Minutes To The 401 Highway Access, Minutes To Conestoga College Campus & Both Cambridge & Kitchener Downtown Cores. This Townhouse Opportunity, Features Spacious Kitchen, Dining And Living Room. 3 Bedrooms Upstairs And A 4 Piece Washroom. Basement is fully finished with a family room and a full 3 piece washroom. The Exterior Includes Fully Fenced In Backyard and Private Driveway Parking. No Carpet in the house. AC and furnace 5 years old!! Water heater and water softener are also owned!! (id:47351)
Main And 2nd Floor - 60 Silent Pond Crescent
Brampton, Ontario
Available for Rent from Ist January , 2026 ! Semi-Detached Home in most Sought After Neighbourhood! Main & Second Floor Only (Basement Excluded), 3 Bed 2.5 Bath with 2 Parking on Driveway. Hardwood Flooring Throughout with Oak Staircase, Kitchen with Quartz Counter Tops, Separate Laundry, Beautiful Backyard with Ample Space , Close to Lake lands Village Park, Minutes to Fresh co, Walmart, Metro, Trinity Common Mall, Schools & Hwy 410, Looking for Tenant with Good Income, Credit and References! (id:47351)
474 Bob-O-Link Road
Mississauga, Ontario
Rare offering of a home to lease with an electronic gate providing enhanced privacy and security! This completely redesigned family home in desirable Rattray Marsh neighbourhood known for its iconic scenery, well established streets and access to Lake Ontario! Inside you'll find beautiful designer finishes with prodigious principal rooms offering new wide plank hardwood floors, expansive windows and exceptional millwork throughout. The white bespoke kitchen with breakfast area offers ample storage space and features quartz countertops, large peninsula island, stainless steel appliances and provides direct access to the spacious dining room! Accompanying this level is the elegant living room with quartz fireplace, the office featuring built-in cabinetry and the sunken family room elevated by its dark and dramatic exposed ceiling beams, eye-catching chandelier, floor-to-ceiling stone fireplace and exceptional decorative wood paneling as well as a walk-out to the landscaped backyard. The second level hosts the romantic primary with built-in cabinetry, large walk-in closet and stunning 5-piece ensuite. Down the hall are 3 more bedrooms with their own captivating design details and a shared 5-piece bath. The finished basement features a large rec area with luxury vinyl floors, a 3-piece bath, a laundry room with ample counter and storage space, a 5th bedroom and an infrared sauna for the ultimate at-home spa experience. The stunning backyard completes this home with an inground pool, stone patio and green space! (id:47351)
511 - 9235 Jane Street
Vaughan, Ontario
Don't Miss Your Chance To Own This Amazing 2 Bedroom, 2 Full Washrooms Unit with 2 Tandem Parking Spaces & 1 Locker At The Sought After Bellaria Condos. Great Sw Views With Massive L-Shape Wrap Around Balcony, Large Pantry In Kitchen with additional Freezer, Large Laundry Room Area W/Sink And Great Size Master Bedroom W/ Large Closet Space, built in fireplace and new Glass Closet Doors. Fantastic Location With Great Amenities Including Large Party Room, Gym, Reading Room And Concierge W/ Security Gatehouse. Close To Shopping, Hospital, Hwy 400, Public Transit, Subway and More! (id:47351)
