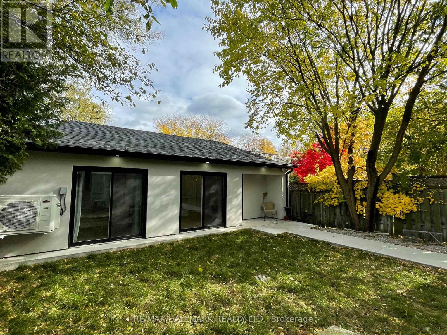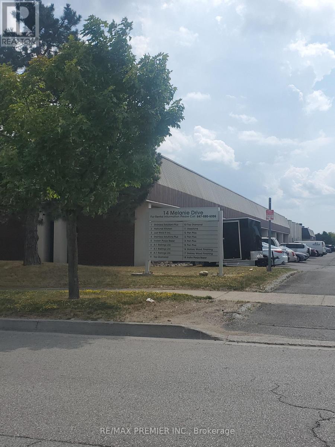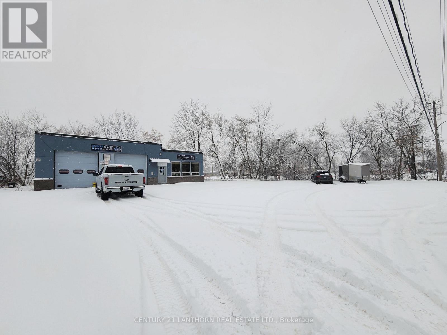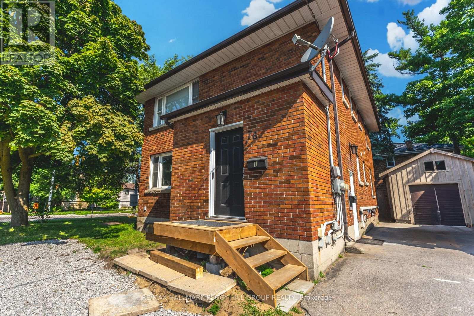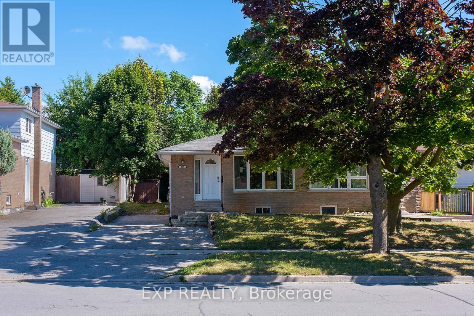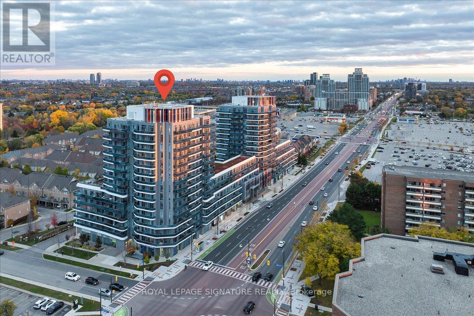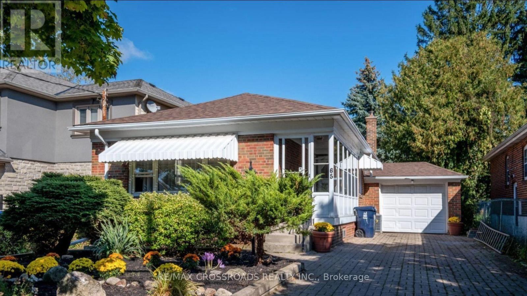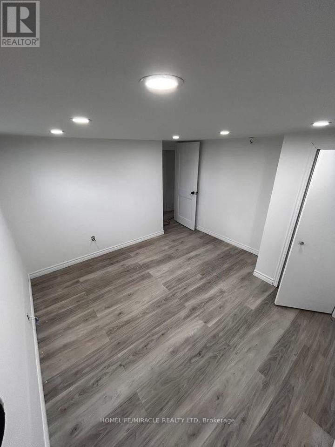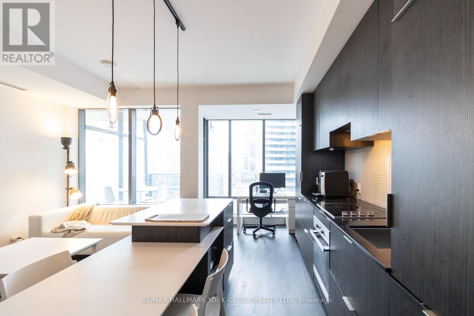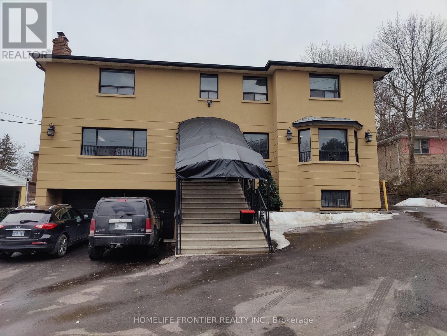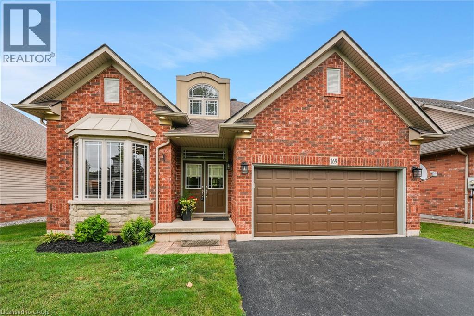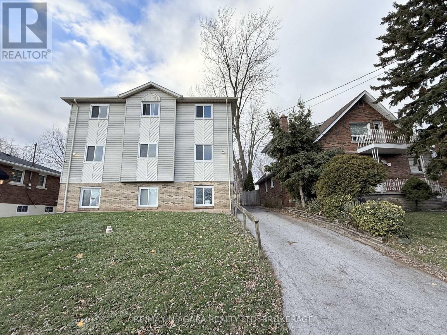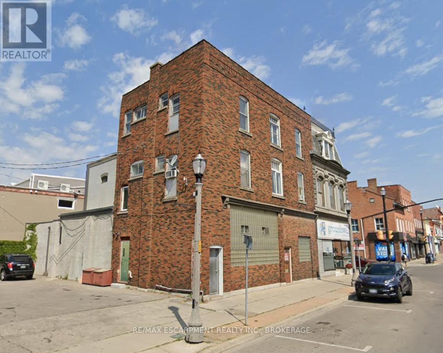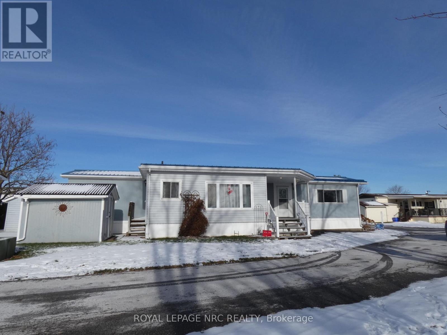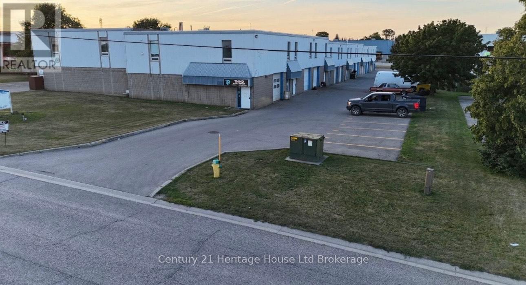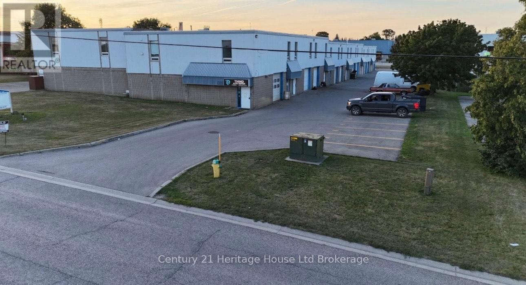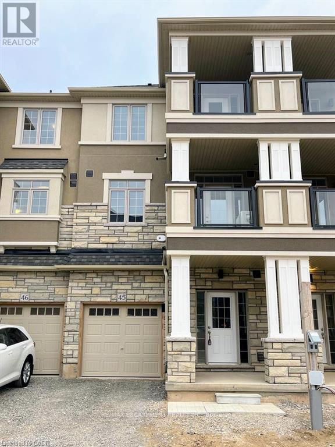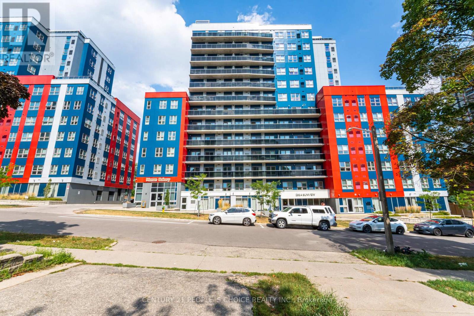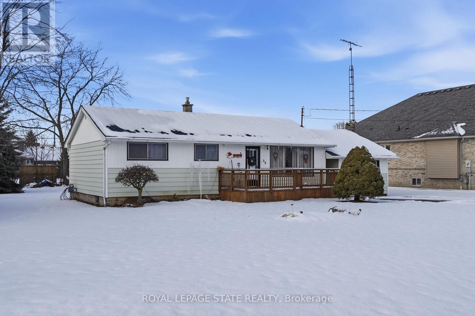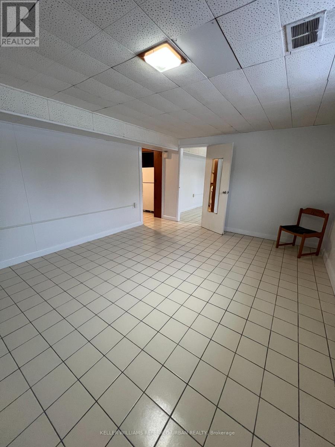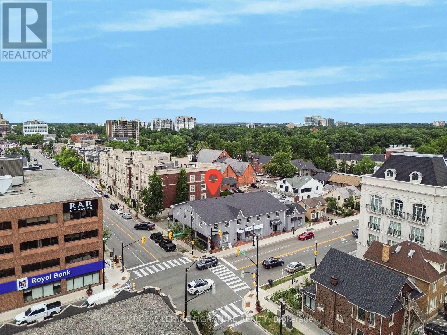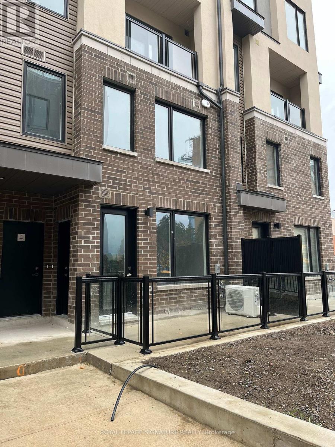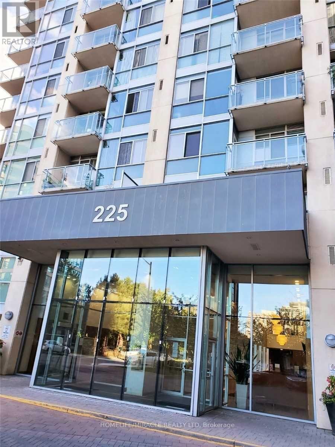Garden - 45 Northcliffe Boulevard
Toronto, Ontario
Step into this fully detached 2-bedroom garden suite filled with natural light. The open - concept layout features a sleek kitchen with a large island, quartz counters, full-size stainless steel appliances and a gas stove, perfect for cooking or entertaining. Vaulted ceilings, LED pot lights, and radiant heated wide-plank floors create a warm, inviting atmosphere year-round. In-suite laundry and a private entrance add extra convenience. Located in one of Toronto's most vibrant neighbourhoods, you're just steps from top-rated schools, parks, local cafés, shops, and easy TTC access. This modern garden suite offers all the comforts you want in the stylish, convenient, and highly sought-after St. Clair West neighbourhood you'll love! (id:47351)
3407 - 3900 Confederation Parkway
Mississauga, Ontario
This fully furnished 1-bedroom, 1-bathroom unit also features a spacious den with a door, perfect for a home office or additional room. Spanning554 square feet, this modern condo includes a southwest-facing balcony, providing stunning views and plenty of natural light. Enjoy theconvenience of 1 parking spot and a locker for extra storage. Available immediately, M City offers residents access to a rooftop amenity spaceand a unique podium design that mirrors the tower's prismatic aesthetic. Don't miss out on the opportunity to live in this extraordinarycommunity. Welcome to your new home at M City, an architectural icon rising 60-storeys with an eye-catching, serpentine design that embodiesfluidity and lightness. (id:47351)
4 - 14 Melanie Drive
Brampton, Ontario
Prime functional industrial space with air condition front office area, entrance vestibule, reception and staff bathrooms * Clean open warehouse with large drive-in door, grade level man door, high ceilings, overhead forced air, gas heating, warehouse, bathroom and convenient rear shipping and receiving area * strategically located in a busy established trade area and surrounded with a mixed use of office, retail, industrial, warehouse and showrooms. (id:47351)
10 Cannifton Road
Belleville, Ontario
2,000sf building on 0.39 acre paved lot allow for a lot of parking. Building divided into retail space, office, washroom and shop space. 2- 12' rollup garage doors give access to interior shop space , shop ceiling height approx 15'. Asking lease rate is $3,500/month + TMI + hydro. (id:47351)
3 - 76 John Street
Barrie, Ontario
MAIN FLOOR 2-BEDROOM LEASE IN A DESIRABLE LAKESHORE NEIGHBOURHOOD - AVAILABLE NOW! Welcome to this beautifully renovated 2-bedroom main floor unit available for lease, ideally located within walking distance of waterfront trails, shopping, dining, entertainment, and all everyday essentials in a vibrant downtown neighbourhood. Just minutes from two convenient Highway 400 access points, this property offers exceptional accessibility and urban convenience. Inside, enjoy a bright, sun-filled 1,000 sq ft space thoughtfully designed for modern living. The unit features four newer appliances, stylish custom blinds, and an energy-efficient heat pump that provides both heating and cooling, with backup baseboard heaters for added comfort during extreme cold. Additional highlights include two parking spaces, in-suite laundry facilities, separate utility meters for efficient energy management, and access to a shared backyard ideal for outdoor relaxation. Don't miss this opportunity to live in a prime location where city living meets modern comfort and convenience. (id:47351)
22a Bernick Drive
Barrie, Ontario
Legal Duplex, Registered, and Fire Safe! Located In Barrie's Thriving North End! This House Has Potential When Both Units Are Fully Leased. Under Normal Circumstances Rental Income is $2300 Upstairs and $2150 downstairs. Unfortunately, In Order To Take Advantage Of This Deal We Need An End User With a 4 Month Closing Date To Remedy The Issue And Deliver An Amazing House To Your Buyers, Risk Free To The New Buyers. Modern Finishes, Reliable Systems, And A Hassle-Free Ownership Experience. Nestled Near Royal Victoria Hospital & Georgian College. Come View This Opportunity If Your Are An End User Or For A Spouse, Child, Parent, or a Caregiver* All In Good Faith. (id:47351)
Lph06 - 9471 Yonge Street
Richmond Hill, Ontario
Welcome To Suite LPH06 At Xpression Condos On Yonge! One Of Richmond Hill's Most Sought-After And Architecturally Striking Residences. This Exceptional 1 Bedroom Plus Den Lower Penthouse Offers 715 Sq Ft Of Modern Luxury With Soaring 10-Foot Ceilings, Floor-To-Ceiling Windows, And A Bright, Open-Concept Design That Feels Spacious And Inviting. The Contemporary Kitchen Features Quartz Countertops, Stainless Steel Appliances, And A Large Island With Breakfast Bar, Perfect For Entertaining. The Den Offers True Versatility And Can Easily Function As A Second Bedroom, Office, Or Reading Area. Enjoy Seamless Indoor-Outdoor Living With Two Walkouts To The Private Balcony - One From The Living Room And Another From The Primary Bedroom - Providing Beautiful Views And A Peaceful Place To Unwind. Residents Of Xpression Condos Enjoy Resort-Inspired Amenities Including A 24-Hour Concierge, Indoor Pool, Fitness Studio, Sauna, Rooftop Terrace With BBQ Area, Theatre, Guest Suites, Party And Games Rooms, And Visitor Parking. Located In The Heart Of Richmond Hill, Directly Across From Hillcrest Mall And Steps To Shops, Dining, Transit, And Major Highways - Suite LPH06 Offers The Ultimate Blend Of Luxury, Location, And Lifestyle. (id:47351)
65 Notley Place
Toronto, Ontario
Welcome to this Spacious 3 bedroom and 3 bathroom lower unit with Separate Entrance for rent on excellent street in Family Friendly residential neighbourhood in Prime East York Neighborhood! Open Concept Layout. .Excellent Location - Seconds To Dvp, Don Valley Trails, Danforth Ave. 5 Minute Walk To Bus Stop . No Parking Available. Tenant To Pay 40% Utilities. Non Smokers & No Pets Preferred. (id:47351)
13 Hollingworth Drive
Toronto, Ontario
Welcome to your newly renovated, fully furnished 3-bedroom basement, 1-bathroom oasis, available for rent starting Jan 1st! This spacious gem is not just a home; it's a lifestyle. Located mere steps away from convenient groceries and bus stops, it offers the perfect blend of comfort and accessibility. Ideal for good tenants who appreciate quality living. Don't miss out secure your slice of paradise today!" (id:47351)
904 - 5 St. Joseph Street
Toronto, Ontario
In The True Heart Of Downtown Toronto Stands This Bright & Stylish 1+1 Bedroom Suite At 5 St. Joseph St. Featuring An Open-Concept Layout With An Open Kitchen Outfitted With Top-Of-The-Line Integrated Appliances & An Extended Island That Doubles As A Dining Table. The Versatile +1 Is The Perfect Office Space With A Large Window & Walkout To A South-Facing Balcony, Offering Tons Of Natural Light & Space For Relaxing Or A Small Garden. Enjoy Premium Finishes, Ensuite Laundry, & A Renovated Bathroom With Upgraded Tiles, Modern Shower Controls & A Rain Shower With Bathtub For A Spa-Like Experience. An Owned Storage Locker Adds Everyday Convenience. Amenities Include Numerous Lounge Areas, Quiet Workspaces, A Library, Incredible Gym, Yoga Room, Billiards, Hot Tub, Steam Room & Sauna, A Party Room With Full Kitchen, Stunning Rooftop Deck With BBQs, Guest Suites, 24-Hour Concierge, Visitor Parking & 4 Dedicated Elevators. Pet Owners Will Appreciate The Pet Care Room & Easy Dog-Washing Station. Just Steps To U Of T, TMU, Yorkville, The Financial District, Countless Restaurants, Services, Theatres & Both Yonge & University Subway Lines. Downtown Living Doesn't Get Better Than This! (id:47351)
165 Steeles Avenue E
Toronto, Ontario
Main Floor 2 Bedroom Unit In Prime Location!! Close To All Amenities. Ttc At The Door, Minutes To Subway. 2 Parking Included. Private Entrance. Own En-Suit Laundry. Fridge, Stove, Dishwasher, Microwave, Hood Fan, Washer, Dryer, Tenant Pays 30% Of Utilities And Maintenance. 2 Outdoor Parking included, additinal storage available , landlord is RREB (id:47351)
169 Central Avenue
Grimsby, Ontario
BUNGALOW RETREAT … Beautifully designed 1519 sq ft bungalow nestled at 169 Central Avenue in Grimsby blends space, comfort, and convenience in one of Grimsby’s most desirable neighbourhoods. Perfectly situated within walking distance to parks, schools, shopping, and the hospital, with quick highway access for commuters, this home offers the ideal balance of small-town charm and modern living. Step inside to a GRAND FOYER that sets the tone for the rest of the home. The FORMAL LIVING ROOM with bright, bay window provides a quiet space, while the heart of the home opens into an eat-in kitchen overlooking the dining area and family room. Here, vaulted ceilings and a cozy fireplace create a warm, inviting space. Two sets of French doors extend the living outdoors to a TWO-TIER DECK with gas BBQ hookup and a fully fenced backyard - perfect for summer entertaining or family gatherings. The main floor is thoughtfully planned, with three spacious bedrooms and two full bathrooms, including a primary suite with WALK-IN CLOSET and a 4-pc ensuite featuring a soaker tub and separate shower. MAIN FLOOR LAUNDRY adds to everyday convenience. Downstairs, the PARTIALLY FINISHED BASEMENT offers incredible potential with a large recreation room highlighted by egress windows and pot lights (just needs flooring & trim), a partially finished bedroom, roughed-in bathroom, and generous storage. Recent UPDATES provide peace of mind with a roof (2018), furnace & A/C (approx. 2020), and a double car garage for plenty of parking and storage. Whether you’re a growing family or looking to downsize into one-floor living, 169 Central Avenue delivers the space, style, and location you’ve been searching for. CLICK ON MULTIMEDIA for video tour, drone photos, floor plans & more. (id:47351)
5519 Ontario Avenue
Niagara Falls, Ontario
Unique and highly versatile property located just moments from River Road, the Niagara River, and Casino Niagara. Situated in a prime central location, this building offers tremendous potential for investors, service organizations, multi-residential users, or anyone seeking a large, adaptable space in a high-demand area of Niagara Falls. Formerly home to the Boys and Girls Club/Niagara's Night Light program, the building is divided into two self-contained units, providing flexibility for a variety of uses. Unit 1 features 7 spacious bedrooms, a bright and functional kitchen, 5.5 bathrooms, and a dedicated laundry room-an ideal setup for group accommodation, transitional housing, student rentals, or multi-family living. Unit 2 offers 5 bedrooms and 2.5 bathrooms on the main levels. The basement previously housed an additional 3 bedrooms and 3 bathrooms and is now partially unfinished due to a past water break, giving the next owner the rare opportunity to redesign and rebuild to suit their specific needs or business model. Zoned R2, this property allows for a wide range of permitted uses, including group homes, and bed & breakfasts. The size and configuration of the building also open the door to creative redevelopment opportunities. Completely vacant and ready for immediate possession, the building eliminates any concerns about existing tenants, leases, or turnover. Buyers can move forward with renovations, operations, or redevelopment from day one. With its prime location, strong zoning flexibility, and substantial interior square footage, 5519 Ontario Avenue represents an outstanding opportunity in the heart of Niagara Falls. (id:47351)
60 Norfolk Street S
Haldimand, Ontario
This bright and spacious main-floor 2-bedroom apartment at 62 Norfolk St S offers comfortable living in a great Simcoe location. It features two good-sized bedrooms, an open living area, a private entrance, and one parking space. Rent is $1,950 per month plus utilities. You will be within walking distance of downtown restaurants and shops, Simcoe Town Centre, local parks, the public library, and the farmers' market. This is a well-kept unit in a convenient area, so book a viewing today. (id:47351)
121 - 3033 Townline Road
Fort Erie, Ontario
Welcome to 3033 Townline Road, Unit 121 - a charming modular home offering comfort, convenience, and affordability in the heart of Black Creek Adult Lifestyle Gated Community. This modular home features a well-designed layout with bright living spaces, a functional kitchen, and cozy bedrooms, large 4pc bath with option of having laundry room combo. Currently has a separate family room with stackable washer/dryer unit, storage room and side door to yard and shed. sit out of front covered deck overlooking the stream (amazing location in the park)easy access to parks amenities. Whether you're seeking a peaceful retreat or a practical home base, this residence is ready to meet your needs. (id:47351)
5 - 1033 Pattullo Avenue
Woodstock, Ontario
Prime M3 industrial space available in Woodstock. This well-equipped industrial unit offers a total of 2,560 sq ft across two floors, ideally located just off Highway 401 and Norwich Avenue. The main floor features 1,280 sq ft of functional workshop ready to use for auto mechanic, a 10-foot drive-in door, 3-phase hydro power, a gas heater, two car hoists, storage shelves, compressor, a built-in beam for a crane pulley system, and a 2-piece washroom. The second floor adds another 1,280 sq ft of finished office space, including a lobby, 4 private offices, a kitchen, and a 4-piece washroom, laundry and storage area. Zoned M3 (General Industrial), the unit supports a wide range of industrial and commercial uses. With ample on-site parking and easy highway access, this property is ideal for businesses in manufacturing, automotive, warehousing, or trades. TMI is $704.67/month for 2025. Water, snow removal, landscaping is included in TMI. Lots of industrial warehouse development in the area. Don't miss this opportunity to lease a versatile and conveniently located space-available now for immediate possession. Property is also available for lease. (id:47351)
5 - 1033 Pattullo Avenue
Woodstock, Ontario
Prime M3 industrial space available in Woodstock. This well-equipped industrial unit offers a total of 2,560 sq ft across two floors, ideally located just off Highway 401 and Norwich Avenue. The main floor features 1,280 sq ft of functional workshop ready to use for auto mechanic, a 10-foot drive-in door, 3-phase hydro power, a gas heater, two car hoists, storage shelves, compressor, a built-in beam for a crane pulley system, and a 2-piece washroom. The second floor adds another 1,280 sq ft of finished office space, including a lobby, 4 private offices, a kitchen, and a 4-piece washroom, laundry and storage area. Zoned M3 (General Industrial), the unit supports a wide range of industrial and commercial uses. With ample on-site parking and easy highway access, this property is ideal for businesses in manufacturing, automotive, warehousing, or trades. Rent is subject to TMI and HST. TMI is$704.67/month for 2025. Water, snow removal, landscaping is included in TMI. Lots of industrial warehouse development in the area. Don't miss this opportunity to lease a versatile and conveniently located space-available now for immediate possession. Property is also available for sale. (id:47351)
45 - 305 Garner Road W
Hamilton, Ontario
Welcome to modern living in the highly sought-after "Treescapes of Ancaster" community, a serene enclave surrounded by lush green space, yet just minutes from all major city conveniences. Don't miss this exceptional opportunity to live in a 2023 built, three storey townhome featuring a rare below grade basement, ideal for extra storage or additional living space. A charming glass front entryway and spacious front porch greet you, with visitor parking conveniently nearby for effortless entertaining. The bright main level bonus room offers the perfect setting for a home office or den, complete with interior access to both the garage and basement. As you walk upstairs the spacious open concept layout with gleaming luxury vinyl flooring throughout is sure to impress. On this level you will find a bright living space, powder room and modern white chef's kitchen with extended height upper cabinets, stainless steel appliances and breakfast bar with seating making this a perfect space to entertain. Step out to a private balcony, overlooking mature trees, for a moment of tranquility. The upper level includes a 4-piece bathroom, two generous bedrooms, and a primary suite with a massive walk in closet. Convenient upper level laundry enhances everyday comfort and practicality. Located minutes from Hwy 403, and steps to top rated schools, trails, and conservation areas, this home blends nature, convenience, and modern elegance in one perfect package. (id:47351)
1316 - 258 A Sunview Street
Waterloo, Ontario
Location Location Location! Fully Furnished End/Corner Unit In The Heart Of Waterloo City, School District, Bright & Spacious Sun-Filled Corner unit w/stunning views. Amazingly Located just steps from the prestigious University of Waterloo, Wilfrid Laurier University, Conestoga College, as well as being in the midst of a tech hub, this condo is superbly central. Incredible Investment Opportunity, First time home Buyer's and for Students. Freshly Painted. This Corner End Unit Offers Two spacious bedrooms, a bathroom, and a cozy living space. The stylish eat-in kitchen is complete with stainless steel appliances, countertops, and plenty of cabinet space, with ensuite laundry and wireless internet. Minutes away from HWY, With easy access to ION/LRT/GO transit, restaurants, shops, and more, the location simply cannot be beat. Take advantage of this opportunity to own a turn-key, worry-free investments. Schedule a (id:47351)
29 Leckie Avenue
Hamilton, Ontario
Attention Builders/ Investors. Great opportunity with this 3 Bedroom Bungalow situated on a 95x158 Lot nestled among newer homes. Build your dream home or potential for severance, buyer to do due diligence on proposed future use that may not fall under current zoning. In this family friendly neighbourhood close to schools, parks, shopping, HWY access, and location providing both convenience and comfort. (id:47351)
Basement 2 - 9 Dalbeattie Avenue
Toronto, Ontario
Welcome to this bright and well-maintained 1-bedroom basement apartment, perfectly located in the desirable Pelmo Park community. This inviting suite features above-grade windows in both the living room and bedroom, allowing natural light to fill the space and create a warm, comfortable atmosphere. A clean and modern 3-piece bathroom adds to the convenience and comfort of this charming unit.Ideal for local medical professionals, the home is just a short walk to the Reactivation Care Centre and Humber River Kidney Clinic, with an easy commute to Humber River Hospital. Enjoy quick access to Hwy 400 & 401, making travel throughout the city simple and efficient.You'll also appreciate being close to all the essentials: schools, parks, TTC transit, grocery stores, restaurants, and more are all within minutes.Rent includes all utilities and 1 parking space on the driveway, offering exceptional value in a highly sought-after neighbourhood. Shared Laundry available in a separate basement laundry room. Perfect for a quiet single tenant or couple looking for a clean, convenient, and well-located place to call home. (id:47351)
Suite 1 - 126 Trafalgar Road
Oakville, Ontario
Prime professional office space available in the heart of Downtown Oakville! Located steps from Trafalgar Rd & Lakeshore Rd, this bright and modern unit offers an ideal layout for professionals, including lawyers, accountants, consultants, or shared office users. Features 3private offices, an open-concept reception/work area, full kitchen, and 2 bathrooms for staff convenience. Stylish hardwood flooring, updated finishes, and 2 dedicated parking spaces complete the package. Benefit from excellent exposure in a high-traffic area within a well-maintained, professional building. A rare opportunity to elevate your business presence in one of Oakville's most desirable commercial pockets. Don't miss this rare opportunity to secure premium office space in one of Oakville's most vibrant downtown locations. (id:47351)
3 - 3409 Ridgeway Drive
Mississauga, Ontario
Stylish 2-Bedroom Townhome For Lease In Erin Mills! Welcome to 3409 Ridgeway Dr a bright and modern 2-bedroom, 3-bath stacked townhome featuring an open-concept layout, upgraded kitchen with quartz counters and stainless steel appliances, and a spacious primary bedroom with ensuite bath. Enjoy in-suite laundry, underground parking, and a private terrace for outdoor relaxation. Conveniently located near shopping, restaurants, parks, top schools, and quick access to Hwy 403/407/401 and public transit. Perfect for professionals or small families seeking comfort and modern living. Available December 1st 2025. (id:47351)
407 - 225 Webb Drive
Mississauga, Ontario
Welcome to Solstice Condominiums - Lease Opportunity in the Heart of Mississauga! Spacious and well-maintained 1 Bedroom + Den unit with 2 washrooms, Private Balcony, and 1 Parking Space. Functional open-concept layout with modern kitchen featuring Stainless Steel Appliances: Fridge, Stove, Built-In Over-the-Range Microwave & Built-In Dishwasher. Unbeatable Location - Walk to Square One Shopping Centre, Celebration Square, Living Arts Centre, Hazel McCallion Library, YMCA, Restaurants, Cafes, Parks, City Centre Transit Terminal & Future LRT. Enjoy Premium Building Amenities: Indoor Pool & Hot Tub, Steam & Sauna Rooms, Gym & Yoga/Aerobics Room Billiards Room, Outdoor BBQ Area ,Guest Suite,24-Hour Concierge & Security. (id:47351)
