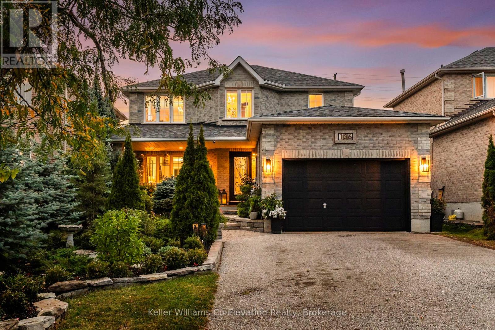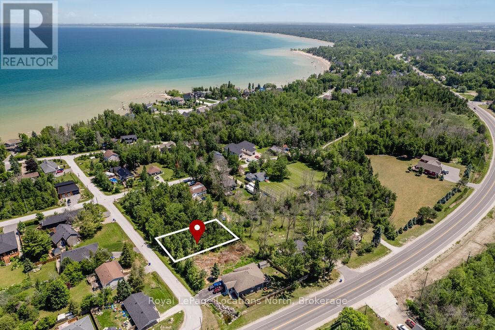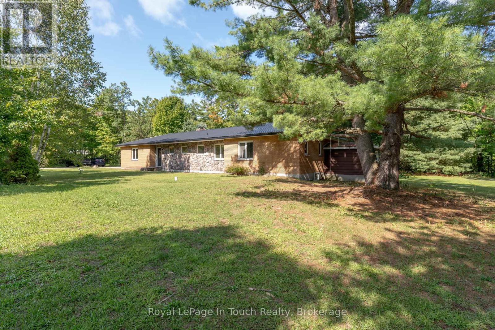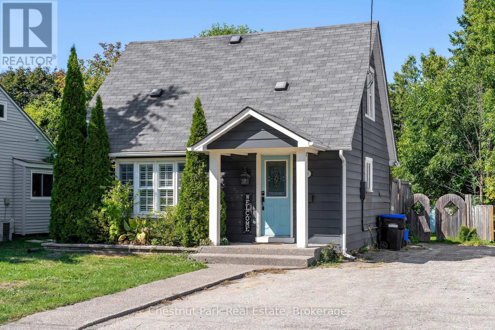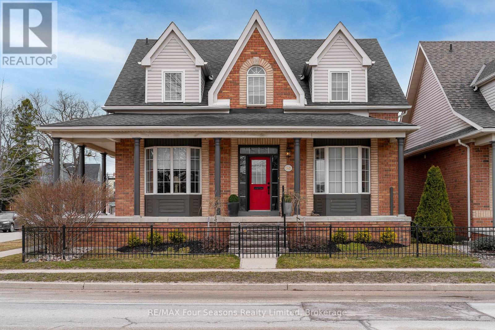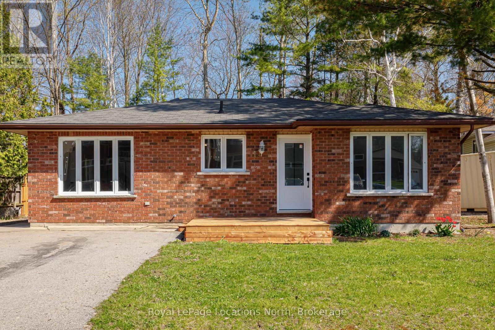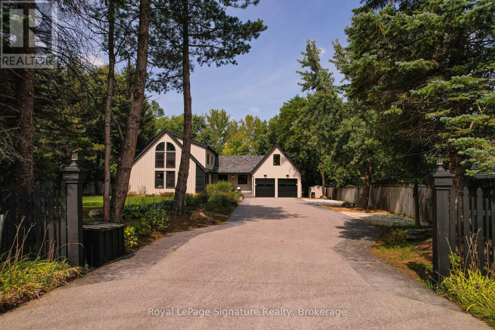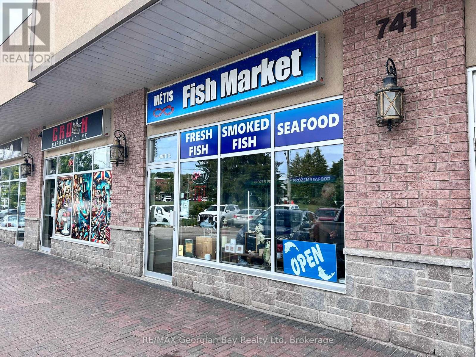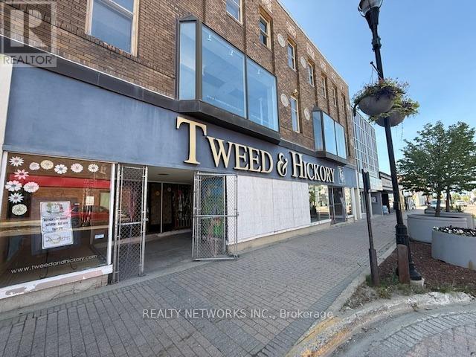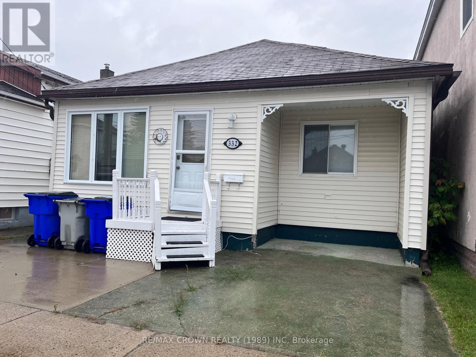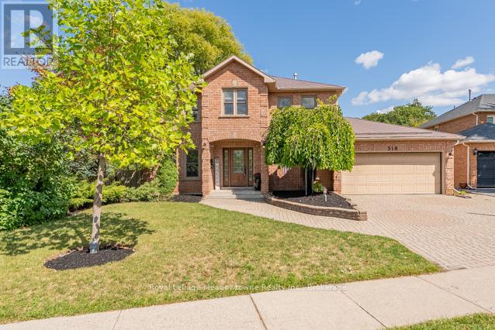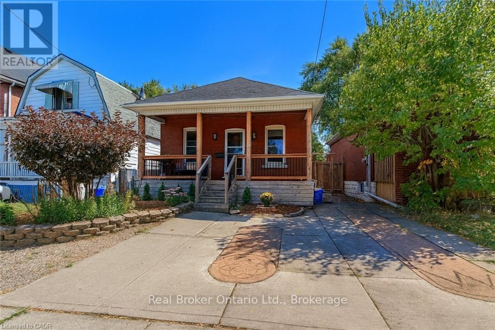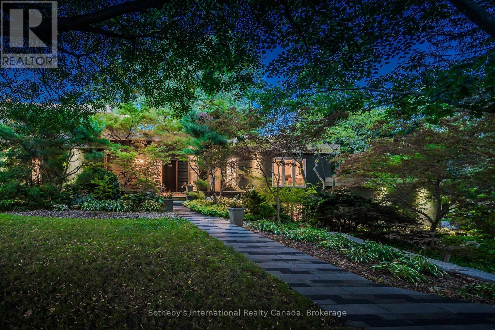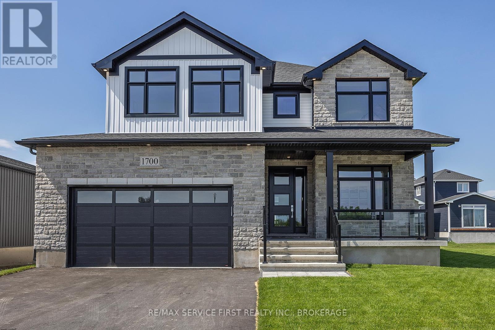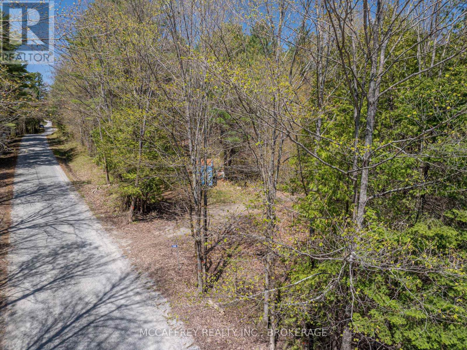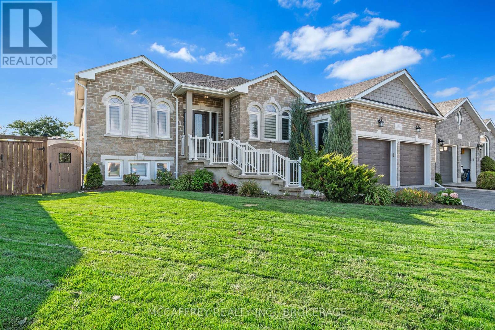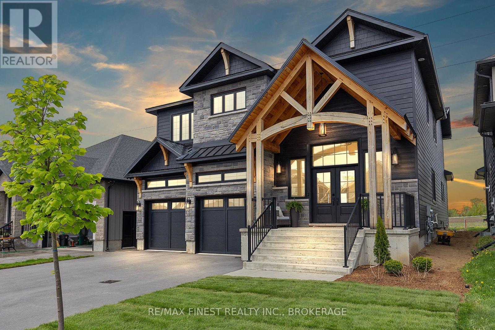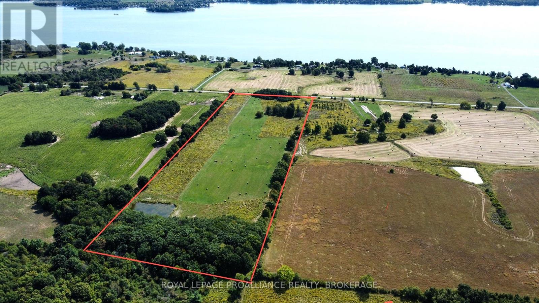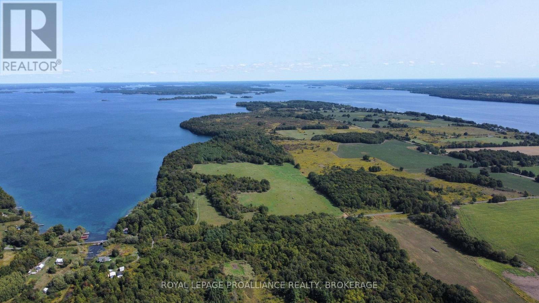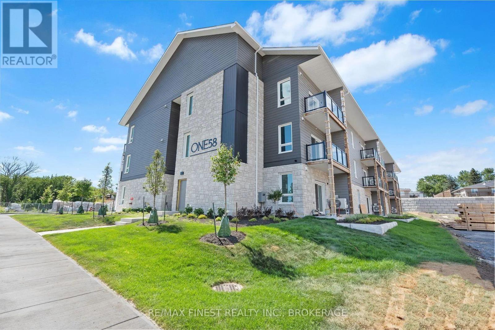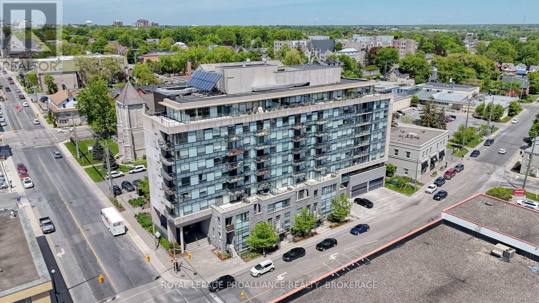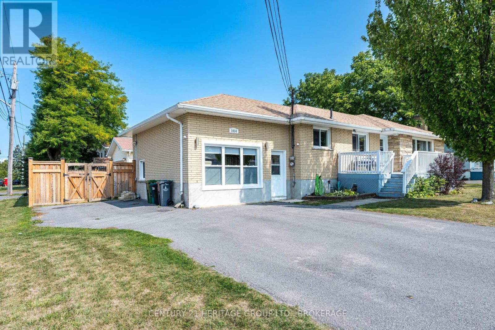206 - 17 Spooner Crescent
Collingwood, Ontario
Welcome to Maintenance-Free Condo Living in the Heart of Collingwood. Discover the charm of Collingwood's sought-after Blue Fairway community with this beautifully appointed 2-bedroom, 2-bathroom condo. Perfectly situated just steps from the stunning Cranberry Golf Course, this condo offers the ultimate blend of luxury, comfort, and convenience. Step inside to an open-concept layout designed for modern living complete with beautiful upgraded lighting, barn doors and window coverings. The stylish upgraded kitchen features a large island, stainless steel appliances, accent lighting and custom cabinetry with updated hardware which is ideal for casual meals or entertaining guests. The bright living room with its cozy fireplace and dining area flows seamlessly together, creating a warm and inviting space. Both bedrooms are generously sized, and the spa-inspired bathrooms offer a touch of everyday indulgence. Extend your living outdoors on the spacious patio with serene distant views of the golf course and Blue Mountain in the distance. Practical touches include elevator access for easy grocery trips, underground parking, and a convenient storage locker. Residents enjoy exclusive access to the outdoor pool and recreation centre, making this the perfect four-season destination. Located close to restaurants, shopping, biking trails, golf, and skiing, this condo places the best of Collingwood right at your doorstep. (id:47351)
136 Birchwood Drive
Barrie, Ontario
Welcome to Your Dream Home at 136 Birchwood Drive, featuring over 200k in upgrades throughout you will not find another home with these types of finishes at this price point. This stunning family home combines comfort, style, and convenience. Featuring 4 bedrooms, 4 bathrooms, within a well-designed naturally flowing living space, all nestled on a quiet street in a family friendly neighbourhood. As you enter, you're greeted by a grand foyer with a truly impressive open concept living area complete with porcelain tile and a welcoming sitting area. The kitchen is a chef's dream, boasting granite countertops, newer appliances, an island that invites family gatherings plus a separate dining room area. Enjoy serene views of your oasis inspired backyard from the kitchen window. Both the living room and lower rec room feature cozy fireplaces, perfect for chilly evenings/setting the perfect ambience. Upstairs, you'll find 3 well appointed bedrooms and 2 full bathrooms. The primary bedroom is beautiful, featuring a stunning 5pc Spa like ensuite, large walk in closet and sitting area. The lower level offers a spacious 4th bedroom/studio office and a 4th bathroom with a large soaker tub. The upgrades do not end there- walkout to a beautifully landscaped backyard with stone patio and perennial gardens, multiple seating areas, outdoor propane fireplace, koi pond with fountain, one of a kind gazebo all encompassed in a retreat like setting- ideal for family gatherings/entertaining. This beautifully renovated home is situated just moments from Highway 400, 2 minutes to the Georgian Mall, 3 Minutes to Royal Victoria Hospital, steps from schools, parks, trails, the Livingstone Street community centre, Barrie sports dome and the Barrie Golf & Country Club. Enjoy easy access to all of the Bayfield Street's shops and dining, plus Barrie's vibrant waterfront with beaches, marina, boardwalk, and patios. A rare find in one of Barrie's most desirable neighbourhoods. (id:47351)
Pt Lts 139 & 140 Thomas Street
Wasaga Beach, Ontario
Discover the perfect canvas for your dream home on this great sized lot measuring 65 x 122 ft, nestled steps to the waters of Georgian Bay. Services include gas, water, and sewer, this property ensures everything you need to start building your ideal retreat. Enjoy the tranquility of a secluded setting while being just a 10-minute drive from the vibrant downtown Collingwood and 5- minutes to the center of Wasaga, offering a blend of local amenities, dining, and shopping. This prime location promises a lifestyle filled with peaceful lake views and convenient access to urban comforts. Ideal for those looking to create their own slice of paradise in a sought-after area. (id:47351)
440 Concession Rd 16 Concession E
Tiny, Ontario
Welcome to 440 Concession 16 E, Tiny. This property has it all, sitting on 4 acres you will find a 2,035 sq.ft brick bungalow with in law suite potential offering 3+1 bedroom and 2 bathrooms as well as a detached 1,000 sq.ft. garage/shop with 10-14' ceilings combined with a separate entrance 1,057 sq.ft. apartment unit with 1 bedroom and 1-3pc & 1-4pc bathroom. The main house has adequate room for a growing family, large family room with walkout to deck/back yard, open concept kitchen, dining and living room, and main for laundry. There is tonnes of outdoor space and a trail for children and family to explore. Recent improvements include furnace 2023, electric hot water heater 2023, and metal roof 2022. The detached garage/shop with apartment unit was built in 2022. This warm cozy apartment with serene views and setting, nestled into the trees, your covered patio is sure to become your favourite spot anytime of day. The garage/workshop has endless opportunities. Amenities a short drive away include pristine white sand beaches, Awenda Provincial Park with camping opportunities, the towns of Midland and Penetang with shopping and restaurants, as well as access to marinas facilities. Definitely worth the drive to take a look at everything this property and area have to offer. (id:47351)
81 Ninth Street
Collingwood, Ontario
Welcome to your cozy winter retreat! This 2-bedroom, 1-bathroom home is ideally located just minutes from Blue Mountain, within walking distance to downtown Collingwood's shops and restaurants, and offers quick access to local trails and area recreation. Nestled on a private, tree-lined lot, the home features a bright and inviting main floor with an open-concept kitchen with island, a comfortable living area, and a dedicated dining space, perfect for relaxing or entertaining after a day outdoors or unwind in the private outdoor hot tub, the ultimate après-ski experience. Available for seasonal lease - flexible dates. (id:47351)
145 Ontario Street
Collingwood, Ontario
Exclusive downtown location in "Olde Towne". This charming 3-bedroom, 2.5-bathroom home, with its exclusive downtown location, nestled in the heart of Olde Towne in Collingwood. Just steps from vibrant shops, top-rated restaurants, and all that downtown has to offer, this exceptional property boasts an unbeatable walkable lifestyle.The inviting great room features vaulted ceilings, a cozy gas fireplace, and beautiful hardwood floors, creating a warm and welcoming atmosphere. The open-concept kitchen flows seamlessly into the living space, while a separate dining room provides a refined setting for entertaining. Designed for comfort and convenience, the main-floor primary bedroom includes a luxurious ensuite bath, with two additional bedrooms and a full bath on the upper level. The home also offers a full unfinished basement with a rough in for a bathroom, perfect for future expansion or storage. Enjoy outdoor living in the private gated backyard, and take advantage of the attached 2-car garage for added convenience. This is a rare opportunity to own in one of Collingwood's most desirable locations, don't miss out! (id:47351)
11 Lisbon Court
Wasaga Beach, Ontario
Step into this beautifully renovated three-bedroom bungalow where modern elegance meets coastal charm, all nestled on an expansive 75 x 100-foot lot just a short bike ride from the beach. From the moment you enter, natural light floods the space through oversized windows, highlighting a thoughtfully designed main floor that perfectly balances comfort, style, and function. The home boasts a versatile layout, featuring both a spacious living room and a separate family room ideal for cozy evenings, entertaining guests, or creating distinct spaces for work and play. Warm-toned flooring, contemporary lighting, and upscale finishes flow seamlessly throughout the home, creating a cohesive and inviting atmosphere. The custom kitchen is a showstopper, with sleek solid wood cabinetry, quartz countertops, and a picturesque window above the sink that overlooks your private, sun-drenched backyard. The 1.5 bathrooms are modern and impeccably finished with premium tile and fixtures, offering a spa-like feel. Each of the three bedrooms is bright, airy, and generously sized, with large closets. Step outside to a large, level backyard perfect for gardening, summer barbecues, or potential future expansion. Tucked away in a quiet, established neighborhood yet close to all local amenities, this home also features a new on-demand hot water system and central air. Quick closing available move in and start living the beach lifestyle you've been dreaming of. (id:47351)
8302 Poplar Side Road
Clearview, Ontario
Tucked away on a private, tree-lined lot in the desirable Collingwoodlands community, just minutes from Osler Bluff Ski Club and the vibrant town of Collingwood, this stunning board-and-batten home is a haven for four-season living. Whether you're carving fresh powder in the winter, hiking scenic trails in the spring, paddling Georgian Bay in the summer, or enjoying the brilliant fall colours, this property offers the ultimate recreational lifestyle.The homes timeless post-and-beam construction and soaring ceilings create a warm, alpine-inspired ambiance, while thoughtful modern renovations bring a sophisticated edge. At the heart of the home is a chef-inspired kitchen featuring quartz countertops with a striking waterfall edge, matching backsplash, sleek custom cabinetry, and all-new appliances, perfect for après-ski gatherings or casual weekend entertaining. With over 3,600 square feet of finished living space, the interior has been fully refreshed to offer comfort, functionality, and refined style. The natural wood accents throughout bring the outdoors in, echoing the beauty that surrounds the property. A standby generator ensures peace of mind and uninterrupted comfort no matter the season. Offering both seclusion and convenience, this home is ideal for active families or weekend adventurers looking to embrace everything this four-season playground has to offer. From ski hills and cycling routes to golf courses, beaches, and charming local shops this is where lifestyle meets luxury in every season. (id:47351)
3-741 Yonge Street
Midland, Ontario
Are you searching for a well-established business opportunity in the heart of Georgian Bay? Your search ends here. The Métis Fish Market is a turnkey operation with a unique niche, catering to both local residents and seasonal cottagers. Open daily and known for offering the freshest local seafood, it has built a loyal and satisfied customer base and has won 2024s Readers Choice Award for the best fish and seafood store! The business is efficiently managed, with a spotless storefront and friendly, professional staff. The income stream is endless with year round daily farmers markets and delivery services. Stop just thinking about becoming your own boss, make it happen today. (id:47351)
227 Third Avenue
Timmins, Ontario
Here is your chance to own one of the most iconic properties in Timmins! This impressive three-story, 20,000 sq. ft. commercial building is packed with potential and offers a wide range of possible uses. The seller is open to creative options, including a vendor take-back mortgage or dividing the space into smaller units for lease. With its size and versatility, this landmark property could be transformed into apartments, retail shops, storage units, or other commercial spaces the possibilities are endless. A rare opportunity for investors or developers looking to create something special with a property that has tremendous upside.. Mpac Code 410, hydro vacant, heat vacant (id:47351)
332 Cedar Street S
Timmins, Ontario
This adorable three bedroom home is looking for new owners. Absolutely perfect for first time home buyers , or that amazing couple looking to settle down, and retire. Basement holds a sweet summer kitchen, perfect for in-laws/company. Full of potential and endless possibilities. Do not hesitate. (id:47351)
518 Grand Ridge Drive
Cambridge, Ontario
Welcome home! This beautiful 4-bedroom executive home is set on a stunning 1/3 acre lot with picturesque pond views. Offering nearly 3,000 sq. ft. of living space plus a partially finished, walk-out basement, with in-law potential, this home combines elegance, function, and lifestyle. The main floor features a spacious layout with separate living and dining rooms, a cozy family room, and a private office that can easily serve as a guest bedroom. The kitchen boasts granite counters, a gas stove, generous cabinetry, and plenty of prep space, flowing seamlessly to the bright breakfast area and backyard. A convenient laundry/mudroom with garage access adds to the thoughtful design. Upstairs, the expansive primary suite includes a walk-in closet and a spa-inspired ensuite with soaker tub and separate shower. Three additional bedrooms are generously sized with ample closet space. With 2.5 baths, this home offers comfort for the whole family. Enjoy outdoor living on the 2-tier deck overlooking your private oasis. The deep lot backs onto a tranquil pond, perfect for fishing in the summer or skating in the winter, an ideal setting for creating lasting family memories. Additional highlights include a double garage with interior access, a steel roof for peace of mind, and excellent storage throughout. Located beside a city-maintained lot that backs onto a soccer field, this home offers both privacy and community amenities. A rare opportunity to own a home where everyday living meets year-round recreation don't miss it! (id:47351)
96 London Street N
Hamilton, Ontario
Welcome to this beautifully maintained, updated, detached home offering comfort, convenience, and style. Featuring 3 spacious bedrooms and 2 full bathrooms, this property is perfect for families or professionals alike. The open-concept main living area flows seamlessly into a modern updated kitchen complete with a gas stove, large island, and plenty of cupboard space.Enjoy the convenience of in-suite laundry and ample storage. Step outside to a fully fenced backyard, highlighted by a 175 x 127 deck with BBQ, an 8' x 8' storage shed, and a mature cherry tree that adds natural beauty and shade.With 2 parking spaces included. Located in a desirable and trending area close to amenities, schools, and transit, its ready for you to move in and enjoy. Available November 1, 2025. Call for your viewing today. (id:47351)
348 Browning Place
Waterloo, Ontario
A unique opportunity to own one of Beechwood Parks most distinctive mid-century modern residences. Designed by Peggy Wiebe and built in 1969, 348 Browning Place is a rare example of mid-century modern architecture in Waterloodefined by clean lines, thoughtful proportions, and a seamless relationship with its natural surroundings. Its generous lot size and well-designed layout make it a truly remarkable place to call home, offering a lifestyle of comfort and distinction within a sought-after community. Set on a generous lot framed by a rare collection of thirty Japanese Maples, the homes exterior was designed to blend into the landscape. Expansive glazing draws light into every room, framing tranquil views of the landscaped gardens, trees, and a multi-tiered patio. Inside, over 3,800 sq.ft. of total finished space unfolds across a free-flowing layout designed for both everyday living and sophisticated entertaining. Highlights include a dramatic central courtyard that fosters true inside-out living, connecting the dining area and sunken living room. The layout features a main floor primary suite, along with three additional bedrooms, and four bathrooms. Beyond its architectural pedigree, this residence offers an exceptional lifestyle. Beechwood Park is one of Waterloo Regions most distinctive neighbourhoods, where residents enjoy walking distance to the University of Waterloo and Waterloo Park, and vibrant community amenities including a summer market, pool, tennis courts, and Clair Lake. Trails, conservation areas, excellent schools, and Uptown shopping and dining are all nearby, as is Westmount Golf & Country Club. Rarely does a home of this architectural calibre come to market. Carefully maintained by the current owners for the past 38 years, 348 Browning Place is now ready for its next chapteran extraordinary opportunity not to be missed. (id:47351)
128 Nathaniel Crescent
Brampton, Ontario
Welcome to this beautifully maintained 4-bedroom, 2.5-bath semi-detached home in one of Bramptons most family-friendly and convenient neighbourhoods. The main floor offers a bright, open layout with a spacious living area and a newly renovated (2025) eat-in kitchen featuring brand-new stainless steel appliances and a walk-out to a private backyard perfect for entertaining or relaxing. Main floor flooring updated in 2025 and the entire home has been freshly painted. Upstairs, you'll find four generously sized bedrooms, including a primary suite with a walk-in closet and 4-piece ensuite. Roof replaced in 2023 for added peace of mind. Ideally located near schools, parks, shopping, and major highways, this home delivers the perfect blend of comfort, style, and convenience. (id:47351)
1700 Monica Drive
Kingston, Ontario
Now on the Market for the First Time! Welcome to this exceptional builders model home. Perfectly positioned on a spacious corner lot overlooking greenspace, & nestled on what many consider the most desirable street in the subdivision, this home is a true standout. Every inch of this property has been upgraded with thoughtful design & premium finishes. From the moment you step inside, you'll notice the warmth of engineered hardwood & tile flooring flowing thru-out the main level. The layout is both functional & flexible, offering a formal living room that easily transforms into a home office or formal dining space depending on your needs. At the heart of the home is an expansive great room with a cozy gas fireplace, seamlessly connected to the stunning kitchen. Designed for both entertaining & everyday living, the kitchen boasts an 8-foot island, walk-in pantry, custom display cabinets all overlooking a bright dining area wrapped in windows. A patio door leads you to a wraparound covered deckperfect for enjoying morning coffee or evening drinks while taking in the view of the greenspace to the east. The main floor also features a practical mudroom/laundry area, complete with a walk-in closet. A stylish two-piece bath completes the main floor. Upstairs, the primary suite is a peaceful retreat, offering a spacious walk-in closet with built-in organizers and a luxurious five-piece ensuite with double sinks, an oversized vanity, freestanding tub, and a custom glass shower built for two. Three additional generously sized bedrooms & a well-appointed four-piece bath make the upper level complete. The lower level is an open canvas with over 9-foot ceilings & a bathroom rough-in ready for your future vision, whether its a home gym, media room, or in-law suite. Outside, the professionally landscaped yard includes a lawn sprinkler system, and the premium corner lot offers both privacy and curb appeal. This one-of-a-kind home delivers comfort, style, & location all in one. (id:47351)
1088 Kashwakamak Lake Road
Frontenac, Ontario
Serene and lush forest property awaits a new family to share in the tranquility offered by Mother Nature. Over 42 acres of property located on Kashwakamak Lake Road with trails meandering throughout. Property has often been regarded for the numerous white pine and oak trees and potential for possible further severance options. Note: Bunkie and Blue Seacan will be removed prior to sale. Please contact listing brokerage to book a showing prior to visiting property. (id:47351)
1463 Apollo Terrace
Kingston, Ontario
Luxurious, high-end all-brick bungalow nestled at the end of a quiet cul-de-sac is the epitome of elegance and modernity. Beautifully landscaped outdoor space along with a double wide paved driveway and a two-car attached garage offers ample space. The front yard also features an irrigation system, maintaining the greenery with pristine care. Step inside to be instantly captivated by the bright and airy open floor layout accentuated by inviting 9ft ceilings. Admire the exquisite, large white tile flooring that runs throughout this renovated beauty, giving it a fresh and contemporary feel. The home boasts an office and a spacious bedroom, both adorned with high-quality hardwood floors. The grand, chef-inspired kitchen steals the show with an enormous center island topped with stunning Granite countertops. Also featuring ultra-modern built-in appliances, sliding cupboard drawers, and a hideaway microwave - a blend of style and functionality. The adjacent dining room, equipped with patio doors, offers an irresistible view of the fully-fenced backyard. The sunken living room offers plenty of extra space for gatherings. The main floor further features a gold accented 3pc bath, convenient laundry space, large Primary bedroom with a walk-in closet, 4pc ensuite, and an additional bedroom. As you venture downstairs, you'll discover a fully finished rec room, ample storage space, the potential for a wet bar, an additional bedroom with an extra-large closet and an accessible utility room. The lower level also houses a separate in-law suite. This suite is immaculately finished and equipped with Quartz countertops in the kitchen, 4pc bath, designated laundry space, and double doors for privacy and convenience. This suite comes with its own exterior entry via a side pathway, offering easy access and Independent living options. 3pc bath' 25, Inlaw Suite' 23, Kitchen remodel '18, Main floor remodel '17 and much more! (id:47351)
848 Windermere Drive
Kingston, Ontario
Welcome to 848 Windermere Drive - an executive custom-built home in one of Kingston's most desirable neighbourhoods ! This meticulously custom crafted residence offers over 5000 sq. ft. of luxurious living space with high-end finishes and thoughtful upgrades throughout. From the grand timber frame front porch and 7.5 ft double entry door to the soaring 10 ft ceilings, every detail has been designed for elegance and comfort. The gourmet kitchen features solid wood Mennonite cabinetry, a massive 10 ft island, quartz countertops, JennAir appliances, and a walk-in pantry with a built-in coffee bar and live edge finishes. The great room impresses with wood beams, an oversized gas fireplace, custom built-ins, and a 18 ft patio door opening to a 12 x 30 covered timber frame deck. The main floor also includes a formal dining room, massive mudroom with heated tile, and a private office space. Upstairs, the primary suite boasts vaulted ceilings, dual walk-in closets, a spa-like ensuite with heated floors, a soaker tub, and a 5 x 6 ft steam shower. Three additional bedrooms include generous closets and ensuite or shared access to full baths -- all with heated floors. The semi-finished basement offers 9 ft ceilings, a cold room, gym/bedroom, bath, and a custom-built entertainment bar - only a few items to complete to have a completely finished space! Additional highlights: hydrostatic heated garage slab, in-floor radiant heating, triple pane windows, engineered white oak floors, smart pre-wiring, and R60 insulation for superior efficiency. This home is a rare find --combining craftsmanship, technology, and timeless style in every corner! (id:47351)
Pt Lt 8 Road 96
Frontenac Islands, Ontario
Magnificent 25 acre farm located on the eastern end of Wolfe Island. Here you'll find breathtaking sunrises from the east and sunsets to the west, and incredible panoramic water views of the St. Lawrence shipping channel, over the peaceful countryside. As you turn off Hwy 96 through a canopy of trees, follow the road down the middle of the lush, rolling green pasture, as deer and wild turkey scurry to the mature treed boundaries and birds soar above. While a majority of the farm is currently being farmed for hay, note the thoughtfully placed areas of 5000 reforested evergreens. Next you'll find a duck pond, a retreat for the area's abundance of wildlife. A shed and outhouse are tucked in along the edge of the property's large wooded area, providing shade on a hot summer day. The self-maintained woods offers numerous species of trees, soon to tap for maple syrup in the spring and enough wood to cut to keep you warm through the winter. This property offers endless potential, offering many ideal sites to build your country dream home, start your hobby farm, for the outdoor enthusiasts, or the perfect spot to escape and be one with Mother Nature, while its size and rural zoning allow for potential for future severances. Visit this property and be amazed. It's time to come enjoy Island life. (id:47351)
Pt Lt 4 Stoney Point Lane
Frontenac Islands, Ontario
Incredible, private, 1.2 acre waterfront building lot on the St. Lawrence River. Located on sheltered Irvine Bay on the north shore of Wolfe Island in the heart of the Thousand Islands is where you'll find this piece of paradise. This property's level grade leads to close to 200 feet of natural clean, flat rock shoreline, which offers great swimming, fishing, sailing, and is a paradise for water enthusiasts. Enjoy mother nature's peaceful countryside surroundings and breathtaking sunsets over the bay. This is the perfect spot to build your dream home or recreational retreat. (id:47351)
204 - 158 Heritage Park Drive
Greater Napanee, Ontario
ONE58 is an upscale rental community designed for modern comfort and convenience. Offering spacious 1-bedroom, 1-bath with stylish finishes like hard surface flooring, quartz countertops, stainless steel appliances, and in-unit full-size washers and dryers, every detail is thoughtfully considered. Residents will enjoy a secure, energy-efficient building featuring an elevator, tenant storage, and a welcoming common room. Located close to grocery stores, restaurants, parks, schools, and healthcare services, ONE58 is where peaceful living meets everyday convenience. (id:47351)
4a - 121 Queen Street
Kingston, Ontario
Here is a fantastic Opportunity for ownership in the Anna Lane Condo, downtown Kingston! Welcome to unit 4A - a Modern, street-level walkout in a highly sought-after location just steps to restaurants, shops, hospitals, parks and all the beauty of the Lake Ontario waterfront! This updated 1-bedroom + living room condo features a stylish kitchen, carpet-free flooring, contemporary decor, and a private terrace. The living room offers flexible space for a home office or guest room. All appliances are included, even in-suite laundry for added convenience! A Deeded underground heated parking space and storage locker are also a bonus. This is a Well-maintained popular building with elevators, a party room/kitchen, study/meeting room, the large outdoor courtyard with BBQ, and a rentable guest suite. Urban living at its best! (id:47351)
1014 Woodbine Road S
Kingston, Ontario
Welcome to this exceptional all-brick and stone bungalow in Kingston's sought-after west end, just 100 meters from Holy Cross High School. Perfectly positioned on a spacious corner lot, this property combines the charm of a solid family home with the versatility of a true investment opportunity. The main level offers comfortable living with bright, open spaces, while the separate side entrance to the basement provides excellent potential for in-law accommodations or income-generating suites. With proper approvals, this property could be converted into a triplex ideal for savvy investors looking to maximize returns in one of Kingston's most desirable locations. A standout feature is the large detached garage, with available services at the sidewalk of natural gas, water, and sewer. This structure opens the door to endless possibilities, from workshop or studio space to an additional dwelling unit (subject to municipal approval). Transit stops are conveniently located at your doorstep, connecting you quickly to all west-end amenities, shopping, restaurants, parks, and medical services while remaining just a short drive from downtown Kingston and Queen's University. Families will appreciate the proximity to excellent schools, while investors will value the strong rental demand in this well-connected neighborhood. Whether you're searching for a place to call home with future growth potential or an ideal income property, this bungalow checks every box. Live in one unit while your tenants contribute to the mortgage, or unlock the property's full investment potential. Rarely does an opportunity with this much flexibility, location, and upside come to market in Kingston's thriving west end. Don't miss your chance to secure a property with both immediate appeal and long-term value. Book your private showing today and explore the possibilities this unique property has to offer. (id:47351)

