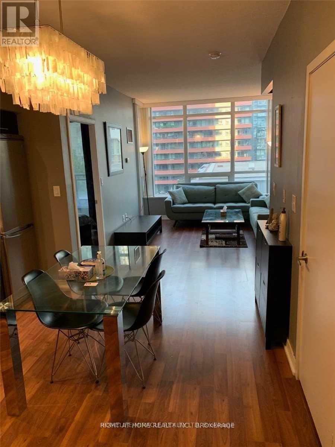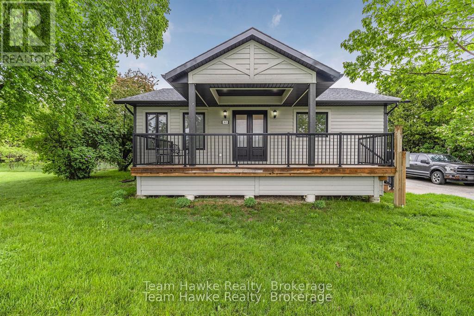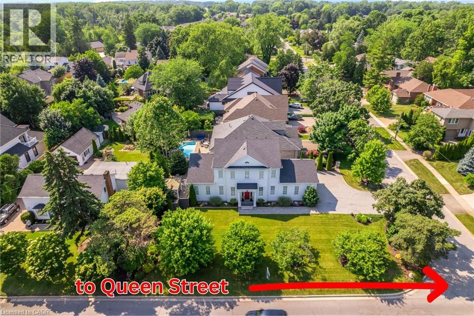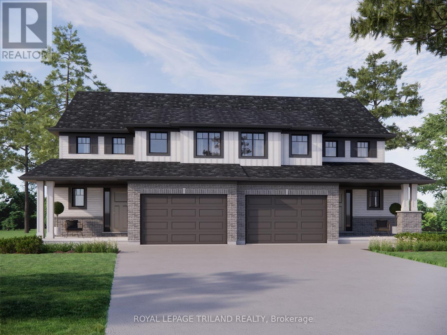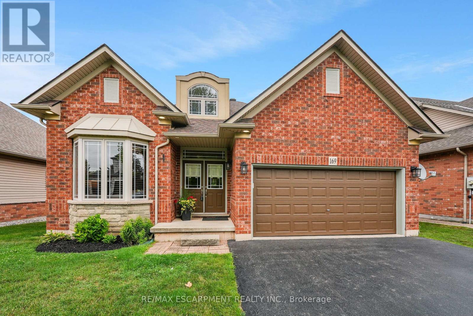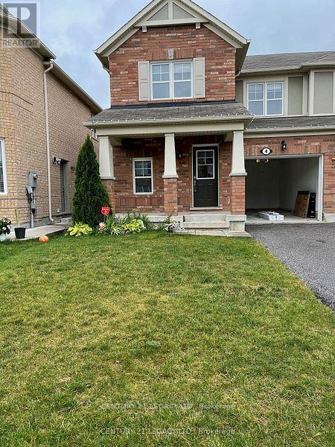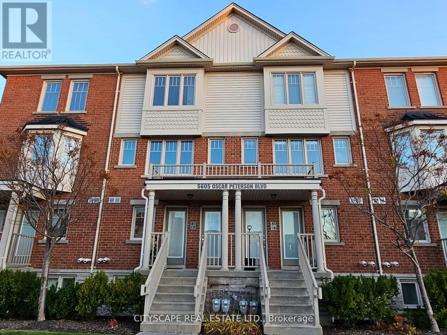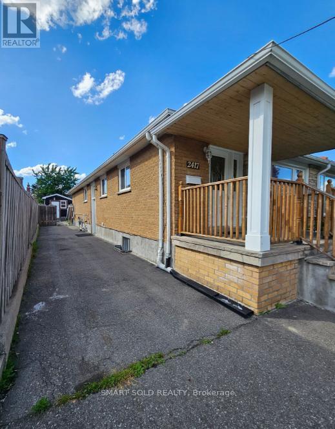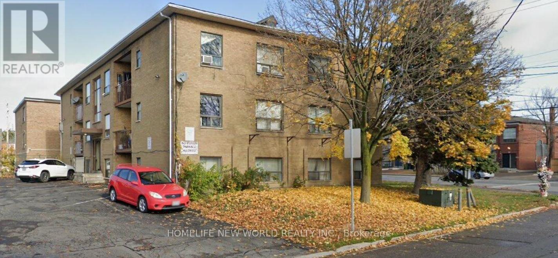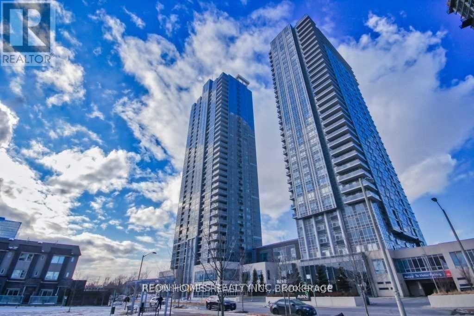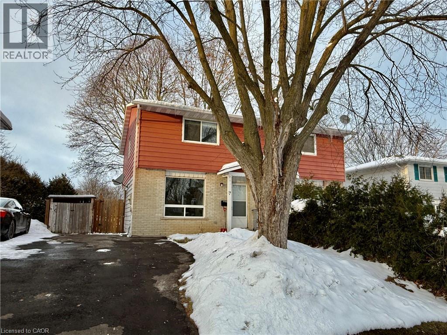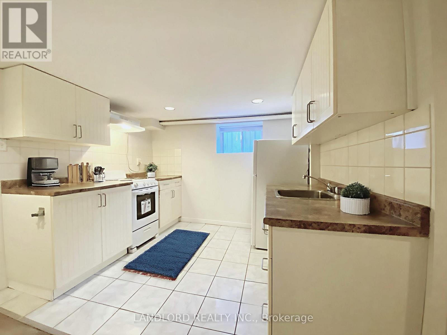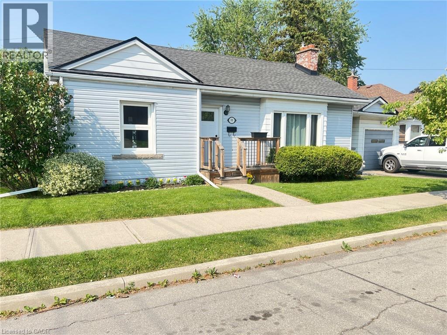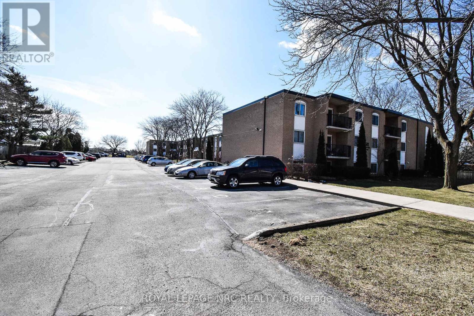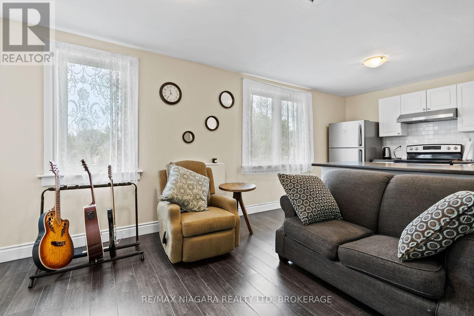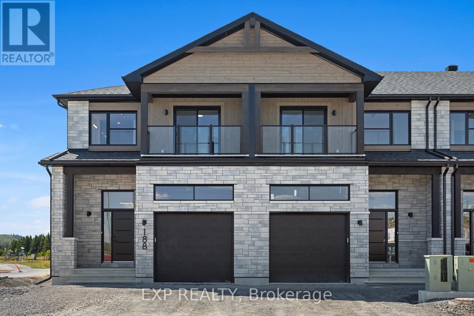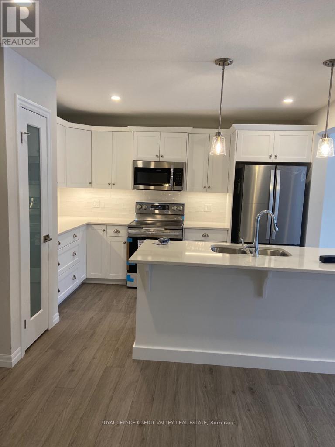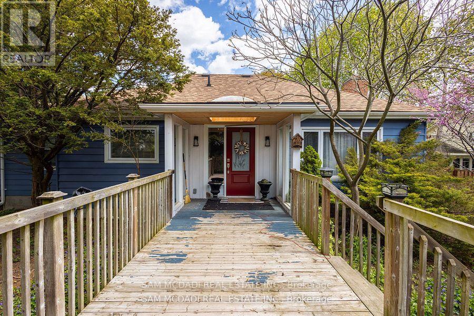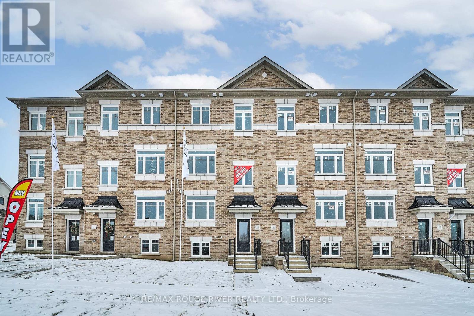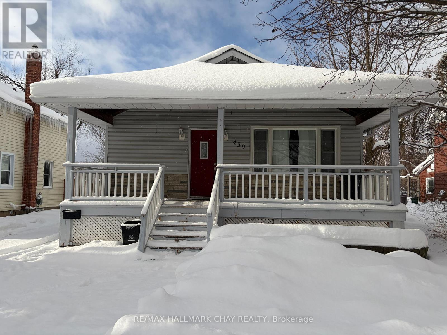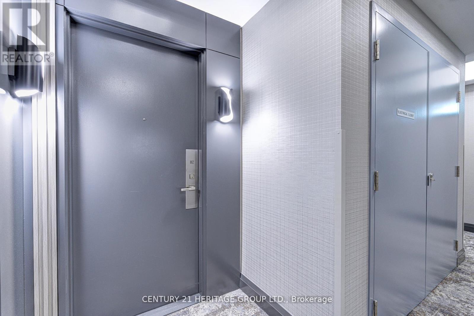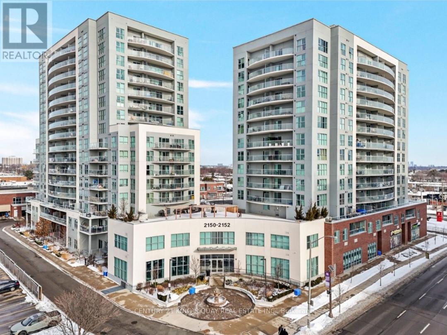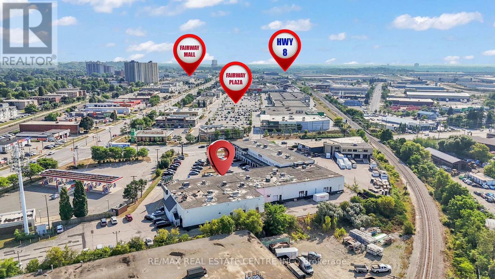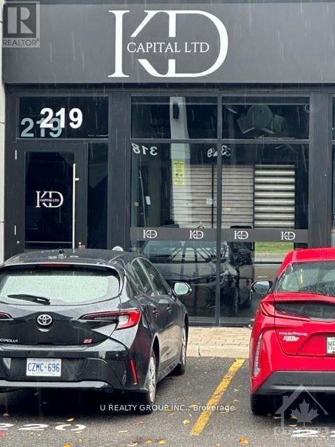707 - 8 Telegram Mews
Toronto, Ontario
Spacious 2Br+Den Located In Heart Of Downtown Toronto, Laminate Floors Throughout, Walk To Ttc, Rogers Centre, Cn Tower, Next To Sobey's Supermarket, Waterfront, Financial District, Entertainment District, Amazing Amenities: Rooftop Pool, Heated Whirlpool, Massage Room, Sauna, Theatre, Exercise Room, Cabanas, Internet Station, Aerobics/ Yoga, Party Room W/Kitchen And Guest Suites. (id:47351)
969 William Street
Midland, Ontario
Built in 2021, this home offers a stylish, functional layout with quality finishes throughout, ideal for modern living! Step inside to find hardwood floors and a spacious open-concept design with soaring cathedral ceilings that give the main living areas an airy, welcoming feel. The kitchen is well-equipped with stainless steel appliances, a large granite island and plenty of cupboard space, giving you the ultimate prep space, and made for entertaining. The main floor includes two comfortable bedrooms, including a primary with its own private 3-piece ensuite and wall to wall closet. The second bathroom on this level stands out, featuring a deep soaker tub and elegant tile with creamy tones and rich, rust-coloured veining, paired with quartz counters, these features all bring a spa-like touch to the space. You'll also find the convenience of main floor laundry tucked neatly into the layout. Off the living room, walk out to your back deck and enjoy a fully fenced backyard that feels private and peaceful, filled with mature trees and only one direct residential neighbour. The finished basement expands your living space with a generous rec room, a third bedroom, and a full four-piece bathroom. There's also a kitchen area ready for appliances, ideal for extended family, guests, or in-law potential. If you're looking for a move-in-ready home with flexible space, thoughtful design, and privacy, this one is well worth a look! (id:47351)
507 Mississagua Street
Niagara-On-The-Lake, Ontario
ALL DRESSED UP & WAITING! Located in the heart of wine country, a true custom-built home crafted by local high-end Builder, DFB Designs. Every inch offers the perfect blend of sophistication, charm, & space. Perfectly situated on Mississagua Street, bringing you straight into the heart of Old Town NOTL in just 2 mins. This 2-storey home has a reproduction exterior look suitable for several possibilities FAMILY HOME, B+B (FURNISHINGS CAN BE INCLUDED), RETIRED COUPLE W/ MF BEDROOM! The mf welcomes you with stunning hardwood floors & abundance of natural light. Chef's kitchen - a show-stopper designed w/ quartz countertops, custom blt tall cabinets, high-end appliances including double wide chef’s refrigerator/freezer & 11ft island perfect for entertaining. Primary suite on the main level offers vaulted ceilings, W/I closet, generous 5-pc ensuite w/ dbl vanity. Living rm features architecturally detailed vaulted ceilings, cozy high-end gas fireplace, several walk-outs to the garden, while a separate dining area is spacious inviting for family gatherings. Powder rm & laundry complete main level. Upstairs, 2 adtl over-sized bedrooms w/ their own ensuites. 2nd-level den/office. Basement feat. 9-ft ceilings, framed, insulated exterior walls w/ rough-in plumbing for full bathrm, electric & gravity sump pump - plenty of potential, promising a personalized space for you & potential to bring sqft to 4300 (easy to complete - drawings available). Home is surrounded by professionally landscaped gardens & double-car garage w/ space for 6 cars. Stone interlock rear patio is crowned by a covered gazebo, w/ gas line for BBQ. 100ftx114ft lot. Live the dream in Niagara-on-the-Lake mins to restaurants, world-class theatre, wineries, boutiques, golf & sailing club! With peaceful, small-town feel & so much to explore within walking distance, Old Town - perfect neighbourhood for history, heritage, culture, the arts, and foodies that enjoy Michelin-star type restaurants. SHOW WITH PRIDE! (id:47351)
116 Styles Drive
St. Thomas, Ontario
Welcome to 116 Styles Drive. This stunning semi-detached home is a perfect fit for a family. At 1,520 square feet with a 1.5-car garage, the Elmwood model offers a spacious and functional layout. The main floor features an open-concept living area with a large kitchen, dining, and great room, all finished with luxury vinyl plank flooring. The kitchen boasts beautiful granite countertops and a tiled backsplash. Upstairs, you'll find three generous bedrooms and a full 4-piece bath. The primary bedroom includes a large walk-in closet and a 3-piece ensuite. The basement provides a laundry room, ample storage, and the potential for a future fourth bedroom and rec room. Nestled snugly in South St. Thomas, just steps away from trails, St. Josephs High School, Fanshawe College (St. Thomas Campus), and the Doug Tarry Sports Complex, this home is in the perfect location. Why choose Doug Tarry? Not only are all their homes Energy Star Certified and Net Zero Ready but Doug Tarry is making it easier to own a home. Reach out for more information on the current Doug Tarry Home Buyer Promo! 116 Styles Drive is currently under construction and will be ready for it's first family March 2026! Don't hesitate - make 116 Styles Drive your next home! (id:47351)
169 Central Avenue
Grimsby, Ontario
BUNGALOW RETREAT ... Beautifully designed 1519 sq ft bungalow nestled at 169 Central Avenue in Grimsby blends space, comfort, and convenience in one of Grimsby's most desirable neighbourhoods. Perfectly situated within walking distance to parks, schools, shopping, and the hospital, with quick highway access for commuters, this home offers the ideal balance of small-town charm and modern living. Step inside to a GRAND FOYER that sets the tone for the rest of the home. The FORMAL LIVING ROOM with bright, bay window provides a quiet space, while the heart of the home opens into an eat-in kitchen overlooking the dining area and family room. Here, vaulted ceilings and a cozy fireplace create a warm, inviting space. Two sets of French doors extend the living outdoors to a TWO-TIER DECK with gas BBQ hookup and a fully fenced backyard - perfect for summer entertaining or family gatherings. The main floor is thoughtfully planned, with three spacious bedrooms and two full bathrooms, including a primary suite with WALK-IN CLOSET and a 4-pc ensuite featuring a soaker tub and separate shower. MAIN FLOOR LAUNDRY adds to everyday convenience. Downstairs, the PARTIALLY FINISHED BASEMENT offers incredible potential with a large recreation room highlighted by egress windows and pot lights (just needs flooring & trim), a partially finished bedroom, roughed-in bathroom, and generous storage. Recent UPDATES provide peace of mind with a roof (2018), furnace & A/C (approx. 2020), and a double car garage for plenty of parking and storage. Whether you're a growing family or looking to downsize into one-floor living, 169 Central Avenue delivers the space, style, and location you've been searching for. CLICK ON MULTIMEDIA for video tour, drone photos, floor plans & more. (id:47351)
4 Caliper Road S
Brampton, Ontario
Fantastic 3 bedroom semi detach house. Hardwood throughout, lots of pot lights, Laundry upstairs for convenience, Stainless steel appliances. Freshly painted and professionally cleaned, this home features brand-new blinds. Very well kept house neat and clean with single garage. well kept front and back yard. Groceries, Gurudwara, Temple, Bank, Doctor, everything nearby. Excellent neighborhood. Client is to pay utilities.Stainless Steel Appliances including Stove, Dishwasher, Fridge, Washer and Dryer. Available Dec 1, 2025 AAA Tenants only, Income/Credit check to be conducted. (id:47351)
8 - 5605 Oscar Peterson Boulevard
Mississauga, Ontario
Bright Spacious Approx 1150 sqft 2 Bed With 3 Bath UPPER level Condo Townhouse For Lease, Having Two Balconies with Lovely Clear view!! One Parking Included In Front Of The Unit. Located In A Cozy Complex In Desirable Churchill Meadows Area! Laminate and Ceramic on Main floor.Newer broadloom on upper floors Close To All Transportation, Shopping, Schools And Parks. Clean And Ready To Move In.. Just Enjoy Living In This Lovely Unit.!! (id:47351)
#lower Level - 2417 Whaley Drive
Mississauga, Ontario
Located in the Neighborhoods of Cooksville in Mississauga**Lower level apartment with 4 bedrooms and a large 4-piece bathroom**in move-in condition**Each room features a window**Includes one parking space on the driveway**Close to Cooksville GO Station**Minutes drive to Trillium Hospital, Public transit, Shopping centers, and Surrounded by Schools and Parks such as Brickyard, Iroquois, and Lummis**Easy access to Highway 403 and QEW. Around 10-minute drive to UTM University and around 15-minute drive to Pearson Airport. (id:47351)
5 - 2900 Keele Street
Toronto, Ontario
Bright and Beautiful 2 Bedroom Apartment Available for Rent.Close To Value Village, Humber Regional Hospital, Hwy 401, York U, Yorkdale Shopping, Wilson Subway Station, Public Transit, Parks And More. Shared Coin Operated Laundry Facility In The Basement.Parking Extra. Tenant Pays for Hydro. (id:47351)
3224 - 275 Village Green Square
Toronto, Ontario
Luxury Tridel Green Building With 1+1 Bedrooms And 2 Full Baths. Extra Large Den And Sun Filled And Spacious South City View. Den Can Be Used As Second Bedroom. 24 Hr Concierge And All Modern Facilities. Electrical Socket For Future Electric Cars. . One Of The Larger 1+Den Measuring 675 Sq. Feet. Close to the GO Train, TTC And Hwy 401/404 Shopping, Restaurants And Public Transit And All Amenities. (id:47351)
79 Lillian Drive Unit# A
Waterloo, Ontario
Welcome to 79 LILLIAN Drive Unit #A, Waterloo. 3 bedroom 2 bathroom semi detached home with a walk out basement in the heart of Waterloo. Bright Living room, 2nd floor bedrooms with 4 pc bathroom. Walkout basement with 3pc bathroom and recreation room. From basement leads to a fenced yard and shed. This family friendly neighborhood is close to schools, both universities, nature trails, uptown Waterloo, shopping, highway access. (id:47351)
Bsmt - 2 Chicora Avenue
Toronto, Ontario
**ONE MONTH RENT FREE** This Professionally Managed Lower-Level Studio With 1 Bath Offers Comfortable City Living With A Spacious Combined Living And Bedroom Area, A Functional Galley-Style Kitchen With Ample Cabinetry, And Recently Updated Flooring. Enjoy The Convenience Of On-Site Coin Laundry And A Private Entrance Located Right Beside Your Parking Space. Nestled In Toronto's Sought-After Annex Neighbourhood With An Impressive 98 Walk Score, You're Steps From Casa Loma, The ROM, Yorkville, Top Restaurants, And More. A Must See! **EXTRAS: **Appliances: Brand New Fridge & Stove **Utilities: Heat, Hydro & Water Included **Parking: 1 Spot Included (id:47351)
99 Brucedale Avenue E
Hamilton, Ontario
Prime Central Mountain location, walking distance to Mohawk College, St. Joseph's (West 5th), shopping and Public transit. Close to many amenities including schools, Juravinski, Concession St., St. Joseph's, Downtown and the LINC. 2 Bedroom, 1 bath, renovated basement apartment. RSA. S/S Fridge, stove, washer and dryer. (id:47351)
212 - 6 Westlake Lane
St. Catharines, Ontario
Excellent north end location just a short walk to Port Dalhousie, Lakeside Park and the Henley Rowing Regatta on Martindale Pond. Conveniently located within walking distance to stores, schools and restaurants. Enjoy your morning coffee from the balcony of this lovely second floor, two bedroom unit. You will find an updated 4 piece bathroom, two good sized bedrooms, a large and bright living room with a balcony from the patio doors, a dining area and ample kitchen with appliances included. Brand new flooring and freshly painted. Nothing to do but move in and enjoy worry free living. The condo fee includes all utilities except internet and there is a generous amount of visitors parking along with one designated owner parking spot. This quiet building has coin operated laundry just down the hall from the unit so no need to lug laundry up and down stairs. The third floor has an excercise room and there is also a community room and storage room. This unit is easy to show, has a flexible closing and is waiting for its next owner. Maybe that's you! (id:47351)
Upper - 47 Chaplin Avenue
St. Catharines, Ontario
Welcome to 47 Chaplin Ave, St. Catharines (Upper). A well appointed, detached 2-storey duplex offering a 2 bedroom and 1 bathroom upper unit. Conveniently located close to Lake St, Ontario St, HWY 406 & QEW. A short walk from St. Catharines downtown where you'll find many amenities like Grocery Stores, Restaurants, Cafes, and Parks. Inside you'll find a cozy, open living area with a full kitchenette including a fridge, full-size stove, dishwasher and ample cabinetry. Both bedrooms are generously sized with plenty of closet space. Take advantage of the private, in-suite laundry tucked away in the laundry closet. Perfect for those seeking comfort, style, and connectivity in a vibrant urban setting. (Can be partially furnished) (id:47351)
67 Carpe Street
Casselman, Ontario
Distinguished & Elegant Brand New END UNIT Townhome by Solico Homes (Tulipe Model)The perfect combination of modern design, functionality, and comfort, this 3 bedroom 1430 sqft home in Casselman offers stylish finishes throughout. Enjoy lifetime-warrantied shingles, energy-efficient construction, superior soundproofing, black-framed modern windows, air conditioning, recessed lighting, and a fully landscaped exterior with sodded lawn and paved driveway all included as standard. Inside, the open-concept layout is bright and inviting, featuring a 12-foot patio door that fills the space with natural light. The gourmet kitchen boasts an oversized island, ceiling-height cabinetry, and plenty of storage perfect for family living and entertaining. Sleek ceramic flooring adds a modern touch to the main level. Upstairs, the spacious second-floor laundry room adds everyday convenience. The luxurious main bathroom is a standout, offering a freestanding soaker tub, separate glass shower, and double-sink vanity creating a spa-like retreat. An integrated garage provides secure parking and extra storage. Buyers also have the rare opportunity to select custom finishes and truly personalize the home to suit their taste. Located close to schools, parks, shopping, and local amenities, this beautifully designed home delivers comfort, style, and long-term value. This home is to be built make it yours today and move into a space tailored just for you! (id:47351)
66 Livingston Drive
Tillsonburg, Ontario
Welcome to this beautifully maintained 4-bedroom, 3.5-bath townhouse featuring a finished basement and a bright, functional layout. Located in the lovely city of Tillsonburg, this home offers plenty of space for comfortable family living. The primary bedroom includes a private ensuite and a walk-in closet. The kitchen comes equipped with stainless steel appliances, and the entire home is laid out to maximize natural light and convenience. A great opportunity for tenants looking for a clean, spacious, and well designed place to call home. (id:47351)
1730 Sunningdale Bend
Mississauga, Ontario
Nestled in one of South Mississauga's most prestigious and highly sought-after neighbourhoods, Rattray Marsh, this charming bungalow sits proudly on a beautifully treed and ultra-private lot. Surrounded by mature greenery and serene natural landscapes, the home offers a rare blend of tranquility and convenience, just moments from scenic trails, the waterfront, and top local amenities. Thoughtfully renovated, the main level showcases a bright and airy open-concept layout designed to maximize both space and natural light. The kitchen features built-in appliances, a spacious central island, and generous storage, creating an ideal space for cooking and entertaining. It seamlessly transitions into the combined living and dining area, anchored by a cozy gas fireplace-perfect for gatherings or quiet evenings at home. The primary bedroom provides a peaceful retreat, complete with a large closet and easy access to a well-appointed 4-piece bathroom shared with the second main-floor bedroom. Each room is designed with comfort and functionality in mind, making daily living effortless. The fully finished lower level, accessible by its own separate entrance, extends the home's versatility. It features two additional bedrooms, a spacious recreation room, and an exercise area-ideal for extended family, guests, a home office setup, or potential in-law accommodations. This is a rare opportunity to own a beautifully updated bungalow on one of Rattray Marsh's most private lots-an inviting home surrounded by nature, yet minutes from everything South Mississauga has to offer. (id:47351)
11 Addyman Crescent
Clarington, Ontario
Welcome to Newcastles Premier "Towns of Belmont" Community by Graycraft Homes ! Ultimately an Enclave of 105 Residences, All Refreshingly Different ! This All Brick Kingsley T-4 Model Townhome boasts 1903 Finished Sq Ft plus basement and storage. The Rare to find Double Garage with Direct House Entry and 2 Car Driveway under the 19 x 8 Ft Balcony.(4 Car Parking total) will sure to please. You will Find Modern and Energy Efficient Design,with Quality Finishes and Features Thruout. Solid Oak Stair Cases with Iron Pickets, Smooth Ceilings, Low E Argon Vinyl Windows, Insulated Garage Door, Fiberglass Front Door, Luxury Plank Vinyl Flooring, and Plush Broadloom on the Bedroom Level, just to name a few. Lots of Natural Light Thruout with Large Windows and East West exposure.The Large Main Floor has a Picture Window with western Views and The Eat In Kitchen features Quartz Counter Tops, Stainless Dbl Undermount Sink, Designer 2 Tone Paint scheme and Water-line for a Fridge A Convenient Sliding Walk-out to the 19 x 8 Ft Terrace.( Think Sunny Morning Coffee Spot or Shaded evening Bbq"s. ) The Pleasing Flow of the Space accomodates Ample Dining Room and Living Rooms options Plus a convenient Powder room. Step saving Upper Floor Laundry Room w/ Ceramic Floor and drain, The Primary Ensuite features Ceramic flooring and a Double wide Ceramic and Glass Shower, Main Bath Features a one Piece Acrylic Tub and Shower with overhead Light and Ceramic floors. Walk in from Garage level to the Foyer with Double Coat Closet and Finished Rec Room or perhaps Perfect Home Office plus a Large Utility/Storage Room. Convenient Front Door Access for quiet comings and goings.The Unfinished Basement features a Look out Window and Ample Storage ( Rare in Townhomes ) Close to the 401, the 115 Hiways leading to 407 link. Walking distance to Downtown Newcastle and Diane Hamre Recreation Hub. Many Schools and Walking Trails and Parks Nearby (id:47351)
439 Peter Street N
Orillia, Ontario
Discover this spacious 4-bedroom bungalow in Orillias highly coveted North Ward! Nestled in the sought-after Orchard Park P.S. and Monsignor Lee Separate School districts, this home is perfect for families. The main floor features 3 well-sized bedrooms, including a primary suite with a walk-in closet and ensuite. The bright eat-in kitchen offers plenty of storage, stainless steel appliances, an island, and garden doors leading to a large 16x20 deck overlooking an extra deep yard. The finished lower level expands your living space with a huge rec room, a fourth bedroom, office, full bathroom, and laundry room ideal for extended family or a home office. Located just minutes from schools, parks, transit, shops, and dining, this home is a must-see! AAA Clients only. Include Rental Application, Lease Agreement, Employment Letter, Credit Report 725+, References, 3 Recent Paystubs, Gov't Issued ID; Non-Smoking, Pet Restrictions. Tenant is responsible for all Utilities, Snow Removal, Lawn Maintenance. Proof of credit report will be required prior to showing appointments. (id:47351)
1112 - 7171 Yonge Street
Markham, Ontario
Welcome to Airy, Modern Open-Concept Living! This spacious one-bedroom + den unit offers a sleek, open layout with upgraded finishes throughout. Enjoy a brand new quartz kitchen countertop and bathroom vanity, along with modern blinds on all windows. Upgraded washer & dryer with bigger capacity and all new fancy modern lights. Located in the sought-after World on Yonge Condos, this unit combines luxury living with unmatched convenience. The building features a unique blend of residential and commercial spaces, creating a vibrant community atmosphere in prime location with direct Indoor access to Grocery Stores, Retail Shops, Restaurants, Bars, Food Court, Bank, and More. Excellent building amenities including Gym, Pool, Party Room, and 24-hour Concierge. (id:47351)
909 - 2150 Lawrence Avenue E
Toronto, Ontario
To 2150 Lawrence Ave E, High Demand And Family Oriented Neighborhood. This 2 Bed & 2 Washroom Condo Unit Located On The 9th Floor W Sw Views To Toronto Downtown. Open Concept Living And Dining Room W Modern Kitchen. Large Balcony. With Stainless Steel Appliances. Building Is Equipped W Party Room, Guest Suits, Gym, Playroom, And 24 Hr Concierge! Close To Ttc, Hwy401, 404, Dvp, Scarborough Town Center, Restaurants & Shops On Kennedy. (id:47351)
106b - 5 Manitou Drive
Kitchener, Ontario
Excellent Business Opportunity! Presenting a highly lucrative and flourishing business for sale an established operation delivering impressive revenues and robust profit margins, with tremendous scope for continued expansion. Currently operating as a renowned Indian vegetarian food franchise, this venture also offers the flexibility to rebrand, making it a rare chance to acquire a proven, high-performing enterprise.The premises span 2,107 sq. ft., accommodating seating for 40+ guests, with a competitive lease of $7,500/month (inclusive of TMI, HST & water). A fully outfitted commercial kitchen boasts a 20 ft. hood, griddle, 8-burner stove, walk-in cooler (14x14), walk-in freezer (14x14), and an array of additional professional-grade equipment. The property further includes three washrooms (two guest and one staff).Strategically situated at the bustling intersection of Manitou Drive & Fairway Road South, Kitchener, with over 50,000 vehicles passing daily, this business enjoys unparalleled exposure. Nestled within a vibrant plaza featuring ample parking, strong foot traffic, and anchored by major retail brands, the location ensures consistent visibility and customer flow. Kindly refrain from speaking to the staff directly. (id:47351)
219 - 2310 St Laurent Boulevard
Ottawa, Ontario
This modern 1,147 sq. ft. office space in Ottawa offers a bright, open-concept layout with polished concrete floors, high exposed ceilings, and large windows that bring in great natural light. Perfect for creative or professional businesses, it includes a private room, flexible workspace, and contemporary industrial finishes throughout. Move-in ready and ideal for teams or client-facing operations. (id:47351)
