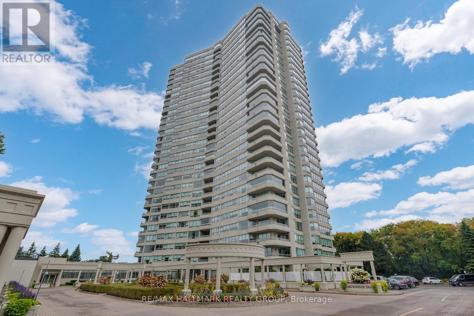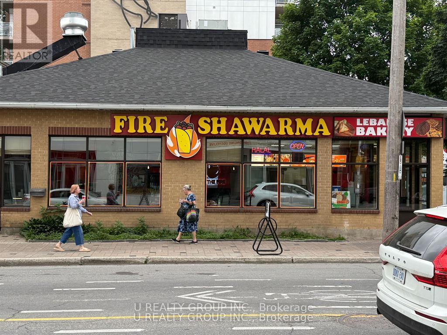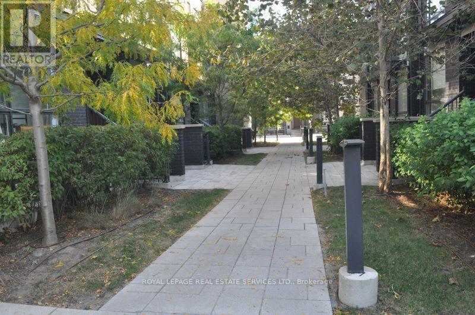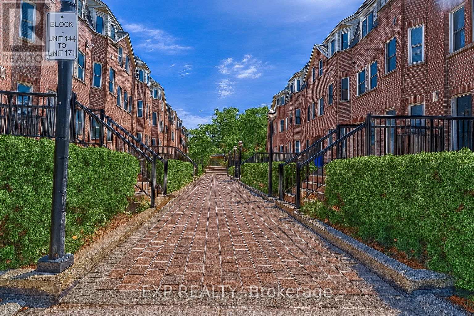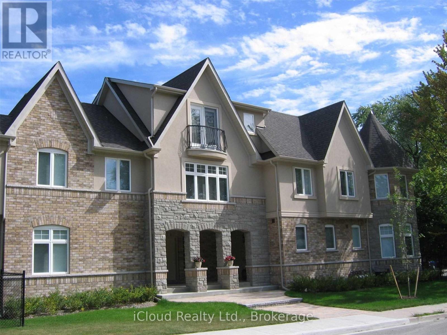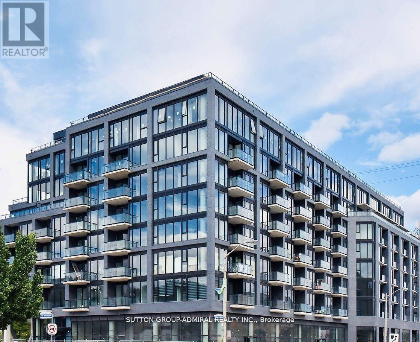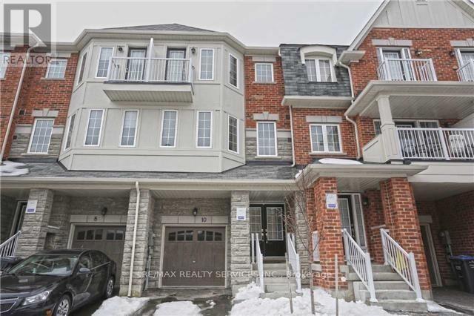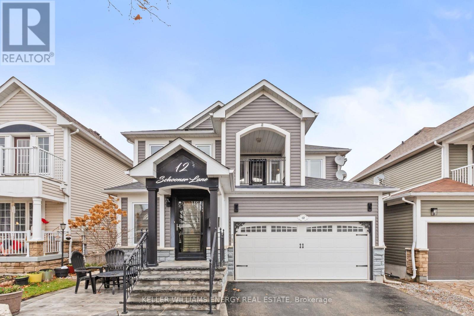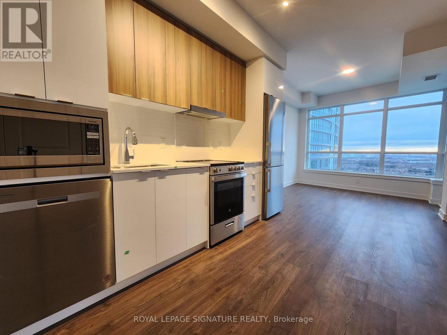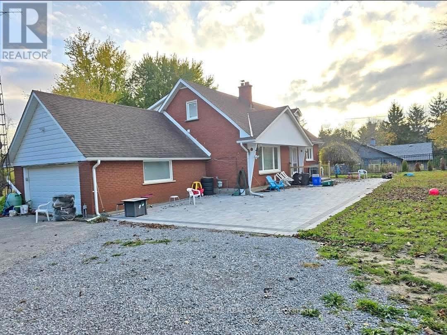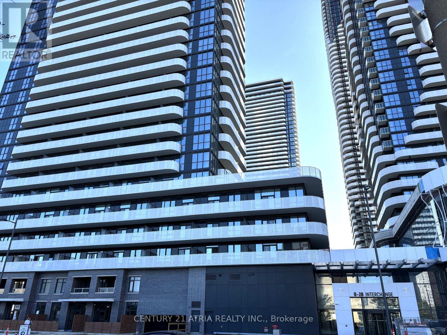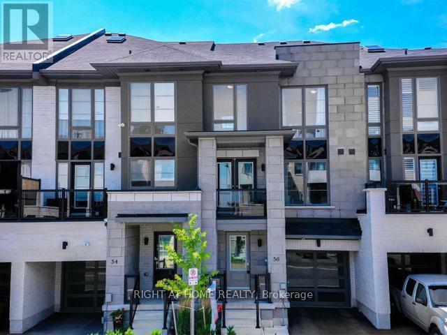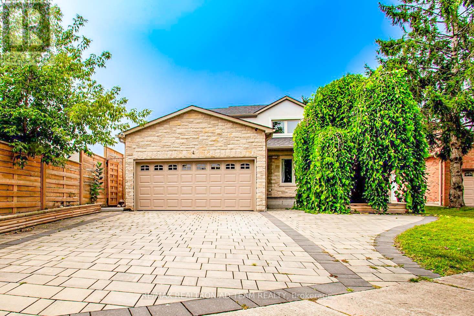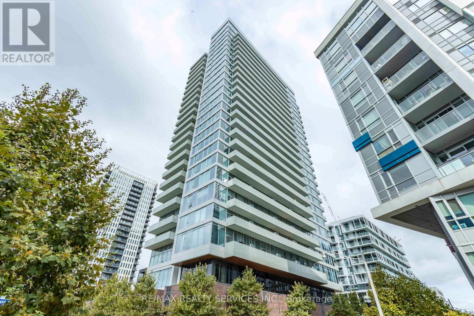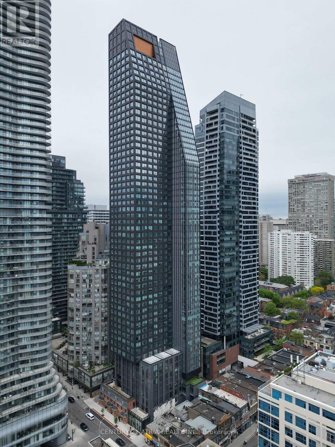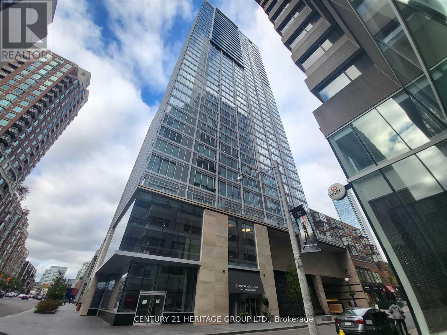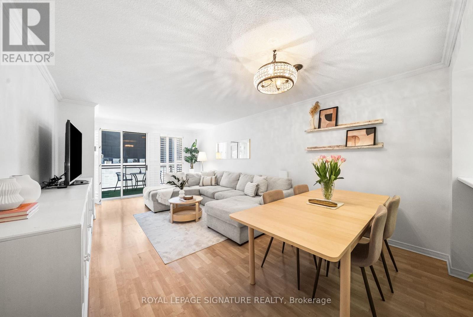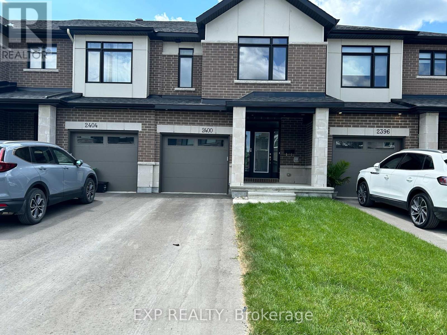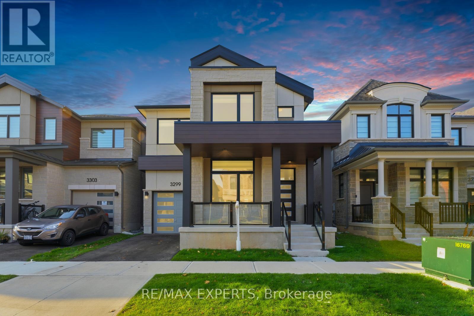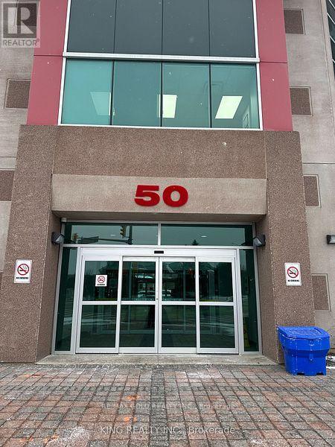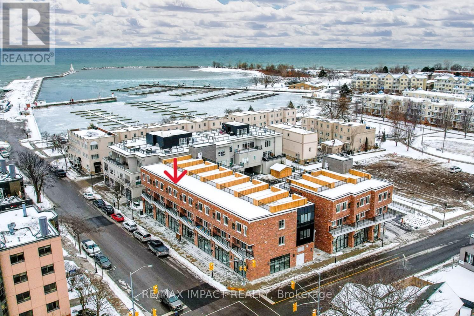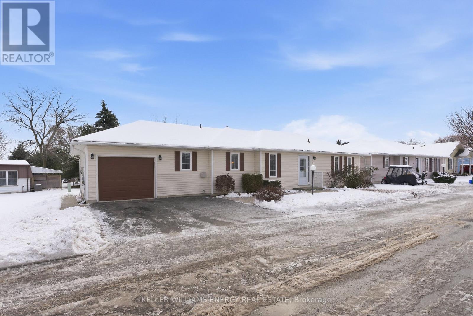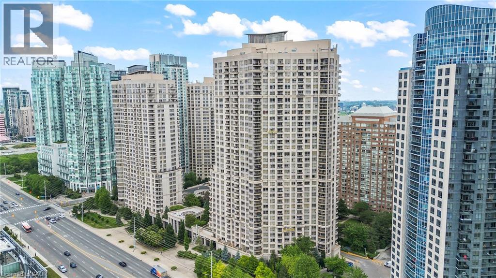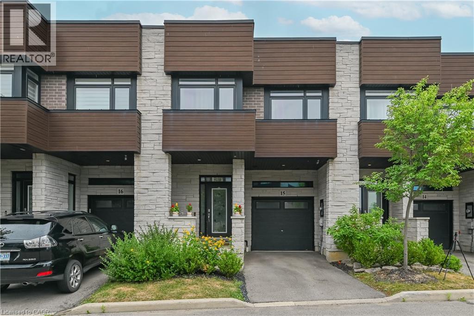2204 - 1480 Riverside Drive
Ottawa, Ontario
Welcome to 2204-1480 Riverside. A marble and mirrored entrance welcomes you into this elegant 22nd-floor residence at The Classics at Riviera, Ottawas most prestigious gated community. Spanning 1,520 sq. ft., the thoughtful layout places both bedrooms along one side of the condo for added privacy. The primary retreat features double-sided closets leading to a marble-clad ensuite accented in gold, while the spacious secondary bedroom is served by a second full bath. The dining room opens directly to the kitchen, creating a natural flow for entertaining, while the living room extends seamlessly into the sunroom. A bright breakfast nook connects back to the kitchen, making for a well-balanced, functional layout. With east-facing exposure, these spaces are filled with natural light and capture sweeping city views and stunning sunrises. Life at The Riviera is truly resort-style. Residents enjoy multiple gyms and fitness areas, tennis and pickleball courts, racquetball and squash courts, indoor and outdoor pools, and landscaped walking paths. Within the tower itself, exclusive amenities include a sauna, steam room, and both indoor and outdoor hot tubs not shared with the other two towers. Concierge service and 24/7 gated security provide peace of mind, with Hurdman LRT, Trainyards shopping, and downtown just minutes away. (id:47351)
1230 Wellington Street W
Ottawa, Ontario
Fire Shawarma is a popular and well-established eatery specializing in delicious, authentic shawarma along with a variety of savory meat and cheese pies. Known for its fresh ingredients, bold flavors, and loyal customer base, this turnkey business offers a great opportunity for anyone looking to enter or expand in the fast-casual food market. With a strong reputation and consistent sales, Fire Shawarma is ready for a new owner to take it to the next level. (id:47351)
102 - 32 Fieldway Road
Toronto, Ontario
Newer 2 bedroom plus Den Condo By Peppergreen Developments. Steps to Islington Subway Station. (id:47351)
132 - 760 Lawrence Avenue W
Toronto, Ontario
Bright and spacious 2-bedroom, 2-bath condo in the highly convenient 760 Lawrence Ave W community. Steps to Lawrence West Subway, Yorkdale Mall, shops, and minutes to Allen Rd/401. Features an open-concept layout with large windows, hardwood in living/dining, and a private terrace perfect for BBQs and entertaining. Includes 5 appliances, in-suite laundry, central air, underground parking, and visitor parking. Incredible value in one of Toronto's most connected and fast-growing areas. A must-see! (id:47351)
A - 9 Benson Avenue
Mississauga, Ontario
Executive Townhouse in A Luxurious 3 units complex, Designed by David small. Excellent Location. End Unit . Walk to Port Credit village & Marina, Brightwater community, Restaurants, Go Trains. 9 Ft Ceilings, Pot lights. All window Blinds included. Tenant Pays Utilities. Fenced Yard with Mature Trees. No Pets. No Smokers. 2 Parking Spaces. One vendor is a registered R. E. Sale representative. First and Last month Deposit in a certified funds. (id:47351)
404 - 7 Smith Crescent
Toronto, Ontario
Fabulous 2 bedroom, 2 bathroom boutique condo overlooking Queensway Park. Outstanding location at Royal York and the Queensway, close to shopping, Costco, restaurants, TTC, the highway, airport, and downtown Toronto. Dont miss out. Breathtaking Unobstructed North Exposure. Open Concept Layout! 10Ft Ceilings! Floor To Ceiling Windows! Private Primary Bedroom Ensuite! Designer Kitchen, High End Finishes And Millwork, Quartz Counters, Stainless Steel Appliances, Center Island With Breakfast Bar! Large Balcony With Unobstructed Views! Backs Onto Newly Updated Queensway Park With Skating Rink And Baseball Diamonds! Very Convenient Location Providing Everything You Need At Your Door Step! Concierge/ Security. A Must See! (id:47351)
10 Rabbit Run Way
Brampton, Ontario
Call This Your New Home! Located In One Of Brampton's Highest Demand Neighborhood This 3+1 Bedroom/ 4Washroom Home Features, Double Doors, 9 Ft Ceilings. Stunning Natural Hardwood Floors, Entrance From Garage To Home, Stunning Kitchen With Plenty Of Extra Pantry Space W Stainless Steel Appliances, Bright & Spacious Bedrooms, Upper Floor Laundry No Need To Drag Your Laundry Downstairs. Bonus W/O To Balcony From Master Bedroom. Don't Wait This One Will Not Last! Best Location Close To Trinity Commons Mall, Hwy 410, Hospital, Schools And Go Station (id:47351)
12 Schooner Lane
Clarington, Ontario
Live the lakeside lifestyle in the sought-after Port of Newcastle. Just a short stroll to the waterfront, scenic walking paths, and the marina, this community is known for its relaxed coastal charm and welcoming atmosphere. Inside, this beautifully updated 3-bedroom, 4-bathroom home offers an open, airy floor plan accented by gorgeous hardwood flooring and California Shutters throughout. The kitchen features granite countertops, a breakfast bar, pot lighting, and walkouts from both the kitchen and dining area to the backyard. The dining room is warm and inviting with a gas fireplace and seamlessly flows outdoors. Step into a fully landscaped retreat complete with stamped concrete, natural armour stone, a hot tub with gazebo, stone pathways, and lush gardens, an ideal space to relax or entertain. Upstairs, the spacious primary suite features an updated ensuite and a large walk-in closet, accompanied by two additional well-appointed bedrooms. The finished basement is equally impressive, offering a large recreation room with engineered hardwood, pot lighting, and a natural gas fireplace, plus a modern 3-pc bathroom and a flexible area perfect for a 4th bedroom, gym, or playroom. An insulated 2-car garage with access to the home completes this exceptional home just moments from the lake. Updated windows throughout, high-end furnace, A/C, insulated garage & garage door, hardwood & glass staircase, renovated ensuite bath and walk-in closet, finished basement with smooth insulated ceilings and pot lights. 2 natural gas fireplaces, 2 walkouts to backyard with stamped concrete hardscaping with natural armour stone accents with hot tub. Updated appliances, quartz countertops, breakfast bar, hardwood on all 3 floors and more! (id:47351)
2705 - 50 Upper Mall Way
Vaughan, Ontario
Welcome to this stunning, recently built two-bedroom unit located on the 27th floor. This exceptional unit features two full bathrooms and provides direct access to the Promenade Shopping Centre as well as public transit. With 9-foot ceilings, the layout is bright and airy, filled with abundant natural light from large windows. The second bedroom also includes two large windows, making it a rare find. Residents can enjoy premium amenities, including a gym, yoga studio, party room, and golf simulator. Additionally, top-rated schools, shopping centers, banks, and fine restaurants are all in very close proximity. Internet,One Parking Spot and One Locker Unit are included. (No Pets or Smokers As Per Landlord's Request) (id:47351)
1377 Stouffville Road
Richmond Hill, Ontario
Recently renovated home on a massive lot lined with mature trees in Rural Richmond Hill. Three upstairs bedrooms plus one on the main floor with an office that could double as a bedroom. Landlord will reserve the basement for personal use, however tenant will have access to basement in order to restart the water pump. Backyard use is permitted, however Landlord will still have shared use Landlord will pay utilities if the tenant meets their criteria (id:47351)
4209 - 28 Interchange Way
Vaughan, Ontario
Move Into A Brand New 1+1 Br Grand Festival Unit By Menkes In The Heart Of Heart of Vaughan Metropolitan Centre! Laminate Thru Out, Open Concept Kitchen/Living/Dining Area, Featuring A Gorgeous Modern Kitchen W/ B/I stainless steel appliances. Spacious & Efficient Bedroom W/ Floor to Ceiling Windows providing this stunning Unit with natural light, Separate Rm Den with Door. A Large Balcony offering unobstructed East-facing views. Live Steps Away From Vaughan Metropolitan Centre Subway station that connects riders to Downtown Toronto. Close to several transit option-YRT, VIVA buses and ZUM transit. 7 minute subway ride to York University Campus. Close to several green spaces, parks and many educational institutions for all ages. Take your life to a whole new level of fun and celebration at Grand at Festival! (id:47351)
31 - 56 Pallock Hill Way
Whitby, Ontario
3-storey townhouse in a very desirable family friendly location in Whitby -Pringle Creek with high ceilings and a practical open concept layout. Snow-clearing, parking and water are included in the condo fee. Being sold under power of sale due to mortgage default. (id:47351)
4 Gilmour Drive
Ajax, Ontario
Stunning 4+2 Bedroom Home Situated On A Large, Deep 151 Ft Lot, Featuring An Elegant Stone And Stucco Exterior And A Fully Interlocked Driveway. This Home Offers A Professionally Finished Basement With Permits, Including Two Bedrooms And A Full Bathroom, Ideal For Extended Family Or Additional Living Space. The Bright And Open-Concept Main Floor Has Been Thoughtfully Redesigned With Walls Removed Under City Permits, Creating A Seamless Flow. Enjoy Combined Living And Dining Areas, Along With A Separate Yet Open Family Room. The Home Is Enhanced With Hardwood Floors, Wainscoting, And Accent Walls Throughout The Main Floor. A Striking Hardwood Staircase With Glass Railings Leads To The Upper Level And Basement. Additional Upgrades Include Crown Moulding, Wainscoting, Pot Lights On The Main Floor And Second-Floor Hallway, And Smooth Ceilings Throughout. The Upgraded Kitchen Boasts A Waterfall Quartz Island, Newer Cabinetry, And High-End Jenn-Air Stainless Steel Appliances, With A Walkout To The Spacious Backyard From The Dining Area, Perfect For Entertaining. The Primary Bedroom Features His And Hers Closets And A 3-Piece Ensuite. All Other Bedrooms Are Generously Sized, And There Is No Carpet Throughout The Home.The Basement Offers A Recreation Room, Two Bedrooms, A 3-Piece Bathroom, And Laundry, All Completed With Permits. Direct Access To The Garage From Inside The Home Adds Convenience. Recent Updates Include Roof (2022), Owned Hot Water Tank (2021), And Fresh Paint Throughout (2024). Ideally Located Minutes To Hwy 401 And Just 5 Minutes To Ajax Go Station For Easy Commuting. Close To Costco, Home Depot, Walmart, Lifetime Fitness, And A Wide Range Of Amenities. A Move-In-Ready Home With Quality Finishes Throughout - A Must See! **Extras** High End Jenn-Air Stainless Steel Appliances: (S/S Fridge, S/S Stove, & S/S Dishwasher) Microwave, Washer, Dryer, Hot Water Tank, All Light Fixtures, 6 Security Cameras, Flo Water System To Prevent Floods & CAC. (id:47351)
403 - 20 Tubman Avenue
Toronto, Ontario
Enjoy luxury living at "The Wyatt" by Daniels, in the heart of downtown Toronto! This spacious 3-bedroom, 2-bathroom condo spans over 40 feet wide and offers about 1,084 sq ft of bright, open living space. Floor-to-ceiling windows stretch over 16 feet, filling the home with natural light. With 9'2" ceilings, added lighting, and stylish wide-plank laminate flooring, this unit feels modern and welcoming. The kitchen is designed for both cooking and entertaining, featuring full-size stainless steel European appliances, sleek cabinets, a large kitchen island, and expansive quartz countertops. The primary bedroom includes a private 3-piece ensuite for extra comfort. This unit comes with 1 locker and 1 parking space. The building offers top-notch amenities, including a pet washing station, bike storage, kids' play area, bouldering wall, gym, media room, study/meeting room, a bookable lounge with a kitchen, and an outdoor terrace. With a streetcar right outside, commuting is easy. Located in one of Toronto's most exciting neighborhoods, you're just steps from parks, a basketball court, a soccer field, a community center, restaurants, cafes, grocery stores, and more. Everything you need is within walking distance! Shared Building Amenities Include Rooftop Terrace, Exercise/Yoga Room, Gym, Theatre, Sauna, Party/Meeting Rooms, And Visitor Parking (id:47351)
2501 - 8 Wellesley Street W
Toronto, Ontario
Ultimate downtown convenience. This brand-new 1-bedroom, 1-bath suite on the 25th floor of Centre Court's 8 Wellesley Residences offers unparalleled urban living with a bright, efficient layout and modern finishes. The location is truly unbeatable, with Wellesley Subway Station literally outside your front door, offering instant access to Yorkville, U of T, TMU, the Financial District, and the Eaton Centre. Enjoy over 21,000 sq. ft. of world-class amenities, including a 6,300 sq. ft. Fitness Club and comprehensive co-working lounges, perfect for professionals and students seeking absolute transit accessibility and luxury. Sold with full TARION Warranty. (id:47351)
2313 - 188 Cumberland Street
Toronto, Ontario
WELL KNOWN PRESTIGOUS DOWNTOWN YORKVILLE LOCATION TO ITS BEST. NEWER STYLISH LUXURY BUILDING. STEPS TO UPSCALES RESTAURANTS/BRAND NAME FLAGSHIP STORES/MUSEUM/TRANSITS/UNIVERSITY OF TORONTO. TRUE DOWNTOWN LUXURY LIVING. 24 HRS CONCIERGE & STATE OF ART RECREATION FACILITIES.HIGH LEVEL, WELL DESIGNED COZY BRIGHT AND FUNCTIONAL ONE BEDROOM SUITE IN NEUTUAL DECOR. (id:47351)
206 - 18 Hollywood Avenue
Toronto, Ontario
Not your average 1+Den condo(den can be 2nd bdrm)- this ones huge and perfectly placed! With 965 sq ft of spacious, thoughtfully laid-out living, this bright suite in Hollywood Plaza feels more like a home than a condo. Conveniently located on the second floor- no long waits for elevators here! The open-concept layout offers room to truly live, theres space for a proper dining area and bar stools at the breakfast bar. The king-sized primary bedroom features a walk-in closet plus two built-ins, while the oversized den with French doors easily doubles as a second bedroom or a stylish home office. Steps to Yonge & Sheppard subway, dining, shopping, top schools, and every amenity you could need! Exceptional amenities include a 24-hour concierge, indoor pool, saunas, fitness centre, party room, and guest suite. If you're tired of cramped layouts and tiny dens that barely fit a desk, this one is a must-see! (id:47351)
2400 Goldhawk Drive
Ottawa, Ontario
Rental Alert: NO REAR neighbours - Modern open concept living layout, several builder+ upgrades. High end hardwood flooring on the main living and dining areas. The delight kitchen offers custom Quartz island/breakfast bar, counter tops, S/S appliances, & ample cabinetry spaces. The 2nd level features a primary suite w/d WIC & a 4-piece en-suite bath. Two additional good sized bedrooms plus a full bath complete this level. Builder finished Basement includes large family Rec room perfect for entertainment/gym, a cozy gas fireplace & lots of storage. NO PETS. NO SMOKING., Flooring: Tile, Deposit: first and last month, Flooring: Hardwood, Flooring: Carpet Wall To Wall (id:47351)
3299 Harasym Trail
Oakville, Ontario
Welcome to this spectacular Reign Model by Mattamy Homes, offering 2,750 sq. ft. of luxurious living space in one of Oakvilles most sought-after communities. Perfectly situated on a premium lot backing onto a tranquil ravine, this home combines elegance, comfort, and privacy in one incredible package.Step inside to discover a thoughtfully designed layout with soaring 10 ft. ceilings on the main floor and 9 ft. ceilings on the second floor, creating a bright and open atmosphere throughout. Upgraded hardwood flooring flows seamlessly across the home, complemented by modern pot lighting and designer finishes that elevate every room.The heart of the home is the stunning gourmet kitchen, featuring upgraded stainless steel appliances, extended upper cabinetry, quartz countertops, a stylish backsplash, and an oversized islandperfect for family gatherings and entertaining. The kitchen opens into a spacious family room with large windows framing serene views of the ravine, bringing the outdoors in.Upstairs, you'll find generously sized bedrooms, each with impressive closet space. The luxurious primary suite boasts a spa-like ensuite and a walk-in closet designed for both style and function. The convenience of a second-floor laundry room, complete with extra walk-in storage and custom cabinetry, adds everyday ease to this already perfect floor plan.Outside, enjoy the peace and privacy of your backyard retreat, overlooking lush ravine greenery ideal spot to unwind after a long day or host summer get-togethers.This home truly has it all: space, style, upgrades, and an unbeatable location with nature right at your doorstep. Don't miss your chance to own this rare gem in Preserve West! (id:47351)
212-50 Sunny Meadow Blvd Boulevard N
Brampton, Ontario
Client Remarks Location Location and Location 6 Unique Office In The Sunny Meadows Commercial Condominium Complex There's A Unit That Will Meet Any Kind off Professional's Business Needs. Lawyer, Mortgages Real East Accounting Immigration Consultations and Teaching Centre The Sunny Meadows Commercial Centre Strategically Located Across Brampton Civic Hospital Complex And Tall Pines - Long-Term Care Facility. Close Proximity To Highways 410, 407, And Downtown Brampton **EXTRAS** 56,600 Square Foot Three Story Professional Office With 64 Suites. Abundant Surface And Secure Underground Parking (id:47351)
108, 208, 308 - 185 Division Street
Cobourg, Ontario
Welcome to units 108, 208 & 308 at Beach Walk Flats, a rare multiuse investment opportunity in one of Cobourg's most sought after waterfront neighbourhoods. Steps from Cobourg beach, marina, boardwalk and the thriving historic downtown, this modern property combines prime commercial visibility with strong residential income in a high growth area that attracts steady year round activity. The commercial space features high ceilings, and expansive windows that create a bright, modern environment suitable for a wide range of uses. With twenty residential units above, this location delivers built in foot traffic and strong exposure for any commercial operation. Two stylish two bedroom residential units complete the offering. These suites feature modern layouts, clean industrial inspired finishes and excellent rental appeal that supports long term portfolio growth. Just when you thought these units had it all, the private rooftop terrace adds views of Lake Ontario and a modern outdoor space designed for relaxing or entertaining. Investors will appreciate the strong rental fundamentals, rising demand in the harbour district and Cobourg's proven reputation as one of the top waterfront communities. Commercial owners will value the visibility, walkability and unmatched proximity to the beach, marina and downtown. Beach Walk Flats is a high performing asset in a thriving location. A smart, strategic investment for those seeking value, flexibility and lasting income potential. *Note: Taxes have yet to be assessed* (id:47351)
21 Heritage Lane
Clarington, Ontario
Enjoy Maintenance-Free Living In The Welcoming Adult Lifestyle Community Of Wilmot Creek! This Freshly Painted Home Offers A Bright, Open-Concept Layout With A Combined Living And Dining Room Featuring Large Windows That Fill The Space With Natural Light, As Well As Convenient Access To The Sun Room. The Bright White Kitchen Overlooks The Main Living Area And Connects To The Mudroom, Which Provides Handy Interior Access To The Garage. The Laundry Room Includes Stackable Machines, A Window, A Storage Closet, And Access To The Spacious, Clean Unfinished Basement, An Ideal Bonus Area For All Your Storage Needs. The Home Also Includes A Comfortable Primary Bedroom With A Large Window, Double Closet, And A Private Ensuite With An Easy-Access Walk-In Shower. A Second Bedroom With A Double Closet And A Full 4-Piece Main Bathroom Complete The Interior. Relax Or Entertain In The Sunroom, Which Opens Onto The Backyard Patio For Even More Outdoor Enjoyment! Living In Wilmot Creek Means Access To An Incredible Range Of Amenities (All Included In Your Monthly Maintenance Fee) Such As A 9-Hole Golf Course, Horseshoes, Lawn Bowling, Tennis And Pickleball Courts, Recreation Centre, Pools, A Gym, A Sauna & So Much More! You'll Love The Lifestyle This Community Has To Offer! Extras: Painted Throughout (2025), New Stove (2024), Fridge (2020), Roof (2019), Washer & Dryer (2018). The Following Is Included In The Monthly Maintenance Fee: Water/ Sewer, Driveway & Road Snow Removal, And Access To All Amenities (Not Limited To 9 Hole Golf Course, Recreation Centre, Horse Shoes, Lawn Bowling, Tennis/ Pickleball Courts, Pools, Gym, Sauna & So Much More!). All Social Activities Are Run By The Wilmot Creek Homeowners Association. (id:47351)
310 Burnhamthorpe Road W Unit# 401
Mississauga, Ontario
Experience elevated urban living at Grand Ovation Condos! This stunning 2-bedroom + den, 2-bathroom suite offers859 sq ft of thoughtfully designed space, complete with five private storage lockers, a rare and valuable addition. Upgraded in 2024 and freshly painted, the unit showcases a sleek modern kitchen with refined cabinetry, contemporary countertops, a central island, and newer stainless steel appliances. Stylish laminate flooring and designer lighting enhance the modern ambiance throughout. The primary bedroom features a walk-in closet and a private ensuite, while the den offers a flexible space for work or relaxation. Step out onto the private balcony, a serene retreat perfect for unwinding. One of the most unique features is the exclusive storage room housing five secure wire-cage lockers, offering exceptional space and organization, an uncommon luxury in condo living. A dedicated parking spot adds to your convenience, along with shared visitor parking, perfect for guests. Residents also enjoy premium building amenities including a fitness centre, concierge service, rooftop terrace, party room, game room, BBQ areas, guest suites and washrooms. Located just steps from Square One Shopping Centre and public transit, with quick access to Highway 403, and only minutes from grocery stores, dining, daily essentials ,Schools and Parks, this location truly delivers on lifestyle and accessibility. This move-in ready home is rare with comparably low monthly fees , find-schedule for showing today and discover the comfort, quality, and tranquility it has to offer! REMAINING FURNITURES IN THE HOME IS NEGOTIABLE. . (id:47351)
35 Midhurst Heights Unit# 15
Hamilton, Ontario
Stoney Creek Luxury Townhome 3+1 Bed 3 Bath Rooftop Terrace Gorgeous Losani-built home loaded with upgrades! Features 3+1 bedrooms, 3 bathrooms, Open concept, 1797 Sq Ft, versatile office/4th bedroom, spa-like ensuite, walk-in closet, mudroom with garage access, and 650 sq. ft. basement ready to finish with rough in. Enjoy a 103 sq. ft. elevated terrace + 240 sq. ft. rooftop terrace with stunning Green views. 9 ft ceiling on main floor, Oak Staircase, Open concept kitchen with quarts center island, backsplash, plenty of storage and w/o to yard. Lawn moving and Snow cleaning included in common elements, Prime location near highways, parks and amenities. located just minutes from the Confederation GO Station & LRT, QEW, and Red Hill Parkway, Conveniently located close to Grocery Stores, Shoppers Drug Mart, Restaurants, Home Depot, LCBO, Shopping, entertainment, trails and more.. Your dream lifestyle starts here. (id:47351)
