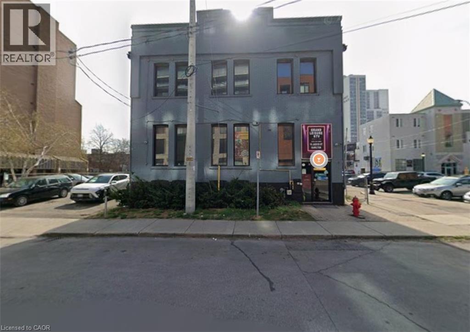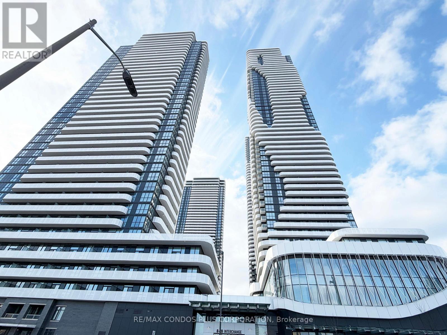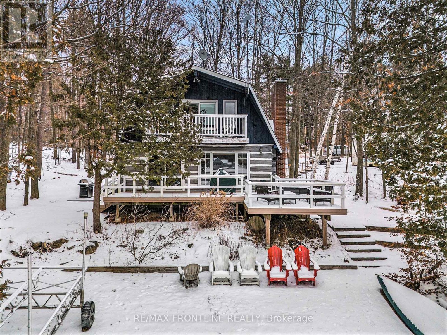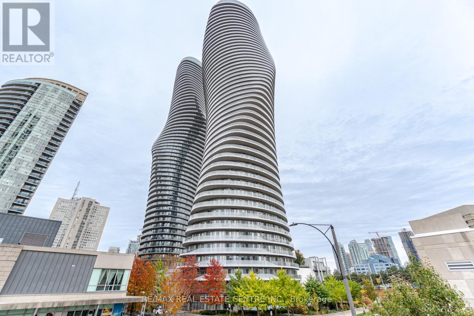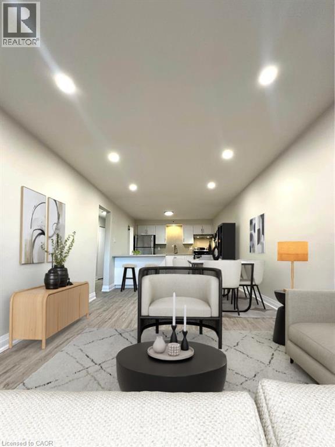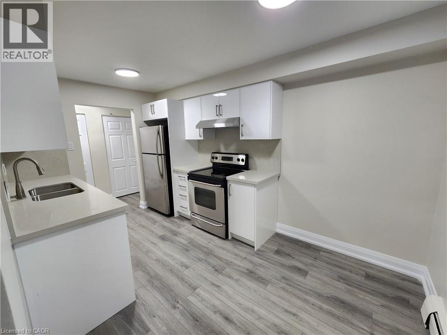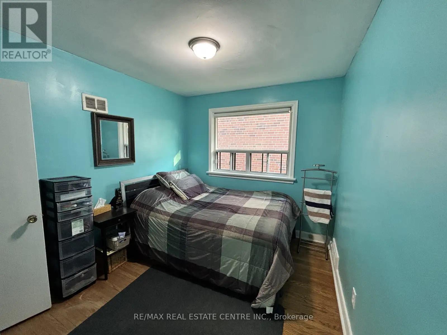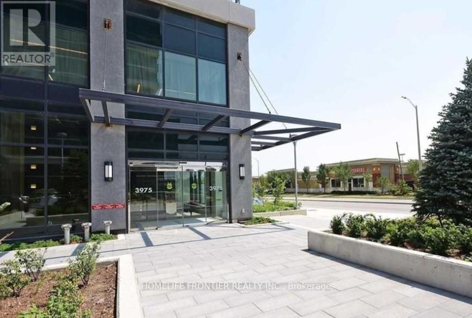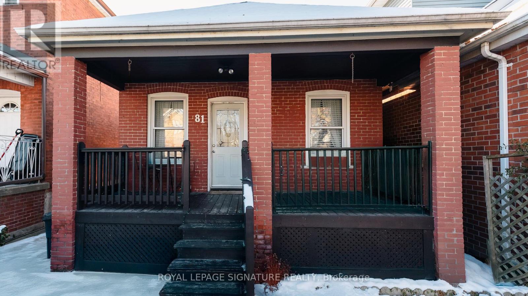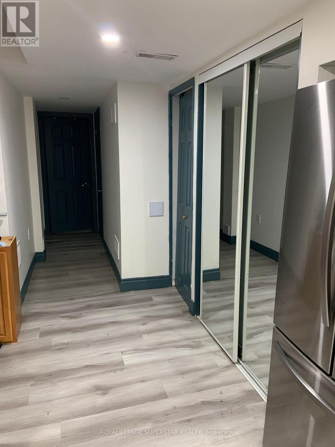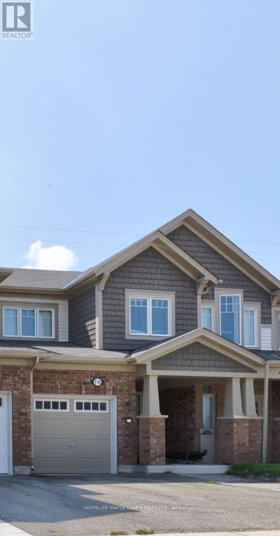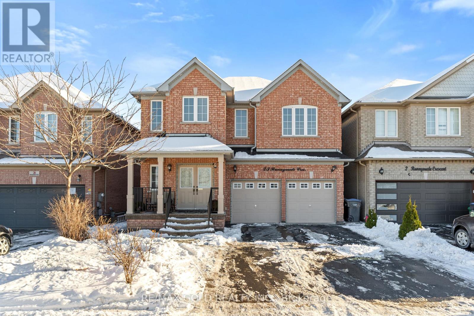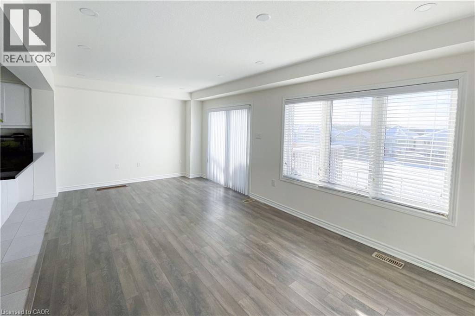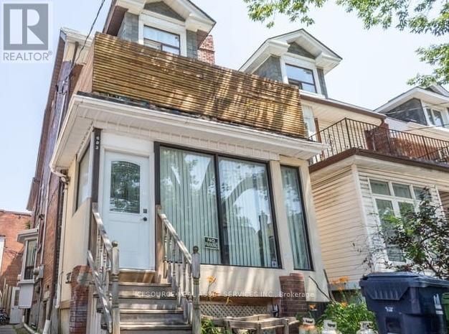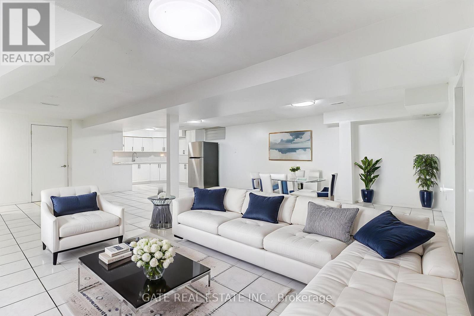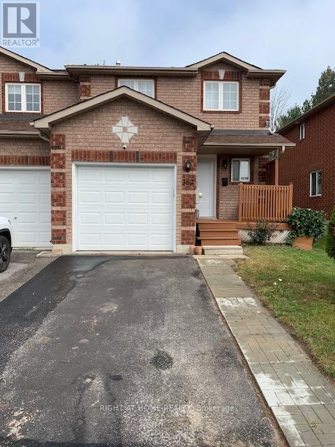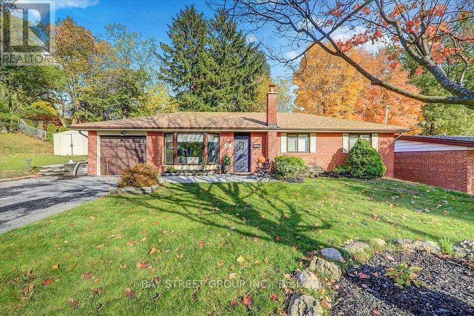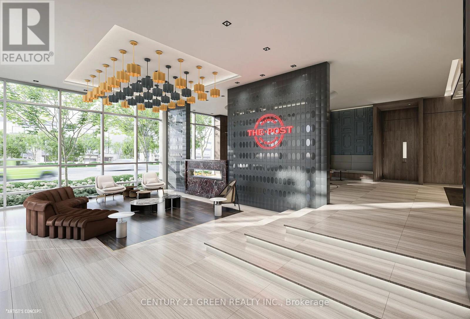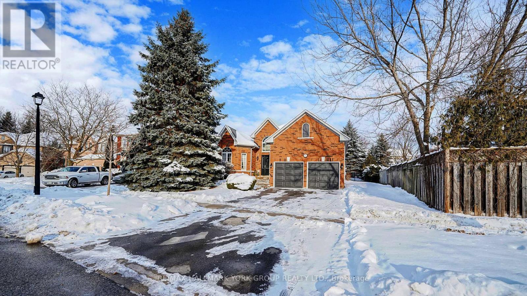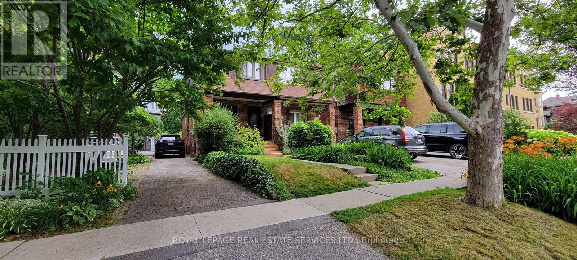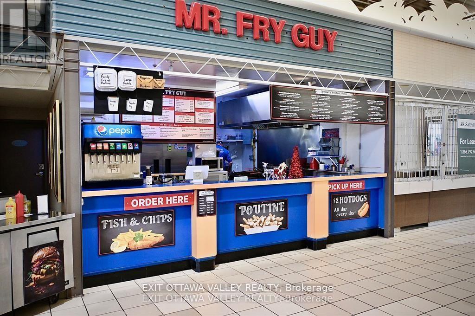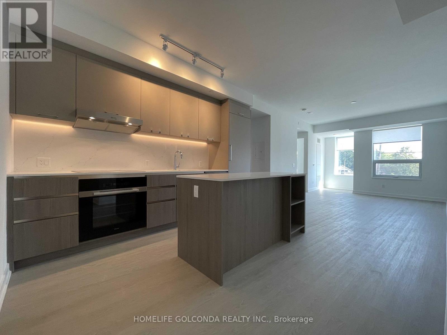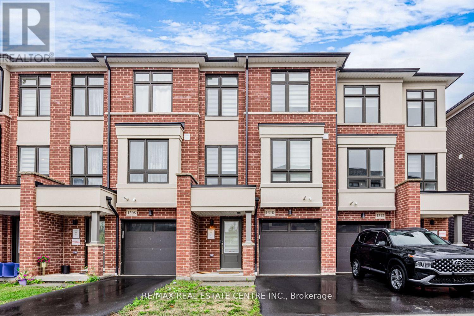16 Jarvis Street
Hamilton, Ontario
Rarely Offered Investment Opportunity In The Heart Of Downtown Hamilton, It Offers A Busy Chinese Cuisine On Main Floor And A Trendy Karaoke In Upstairs And Basement, 154 Seats In Total, Close To McMaster University Main Campus, McMaster University residence, High Density Residential Neighbourhood, Millions Of Dollars Top To Bottom Renovation, full kitchen, Liquor License, 11 Vip Party Rooms, Private parking lot for 10 cars. (id:47351)
815 - 8 Interchange Way
Vaughan, Ontario
Bright and functional 1-bedroom plus enclosed den suite with west exposure. Open-concept living and dining room with floor-to-ceiling windows and walkout to a large balcony. Modern kitchen with quartz countertops and built-in appliances. Spacious primary bedroom a walk-in closet and a separate den with door, suitable for a home office. Brand new, never occupied unit in Grand Festival Tower C. Steps to VMC Subway Station, bus transit, Highway 7, and minutes to Hwy 400/407, Vaughan Mills, IKEA, Costco, and York University. Offers 24-hour concierge service and amenities including a fitness centre, BBQ terrace, and party lounge upon completion. (not completed yet) A convenient and well-designed corner unit in a rapidly growing community. (id:47351)
112 Blair Poole Farm Lane
Tay Valley, Ontario
Discover your perfect lakeside retreat on the pristine sought after shores of Otty Lake! This charming year round 4-bedroom, 2-bath home offers an incredible 136 feet of waterfront with approx 4 feet of depth right off your private dock - ideal for swimming, fishing, or simply enjoying those peaceful mornings with your coffee. You will love the character and charm of this fabulous log home. Step inside to find a thoughtful design throughout with a convenient main floor bedroom perfect for guests (or office if desired). The heart of the home features exposed beams and a cozy propane fireplace, creating the perfect ambiance for quiet evenings after a fun day on the water. The dining room has been recently enhanced with a stylish coffee bar featuring a cleverly concealed dishwasher. The 2nd level features a spacious primary bedroom with private deck, 2 additional bedrooms and 3pc bath with jet tub. The full unfinished basement with walkout access provides endless possibilities for customization while offering excellent storage. Outside, you'll appreciate the generous lot size and the 12x16 storage shed for all your lake toys and seasonal equipment. The location couldn't be better - situated conveniently next to a boat launch, yet tucked away enough to enjoy tranquil privacy. The charming Town of Perth is just a short drive away, offering shopping, dining and essential services. Whether you're seeking a permanent residence, vacation getaway, or investment property with rental potential, this Otty Lake gem delivers on all fronts. Embrace the lake life you've been dreaming of - your morning swims and stunning sunset views are waiting! (Home sale could include some of the furniture, Heat source - propane furnace and propane fireplace, Road Maint fees approx 250 annually) (id:47351)
4006 - 50 Absolute Avenue
Mississauga, Ontario
Experience luxury living at the iconic Marilyn Monroe Condos in the heart of Mississauga, offering over 30,000 sq. ft. of state-of-the-art amenities including pool, gym, and concierge services. This bright and spacious 2-bedroom, 2-bathroom suite features an open-concept layout with granite countertops, stainless steel appliances, floor-to-ceiling windows, and a wraparound balcony showcasing unobstructed panoramic views of the city. The unit also boasts laminate flooring throughout, a fresh new paint job, and custom feature wall. The open and airy layout makes entertaining a breeze while enjoying balcony access from the living room and both bedrooms. This building is located in the heart of it all steps to the upcoming HURONTARIO LRT, Square One Shopping Centre, restaurants, and much much more. (id:47351)
2 Normandy Drive Unit# 1
Guelph, Ontario
For rent fully renovated, & very spacious 1 bedroom apartment for rent located in a well kept & quiet apartment building & located just minutes away from Downtown Guelph, ON. This unit is roomy, & the entire unit has recently been FULLY renovated from top to bottom with the best of best finishes, and this unit also includes 1 exterior parking space (with the possibility of a additional parking space available). Along with 1 nicely sized bedroom & a comfortably sized living room, this fully renovated 1 bedroom apartment is located on the ground floor of the apartment building some additional features of this stunning 1 bedroom apartment include brand new stainless steel kitchen appliances, beautiful new kitchen cabinetry with tons of storage space, brand new countertop, brand new light fixtures throughout unit, fully renovated bathroom, multiple closet spaces throughout unit, generously sized living, brand new high quality laminate flooring throughout kitchen & bathrooms, freshly painted walls, 1 parking space, large windows throughout unit, on site laundry etc. This building is located in a convenient central location making the Downtown Guelph core just minutes from your front door! Bus stops, restaurants, plazas & storefronts, parks, grocery stores, schools, walking trails, & more are all just minutes away. (id:47351)
2 Normandy Drive Unit# 2
Guelph, Ontario
For rent recently renovated, & very spacious 2 bedroom apartment for rent located in a well kept & quiet apartment building & located just minutes away from Downtown Guelph, ON. This unit is roomy and also includes 1 exterior parking space (with the possibility of a additional parking space available). Along with 2 nicely sized bedrooms & a comfortably sized living room, this apartment is located on the ground floor of the apartment building some additional features of this stunning 2 bedroom apartment include brand new stainless steel kitchen appliances, beautiful new kitchen cabinetry with tons of storage space, brand new countertop, brand new light fixtures throughout unit, fully renovated bathroom, multiple closet spaces throughout unit, generously sized living, brand new high quality laminate flooring throughout kitchen & bathrooms, freshly painted walls, 1 parking space, large windows throughout unit, on site laundry etc. This building is located in a convenient central location making the Downtown Guelph core just minutes from your front door! Bus stops, restaurants, plazas & storefronts, parks, grocery stores, schools, walking trails, & more are all just minutes away. (id:47351)
106 Botfield Avenue
Toronto, Ontario
AVAILABLE JANUARY 1, 2026. Bright and clean unfurnished private bedrooms for rent in a well-maintained shared house located at 106 Botfield Avenue, Etobicoke. A total of four rooms are available across the basement and main floor, with room sizes ranging from approximately 100 to 155 sq. ft., starting at $975 per room. Utilities, Wi-Fi, and laundry are included. Tenants enjoy furnished common areas, shared bathrooms with only two other roommates, and a shared full kitchen with 4-5 respectful occupants. Two rooms may be shared at an additional cost of $300 per room, and parking is available at extra cost. Conveniently located in a safe and quiet South Etobicoke neighbourhood, just a 15-minute walk to Kipling Subway Station and Kipling GO, with easy access to Highways 427, QEW, and Gardiner. Ideal for clean, responsible, and respectful professional tenants. Serious inquiries only. (id:47351)
2803 - 3975 Grand Park Drive
Mississauga, Ontario
Welcome To Grand Park 2 Condominium Residences In Downtown Mississagua. This Luxurious 1 Bedroom &Den Unit COMES IN Unobstructed View. Hardwood Floors Thru-Out. Spacious Kitchen, Excellent Layout, Granite Counters And Stainless Steel Appliances. Close To All Amenities, Major Highways, Bus Terminals, Public Transit, Shops, Restaurants, Central Library, Square One Mall, Sheridan College, City Centre & YMCA. (id:47351)
1112 - 50 Charles Street E
Toronto, Ontario
Experience modern elegance in this pristine 1 Bedroom + Den, 1 Bathroom residence featuring a bright East-facing balcony and soaring 9" ceilings. With 588 sq. ft. of refined interior living space and an expansive 155 sq. ft. private balcony, this home offers the perfect blend of style, comfort, and functionality. Enjoy premium upgrades throughout, including automated Hunter Douglas blinds for effortless light control and added sophistication along with a spacious closet and three tiers of ample hallway storage. Located in the heart of Downtown Toronto, commuting is seamless with easy access to the Bloor-Yonge Subway Station. Step outside and find yourself minutes from Yorkville, Cineplex Varsity & VIP, upscale shopping, grocery stores, renowned restaurants, U of T, TMU, and countless urban conveniences. Live just one floor away from the building's premier amenities, including a Fitness Centre, Meeting Room, Party Room, Rooftop Pool & Lounge, and perfect for both relaxation and entertaining. Arrive each day to an impressive, Hermès-furnished lobby, setting the tone for luxury from the moment you step inside. Ready for immediate occupancy. Seize the opportunity to make this your new home! (id:47351)
81 Lambton Avenue
Toronto, Ontario
Bright Bungalow with Flexible Space. Discover this exceptionally well-maintained, move-in ready detached bungalow in a desirable Toronto pocket. This home offers the perfect blend of practical space and charming comfort, ideal for first-time buyers, small families, or those looking to downsize. Step inside and enjoy high ceilings and large windows in every room, ensuring an abundance of natural light throughout the main floor. The classic hardwood floors flow through the main level, featuring an open-concept family and living room-a great layout for daily life and easy entertaining. The cozy, functional kitchen is well-equipped with stainless steel appliances. The main floor provides two bedrooms and a complete 4-piece bathroom, plus the home is fitted with Central Air Conditioning for comfort. Downstairs, the finished basement features durable tile flooring and offers a flexible, open-concept area that can function as a spacious family room or a private third bedroom. This lower level also includes a clean 3-piecebathroom and a dedicated laundry room. Outside, you'll find a private, fully fenced-in backyard featuring a large deck for outdoor relaxation and a handy oversized shed for storage. With two dedicated parking spaces out front, this charming, practical bungalow is ready for its next owner to enjoy immediately. (id:47351)
Bsmt - 34 Killick Road
Brampton, Ontario
Upgraded 1 bedroom and den basement with chef's kitchen available at Sandalwood and RobertParkinson road.Dedicated parking and separate entrance.Rent is $1500 per month and client will be paying 30% utilities (id:47351)
116 Watermill Street
Kitchener, Ontario
Beautiful 3-Bedroom Freehold Townhome Located In Desirable Doon South This Bright And Spacious Home Features An Open-Concept Main Floor With A Modern Kitchen, Complete With Stainless Steel Appliances And Granite Countertops. The Main Bedroom Offers A Walk-In Closet And A 4-Piece Ensuite For Added Comfort And Privacy. Enjoy A Deep Backyard With Plenty Of Usable Space, Plus A Walk-Out Basement That Adds Great Potential For Future Finishing. A Private Deck Off The Main Level Provides The Perfect Spot For Relaxing Or Entertaining. This Freehold Townhome Comes With NO POTL Fees, And Is Situated In A Family-Friendly Neighbourhood Just Minutes From Highway 401, Schools, Parks, Trails, And All Essential Amenities. (id:47351)
23 Runnymede Crescent
Brampton, Ontario
This beautifully maintained detached home offers exceptional space and functionality, featuring separate living, dining, and family rooms with hardwood flooring throughout the main floor, creating an ideal setting for both everyday living and entertaining. The upper levels include 4 generously sized bedrooms and 3 full bathrooms, with laminate flooring on the second floor and a spacious primary retreat complete with a walk-in closet and private ensuite. A bright kitchen with a stylish backsplash and inviting eat-in area anchors the heart of the home, while the fully finished basement adds incredible versatility with 2 additional bedrooms, a full kitchen, 1 bathroom, and a separate entrance-perfect for extended family or guests. Conveniently located close to schools, shopping malls, plazas, grocery stores, public transit, and major highways, this home delivers comfort, space, and convenience in one impressive package. (id:47351)
116 Watermill Street
Kitchener, Ontario
Beautiful 3-Bedroom Freehold Townhome Located In Desirable Doon South This Bright And Spacious Home Features An Open-Concept Main Floor With A Modern Kitchen, Complete With Stainless Steel Appliances And Granite Countertops. The Main Bedroom Offers A Walk-In Closet And A 4-Piece Ensuite For Added Comfort And Privacy. Enjoy A Deep Backyard With Plenty Of Usable Space, Plus A Walk-Out Basement That Adds Great Potential For Future Finishing. A Private Deck Off The Main Level Provides The Perfect Spot For Relaxing Or Entertaining. This Freehold Townhome Comes With NO POTL Fees, And Is Situated In A Family-Friendly Neighbourhood Just Minutes From Highway 401, Schools, Parks, Trails, And All Essential Amenities. (id:47351)
1 - 693 Euclid Avenue
Toronto, Ontario
Annex Main Floor Apartment at 693 Euclid Avenue, Toronto, ON, M6G 2T8. Modern, bright 2 bedroom apartment in a lovely South Annex home. Available Immediately. Rent: $2,500 (utilities Included).Includes:-Updated kitchen-In suite Laundry-Modern appliances-Hardwood Floors-Large bedrooms with closets-Sun Filled-Central Air (air conditioning)-Car parking available-No smoking inside Minutes to: Bathurst Subway stn., shops, restaurants, amenities, U of T, George Brown, hospitals, Bloor St., College St., Queen St., Kensington Market, Financial Core *For Additional Property Details Click The Brochure Icon Below* (id:47351)
11 Jordana Drive
Markham, Ontario
Utilities Included! Wi-Fi Included! 2 Parking Spots included! Bright and Spacious 2-bedroom & 1 Bathroom apartment. Open-concept kitchen, with laundry on-site. Easy access to public transportation (TTC & YRT), and highway 407 and 401. Walk to: Grocery stores, Walmart, banks, restaurants, shopping, and so much more! Quiet family-friendly neighbourhood. Private entrance. Quality schools nearby, walk to highly rated elementary schools. Short commute to quality high schools. (id:47351)
362 Dunsmore Lane
Barrie, Ontario
THIS TOTALLY RENOVATED 2 STORY END UNIT TOWNHOME AWAITS YOU. THE HOME INCLUDES S/S DOUBLE DOOR FRIDGE, STOVE, DISHWASHER ,OVER THE RANGE MICROWAVE AND WHITE WASHER/DRYER IN FINISHED BASEMENT. THE FENCED BACK YARD FEATURES A HUGE DECK AND PRIVACY WITH NO HOMES BEHIND. CLOSE TO THE #400 HWY, ROYAL VICTORIAN HOSPITAL, SHOPPING AND GEORGIAN COLLEGE. ENJOY WINTER AND SUMMER ACTIVITIES ON NEARBY SIMCOE AND LITTLE LAKES. COME VISIT! NO SMOKERS , PETS TO BE APPOVED BY LANDLORD. AAA TENANTS NEED ONLY APPLY. (id:47351)
91 Fanfare Avenue
Toronto, Ontario
Rare Opportunity! Stunning 3+2 bedroom turn-key bungalow on a large pie-shaped corner lot with an impressive curved frontage of approx. 128 ft and approx. 99 ft depth, offering privacy with mature trees and excellent curb appeal. Beautifully renovated with a bright open-concept layout and ideal use of space. Features a fully finished 2-bedroom basement apartment with separate entrance, second kitchen, and exceptional rental income potential-approx. $4,900/month in combined rents-making it perfect for multi-generational living or investors seeking strong cash flow. Located in the highly desirable Port Union Waterfront community, just minutes to waterfront trails, Rouge Beach, Port Union GO Station, TTC, Hwy 401, top schools, and close to University of Toronto and Centennial College. A move-in-ready bungalow that blends lifestyle, convenience, and tremendous long-term potential in one of East Toronto's most sought-after neighbourhoods. (id:47351)
224 - 412 Silver Maple Road
Oakville, Ontario
For Lease - Unit 224, The Post Condos | North Oakville. Welcome to Unit 224 at The Post Condos by Greenpark Homes, a brand-new, never-lived-in luxury suite offering refined modern living in the heart of North Oakville. Less than one year old, this beautifully designed 2+1 bedroom, 2-bathroom residence features an open-concept layout with natural light. Suite Features: Spacious 2+1 bedrooms ideal for families or work-from-home needs, 2 full bathrooms with contemporary finishes, Open-concept living and dining area, Modern kitchen with countertops, stainless steel appliances, sleek cabinetry, and backsplash, Smart home technology, including keyless digital entry, in-suite wall pad, and smart thermostat, High-speed internet included in lease, One underground parking space and one owned locker included, Building Amenities, Concierge service, Fully equipped fitness center, Games room and social lounge, Party room with full kitchen (available for private bookings), Rooftop terrace with seating areas, and stunning views. Prime Location: Steps to public transit, Minutes to Longo's, Walmart, Superstore, LCBO, Canadian Tire, restaurants, gas stations, and car washes. Close to walking trails, parks, and green spaces, Easy access to Highways 403, 407, and QEW, Convenient proximity to Oakville GO Station, Sheridan College, Oakville Trafalgar Hospital, and top-rated schools. This exceptional residence combines luxury, convenience, and connectivity, making it the perfect place to call home. Book your showing today through LBO and experience life at The Post Condos. (id:47351)
1035 Northern Prospect Crescent
Newmarket, Ontario
Beautifully Well-Cared For Bungalow In Highly Coveted Stonehaven In Newmarket. Exquisite Family Home Offering A Bright Open Concept Layout With Spacious Rooms. 9' Ceilings On The Main Level, Foyer Cathedral Ceiling & 10' Ceiling Plus Mini Vaulted Ceiling In The Sunken Living With Beautiful Windows Providing Lots Of Light And Airiness. Rich Hardwood Floors, Upgraded Kitchen & Main Bathroom. The Beauty & Warmth From The Double Sided Gas Fireplace Can Be Enjoyed In Both The Dining & Family Rooms. Plenty Of Windows Enhance The Charm Of This Beautiful Bungalow. This Spacious Primary Bedroom With A Four Piece Ensuite Bathroom & His & Hers Closets Offers A Retreat From The Hustle & Bustle Of Normal Family Living. The Open Lower Level Has More Than Enough Space To Create The Entertainment/Theatre Room Of Your Dreams Along With A Rec Room For Your Children/Teenagers, A Nanny/Granny Suite & A Gym All To Suite Your Family's Needs & Desires. Massive Fenced Backyard Features A Salt Water Inground Swimming Pool, Rockery, Patio, Pergola & An Abundance Of Mature Trees, Shrubbery & Gardens That Will Have You Rushing Home To Savour This Tranquil Environment. There is Nothing Like A Private Backyard Retreat Where You & Your Family Can Enjoy Hot Summer Days In A Cool Saltwater Pool & Lounge & Dine Al Fresco On The Patio. New Front Door & Side Lights (Approx. '20), Upgraded Granite Countertops & Travertine Backsplash (Approx. '14), Upgraded Main Bathroom (Approx. '14), BBQ Gas Hookup. The Swimming Pool Is Professionally Opened & Closed Annually. Flat Ceilings In Kitchen & Family Room, High Baseboards, Sunken Main Floor Laundry Room With Closet & Direct Access To The Garage. Just Steps Away to The Much Loved Ravine/Greenspace With Walking Trails & Ponds Where All Are Welcomed. This Beautiful Home Is Move-In Ready. The Interior Is Decorated In Contemporary Rich Designer Colours That Are Neutral Enough To Accommodate Your Personal Taste & Decor. A Must See. You Will Not Be Disappointed! (id:47351)
50 Sherwood Avenue
Toronto, Ontario
Stylish, Fully-Furnished 3-Bedroom Home in Prime Urban Location with Easy Access to TTC, Metro, Highways, and Scenic Park. Experience city living at its finest in this stunning, renovated 3-bedroom home, available for short-term and monthly rental from December first through end of March 2024 (may be flexible). Perfectly positioned for urban convenience, this home offers seamless access to TTC transit, nearby Metro stations, major highways, and a beautiful park-ideal for those looking to make the most of city life in the fall and winter seasons. Make this your stylish and comfortable retreat in the heart of the city. (id:47351)
1100 Pembroke Street
Pembroke, Ontario
SALE ALERT!!! Seller Retiring!! Profitable Turnkey Business Must Go! A rare opportunity to take over a fully operational, successful food industry business with a proven model and loyal customer base. Seller is retiring and looking for a fast closing. Turnkey meaning - everything you need is included. Immediate Profit - Earn money from day one. Proven success strong sales with unlimited growth potential. All offers will be considered. Dont miss your chance to step into ownership of a thriving business! Location leaves you not worrying about maintenance, bathrooms, parking, eating area - this is all maintained by the mall. (id:47351)
210 - 8188 Yonge Street
Vaughan, Ontario
Welcome to 8188 Yonge, brand new building where sophisticated design meets modern comfort in Thornhills most sought after address. This Corner Unit With View Of North & West 3 Bedroom + Den, 2 Bath, Kitchen equipped with Stainless Steel Appliances, 9Ft Ceiling, Balcony. 1 Parking + Locker, offers an open concept layout, floor to ceiling windows, and premium finishes throughout. Gaze over lush, unobstructed views of the Uplands Golf & Ski Club from your private balcony or terrace, and enjoy natural light flooding the entire space. you will find a chef inspired kitchen with quartz countertops, stainless steel appliances, custom millwork, and a stylish bathroom with high end fixtures. Whether you are entertaining in the entertainment lounge, exercising in the fitness center, working in the cowering space, or just relaxing by the outdoor pool or firepit, every comfort has been considered. Amenities include concierge service, children's play area, indoor & outdoor entertaining lounges, expansive indoor/outdoor amenity spaces. This property offers ease of access to transit (including future subway extension), shops, parks, schools, Grocery Stores, Restaurants, Coffee Shops, Banks and highways while still delivering peace, greenery and prestige. (id:47351)
1310 Bradenton Path N
Oshawa, Ontario
Exceptional property, Very Central Location, Close to 401, 407, School, Mall. Builder Treasure Hill, 1841 Sq. Ft. Space. Quartz Countertop, Laminate. Stainless Steel Appliances. Family & Professional Chef Kitchen, Lots of cabinets, Centre island. Three upper level generous high bedroom. Very practical layout. Ground floor huge Rec Room that can be used for work from Home Professionals. Unparalleled craftsmanship and quality in the Heart of Kingsview Ridge. (id:47351)
