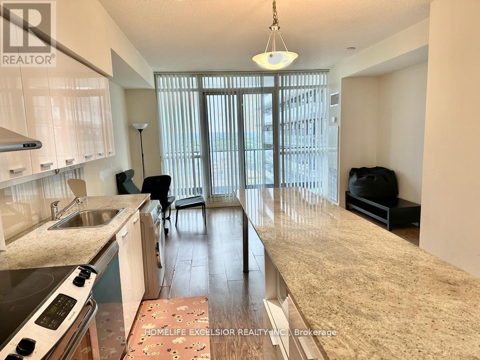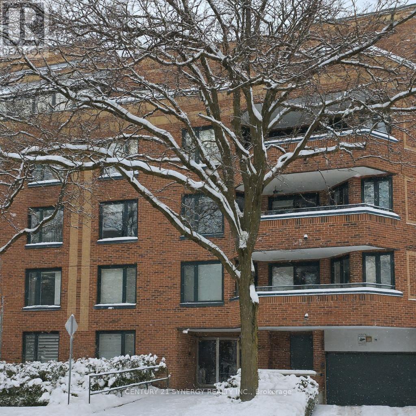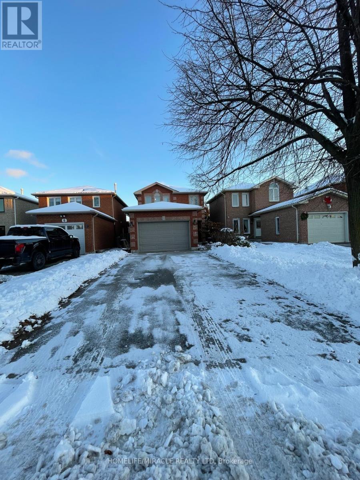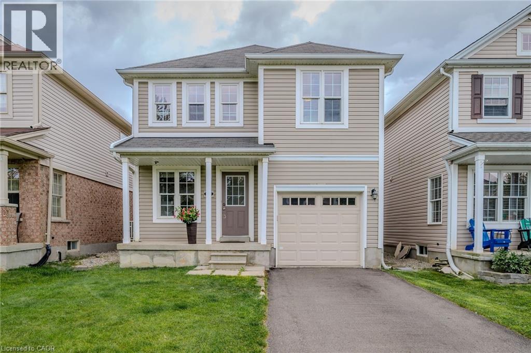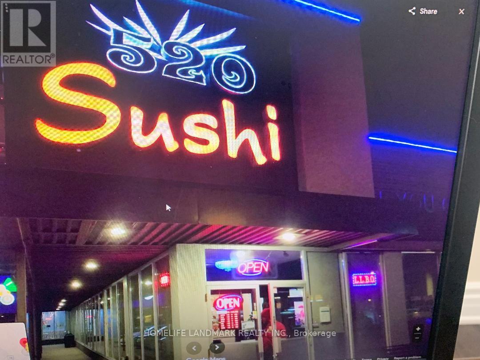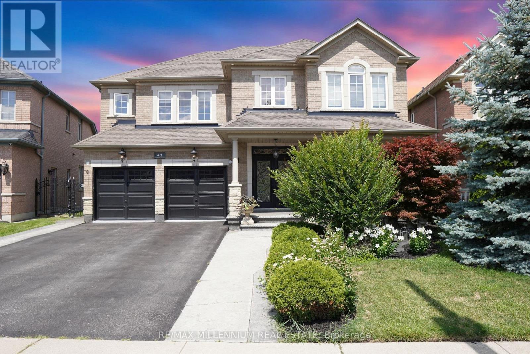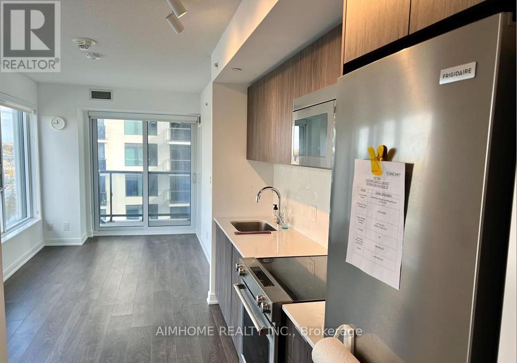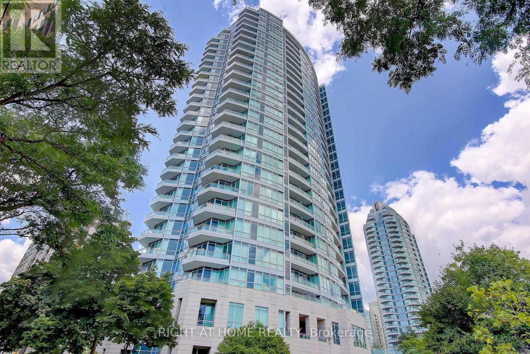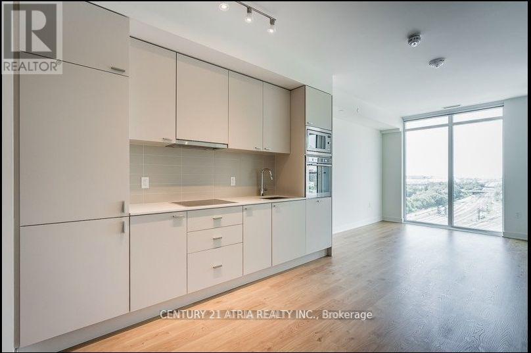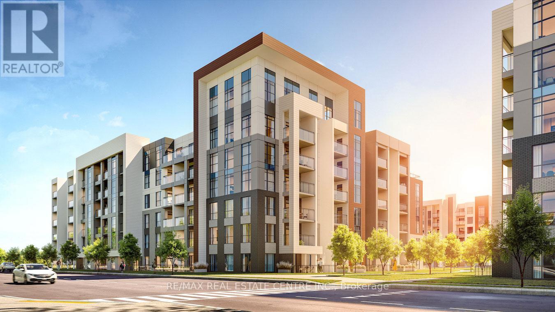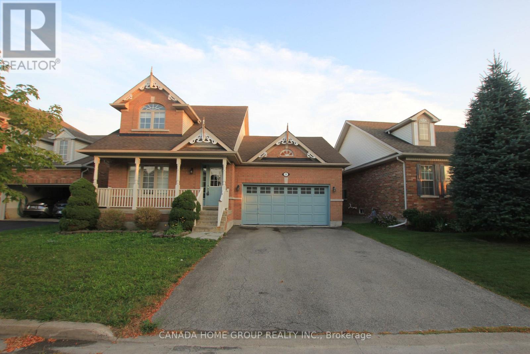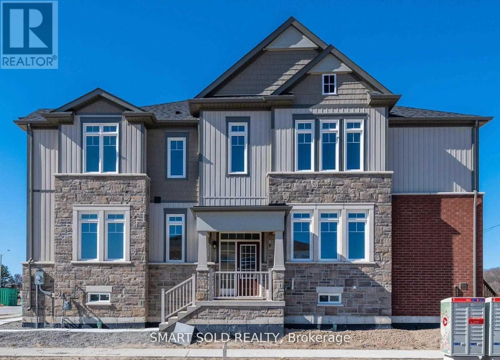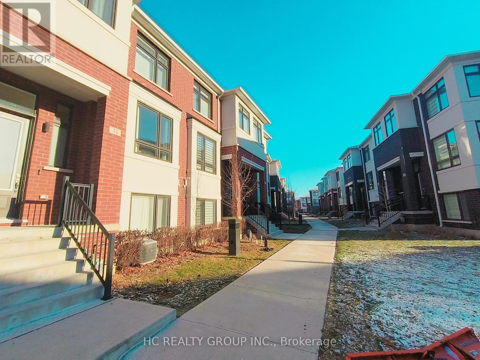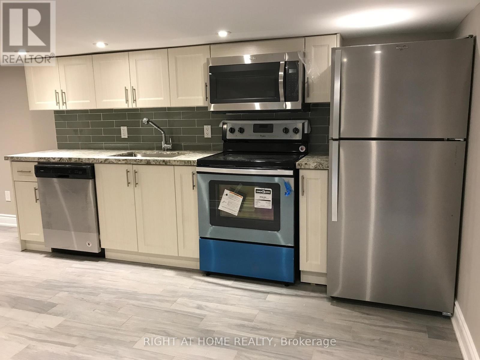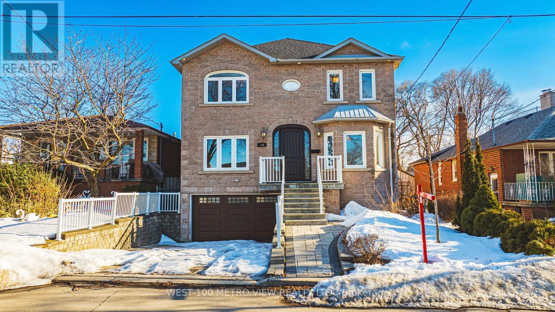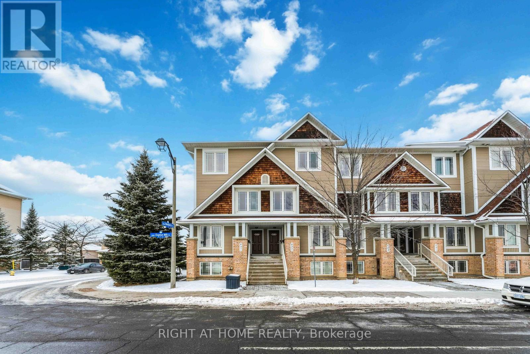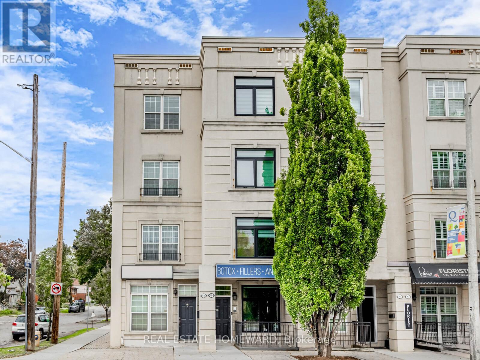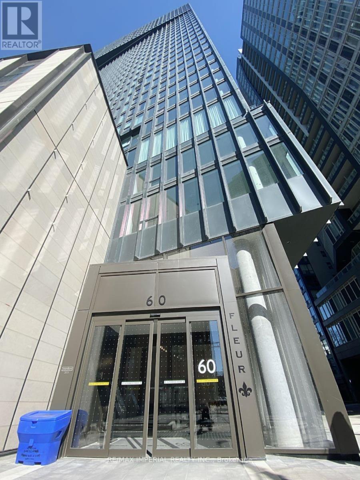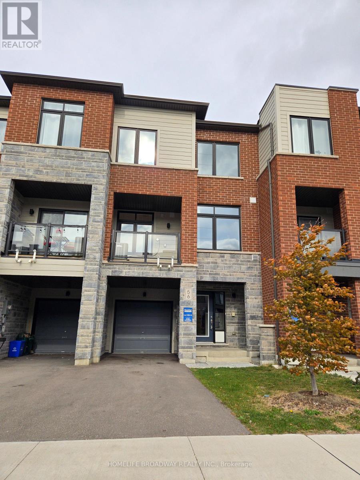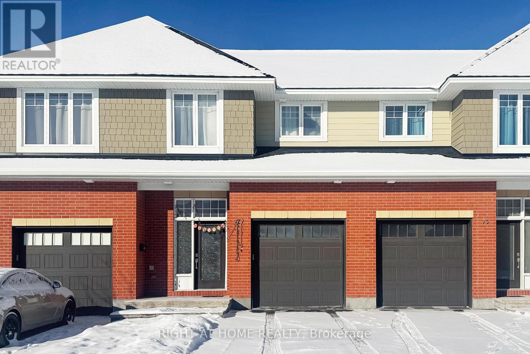1909 - 29 Singer Court
Toronto, Ontario
Luxury Corner Suite, 9 Ft High Ceiling In Bayview Village Area. Floor-to Ceiling Window with Spacious 2 Bedrooms + Den 1088 Sf (882 Condo +126 Sf Balcony). Clear North & East View. Den With Sliding Door As A Guess Bedroom/Office. Close To Subway, Hwy 401 & 404, Shopping Centres, Schools, North York General Hospital. Walking Distance To I.K.E.A. Mcdonald Restaurant, Canadian Tires, Td Bank. , 2 Nearby (Leslie, Bessarion) Subways, Go Train & Bayview Shopping Mall (Loblow Supermarket), Fairview Shopping Mall (T&T Supermarkets. (id:47351)
104 - 295 Gilmour Street
Ottawa, Ontario
Discover the ultimate urban lifestyle at Gilmour Place, a prime downtown condominium in the heart of Centretown that puts the entire city at your doorstep. Unit 104 offers the perfect blend of residential tranquility and vibrant city living with your own private fenced backyard and 4 season solarium. Right in the Heart of Centretown where convenience meets connectivity, this highly sought-after location boasts a perfect Walk Score of 100. Forget the car-everything you need is just steps away. Seamlessly access daily errands, gourmet dining, trendy boutiques, and essential services without leaving your neighborhood. Just moments from the culinary hotspots of Elgin Street and the bustling shops along Bank Street. Your next favorite restaurant or coffee shop is around the corner. Immerse yourself in Ottawa's rich culture. The Parliament LRT Station is just a 12-minute walk away, providing rapid transit across the city. This 2 bedroom 2 full bathroom home is over 1400sf and features a 4 season solarium, a fenced backyard, a woodburning fireplace, in suite laundry and a fantastic layout! Hardwood floors throughout the main living space, ceramic in the foyer and kitchen and laminate in the Primary bedroom and the solarium. 1 underground parking space included. This condo feels more like a bungalow with the backyard than apartment living. Enjoy your summer nights with a barbecue in your private backyard or work from home in the solarium. Grow a garden in the garden beds. Come and see this unit today and start you new life living in the downtown hub! 1 underground parking space is included. (id:47351)
6 Smith Drive
Halton Hills, Ontario
Welcome to this Exquisite and elegant 4 bedroom House (including Basement), close to Major Highways like 401, 407 and 410. Close to Schools, Park, Medical Offices, Shopping Malls, Metro and Shoppers' Drug Mart. 5 to 10 minutes drive from Toronto Premium Outlet Mall. Finished basement, great neighborhood. Features includes: A pot-light-lit hallway A cozy eat-in kitchen Four generously sized Bedrooms with 2.5 Bathroom on Main Floor and a Finished Basement apartment Laundry in the basement A bright, sun-filled living room with a Fireplace perfect for relaxing or entertaining Seeking an "AAA" tenant. Tenants are responsible for 100% of utilities. Non-smokers and no pets preferred. (id:47351)
75 Thornbush Boulevard
Brampton, Ontario
Absolutely Stunning Legal Basement Apartment In A Prime Location; 2 Good-Sized Bedrooms; Carpet Free Home; Beautiful Layout; Separate Laundry & 1 Parking Included, Close To Schools, Parks And Shopping (id:47351)
91 Powell Drive
Hamilton, Ontario
Located in the Heart of Family Friendly Binbrook. This well maintained carpet free single garage single driveway detached house provides more than 1500 square feet of living spaces including 3 bedrooms, 3.5 bathrooms, additional second floor family room for more entertaining spaces. Fully fenced backyard for more outdoor relaxing spaces. Short walking distances to schools and parks. (id:47351)
252 Queen Street E
Brampton, Ontario
Well Known Established & Profitable Sushi Restaurant. Owners Have Been At This Location For Over 10 Yars. They Are Selling For Retirement Purposes, Not Due To A Lack Of Sales. Sales Are Currently Excellent And Have Been So Continuously. The Staff Would Like To Stay On If Required. Training Is Available And Can Be Stipulated In Your Offer. (id:47351)
40 Rampart Drive
Brampton, Ontario
Located in the prestigious Vales of Castlemore North, this exceptional detached home sits on a rare, pie-shaped lot with professionally landscaped grounds and a private backyard oasis featuring a custom stone fireplace and gazebo. The grand interior welcomes you with soaring cathedral ceilings, an open-to-above foyer, and second-floor balconies overlooking both the entrance and living room, creating an airy, elegant feel. Just off the foyer, a bright flex room with French doors and a chandelier offers the perfect space for a home office, study, or personal retreat. The main floor also features hardwood flooring throughout, a cozy gas fireplace in the family room, and a spacious kitchen with ample prep and storage space. Upstairs, you'll find four large bedrooms, including a primary suite with a walk-in closet and private ensuite, a Jack & Jill 5-piece bathroom shared between the second and third bedrooms, and a fourth bedroom with its own private 4-piece ensuite. The fully finished basement adds exceptional value with a large recreation area, full bathroom, and two additional rooms that can easily be converted into bedrooms with ensuite potential. With garage access to the laundry room, a separate side entrance, and close proximity to top-rated schools, parks, and all major amenities, this home delivers luxury, flexibility, and comfort in one of Brampton's mostsought-after communities. (id:47351)
804 - 30 Samuel Wood Way
Toronto, Ontario
Welcome to this 1 Bedroom + Den condo in the heart of Etobicoke, offering a functional open-concept layout with a bright living area and walk-out to a large balcony. Features a spacious bedroom and a versatile den ideal for a home office. Includes 1 bathroom, 1 parking space, and 1 locker, located in The Kipling District. Interior finishes include high ceilings, laminate flooring throughout, and a modern kitchen with stainless steel appliances. Steps to Kipling Transit Hub (TTC, GO Train, MiWay) with quick access to Hwy 427, QEW, Gardiner, and Hwy 401. Close to CF Sherway Gardens, Walmart, Costco, Home Depot, Canadian Tire, IKEA, Cineplex, grocery stores, restaurants, and parks. Prime location in one of Etobicoke's most desirable communities. (id:47351)
1301 - 60 Byng Avenue
Toronto, Ontario
Discover luxury living at The Monet, an iconic water-garden residence in the heart of North York's vibrant Yonge corridor. This beautifully maintained 1+1 bedroom suite offers a bright, functional layout with 9 ft ceilings, floor-to-ceiling windows, hardwood flooring and a fully enclosed den perfect as a home office or 2nd bedroom. Enjoy an unobstructed panoramic west view with a generous balcony-ideal for sunsets and relaxed evenings above the city. The modern kitchen features granite countertops and a breakfast bar, complemented by newer upgraded appliances. Spacious primary bedroom includes a large double closet and abundant natural light. Parking and locker included. One of the rare advantages of this building is that ALL utilities-heat, hydro/electricity, water-are fully included, offering exceptional value and predictable monthly living costs. Located in one of Toronto's most transit-rich neighbourhoods with a 98 Transit Score and 86 Walk Score, you're just steps to Finch Subway Station, TTC, GO Bus Terminal, and the endless amenities of Yonge Street. Walk to Metro, Shoppers, supermarkets, cafés, parks, libraries, top schools, restaurants, shopping centres, Mel Lastman Square, North York Centre, and the Toronto Centre for the Performing Arts. Residents enjoy world-class amenities: 24-hr concierge, two indoor swimming pools, whirlpool, sauna, steam room, a two-storey recreation centre, fully equipped gym, games room, media room, library, party room with kitchen & bar, guest suites, and ample visitor parking. A quiet, well-managed luxury building in an unbeatable location-ideal for professionals seeking comfort, convenience, and a premium lifestyle. Move-in ready! (id:47351)
903w - 27 Bathurst Street
Toronto, Ontario
Beautiful 1 Bedroom + Den unit with a south-facing view at Minto. Features an open-concept kitchen and living area with walk-out to a balcony, built-in stainless steel appliances, and ensuite laundry. Convenient access to TTC streetcars, shopping, entertainment, the waterfront, historic Fort York, the library, and the CN Tower. Just a short walk to the Rogers Centre. Building amenities include a landscaped courtyard with fireplace, lounge and bar areas, poolside seating, and a Farm Boy grocery store located in the building. (id:47351)
322 - 460 Gordon Krantz Avenue
Milton, Ontario
Enjoy this bright and modern (613 sq ft plus 63 sq ft balcony) unit in the Soleil Condos which is a blend of comfort and convenience. Located in one of the best locations of Milton, this unit comes with spacious open-concept floor plan with combined Living/Dining, 1 Bedroom plus Den, 1 bathroom, ensuite laundry and a decent sixed balcony to enjoy during summer months. This home welcomes you with neutral finishes throughout. Modern gourmet kitchen features central island, upgraded cabinets and Laminate Floors, Spacious bedroom and a separate den which can be used as a bedroom or office space.. Views of the Escarpment from the Balcony. The building amenities include security, visitor parking, party/meeting room, gym, and roof-top terrace. Comes w/ Latest Smart technology to navigate the features in the home. Conveniently located near parks, shops, Niagara Escarpment, Milton Hospital and Mattamy National cycling Centre. Includes 1 Parking and 1 Locker (id:47351)
25 Stevens Drive
Niagara-On-The-Lake, Ontario
Well Maintained Brand New Renovated Beautiful Charming 2 Story House In Niagara-On-The-Lake. Furnace 2020, AC 2020, Water Heater 2020, Roof 2016. Close to Campus. Offers A Double Car Garage, 3+2 Gorgeous Bedrooms And 3+1 Baths With Fully Fenced Back Yard Providing Privacy. Hardwood Floors Throughout. Living Room With Fireplace And Dining Space. Master Bedroom With 4Pc Ensuite On Main Floor, 2 Bedrooms On Second Floor With Shared 4Pc Bath. Finished Basement With Rec Room, Full Kitchen, 2 Bedrooms & A Full Bath. (id:47351)
73 Greer Street
Barrie, Ontario
Must See! 3-Year-New Premium Corner Lot Townhouse in South Barrie Located in Great Gulfs sought-after new community, this stunning 2,100+ sqft corner unit offers a bright, spacious layout that rivals many detached homes. Features include 9' ceilings on the main floor, quartz countertops in the kitchen and all 5 bathrooms, and a grand tiled foyer. The main floor boasts an open-concept living area filled with natural light. Upstairs, enjoy generously sized bedrooms including a primary suite with a 5-piece ensuite and walk-in closet. Thousands spent on builder upgrades. Stylish, functional, and move-in ready this home offers the perfect blend of space and modern finishes! (id:47351)
33 Thomas Armstrong Lane
Richmond Hill, Ontario
3-Storey Treasure Hill ultra-modern Corner Unit Townhouse with stunning natural light. Located in the heart of Richmond Hill, this ultra-convenient yet quiet area is within walking distance to supermarkets, parks, restaurants, Viva/YRT bus stops, all the luxuries of living close to Yonge Street.EV Charging Ready !!!!! (id:47351)
102 Strickland Avenue
Brantford, Ontario
Welcome To 102 Strickland Ave (fully Furnished) Lease home to west Brant Height by Lindvest. Beautiful Detached Brick house for lease featuring of 3-bedroom, 3 bathrooms with double car garage. The spacious open concept main floor finished with large living/dining and large family room with fireplace. Spacious upgrade kitchen with SS appliances, granite counter tops, under-mount sink, upgraded island, large breakfast area and large tiles also side door leading to the big backyard for entertaining & kids play. Much storage & space for enter to the garage. Hardwood staircase leading to the upper level. You'll find upstairs a large primary bedroom with 5-piece full ensuite and spacious Walk-in closet. Two additional bedrooms with common 4-piece ensuite. Upper-level laundry for convenience. Carpet free. Basement not included. Please note no pet & no smoke. Just step away from school, plaza, park, trails & more amenities. 70% all utilities with Hot water heater. REALTOR® Remarks: (id:47351)
231 Albany Avenue
Toronto, Ontario
Nice One Bedroom Basement Apartment For Rent.Separate Entrance, Washer & Dryer are inside the house. Stainless steel kitchen appliances. Central AC. Located In the highly sought Annex neighbourhood. 10 Minutes walking distance to Bathurst Station. All utilities are included except Cable TV & Internet. Looking for A+ Tenants. Available Dec 15, 2026. (id:47351)
589 Glen Park Avenue
Toronto, Ontario
Welcome to this masterpiece boasting over 4,000 square feet of living space, nestled in the heart of desirable North York. This magnificent home is a perfect blend of elegance, comfort, and modern luxury. From the moment you step inside, you'll be captivated by the soaring ceilings, expansive living spaces, and meticulous attention to detail throughout. A chefs dream with high-end built-in appliances including restaurant size fridge, custom cabinetry, a large central island, and a cozy breakfast nook overlooking the serene expansive backyard. A truly luxurious retreat with a spa-inspired ensuite, walk-in closet with built-in custom cabinetry. Large windows flood the home with natural light, enhancing the warmth and beauty of every room. Formal living room, dining room, family room, office and a beautiful lower levelthis home has it all and more! With a private walk-out entrance, bedroom and bathroom, the basement is perfect for a nanny suite, in-law suite or extra income for a rental basement. Located in a prestigious and sought-after neighborhood, this home is within close proximity to top-rated schools, parks, shopping, and major transit routes. Whether youre looking for a peaceful retreat or a space to entertain, this stunning property offers it all. Dont miss the opportunity to make this your forever home! (id:47351)
2476 Champlain Road
Tiny, Ontario
Motivated Seller! Seller willing to entertain a vendor take-back mortgage! Escape to this cozy gem just steps from the shores of beautiful Georgian Bay. Nestled in the heart of Tiny Beaches, this home offers the perfect blend of cottage charm and year-round living. With 3+ bedrooms, 2 bathrooms, spacious open concept living spaces with vaulted ceilings and large windows flood the home with natural light. Large kitchen with 2 eating areas plus 2 patios and a new extension to the house adding more indoor/outdoor spaces. Ideal for large gatherings for the holidays! Additional highlights include a garage, new septic system, municipal water, natural gas, year-round road access and a back-up generator so you're never left in the dark!. This home is the last on the street which is connected to municipal utilities making it perfect for families, retirees, or anyone craving a peaceful getaway. Enjoy sweet serenity with your morning coffee on the front patio overlooking the lake, incredible sunsets and starlit evenings around the fire pit. Located in a quiet, family-friendly area with easy access to trails, marinas, golf, and some of the best beaches in the region. Don't miss your chance to own a piece of paradise! (id:47351)
B - 455 Chapman Mills Drive
Ottawa, Ontario
Welcome to this Bright and Spacious UPPER UNIT offering 2 Bed (Both with Ensuite full bath) and 2.5 Bath, a truly rare find in today's market. Flooded with natural light, this exceptional home features TWO BALCONIES that brighten both the main and upper levels throughout the day. The Open-Concept Main Level creates a seamless flow from the living and dining areas. The generously sized kitchen offers AMPLE Cabinetry & Countertop space, along with a versatile Breakfast Nook ideal for a Home OFFICE or casual dining, and direct access to a private balcony. Upstairs, enjoy TWO LARGE Bedrooms, each with its own FULL EN-SUITE Bathroom, offering comfort and privacy. The rear bedroom features a SECOND BALCONY, creating a peaceful retreat. This home also boasts LOW Monthly fees, making it an outstanding opportunity for FIRST-TIME home buyer or INVESTORS seeking strong rentability and low carrying costs. UNBEATABLE Location with BUS ACCESS at your doorstep, WALKING DISTANCE TO Three great Schools, Parks & Tennis Courts, GYM, SHOPPING, and daily conveniences. Ideally located CLOSE TO Barrhaven's Existing AMAZON facility & the UPCOMING NEW AMAZON FACILITY, adding strong appeal for end-users and investors alike. Barrhaven Marketplace is just minutes away. This Combination is truly hard to find. (id:47351)
964a The Queensway
Toronto, Ontario
INVESTOR ALERT!!! 964A The Queensway. Rare, 4-storey corner freehold live/work townhome offering close to 3,000 sq.ft. of versatile space in a prime Toronto location. Just minutes to Mimico GO, Islington subway, QEW, and Hwy 427, this property is ideal for those seeking rental income, mixed-use opportunities, or long-term appreciation.Highlights include: Bright, open-concept layout, fully updated with 9-10 ft ceilings,Hardwood floors and upgraded kitchen with new countertops,Multiple outdoor spaces including two private walk-out patios,Fully renovated basement with custom millwork, Two parking spaces, Expansive city views, Flexible floor plan suitable for live/work, multi-generational living or income-producing suites. With its strategic location, size, and functionality, this property offers a unique opportunity to maximize cash flow and future value growth. (id:47351)
2811 - 60 Shuter Street
Toronto, Ontario
Student & Work Permit Welcome!!! Fleur Condo Situated At Center Of Downtown Toronto. Built By Prestigious Developer Menkes W/ Meticulous Workmanship And State Of Arts Design. Slick Matte Black Color Glass Tower. Sunfilled Floor To Ceiling Window, Bright Northeast Conner Unit With Split 2 Bedrooms 2 Washrooms. Large Open Concept With Laminate Floor Through-Out. Functional Living/Dining Space with Beautiful Finishes Throughout. Modern Kitchen with Integrated Appliances. Hotel-inspired Amenities That Include Concierge, Gym, Rooftop Garden, Media Room, Party Room, And More! Steps To Financial District, Path, Ryerson University, Eaton Center, St Michael Hospital (id:47351)
56 Delano Way
Newmarket, Ontario
3 Bdrm Luxury Town In Central Newmarket, Steps to Upper Canada Mall, GO Bus Terminal, Buses, South Facing, Spacious, 9' Ceiling On Main FL,Modern Kitchen W/SS Appliances & Breakfast Counter, Direct Access to Garage (id:47351)
72 Clifford Crescent
New Tecumseth, Ontario
*** Beautiful End-Unit Townhouse - Feels Like a Semi*** Bright and spacious 3-bedroom, 3-bathroom open-concept townhouse with 9-ft ceilings on the main floor and a modern kitchen featuring granite countertops, center island, and stainless steel appliances. Sun-filled living and dining area with hardwood floors on main floor and a walk-out to a fully fenced backyard, perfect for relaxing or family time.The large primary bedroom includes an oversized walk-in closet and a 4-piece ensuite. Enjoy the convenience of a second-floor laundry room.Excellent location-right across from a plaza with No Frills and a medical centre, and close to schools, parks, and visitor parking. Easy access to Highways 9, 27, and 400, making commuting simple.Includes air conditioning, window coverings, and a private fenced yard. A comfortable and convenient place to call home.. (id:47351)
77 Arkose Street
Ottawa, Ontario
Welcome to this executive townhome in the highly desirable Kanata Lakes community. This bright and spacious home offers a modern open concept main floor with 9 feet ceilings, an expansive great room with hardwood flooring and an elegant fireplace, a chef-style kitchen with stainless steel appliances, ample cabinetry with beautiful granite countertops and more. The U-shaped staircase with landings not only enhances safety and comfort but also elevates the homes architectural appeal. The second level features a generous primary bedroom with walk-in closet & a Luxurious Ensuite with Separate Tub and Glass Shower. Two additional well-sized bedrooms, a full bath and a convenient laundry room complete the upper. The finished basement with a HUGE LOOK-OUT window provides excellent natural light and flexible space for recreation, a home office or extra storage. Just minutes to trails/parks, Kanata Centrum, Tanger outlets, Costco & HWY417 and top ranked schools. Tenant pays water & sewer, hydro, gas, hot water tank rental, telephone, cable/internet, grass cutting, snow removal. For all offers, Pls include: Schedule B&C, income proof, credit report, reference, rental application and photo ID. (id:47351)
