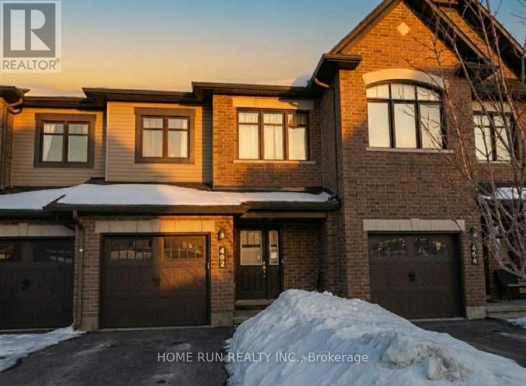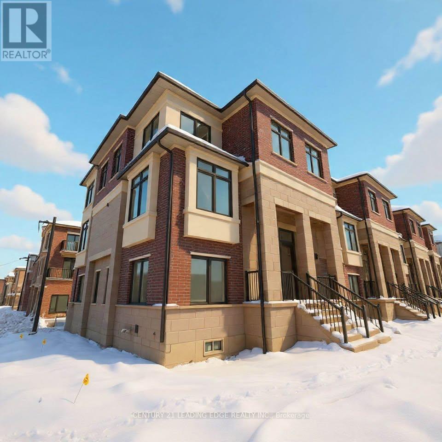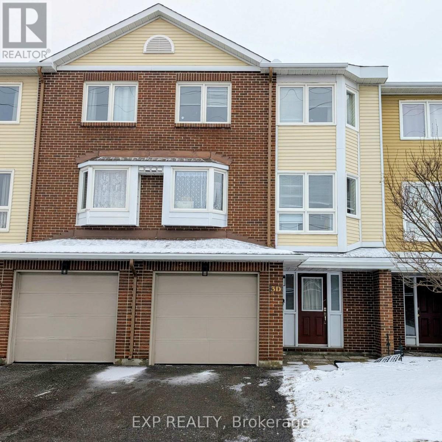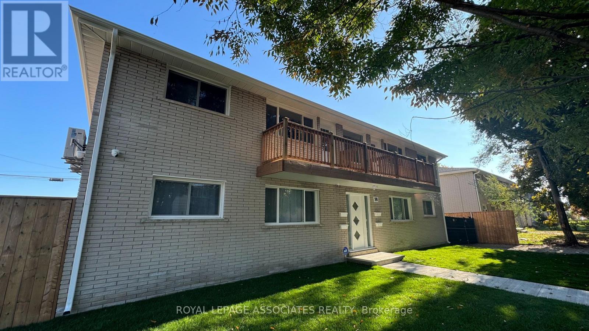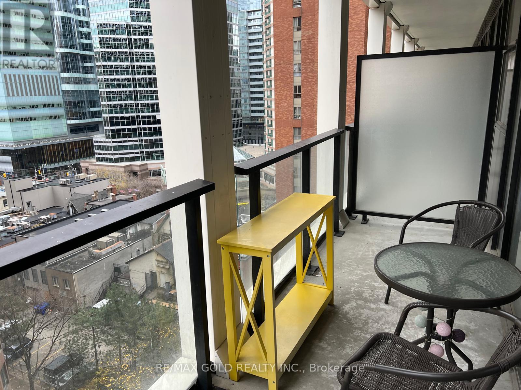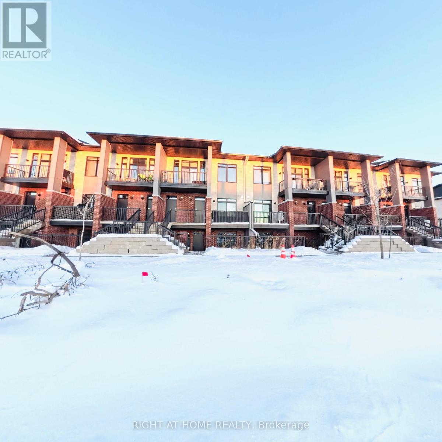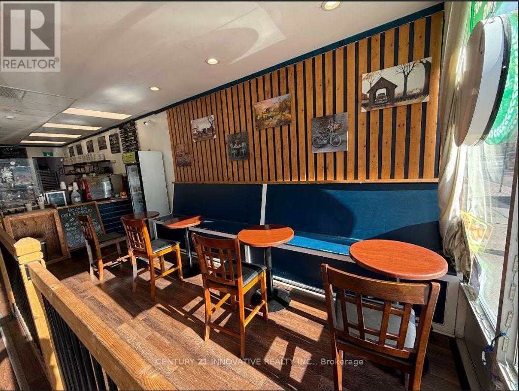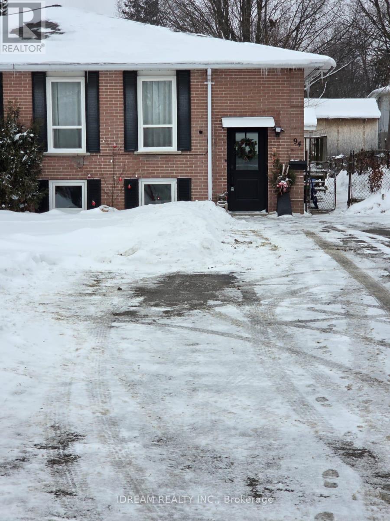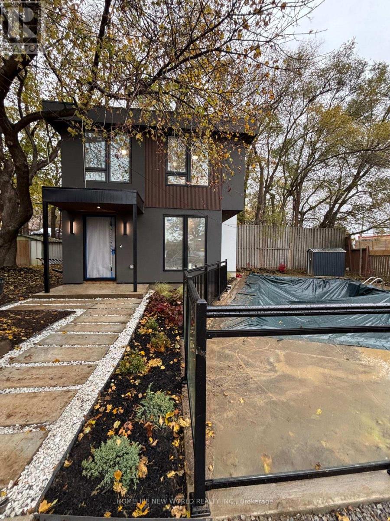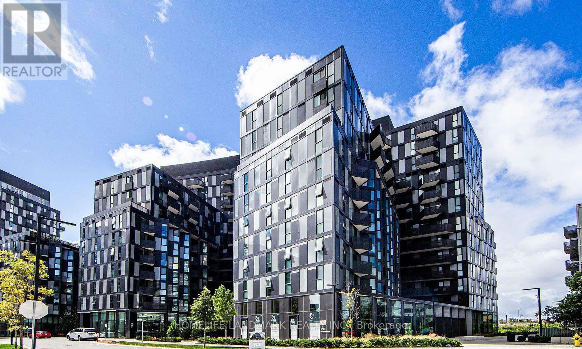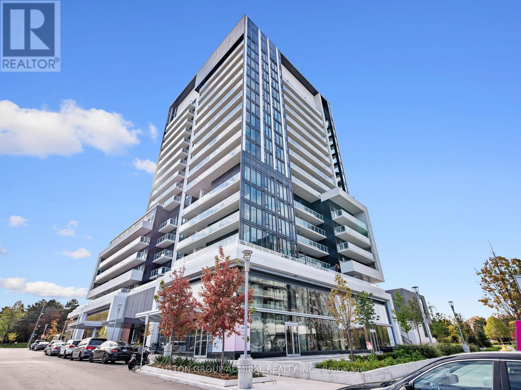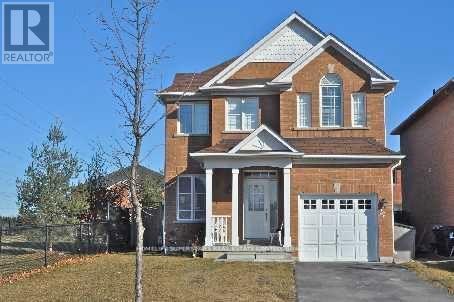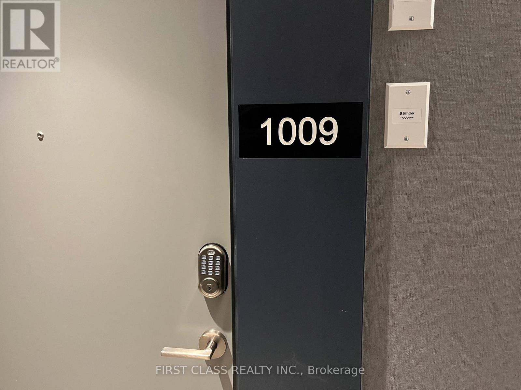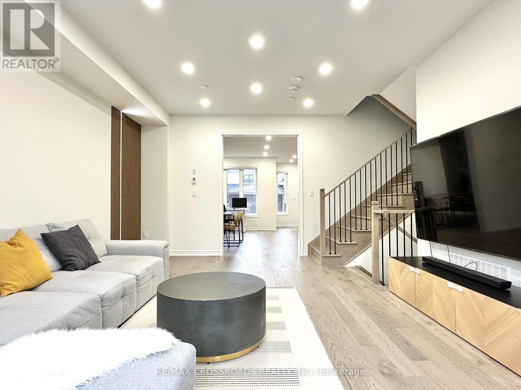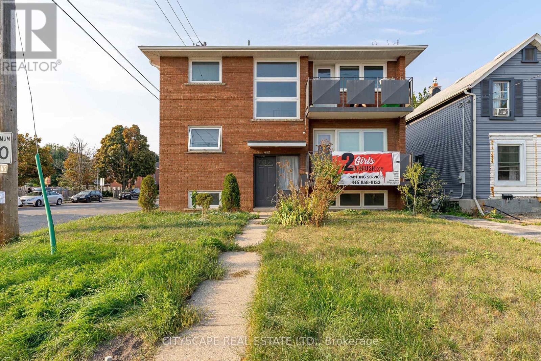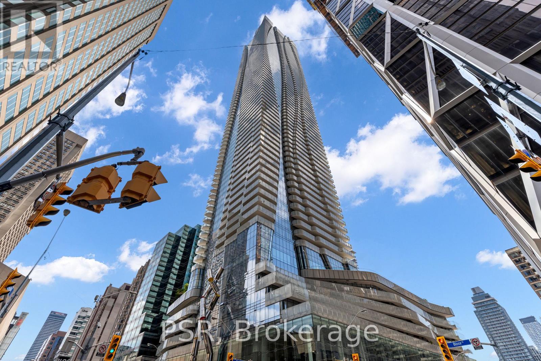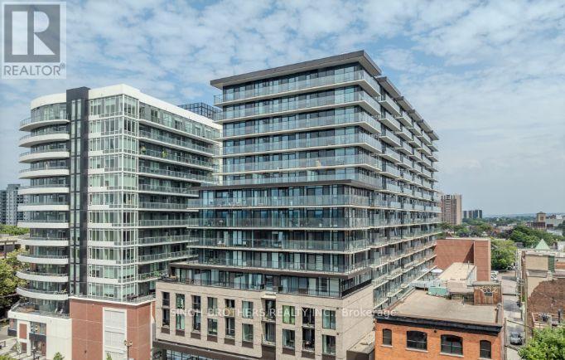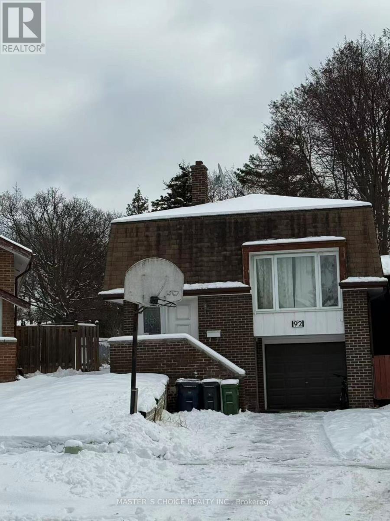462 Brettonwood Ridge
Ottawa, Ontario
Welcome to this beautifully maintained townhome with 3 bedrooms,2.5 bathrooms in heart of Kanata. It offering the perfect blend of modern layout and has been upgraded with engineered hardwood floors throughout the home. The open-concept main floor features durable hardwood flooring, a bright living room with large windows, and a contemporary kitchen with stainless steel appliances, granite countertops, and a convenient breakfast bar. Upstairs, you'll find a serene primary suite with a walk-in closet and an en-suite bathroom, plus a second and third generous bedroom and a full bathroom. Fully finished basement offering family room with plenty of strorage space and laundry.Easy access to top rated schools, recreation center, parks, Tanger outlet, shopping center. (id:47351)
30 Mermot Lane
Richmond Hill, Ontario
Experience luxury living at This Brand New 4 bedroom Corner Unit in the heart of Richmond Hill. This brand-new residence showcases premium craftsmanship and contemporary design throughout. Rare opportunity to enjoy one of the few suites with an sun-filled terrace, 9'celling throughout. perfect for indoor-outdoor living. Featuring 1 bedroom ensuite on ground Floor. 3 spacious bedrooms on 3nd floor. Basement potential use for future family entertainment Room or guest room. This never-before-occupied home includes 2 parking space for your convenience. Floor-to-ceiling windows flood the interiors with natural light, highlighting the sleek modern finishes. Located at Major Mackenzie Drive & Leslie, Mins to Highway 404, and GO Transit. this address offers both lifestyle and connectivity. (id:47351)
3d Crestlea Crescent
Ottawa, Ontario
Now available for lease: a bright and well-maintained 3-bedroom, 3-bathroom townhouse in the desirable Tanglewood community. The main level offers durable vinyl/laminate flooring, a versatile den with direct access to a private enclosed patio, and a kitchen finished with granite countertops. The upper level features comfortable carpeted bedrooms and generous natural light throughout. Situated in a convenient, family-friendly neighbourhood close to parks, schools, transit, and everyday amenities, this property provides an excellent leasing opportunity for tenants seeking comfort and convenience. (id:47351)
98 Sixth Avenue
Brantford, Ontario
Enjoy modern living in this newly renovated 1-bedroom apartment. The unit is bright and spacious, with a clean, modern feel throughout and convenient main-floor access.The kitchen features stainless steel appliances and quartz countertops, offering a great mix of style and practicality. Heating and air conditioning units throughout the unit keep you comfortable year-round.You'll also have private, freshly paved parking located in a secure, fenced area at the back of the building.A great unit in a convenient Brantford location - this one won't last long. (id:47351)
812 - 20 Edward Street W
Toronto, Ontario
Bright and modern 2 Bed + Den, 2 Bath condo just steps to Yonge- Dundas Square, Toronto Metropolitan University (Formerly Ryerson University), Eaton Centre and TTC/Subway station and Sick Kids Hospital. Functional layout with open concept, carpet free floors, sleek kitchen, stainless steel appliances and a versatile Den perfect for work or study. Ideal for Professionals, Medical staff and Students looking for unbeatable access to core. Building Amenities include: Study & Room, Gym, Party Room, Ourdoor BBQ, Theatre room and more. (id:47351)
702 Front Street
Pembroke, Ontario
***TLC Handyman Special Fixer Upper - $10,000 cash back with full price offer"*** INVESTMENT OPPORTUNITY! Gross rent approx $19,494 - expenses $6471.60 = $13,022.40 - Net Operating Income. This Two unit building has two separate units with two separate entrances in the Heart of growing Pembroke, Ontario. Housing long-term tenants, ideally located on a quiet street within walking distance to downtown Pembroke. The upper unit offers two spacious bedrooms, a 4-piece bathroom, a bright living room, and a functional galley kitchen. The lower unit, accessed from the rear, features two large bedrooms, a 4-piece bathroom, a generous living room, and an eat-in kitchen. A solid income-producing property in a convenient central location-ideal for investors at an affordable price. You made a smart choice... YOUR OFFER IS WELCOME!"" (id:47351)
7087 Rainham Road
Dunnville, Ontario
Turn-Key Luxury in the Country Welcome to an exceptional, sprawling ranch-style bungalow offering 2,150 sq. ft. of executive main-floor living. Situated on a private, beautifully treed lot in the desirable rural area of Dunnville, this home is loaded with high-end features and recent, significant upgrades, making it truly maintenance-free for years to come. This property is perfect for those seeking single-level living combined with resort-style outdoor amenities. Spacious Layout: Generous living spaces including 4 large bedrooms and a flexible den/office area. Cozy Warmth: Enjoy the ambiance and warmth provided by three strategically placed fireplaces (two gas, one gas store) throughout the main living areas. Recent Appliance Upgrades: The kitchen is ready for a chef with a New Refrigerator ('24), Electric Stove, and New Dishwasher ('25). Laundry features a New Washer ('23) and New Dryer ('25). Also includes a small chest freezer. Effortless Maintenance: All lights were changed to LED in 2020, and the furnace fan motor was replaced in '25. Finishing Touches: All curtains, light fixtures, and ceiling fans are included. Three windows were replaced in '22. Outdoor Oasis & Security Backyard Retreat: A fully fenced area centers around the large inground swimming pool (New Liner '24), complete with a modern filter system and heater (Pool Equipment '25). Tiki Zone: Entertain at the custom outdoor bar, featuring stools and tables (included). Generac Power: Never worry about power outages—the home is protected by a full GENERAC system (included). Hot Tub is included as is. Low-Maintenance Exterior: Features a durable Steel Roof (installed '20) with a leaf filter system on the eaves. Infrastructure & Mechanical Upgrades Water Quality'23Water filter system with UV protection Garage'25New Garage doors, lights, and Bluetooth openers HVAC'25New Furnace fan motor air exchange system Pool'24/'25New Pool Liner ('24), New Filter/Heater Equipment ('25) (id:47351)
Room L201 - 81 Hallam Street
Toronto, Ontario
Brand new renovation laneway house 2nd floor room. Fully furnished. Share one 3 pcs bathroom with another 2nd-floor roommate. Share washer & dryer and kitchen/dining with two roommates. Located in Dovercourt Village, steps to TTC bus stop, 7 mins bus to Loblaws Supermarket, 20 mins bus to U of T. No pets. (id:47351)
4787j Bank Street
Ottawa, Ontario
Welcome to this spacious and thoughtfully designed lower-level interior unit offering 1,167 sq. ft. of comfortable living space at 4787 Bank Street. This modern unit features 2 bedrooms, 2 full bathrooms, and a Conveniently located along Bank Street, close to shopping, transit, restaurants, and amenities, with easy access to downtown Ottawa and surrounding areas. Available for rent immediately. No smoking. Credit check, employment verification, and references required., ideal for professionals, couples, or small families.The open-concept layout includes a bright great room seamlessly connected to a well-appointed kitchen with breakfast bar, perfect for everyday living and entertaining. The primary bedroom offers a walk-in closet and a private 3-piece ensuite with shower, while the second bedroom is generously sized and located near the main bath featuring a soaker tub. Private covered terrace and porch. In-unit laundry (washer & dryer). Den ideal for a home office or study. Tenant pays utilities. Welcome home! (id:47351)
2701 - 1928 Lake Shore Boulevard
Toronto, Ontario
Welcome to Mirabella Condos, where luxury meets comfort. This bright and spacious 1+1 bedroom suite features a versatile den that can easily function as a second bedroom, home office, or personal studio. The thoughtfully designed layout maximizes both space and functionality. The gourmet kitchen includes quartz countertops, stainless steel appliances, a kitchen island, and an inviting space for cooking and entertaining. The living room is enhanced with a built-in cabinet and a stylish electric fireplace, adding warmth and character to the home. Step onto the walk-out balcony to enjoy unobstructed views of High Park and the Humber River, offering a peaceful setting for morning coffee or evening relaxation.Mirabella provides exceptional amenities, including a 24-hour concierge, rooftop patio with seating and BBQ, indoor pool, fully equipped gym with WiFi, party room, yoga studio, guest suite with full kitchen, business centre, kids' playroom, free visitor parking, EV chargers, and secure bike rooms with a dedicated bike elevator. High-speed internet is included in the lease. Ideally located just steps from scenic park and waterfront trails, with easy access to transit and the vibrant Bloor West Village, this suite offers the perfect blend of nature, convenience, and luxury living. Book your private viewing today. (id:47351)
Main - 25 Simcoe Street S
Oshawa, Ontario
Own a Signature Café in the Heart of Oshawa - Where Opportunity Meets Elegance. Step into a turnkey investment designed for discerning entrepreneurs. This fully equipped café & bakery offers not just a business, but a lifestyle-set in a prime Oshawa downtown location with exceptional growth potential. With no franchise restrictions, you retain full creative control while leveraging a high-traffic urban hub and established delivery integrations. An exclusive opportunity to craft your own brand and legacy. Highlights: Professionally outfitted with espresso & tea machines, oven, walk-in cooler, and more Seamless integration with Uber Eats, DoorDash & SkipTheDishes for diversified revenue streams No franchise restrictions - retain full creative and financial control Owner training available for a smooth transition Lease Advantage: Competitive rent: $3,100 + tax (includes TMI, water & heat)Only hydro extra3 years remaining + 5-year renewal option This is more than a business-it's an investment in a thriving urban hub with strong growth prospects. Priced to sell and ready for immediate operation. (id:47351)
Bsmt - 94 Townline
Orangeville, Ontario
This is an excellent opportunity to rent a legal, bright, and spacious two-bedroom basement. Conveniently located near Circle K, FreshCo, Schools, Parks, Public transit, and various amenities. It offers everything you need for comfortable living. Features include a welcoming living room with abundant natural light, an open-concept kitchen. A separate entrance, private laundry facilities, and drivespace parking. Enjoy this place with family friendly landlord. (id:47351)
19 Rensburg Drive
Toronto, Ontario
Discover your ideal Beautifully finished 3-Bedroom garden suit featuring a private entrance and an open-concept living and dining area with 2 full washroom and 1 powder room. The modern kitchen includes quartz countertops, a matching backsplash and all brand new appliances to use. The suit also offer in-suit stacked laundry, natural light and window in every room . Completed in November 2025 , this newly built unit is located in highly desirable area withing walking distance to Kennedy and Go stations . Enjoy a private setting with your own entrances, updated finishes throughout, and convenient access to shopping, parks, and transit nearby. A rare find - a fresh, efficient and affordable space in a great location. (id:47351)
533 - 30 Tretti Way
Toronto, Ontario
Modern Furnished 1-Bedroom, 1-Bath Condo for Lease in North York. This nearly-new two-year-old unit offers a well-designed open-concept layout with a contemporary kitchen featuring dark black wood cabinetry, integrated appliances, and a functional dining/workspace setup. The suite comes fully furnished, including a sofa bed in the living room, extendable coffee table, projector, and a height-adjustable work desk in the bedroom, making it ideal for a single professional or a couple.Located with direct access to the subway station at the podium level, providing a 35-minute commute to Union Station. Costco is within a 10-minute walk, and Highway 401 is just 5 minutes away for easy driving access. This pet-friendly building features a dedicated pet room with indoor grass area and a professional dog-washing station, allowing for comfortable pet care without needing to go outdoors in winter. (id:47351)
533 - 20 O'neill Road
Toronto, Ontario
Welcome to Rodeo Drive Condos, perfectly situated in the heart of the Shops at Don Mills-one of Toronto's most vibrant and walkable lifestyle communities. This corner suite offers an exceptional rental opportunity with 2 bedrooms plus a den, 2 bathrooms, and two private balconies, ideal for those seeking space, light, and convenience. The oversized wraparound balcony spans the width of the unit and offers unobstructed panoramic city views, including the CN Tower and stunning sunset views. The second bedroom features its own private balcony, perfect for fresh air and quiet moments. Inside, the unit is upgraded beyond standard builder finishes, featuring Miele stainless steel appliances (built-in oven, cooktop, and fridge), marble countertops in both bathrooms, and laminate wood flooring throughout, including the bedrooms. The open-concept layout, 9-foot ceilings, and floor-to-ceiling windows create a bright, comfortable living space ideal for everyday life, working from home, or entertaining. Residents enjoy access to premium building amenities including a 24-hour concierge, fitness centre, outdoor pool, and well-designed common areas. Free visitor parking and spacious resident parking make hosting guests and daily living easy. The location truly sets this home apart. Step outside to Shops at Don Mills, offering restaurants, cafés, Metro grocery store, LCBO, banks, boutiques, and free EV charging-all within walking distance. Transit options are excellent, with TTC nearby and quick access to Highways 401, DVP, and 404, making commuting effortless. Subway connections at Fairview Mall and Lawrence East, along with the upcoming Eglinton Crosstown LRT, provide easy access across the city. Downtown Toronto is just a 15-20 minute drive away. **SHORT-TERM LEASE** $3400 per month if furnished. (id:47351)
809 - 9 Valhalla Inn Road
Toronto, Ontario
Welcome to Triumph at Valhalla. A well-designed 541 sq ft 1 bedroom condo on the 8th floor with north exposure overlooking the tranquil courtyard, offering excellent value in Etobicoke. This bright and functional suite features an open-concept layout with a modern kitchen equipped with stainless steel appliances, granite countertops, and ample cabinetry, flowing seamlessly into the living area with a Juliette balcony that brings in natural light and fresh air. The spacious bedroom offers excellent closet space, complemented by a contemporary 4-piece bathroom with a floating vanity and modern finishes. Stacked laundry in the unit and one owned conveniently located underground parking space provide everyday convenience. Residents enjoy resort-style amenities including a fitness centre, indoor pool, sauna, theatre room, party rooms, BBQ terrace, guest suites, and 24-hour concierge in a professionally managed building. Ideally located just minutes to Sherway Gardens Mall, with quick access to Highways 427, 401 & QEW, TTC transit, Pearson Airport, and downtown Toronto. With strong rental potential, low-maintenance living, and long-term growth appeal, this condo is an excellent opportunity for first-time buyers or investors in one of Toronto's most connected neighbourhoods. (id:47351)
34 Pogonia Street E
Toronto, Ontario
Remarks: This amazing Corner Lot at 34 Pogonia Street is A Beautiful, Bright & Spacious Acorn-Built 1477 Sq.Ft. Home In High Demand Location! Rare End Lot Beside Park Area For Extra Privacy. Ample Amount Of Natural Light In Spacious Rooms. Soaring 9' Ceilings In Great Room With Gleaming Hardwood Floor, Pot Lights & Fireplace. Oak Staircase. Wooden Shutters Throughout. Minutes To Recreation & Parks, Walking Distance To School & Easy Access To Public Transit. Large Backyard For Entertaining. Yours To Enjoy! (id:47351)
1009 - 50 Upper Mall Way
Vaughan, Ontario
New 1+1 Condo with a Clear View and Two Bathrooms. Direct Access to Mall, Close to Public Transit, Shopping, Restaurants and Groceries. (id:47351)
493 Twin Streams Road
Whitby, Ontario
Modern 4-Bedroom Freehold Townhome in Prime Whitby Location! 2135sqft Plus 800 Sqft Finished Basement gives you around 3000 sqft living space. This stunning 1-year-old freehold townhome nestled in one of Whitby's most sought-after communities. Boasting 5 spacious bedrooms and 4 beautifully appointed bathrooms, this home is perfect for growing families or professionals seeking comfort and convenience. Step inside to discover a bright, open-concept layout with modern finishes throughout. $$$ of upgrades from builder and the owner, 5inch wide hardwood flooring/Smoothed Ceiling with resilient channels Thru-out / 9ft ceiling main with 8ft upgraded 5 panel doors / extended kitchen cabinets and customized coffee bar/ Upgraded 10ft tray ceiling in primary bedroom/ Upgraded frameless shower room/ Finished basement with 3PC bath and spacious Bedroom/Water softener and water filter included! Enjoy the practicality of a double car garage and the peace of mind that comes with a newer home. Perfectly situated just minutes from Hwy 412, and close to Transit, big box stores, top-rated schools, parks, and popular restaurants, this home offers the best of suburban living with urban convenience. Don't miss this opportunity to own a beautiful, move-in-ready home in a growing family-friendly neighbourhood! (id:47351)
3400 Reservoir Road
Severn, Ontario
Top 5 Reasons You Will Love This Home: 1) Own nearly 23 acres of beautiful land, offering endless possibilities for recreation, privacy, and future potential 2) Enjoy the convenience of being just minutes from major highway access, making commuting and travel incredibly easy 3) Appreciate the generous space this three bedroom home provides, complete with a partially finished basement that adds flexibility for a family room, hobby area, or future expansion 4) Take advantage of the detached 2-car garage, perfect for parking, storage, or workshop needs 5) Ideally located close to a wide range of amenities, giving you easy access to shopping, dining, schools, and everyday essentials while still enjoying a peaceful rural setting. 1,356 above grade sq.ft. plus a partially finished basement. (id:47351)
Lower - 2724 Lake Shore Boulevard W
Toronto, Ontario
Conveniently located 3 Plex with 3 bedrooms on the lower level. Separate entrances to the unit, from the front and the side. Ensuite Laundry. Privately fenced rear yard with Nice shed. Short walk to GO Mimico station, and bus to the subway. Walking distance to the lakefront, access to park and beach, restaurant, shops, and other amenities. Parking extra! The unit is pet-friendly! (id:47351)
410 - 1 Bloor Street E
Toronto, Ontario
Welcome to the Iconic One Bloor Street! Experience luxury condo living in this stunning 761 sq.ft corner suite featuring a massive wrap-around terrace. This 1+1 unit includes a spacious den currently used as a second bedroom , a primary bedroom with a 4-piece ensuite, and an additional 2-piece power room. Enjoy soaring 9-foot ceilings and floor-to-ceiling windows that flood the space with natural light. Unmatched convenience with direct subway access, and just steps to premier shopping and world-class dining. Five-star amenities include: Indoor/Outdoor Pool, State-of-the-Art Fitness centre, Elegant Party Room, 24-Hour Concierge service. Includes one parking space and comes fully furnished-simply move in and enjoy. (id:47351)
1319 - 1 Jarvis Street
Hamilton, Ontario
**Entertain yourself in style** with two bedrooms and one full bath. Featuring laminate flooring throughout, a contemporary kitchen boasting quartz countertops, and stainless-steel built-in appliances. The living area, bathed in natural light from floor-to-ceiling windows, seamlessly extends to the private terrace. The master bedroom is a serene retreat looking out to the terrace through the large window that invites in abundant natural light. The modern ensuite features custom cabinetry, quartz counters, and a designer vanity. The second bedroom also features a large floor-to-ceiling window. (id:47351)
Bsmt - 92 Loganberry Crescent
Toronto, Ontario
This partial basement unit is located in the great school area of Hillcrest Village Community. Newer renovated kitchen and the laundry are shared with other tenant; 2 bedrooms with furniture. Walking distance to schools, supermarkets, restaurants, banks, Fairview Mall nearby, minutes to Hwy 401/404,Don Mills Subway Station. (id:47351)
