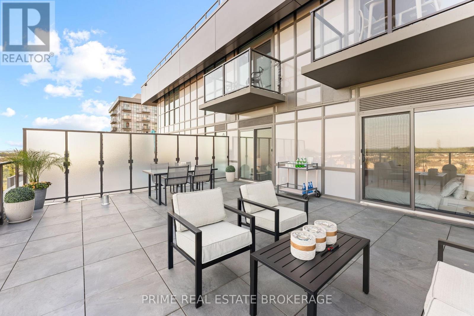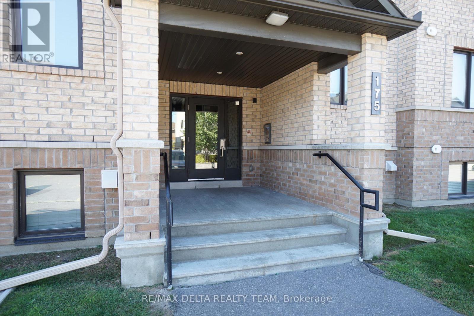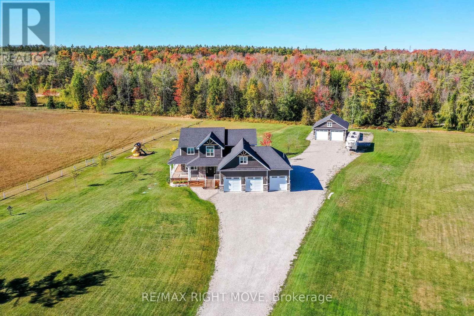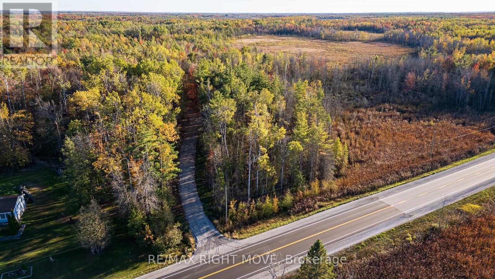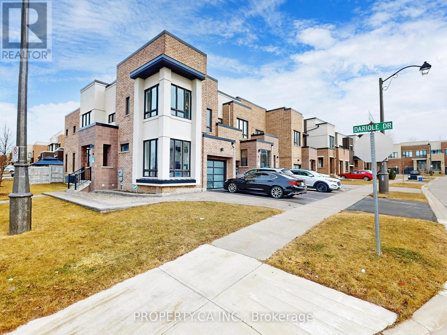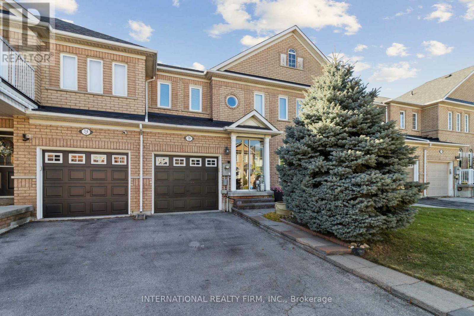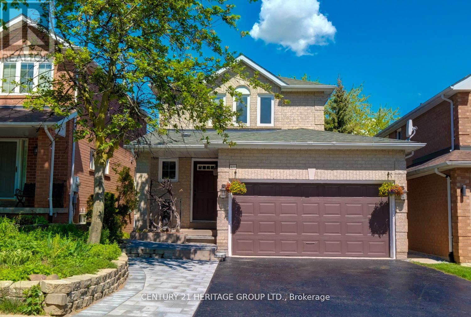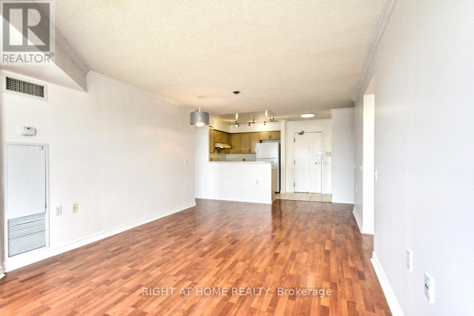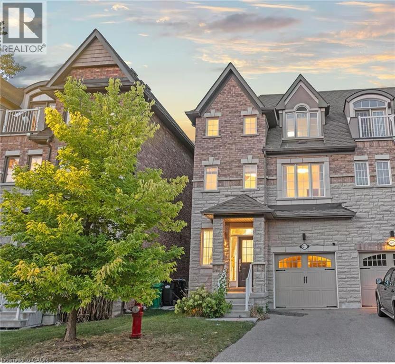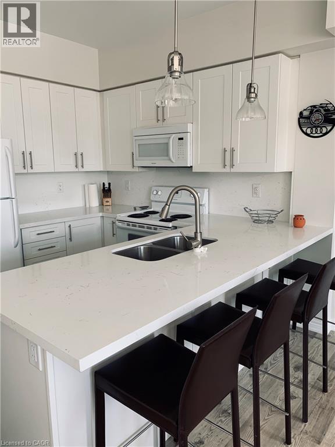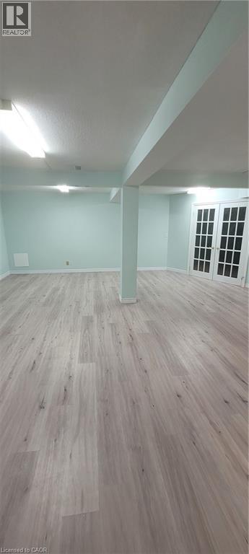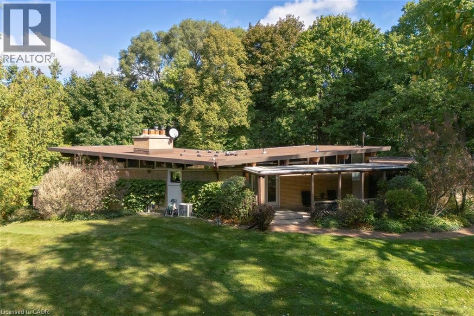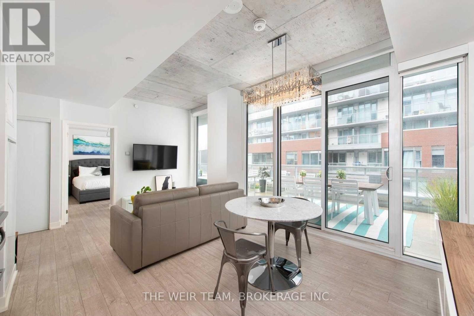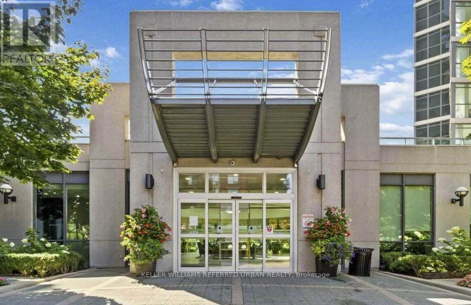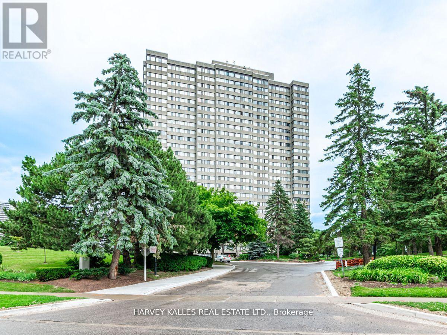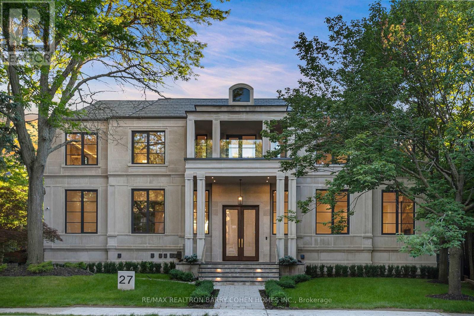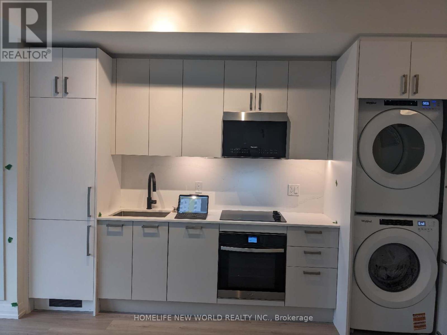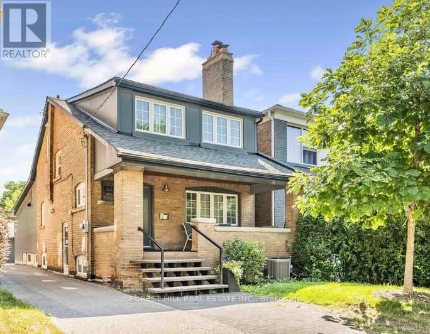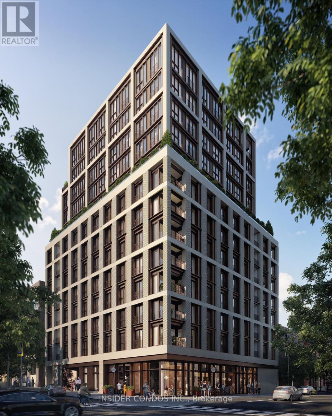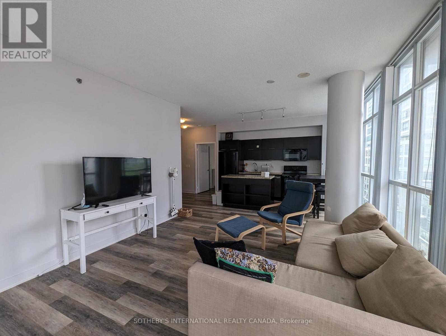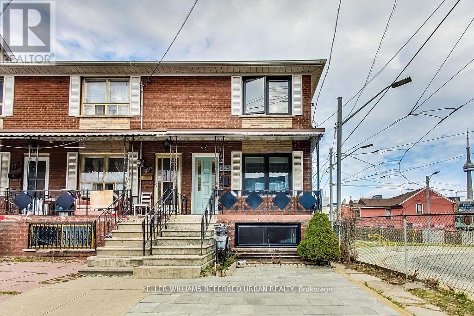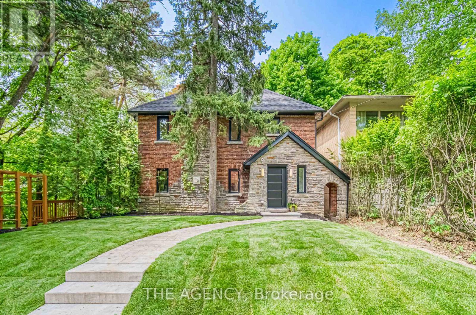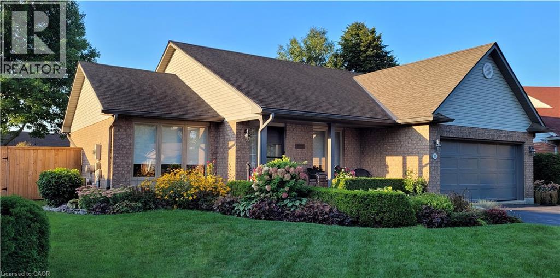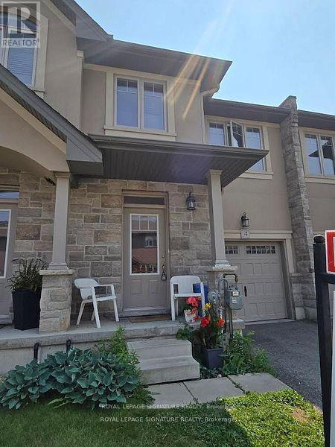711 - 460 Dundas Street E
Hamilton, Ontario
Your Luxury Terrace Retreat Awaits! Welcome to one of the most desirable suites in the building a rare terrace unit offering over 1,100 sq. ft. of total luxury living. With 702 sq. ft. of bright, modern interior space and an incredible 425 sq. ft. private terrace, this home redefines condo living. Imagine sipping your morning coffee as the sun rises or hosting friends for evening cocktails against a gorgeous southeast backdrop. Inside, every detail has been thoughtfully upgraded: a sleek kitchen with two-toned cabinetry, quartz countertops, oversized island, and premium appliances, upgraded flooring throughout, designer light fixtures, custom blinds, and a spa-inspired bathroom. The primary bedroom easily fits a king, boasts a walk-in closet, and offers direct terrace access, while the den makes a perfect home office or guest space.With 9-foot ceilings and natural light from sunrise to sunset, the flow between indoor and outdoor living feels seamless. Resort-style amenities include a fully equipped fitness center, party lounge with kitchen, and a spectacular rooftop terrace.Bonus features: Low condo fees, owned underground parking, and an owned locker.This rare terrace suite delivers luxury, lifestyle, and value all in one. Don't miss the chance to make it yours! (id:47351)
1 - 175 Bluestone Private
Ottawa, Ontario
Functional living at its best with low condo fees! This open concept apartment has large windows to provide lots of natural light, stainless steel appliances in kitchen, in-unit laundry, and lots of storage. This Minto built Brio II lower unit has been beautifully converted from a two bed to one large primary suite. The master bedroom boasts a den area, large walk-in closet and full ensuite bath. One parking space is located in front of the unit. Excellent location within walking distance to grocery stores, gas stations, restaurants, public transit, and more. Book your showing now! (id:47351)
2448 Stockdale Road
Severn, Ontario
Welcome to 2448 Stockdale Road, Severn Township. Set on 4 acres, this luxurious custom-built home with wrap-around porch showcases exceptional craftsmanship and high-end finishes throughout. The main level is open, bright, and designed for modern living, featuring a stunning custom kitchen with an oversized island, quartz countertops, a 48 dual-fuel range, and a spacious family room with a stone gas fireplace. Additional main floor highlights include a private office, mudroom, elegant 2-piece bath, 9-foot ceilings, and engineered hardwood flooring throughout. The second level offers 5 generous bedrooms, including a serene primary retreat with coffered ceilings, a luxurious 5-piece ensuite with a soaker tub, dual walk-in closets, and a private sitting room. This level also features a 5-piece main bath, an additional 4-piece bath, and rich engineered hardwood flooring throughout. The finished lower level features a large, open recreation room, office, laundry area, and a 3-piece bath, all with oversized windows that bring in natural light. For the hobbyist, the triple-insulated and heated attached garage provides ample workspace, complemented by a detached heated and insulated double garage with a loft for additional storage. Notable upgrades include soffit lighting, heated tile floors, wainscoting, shiplap, coffered ceiling details, and premium trim finishes. Located just 10 minutes from Orillia or Washago, with nearby access to Lake Couchiching and the Trent-Severn Waterway, Highway 11, and endless recreation opportunities for boating, snowmobiling, and ATV adventures. An exceptional property where luxury meets country living, every detail thoughtfully designed and beautifully executed. (id:47351)
2085 Monck Road
Ramara, Ontario
Escape the city and embrace country living on this stunning 46-acre property, offering unmatched privacy and natural beauty. A winding driveway leads you through mature forest to a peaceful open clearing at the back of the property - the perfect setting to build your dream home. Enjoy complete seclusion and plenty of yard space, with over 1,000 acres of Simcoe County Forest directly behind you for endless trails, exploration, and recreation. Whether you're seeking a private retreat, or forever home surrounded by nature, this rare parcel provides the perfect canvas for your vision. Just 20 minutes from local amenities yet worlds away from it all - this is the quiet country lifestyle you've been waiting for. Buyer to conduct their own due diligence regarding all aspects of the property, including but not limited to building and development potential, permits, zoning, and intended use. (id:47351)
19 Denarius Crescent
Richmond Hill, Ontario
Welcome to Luxury Lakeside Living! Nestled in one of the most desired Richmond Hill communities, Lake Wilcox, comes this fully upgraded, end unit townhouse. One of the largest open floor plans in the community awaits you as you are surrounded by three full sides of windows. A rare main floor office (bonus room) sits tucked away from your main living space. An almost 9ft stone peninsula creates the perfect kitchen for entertaining, which leads to your large great room and dining spaces. Fill the main floor with music or your favourite podcast from your built-in speakers. Upstairs, there are 2 spacious bedrooms alongside a massive primary suite featuring a walk-in closet and 5pc ensuite bathroom. Laundry is never a chore with easy 2nd floor access and ample storage and drying space. After a long day unwind in your fully finished basement gym, which doubles as an in-law suite complete with kitchenette and a 4pc bathroom. Feel like a hike? The entrance to Jefferson Forest Trail is right across the street. Feel like some outdoor sports? Beach Volleyball, basketball, and a skate park are right across Bayview. Too many amenities to list! (id:47351)
76 Timberwolf Crescent
Vaughan, Ontario
Welcome to this lovingly maintained 3-bedroom, 3-bathroom freehold townhome, nestled in the heart of Vellore Village, one of Vaughans most desirable and family-focused communities. Warm, inviting, and thoughtfully upgraded, this home offers the perfect setting for making lasting family memories. Step inside to discover a bright and spacious layout designed with comfort and everyday living in mind. The main floor features sun-filled principal rooms and a large eat-in kitchen with a functional layout the true heart of the home. Whether its busy weekday breakfasts or weekend dinners with loved ones, this space is made for connection. From here, step out to your private backyard oasis with a large wood deck and vibrant perennial garden perfect for BBQs, playtime, or quiet evenings unwinding. Upstairs, you'll find three generous bedrooms, including a serene primary suite with a walk-in closet and 4-piece ensuite a peaceful retreat to relax and recharge. The finished basement offers even more flexible space for a playroom, home office, gym, or media room to suit your family's needs plus a useable utility room & cantina! This home has been upgraded with care and pride, including: Roof (2019), Triple-glazed Windows (2018), Furnace & A/C (2023). Enjoy the comfort of move-in readiness, plus the unbeatable convenience of being just minutes from Hwy 400/407, VMC Subway, Cortellucci Vaughan Hospital, Vaughan Mills, top-rated schools, parks, transit, and all essential amenities. If you're looking for a home where your family can grow, thrive, and feel truly at home this is the one. (id:47351)
431 Carruthers Avenue
Newmarket, Ontario
Immaculate and Beautiful detached home at family friendly quiet Summerhill neighborhood. Updated eat-in kitchen with granite counters. Combined living and dining with hardwood floors and gas fireplace. Walk-Out Basement Provides one bedroom apartment with a separate entrance and Walkout to fenced private backyard. Steps Away from Walking Paths, top Schools and Parks. Easy Access To major Highways, The Go-Train, and Public Transit. (id:47351)
615 - 9015 Leslie Street
Richmond Hill, Ontario
This bright and airy condo has everything you need, including a rare bonus of TWO separate parking spots! The open-concept kitchen flows into a comfy living space that's perfect for hanging out or entertaining friends. With 2 bedrooms, 2 full bathrooms, and a versatile den that works great as a home office, guest room, dining area, or even a nursery, there's plenty of room to make it your own. You'll love the sleek laminate floors throughout and the easy access to Highways 404 & 407, bus routes, schools, and tons of great eats nearby. Plus, you'll get exclusive use of the Sheraton Parkway Health & Racquet Club, so gym days, swims, and relaxing after work are just steps away. A rare find that blends comfort, convenience, and a touch of luxury. (id:47351)
1217 Owls Head Road
Mississauga, Ontario
Stunning 3-storey semi-detached with 3 bedrooms plus loft backing onto golf course. Primary suite with 5-pc ensuite; secondary bedrooms each with 4-pc ensuites. Open-concept main floor with hardwood, fireplace, dining area with walkout to backyard, and modern kitchen with granite countertops & stainless steel appliances. Finished basement with 4-pc bath, laundry on 2nd floor, 2 parking spots, and private garage. Amazing location close to schools, library, parks, beach, trails, Long Branch GO, TTC, and shopping. Available furnished at $5,000/month. (id:47351)
2326 Taunton Road Unit# 306
Oakville, Ontario
Welcome to Oak Park Living. Move right into this urban townhome for lease, enjoy the perfect balance of comfort and convenience. This open-concept 2-bedroom, 2-bath condo features 9-foot ceilings, a spacious layout, and your own private balcony, ideal for a morning coffee or an evening unwind. The primary bedroom offers a walk-in closet and full ensuite, while the second bedroom makes a great home office or guest room. You'll appreciate the private garage and two parking spots, a rare find. Located in the heart of Oak Park in uptown Oakville, you're steps from shops, schools, parks, and public transit. Minutes to major highways (403, 407, QEW), Sheridan College, and the new Oakville Hospital. If you're looking for a bright, modern home in a friendly community with every convenience close by, this is the one you'll want to call home. A SingleKey report will be required by the Landlord. (id:47351)
382 Queen Street W Unit# Lower Studio
Cambridge, Ontario
Lower level office space is ideal for solo professionals looking for a quiet and affordable workspace. Great space for a studio for the instruction of the arts as well. The space is clean, well-maintained. It includes a restroom, a kitchenette with utilities. (id:47351)
1441 Mineral Springs Road
Hamilton, Ontario
Paradise Found! North, South, East, West, 1441 Mineral Springs Rd. welcomes guests with picturesque views in every direction across 1.54 acres. Imagine living in a tranquil, cottage-like setting, surrounded by nature and privacy every day! While a short drive to conveniences in Downtown Dundas and Ancaster's core, this property provides an escape from the daily hustle and bustle. Travel the scenic road through the Historic Hamlet of Mineral Springs to this lovingly maintained 2 Bed, 2 Bath bungalow with private driveway and double garage. Designed like a butterfly spreading its wings with a central front door, step inside this unique home to experience a property that is far from cookie-cutter. Warm finishes, wood beams and wood ceilings are statement features throughout the main level. Cozy up by the wood-burning fireplace insert while floor-to-ceiling windows across the living and dining room bring views of the outdoors in. The open-concept living space and white kitchen with peninsula seating offer sight-lines for families and entertaining, while the dining room with tilt patio door connects the interior to the exterior. Enjoy morning coffee and outdoor dining on the backyard patio during the warmer months. Painted neutrally throughout, two main-level bedrooms promote relaxation with pleasant wood accents and floor-to-ceiling views of the land, sharing a 4 piece bath. The partially finished lower level offers a convenient separate entrance to garage. A flexible office/den with cedar closet leads to the bright recreation room with large windows. A perfect bonus room for kids, guests, teen retreat or second family room. Lower-level laundry, a 3 piece bath and ample storage complete the basement. Explore the entire property, where the avid hobbyist will relish in the great outdoors and children will play freely! With conservation trails right up the road, come view this story-book setting to appreciate all that this distinctive, idyllic property has to offer! RSA. (id:47351)
615 - 15 Baseball Place
Toronto, Ontario
Welcome to this thoughtfully designed one-bedroom suite at 15 Baseball Place, a modern five-year-old building that perfectly blends style, comfort, and convenience. Ideal for first-time buyers looking to enter the market, this home offers over 800 square feet of combined indoor and outdoor living space, including a rare 300-square-foot private patio perfect for entertaining, relaxing, or creating your own urban garden oasis. Inside, youll find a bright, open-concept layout with sleek contemporary finishes, floor-to-ceiling windows, and a modern kitchen with integrated appliances. The spacious design makes everyday living effortless, while in-suite laundry and access to premium building amenities add extra comfort and convenience. Located steps from transit, this home makes commuting simple and keeps you connected to some of Toronto's best neighborhoods. Enjoy weekend strolls to nearby parks and the waterfront, or explore the vibrant cafes, shops, and restaurants of Riverside and Leslieville just moments away. Don't miss your opportunity to own a stylish urban retreat with exceptional outdoor space in one of Toronto's most dynamic communities. Schedule your private showing today. (id:47351)
1801 - 30 Harrison Garden Boulevard
Toronto, Ontario
Welcome to 30 Harrison Garden Blvd, Unit 1801 a bright and spacious 1-bedroom condo with parking located in one of North York's most sought-after communities. The location simply cannot be beat steps to shopping, dining, parks, and transit, with easy access to Highways 401, 404, and the DVP for a quick commute to downtown Toronto. The building offers first-class amenities including 24-hour security, an exercise room, games room, guest suites, party room, and ample visitor parking. Enjoy your morning coffee or unwind after a long day on your private balcony with stunning unobstructed views. This beautiful unit truly has it all and will not disappoint! (id:47351)
1408 - 133 Torresdale Avenue
Toronto, Ontario
Beautiful, Light & Bright With Large Windows And Unobstructed East Views, This Comfortable And Functional Layout Is Warm And Inviting. This Lovely 2 Bedroom Suite Includes A Large Eat-In Kitchen And A Spacious Sun-Filled Solarium That Makes The Perfect Home Office Or Den. Ample Extra Large Storage Spaces Throughout, Custom Closet Doors, Large-Sized Laundry & New Engineered Hardwood Installed In 2022. Located On A Cul-De-Sac And Just Steps From G. Ross Lord Park With Beautiful Bike/Walking Trails And TTC Right At Your Door. Rent Includes All Utilities: Heat, A/C, Hydro, Water & Rogers Ignite Cable! 1 Underground Parking Spot Included. The Building Is Well Maintained With Concierge, Security, Plenty of Visitor Parking, Party & Exercise Room, An Outdoor Pool And An Inviting Lobby. Just A Short Walk/Drive to Schools, Rec Center, Parks, Shops, Groceries, Buses, Major Roads & Highways.NO Pets Building, Pets Are Strictly Not Allowed In the Building As Per Condo Board Rules/Regulations. Extras: Gorgeous Views, Quiet, Family Friendly Neighbourhood And Community, Bus At Building Doorstep, Beautiful Park & Trails Directly In Front Of The Building! (id:47351)
27 Penwood Crescent
Toronto, Ontario
Architecturally Iconic Estate on 100 Ft. Lush Frontage, Situated on an Inside Crescent Lot in One of Toronto's Most Prestigious Neighbourhoods. Approximately 11,000 Sq.Ft. of Bespoke Luxury Including a 3 Built-In Car Garage, 6+2 Distinguished Bedrms, 11 Baths & Finished Basement. Meticulously Designed by an Acclaimed Architect & Builder. Clad in Indiana Limestone W/Architectural Brick Accents, Enhanced by Lush Landscaping, a Heated Driveway & Dramatic Exterior Lighting. Exceptional Craftsmanship is Showcased Throughout W/Custom Walnut & White Oak Millwork, Imported European Slabs, Soaring Ceilings, Elegant Wall Paneling, Detailed Moldings, Heated Floors & Custom Wood Accent Walls. Floor-to-Ceiling Tilt & Turn Aluminum Windows & Sliding Doors, Flood the Home W/Natural Light. The Grand Foyer Features Imported Italian Slabs, a Striking Scarlett O'Hara Staircase, and an Oversized Skylight, Setting a Refined & Elegant Tone. Expansive Principal Rooms Highlight Chevron Hardwood Floorings, Gas Fireplaces, And Book-Matched Italian Slab Feature Walls.The Chef's Kitchen Offers Dual Islands, Top-Of-The-Line B/I Appliances, a Butlers Pantry W/Servery Access to the Formal Dining Room & Custom Cabinetry. The Breakfast Area & Oversized Family Rm. Include Large-Scale Aluminum Sliding Doors Leading to an Expansive Deck & Concrete Swimming Pool. A 4-Stop Elevator Services All Three Levels, Plus an Additional Private Lift W/Direct Garage Access Fully Accessibility-Friendly. The Primary Retreat Boasts Coffered Ceilings, a Wet Bar, Fireplace, Boutique-Style Hers Dressing Boudoir, His Closet, And a Lavish 7-Piece Ensuite Designed to Impress. The Entertainment-Ready Basement Boasts an Oversized Recreation Area W/ 2 Double Aluminum Sliding Doors Offering Garden-Level Views And Abundant Natural Light, a Large Gym W/Washroom and Dry Sauna, a Home Theatre, Additional Washer/Dryer, And Direct Access From the Garage Complete W/a Dog Wash Station & Elevator Access. The Finest in Luxury Amenities! (id:47351)
603 - 280 Dundas Street W
Toronto, Ontario
Welcome to the Artistry Condo! Brand-new modern suite in downtown Toronto featuring open-concept design, floor-to-ceiling windows, and a private balcony with city views. Enjoy a sleek kitchen, stylish bathroom, and bright living space. Exceptional amenities include 24-hr concierge, rooftop deck, gym, and party room. Steps to transit, restaurants, shops, hospitals, and more! (id:47351)
183 Wychwood Avenue
Toronto, Ontario
Beautifully renovated detached home in the coveted Humewood School District, just steps to vibrant St. Clair West. This 3+1/bed, 4/bath gem features a modern main floor extension with a sleek kitchen having quartz countertops, eat-in area, and a bright family room with picture windows overlooking the backyard. Hardwood floors run throughout, and the main floor also includes a convenient powder room. Upstairs, the spacious primary suite offers a stylish ensuite with heated floors. The expanded basement can be used as a separate suite with a dedicated entrance while still allowing space for a home gym and office. A rare two-car laneway garage adds value and storage, with potential for a future laneway house(buyer to verify). This turnkey home is the perfect blend of location, style, and functionality in one of Toronto's most desirable neighbourhoods. Steps to TTC, Wychwood Barns and the shops and restaurants of St Clair West (id:47351)
123 Portland Street
Toronto, Ontario
Welcome to 123 Portland, where sophistication meets comfort in this one-bedroom + den with an enticing East view. Your safety is our priority with 24/7 concierge service, offering peace of mind. Indulge in the luxurious amenities within the building, providing an exclusive and elevated living experience. Enjoy the convenience of seamless access to TTC public transit, allowing you to explore the best restaurants, entertainment spots, and esteemed schools in the vibrant waterfront community. Make 123 Portland your home, where every detail is designed for your pleasure and convenience. Experience a new standard of living in the heart of it all. (id:47351)
917 - 21 Nelson Street
Toronto, Ontario
Generous 2 Bedroom Corner Unit Available in Quiet Boutique Building With Wrap Around Balcony! Steps to King West Entertainment District and Queen West Shopping! Hop on Transit in Minutes to to go Financial District and Hospital Row. Kitchen and Living Room Combined to Provide Spacious Open Concept Living. Hard to find another larger modern living space at this location at this rate! Open to professionals and students alike. (id:47351)
205 Bathurst Street
Toronto, Ontario
An exceptional and extremely versatile investment opportunity in the heart of downtown Toronto! $$$ spent on this fully renovated, turnkey triplex at 205 Bathurst St offers three self-contained units, each separately metered for gas and hydro, complete with their own HRV and HVAC systems for independent climate control. This low maintenance home is great for end users looking to live and rent. Completely renovated in the last 3 years, complete with detached 1 car garage and situated in one of Toronto's most vibrant neighborhoods; this property is steps from public transit, trendy restaurants, shopping, and entertainment. Easy access to Queen West, Kensington Market, and the Financial District makes it highly desirable for renters or end users alike. A truly rare and incredible opportunity for end users or investors looking to capitalize on a fully rented investment property with great cash flow potential. This property is not to be missed! (id:47351)
16 Duncannon Drive
Toronto, Ontario
Welcome to 16 Duncannon Drive! a masterfully reimagined residence in the heart of prestigious Forest Hill. This beautifully redesigned home offers the perfect blend of timeless elegance and modern luxury, situated on a coveted street just steps from top-tier schools, parks, and vibrant local amenities. Every inch of this exceptional property has been thoughtfully renovated with high-end finishes and meticulous attention to detail. The chefs kitchen is a true showpiece, featuring a Wolf gas cooktop, double wall ovens, a fully paneled refrigerator, and sleek custom cabinetry and separate serveryideal for both everyday living and entertaining in style. The spacious living and dining areas are centered around a stunning gas fireplace, creating awarm and inviting atmosphere. Wide-plank hardwood floors, refined millwork, and expansive windows complete the sophisticated design. Upstairs, the luxurious primary suite offers a private retreat, complete with a custom dressing room and spa-inspired ensuite. Additional bedrooms are generously sized, offering comfort and versatility for family or guests. A rare find in Forest Hill, the home includes a private attached garage and a double driveway, offering ample parking in a highly walkable neighborhood. Don't miss this opportunity to own a turnkey home in one of Toronto's most sought-after locations. (id:47351)
15 Bayshore Court
Port Dover, Ontario
Welcome to this immaculately maintained and updated bungalow situated on a beautiful, private and peaceful cul-de-sac in the town of Port Dover. The living room is highlighted by a gas fireplace, hardwood flooring and a cathedral ceiling, creating an inviting atmosphere. The kitchen includes a spacious island, spice cabinet, pantry and leads to a very private rear yard, nicely landscaped with a sitting area, perennial gardens and mature trees. Retreat to the generous primary bedroom, featuring hardwood flooring, a walk-in closet and an ensuite bathroom with walk in shower. Two additional well-appointed bedrooms with hardwood flooring and an updated second full bathroom, with quartz countertops, ensure ample space for family and guests. The convenience of a main floor laundry setup, along with a lower level family room and stylish bathroom—complete with another quartz countertop—makes this property exceptional. Updates in the last five years enhance the comfort and efficiency of this home, including windows, furnace, air conditioning, insulated garage door and R60 attic insulation, providing peace of mind and energy savings. Additional updates include new flooring, central vacuum, home surge protection, eavestroughs and downspouts, fresh paint, door hardware, upgraded baseboards, sills and trim, and two gas BBQ connections for the ultimate outdoor convenience. This carpet-free home combines modern amenities with classic charm, creating a space that is both functional and inviting. Don't miss the opportunity to make this Port Dover bungalow your own. Schedule your private showing today and discover the lifestyle that awaits you in this beautiful home! (id:47351)
4 - 98 Shoreview Place
Hamilton, Ontario
Discover the perfect blend of lakeside charm and modern convenience! This stunning townhouse, just steps from Lake Ontario, offers 3 spacious bedrooms, 2.5 baths, and an inviting open-concept layout designed for seamless living. The second floor boasts a dedicated hallway office, ideal for remote work, along with a closet laundry for added ease. Nestled close to the QEW and premier shopping destinations, this home is priced to sell-don't miss out on this incredible opportunity! (id:47351)
