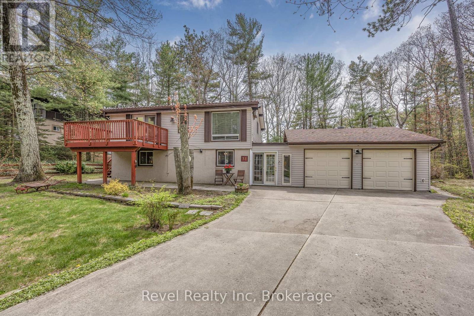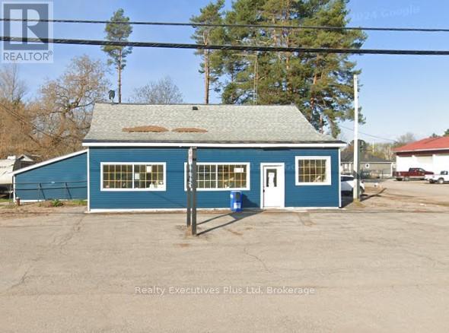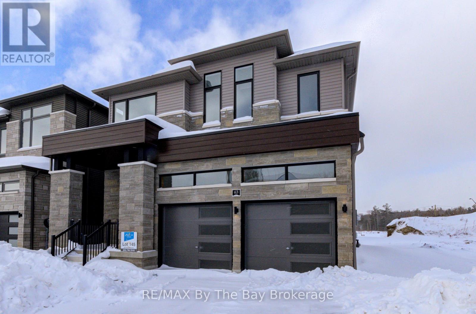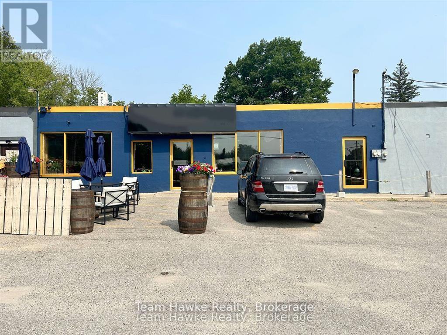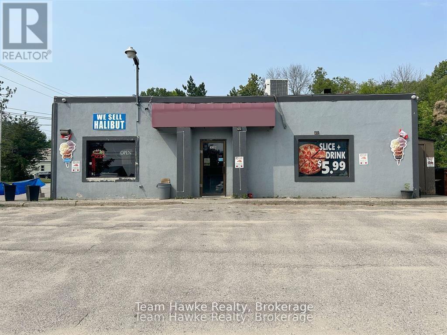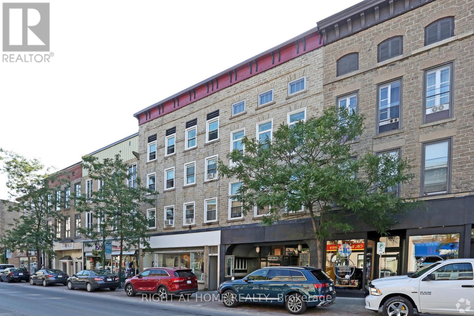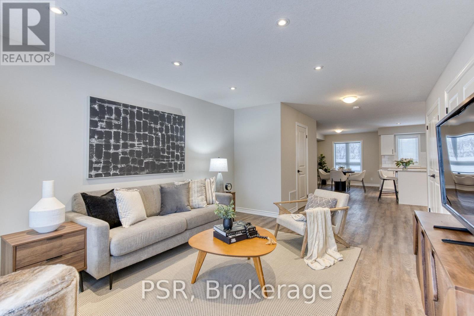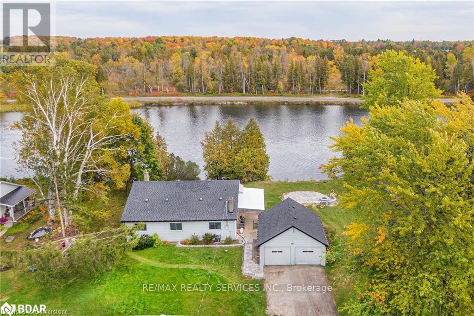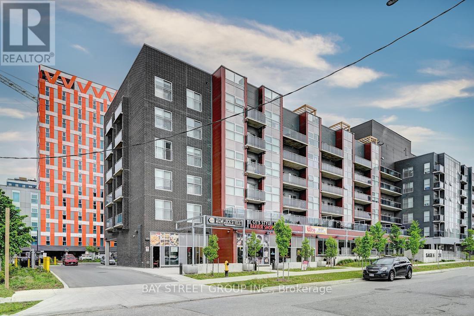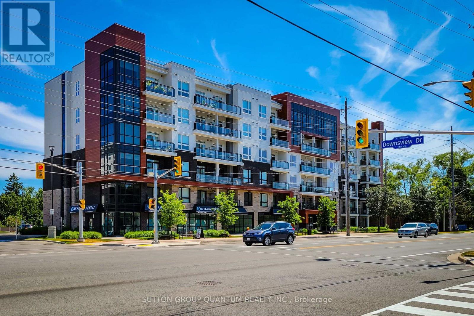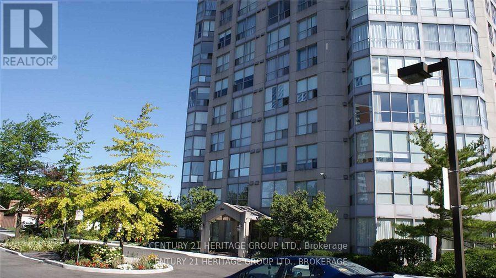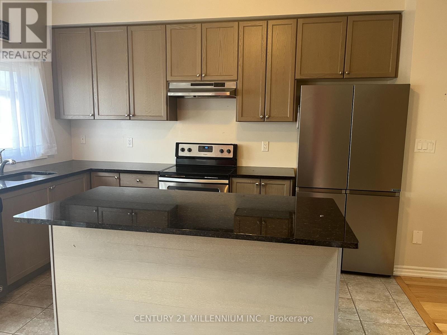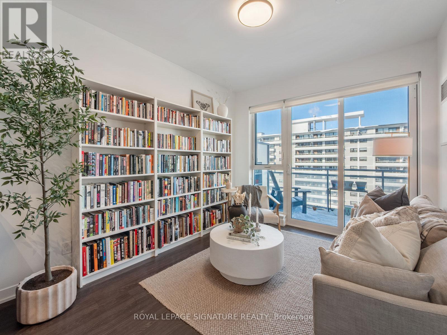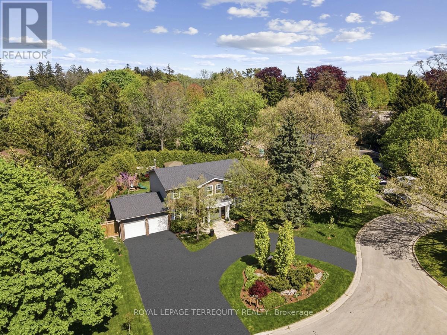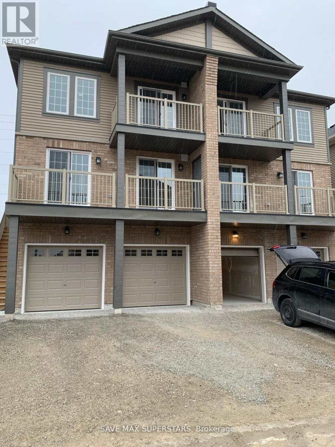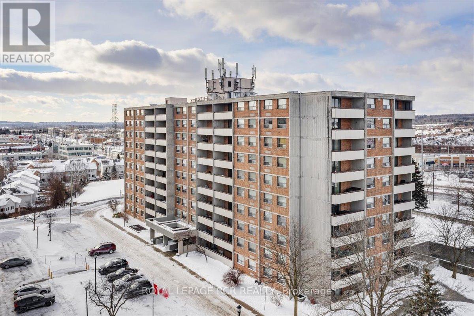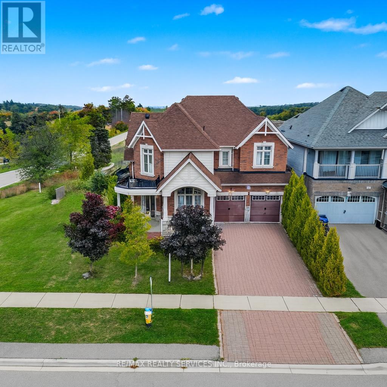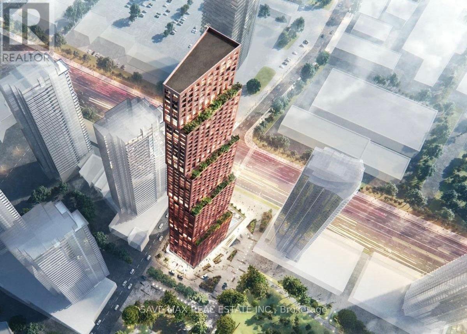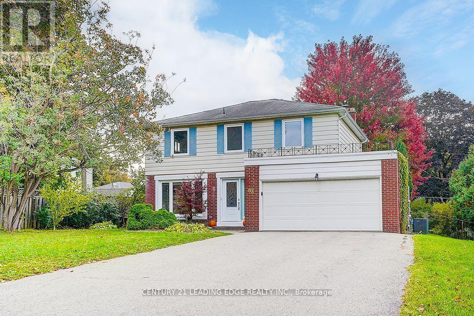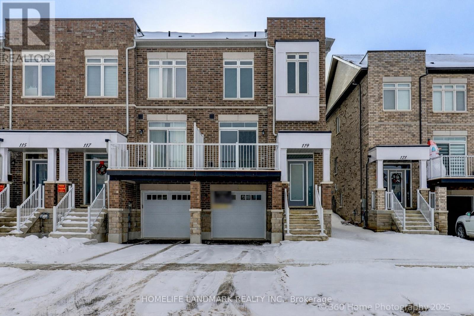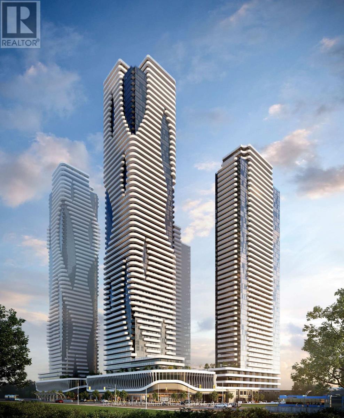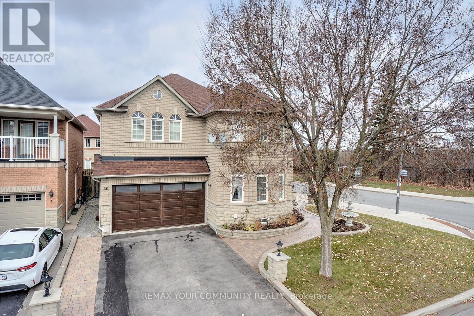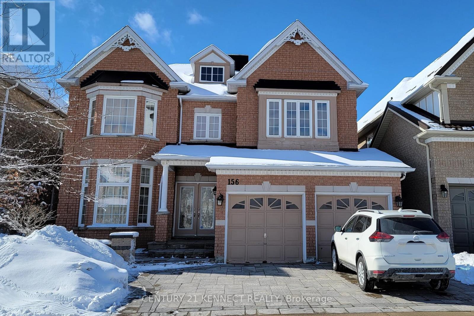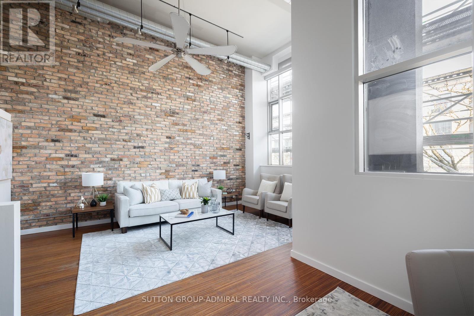31 Desroches Trail
Tiny, Ontario
Offered for the first time, this inviting year-round home or cottage embodies the relaxed, timeless lifestyle Lafontaine is known for. Nestled on a quiet street in one of the area's most sought-after communities, the property rests on a beautifully landscaped, gently rolling lot framed by mature trees and natural privacy. Multiple walkouts lead to expansive decks, creating the perfect setting for morning coffee, outdoor entertaining, or quiet evenings under the stars. Inside, the home features three comfortable bedrooms, two full bathrooms, and a warm, classic layout designed for easy, everyday living. A double garage with inside entry, paved driveway, and a convenient breezeway that seamlessly connects indoor and outdoor spaces add to the home's practicality and comfort. Lovingly maintained throughout, this property is ideal as a full-time residence or a peaceful weekend retreat. The location truly shines - just a short walk to public beach access on Georgian Bay and minutes from Lafontaine Beach Park with its sandy shoreline and playground. Local favourites such as Tiny Treats, Wendy B's, and La Baguette are only a three-minute drive away, while the waterfront towns of Penetanguishene and Midland offer full amenities less than 20 minutes from your door. Bell high-speed internet is available, making it easy to stay connected. Whether you're beginning a new chapter or continuing a cherished tradition of lakeside living, 31 Desroches Trail offers a welcoming place to call home. (id:47351)
884 County Road 6s Road
Tiny, Ontario
Looking for a charming and functional office space in a high-visibility location? This ground-floor office offers the perfect setup for a small business, professional office, or service-based operation. Key Features: Prime Main Road Frontage - Excellent exposure on a well-traveled route through town. Spacious Parking - 6 dedicated parking spots for staff and clients. Additional Storage Space - Perfect for files, inventory, or equipment. Bright & Inviting Interior - Well-maintained with a cozy, professional feel. Convenient Access - Easy in-and-out access for customers and deliveries. This office is ideal for professionals, consultants, or small businesses looking for an affordable, visible, and functional space in Tiny Township. (id:47351)
63 Rosanne Circle
Wasaga Beach, Ontario
This beautifully appointed 2,811 sq ft new build by Zancor Homes offers everything you've been searching for. Featuring the popular 'Marine' floor plan in Elevation B, this 4 bedroom, 3.5 bathroom home delivers an exceptional blend of space, style, and smart design. Main floor offers 8-foot doors, a semi open-concept layout where upgraded hardwood flooring flows throughout the main level and upstairs hallway, with smooth ceilings on both levels. The living and dining room are connected by a double-sided electric fireplace, creating a warm, inviting atmosphere perfect for entertaining or relaxing with family. The kitchen features upgraded two-tone cabinetry with pull-out garbage bins and complete with stainless steel appliances. A private main floor den provides flexible space for a home office, study, or playroom, while the garage entry mudroom keeps coats, shoes, and bags neatly organized. On the second floor, the primary bedroom provides a spacious walk-in closet and private 5pc ensuite with an upgraded floating vanity. The second bedroom has a private 3pc ensuite with upgraded glass shower, while the third and fourth bedrooms have a connecting 5pc bathroom. The second floor laundry with linen closet means no more hauling baskets up and down stairs, which provides extra convenience for busy households. The River's Edge neighbourhood offers the perfect combination of location, layout, and livability. Walking distance to elementary school, future high school and trails! (id:47351)
338 Park Street
Tay, Ontario
Unlock the potential of this spacious 2,000 sq ft commercial unit, previously operating as a restaurant and equipped for similar use. With a generous layout, this unit offers endless possibilities for various business ventures, whether you're looking to continue in the food and beverage industry or explore a different concept entirely. Located just off Hwy 12 on an arterial road, this unit benefits from high visibility on a corner lot, and easy access, making it an ideal spot for attracting customers. The space is versatile, allowing you to customize it to suit your specific needs, whether it's a restaurant, retail shop, or service-based business. Don't miss this opportunity to establish your business in the beautiful community of Victoria Harbour. Tenants are responsible for their own gas, hydro, water/sewer. (id:47351)
338 Park Street
Tay, Ontario
Your next investment's waiting! Check out this great building located just off Hwy 12 in Victoria Harbour. Offering a total of 4,000 square feet, which includes two commercial units: a Pizza Parlour and a vacant restaurant space. There is also one residential unit in the building, which consists of 2 beds, 2 baths and a total of 1,050 square feet. All tenants pay their own gas, hydro and water/sewer. Inquire about financials. NOTE: With a substantial down payment seller will hold a first VTB. (id:47351)
93 King Street W
Brockville, Ontario
Great Downtown Location!!! Retail/Business/Office Space For Lease. Great Opportunity For A New Owner To Establish In A High-Demanding Downtown Core Area. Busy Traffic Exposure For Retail Or Services. Use For: Bank / Dental / Doctor / Accountant / Office / Rehab / Restaurant / Beauty & Health-Related Etc. Long-Term Lease Available. (id:47351)
23 - 235 Chapel Hill Drive
Kitchener, Ontario
Step Into This Bright And Stylish Home Offering An Open-Concept Layout And A Mostly Carpet-Free Design, With Carpeting Limited To The Stairs. Sun-Filled Rooms Are Enhanced By Large Windows Throughout, Creating An Inviting And Airy Atmosphere. The Heart Of The Home Is The Beautifully Upgraded Kitchen, Featuring Quartz Countertops, Soft-Close Cabinetry, A Timeless Subway Tile Backsplash, And A Large Island Perfect For Entertaining Or Casual Family Meals. A Full Suite Of Stainless Steel Appliances Completes The Space. The Living Room Is Accented With Modern Pot Lights, Adding Both Style And Ambiance. This Home Also Features 3 Generously Sized Bedrooms And 2.5 Bathrooms, Including A Private Primary Ensuite Designed For Comfort And Convenience. Ideally Located Close To Highway 401, Schools, Parks, Scenic Trails, And Shopping, This Home Delivers The Perfect Blend Of Modern Living, Comfort, And Everyday Convenience. (id:47351)
885 Glen Cedar Drive
Selwyn, Ontario
Stunning Renovated Home On The Otanabee River Waterfront! Enjoy 150' Of Waterfront With Direct Access To The Trent-Severn Waterway For Swimming, Fishing, And Boating. This 1,997 Sqft Home Features A Bright Living Room With A Wood-burning Fireplace And a Walkout, A Custom Kitchen With Quartz Countertops, And Oversized Windows Filling The Space With Natural Light. Boasting 4 Spacious Bedrooms And 2 Modern Bathrooms, Including A Primary Suite With An Updated Ensuite, This Home Is Perfect For Families. Situated On A Quiet, Dead-end Street, It Includes A Detached Double-car Garage. A True Gem For Waterfront Living Don't Miss This Must-see Property! (id:47351)
308 - 251 Hemlock St
Waterloo, Ontario
Rare offering Sage 6 Condo - This well-maintained, fully furnished 2-bedroom, 2 bathroom condo offers close to 700 sqft (692) of thoughtfully designed living space and includes a private parking spot. Ideally situated just steps from Wilfrid Laurier University and the University of Waterloo, this unit is perfect for students, parents, or savvy investors. The unit is meticulously maintained and super clean, featuring modern kitchen with granite countertops, double sink, stainless steel appliances, including a refrigerator, range hood, microwave, and built-in dishwasher. The bright living room opens to a balcony through sliding glass doors, providing a comfortable space to relax. Additional highlights include a combined washer/dryer laundry machine (2024) and new paint (2024).The unit is offering excellent walkability to public transit, cafes, restaurants, and shopping. All utilities are included heat, water, air conditioning, internet, and existing furniture this apartment offers the ideal blend of comfort and accessibility. (id:47351)
201 - 320 Plains Road E
Burlington, Ontario
** 2 PARKING SPACES ** Spacious & Bright Unit In The Highly Desirable Affinity Condos. This 1 Bedroom 1 Bathroom Unit Features A Large White Kitchen With Quartz Counters & Full Size Appliances. A Spacious Living Space That Fits A Full Size Couch. The Bedroom Is Bright With A Large Closet. The Unit Includes Ensuite Laundry, A Locker, & 2 PARKING SPACES!! The Building Has Amazing Amenities Like The Gym, Party Room, & Rooftop Terrace. Along With Being Close To The QEW, Maple View Mall, & Local Shops Like Peach Coffee Co Across The Street. (id:47351)
801 - 1500 Grazia Court
Mississauga, Ontario
A Stunning , Bright & Spacious Two Bedroom Two Bath Unit In A Prime East Mississauga Location. Great Boutique Style And Very Well Maintained Building. South-East Exposure, Floor To Ceiling Windows, Oversized Master Bedroom With 3Pc Enusite And Two Huge Closets. Large Kitchen With Pantry. Walk To Rockwood Mall, Shopping, Schools And Park. Bus At The Doorstep. Just Minutes To 403, 401, 427, & QEW . Rent Includes All Utilities (Heat, Hydro, Water, Cable and Internet), Two Parking Spots (One Underground and One Surface) and One Locker. (id:47351)
36 - 60 First Street
Orangeville, Ontario
Welcome to a bright and stylish three-storey end-unit townhouse that perfectly blends comfort and convenience. With 3 bedrooms and 3 bathrooms, this home offers plenty of space for growing families or busy professionals seeking a modern lifestyle in a prime location. The open-concept main floor is designed for connection whether its family dinners, entertaining friends, or working from home. Large windows fill the home with natural light, while the functional kitchen provides everything you need for everyday living. Upstairs, three generously sized bedrooms ensure everyone has their own retreat, with the primary suite offering added comfort and privacy. Step outside and enjoy a low-maintenance outdoor space, perfect for summer evenings or weekend barbecues. Being an end unit, you'll also appreciate the extra light and sense of privacy that comes with it. Located in the heart of Orangeville, this townhouse keeps you close to schools, parks, shops, restaurants, and commuter routes everything families and professionals value most. Rental application, Job letter, Paystubs, Full Equifax credit report and references required. Tenant to provide proof of liability insurance to the Landlord and transfer utilities to their name. Tenant is responsible of 100% utilities. (id:47351)
1201 - 1830 Bloor Street W
Toronto, Ontario
Modern 1 bedroom, 1 bathroom condo in one of Toronto's most desirable locations, offering a well-designed open-concept layout with contemporary finishes throughout. The sleek kitchen features integrated stainless steel appliances and a functional island, flowing seamlessly into the combined living and dining area. Floor-to-ceiling windows provide excellent natural light and walk out to a private balcony, creating a bright and inviting space ideal for everyday living.This full-service condo building offers an impressive suite of amenities, including 24-hour concierge and security, a two-storey fitness centre with cardio and weight floors, gym classes, indoor and outdoor yoga rooms and sauna. Additional amenities include indoor and outdoor party rooms, outdoor BBQs with a large patio, guest suite, dog wash and dry room, bike storage and repair room, communal lounges, and landscaped terraces with city, park, and lake views. On-site conveniences include an Italian restaurant, Hannah's Café, and a 24-hour Rabba.Located directly across from High Park, and nestled between Roncesvalles, Bloor West Village, and The Junction, this condo offers exceptional access to green space, transit, and amenities. Steps to two TTC Line 2 subway stations, close to the UP Express, and surrounded by cycling lanes, with High Park's trails, dog areas, and recreation quite literally as your backyard. Ideal for first-time buyers, professionals, or investors seeking modern living in a high-demand west-end location. (id:47351)
219 Valleyview Court
Oakville, Ontario
Welcome to prestigious Valleyview Court - an enclave of mature multi-million dollar homes with a parkette at your doorstep. 219 has an incredible 162 ft of frontage onto the court, with a circular driveway, double car garage with electric car charger, and over 140 ft of depth that offers green space for kids to play, a large pool to lounge beside and gardens to enjoy. This larger than average lot has it all. With 4+2 bedrooms, 4 bathrooms, and 2 kitchens this is a home you can grow into, or look forward to hosting in. The living space lets in lots of natural light with skylights and large windows giving clear sightlines from the kitchen through open concept dining room, towards the backyard and pool - great for keeping an eye on friends and family while they swim. The wood-burning fireplace in the living room offers a cozy retreat in the cooler months. With a large office off the main entry, this would be an excellent work-from-home property - imagine watching from your desk as clients pull up on your circular driveway. Upstairs all the bedrooms are all generously sized with large windows and closets. The primary has a walk-in closet + double closet and 5pc ensuite bathroom with jacuzzi. Downstairs the open concept rec room / games room / bar is a great place to relax with luxurious built-in cedar lined wine cellars - a gorgeous compliment to the space. The gym is separated with a glass wall to keep you focused during workouts and the new basement kitchen is fully equipped - great for in-laws or food prep on game nights. The walk-up also offers direct access into the back yard. The home has numerous recent upgrades and renovations including a brand new driveway, and your realtor can provide you with a feature sheet detailing the work. This is a wonderful opportunity to own a great home in a spectacular neighborhood, just a short walk from parks, the lake, schools, transit, and more. (id:47351)
41 Pumpkin Corner Crescent
Barrie, Ontario
41 PUMPKIN CORNER CRES, UNIT 1, BARRIESTUNNING 2-YEAR-OLD 1-BEDROOM APARTMENT IN DESIRABLE SOUTH BARRIE! This modern, professionally managed unit offers the perfect blend of comfort, style, and convenience for long-term living. Featuring a spacious bedroom with a closet and a window, a contemporary bathroom, and a bright, open-concept great room with a walkout to a private backyard oasis-ideal for relaxing or entertaining. The sleek kitchen is equipped with stainless steel appliances, quartz countertops, and ample cabinetry, seamlessly flowing into a dedicated dining area. Enjoy the convenience of in-suite laundry, modern finishes throughout, and one dedicated parking space. Water is included in the rent for added value and peace of mind. Unbeatable location-walking distance to schools, daycare, bus stop, and everyday amenities. Minutes to South GO Station, major highways, Friday Harbor, and nearby beaches. A turnkey opportunity for tenants seeking quality living in a prime South Barrie neighborhood. Don't miss your chance to call this beautiful apartment home! (id:47351)
904 - 20 William Roe Boulevard
Newmarket, Ontario
This spacious 3-bedroom, 2-bathroom condo offers 1,329 square feet of well-planned living space in a highly sought-after Central Newmarket building. Designed for comfort and everyday functionality, the suite features two large balconies - one off the living room area with bright and sunny westerly views, and another off the primary bedroom, offering a private outdoor retreat. The layout includes a moden kitchen, a formal dining room and a generous living room with laminate flooring. The primary suite features a 4-piece ensuite and double closets, while two additional bedrooms provide versatile space for guests, a home office, or hobbies. The main bathroom has been refreshed with a glass-enclosed shower for added convenience.A full-size laundry with storage shelves, a separate storage closet great for a walk-in pantry, one underground parking space, and a locker complete the package. Building amenities include a fitness room, party room, library, visitor parking, and a welcoming lobby lounge with a cozy fireplace. Ideally located within walking distance to shops, restaurants and only a quick drive to the Upper Canada Mall & Historic Main Street, Riverwalk Commons. Recent Updates Include: new shower enclosure in the main bath, stainless steel fridge, washer & dryer, and fresh paint throughout (2026). *Pictures have been virtually staged. (id:47351)
2 Kennedy Boulevard
New Tecumseth, Ontario
Executive Corner-Lot Detached Home Boasting Over 3,100 Sq. Ft. Above Grade With a Walk-Out Basement in the Heart of Alliston's Prestigious Treetops Community. Double-Door Entry and 9 Ft Ceilings Open to a Bright Living and Dining Area Filled With Natural Sunlight, Along With a Main Floor Den/Office. The Updated Kitchen Features a Center Island and Spacious Breakfast Area, Overlooking a Cozy Family Room With Backyard Views. Upstairs Offers 4 Generous Bedrooms and 3 Full Bathrooms, Including a Large Primary Bedroom. Recently Upgraded Light Fixtures(2025) Add a Modern Touch. The Walk-Out Basement With Large Windows Is Ready to Be Finished for Personal Use or as a Potential Second Dwelling. Located in the Sought-After Treetops Master-Planned Community, Residents Enjoy 7+ KM of Walking and Biking Trails, a 7-Acre Park With Splash Pads, and Close Proximity to Top-Rated Schools, Shopping, and Recreation. A Few Minutes Drive to Nottawasaga Inn Resort and Woodington Lake Golf Club, and Easy Access to Hwy 400 and Bradford Go Station for Seamless Commuting. (id:47351)
2206 - 2920 Hwy 7
Vaughan, Ontario
Welcome to this wonderful 1-bedroom + den, 1-bath suite featuring bright, airy living spaces, a parking spot, and impressive views. Designed with modern lifestyles in mind, the versatile den offers the perfect setup for a home office or can easily serve as a comfortable second bedroom. Situated in the vibrant core of Vaughan, you're just steps from the TTC, popular restaurants, shopping, and the peaceful greenery of Edgeley Park. Whether you're commuting, exploring the neighborhoods, or enjoying the outdoors, everything you need is right at your doorstep. A wonderful blend of convenience, comfort, and flexibility - come discover why this unit is the ideal place to start your next chapter. For all the showings requires 24hours notice. (id:47351)
83 Southdale Drive
Markham, Ontario
Sought After Location, Very Functional Fully Renovated 4-Bedroom, 4-Bathroom (Including 2 Ensuites) Detached Home Located In The High-Demand Markville Community With Over $200,000 In Upgrades. Features Include Hardwood Flooring Throughout,Smooth Ceilings, Modern Kitchen With Granite Countertops, Center Island, And Custom Cabinets, New Windows, Bathrooms, Flooring, AndLots of Pot Lights, Freshly Painted Interior, And Interlocked Driveway With Parking For Up To 6 Cars Plus A 2-Car Garage. Walking Distance ToTop-Ranking Markville Secondary School, Markville Shopping Centre, Foody Supermarket, Restaurants, And GO Train, And Just Minutes ToHwy 407. (id:47351)
119 Seguin Street
Richmond Hill, Ontario
Brand new inventory direct from the builder, Plaza. Never-lived-in end-unit FREEHOLD townhome in the King East Estates community. This move-in-ready home in the heart of Oak Ridges offers 3+1 spacious bedrooms, 4 modern bathrooms, and an open-concept main floor filled with natural light, plus a fully finished basement. Surrounded by nature yet minutes to amenities, major highways, GO Transit, YRT, and Viva. Photos are virtually staged and may be altered. Taxes not yet assessed. (id:47351)
Ph107 - 195 Commerce Street E
Vaughan, Ontario
Penthouse Luxury Unit with Spectacular Views Festival Tower by Menkes Soaring 10ft Ceilings Throughout!Welcome to your dream condo in the sky! This stunning 1 bedroom unit on the Penthouse floor of the landmark Festival Tower at 195 Commerce Street offers the ultimate in luxury, convenience, and lifestyle. With 10ft Ceilings, and floor-to-ceiling windows, ws, enjoy unobstructed southwest views and all-day sunlight in an open-concept layout designed for modern living.The beautifully appointed kitchen features sleek built-in appliances, quartz countertops, and contemporary cabinetry, seamlessly flowing into a bright and spacious living/dining area-perfect for entertaining or relaxing. The spacious bedroom with its the walk-out balcony is ideal for soaking in city and sunset views. The bedroom is comfortably sized with generous closet space, and the entire unit is finished with premium materials and smart design touches throughout.Live in the heart of Vaughan Metropolitan Centre (VMC)-one of Canada's fastest-growing urban hubs. You're just steps to the subway, and minutes from Vaughan Mills, Costco, Walmart, Cineplex, IKEA, and countless dining and shopping options. Commuters will love the easy access to Highways 400 & 407, putting downtown Toronto, Pearson Airport, and York University within reach.Residents of Festival Tower enjoy over 70,000 sq. ft. of indoor and outdoor amenities, including a state-of-the-art fitness centre, games and media rooms, co-working spaces, rooftop lounges, and beautifully landscaped terraces.Whether you're a professional, investor, or first-time buyer, this high-floor gem offers unmatched value, location, and lifestyle.Schedule your private showing today-this one won't last! Parking is Available for an extra fee. (id:47351)
406 Staines Road
Toronto, Ontario
'Golfside Elegance'. Spectacular 4-Bed, 5-Bath family home on a premium corner lot next to golf and green space! Welcome to 406 Staines Rd, a beautifully updated and meticulously maintained residence by the original owners, showcasing exceptional designer finishes and thoughtful upgrades throughout. Enjoy 9-ft ceilings on the main level, elegant crown moulding and trims, hardwood floors on the main and second levels, upgraded light fixtures, a carpet-free interior, and bright, flowing living spaces ideal for everyday living and entertaining. The heart of the home features a gourmet kitchen with quartz countertops, custom cabinetry with glass showcase cabinets, stainless steel appliances, centre island, and an eat-in area open to the family room, highlighted by a gas fireplace with custom millwork feature wall. Separate formal living and dining rooms, each with bay windows, offer timeless elegance and abundant natural light. Upstairs, 4 generous bedrooms and 3 fully upgraded bathrooms await, including a luxurious custom dressing room(converted from the original 5th bedroom) with built-in cabinetry. The finished basement is perfect for entertaining, offering an open-concept recreation area, additional living space, wet bar, and a 3-pc bathroom. Perfectly situated on a sidewalk-free, landscaped corner lot with a 2-car garage, large deck, enclosed porch, garden shed, water softener. Numerous premium upgrades include a newer roof, upgraded security system, doors, lighting, and more. Steps to Cedar Brae Golf Club, with easy access to nearby parks, transit, shopping, schools, and community amenities. A rare opportunity combining style, space, and an unbeatable location-an impressive home in a vibrant community. (id:47351)
Lower 2 - 156 Atherton Avenue
Ajax, Ontario
1+Den basement apartment with a private separate entrance, located in a sought-after and family-friendly neighbourhood. Ideally situated close to schools, shopping, parks, and everyday conveniences, offering both comfort and convenience. The unit features a modern kitchen complete with quartz countertops and stainless steel appliances, along with durable laminate flooring throughout. One parking space is included on the driveway. Heat, hydro, and water are all included in the rent for added value and ease. Shared laundry facilities available. An excellent option for young professionals or a small family seeking a clean, comfortable place to call home. (id:47351)
201 - 1852 Queen Street E
Toronto, Ontario
Welcome To Suite 201 In The Award Winning Academy Lane Lofts Boutique At 1852 Queen St East. This Recently Renovated Intimate And Rare, Super Chic, 2 Bedroom, 2 Bathroom, 2 Level, Open Concept Loft Boasts Tons Of Floorspace And Striking Authentic Features You'd Expect From A True Hard Loft - Including Stunning Exposed Brick, 17'/22' Ceilings And Glass Curtain Wall To Let Loads Of Natural Light Pour In With Full Length Blackout Blinds When It's Time To Catch Your Favourite Show And Relax. Refine Those Culinary Skills In Your Chef's Kitchen With Centre Island, Gas Stove And Lots Of Cabinets And Storage. Enjoy The 2nd Level Primary Bedroom Overlooking The Floor Below With Walk-In Closet, 4 Piece Ensuite And Relaxing Soaker Tub With Jacuzzi! Includes Indoor Garage Lift Giving 1 Spot To Park Your Cars Or Toys Year Round, Dedicated Bike Rack And Locker. Enjoy The Unrivaled Lifestyle Of The Bustling And Stylish Beaches Community. Steps To All The Shopping, Parks, Cafes And Restaurants And Transit. (id:47351)
