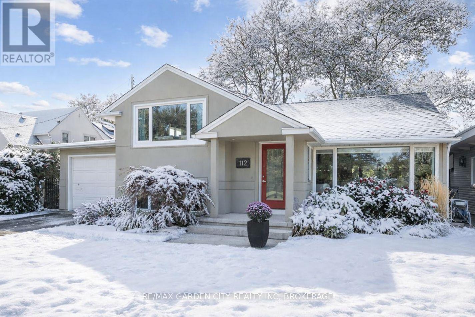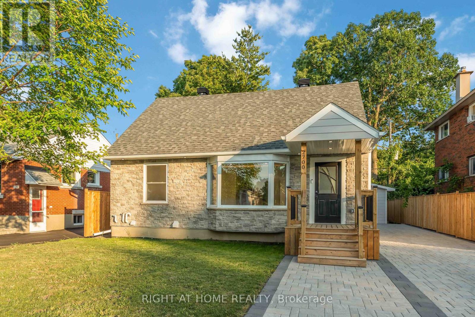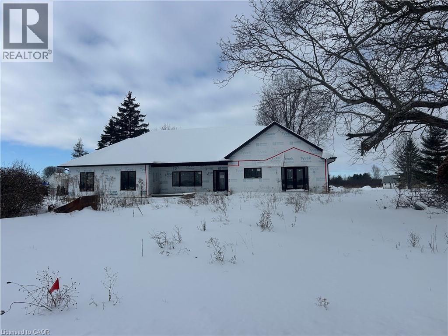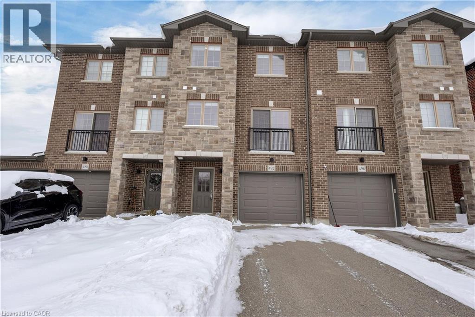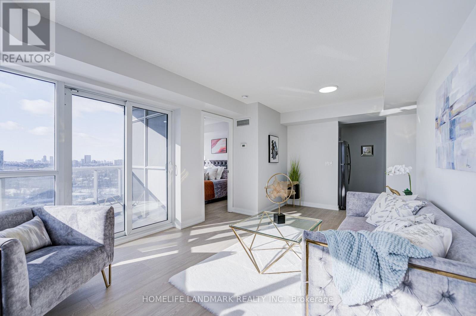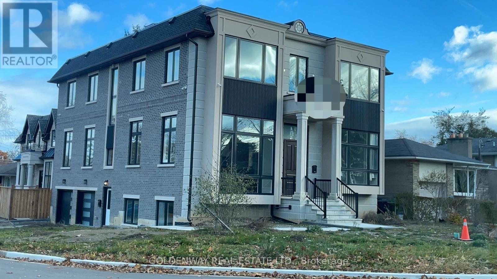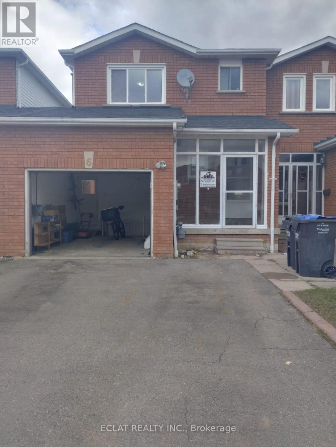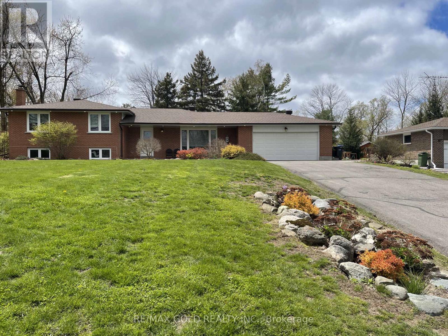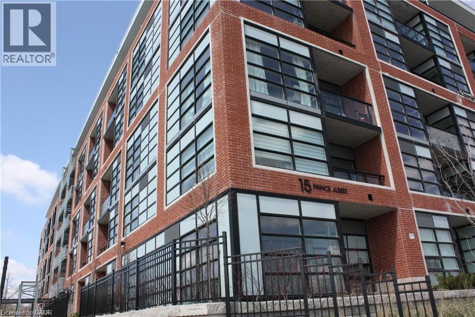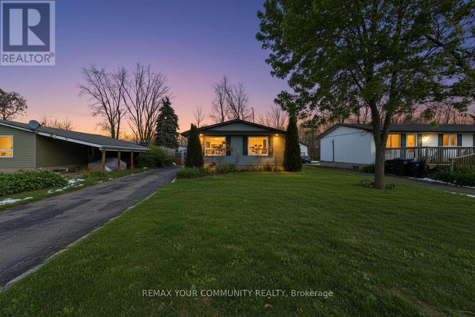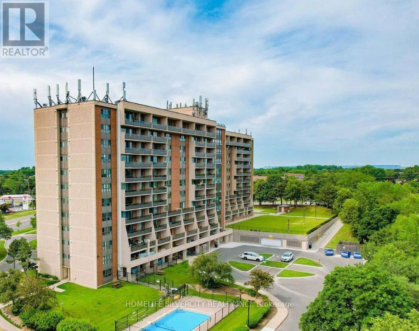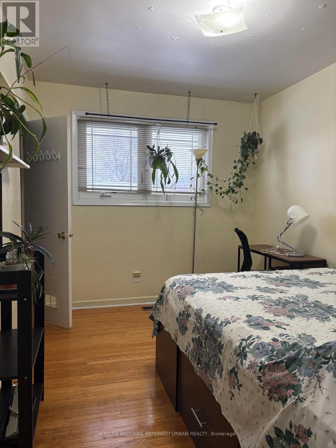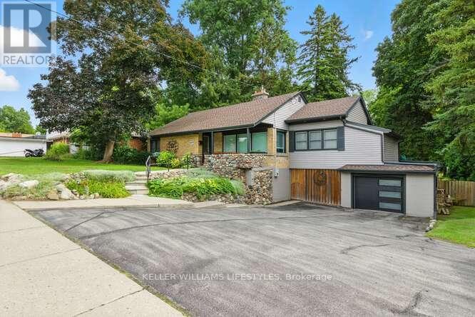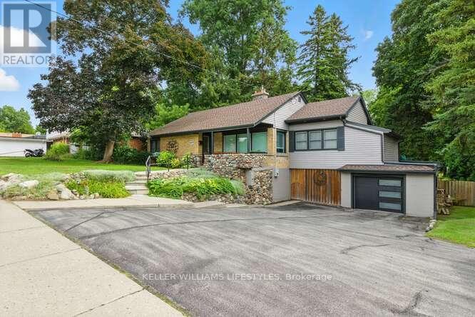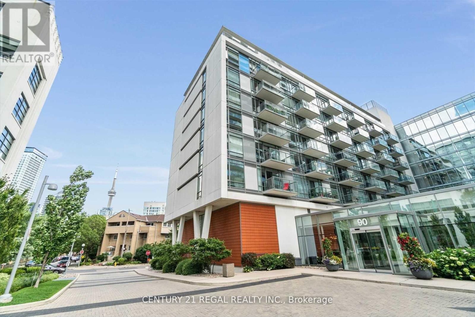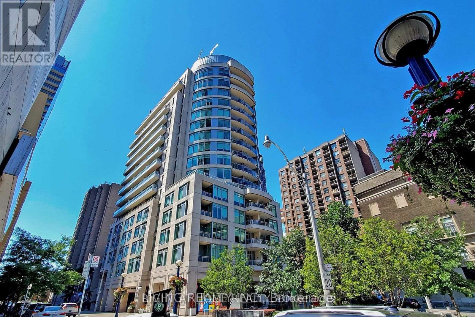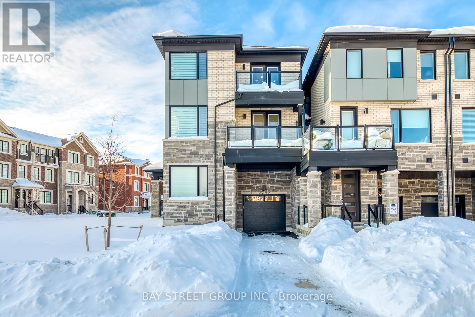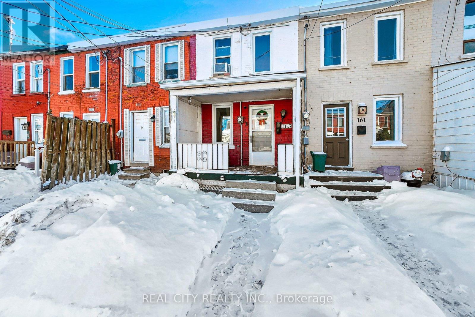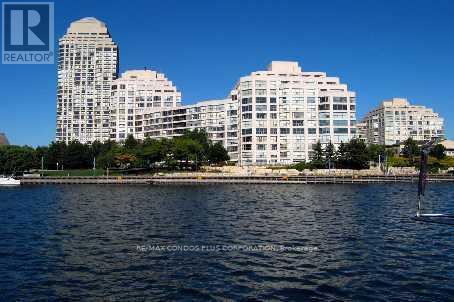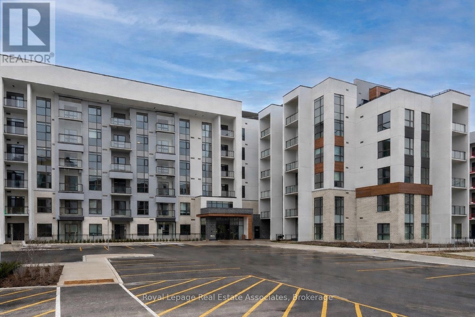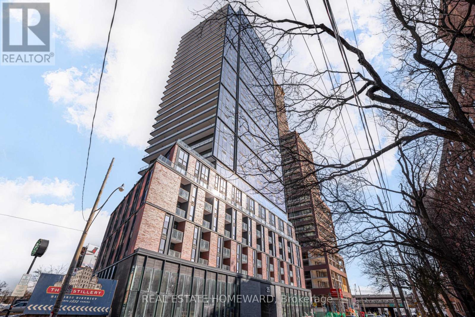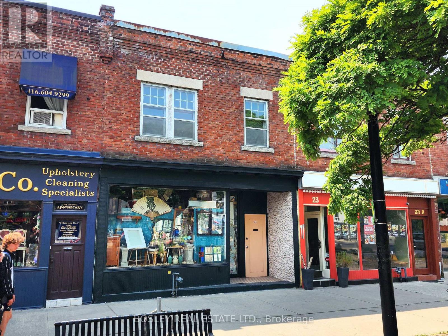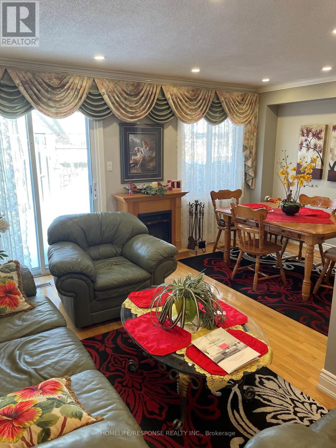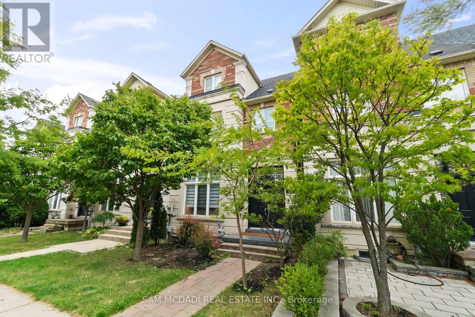112 Riverdale Drive
St. Catharines, Ontario
Amazing quality Old Glenridge property with gorgeous views of the St.Catharines Golf and Country Club located on a quiet street with only a dozen homes. This wonderfully kept and elegantly updated home has three spacious bedrooms and two full bathrooms as well as an open concept kitchen, dining room, living room space. The backyard has a calm and tranquil feel with a covered deck overlooking the peacefully landscaped yard and gardens. Located in a prestigious neighbourhood surrounded by amazing neighbours this excellent option is within walking distance to the Downtown St.Catharines dining, entertainment, and business district as well as a short drive to all necessities and just down the Niagara Escarpment from Brock University. Completely move-in-ready and an overall charming option 112 Riverdale Drive is a top choice option and shows even greater in person. (id:47351)
2700 Priscilla Street
Ottawa, Ontario
Fully Renovated 1-1/2 Storey Bungalow with Legal Secondary Dwelling Unit (SDU), Turnkey Investment or Perfect Multi-Generational Home!Welcome to this beautifully renovated 1-1/2 storey bungalow that effortlessly blends classic charm with modern design. Situated on a quiet,family-friendly street, this move-in-ready home has been extensively upgraded from top to bottom, offering exceptional versatility and value. Step inside the main unit to discover a bright, open-concept layout featuring stylish finishes, contemporary flooring, and a brand-new kitchen withquartz countertops, stainless steel appliances, and ample cabinetry. The main floor includes spacious living and dining areas, a full bathroom,and a generous bedroom. Upstairs, you'll find a private primary bedroom with bonus space perfect for 2nd bedroom or home office . The fullyfinished legal basement suite has a separate entrance and is thoughtfully designed as a second dwelling unit. It features a modern kitchen, sleekbathroom, comfortable living space, and 2 bedrooms ideal for rental income, in-laws, or extended family. Extensive renovations done in 2024-2025 include new electrical, plumbing, A/C, windows, roof, insulation, flooring, kitchens, bathrooms, and more all completed with permits and attention to detail. Enjoy a fully landscaped yard, private driveway, and a central location close to schools, parks, transit, and shopping.Whether you're looking for a smart investment, mortgage helper, or space for multi-generational living, this home checks all the boxes. KeyFeatures: 1-1/2 storey bungalow with 2 self-contained units, Legal basement suite with private entrance, SDU, in-law suite, Fully renovated with high-quality finishes, Updated mechanicals, windows, roof & more Ideal for investors, families, or first-time buyers. New detached garage built in 2025 with Electric Car Charger plug fits any SUVs. Dont miss this rareopportunity to own a completely turnkey property with income. ** This is a linked property.** (id:47351)
12487 Niagara River Parkway
Niagara Falls, Ontario
Rare opportunity to acquire nearly one acre of Niagara River waterfront with approved bungalow plans for an approx. 2,160 sq ft executive home. Property is currently unfinished and being sold strictly as-is, where-is. Plans provided for illustrative purposes only. Buyer to complete construction to their own specifications. Exceptional land value with significant long-term upside. (id:47351)
492 Wismer Street
Waterloo, Ontario
Welcome to 492 Wismer St , this 2020-built freehold townhouse, offering a smart balance of modern living and minimal maintenance. This beautifully finished property combines contemporary comfort, no condo fees, and an unbeatable location near Waterloo Kiwanis Park.A Smart Choice for Families & Investors: As a 2020-built home, all major components (roof, windows, HVAC, appliances) are in excellent condition, offering years of low-maintenance living and significant savings on near-term repair costs. Premier K-12 School Catchment: Zoned for the highly regarded Lexington Public School and Bluevale Collegiate Institute. Spacious & Modern Layout: 3 bedrooms, including a primary suite with ensuite bathroom & walk-in closet, all in a carpet-free, easy-care floor plan. Open-Concept Kitchen & Living: The bright, open-concept kitchen features stainless steel appliances and ample cabinetry, seamlessly flowing into the living area. This space is further extended by a deck, creating a perfect indoor-outdoor flow for entertaining and everyday living. Future Expansion Potential: The property includes a main-floor washroom rough-in, offering an excellent opportunity to easily add a third full bathroom and customize the layout to suit your needs. A playground directly across the street, plus quick access to Grand River trails and the expansive Kiwanis Dog Park & Rim Park area, offering endless opportunities for sports, recreation, and outdoor enjoyment. Excellent Commute: Quick access to Highway 85, universities, Conestoga Mall, and downtown Kitchener. Enjoy modern living with the confidence of a well-maintained property. Schedule your private viewing today to experience this well-priced opportunity. (Seller is a licensed registrant.) (id:47351)
1714 - 181 Village Green Square
Toronto, Ontario
Luxury Tridel Condo, Renovated 2 Bedrooms Plus Den (Den can be use as Office Room Or 3rd Bedroom). *** $$$ Upgrades: New Luxury Water Resistant Vinyl Flooring Throughout (2026), Freshly Painted (2026), New Ceiling Lights (2026), New Light Fixtures In Baths (2026). *** Two Full Washrooms And One Parking Spot & Open Balcony. *** Unobstructed South & West View Of Toronto Skyline With The Cn Tower. *** Fantastic Amenities Including Fitness Room, Sauna, Yoga Room, Party Room, And Guest Suites. *** Conveniently Located Near 401, Town Centre. Close To University of Toronto Scarborough, Centennial College. (id:47351)
Walkout Basement Room2 - 43 Page Avenue
Toronto, Ontario
A spacious basement bedroom in a newly rebuilt luxury home in North York. The home was fully rebuilt and offers a modern, high-quality living environment.The room is approximately 190 sq. ft. with a high ceiling, featuring a private ensuite bathroom. Shared kitchen on the main floor. Brand new laundry facilities . One driveway parking space included.All utilities included(water, electricity, and internet).Close to schools, parks, supermarkets, and daily amenities.Ideal for a quiet and responsible tenant seeking a modern, high-quality living space in a highly convenient location. (id:47351)
6 Dutch Crescent
Brampton, Ontario
Welcome to this beautifully renovated, carpet-free 3-bedroom townhome in a highly desirable Brampton neighbourhood, just steps from Sheridan College, Shoppers World Mall, and major everyday amenities. This bright, east-facing residence features laminate and vinyl flooring throughout and a thoughtfully designed layout ideal for comfortable modern living.The spacious primary bedroom offers a private ensuite and walk-in closet, while the additional bedrooms each include their own closets. Additional highlights include a cozy fireplace, modern functional appliances, and a covered glass porch-perfect for year-round enjoyment. Semi-attached for added privacy, the home also provides exceptional parking with a four-car driveway, as the garage is designated for storage and basement access.Ideally situated close to schools, parks, public transit, and shopping. Available immediately with a minimum one-year lease required. A++ tenant profile preferred. (id:47351)
19682 Airport Rd Road
Caledon, Ontario
4 Big Bedrooms And 3 bath in the house. Bright & Spacious Home Features A Great Layout With Ample Natural Light, Breathtaking Views From Your Kitchen, Family & Room Bedrm. A Large Living, Dining & Family Rm With Open Concept Kitchen. More Then 10 Car Driveway. Private Backyard, Relax In Your Very Own Retreat, Surrounded By Mature Trees. Enjoy The Fresh Air While Listening To The Sounds Of Nature. (id:47351)
15 Prince Albert Boulevard Unit# 608
Kitchener, Ontario
Welcome to Victoria Commons. Large, Top Floor, beautiful and clean ONE BEDROOM+DEN unit offers high ceilings, modern laminate flooring, floor to ceiling windows, large balcony, stainless steel appliances with stone counter-tops in the kitchen and in suite laundry. Unit comes with one UNDERGROUND PARKING spot and a locker. Suites are separately metered with the energy-efficient Geo-thermal heating/cooling system. Located between Downtown Kitchener and Uptown Waterloo in a quiet, established neighborhood with just a couple min drive to HWY access, Go Train Station, LRT, School of Pharmacy and many other amenities makes it great place to live and commute. Available for April 1st, 2026. Utilities are extra. Letter of employment, 2 pay stubs, good credit and rental application required. (id:47351)
41 Eastern Avenue
New Tecumseth, Ontario
Welcome to this turn-key bungalow located in the heart of Tottenham. A spacious front entrancewith custom built-in cabinetry sets the tone, leading into a bright main floor featuringhardwood flooring throughout. The updated kitchen offers quartz countertops and stainless steelappliances, perfect for everyday living and entertaining. Enjoy the convenience of being juststeps to a newly renovated park, close to schools, shops, and all town amenities. The privatebackyard with no neighbours behind provides a peaceful retreat and includes a brand-newcustom-built shed for added storage. An ideal family home in a prime, walkable location. (id:47351)
404 - 2929 Aquitaine Avenue
Mississauga, Ontario
Location! Location ! Welcome to this S.T.U.N.N.I.N.G, beautifully updated 2 Bedrooms plus 3rd Large Den Condo in the heart of Mississauga's prestigious Meadowvale community. This lovely condo is a perfect blend of modern updates, amenities and prime location. The bright, open concept living/dining area is perfect for relaxing or entertaining. This totally carpet-free condo with laminated floors serves as a serene retreat after a hard day's work. The primary bedroom offers a private ensuite and a generous closet, the second bedroom is equally spacious, while the large den complements as a 3rd bedroom, home office or personal gym. Location, Location: Situated just across the Meadowvale Town Centre, residents have easy access to a variety of dining, shopping and entertainment choices like Metro, Canadian tire, Tim Hortons, McDonalds shoppers drug Mart and multiple restaurants. Commuters will appreciate the proximity to the public transit and major highways including just steps to Meadowale GO Station, GO buses directly to Union and MiWay buses too. Close to the scenic Lake Aquitaine park, the building is seeing a Major renovation of all the hallways, lobby and common areas like library, gym, etc with New windows installed last year. A must see! it just across the street from Meadowvale Town Center and list a few of the locations there like Metro, Canadian tire, Tim's, MacDonald's shoppers drug Mart and multiple restaurants. And there is Go transit buses directly to Union from outside the condo and MiWay buses too outside the condo. new windows installed last year and there is going to be a new renovation of all the hallways, lobby and common areas like library, gym, etc. (id:47351)
Room 2 - 140 Rodda Boulevard
Toronto, Ontario
Single Occupancy for FEMALE students or professionals. Room in a home is Move-in ready, washroom shared with 3 tenants. *Very close to Centennial College Morningside (1.6 kms away) and Univ. of Toronto Scarborough (2.1 kms away) and soon to open U of T Scarborough Academy of Medicine and Integrated Health (1.7 kms away) *Walking distance (4 minutes away) to north and southbound bus stops *Walking distance (6 to 8 minutes away) to shops: No Frills, Food Basics, Shoppers Drug Mart, Dollarama, Tim Hortons, McDonald's, Bulk Barn and many more, banks, and restaurants * 1.7 kms away to Pan Am Sports Centre *Walking distance (10 minutes away) to Morningside Park *Shared kitchen, dining and living rooms with the landlord *Full access to a shared kitchen equipped with appliances and cookware *One parking space available at extra cost $100/month. All utilities are included in cost of rent.The Landlord will equip the room with its own mini fridge. *Absolutely NO PETS/ NO SMOKING, NO VAPING / NO ALCOHOL/ NO OVERNIGHT GUEST (id:47351)
577 Wonderland Road N
London North, Ontario
Your own personal oasis in the heart of the city! Set within the highly sought-after Oakridge neighbourhood, this 1.45-acre property also presents a rare development opportunity! Located north of the Thames River and backing onto a meandering creek, this home features 2+1 comfortable sized bedrooms and two bathrooms, hardwood floors, a bright living room with large windows & electric fireplace, dining room, and sunroom overlooking the expansive backyard. Finished lower level with family room offering a large above grade picture window, bedroom and bath. Additional features include attached garage, handy breezeway and a 20' x 40' heated concrete pool. A sizable parcel in a well-established area, this property offers flexibility for future use while benefiting from a prime location and surrounding natural features. Opportunities of this scale and setting are increasingly limited. (id:47351)
577 Wonderland Road N
London North, Ontario
Your own personal oasis in the heart of the city! Set within the highly sought-after Oakridge neighbourhood, this 1.45-acre property also presents a rare development opportunity! Located north of the Thames River and backing onto a meandering creek, this home features 2+1 comfortable sized bedrooms and two bathrooms, hardwood floors, a bright living room with large windows & electric fireplace, dining room, and sunroom overlooking the expansive backyard. Finished lower level with family room offering a large above grade picture window, bedroom and bath. Additional features include attached garage, handy breezeway and a 20' x 40' heated concrete pool. A sizable parcel in a well-established area, this property offers flexibility for future use while benefiting from a prime location and surrounding natural features. Opportunities of this scale and setting are increasingly limited. (id:47351)
701 - 90 Stadium Road
Toronto, Ontario
Welcome To The Highly Sought-after Quay West Condos! This Impeccably Maintained One-Bedroom Plus Den Unit Features Upgrades Throughout. With A Highly Functional Layout That Maximizes Space Efficiency, The Suite Includes A Spacious Den. The Chef's Kitchen Offers Ample Counter and Storage Space, Making It A Delight For Culinary Enthusiasts. Enjoy Outstanding Building Amenities Such As a Concierge Service, Car Wash Bay, Whirlpool, Billiards Room, Theatre Room, Sauna, and Guest Suites. Elevate Your Living Experience at Quay West Condos! (id:47351)
Ph207 - 8 Scollard Street
Toronto, Ontario
Welcome to this spacious, beautifully appointed penthouse studio in the heart of Yorkville, offering an unbeatable Walk Score of 100. This bright, airy suite features extra high ceilings, a well-designed open living space, and two generous closets - a true luxury in studio living. A large private balcony with a serene treetop view, perfect for morning coffee or unwinding at the end of the day! Recent upgrades in 2022 include new plank flooring, fresh paint, a modern vanity, and upgraded kitchen lighting. Enjoy a large granite countertop, ample cabinetry, full-size appliances, and in suite laundry. A storage locker is included. The building provides excellent amenities: 24/7 concierge, fully equipped fitness centre, stylist party room and guest suite for visiting friends & family. Step outside to Yorkville's luxury boutiques, cafés, the Four Seasons, U of T, Queen's Park, the ROM, and a Library. You're also just a 5 minute walk to two subway lines at Bloor/Yonge. Perfect for young professionals seeking style, convenience, and an iconic Toronto address! (id:47351)
3049 Merrick Road
Oakville, Ontario
Welcome to stylish, low-maintenance living in one of Oakville's most sought-after, family-friendly pockets. | HOME: This 3-storey, 3-bedroom, 3-bathroom townhouse offers approx. 1,804 sq. ft. of thoughtfully designed space on a premium lot, positioned with a park directly across the street and a short 2-minute walk to the local school-making everyday routines feel effortless. | LAYOUT & FINISHES: Enjoy a bright, open-concept main level ideal for both daily living and entertaining, featuring upgraded flooring throughout plus modern doors and trim for a clean, contemporary look. Large windows bring in abundant natural light, while the generous family and dining areas flow seamlessly into a well-appointed kitchen with stylish cabinetry, ample counter space, and a practical layout. | BEDROOMS & BATHS: The upper levels offer three well-proportioned bedrooms, including a comfortable primary suite with bathroom access and great closet space, plus two additional bedrooms perfect for kids, guests, or a home office; three bathrooms throughout help keep busy mornings running smoothly. | ENERGY & ENVIRONMENT: The home uses geothermal heating/cooling, meaning there is no dedicated gas service-an efficient, environmentally conscious system designed to support lower energy consumption. | EXTERIOR: A professionally completed walkway from the garage to the main entrance (approx. $5,000 upgrade) adds everyday convenience and polished curb appeal. | LOCATION HIGHLIGHTS: Parks, schools, and community amenities are close at hand in a connected neighbourhood buyers love. (id:47351)
163 Olive Avenue
Oshawa, Ontario
Discover this unique 1+ bedroom freehold townhouse, ideal for first-time buyers, young professionals, or downsizers seeking a move-in-ready home with no condo fees. Owner-occupied and meticulously maintained, this property offers one of the most spacious one-bedroom layouts on the market, featuring an additional room perfect for a home office, recreation space, or guest bedroom, plus a basement for extra storage or customization. The home is carpet-free, includes two built-in closets, and boasts a recently renovated bathroom (2023) with a spacious layout and updated bathtub. Step outside to a private fenced backyard with a gazebo, shed, and direct access to Cowan Park through the back gate, offering a peaceful green-space backdrop. Additional recent updates include shingles (2024) and a front porch floor (2025). as well as Kitchen cabinets and countertop (2026). Centrally located in a prime area, you're just minutes from Highway 401, the GO Station, Oshawa Centre Mall, Durham Transit, and nearby walking and biking trails-a perfect blend of comfort, convenience, and community. (id:47351)
1016 - 2261 Lake Shore Boulevard
Toronto, Ontario
Marina Del Rey Surrounded By Lake & Parkland, Spectacular Lake View , Renovated!! Unobstructed Waterview, Easy Downtown Access & All Major Highway!! Approx 915 Sq Ft One Bedroom + Large Den * All Utilities + Internet, Parking Locker Included! Overlooking The Marina at The Waterfront. (id:47351)
109 - 470 Gordon Krantz Avenue
Milton, Ontario
Available April 1. Experience refined modern living in this elegant and spacious 1-bedroom, 1-bathroom ground-floor condo, located in the prestigious Walker community of Milton. Offering 557 sq. ft. of thoughtfully designed interior living space, complemented by an impressive 248 sq. ft. private patio, this residence delivers a seamless blend of sophistication, comfort, and functionality. The contemporary open-concept layout is enhanced by soaring 9-foot ceilings, creating a bright and airy atmosphere throughout. Includes one underground parking space and one locker for added convenience. Residents enjoy access to exceptional, hotel-inspired amenities including a state-of-the-art fitness centre, beautifully appointed social lounge, rooftop terrace, tranquil courtyard, and 24-hour concierge service. Ideally positioned steps from parks and scenic trails, and conveniently close to upscale shopping, dining, top-rated schools, hospitals, GO transit, and major highways-offering effortless connectivity for today's lifestyle. An exceptional opportunity to lease a luxury residence in one of Milton's most sought-after communities. (id:47351)
2104 - 35 Parliament Street
Toronto, Ontario
Welcome to this brand new corner unit! Sun-filled, spacious suite featuring 3 bedrooms, 2 full bathrooms and an open concept layout. Clear view of lake Ontario and the CN Tower. The Goode offers an amazing opportunity to live in downtown Toronto, steps to the Distillery district. The Goode has 24 hr concierge, a pool, game room, gym, lounge room, party rooms, outdoor space w/ BBQs and a co-working space for those who work from home! Steps to restaurants, shops, parks, markets! Parking included w/ an electric charger! (id:47351)
21 St. John's Road
Toronto, Ontario
Mixed-use property featuring commercial space on the main floor with residential above comprising of approx 2,000 sf plus basement with parking off the lane in the rear. Part of small enclave of storefronts ideally located on a side street just off Dundas St. West situated across from a parkette in the vibrant Junction area - a fabulous retail, dining, and transit hub. 21 St. John's Road unique location makes this property an ideal candidate for a buyer looking for: a live/work opportunity, an investment, or an owner-operator seeking a foothold in one of Toronto's most dynamic neighbourhoods. Unlock the potential of this original gem - a rare find ready to be transformed into your vision. The property will be vacant on closing. (id:47351)
21 - 2035 Asta Drive S
Mississauga, Ontario
Beautifully Renovated Townhome in a very Good Area. Shows like a Model Home! Hardwood Floor Throughout! Finished Basement with 3 Piece Washroom. Nice Open Concept on the Main Floor with Renovated Kitchen! Stainless Steel Appliances and Custom Backsplash. . Walk out from the Living Room to a Fenced Backyard. Lots of privacy in the backyard with no rear neighbors! Renovated Bathrooms with Heated Tile Floors. It's a very Well Maintained Complex! Close to Parks, Public Transit, Schools, and Shopping Centers and Hospital. It's Ready for you to Move in. Don't Miss This One!! (id:47351)
5227 Preservation Circle
Mississauga, Ontario
A true showstopper!!This executive-cachet-built house offers an impressive 4+1 bedrooms and 4 bathrooms, with 2,553 sq. ft. of above-grade space, 3 bedrooms with luxury en-suites, and a double garage. Designed for luxury and comfort, the home features soaring 11-foot ceilings on the main floor, creating a bright and airy ambiance. The gourmet eat-in kitchen is a chef's dream, equipped with top-of-the-line appliances a gas stove, B/ dbl wall oven, Quartz countertops, Hardwoodfloors Throughout above floors. The open-concept living and dining areas flow seamlessly. The second level boasts three generously sized bedrooms, along with a conveniently located laundry room. The master retreat, situated on the upper floor, is a private sanctuary featuring vaulted ceilings, a walk-in closet, and a luxurious 5-piece ensuite with a relaxing soaker tub, a separate glass shower, and a walk-out balcony. The finished basement offers a spacious recreation room, a custom cedar-built dry sauna, an additional bedroom, and a 4-piece bathroom perfect for extended family or guests. The home also includes a beautifully landscaped front and backyard.. Located just a 2-minute walk from public transit and GO stations, and within walking distance of parks, schools, and Mississauga's extensive park system. Nestled in a highly desirable school district and neighbourhood, this property truly has it all!!!! (id:47351)
